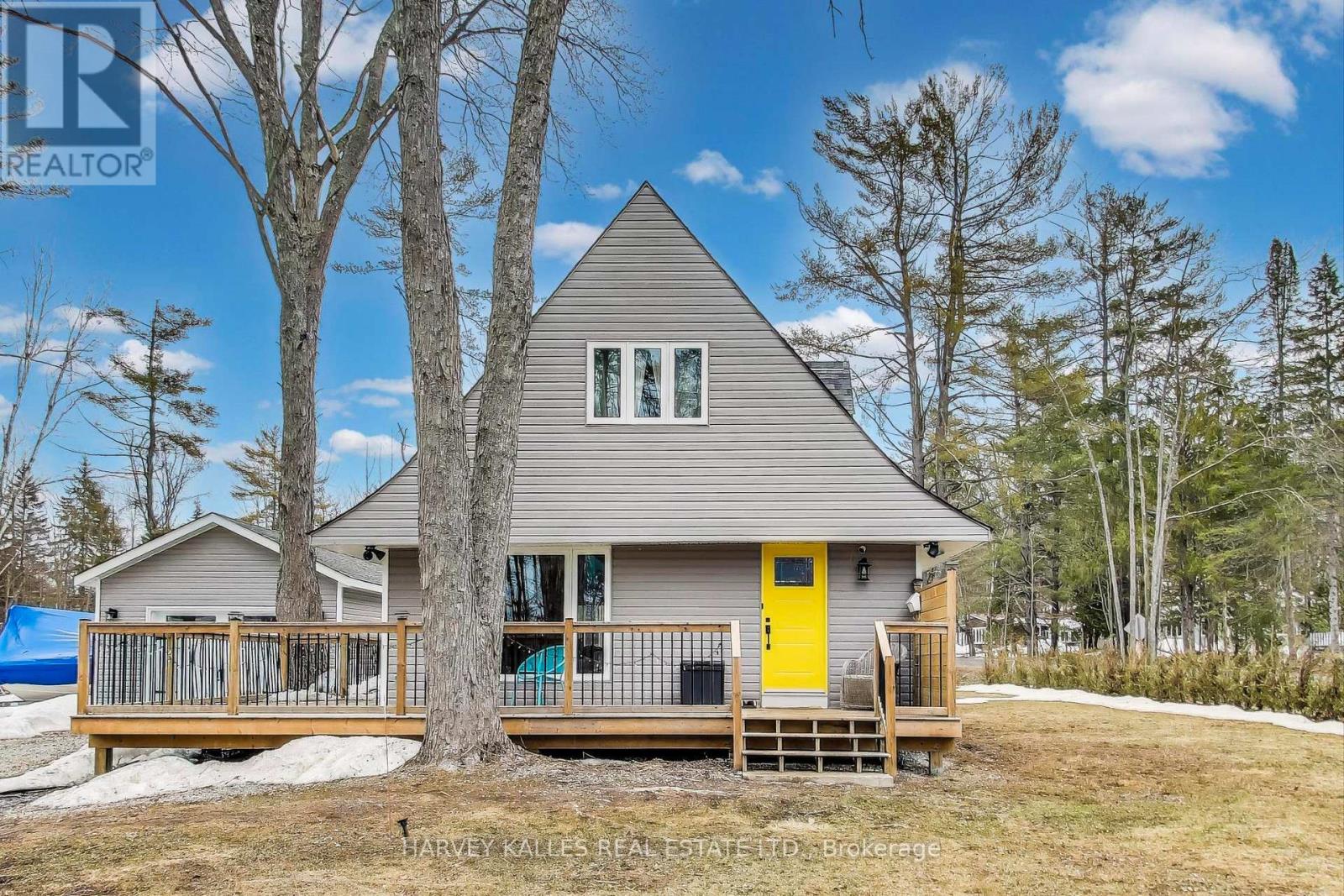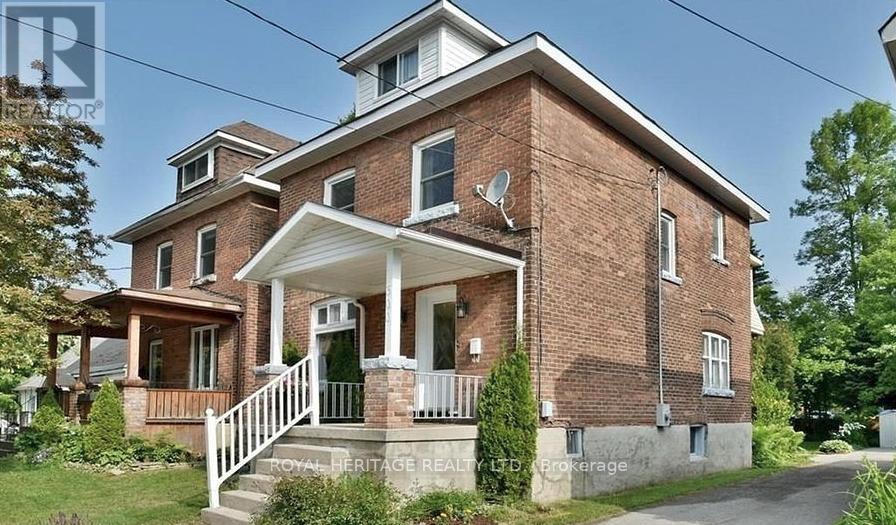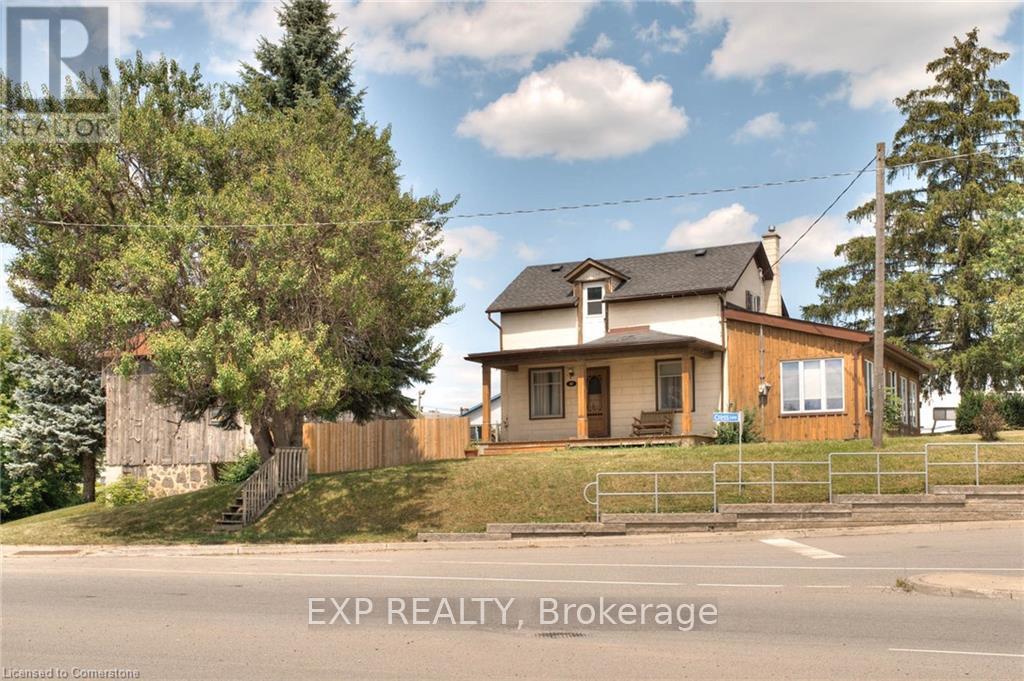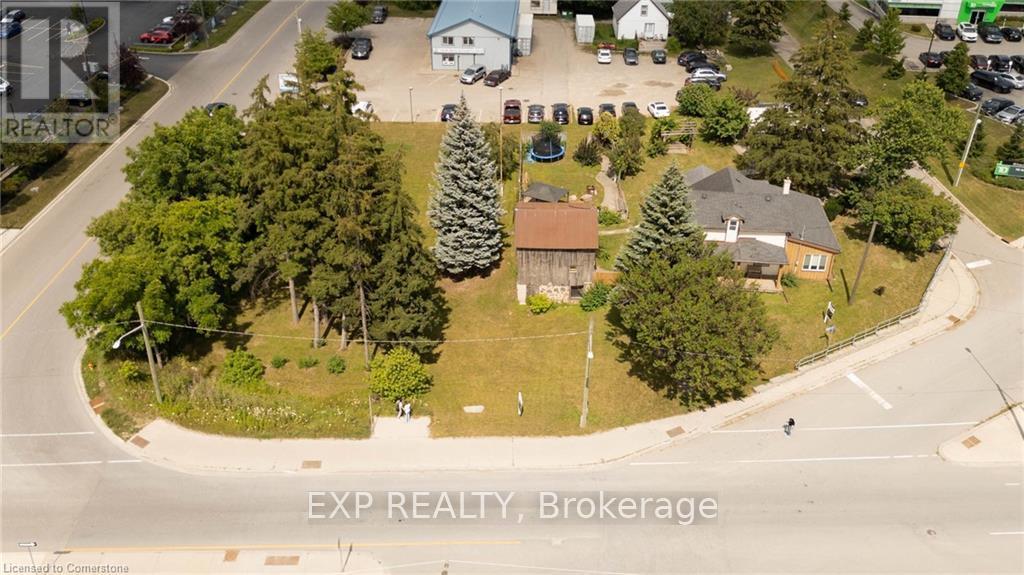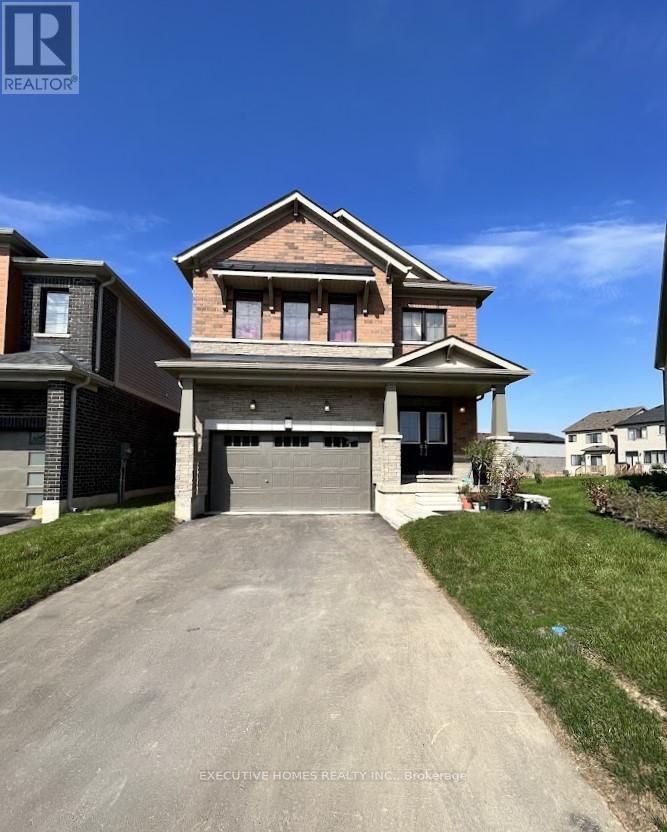1002 Chippawa Avenue
Gravenhurst, Ontario
An income-producing, turnkey opportunity just two houses from Muskoka Beach and steps from the iconic Taboo Resort & Golf Club. This fully remodelled A-frame house blends modern comfort with timeless charm - with over $300k invested in thoughtful renovations, high-end contemporary finishes and city-style comforts. Deeded right-of-way access allows for mooring just steps from the shallow shoreline of Lake Muskoka - offering the full cottage experience, without the waterfront taxes. Featuring 3 bedrooms, 2.5 baths, the home showcases a bright, open layout, heated Muskoka room, custom natural oak cabinetry with gas fireplace, and a spacious wraparound deck ideal for elevated entertaining and peaceful retreats. Nestled on a quiet, exclusive street in Gravenhurst, the property is just 2 hours from Toronto and minutes to the towns boutique shops, fine dining and year-round amenities. Offered fully furnished and move-in ready, with established rental income and property management already in place, this is a rare, hassle-free opportunity- perfect for investors or first-time cottage owners seeking both a stylish personal escape and passive income. Steps from the sand. Designed for income. Ready to enjoy. (id:60365)
55 Albert Street W
Thorold, Ontario
Priced to sell! Welcome to 55 Albert Street W., Thorold a stylish, move-in ready gem that combines modern updates with low-maintenance living in a location that truly delivers. This beautifully updated 3 bedroom, 2.5 bathroom home is the perfect starter for anyone ready to step into homeownership or add a solid property to their portfolio. From the moment you walk in, youll love the bright, functional layout and fresh finishes throughout. The spacious eat-in kitchen shines with sleek cabinetry, new countertops, and stainless steel appliances ready for your next home-cooked meal. Step outside to your private, easy-to-care-for yard. Ideal for summer BBQs, and morning coffee, without the hassle of heavy yard work. This home has a 2-car driveway, conveniently located at the back of the home, with private laneway access and a side door that leads directly into the kitchen making everyday living and grocery runs a breeze. Tucked away on a quiet street, yet just minutes from parks, shopping, highway access, Brock University, and Niagara College, this home offers unbeatable convenience and lifestyle. Why rent when you can own a place that checks every box? Newly updated, affordable, and ready to go - don't miss your chance! (id:60365)
300 13th Street W
Owen Sound, Ontario
Sun filled and large home with 4 bedrooms and 3rd floor bonus space for family/exercise/TV/games/office. Private parking for 2 cars. Well located on a quiet street within walking distance to downtown. (id:60365)
44 Mccurdy Avenue
Hamilton, Ontario
Less than one year old! This 3 bedroom, 2.5 bath County Green Home is acentermately 1800 square feet and boasts top quality finishes throughout backing onto greenspace! The home features a fantastic open concept floor plan with spacious room sizes and sits in a quiet, family friendly neighbourhood. The main level includes a large and spacious covered entrance with natural light flooding the front foyer, a large living space for entertaining, and a gourmet eat in kitchen. The kitchen features granite counters, a large center island, stainless steel appliances- including electric stove with a hood fan.. Upstairs, there are three extremely generously sized bedrooms and a 4 piece main bath with upgraded granite countertops. The master bedroom features a large walk-in closet, as well as a 3 piece ensuite with upgraded glass in the spacious shower. The unfinished lower level has plenty of potential with great ceiling height, large windows, and rough in for a 3 piece bathroom. On the outside the home features a single car garage with electric car charger and inside entry, single car driveway and backyard backing onto parkland (id:60365)
365 Celtic Drive
Hamilton, Ontario
Welcome to Highly Sought-After & Family Friendly Stoney Creek Neighbourhood. This Recently Update Home is sitting on a premium Lot. Don't miss your chance to see it!!Pride of Ownership is evident in every detail. Featuring 3+2 Br & 4 Bath, this 2-storey/home has more than 2000sqf-above-grade-space. A Prim/Br with spacious layout, includes a cozy reading nook area, a perfect place to laid down with a good book and enjoy the natural light, or unwind watching the sunset. A W/I Closet offering a lot of storage and comfort & (3)Pcs ensuite w/spacious glass shower. This level also offers two comfortable & very spacious/size 2nd & 3rd brms & 4Pcs bath. Ground level features an Open Concept-Bright- Modern recently renovated Custom Kitchen. A Chef's Dream-Kitchen w/Quartz Countertops, custom cabinets, Pot lights & Laminate/Floors throughout, S/S Appliances, ample/center/Island & custom/made sitting area to enjoy views to a beautiful backyard. Walk-out to Ample-Yard-Outdoors & Be Welcomed To Your Own Private Oasis, enjoy the quiet & natural views of this beautiful garden-retreat, Perfect For Entertaining. Sun/filled & very bright Open Concept Living and Dining Area features a fireplace and Oversized Windows and modern lighting-fixtures providing an Abundance Of Light. Finished Bsmnt w/Sep Entry includes (2) two spacious Brms, kitchenette & 3Pcs Bath (ideal for in-laws or Income/potential).Concrete drive-way (fits 4 cars).Conveniently Located Just Minutes from Shopping Area, Restaurants, Parks, Trails, Schools and Hwy. (id:60365)
28 Manitou Drive
Kitchener, Ontario
Set on a rare 0.6-acre corner lot, this 1.5-storey, 4-bedroom, 2-bathroom home is the perfect opportunity for renovators, investors, or anyone looking to create something truly their own. While some portions of the home have been finished, much of it remains in rough condition and requires some work to be livable making it the ultimate blank canvas to design and renovate to your exact vision. Highlights include a bright and spacious sunroom, a charming front porch, and a generous footprint that offers plenty of space to reconfigure. This large lot in a high-exposure location opens the door to endless potential. (id:60365)
28 Manitou Drive
Kitchener, Ontario
Set on a rare 0.6-acre corner lot, this 1.5-storey, 4-bedroom, 2-bathroom home is the perfect opportunity for renovators, investors, or anyone looking to create something truly their own. While some portions of the home have been finished, much of it remains in rough condition and requires some work to be livable making it the ultimate blank canvas to design and renovate to your exact vision. Highlights include a bright and spacious sunroom, a charming front porch, and a generous footprint that offers plenty of space to reconfigure. This large lot in a high-exposure location opens the door to endless potential. (id:60365)
770 Cook Crescent
Shelburne, Ontario
Lovely "Sunflower" Model End-Unit Townhouse Bright, Spacious, and Move-In Ready! This beautiful 3-bedroom, 3-bathroom family home offers comfort, style, and unmatched convenience in a sought-after community. Desirable end unit with a fully fenced lot for your outdoor enjoyment. Key Features include: Bright, Airy Living Spaces, The open-concept main floor seamlessly blends the living room, breakfast area, and kitchen perfect for entertaining or everyday living. Large windows flood the home with natural light. With it's Modern Kitchen, Enjoy cooking with stainless steel appliances and easy access to your backyard through a walkout from the dining area. All three upstairs bedrooms are spacious, ideal for family or guests. The primary suite features a large walk-in closet and a 4-piece ensuite bathroom for added luxury. Fresh Upgrades include Brand new broadloom carpet enhances the staircase and the entire upper level, adding a warm and cozy touch and freshly painted throughout. A handy 2-piece bath is located on the main floor for guest use. Additional Highlights include Parking for 3 Vehicles, 2 in driveway plus a single-car garage. The Unfinished Basement is A blank canvas for your future rec room, gym, or home office dreams. (id:60365)
71 Greenaway Circle
Port Hope, Ontario
Welcome to The Hartley a beautifully designed bungaloft, built in 2014, offering over 1,600 sq.ft. of above grade living space, plus a newly finished basement all nestled in the heart of Port Hope's sought-after Lakeside Village community.Step inside to soaring ceilings and a bright open-concept layout complete with a cozy gas fireplace, California shutters, and a sleek kitchen featuring granite countertops, high-end stainless steel appliances, pot lights, and ample cabinetry. The main-floor primary bedroom offers privacy and comfort with a walk-in closet and a spa-inspired ensuite bathroom with a glass shower and luxurious finishes.Upstairs, you'll find a generous loft space perfect for a family room, office, or play area, along with a second bedroom and full bath. The professionally finished basement extends your living space with an additional bedroom, full bathroom with glass shower, matte black fixtures, and modern accents, plus a cozy recreation room ideal for guests, teens, or multi-generational living. Enjoy warm summer nights in the beautifully landscaped backyard, featuring a multi-tiered deck and pergola perfect for entertaining, dining, or simply relaxing in privacy. Additional highlights include a double car garage, main-floor laundry, powder room, upgraded fixtures, and a welcoming covered front porch. Just steps to waterfront trails, sandy beaches, and Port Hope Golf & Country Club, with easy access to Hwy 401 and historic downtown living. Enjoy warm summer nights in the beautifully landscaped backyard, featuring a multi-tiered deck and pergola perfect for entertaining, dining, or simply relaxing in privacy. Additional highlights include a double car garage, main-floor laundry, powder room, upgraded fixtures, and a welcoming covered front porch. (id:60365)
20 - 170 Palacebeach Trail
Hamilton, Ontario
Discover unparalleled elegance in this stunning 3 bedroom and 2.5 bath Townhome, 1454 Aq ft Plus Basement 659 Sq Ft Total 2,113 Sq ft Living Space, Undermount Sink, Central Vaccum, meticulously upgraded with features typically reserved for high-end luxury properties. From the rare rounded corners throughout to the gleaming upgraded granite countertops in the kitchen and all washrooms, Modern upgraded light fixtures illuminate every space, complemented by potlights on the main floor with adjustable lighting and integrated nightlights in the kitchen. Experience effortless smart living with smart light switches installed throughout, allowing seamless control via Google Home. The finished basement offers an inviting retreat with a real wood accent wall, while abundant separate storage keeps everything tidy. Step outside to a beautifully paved backyard, designed for pure enjoyment with no grass cutting required. Upstairs, you'll find the convenience of upper-floor laundry and a built-in linen closet, a rare find in townhomes of this kind. Enjoy ultimate privacy with stunning greenery and no front neighbors, creating a serene and picturesque view. With two parking spots in the driveway, this exceptional property combines luxury, convenience, and thoughtful design, ready for you to move in and enjoy. Road Fee $104 per Month (id:60365)
33 Wintergreen Crescent
Haldimand, Ontario
Absolutely stunning and luxurious detached home available for lease in the quiet and family-friendly Empire Avalon community. This spacious home features 4 generous bedrooms, 2.5 bathrooms, and a large backyard perfect for relaxing or entertaining. The main floor offers a bright, open-concept layout with a gourmet kitchen, stainless steel appliances, and a convenient breakfast bar. Upstairs, you'll find a laundry room for added ease. Ideally located close to amenities and just minutes from Hamilton Airport, Highway 6, and the Amazon warehouse. Currently offered unfurnished. However, the landlord may consider furnished option for an additional cost. (id:60365)
3862 Auckland Avenue
London South, Ontario
Welcome to 3862 Auckland Ave in London - a stunning, fully detached 4-bedroom, 2.5-bathroom home on a rare ravine lot in a quiet, family-friendly neighbourhood. Just 2 years old, this beautifully upgraded home offers modern comfort with 9 ft ceilings on the main floor, no carpet on main floor, elegant pot lights, and a bright open-concept layout. The spacious living and dining area flows into a sleek, upgraded kitchen with extended cabinets, quartz countertops and walk in pantry perfect for entertaining or everyday family living. Upstairs, you'll find four generous bedrooms, including a large primary suite with a walk-in closet and private ensuite. The rest of the three bedrooms are all great in size, each featuring large closets, big windows with natural light, and easy access to a well-appointed, good-sized main bathroom. Backing onto a peaceful ravine, you will enjoy stunning views and added privacy. Located minutes from Highways 401 & 402, and close to schools, parks, banks, shopping centres, restaurants, and more this home offers the perfect blend of style, space, and convenience. A must-see in South London! (id:60365)

