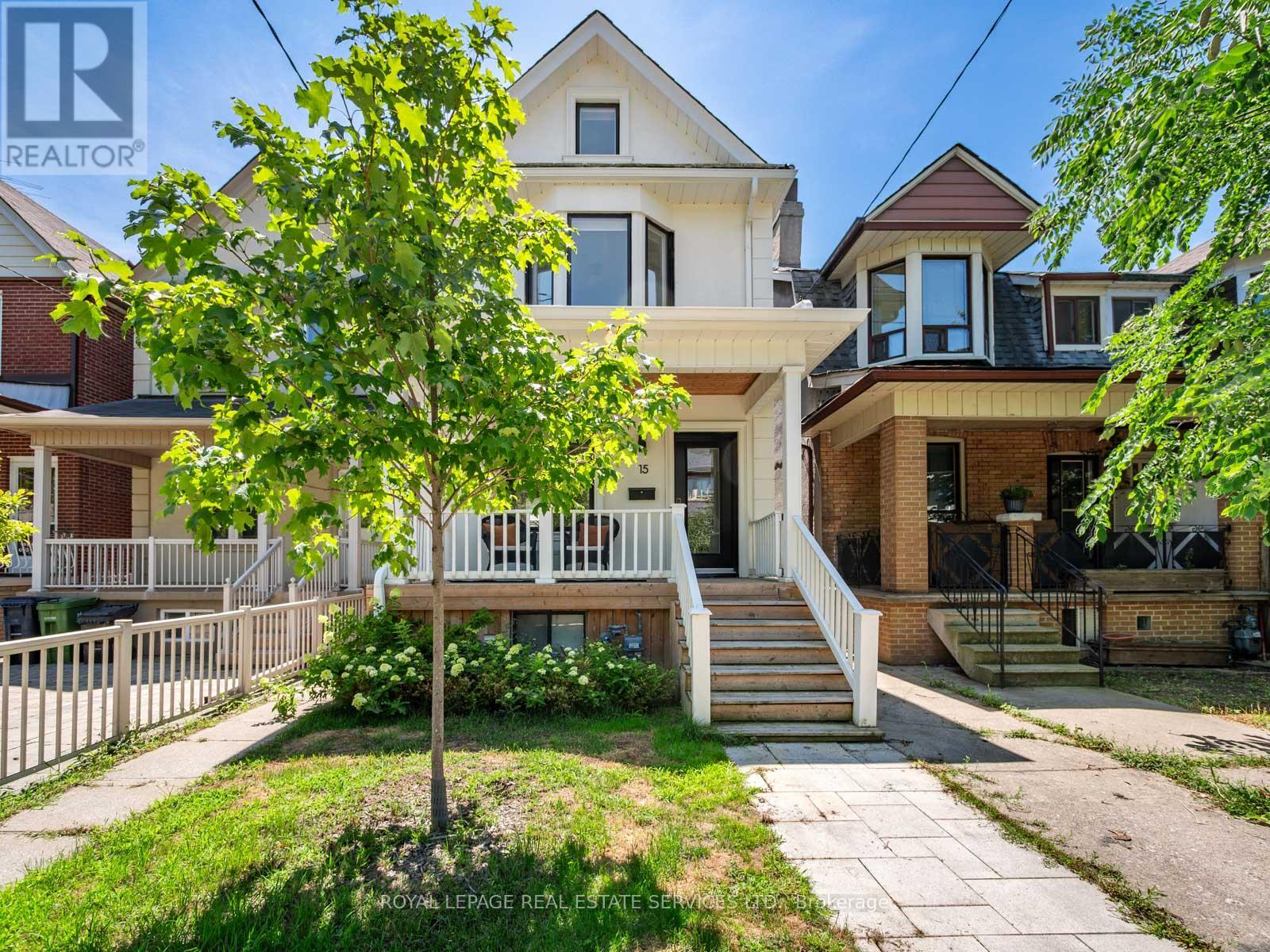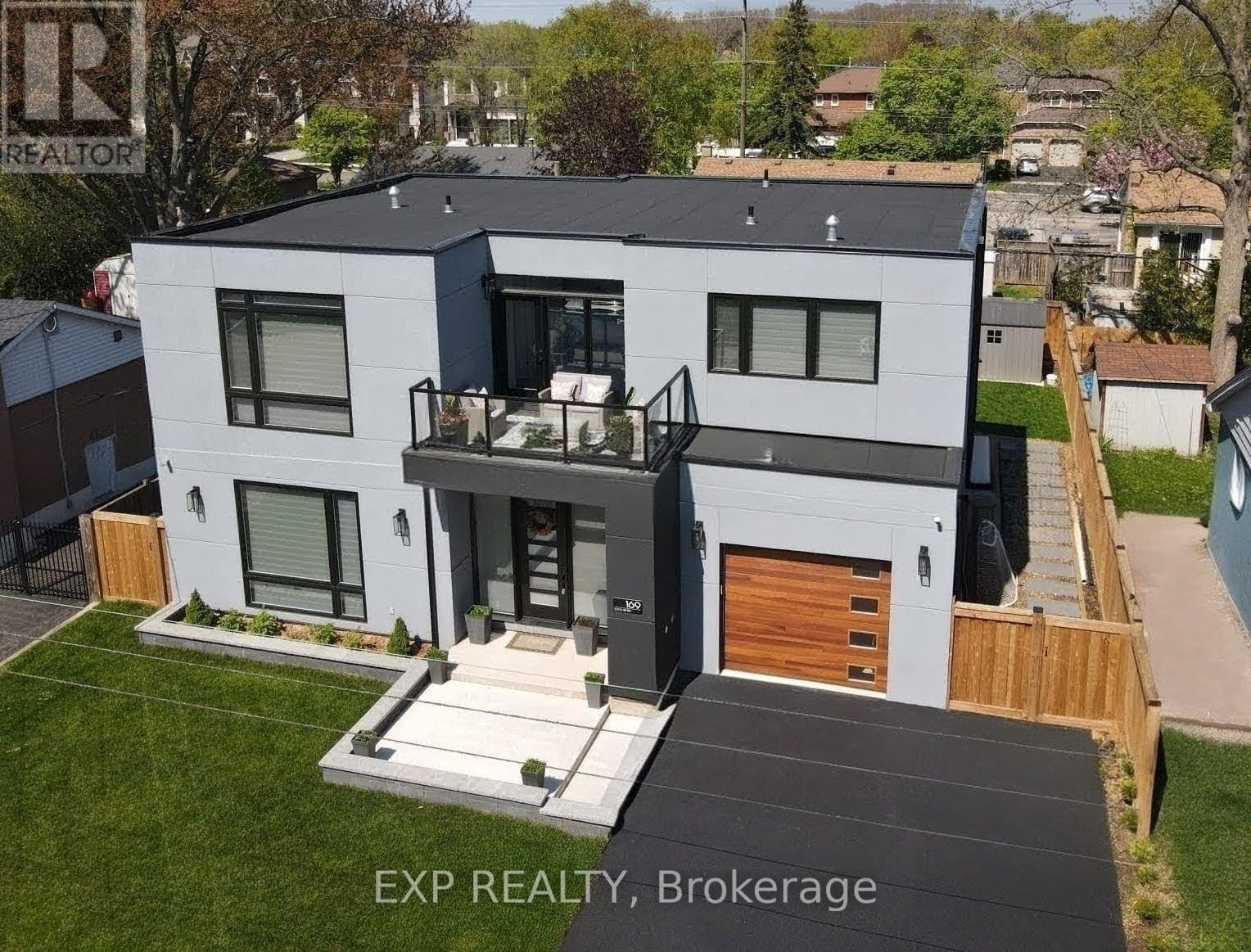2302 - 70 Forest Manor Road
Toronto, Ontario
Luxurous Condo @ Emerald City, Spectacular Corner Unit, South West City View, Sunlight Through Huge Windows! 3 Bedrooms,2 Bathrooms & Large Balcony. the unit is986 sqft, complete with an expansive 82 sqft balcony offering breathtaking vistas of the iconic CN Tower and the bustling cityscape. 9 ft ceilings, the interior showcases a captivating kitchen adorned with granite countertops and outfitted with branded stainless steel appliances Right At Don Mills Subway Station, Ttc Station, Library, Schools, Community Center And Fairview Shopping Mall, Minutes Away From 404 & 401.Wonderful Amenities: Guest Rm, Indoor Pool & Hot Tub, Fitness Rm & 24 Hr Concierge. (id:60365)
2309 - 115 Blue Jays Way
Toronto, Ontario
Three Years New Luxury Condo. Prime Location. Huge Balcony With Bright Sunshine All Day And Beautiful View. 9" Ceiling. One-Bedroom Walkout. Steps to Path. Great Location Near Roger Center, Cn Tower, Financial District, Lake View, Theatres, And Fashion Shops, Steps To Toronto Finest Restaurants. Tenant Pay All Utilities. (id:60365)
603 - 35 Merton Street
Toronto, Ontario
Newly Renovated & Move In Ready! Brand New Flooring Throughout. Don't Miss Your Chance at This Amazing Layout & Spacious 2 Bedroom Apartment. Balcony Access from Both Primary BR & Living Room. Large Kitchen Area w/ Island Perfect for Breakfast and Preparing Meals. Modern Kitchen w/ Open Concept. Stainless Steel Dish Washer, Wine Fridge & Range Hood. Walk To Subway, Shops, Pubs, Bars, Restaurants and Night Life. Great for young families! Hodgson Middle School and North Toronto High School ranks top 25 in Toronto. (id:60365)
4601 - 15 Grenville Street
Toronto, Ontario
Stunning Luxury Karma Condo In The Heart Of Downtown At Yonge And College. Completely Unobstructed & Approx. 180 Degree South Facing Lake Plus City View On 46th Floor! Landlord Has Been Occupying the Unit. Incredibly Well-Maintained One Bedroom Plus Den, 9' Ceiling with Floor To Ceiling Windows, Laminated Floor Thru-Out. The Den Can Easily Be Converted To A Second Bedroom, Large Balcony. Located In The Heart Of Toronto, Steps To Subway And Public Transit, U Of T, Ryerson, Hospitals, Shopping & Entertainment And All Amenities. Complete Amenities Party Rm, Rooftop Terr W/ Lounge & Bbq. Movie Theatre, Billiard Rm, Ping Pong. Parking available to rent at $250 per month. Furnished with Double Size Bed frame + Mattress, Sofa, Study Desk, TV Stand, Shelf, etc. (id:60365)
66b Finch Avenue W
Toronto, Ontario
Condo townhouse with 2 parking space! 3 Bedrooms & 3 Washrooms Condo Townhouse. Step to Finch subway station. Great location in the heart of Yonge & Finch. 9 Ft ceilings for Living/Dining. Two bedrooms at 2nd level. Huge Master bedroom with private 4pc ensuite on 3rd floor. Fully finished basement with rec room. Room with partial furnished (id:60365)
Gph28 - 155 Merchants' Wharf
Toronto, Ontario
**Grand Penthouse 28** Welcome to the Grand Penthouse suite at Tridel's Aqualuna. Crown Jewel of Toronto's architectural marvel and most anticipated building. Private, Expansive & Luxurious 2 Bedroom, 2.5 Bathrooms. 1350+ sq. ft. Grand Penthouse suite offers a rare feature - 3 private terraces on the 16th floor with access from the living room and both bedrooms. The window-clad living room captures the best panoramic views (North, West & South) of both the Toronto city skyline and the lake. The epitome of privacy, the suite shares the floor with only three other units. Split floorplan, 16th floor suite, each bedroom comes with a private bathroom, walk-in closet and access to a private terrace. Additional powder room for guests, with rare-wood custom cabinetry, off foyer. Upgraded Miele & Wolf Appliances (induction Wolf stove), Custom Soft-Close cabinetry, custom window coverings to be installed, Separate exgra-large Laundry Room with its own sink & cabinetry for extra storage. Enjoy your morning espresso or toast with a glass of bubbly by the quartz waterfall island/breakfast bar. This rare floorplan unit is exquisite, thoughtfully designed for serene & truly comfortable living. Enjoy World-Class Amenities, such as stunning Outdoor Pool With Lake Views, A State-Of-The-Art Fitness Center, Yoga Studio, Steamroom, Billiards room, as well as Guest Suites. Second parking available for additional rent. **Premium Parking spots adjacent to each other by the Elevator**. (id:60365)
3rd - 792 College Street
Toronto, Ontario
Welcome to your home, perched just 2 floors above the greatest strip on College, in the heart of Little Italy. This unit has all of the sought out conveniences such as in-unit washer & dryer, dishwasher, balcony, skylight for extra natural light, your own temperature controls, furnace, A/C & hot water heater. There's more; 9 ft ceilings, open concept living space, full size stainless steel appliances and plenty of natural sunlight, this one-bedroom unit is sure to impress. At your doorstep: TTC, Restaurants, Coffee shops, Shopping, Groceries and so much more. (id:60365)
Lower - 400 Nairn Avenue
Toronto, Ontario
Welcome to the Charming Two Bedroom Basement Apartment in the Caledonia/ Fairbank Area. A clean and bright apartment with a comfortable layout and separate back entrance. (id:60365)
15 Melville Avenue
Toronto, Ontario
Tucked away on a quiet, tree-lined street in Toronto's vibrant Christie-Dupont neighbourhood,15 Melville Avenue is where stylish city living meets family-friendly comfort. Just steps from Bloor Street, Christie Pits Park, and the subway, this updated detached home puts you at the heart of it all, morning coffee runs, trendy restaurants, dog walks in the park, and daycare pickups are all within easy reach. Inside, you'll find a smartly designed living space spanning three beautifully finished levels - nearly 2,000 square feet above grade. The main floor offers an open and airy layout, flooded with natural light, featuring a chef-inspired kitchen with stainless appliances, custom cabinetry, and a large island ideal for cooking, gathering, and entertaining. A chic powder room, main floor laundry and a walk-out to a private backyard make this space as functional as it is beautiful. Upstairs, you'll find three generous bedrooms and two full bathrooms, including a beautifully updated main bath with clean, modern spa-like finishes. The third-floor loft - a fabulous bonus - offers a bright, flexible retreat complete with its own serene four-piece bathroom. This space is perfect as a home office, meditation studio, or cozy children's hideaway. Downstairs, the separate-entry basement suite offers two additional bedrooms, two four-piece bathrooms, laundry and a kitchen - providing you with endless options. With incredible access to parks, transit, local shops, fantastic grocery stores and some of the best food and coffee in the city, this is a home that truly lets you live, work, and play in style. (id:60365)
Upper Level - 131 Manitou Crescent
Brampton, Ontario
Step into this beautifully renovated 3-bedroom haven! Enjoy the spacious eat-in kitchen, featuring stunning quartz countertops and sleek stainless-steel appliances. The primary bedroom features direct access to the bathroom, providing added comfort and convenience. The bright living room includes a walkout to the veranda perfect for morning coffee or evening relaxation. With two tandem parking spaces, convenience is at your doorstep. Relax in the generous backyard, ideal for unwinding or hosting memorable family gatherings. Ideally located near Hwy 410, transit, shopping, parks, trails, schools, and the hospital, this charming home on a friendly street is your perfect oasis. (id:60365)
991 Mannington Lane
Mississauga, Ontario
Located in Mississauga's desirable Rathwood neighbourhoods, this bright and spacious 3+1 bedroom detached home sits on a rare reverse pie-shaped corner lot of approximately 73 x 117 feet, offering over 8,500 square feet of land. The layout features a large living area, separate dining space, and a dedicated family room with a wood-burning fireplace perfect for relaxing or entertaining. A functional eat-in kitchen overlooks the backyard and connects directly to a large deck for summer BBQ. Upstairs includes a generous primary bedroom with a private ensuite and walk-in closet, plus two additional bedrooms with full-sized closets and ample natural light. The finished basement offers an additional bathroom, a large rec area, and separate baseboard heating ideal for extended family use or energy-efficient zoning. Surrounded by parks, trails, top schools, and convenient access to transit and highways, this property delivers both long-term value and day-to-day practicality in a mature, family-friendly community. (id:60365)
169 Euston Road
Burlington, Ontario
Situated on the border of Oakville and Burlington, 169 Euston Rd lies in the highly sought-after Elizabeth Gardens neighbourhood just a 5-minute walk from the lake! This beautifully crafted, custom-built home offers 3 bedrooms and 4 bathrooms, blending luxury and functionality at every turn. Primary bedroom features a 5pc spa-like ensuite, walk in closet and hardwood floors throughout. The 5pc Jack and Jill Washroom completes the spacious second and third bedroom with an ample amount of natural light. The main floor and basement features 10-foot ceilings, and 9-foot ceilings on the second floor, which makes the space feel open and airy. The open concept custom gourmet kitchen boasts high-end stainless steel appliances ($35K) with dovetail jointed drawers ($30K), perfect for the home chef. Custom stairs add an elegant touch, and a spacious second-floor balcony provides a private outdoor retreat. The large mudroom with built-in storage and convenient laundry area enhances daily living. Enjoy the polished cement Hydronic heated floor in the fully finished basement, offering both comfort and style. Back yard boasts a Covered deck full width of the house Natural gas hookup Hot tub hookup at side of house, Deck has concrete pad poured underneath - hot tub ready. Other extras include High Velocity furnace ($20K), Boiler with pool pump installed - ready for inground/above ground pool, and Garage is Wired for EV hookup. Every detail of this home has been carefully designed with no expense spared. Too many features to list, book your appointment to see this gem today! You don't want to miss this opportunity to own your forever dream home!! (id:60365)













