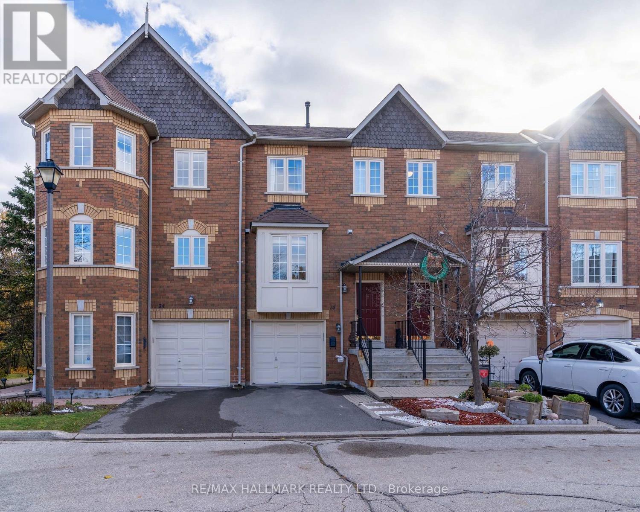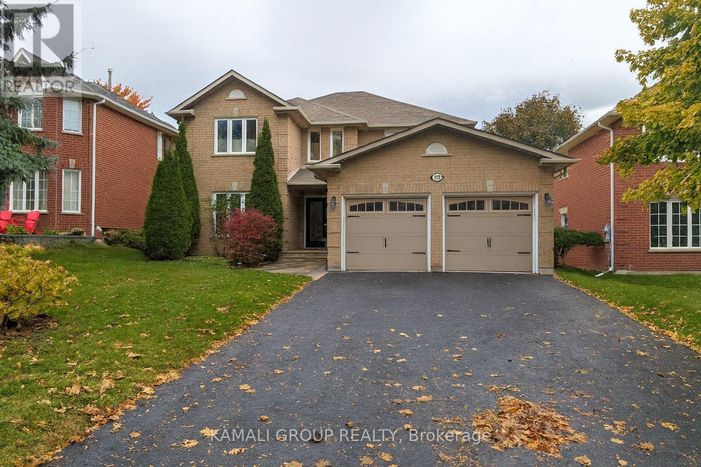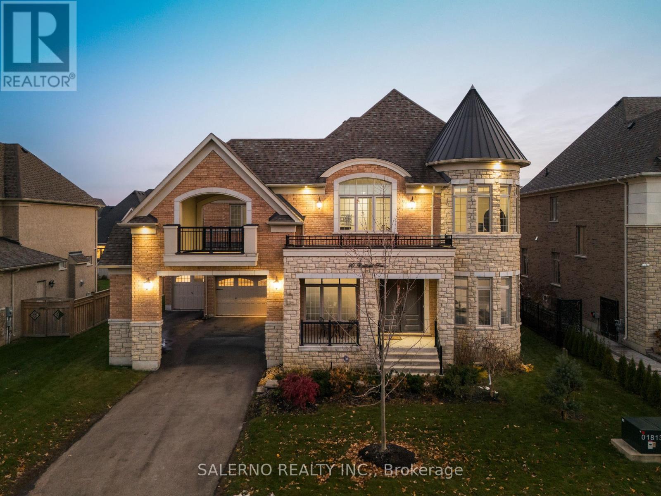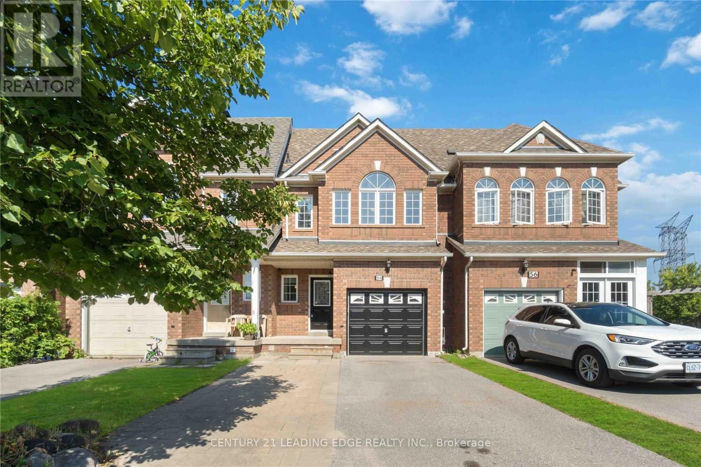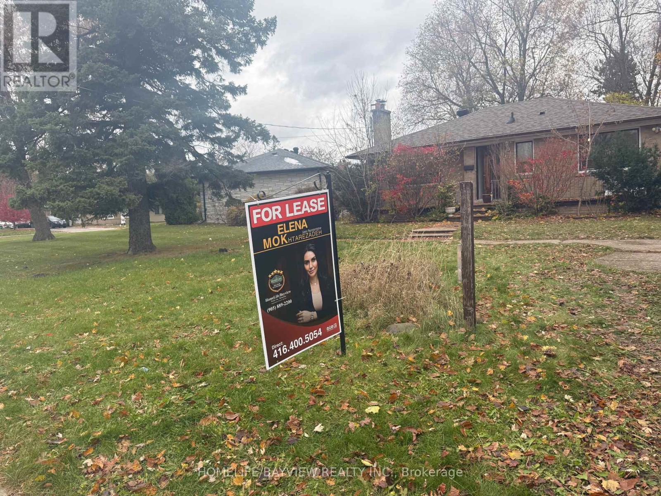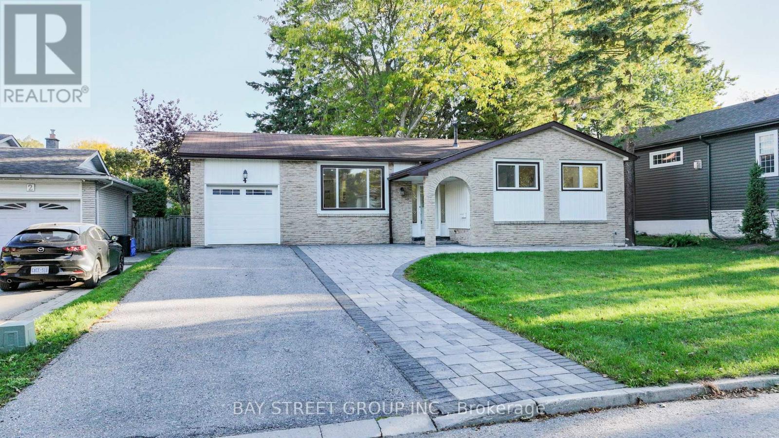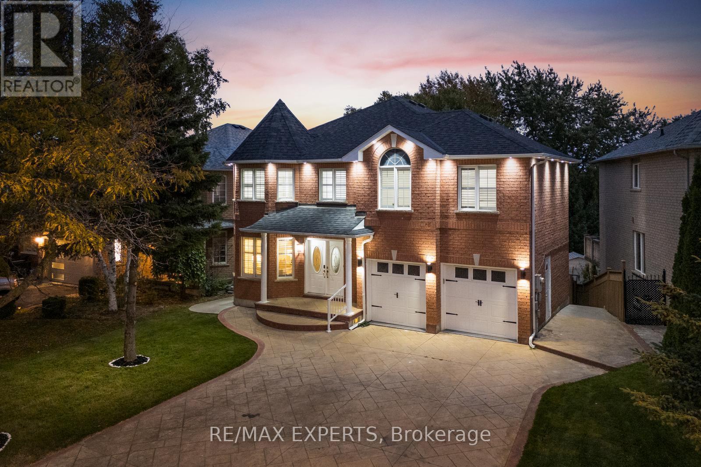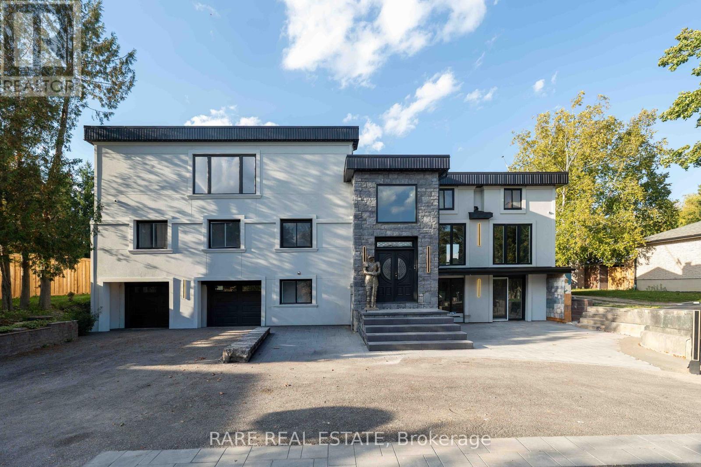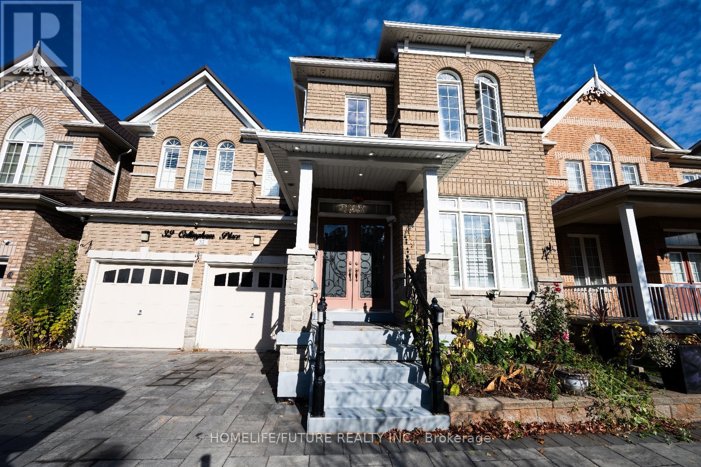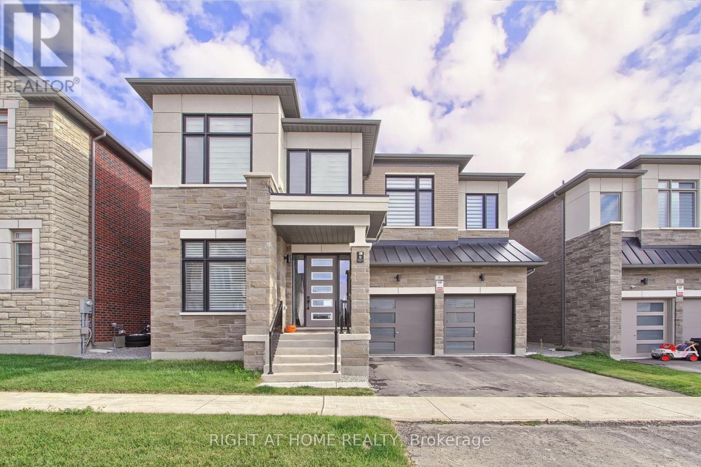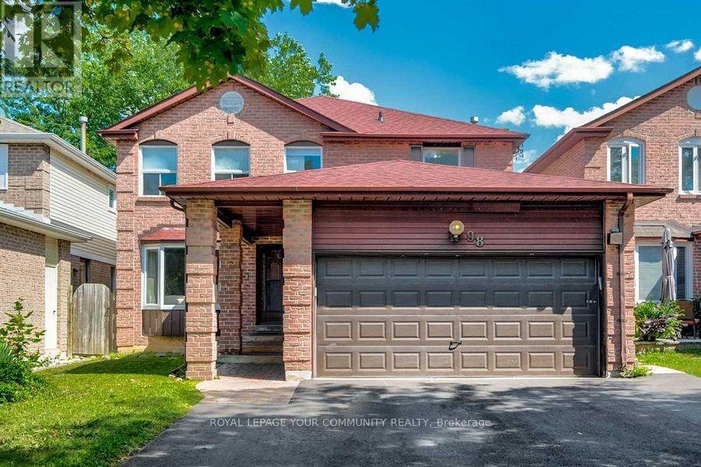9 Aksel Rinck Drive
Markham, Ontario
Spacious and beautifully upgraded freehold townhome in the highly sought-after Berczy community. This 3+1 bedroom, 4 bathroom home features 9 ft ceilings and hardwood flooring throughout. The open-concept kitchen seamlessly connects to the family and dining areas and offers a walk-out to an oversized, professionally landscaped yard. The large primary bedroom includes a 4-pc ensuite and walk-in closet. The fully finished basement provides an additional bedroom, full bath, and recreation space, ideal for extended family or guests. Enjoy direct access from garage to backyard. Steps to top-ranked schools, including Pierre Elliott Trudeau High School and Unionville Montessori School, parks, public transit, community center, shops, and supermarkets. A rare opportunity in a prime family-friendly neighborhood. (id:60365)
35 - 95 Weldrick Road E
Richmond Hill, Ontario
Luxuriously renovated 3-bedroom townhouse with stunning ravine views, offering a rare blend of modern comfort and privacy in the heart of Richmond Hill. Recently upgraded with over $100K in improvements, this bright and spacious unit features a modern updated interior, direct garage access, and a versatile walk-out lower level ideal as a recreation room, office, or additional bedroom. The walk-out lower level opens directly to a private backyard with beautiful ravine and green-space views - perfect for peaceful outdoor enjoyment. Located in a lovely, family-friendly cul-de-sac of Victorian-style homes. Enjoy hassle-free living with water, snow removal, and lawn care included. Close to top-rated schools, Richmond Hill Montessori Private School, GO Transit, Viva Transit, Hillcrest Mall, parks, and amenities. Walking distance to Yonge Street transit and T&T Supermarket. Ample visitor parking available. (id:60365)
Bsmt - 271 Rhodes Circle
Newmarket, Ontario
Beautifully Finished 1 Bedroom BSMT Unit With Parking! Open Concept Living/Dining Area with Gas Fireplace, Potlights Throughout. Kitchen with Fridge, Stove & Microwave and Ample Cabinet/Counter Space. Private Ensuite Laundry, Separate Below-Grade Entrance With Awning, 1 Parking Spot. Close to Upper Canada Mall, Walmart, Silver City Cinemas, Numerous Parks & Ray Twinney Recreation Complex, Restaurants, Public Transit & Newmarket GO Terminal. (id:60365)
20 Ballard Drive
King, Ontario
Set On A Premium 78.74 Ft X 131.23 Ft Lot, Contemporary Modern Style 20 Ballard Dr. Offers Exceptional Space, A 4-Car Tandem Garage & Elevator! Finishes And Functionality Throughout, Offering 4 Bedrooms, 5 Bathrooms And Approximately 5,080 Sq.Ft. Of Above Grade Living Space. The Main Floor Features A Bright And Spacious Layout With 10Ft Ceilings, Crown Moulding, Upgraded Lighting And Large Windows Bringing In Tons Of Natural Light, Along With A Formal Living And Dining Room, Main Floor Office And A Custom Built Kitchen With Walk-In Pantry, Large Centre Island, Top Of The Line Stainless Steel Appliances And Breakfast Area With Walkout To The Patio. The Family Room Includes A Coffered Ceiling, Gas Fireplace And Oversized Windows Overlooking The Backyard. The Upper Level Offers A Primary Bedroom With Large Walk-In Closet And 6Pc Ensuite, Plus Three Additional Bedrooms All With Their Own Ensuite, Walk-In Closet And Hardwood Flooring. Pool Sized Backyard With Covered Patio Area And Endless Possibilities To Create Your Ideal Outdoor Space. (id:60365)
54 Redkey Drive
Markham, Ontario
Welcome to 54 Redkey Dr. Located in the sought-after Milliken Mills East community! This beautifully maintained 2-storey traditional townhouse offers exceptional space, comfort, and convenience in one of Markham's most family-friendly neighborhoods. Featuring 3 spacious bedrooms, 3 bathrooms, and approximately 1,705 sq. ft. of above-grade living space, this home is perfect for growing families or those seeking a functional and inviting layout. The bright, open-concept main floor includes a large living and dining area with direct walk-out to a spacious elevated deck from the family room. Ideal for entertaining or relaxing. The finished above-grade basement provides additional living space with a walk-out to the deep backyard, offering privacy and no rear neighbors. A rare find in this area! Pride of ownership shines throughout this well cared for home, with thoughtful updates and a move in ready condition. Nestled on a quiet street, you'll enjoy being steps from elementary and high schools, community parks, shopping centers, grocery stores and public transit. With easy access to Hwy 407 for effortless commuting. Don't miss this opportunity to own a spacious and meticulously maintained townhouse in one of Markham's most desirable communities. The perfect blend of comfort, location, and lifestyle awaits! (id:60365)
55 Cartier Crescent
Richmond Hill, Ontario
**Location Location ** Detached Bungalow In High Demand Area Of the Top-Ranked Bayview Secondary School. Recent Fully Renovated From Top To Bottom! Fresh Painted. Laminate Flooring Throughout. Brand New Kitchen , Main floor With 3 Bedrooms & 1 Brand New Bathroom. Open Concept Large Family Size Kitchen With Walk Out To Large Deck, Private Driveway and Nice Backyard. Separate Entrance Bsmnt with 2 Bedrooms 1 Bath , Perfect For Modern Living . Top School Area: Bayview Secondary Schools, Crosby Heights(Gifted Program), Beverley Acres (French Immersion). Close To Go Station, Shops, Park, Hospital, Restaurants, Community Centre And More.. (id:60365)
4 Sir Brandiles Place
Markham, Ontario
Offer anytime Lovely Bungalow with big lot 60 *110 In Sought After N'hood In Markham Village . Situated On Fabulous Private Lot With trees, Stunning Garden + Walk Out To Interlock Patio! Fin Lower Area Includes a separate bedroom with separated entrance, Games Rm, 3Pc Bath, Laundry Area + Ample Storage! Close To Hosp. Schools, 407 + All Essential Amenities. Perfect For Empty Nesters Or Young Family. Move In + Enjoy! or you can tear it down to build a new one or have a second floor as per your idea. Don't Miss This Opportunity! Furnace(2016), water tank(2016). Roof (2011) AC(2011) interlock(2022),pot lights, smooth ceiling (2025). (id:60365)
147 Ashton Drive
Vaughan, Ontario
RAVINE LOT | WALK-OUT BASEMENT Premium 60 FT Wide Lot | NO SIDEWALK (6 CAR PARKING ON DRIVEWAY) | 4,000 SQ FT FINISHED LIVING SPACE| 4+3 Bedroom Detached | 3 Kitchens & 5 Baths| Fully Renovated| Welcome to 147 Ashton Dr - a rare ravine-lot offers a peaceful retreat from city life, while living in the city. This isn't living "near nature"; it's living in it - backing directly onto city-protected nature - with total privacy and no rear neighbours. This Fully Renovated home features a bright, carpet-free, open-concept main floor with hardwood, 24x24 porcelain tiles, oversized breakfast area and large windows. The chef inspired kitchen offers Quartz counters, centre island, WOLF 6-burner gas stove, sleek appliances, backsplash, undermount sink facing ravine. Family room w/ gas fireplace & wainscoting. Upgraded mudroom. Spacious bedrooms; primary with walk-in & ensuite. Walk-out basement features 2 Separate-Entrance Units (3 beds, 2 baths) ideal for extended family or potential income (current owners were getting $3,300/mo). Now VACANT, & move-in ready. (id:60365)
4616 Highway 89
Innisfil, Ontario
Welcome to 4616 Hwy 9, Cookstown! Experience country charm with modern luxury in this fully renovated 2025 home, set on a rare 100 x 367 ft lot. Designed for versatility, it features a separate entrance to a fully equipped basement apartment-perfect for extended family or rental income. The property also boasts a newly built, heated garage/workshop, ideal for car enthusiasts, mechanics, or trades professionals seeking a premium workspace. With a beautiful stucco exterior and thoughtful updates throughout, this home offers exceptional style and function. Bonus: The owner is willing to add a bedroom and bathroom on the second floor upon request, allowing you to customize the home to your lifestyle needs. (id:60365)
32 Collingham Place
Markham, Ontario
Absolutely Stunning Boxgrove Beauty, Arista Built Fully Finished With Lot Of Upgrades, This Exquisite Home Features 41/4" Maple Hardwood Floors Throughout, Elegant Crown Moulding, And Granite Countertops In All Ensuites. The Upgraded Kitchen Boasts Quartz Counters And Premium Finishes. The Primary Ensuite Includes A Frameless Glass Shower And Luxurious Touches Throughout. The Spectacularly Finished Basement Offers A Wet Bar, A Large Marble Bathroom, And An Additional Bedroom - Perfect For Guests Or Entertaining. Enjoy A Fully Stoned Backyard Designed For Outdoor Living. Additional Highlights Include: 80 Pot Lights, 3 Chandeliers, And 10 Wall Sconces. California Shutters Throughout. Meticulously Maintained Inside And Out. (id:60365)
9 Backhouse Drive
Richmond Hill, Ontario
This Stunning , 1 year new Detached home,3,225 Sq Ft Above Grade Per Builder's Floor Plan in fast developing Prestigious Oakridge Meadows Richmond hill Neighbourhood, built by Royal Pine Homes.Located just off Leslie Street and Stouffville Road, Just minutes from Gormley GO Station, Highway 404, Jefferson Forest/Oak Ridge Trails and Lake Wilcox, Oakridge community centre, top ranked schools, Golf courses and shopping centres. 9 Backhouse is True masterpiece, step inside to discover soaring 10 foot High smooth ceiling on main floor and 9 foot high ceiling on second floor. premium hardwood floor throughout main floor, Custom Iron railings, Expansive windows bath the interior in natural light, modern light fixtures and pot lights throughout,welcoming family room with ample room for entertaining family and guests and the main floor office hasquiet charm to it with hardwood flooring, picturesque window that overlooks front grounds.The gourmet family kitchen is designed for meaningfulgatherings, features a grand centre island, backsplash, high end stainless steel appliances, custom cabinetry, Quartz Countertop. The upper level houses four specious bedrooms, including a primary suite with his@her walk in closets, 5-piece spa-like ensuite boast frameless glass shower, double vanities, quartz countertop and stand alone bathtub. The second floor laundry room adds convenience. The fully finished walk/up basement extends your living space with large recreational room, ample storage space and 4piece modern washroom. (id:60365)
98 York Hill Boulevard
Vaughan, Ontario
Rarely Available and Always In Demand Location / House Model. Welcome To 98 York Hill Blvd. Great Opportunity To Live In This Highly Sought After Location, Steps To Schools, Synagogues, Shopping, Transit, And More! Some Features Include. Breathtaking Open Concept Custom Kosher Kitchen With Centre Island, Granite Counters, High End Stainless Steel Appliances, and View Of The Spacious Backyard. Combined Dining / Living Rooms With Bright Pot Lights and Smooth Ceilings - Great For Hosting And Entertaining. Private Office On Main Floor. Bright and Large Family Room. 4 Spacious Bedrooms. Huge Primary Bedroom With Spa Like Ensuite Bathroom And Impressive Custom Walk In Closet! Second Floor Laundry For Your Convenience. Separate Entrance To Huge Basement With 2 Large Bedrooms, A Full Bathroom, High End Kitchen, and Private Laundry. Make 98 York Hill Blvd Your Home Today. (id:60365)


