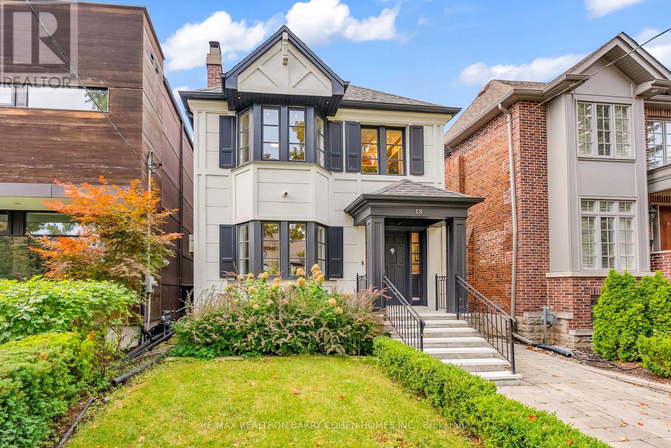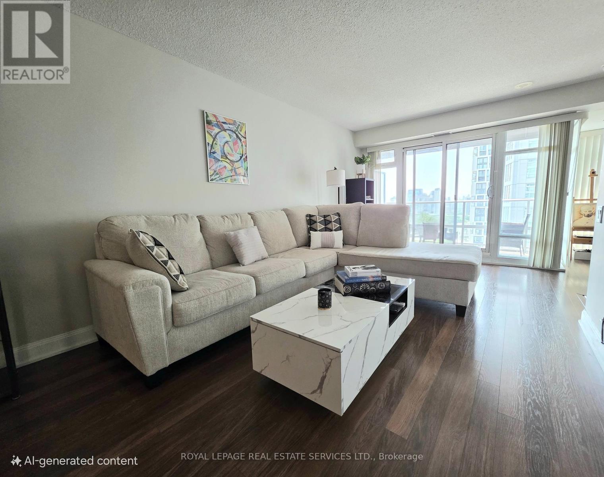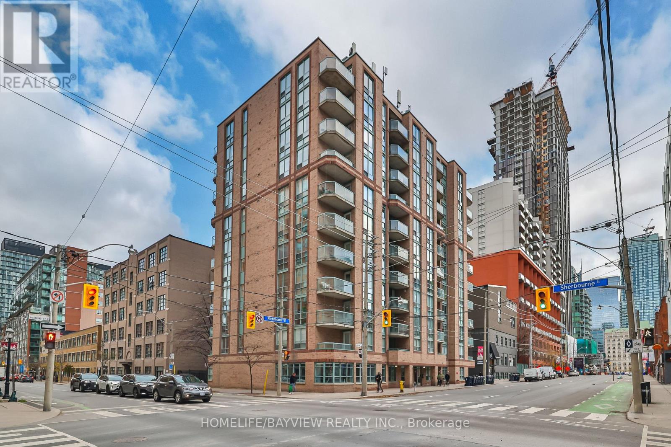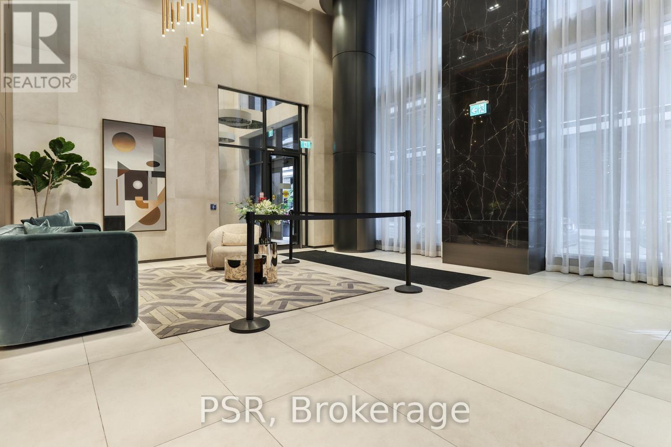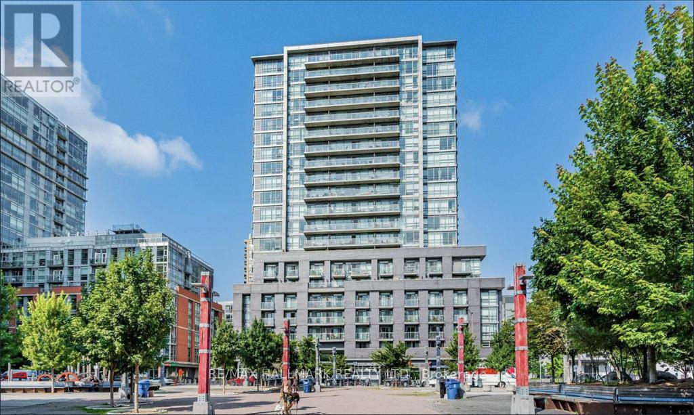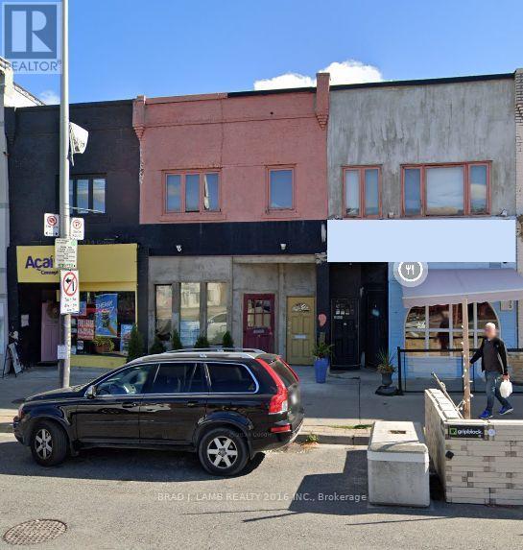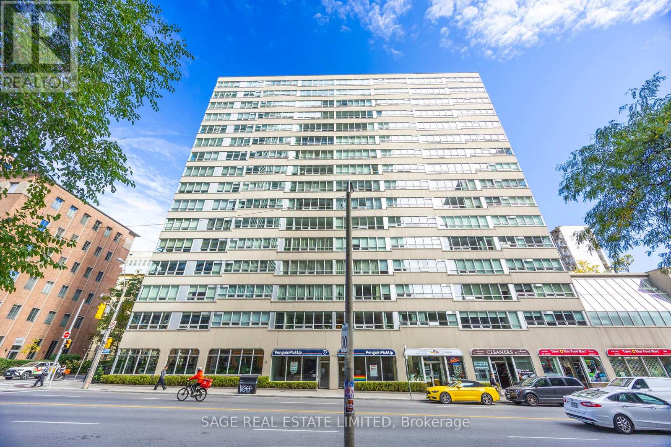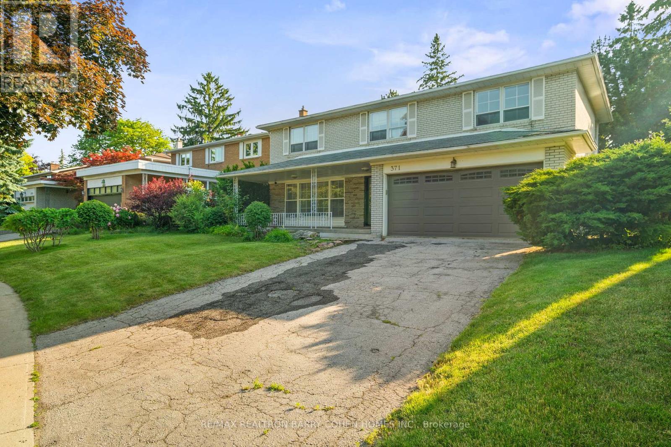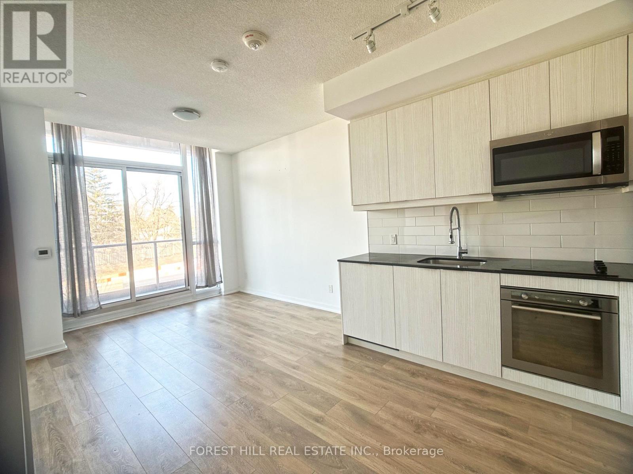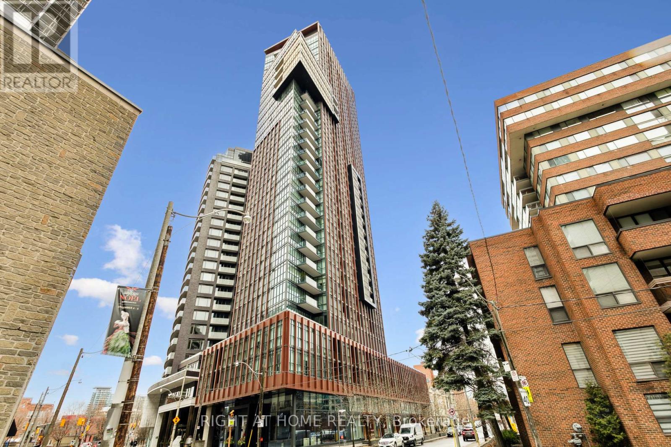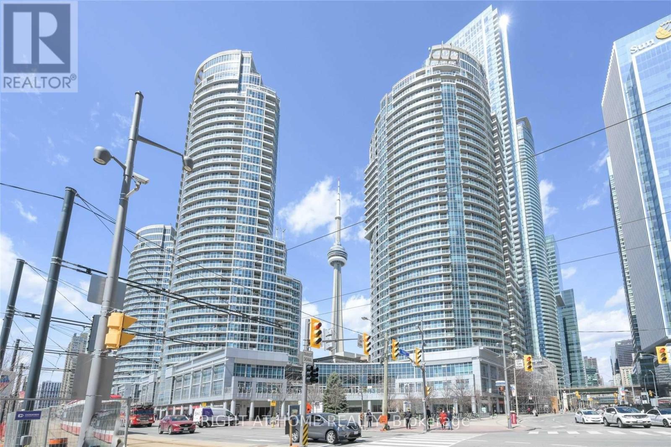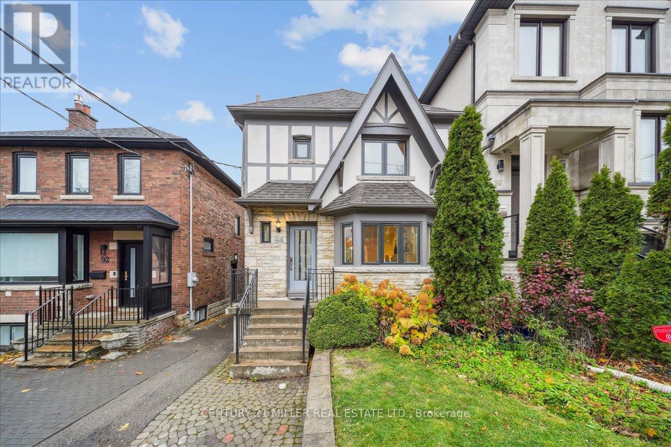18 Astley Avenue
Toronto, Ontario
Gorgeous Upgraded Residence In Upscale North Rosedale Neighbourhood! Beautifully Architected And Intentionally Designed 3-Storey Stucco Detached Home For The Utmost In Form, Function, Comfort And Convenience. Snow Melting Front Porch And Stairs, Updated Home Security Features, 2-Car Private Drive, Side Entrance To Lower Level With Underpinning Complete w/ Kitchen, 4pc Bathroom, Bedroom And Open Concept Living And Dining Area Plus Heated Flooring. Main Floor Boasts Dining Room, Gourmet Kitchen Complete With Built-In 28 Bottle Wine Display, Spacious Living Room With Large Picture Window And Integrated Walkout To Rear Garden, Plus Powder Room And Welcoming Foyer With Closet. 2nd Floor Features Upper Level Laundry, Primary Bedroom With Luxurious 4pc Ensuite And Expansive Walk-In Closet, 2nd Bedroom With Private Sitting Area Overlooking Rear Garden Plus 3rd Bedroom/Dressing Room. Bonus 3rd Level Has Been Expertly Designed To Include A Private Office, 3Pc Bathroom And 4th Bedroom. The Home's Exterior Has Been Meticulously Upgraded With Irrigation And Landscape Lighting Throughout, Enviable Fully Fenced Rear Garden Oasis With Heated Inground Pool Complete With Smart Pump And Slab Concrete Patio Surrounded By Mature Trees And Lush Landscaping. 18 Astley Ave Is A True Opportunity To Claim A Piece Of One The Most Coveted Addresses In Toronto With A Residence Where Design And Comfort Have Been Seamlessly And Thoroughly Integrated With The Utmost Attention To Detail. (id:60365)
1804 - 2191 Yonge Street
Toronto, Ontario
1 Bed + Den Unit With A South Facing View In A Prime Yonge And Eglinton Location. Modern Kitchen W/Granite Countertops, Ceramic Backsplash, Breakfast Bar & Stainless Steel Appliances.The Den Is Perfect For Your Home Office.Master Bedroom W/ His and Her Closets , Games Room , Party Room , Movie Theatre, Board/Meeting Rooms, Sauna, Steam Room & Pool. Pet Friendly Building. Steps To TTC Eglinton Station. Close to Shopping, Theatres, Restaurants, Bars, Schools, Parks And More In This Vibrant Yonge And Eglinton Neighborhood! (id:60365)
305 - 311 Richmond Street E
Toronto, Ontario
Enjoy boutique styled living in Old Town Toronto where urban living meets historic charm. Ideally situated steps to TTC, George Brown College's, St James Campus and well renowned Chef School, St. Lawrence Market, Distillery District, shopping, restaurants, theatres, hospitals, parks, Lake Ontario and so much more. This freshly updated airy and open concept 1 bedroom suite offers a clean modern feel with freshly painted flat ceilings and walls and brand-new vinyl plank floors. The spacious living and dining area flow seamlessly into a functionally designed full sized kitchen with newer stainless steel appliances, breakfast bar and an abundance of cupboard space, whilst a patio door walks-out to a private balcony where you can enjoy your morning coffee or evening breeze. The generously sized primary bedroom is a true retreat, complete with a large walk-in closet and floor to ceiling windows that floods the space with natural light. Residents of this well-maintained building enjoy access to a full fitness room, party room, visitor parking, and a truly spectacular rooftop patio outfitted with Muskoka chairs and BBQs, a perfect spot to unwind or entertain after a long day at the office or school. Affordable entry pricing and move in ready, this suite is ideal for first-time buyers, professionals, or anyone seeking an effortless downtown pied-à-terre in one of Toronto's most walkable neighbourhoods where old and new blend together effortlessly and harmoniously. (id:60365)
5006 - 55 Mercer Street
Toronto, Ontario
Welcome To This Stylish And Exceptionally Designed Bachelor Unit At 55 Mercer St! This Bright And Spacious Suite Offers Nearly 400 Sq Ft Of Thoughtfully Planned Living Space With A Smart, Functional Layout That Truly Stands Out. Unlike Typical Bachelor Units, This Floor Plan Features A Defined Living/Sleeping Area With A Natural, Comfortable Flow. Other Features Include 9 Ft Ceilings, Floor-To-Ceiling Windows, A Sleek Kitchen With Built-In Appliances, Quartz Countertops, Huge Bathroom With Walk-In Glass Shower, And Modern Finishes Throughout. Enjoy Access To Amenities That You Will Love Including A Fitness Centre With Peloton Rooms, Outdoor Fitness And Basketball Court, Co-Working Spaces, Rooftop BBQs & Fire Pits, A Gorgeous Party Room,24/7 Concierge & More. Perfectly Situated With Close Proximity To The Path, TTC, Rogers Centre, CN Tower, Scotiabank Arena, Union Station, Financial District, Eaton Centre, Trendy King West, Restaurants, Cafes, Nightlife, And Everyday Conveniences - This Is Downtown City Living At Its Best! (id:60365)
629 - 68 Abell Street
Toronto, Ontario
Stylish & Modern Epic On Triangle Park Condo Unit! Bright & Spacious 2 Bedrooms W/ 2 Full Bathrooms, Floor To Ceiling Windows, Unobstructed View & Cozy Living Room W/ Walkout To Balcony! Numerous Building Amenities Such As Exercise Room, Media & Lounge Room W/ Pool Tables, Plenty Of Visitor Parking Spaces, Guest Suites & More! Steps To Parks, Ttc Public Transit, Queen St, Metro & Fresh Co. Grocery Stores, Shops, Restaurants, Drake Hotel & More! *Extras* Stainless Steel Lg Refrigerator, Stainless Steel Ge Cooktop W/ Oven, Stainless Steel Whirlpool Built-In Microwave W/ Rangehood, Stainless Steel Whirlpool Dishwasher, Stacked White Lg Clothes Washer & Dryer, All Elf & Window Coverings. (id:60365)
2035 Yonge Street
Toronto, Ontario
Prime Yonge Street Mixed Use Commercial/Residential 5 mins. walk to Eglinton or Davisville stations. Can be purchased together with 2037 Yonge St. providing a rare opportunity for 33 feet of retail frontage on Yonge St. High income area surrounded by successful long time retail institutions in this neighbourhood. 1300 square feet of retail, 1300 square feet of residential apartment and 1300 square feet basement with 7 ft. ceilings. Future potential to be sold as part of a high-rise development assembly. Buildings to the north and south already owned by a developer. Currently outfitted as a restaurant. Two washrooms/one accessible. Upstairs one bedroom apartment, kitchen, bathroom, living and dining with rear roof deck could be converted to office space. (id:60365)
1202 - 71 Charles Street E
Toronto, Ontario
Say hello to your glamorous, newly reimagined 2-bedroom corner sanctuary-a rare blend of high design and pure downtown convenience. Just steps from Church & Bloor, close to the subway, Yorkville boutiques, buzzy restaurants, and all the places you accidentally spend too much on iced lattes. With approx. 1,350 sq. ft. of light-filled living, this suite brings effortless elegance: an entertainer's kitchen dressed in Caesarstone + granite, integrated appliances, and lighting that understands the assignment. The open living + dining space flows into a sun-kissed solarium-a dreamy spot for your morning rituals, your plant jungle, or a scroll session in peace. Throughout, you'll find rich wood flooring, two spa-worthy bathrooms (primary ensuite = a main-character moment), and in-suite laundry with extra storage because luxury means never asking, "Where does this go?" And the perks? Oh, they deliver: parking included, 24/7 concierge, plus rooftop + 4th-floor terraces for golden hour hang outs & quiet sunsets. (id:60365)
371 Woodsworth Road
Toronto, Ontario
Fabulous Family Residence With Many Updates. Move Right In And Enjoy! Most Impressive Foliage And Private Backyard. A Great Layout. Large Proportioned Rooms. Ideal Design For Separate Entertaining Or Warm Family Living. Formal Dining Room With Archway Opening Into The Living Room. Eat-In Kitchen W/ Stainless Steel Appliances, Granite Countertop And And Walk-Out To The Rear Deck And Gardens. Spacious Living Room With A Picture Window Overlooking The Front Gardens. Panelled Family Rm or Lib. L/L Boasts Sprawling Rec Room, Games Room And Ample Storage. Two-Car Garage. Impeccably Maintained. Easy to Rent at Good Rates. Close Proximity To Shops And Eateries At Leslie/York Mills, Top Schools, 401 And Neighbourhood Parks. 3 Min Walk To Oriole GO Station, Followed By A 30-minute Comfortable GO Train Ride To Union Station Just 33 Mins Total. (id:60365)
A08 - 36 Forest Manor Road
Toronto, Ontario
Sunny 1+Den with 2 Full Baths Unit with Balcony, Parking and Locker at Emerald City. Only One Year Old (Built in 2023). 9' Ceilings, Sunny West Balcony With Unobstructed View, Den Can be Small Bedroom. Amenities include Fitness Centre, Indoor Pool, Lounge, Party Room, Guest Suites, Visitor Parking, 24/7 Security/Concierge. Quick access to both 401 & 404/Don Valley Pkwy. Steps to Fresh Co grocery. 8 min walk to Subway (Don Mills) and Fairview Mall (with Pharmacy, LCBO, Banks, Shops, Restaurants, etc). (id:60365)
311 - 32 Davenport Road
Toronto, Ontario
Experience refined living in the heart of Yorkville,Torontos most exclusive neighborhood. This elegant 2-bedroom + den (can be used as 3 bedrooms), 2-bath corner suite offers over 900 sq. ft. of bright, open space with 9-ft ceilings, hardwood floors, and floor-to-ceiling windows showcasing stunning northeast city views. The modern kitchen features integrated Miele appliances and sleek cabinetry, perfect for entertaining. Flexible layout allows for 3 separate bedrooms or a private home office. Located steps from the Four Seasons, Bloor Street, and Yorkville Village, enjoy designer boutiques (Chanel, Hermes, Tiffany & Co., Louis Vuitton), fine dining (Alo, Cafe Boulud), and cultural gems like the ROM. Minutes to U of T and Bay Street. Building amenities include 24/7 concierge, saltwater pool, sauna, gym, yoga studio, rooftop terrace with BBQs, billiards lounge, wine cellar, and guest suites. Welcome to luxury and convenience - Yorkville living at its finest!! (id:60365)
2408 - 208 Queens Quay W
Toronto, Ontario
Welcome to Water Club II - South Tower, one of Toronto's premier waterfront residences. This stunning one-bedroom suite offers a breathtaking, unobstructed 180 southwest panorama of Lake Ontario, the Toronto Islands, the harbour, and nightly sunsets through expansive floor-to-ceiling windows. A bright, airy open-concept layout with 9 ft ceilings, elegant laminate flooring, granite kitchen counters with breakfast bar, stainless steel appliances, and a spacious bedroom with generous closet space creates an inviting and luxurious living experience elevated by the remarkable view. Live directly on the Queens Quay promenade in the heart of the Harbourfront with unrivalled access to waterfront parks, the marina, cultural programming at Harbourfront Centre, the boardwalk, bike/jogging paths, the ferry terminal, restaurants, cafés, and vibrant year-round amenities. Exceptional convenience: Farm Boy, Longo's, Loblaws, Starbucks, transit, the PATH, Union Station, Financial District, Scotiabank Arena, Rogers Centre, and Billy Bishop Airport are all within a short walk, making this one of the most connected and desirable locations in the city. A rare advantage in today's rental market: all utilities are included-heat, hydro, water, and air conditioning-offering outstanding value and predictable monthly living costs. Residents of Water Club II enjoy a superior amenity package with 24-hour concierge, an impressive indoor/outdoor pool with sundeck, fully equipped fitness centre, sauna/steam rooms, party room, billiards room, guest suites, and a landscaped rooftop terrace with BBQ areas. Experience the best of Toronto's waterfront lifestyle in a high-floor suite that delivers luxury, convenience, and spectacular lakefront living. (id:60365)
94 Castlewood Road
Toronto, Ontario
Welcome to Refined Luxury in the Heart of Allenby ! Thoughtfully reimagined and renovated with a seamless two-storey addition, this classic detached Tudor home blends rich character with comfort and design. Over 2400 sq.ft.of total living space. The main level features an elegant open-concept flow through spacious cozy living and dining areas, each filled with natural light and overlooking a fabulous sunken family room. With soaring ceiling heights and captivating views of the landscaped backyard and open skies, this room is truly the heart of the home! Walkout to a large rear deck, perfect for outdoor entertainment & relaxation. Enjoy the upgraded kitchen with premium finishes and built-in stainless steel appliances. Upstairs includes 5 versatile rooms: a bright primary bedroom, 2 spacious rear bedrooms, a skylit room with new cabinets, and a 5th room that can be used as a home office or a kids bedroom. The finished lower level offers newly installed wood flooring, high ceilings, a large recreation room, an additional bedroom, full bath, laundry area, and a crawl space for storage. A convenient walk-up to a separate entrance makes this level ideal for a nanny or in-law suite. In addition to a professionally landscaped front yard and a legal parking pad, enjoy a deep private backyard with mature trees and an oversized shed with ample storage. Located steps from top-rated schools - Allenby, John Ross Robertson, Lawrence Park Collegiate, and Blessed Sacrament and minutes to Havergal, UCC, TFS, and Crescent. Walk to charming shops, parks, trails, and the TTC. Move-in ready and meticulously maintained, this home offers the best of Allenby/ Upper Forest Hill living-where heritage charm meets modern luxury! (id:60365)

