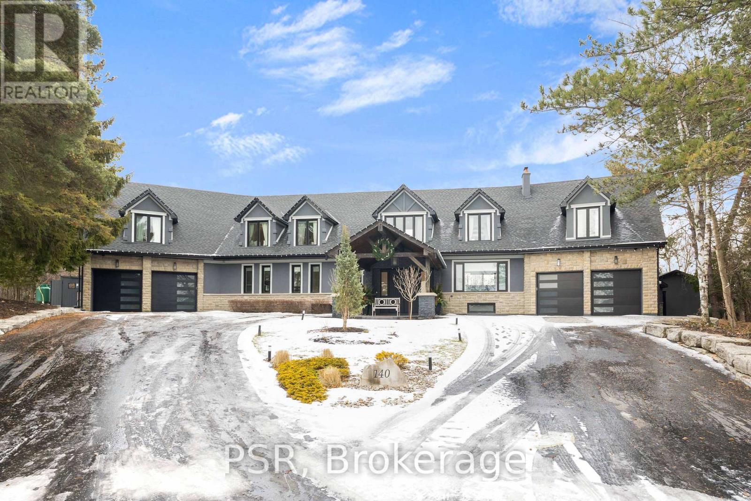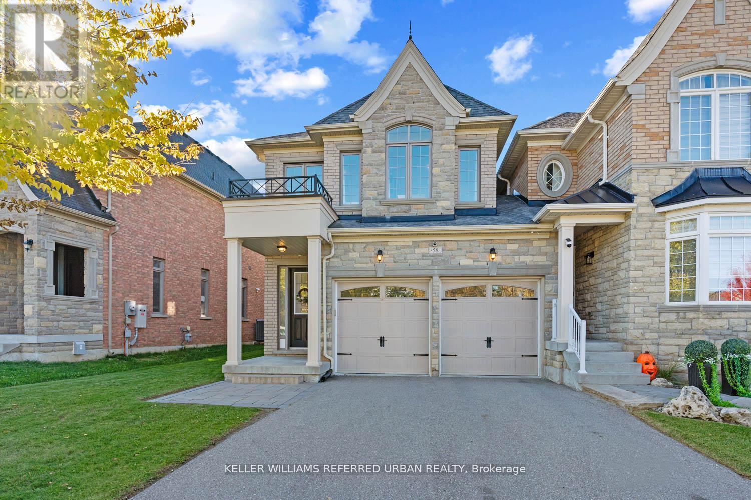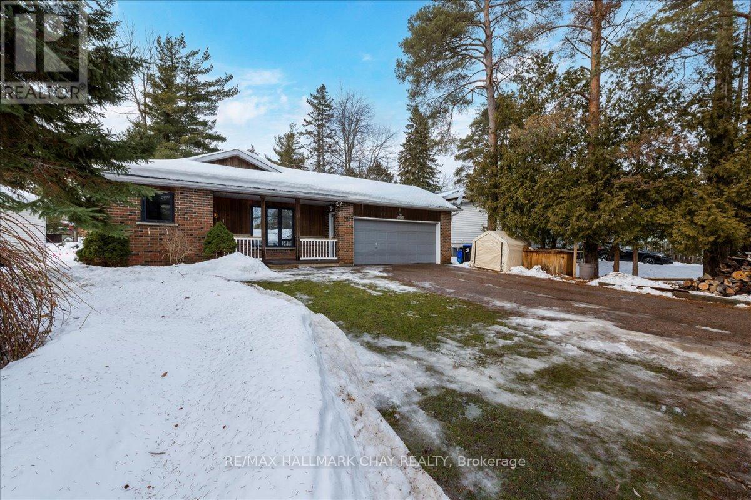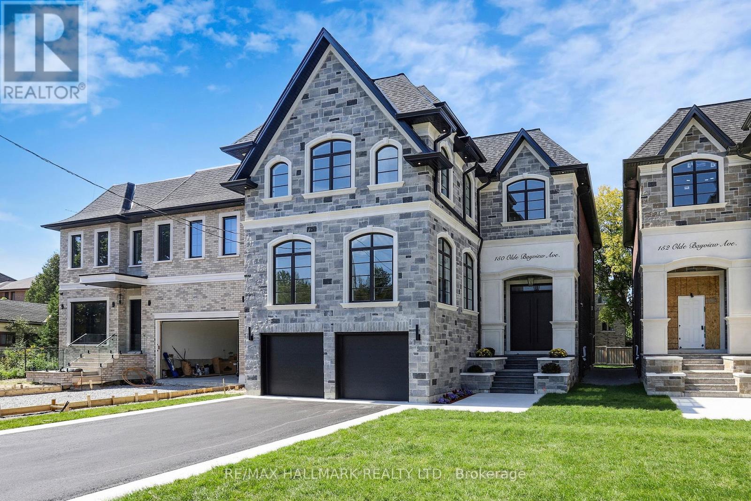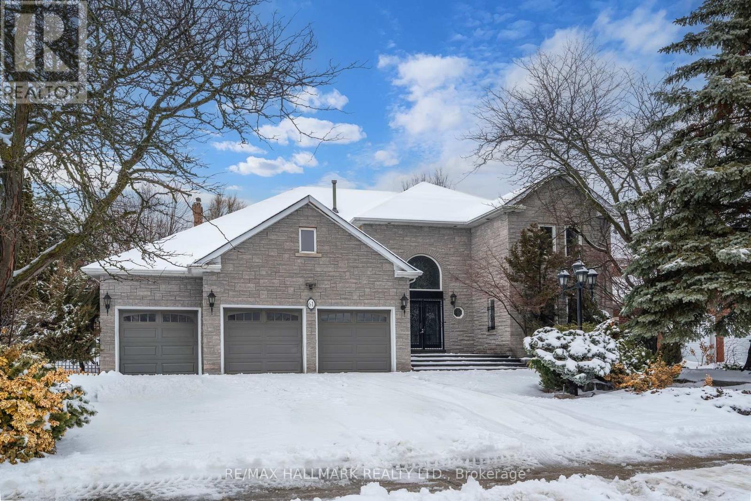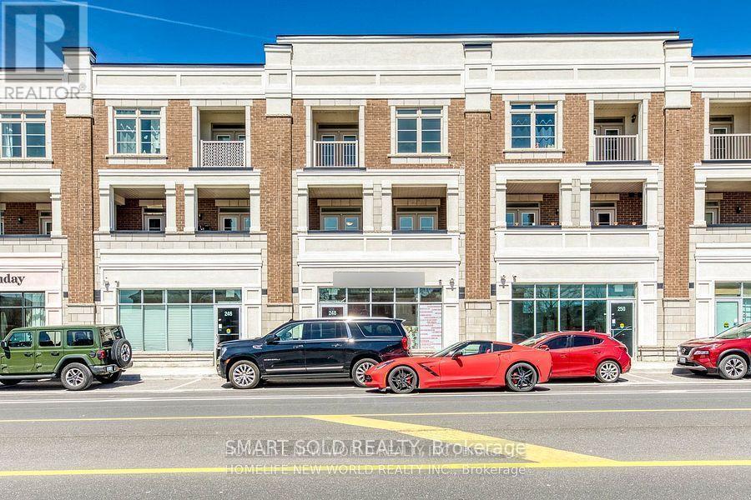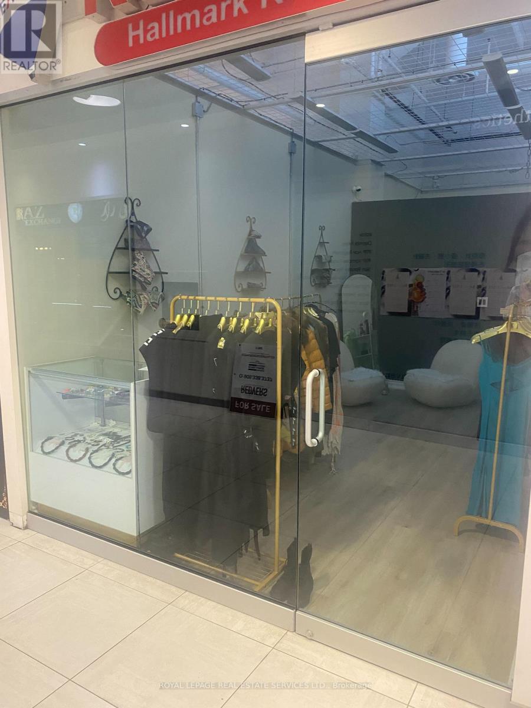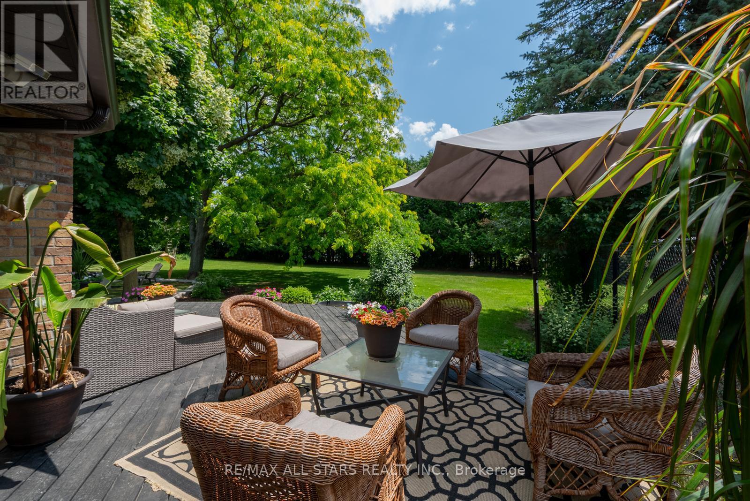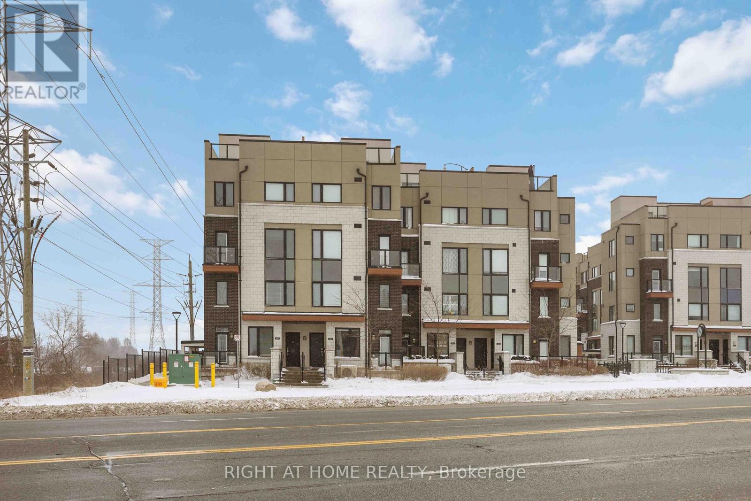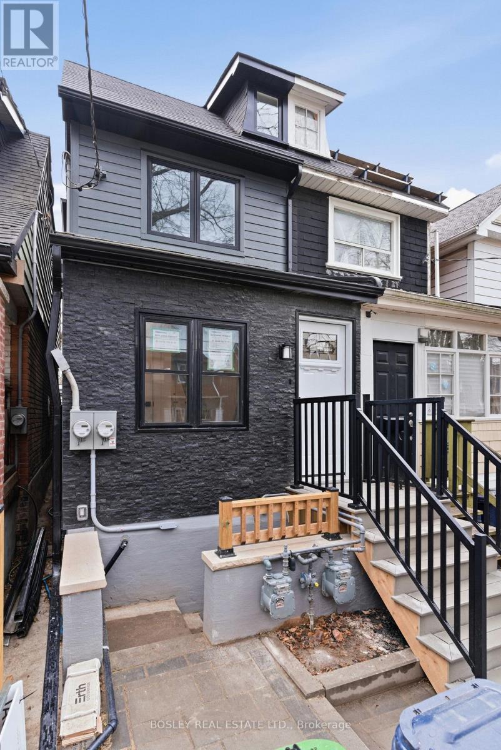140 Ravendale Court
Vaughan, Ontario
A Distinguished Kleinburg Estate. Welcome to 140 Ravendale Court, an exceptional luxury residence offering over 5,000 square feet of above grade living space, complemented by a fully finished lower level featuring two expansive rooms and a temperature controlled walk in wine cellar, providing approximately 7,000 square feet of total refined living area. Set on a prestigious ravine lot measuring almost 2 acres and backing onto protected conservation lands, this private estate offers a rare combination of tranquility, exclusivity, and natural surroundings. Thoughtfully designed to accommodate both grand-scale entertaining and multi-generational living, the home features five generously proportioned bedrooms and six spa-inspired bathrooms, including a main floor bedroom and two primary suites on the second level, an exceptionally rare and desirable layout. The open concept main floor is highlighted by a chef-inspired kitchen and dining area, enhanced by soaring vaulted ceilings, expansive windows, and a seamless flow ideal for elegant entertaining. The outdoor living experience is equally impressive, featuring a resort style backyard with an in-ground pool, private cabanas, outdoor bar, enclosed hot tub spa, and a self contained guest room with an additional bathroom, creating an exceptional setting for both hosting and relaxation. Complete with two oversized garages, ideal for automotive or recreational enthusiasts, this remarkable property represents a rare opportunity to acquire one of Kleinburg's most distinguished estate residences, where privacy, luxury, and lifestyle converge. (id:60365)
58 Wells Orchard Crescent
King, Ontario
One of the largest end-unit link homes in the subdivision, situated on a premium 40 ft wide lot linked only at the garage.Offering 2,190 sq. ft. above grade plus a 1,012 sq. ft. finished basement, this home delivers nearly 3,200 sq. ft. of total living space - beautifully upgraded throughout.Features include a 36" 6-burner WOLF gas range, butler's pantry, natural gas BBQ hookup, and built-in entertainment unit.Hardwood flooring and 24" tile flow throughout the home.The finished basement includes a full kitchen, recreation/fitness area, 3-pc bathroom with glass shower, and ample storage.Upstairs, the primary suite offers high ceilings, a 5-pc ensuite, and a custom walk-in closet. Convenient second-floor laundry and a spacious 2-car garage with home and backyard access complete the layout.Located in a family-friendly neighbourhood, walking distance to shops, restaurants, and top-rated schools, and just minutes to Hwy 400, the Zancor Rec Centre, and scenic walking trails.A must-see home offering exceptional quality, comfort, and convenience. (id:60365)
2286 25th Side Road
Innisfil, Ontario
Stunning Lakeside Bungalow With Drive-Thru Garage & Insulated Workshop! Welcome to this beautifully maintained 3-bedroom, 2-full-bath bungalow, ideally set on a picturesque 60' x 240' park-like lot in a sought-after Alcona neighbourhood. A rare offering, the double garage features a drive-thru with a 10' x 8' rear door leading to a detached 23' x 21' insulated workshop-perfect for hobbyists, contractors, or storing all your toys. Inside, enjoy a modern and stylish kitchen with stone countertops and stainless steel appliances, seamlessly flowing into a large formal dining room-ideal for entertaining. The huge living room showcases gleaming hardwood floors and an oversized window with views of the beautifully landscaped front yard. The private primary suite offers a full ensuite bathroom and walk-in closet. Two additional spacious bedrooms provide flexibility, with one featuring double garden doors and a walkout to the expansive back deck-perfect for a home office or guest room. A lovely main bath with front-load laundry completes the main level. KEY UPDATES & FEATURES: Updated windows (2020). 7-car Uni-Stone driveway. Hardwood & ceramic flooring. Large foyer with double closets. Cozy covered front porch. Massive backyard with fire-pit area. Tons of storage and parking. Located close to schools, parks, shopping, and all amenities-and just minutes to the sparkling shores of Lake Simcoe-this exceptional property offers lifestyle, space, and versatility in one unbeatable package. (id:60365)
150 Olde Bayview Avenue
Richmond Hill, Ontario
BRAND NEW CUSTOM EXECUTIVE HOME, PROUDLY SET ON A 150' LOT IN THE HIGHLY DESIRED LAKE WILCOX COMMUNITY. This Sophisticated 4+2 bedroom, 5 bathroom home offering an incredible layout full of upgraded features & finishes is perfect for family living & entertaining. Chef's dream kitchen w/Custom cabinetry, porcelain counters/backsplash, Top of the Line Appliances, w/i pantry/servery & w/o to deck. Main Floor Office with b/in cabinetry, open concept family room, elegant living/formal dining rooms. Floating staircase with glass panels & lit risers. Hardwood & Porcelain floors,crown moulding, gas&electric fireplaces & potlights throughout.Primary bedroom suite w/Stylist's w/i closet,& luxurious spa-like ensuite.Gorgeous Coffered ceilings. Convenient 2nd floor laundry. 10-14' main floor& 9' upper&lower level ceilings, 8' solid doors.Smooth ceilings on all 3 floors. Heated floors in primary ensuite,powder room & lower level bathroom.Amazing finished lower level with rec room w/wetbar, gym, bedroom, bathroom, open showcase wine rack, 2nd laundry,cold room & separate entrance.Walk to vibrant & revitalized Lake Wilcox Park & Community Centre.Trails for walking/biking,Volleyball & Tennis, Beach, Picnic Area, Canoe/Kayaking & more! Close to amenities, Golf Courses, Go Station&Highway for easy commuting. Inclusions: All electric light fixtures, Top of the Line Jennair appliances incl: Main Kitchen:b/in oven,side-by-side Refrigerator,gas rangetop,b/in microwave oven w/speed-cook, b/in dishwasher). Servery:Bosch dishwasher & Jennair electric cooktop. Wetbar w/built-in dishwasher. LG frontload washer&dryer, organizers in closets, central air conditioner, central vacuum, 2 garage door openers & remotes (wifi garage opening system as well). Rough-ins for: gas BBQ, security (window and door connections) & cameras, EV Charger, generator, cat-wiring,b/in speakers.200 amp service. Smart CREST lighting and sound system. Composite deck with undermount lighting. Inground Sprinkler System. (id:60365)
61 Glenayr Road
Richmond Hill, Ontario
Located in the prestigious Bayview Hill community, this beautifully upgraded 4+1 bdrm residence offers timeless curb appeal with an elegant stone façade and brick exterior, set on an exceptional lot that is 95' wide at back. A grand foyer with dbl drs & soaring 2 story ceiling creates a striking first impression and leads to an inviting living room filled with natural light from oversized windows. Designed for both everyday living and entertaining, the home features a separate formal dining room ideal for hosting family gatherings and special occasions. The gourmet kitchen is thoughtfully appointed with wood cabinetry, a generous breakfast area, and a walk-out to a private and fenced backyard complete with a large patio, perfect for outdoor enjoyment. All bedrooms are generously sized, providing comfort and versatility for growing families. The finished, open-concept basement offers excellent additional living space and includes a kitchen, full bathroom, and a spacious recreation area. Additional highlights incl a triple-car garage, an extended driveway and a functional layout that balances elegance with practicality. Ideally situated close to parks, shopping, transit, and top-ranking schools, this exceptional home delivers space, quality, and a highly sought-after address. (id:60365)
64 Chesney Crescent
Vaughan, Ontario
Absolutely Stunning 5-Bedroom Detached Home Offering Over 4,600 Sqft of Living Space, Located In The Prestigious Kleinburg Community! This exceptional home sits on a premium pie-shaped lot spanning approximately 160 feet at the rear, fully fenced and complete with an interlock patio ideal for outdoor entertaining. The interior showcases elevated craftsmanship and thoughtful design throughout, featuring custom interior doors, rich hardwood flooring, extensive pot lighting, crown moulding, and soaring ceilings including 10' ceilings on the main level, 9' ceilings on the second flr, and 8' interior doors. At the heart of the home is a chef-inspired kitchen with custom cabinetry, Sub-Zero refrigerator, and Wolf gas range, seamlessly blending luxury with everyday functionality. All five bedrooms offer private ensuite baths, providing comfort and privacy for family and guests alike. The walk-out basement with 9' ceilings and a separate entrance offers excellent potential for an in-law suite or future secondary apartment. This home has been thoughtfully updated with a new high-efficiency furnace, dishwasher, GE front-load washer and dryer combo, and updated light fixtures throughout. Recent enhancements also include fresh interior paint, custom closet organizers, a new front entry railing, and a newly painted fence. The rear yard has been improved with a patio designed for outdoor enjoyment, while added conveniences include three garage door openers with remotes and an outdoor camera security system for added peace of mind. Just minutes from top-rated schools, parks, and major highways, all within one of Kleinburg's most sought-after neighbourhoods! (id:60365)
248 Copper Creek Drive
Markham, Ontario
Multi-functional Commercial Retail Unit Located In The Heart Of The Fast-Growing Box Grove Community In Markham. Previously Operated As A Spa And Renovated Within The Past 1-2 Years, This Bright And Versatile Unit Features 11' High Ceilings, A Barrier-Free Washroom, And Large Storefront Windows Facing Busy Copper Creek Drive, Offering Excellent Exposure And Visibility. Ample Surface Parking Directly In Front For Customer Convenience. Commercial Zoning Allows A Wide Range Of Uses Including Professional Office, Personal Services, Medical Or Health Clinics, Spa/Nail, Hair Salon, Child Care, Training Centre, After-School Programs, Retail Store, Custom Tailor, Games Or Light Food Service (No Heavy Cooking). Ideally Situated Steps To Public Transit And Minutes To Walmart, Box Grove Business Centre, And Hwy 407. An Excellent Opportunity For Entrepreneurs Seeking A High-Exposure Location In A Thriving Community. Move-In Ready With Flexible Lease Terms. Commercial Zoning Allows A Wide Range Of Uses Including Professional Office, Personal Services, Medical Or Health Clinics, Spa/Nail, Hair Salon, Child Care, Training Centre, After-School Programs, Retail Store, Custom Tailor, Games, Pet Store, Convenience Store Or Light Food Service (No Heavy Cooking), Such As A Bubble Tea Shop, Bakery, Bread Shop. Utilities Are Extra. (id:60365)
181 - 7181 Yonge Street
Markham, Ontario
Discover a compelling Power of Sale opportunity in one of Thornhill's most dynamic mixed-use developments World on Yonge! Perfectly positioned at the highly visible and accessible corner of Yonge and Steeles, this 410 sq. ft. commercial condo offers an ideal space for retail or service businesses in a thriving community hub. Located in the heart of the mall's open area, this turnkey unit enjoys high pedestrian traffic from surrounding residential towers, offices, and a hotel, all directly connected within the complex.This property is being sold under Power of Sale and is offered strictly "as is" without any warranties or representations whatsoever, either expressed or implied. All warranties and representations, including those relating to the condition of the property and any of its components, are expressly excluded. (id:60365)
23 Pomander Road
Markham, Ontario
Location! Location! Location! Great opportunity to own your home in the most desirable neighbourhood in the heart of famous Unionville! Renovate or built your dream house. Frontage 53 feet & Depth 125 feet surrounded by newer built multi-million $$$ houses. Few steps to historical Unionville Main St. with cozy restaurant and charming shops, concerts, festivals, parades, car shows etc., Too Good Pond, Varley Art Gallery, Library, Crosby Arena, Crosby park, public transit, walking trails. Top rated school district: Parkview Elementary, Unionville HS. Quick access to HWYs 7, 407 & 404. Close to Markville Mall, Go Station and more. No Survey. (id:60365)
3 Marilyn Avenue
Whitchurch-Stouffville, Ontario
A Rare & Versatile Opportunity on an over 1-Acre Corner Lot in Rural Stouffville. Welcome to a truly unique offering, a stunning ranch bungalow featuring 2 completely separate living spaces, well-suited for multigenerational living or extended family accommodations. Situated on a beautifully landscaped lot with mature trees, armour stone & lush gardens. This home has over 6000 sqft of finished living space spread over 2 levels with 2 separate large driveways, their own front entrances & own garage spaces.The main level spans over 3,400 sqft & offers 4 spacious bedrooms, 3 bathrooms & an airy layout filled with natural light. The open-concept great room features a wood-burning fireplace & custom built-ins, seamlessly flowing into the kitchen with a central island, coffee station, walk-in pantry & two walkouts to the backyard. The large home office boasts wall-to-wall diamond-pattern windows, rich wainscoting & custom built-ins. The primary suite is a private retreat with a 5-piece ensuite, walk-in closet & walkout to the deck. Additional highlights on this level include a large mudroom/laundry room with garage & backyard access, a 3-car garage & parking for 10+ vehicles. Step outside to an entertainers dream: an outdoor kitchen, covered dining area, hot tub under the gazebo, and a greenhouse - all with complete privacy, huge mature trees & fully fenced in.The lower level is more than just a walkout basement suite, it really is its very own home. With approximately 2000 sqft of finished living space with its own front entry. This space includes a full kitchen, large family room, home office, gym, bedroom with 5-piece ensuite, den, laundry & plenty of storage. Behind the scenes this home has 2 furnaces, 2 A/C units, and 400amp service. Plus the bonus in-ground irrigation system adding ease to property maintenance. Ideally located minutes from Hwy 404 & Aurora Rd. Neighbourhood trails connecting to Vandorf Park with baseball diamonds, tennis & pickle ball courts & more. (id:60365)
220 - 1555 Kingston Road
Pickering, Ontario
Rare Opportunity to Own End-Unit East Facing Townhome with Unobstructed Parkview in modern condo development in The Heart of Pickering. Spacious 1386 Sq Ft of Living Space. Open-Concept Main Floor With 9ft Ceilings, 2pc Powder Room, & Large East Facing Windows that let Natural Light all day with a Walk-Out Balcony. Modern Kitchen Complete with S/S Appliances, Cabinetry & decent Counter Space. Primary Bedroom comes with 4PC Ensuite & Walk-In Closet + Double Closet. 2nd Bedroom with Additional 4PC Bath On 2nd Level. Large Private Rooftop Terrace For Entertaining With An Unobstructed Park View, Storage Shed & Gas Line For BBQs. Next to Playground, Basketball Court, Skate Park & Beach Volleyball. Close To Pickering Town Centre, Walmart, Various Dining Options, Recreational Facilities, Grocery Stores, Highways, Parks, Schools, Public Transit. This community is just 5 Minute Drive to Pickering GO station. Only few park facing end units in the community. UG parking included. Maintenance free. Perfect for first time home buyers. (id:60365)
Unit # 2 - 686 Rhodes Avenue
Toronto, Ontario
Step into a beautifully newly completed residence in Toronto's vibrant East End. This stylish, fully upgraded basement suite offers over 500 sq. ft. of thoughtfully designed, light-filled living space within a semi-detached home. All renovations have been completed to code with proper permits and inspections by governing authorities. Careful attention has been paid to every detail to ensure modern comfort, functionality, and sleek design. Although located on the lower level, refined finishes and an intelligent layout ensure it does not feel like a typical basement. Enjoy in-floor radiant heating beneath smooth concrete flooring, providing cozy warmth in winter while naturally regulating temperature in summer. The unit is approximately 30% above grade and benefits from excellent natural light through front, side, and rear windows, enhanced by recessed lighting and soft neutral tones. The open-concept kitchen features quartz countertops, contemporary cabinetry, and an ideal layout for entertaining. The well-planned floor plan includes one generous bedroom, a study nook or additional storage area, a modern three-piece bathroom, and ample storage throughout. Additional highlights include private, brand-new ensuite laundry (not shared), separate gas and hydro meters for full utility control, a new furnace, central air conditioning, and an on-demand power-vented hot water system. The unit also features a brand-new kitchen, bathroom, appliances, and fixtures. furniture shown in photos may be leased with the unit. City street parking permits are available at a reasonable rate. Rent: $1,550/month plus utilities (heat, hydro, internet/cable) (id:60365)

