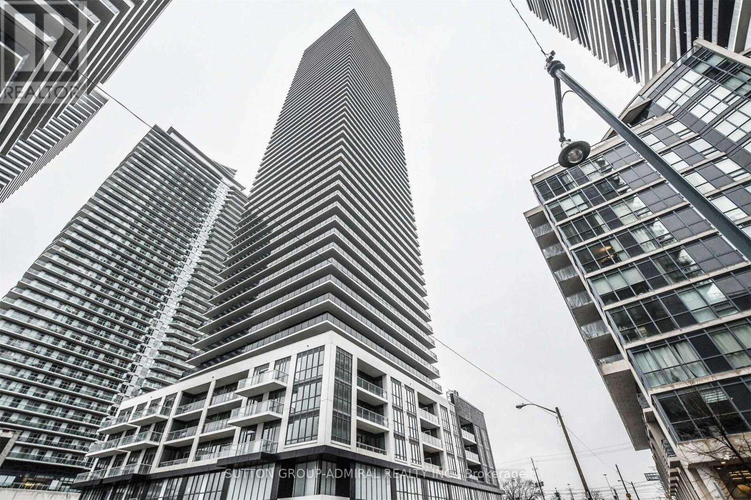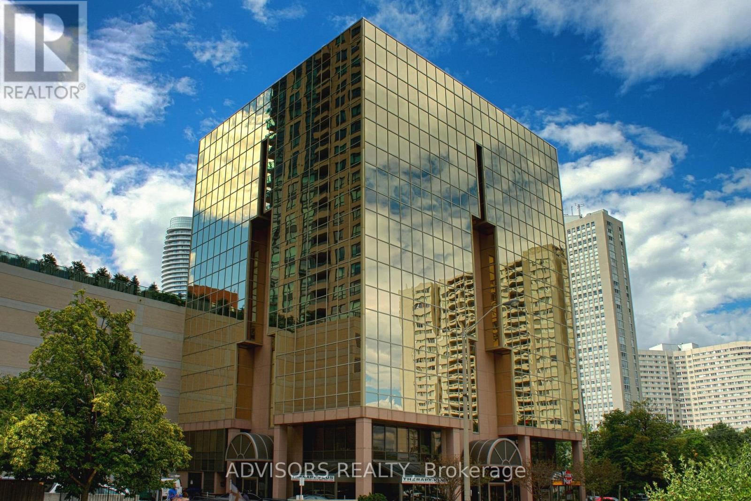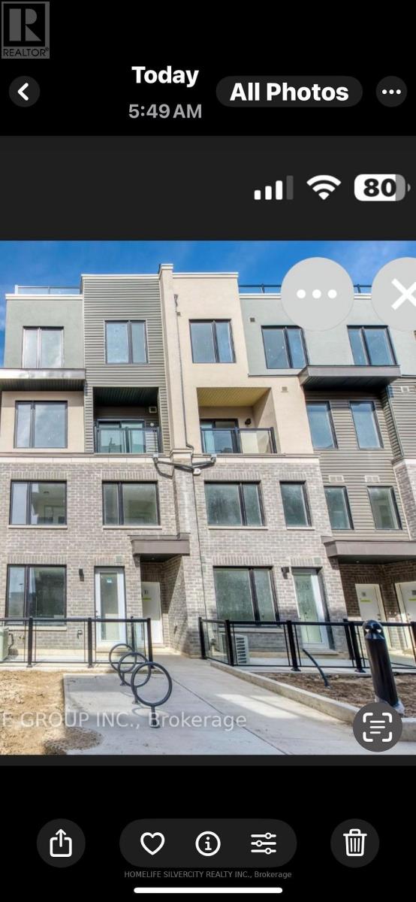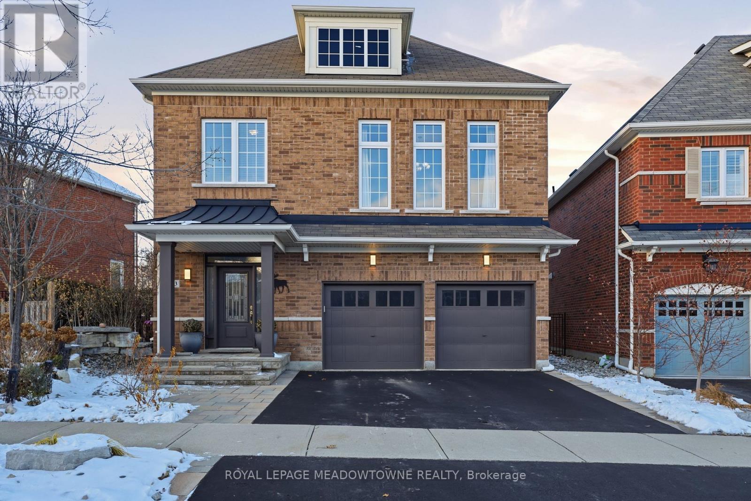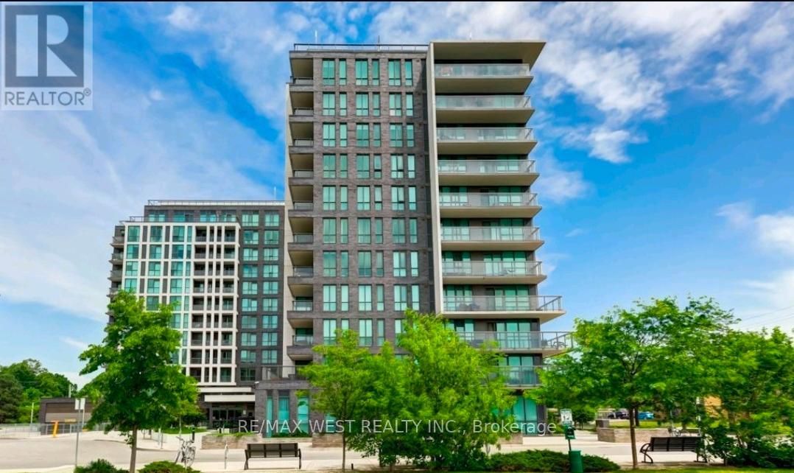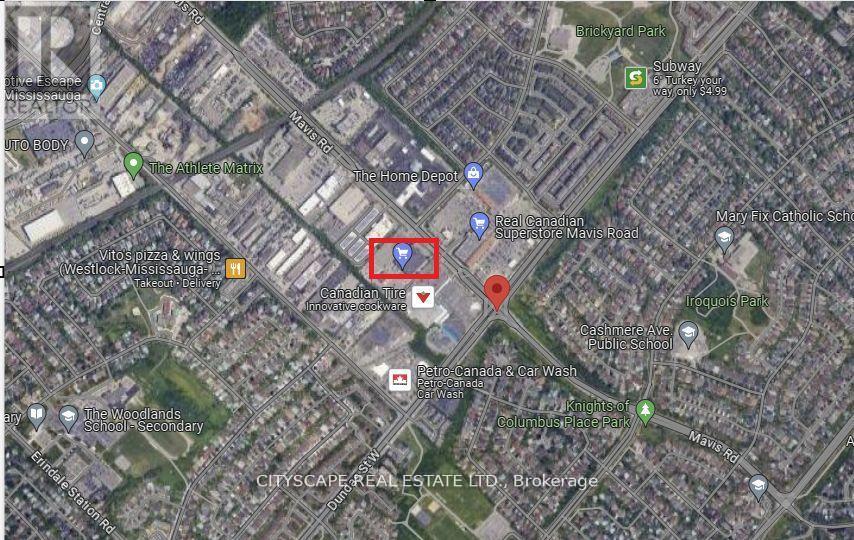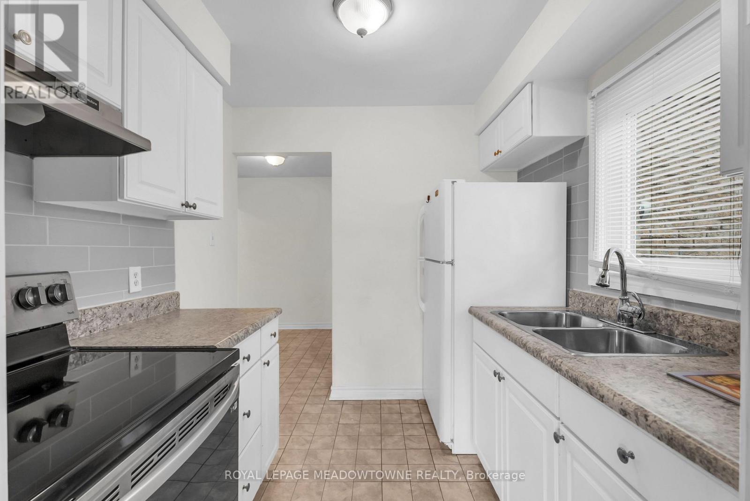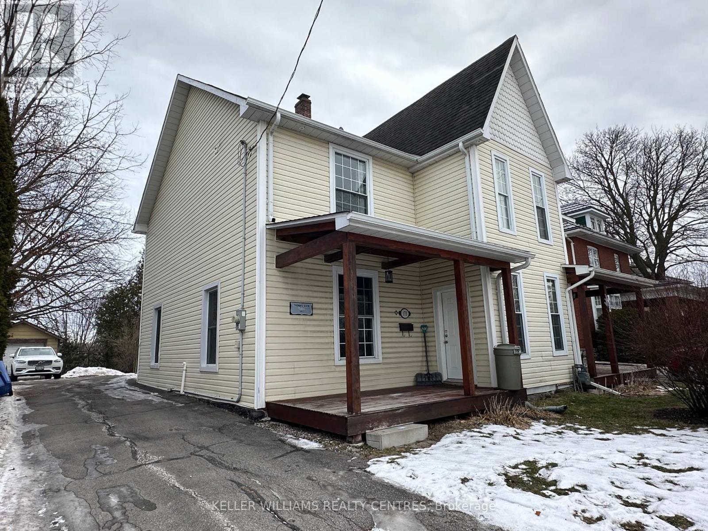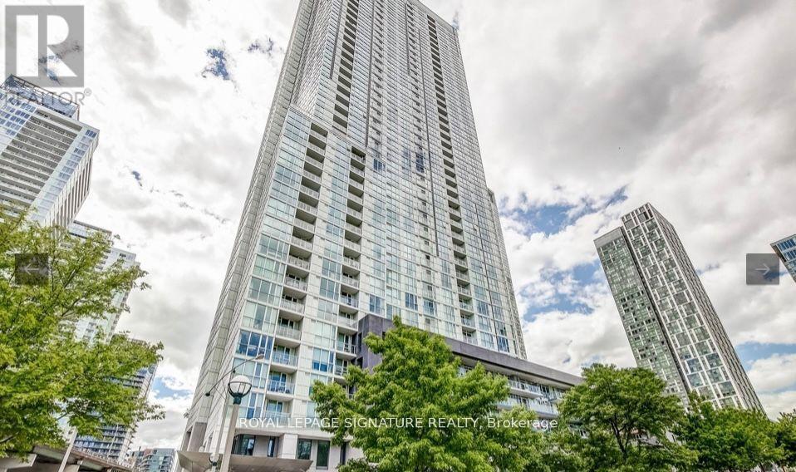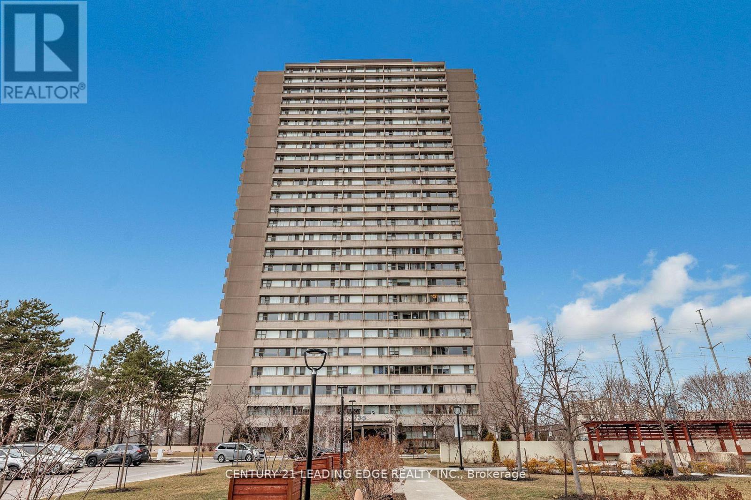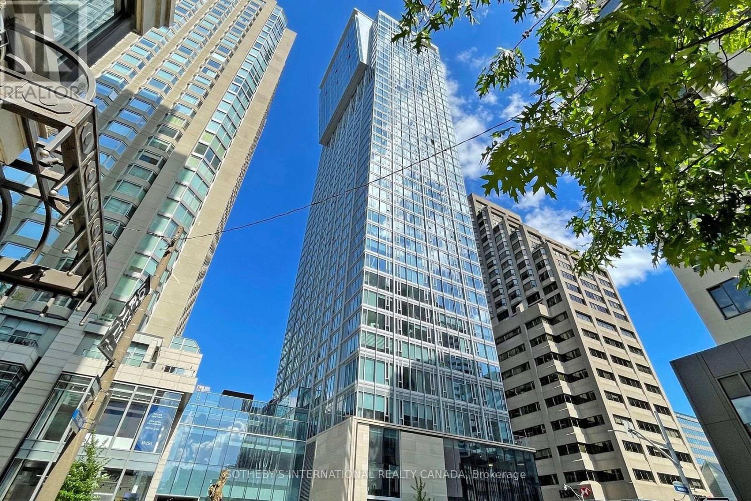Th 107 - 70 Annie Craig Drive
Toronto, Ontario
Enjoy A Private Entrance Off Street Level**One of the Largest Town House Unit By Mattamy Homes Vita On The Lake ** 2 Story Unit, Feels Like A House, South Facing Separate Door To Outside Walkway.2 Large Bedroom Plus Large Den, Den Can Be Use As 3rd Bedroom Really! .Open-Concept Living Area With Large Kitchen Massive Iceland with sink, indoor storage, High Ceiling Steps To Waterfront, Humber Bay Park, Restaurants, Yacht Club, Groceries, Cafes, And More. Just Minutes From Downtown. (id:60365)
415 - 3660 Hurontario Street
Mississauga, Ontario
This single office space is graced with generously proportioned windows, offering an unobstructed and captivating street view. Situated within a meticulously maintained, professionally owned, and managed 10-storey office building, this location finds itself strategically positioned in the heart of the bustling Mississauga City Centre area. The proximity to the renowned Square One Shopping Centre, as well as convenient access to Highways 403 and QEW, ensures both business efficiency and accessibility. Additionally, being near the city center gives a substantial SEO boost when users search for terms like "x in Mississauga" on Google. For your convenience, both underground and street-level parking options are at your disposal. Experience the perfect blend of functionality, convenience, and a vibrant city atmosphere in this exceptional office space. **EXTRAS** Bell Gigabit Fibe Internet Available for Only $25/Month (id:60365)
10 - 3562 Colonial Drive
Mississauga, Ontario
Beautiful Condo Townhouse in the highly desirable South Erin Mills community. Two bedrooms and 2.5 bathrooms in a bright open concept with 9 ft ceiling. Ground level unit with charming patio enhances curb appeal. Conveniently located near highways 403 and QEW, Clarkson Go station and major retailers like Costco, Walmart, Canadian tire, Erin mills town center and local grocery stores nearby. Area fully developed with public transit, schools, hiking trails, ridgeway plaza and parks. Tenant to pay all monthly utilities- heat hydro and water bills and water tank rental charges. (id:60365)
633 Wettlaufer Terrace
Milton, Ontario
MUST SEE! This gorgeous 43-ft lot truly has it all! Set on a Premium Ravine lot, this stunning detached home offers over 3,000 sq. ft. of modern living in one of Milton's most desirable neighbourhoods. From the moment you arrive, the curb appeal stands out with a beautifully landscaped yard with a built-in irrigation system, a custom front-yard waterfall and stream, and landscaped stone front steps, creating a warm and memorable first impression. Inside, you'll find a bright, open-concept layout featuring a sunlit living area, an elegant dining room, an upgraded kitchen with quartz countertops, stainless steel appliances, abundant storage, and potlights. The family room is equally impressive with potlights and a gas fireplace, offering the perfect place to gather and unwind. The upper level includes a bonus living area-ideal for a media room or family lounge-along with four generous bedrooms. The primary suite is a true retreat with his-and-her walk-in closets and a spa-like ensuite featuring double sinks, a stand-up shower, and a private water closet. The primary bedroom also features lower-set windows designed to highlight the ravine views, allowing you to enjoy the natural landscape right from your bedside. All bedrooms include large windows and ample closet space. The partially finished basement adds even more versatility with a rec room complete with a kitchen sink and mini fridge, a full bathroom, a bedroom with lots of potlights, and plenty of open space ready for your finishing touches. Step outside to your private backyard oasis, complete with an oversized deck, beautiful landscaping, and peaceful ravine views. In the summertime, the yard comes alive with hummingbirds, cardinals, and natural surroundings, offering a serene, nature-filled escape-perfect for relaxing or entertaining. Located close to top-rated schools, parks, shopping, restaurants, the Milton GO Station, Highway 401,and the upcoming university campus, this home delivers style and location! (id:60365)
1014 - 80 Esther Lorrie Drive
Toronto, Ontario
Spacious and move-in ready, this beautifully maintained 1-bedroom + den condo on the 10th floor offers stunning scenic views and a bright, open-concept layout. The modern suite features large windows that fill the space with natural light and a generous private balcony perfect for relaxing. Ideally located close to Woodbine Mall, Woodbine Racetrack, Humber College, shopping plazas, transit, major highways, Pearson Airport, and nearby walking trails-everything you need is just minutes away. The building offers exceptional amenities, including a rooftop indoor pool, rooftop terrace with BBQs, a multipurpose room with a full kitchen, a well-equipped fitness centre, guest suite, bike storage, and 24-hour security/concierge. One underground parking space and one locker are included for added convenience. (id:60365)
45 - 3092 Mavis Road
Mississauga, Ontario
Assignment Sale RESTAURANT & SHISHA LOUNGE Prime Commercial Condo in Mississauga: Located at 3092 Mavis Road in Mississauga prestigious and busy corridor this assignment sale offers an exceptional opportunity to acquire a brand-new commercial condominium. The ground-level unit boasts approximately 1,361.35 square feet of open-concept space, making it ideally suited for a RESTAURANT & SHISHA LOUNGE. Strategically positioned at the intersection of Mavis Road and Dundas Street, the property benefits from excellent visibility and convenience. It is surrounded by well-established residential subdivisions and is in close proximity to major destinations, including Square One Shopping Centre and the University of Toronto Mississauga. In addition, quick access to major highways such as the QEW and Highway 403 further enhances its appeal for both customers and staff. Key features include street-front exposure, individual utility metering, and an existing sprinkler system infrastructure with any necessary modifications to be arranged through vendor-approved contractors. The tentative occupancy date for the unit is set for Fall 2026. As this is an assignment sale, the buyer will assume the terms of the original Agreement of Purchase and Sale, including applicable builder conditions and assignment fees, while taxes and maintenance fees are yet to be assessed. This is a rare opportunity to secure a premium commercial space in a high-demand area of Mississauga, perfect for investors or end-users seeking a strategic location for business operations and long-term growth. (id:60365)
7734 Benavon Road
Mississauga, Ontario
Smart Market Entry Point in Malton! This spacious 1,552 sq. ft. FREEHOLD semi is ideally situated for value-minded buyers and investors. The property offers a generous 137-foot lot depth and is fully fenced. The home features 3 good-sized bedrooms, two of which boast walk-in closets, plus a bright sunroom, an enclosed front porch, and central vacuum for easy maintenance. Enjoy peace of mind with significant recent updates, including a new roof (2024) and new attic insulation (2025) and fresh paint. This is a fantastic commuter location with quick access to Hwys 427, 407, and 401. It's minutes from the Malton GO Station, Westwood Mall Transit Hub, schools, and the Malton Community Centre. Don't miss out-schedule your showing today! (id:60365)
173 Prospect Street
Newmarket, Ontario
Fabulous Downtown Core Location For This Extra Large, Bright, Spacious One Bed Main Floor Open Concept Apartment. Walk To Fairy Lake, Restaurants, Hospital And All Amenities. Perfect For Professional Persons, Nurse, Doctor, Medical, Police Officer Etc. Utilities (Heat, Hydro, Water, All Included. Character Plus In This Fully Renovated Century Home With 9 Ft Ceilings. Entrance at Rear of Building. (id:60365)
2 Bunn Court
Aurora, Ontario
Location, Location, Brand New Exceptional Custom Built Transitional Home |Over 3400 Sq. Ft. of Living Space Featuring 4 Bedrooms 4 Baths, 2 Car Garage | Luxurious Finishing's |10Ft Ceilings on Main, 9 Ft Ceilings on 2nd & Basement Levels | 7" Hardwood Flooring | 24x48 Porcelain Tiles | Quartz Countertops | Custom Cabinetry | Open Concept Floorplan Custom Chef Kitchen | Centre Island |Stone Countertops | Walk-In Pantry |Oversized Windows | Garden Door to Custom Built Over-Sized Deck with Stairs to Back Yard |Custom Cabinetry with Fireplace in Great Room | Main Floor Den | Mudroom with Walk-In Closet & Service Entrance to Garage | Convenient 2nd Floor Laundry Room, Cabinetry & Laundry Sink | Lookout Windows in Basement | Premium Pie Shaped Lot | Backyard Conservation Views | Spacious Side Yard | Newly Landscaped Front Yard and Paved Driveway |Too Many Features to List | 7 Year Tarion Warranty | Close to Magna Golf Course & Amenities Nearby | A Must See! (id:60365)
3706 - 75 Queens Wharf
Toronto, Ontario
Executive 3-Bedroom Corner Suite with Unparalleled Lake Views Experience luxury living in this high-floor premium corner suite at 75 Queens Wharf, where all three bedrooms showcase stunning, unobstructed views of Lake Ontario. Wake up to breath taking water vistas from every room, complemented by bright floor-to-ceiling windows that flood the home with natural light. Enjoy a seamless open-concept kitchen and living area, sleek laminate flooring throughout, and panoramic east-facing city views, including the iconic CN Tower. Building Amenities24/7 concierge & security State-of-the-art fitness centre Indoor swimming pool & sauna Hot tub & steam room Yoga & dance studio Rooftop garden terrace & BBQ area Theatre/media room Party room & private dining lounge Guest suites for visiting friends and family Children's playroom & games room Business centre & study/library Location Perks Perfectly situated in Toronto's vibrant waterfront community, you're just steps to TTC transit, Loblaws supermarket, restaurants, coffee shops, banks, and the waterfront trail. Easy access to the Gardiner Expressway, DVP, and major highways makes commuting simple, while Toronto Pearson Airport is within reach. Entertainment, sports, and cultural attractions are all nearby, from Scotiabank Arena to the Rogers Centre. Extras Parking & locker included In-suite washer & dryer (2022)Unfurnished for your personalized touch The property is currently tenanted. Pardon the mess as the tenants are currently packing. (id:60365)
401 - 725 Don Mills Road
Toronto, Ontario
This exquisite condo apartment features a spacious 1 Bedroom 1 Bathroom in a prime location in theheart of Toronto, conveniently located just minutes from parks, the Ontario Science Centre, Aga KhanMuseum, shopping, schools, and the mall. Easy access to Don Valley Parkway, T.T.C. at your doorstep,and a nearby subway station. Additional highlights include a bright, spacious interior, exclusiveunderground parking, and a locker. The condo fee includes heat, hydro, water, a/c, and cable. Theliving room, generously sized bedroom, and a spacious dining area with large windows enhance theoverall appeal. Building amenities include a gym, swimming pool, party room, underground parking,and locker. Seeking AAA tenants with good income and credit score. No pets allowed. Roomsmeasurements in (ft). (id:60365)
605 - 188 Cumberland Street
Toronto, Ontario
Nestled Within The Cumberland Tower, This One-Bedroom Condo Epitomizes Urban Luxury In Toronto's Yorkville District. Boasting High-Quality Finishes, Floor-To-Ceiling Windows, &Premium Appliances, It Offers A Perfect Blend Of Elegance & Comfort. Its Prime Location Near Public Transportation, Upscale Shopping, & Renowned Dining Establishments Ensures Both Convenience & Access To The City's Vibrant Cultural Scene. With Its Refined Design & Proximity To Amenities, This Condominium Presents An Ideal Choice For Those Seeking A Sophisticated Urban Lifestyle. Located At Cumberland St & Avenue Rd, This Unit Features Expansive Windows, Laminate Plank Floors, & Custom Kitchen Cabinetry With Integrated Miele Appliances. With Easy Access To The TTC Subway & Close Proximity To The University of Toronto, It Promises A Seamless Urban Living Experience. (id:60365)

