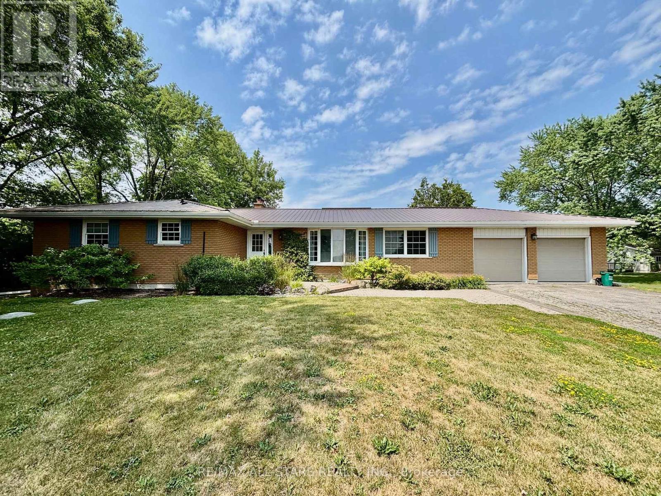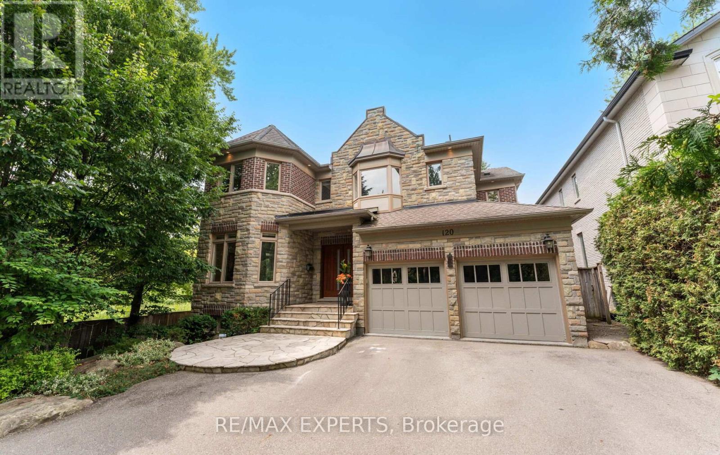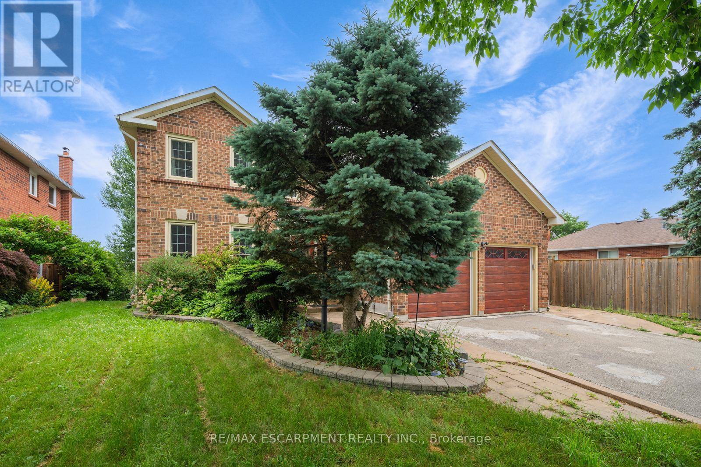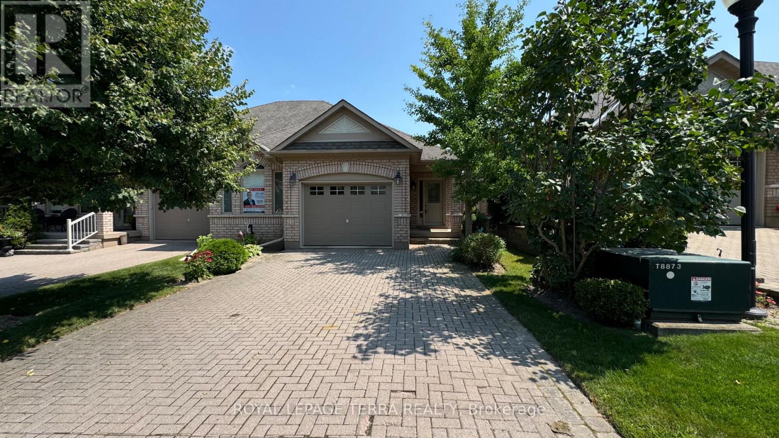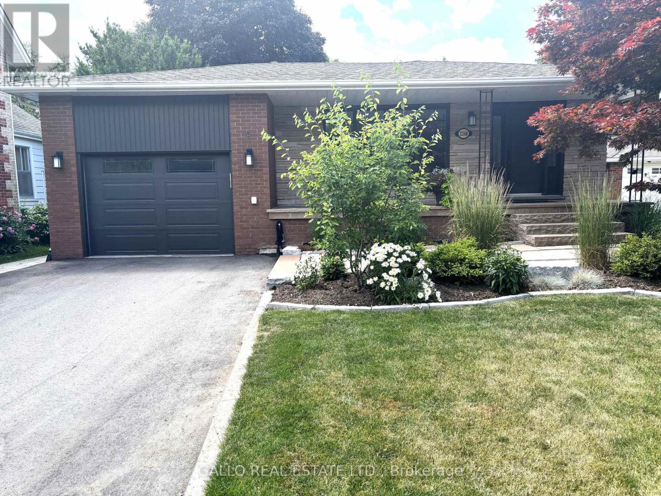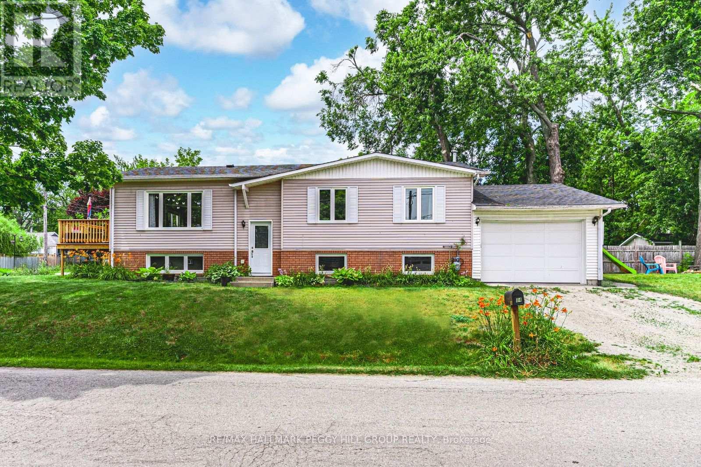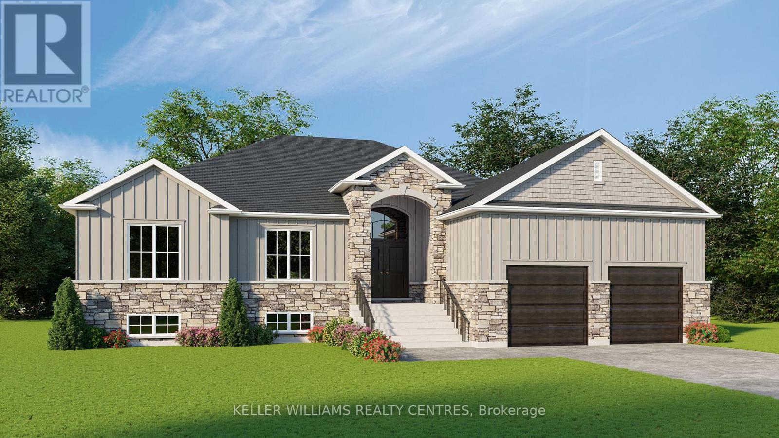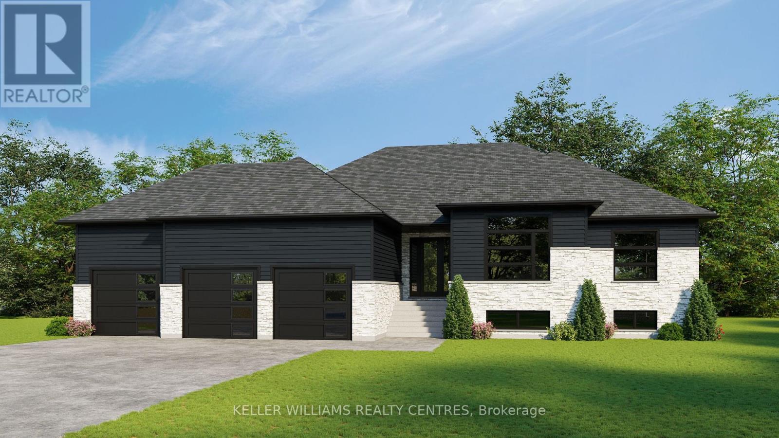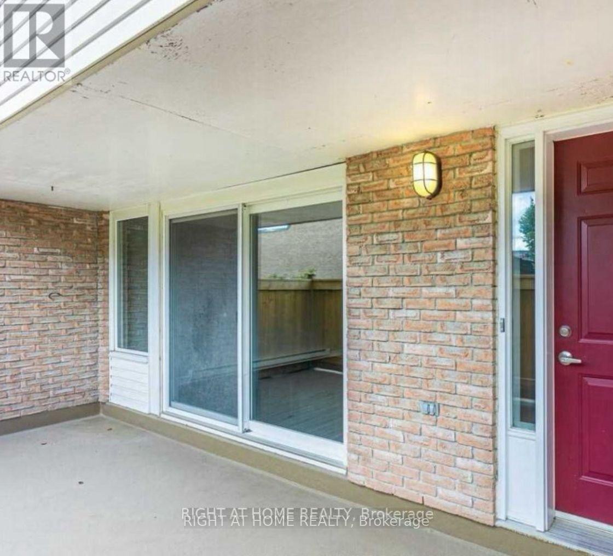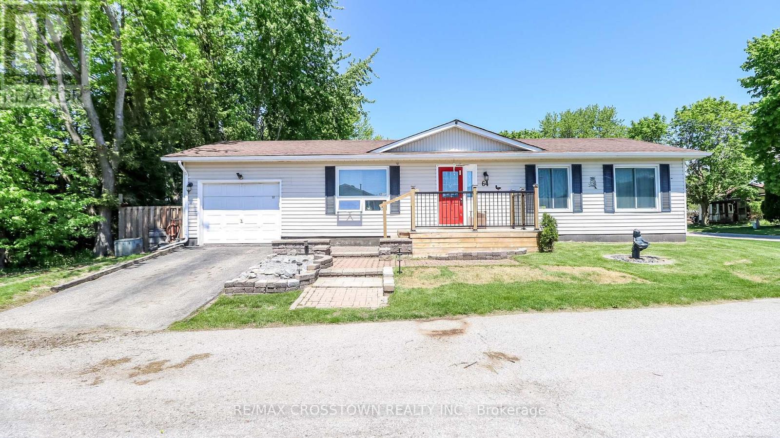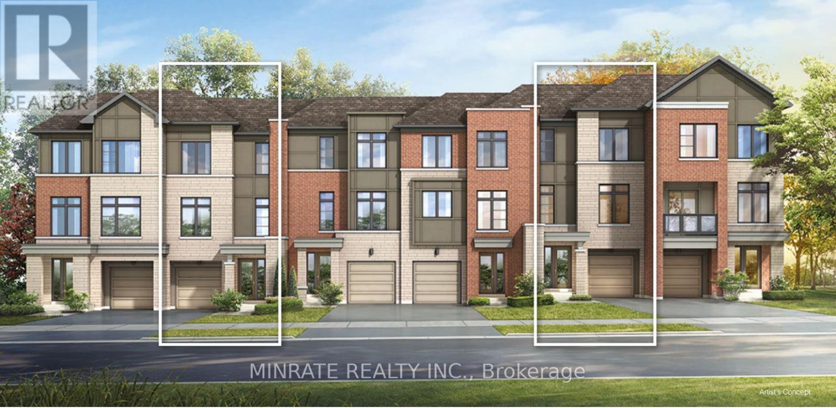11648 Kennedy Road
Markham, Ontario
An exceptional investment opportunity awaits in one of Markhams fastest-growing areas. Situated on just under 10 acres, this prime parcel offers tremendous future potential, surrounded by ongoing and upcoming new projects. The property features a well-maintained 3-bedroom, 2-bathroom bungalow with many recent updates, offering immediate usability or rental income potential. Enjoy the convenience of an attached 2-car garage, a detached shop, and a separate office building, providing flexible space for many different uses. Located just minutes from all major amenities, shopping, and schools with easy access to Toronto, this location combines rural privacy with urban convenience. Whether you're an investor, developer, or end user looking to secure land in a high-demand area, this is a rare opportunity you won't want to miss. (id:60365)
120 Riverside Drive
Vaughan, Ontario
Experience unmatched privacy and tranquility in this one-of-a-kind custom-built home, nestled on a beautifully landscaped 49.9 ft x 182 ft lot backing directly onto the Humber River. With approximately 3,445 sq ft of above-grade living space, this exceptional property is located on a quiet, sought-after street in East Woodbridge, close to schools, parks, and everyday amenities. Main floor features 9-ft ceilings, expansive principal rooms, and elegant finishes including hardwood and travertine tile flooring throughout. The gourmet kitchen is designed for both functionality and entertaining, showcasing a large center island, stainless steel appliances, and custom cabinetry. A bright breakfast area and family room walk out to a serene backyard setting offering unparalleled natural beauty along the riverbank. The additional open-concept living and dining area creates the perfect environment for hosting, while a thoughtfully designed laundry/mudroom with garage access adds everyday convenience and functionality. Upstairs, a large skylight sits high above the open staircase, you'll find 8-ft ceilings, hardwood flooring, and ample storage. The primary bedroom is a private retreat, featuring a balcony with river views, walk-in closet, and a spa-like ensuite with soaking tub and separate shower. Each additional generously-sized bedroom includes its own ensuite bathroom and walk-in closet, offering comfort and privacy. The finished basement features 9-ft ceilings and a versatile layout. Highlights include a private exercise room with floor-to-ceiling mirrors, a cozy entertainment room with gas fireplace, a 3-piece bathroom with steam shower, a second kitchen perfect for extended family or entertaining and a dedicated home office. The backyard is enveloped by mature trees and the natural beauty of the Humber River. This private outdoor space features multiple patios and seating areas, perfect for relaxing, entertaining, or simply enjoying the tranquil sounds of nature. (id:60365)
102 Crawford Rose Drive
Aurora, Ontario
Welcome to 102 Crawford Rose Drive, a large 2-storey home featuring 4 bedrooms, 3+1 bathrooms, a finished basement with a backyard walkout, a double garage, and great curb appeal! You'll be impressed by the large windows and desirable floor plan this home offers, perfect for easy everyday living and entertaining. Off the foyer, French doors open to the spacious and bright living room, which flows into the elegant formal dining room. The eat-in kitchen is an exceptional size, featuring light tones, ample storage, a centre island, expansive windows, and a walk-out to a large, wrap-around elevated deck. The breakfast area opens to the tasteful family room. Also on the main floor is an office, the laundry room, a 2-piece bathroom, and inside entry from the double garage. A stately staircase leads to the second floor, where you'll find the large primary suite, complete with two generous walk-in closets and a spa-like 5-piece ensuite. Three additional spacious bedrooms and a 4-piece bathroom complete the upper level. The basement offers a large recreation room with endless options for use, including as a media or games room, along with a wet bar, 3-piece bathroom, convenient backyard walk-out, and abundant storage. Ideal for enjoying the outdoors, the backyard features a large open patio and greenery. Conveniently located close to schools, parks, trails, golf courses, and a wide range of amenities. (id:60365)
13 Montebello Terrace
New Tecumseth, Ontario
Location, Location, Location! Discover the perfect blend of modern living and convenience in our stunning retirement community!Designed with golfers in mind, this sleek residence allows you to enjoy year-round living just steps from the clubhouse. Featuring 2spacious bedrooms and 2.5 stylish washrooms, this home boasts a large main-floor patio and a walk-out basement, offering amplespace for relaxation and entertainment. The thoughtfully designed layout includes a master bedroom on the main floor with a luxurious4-piece ensuite for your comfort. Plus, the charming brick driveway adds to the appeal of this beautiful community. Experience thelifestyle you've been dreaming of your perfect home awaits! Ample amount of storage through out the house. **EXTRAS** Buyersagent to verify the measurements of the rooms. (id:60365)
978 Barton Way
Innisfil, Ontario
Welcome to 978 Barton Way, a beautifully crafted detached home nestled in the desirable neighborhood of Innisfil. This spacious residence offers approximately 2,500?sq?ft above grade, built in 2019perfectly suited for growing families seeking comfort and contemporary style. 4 generous bedrooms ideal for family, guests, and home office use, 2-car garage with direct interior entry and ample driveway parking, Open-concept living space: bright foyer leads to a well-appointed living and dining area, Stylish kitchen: large center island, breakfast bar, modern finishes, quartz countertops, tile backsplash. Second-floor laundry for everyday convenience. Must Show !!! (id:60365)
12168 Tenth Line S
Whitchurch-Stouffville, Ontario
SPOTLESS!!! Tastefully Renovated with In-Style Decor- Step into this Stunning Open Concept Backsplit design with spacious 4 level layout. Just Move In! This modern home boasts custom built-ins, sleek quartz countertops, and ample storage making it a chef's dream. Overlooking living room and dining room Gleaming hardwood floors flow seemlessly through the home, complimenting the expansive floor plan. Plenty of windows with natural light making making space bright & airy. The cozy family room ,featuring a gas fireplace is perfect for relaxing. Step outside from sliding doors to your private impressive 209' deep yard, complete with stone patio ,gazebo, gardens-ideal for outdoor entertaining. Main floor laundry with side entrance ! plus home office or 4th bedroom & 3 pc-ideal inlaw/nanny's suite! Upper floor boasts 3 bedrooms with updated baths and Master bedroom with semi-ensuite, bonus W/O to your own balcony overlooking backyard. Finished rec room/games room . Enjoy evenings/mornings on your front porch. Close to Go train, Shops, Trails, Schools, Parks-.Easy access to 404&407. THIS HOME IS A PERFECT BLEND OF STYLE,COMFORT AND FUNCTIONALITY!! (id:60365)
884 Maplewood Drive
Innisfil, Ontario
A FAMILY RETREAT IN THE HEART OF INNISFILS LAKESIDE COMMUNITY - ROOM TO GROW, SPACE TO RELAX, STEPS TO THE WATER! Welcome to this exceptional raised bungalow ideally situated in a peaceful Alcona neighbourhood, just steps from the breathtaking shores of Lake Simcoe. Enjoy easy walking access to Innisfil Beach Road, where youll find restaurants, shops, daily conveniences, a vibrant town square with a community splash pad, and the sprawling Innisfil Beach Park. Situated on a premium corner lot with charming landscaping and mature trees, this property features a generous yard and a side deck with partial lake views - perfect for al fresco dining and sunset lounging. With an attached single-car garage, a detached double garage, and two separate driveways, theres no shortage of space for vehicles and storage. Inside, a bright living room with oversized windows welcomes you, flowing into a spacious kitchen and dining area with a sliding glass walkout to the deck. The main level offers three roomy bedrooms and a stylish 5-piece bathroom with a double vanity and soaker tub, making busy family mornings a breeze. The basement includes an additional bedroom, a full 4-piece bath, a versatile rec room, and plenty of storage, with a separate entrance through the garage creating excellent in-law potential. This #HomeToStay is your chance to live the ultimate lakeside community lifestyle - where serene water views, sunset strolls, and endless outdoor adventures await right outside your door! (id:60365)
40 Brule Lakeway
Georgina, Ontario
Gorgeous design by A & T Homes. Brand new Red Deer Model to be built in area of fine homes; 1791 Sq' 3 bedroom Raised bungalow featuring a 410 Sq' covered porch overlooking yard in Lakeside community of Jackson's Pt. on premium 90 x 100 ft lot just a short walk to lake and beach. Upgraded features include a Great Room design with gas fireplace, 9' smooth ceilings and attractive engineered hardwood floors throughout, upgrade kitchen with island and quartz counters and a double door entry to a spacious foyer. The convenient Laundry room offers utility and access to the spacious 604 Sq' double car garage. Awesome location just a short walk to beautiful sandy beaches including Springwood Beach Association at Brule Lakeway, public transit at the corner and all amenities. Excellent builder will work with successful buyer to modify to buyers desires. Choice of finishings, colours and builder upgrades available. Extras: Tarion New home Warranty to Be Paid by Buyer. (id:60365)
1 Jordan Street
Georgina, Ontario
Gorgeous design by A & T Homes. Brand new Edmonton Model to be built in mature area of fine homes; 2110Sq' 3 bedroom Raised bungalow with triple car garage in Lakeside community of Jackson's Pt. on premium 108ft x 139ft lot just a short walk to lake and beach. Upgraded features include Great Room design with 10'4" high Tray Ceiling and gas fireplace, 9' smooth ceilings and attractive engineered hardwood floors throughout, upgrade kitchen with island and covered front entry. The flex room with its 10'6" ceiling can be used as a 4th bedroom, den or office. The convenient mudroom offers utility and access to the extra-large 840Sq' triple car garage. Awesome location just a short walk to beautiful sandy beaches including Springwood Beach Association at Brule Lakeway, public transit at the corner and all amenities. Excellent builder will work with successful buyer to modify to buyers desires. Choice of finishings, colours and builder upgrades available. Extras: Tarion New home Warranty to Be Paid by Buyer. (id:60365)
120 - 248 Milestone Crescent E
Aurora, Ontario
This is the Townhouse in the heart of Aurora! Ideal for first-time buyers or investors. 3-bedroom, 1.5-bathroom. The top-ranked schools are Wellington Public School and Aurora High School. Walking distance to the Library, Community Centre, Shopping, Parks, Trails, Medical Offices, and Transit.An ideal choice for families.Family-friendly complex. Enjoy the outdoor Pool in summer and a walkout to your Private Terrace area. Upgrades>>>All windows and Patio Doors Replaced, the Carport Door Replaced, and upgrades to the Outdoor Pool. Walking distance to the library, community centre, shopping, medical offices, and transit. (id:60365)
64 Royal Oak Drive
Innisfil, Ontario
Royal Oak Estates is a senior (60+) community. Conveniently located in Cookstown at Hwy 27 and Hwy 89,just minutes to Hwy 400 and 10 minutes to Alliston. This spacious bungalow offers a full basement, finished with a 3rd bedroom, 3 piece bath and large family room, convenient spacious laundry/furnace room and separate workshop with built in benches. Single care garage is large enough to accommodate a vehicle with ample room left over for storage. There is a man door to the kitchen from the garage. Bright eat in kitchen with walk out to deck. Separate main floor family and living and dining rooms. Master bedroom has large walk in closet. Front stairs and porch new 2024. Land lease is $668 per month and taxes $185 per month($2225 annually). Services include garbage removal and road snow maintenance. (id:60365)
108 Solstice Circle
Newmarket, Ontario
Brand new Sundial Freehold 3-storey Townhome in the Esprit Community. Home is to be built, the purchaser can select their own interior finishes. 3 beds, 2.5 baths with a backyard located in one of the most desirable and sought-after Newmarket neighborhoods. The main floor offers a family room. The second floor features a great room, kitchen, and dining room. The third floor offers a primary bedroom with a 4-pc ensuite, along with two additional bedrooms and a 4-pc main bath. A contemporary community that is steps from the shops, restaurants, and services of Upper Canada Mall. (id:60365)

