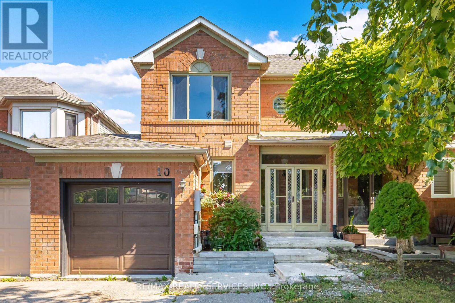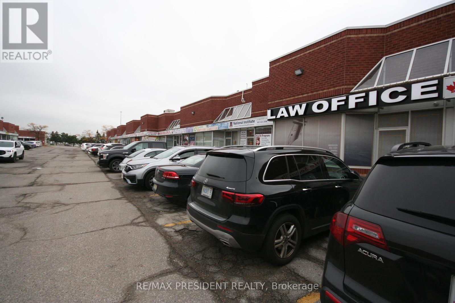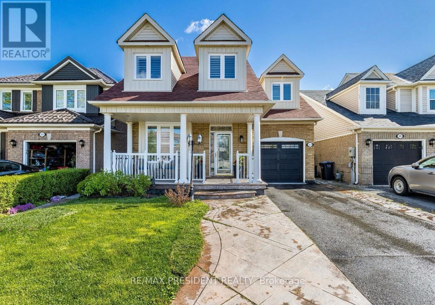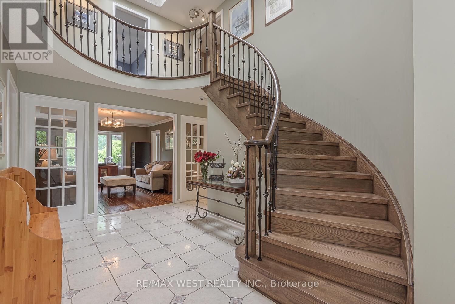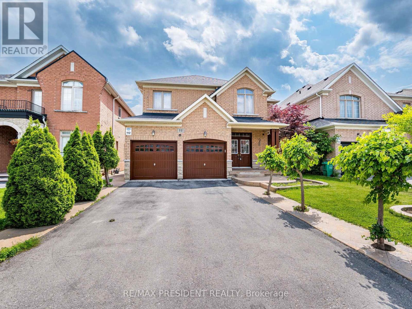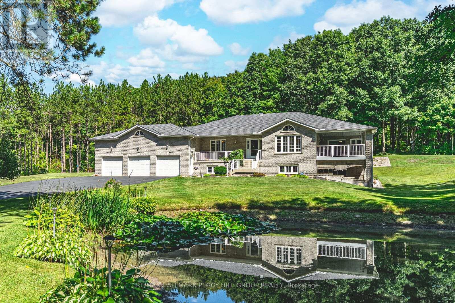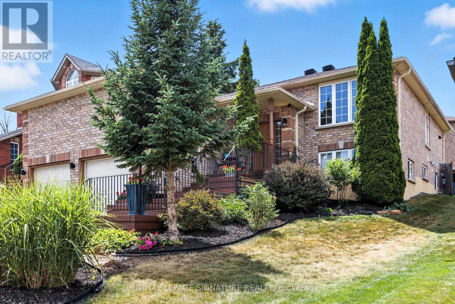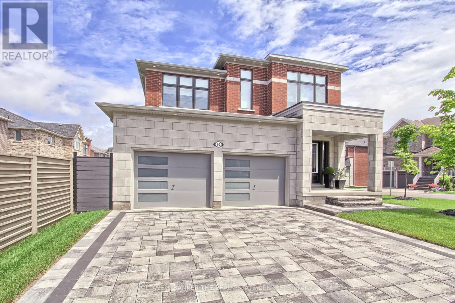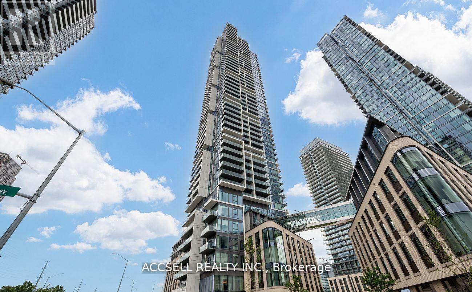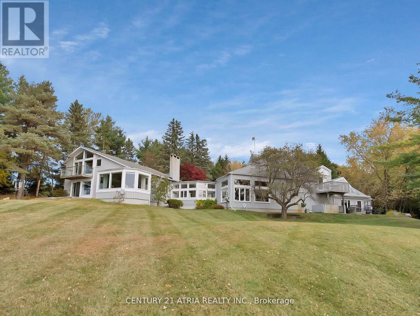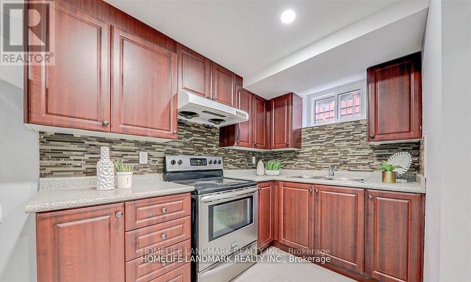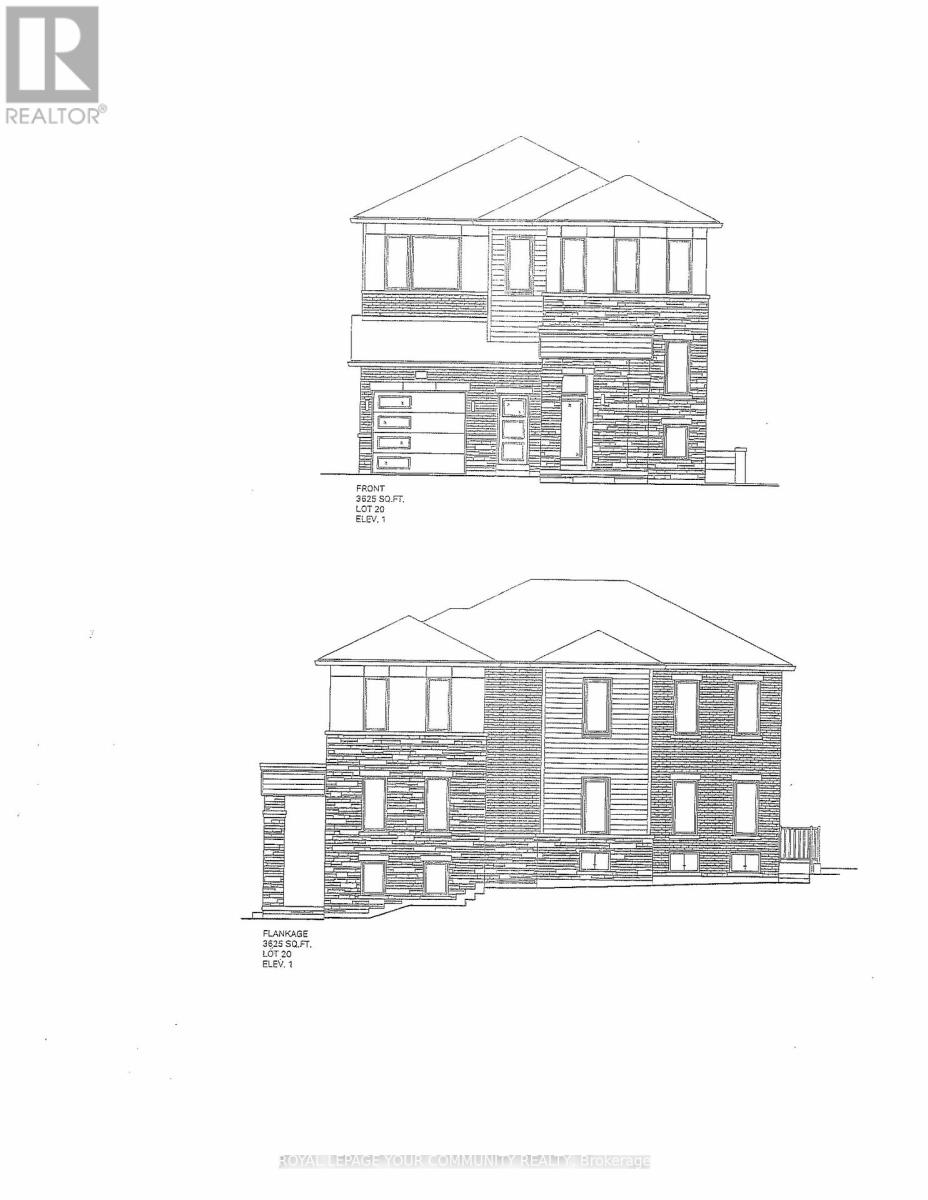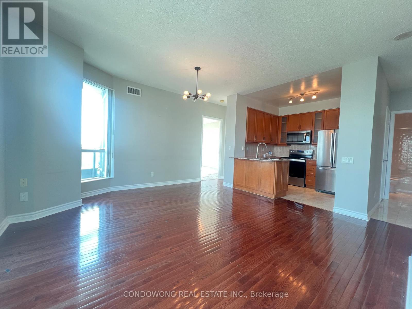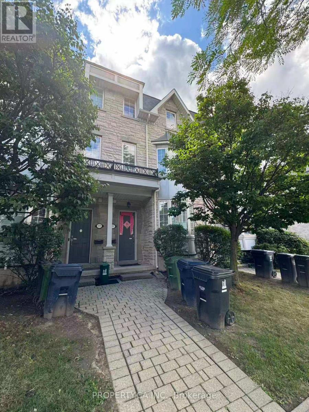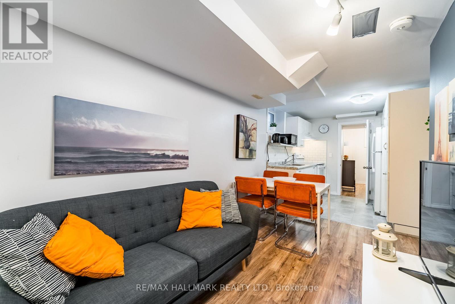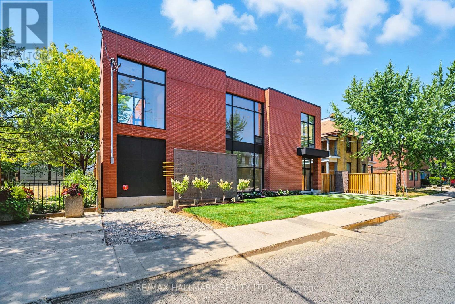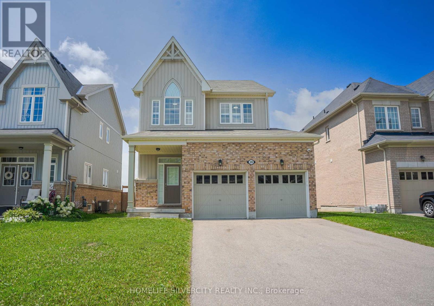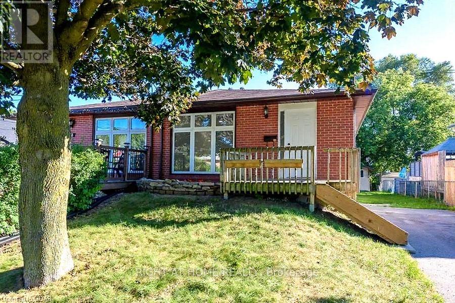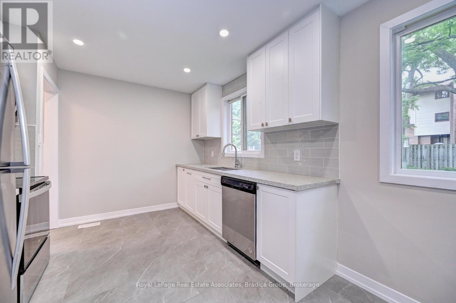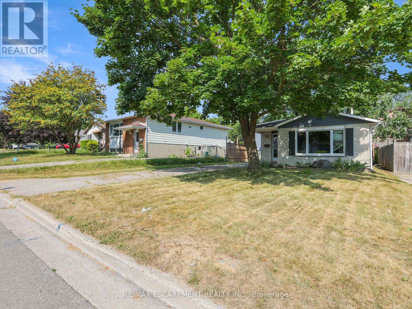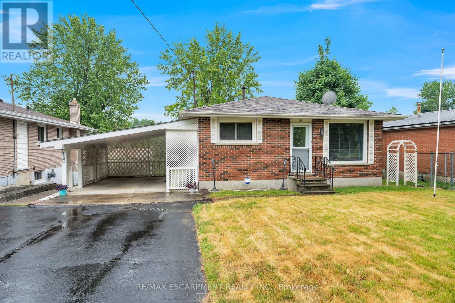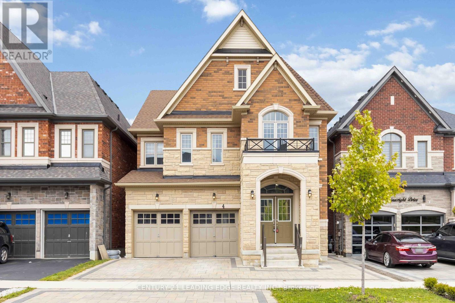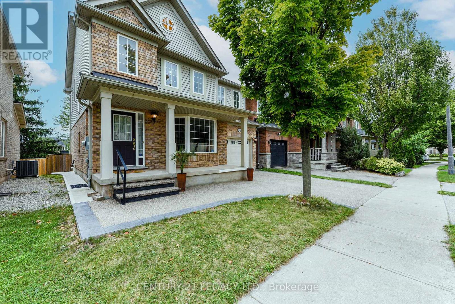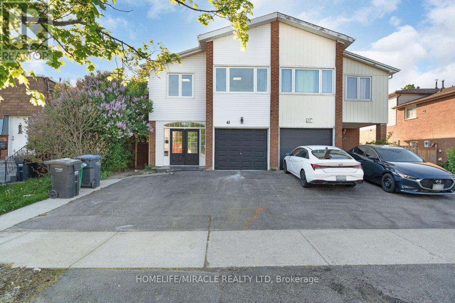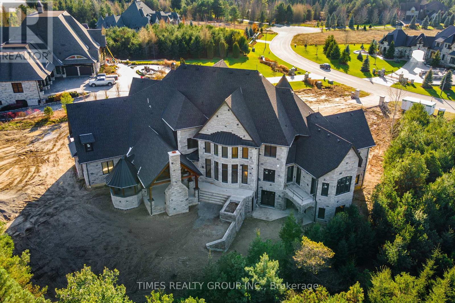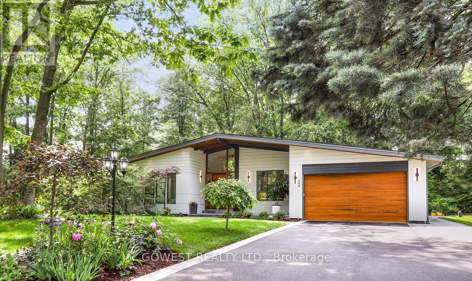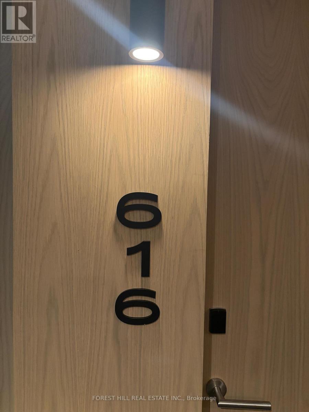10 Deer Creek Place
Brampton, Ontario
Stylish 3-bed, 3-bath linked semi-detached home in desirable Heart Lake East! Bright open layout, upgraded kitchen with walkout to yard, hardwood staircase & carpet-free throughout. Spacious primary with ensuite & walk-in. Updates: new flooring (2023), roof (2018), windows few years ago Extra-long driveway parks 4 cars. Partially finished basement ready to customize into a 4th bedroom. Quiet family court, walk to schools, parks & shops, mins. to HWY 410. Private yard with no rear neighbours! (id:60365)
15 - 7955 Torbram Road
Brampton, Ontario
Prime Location Very High Traffic Plaza, Torbram & Steeles Intersection In Brampton, Across From Tim Hortons & McDonald's, Existing Business In This Plaza Includes Lawyer Office, Accountant Office, Restaurant, Massage Parlor, Real Estate Immigration Office. Excellent For All Businesses Including Insurance Brokerage And Employment Agency & Other Activities. Not A Whole Unit But Multiple 1st & 2nd Floor Offices $1000 to $1500 Per Month Gross Rent Plus Hst. Tenant To Have Own Content And Business Insurance. Suitable For Lawyer, Accountant, Real Estate, Insurance, Consultant And More. (id:60365)
510 - 50 George Butchart Drive
Toronto, Ontario
Welcome to Saturday in Downsview Park! This bright and spacious 2-bedroom, 2-bathroom condo offers a smart open-concept layout with full-sized windows and an abundance of natural light. Located on the 5th floor with an east-facing exposure, you'll enjoy peaceful sunrises and a quiet view over the landscaped grounds. The unit features all laminate flooring throughout-no carpet!-plus a sleek modern kitchen with stainless steel appliances and quartz countertops. The split bedroom layout ensures privacy, and the private balcony is perfect for relaxing or entertaining. Conveniently located close to TTC, Downsview GO Station, Hwy 401/400, York University, and Yorkdale Mall. Step outside to enjoy Downsview Park's walking trails, pond, and open green spaces. Building Amenities include 24-hour concierge, full-sized gym, yoga studio, party room, BBQ area, and more. Perfect for professionals, students, or families looking to live in a safe, vibrant, and growing community! (id:60365)
65 Sixteenth Street
Toronto, Ontario
Stunning Custom Designed Home Located In Highly Sought After Neighbourhood! No Expense Spared In This Gorgeous 3 Bedroom, 4 Bath, 2-Storey Boasting Separate Entrance To Finished Lower Lvl . Interior Features Spacious Living Areas, High Ceilings, Large Windows & Hardwood Floors. Open Concept Main Lvl Is Perfect For Entertaining W/Chef's Kitchen, Centre Island, Grand Fireplace, & Walk-Out To Rear Deck & Private Backyard. (id:60365)
203 Brisdale Drive
Brampton, Ontario
Welcome to this beautifully maintained detached home in a highly sought-after Brampton neighbourhood. This spacious property offers the main and second floor for lease, perfect for a family looking for comfort and convenience. Property Features: 3 generously sized bedrooms with ample natural light, 3 bathrooms including a primary ensuite, Spacious living and dining areas with an open layout. Renovated kitchen with modern finishes and appliances. Private backyard, perfect for family enjoyment. Parking available for multiple vehicles. Location Highlights: Family-friendly community close to schools, parks, and public transit. Minutes away from shopping centres, grocery stores, restaurants, and community centres. Lease Details: Available from September 1, 2025. Tenants responsible for 70% of utilities. Looking for a family who will take good care of the home and maintain it in clean condition. Don't miss the opportunity to lease this well-kept detached home in one of Bramptons desirable locations. (id:60365)
2310 - 36 Zorra Street
Toronto, Ontario
Embrace unparalleled luxury in 36 Zorra's captivating junior 1 Bedroom Suite in South Etobicoke! This suite offers both style and practicality with an 9" ceiling height with floor to ceiling glass windows, with a large west-facing balcony! Modern open-concept floorplan, state of the art kitchen, and brand new appliances. A quick bus ride connects you to Islington Subway Station via Islington Ave, offering boundless city exploration. Delight in gourmet dining, trendy cafes, and shopping on The Queensway. Relax with leisurely bike rides down Lakeshore Blvd. Secure this Suite and experience the enjoyment of growing with your community! (id:60365)
20 Monabelle Crescent
Brampton, Ontario
Fully Renovated Gorgeous 4+2 Bedroom,4 Washroom Home With 9Ft Ceiling In The Prestigious Area Of The Chateaus In The Highlands Of Castlemore. Stone and Stucco front. Nestled In Quiet Neighborhood With Only Detached Houses. Kitchen With Added Pantry, Quartz Countertop And Porcelain Flooring, Hardwood Flooring On The Main And Upper Level, Main Floor Laundry, Lot Of Sunlight, Washrooms. Finished Basement With Sep Entrance & 3Pc Washroom & A Kitchenette. (id:60365)
503 - 430 Pearl Street
Burlington, Ontario
Luxury Condo Living in the Heart of Downtown Burlington! Welcome to refined elegance and modern sophistication in this newly renovated, move-in ready condo located in one of Burlingtons most sought-after areas. No detail has been overlooked in the transformation of this stunning unit.The kitchen boasts high-end appliances, sleek white and wood cabinetry, quartz countertops, a quartz backsplash behind the stove, and tiled backsplash on the adjacent wall. Pot lights illuminate every stylish detail.Step into a spacious foyer with tile flooring that sets the tone for the upscale finishes throughout. The bright living/dining area features pot lights, crown moulding, and a custom buffet wall with quartz countertops and backsplash perfect for entertaining. A walkout to the balcony adding to the unobstructed views and invites the outdoors in.A cozy den with oversized windows offers the ideal space for a home office, reading nook, or creative retreat.The primary bedroom is a serene sanctuary featuring a walk-in closet, crown moulding, pot lights, and a luxurious 4-piece ensuite with tiled flooring, a stunning walk-in shower, double vanity, and elegant finishes. The second bedroom is generously sized with pot lights and balcony access, adjacent to a sleek 3-piece main bath with walk-in shower.Enjoy rich dark hardwood floors throughout, adding warmth and sophistication.Additional features include two underground parking spaces (A20 & A21), one locker (A39), and access to premium building amenities such as a rooftop terrace, social room, and car wash.All of this just steps from Burlingtons vibrant waterfront, Spencer Smith Park, Village Square, shops, restaurants, and more. With easy access to highways, schools, and the GO Station, this location truly has it all.Don't miss your opportunity to own a turnkey luxury condo in the heart of downtown Burlington. (id:60365)
12 Barr Crescent
Brampton, Ontario
AMAZING WHITE SPRUCE ESTATES GORGEOUS UPGRADED PROPERTY THROUGH-OUT SITUATED IN THE QUIET + SAFE COURT SECTION OF THIS FAMILY NEIGHBOURHOOD! SITUATED ON A SPECTACULAR LOT WITH MATURE TREES, TWO TIER DECKING WITH AWNINGS + LIGHTING! SUNKEN HOT TUB! TRIPLE DRIVEWAY -FITS 9 CARS! RENOVATED LARGE KITCHEN. W/O TO DECKS. PRIVACY, YOU CAN OVERLOOK HEART LAKE CONSERVATION FROM UPPER LEVEL ALSO! GORGEOUS HARDWOOD CUSTOM HICKORY WOOD STAIRCASE WITH WROUGHT IRON. HUGE ROOMS AND PRIMARY BEDROOM WITH UPGRADED 5PC ENSUITE. HARDWOOD ON UPPER LEVEL TOO. NEWER SKYLIGHT, FINISHED BASEMENT WITH 2 MORE BEDROOMS + 3PC BATH AND GYM. COZY BROADLOOM, CROWN MOULDING, POT LIGHTING, CAC, CVAC AND BELL SECURITY SYSTEM, ROOF 2019, WINDOWS AND PATIO DOORS 2017, KITCHEN AND FURNACE 2020, SHOWS 10++. PLS NOTE THIS IS A UNIQUE AND SOUGHT AFTER NEIGHBOURHOOD WITH VARIOUS VALUES DEPENDING ON WHERE ITS SITUTATED. THE LOT, SQFT + UPGRADES. THIS MEADOWVALE MODEL FEATURES THE FORMAL DINING RM IN THE MIDDLE, CURRENTLY THIER LIVING ROOM + PREFER THE DINING ROOM AT THE FRONT ROOM. WHAT A VIEW WITH ALL THE COLOURS IN THE FALL! BEING BESIDE HEART LAKE CONSERVATION. AWESOME HOME! (id:60365)
33 Belleville Drive
Brampton, Ontario
Excellent Maintained and freshly painted 4 Bedroom Spacious Home With backing on to the ravine. Welcome to the prestigious community of Castlemore Area! Premium Ravine Lot!4+1 bedroom spacious home with breathtaking view of Ravine. A quiet location with separate deck entry, Large foyer, upgraded Hardwood floors, ceramic cabinets on main floor! Huge deck, Kitchen cabinet with Quartz countertop and backsplash. Open concept family room with gas Fireplace. 2nd floor sitting or study area. Could be 5th bedroom! . 4 Cars parking in the driveway .Double Door Entry. Large Foyer (id:60365)
227 - 216 Oak Park Boulevard
Oakville, Ontario
Welcome to an outstanding residence in the coveted Oak Park community, set within the quiet elegance of the boutique Renaissance building. This thoughtfully designed unit features soaring 9-foot ceilings and a sought-after split 2+1 bedroom, 2 full bathroom layout perfect for both privacy and versatility. Enjoy the seamless flow of open concept living and dining, beautifully accented by newly installed light fixtures and a brand new, stylish backsplash. A wonderful balcony overlooks a quiet street where you can relax with your morning coffee. Experience comfort, sophistication, and modern upgrades in one of Oak Parks most desirable addresses. (id:60365)
3891 9 Line N
Oro-Medonte, Ontario
25 ACRE COUNTRY ESTATE WITH PRIVATE TRAILS, SUPERIOR CRAFTSMANSHIP, PREMIUM UPGRADES, & ENDLESS NATURAL BEAUTY! Welcome to an exceptional country estate set on 25 acres with mature forest, gardens, a tranquil pond, and a serene stream, creating a private retreat where year-round beauty and daily wildlife visits await. Offering 1 km of forest trails right on your property, this haven also places you minutes from golf, spas, provincial parks, skiing, snowmobile routes, boat launches, and beaches - with just 20 minutes to Orillia or 30 minutes to Barrie for added convenience. This home boasts over 4,500 sq ft of finished living space, custom-built with superior craftsmanship, energy efficiency, and pride of ownership throughout. Expansive outdoor living includes two porches, a sun-filled entertaining deck, a fire pit, and open-air gathering spaces, while the triple car garage with auto openers and an oversized driveway provides abundant parking and storage space. Inside, a wall of windows in the living room frames pond and garden views, flowing into a dining room and a bright family room with a porch walkout. A cozy den adds main floor versatility, while the gourmet kitchen impresses with a pantry, a built-in oven and countertop range, and a walkout to a sunny deck. A full 4-piece bath complements three bedrooms, including a luxurious primary suite with a walk-in closet and a 3-piece ensuite. The finished basement offers a bedroom, a den with a patio walkout, a large rec room with a wood stove, a workshop, home gym, and full bath, creating excellent in-law suite potential. An included hot tub and pool table add everyday leisure, while upgrades such as an owned water heater, water purification system, durable lifetime shingles, and enhanced attic insulation ensure lasting peace of mind. This is more than a #HomeToStay - its a rare retreat surrounded by natural beauty, offering unparalleled space, lifestyle and elegance ready to be treasured for years to come. (id:60365)
20 Pacific Avenue
Barrie, Ontario
Spectacular opportunity in Barrie! Don't miss this incredible chance to own this stunning home with three separate units in one of Barrie's most desirable neighborhoods! The main floor features three spacious bedrooms, a bright living and dining area, a functional kitchen with a walkout to the deck and a beautifully landscaped backyard. You'll also find one and a half bathrooms for added convenience and a double car garage. The fully finished basement includes two self-contained units - A two-bedroom suite and A studio apartment - each complete with its own kitchen and laundry facilities. These units provide excellent rental income potential to help offset mortgage costs. This is a rare opportunity-perfect for homeowners, investors, or those looking for a mortgage helper! (id:60365)
516 - 7608 Yonge Street
Vaughan, Ontario
Welcome to Minto Watergardens Located in One of Vaughan's most Desirable Neighborhoods. Here, Residents Enjoy Being in Close Proximity to Public Transportation, Including Convenient Subway Access, Which Makes Commuting Effortless. This Well-Maintained 6-Storey Condo is Located Within Walking Distance of Grocery and Retail Stores, Restaurants, Schools and Recreational Facilities Such as Parks, Ski and Golf Clubs. The Unit Features a Bright Open Concept with One (1) Bedroom, One (1) Bathroom and a Living Room with Walk-Out to an Open Balcony. Condo Amenities Include 24/7 Concierge Service, 2-Floor Fitness Centre with a Yoga/Aerobics Studio, Dining and Board Room, and Large Party Room Featuring a Full Kitchen, Fireplace and a Walk-Out to the Watergardens. (id:60365)
1425 - 498 Caldari Road
Vaughan, Ontario
Discover this bright and spacious brand new, never-lived-in 1 Bed + Den unit at Abeja District Tower 3, developed by the Cortel Group. Located at the Intersection of Jane and Rutherford in Vaughan, this suite boasts a modern kitchen with Stainless Steel appliances, quartz countertops, backsplash, and an ensuite laundry. 1 parking spot is also included! Enjoy unparalleled convenience with access to Highway 400, Cortellucci Vaughan Hospital and steps to Vaughan Mills! Abeja Tower 3 offers fantastic amenities including a yoga studio, work hub, movie theatre, gym, outdoor terrace, 24/7 concierge and more! Enjoy the spectacular fireworks from Canadas Wonderland right from the comfort of your own balcony. This vacant unit is available immediately. Suite size: 560 sq.ft. Balcony 45sqft (as per builder's plan). (id:60365)
4615 - 195 Commerce Street
Vaughan, Ontario
Newly built Festival Condos by Menkes - live in this spacious 1 bedroom plus den with unobstructed views. The open concept layout has lots of natural light. Premium finishes include an upgraded kitchen with quartz countertops, upgraded floors, ensuite laundry and a double balcony. Walk to the subway station, bus terminal, shops, restaurants and more! Close To Ikea, Vaughan Hospital, Walmart, Costco, Cineplex, Vaughan Mills Mall. (id:60365)
92 Maple Fields Circle
Aurora, Ontario
Welcome to 92 Maple Fields Cir in the Heart of Aurora Estates. Perfect South Aurora location with easy access to both major highways. Stunning Executive home close to all amenities Aurora has to offer. Enjoy this luxurious ready to move in home where no expense has been spared with too many upgrades to mention. Large foyer that leads to oversize dining area with double sided fireplace with extra high 10' ceilings with pot lights throughout.. Cook in your stunning chefs kitchen with oversize gas range, built in bar fridge and top end appliances with built in cabinetry. Oversize island for entertaining with eat in breakfast area that connects to bright and spacious living area. Super bright oversize windows that can be closed with automatic blinds for privacy. Over size garage with entry into shelved custom mudroom. Fully fenced backyard with upgraded composite fencing for zero maintenance. Create your perfect backyard space for outdoor entertaining. Beautiful hardwood floors. Oversize primary bedroom with 4 piece upgraded ensuite with glass shower. Large walk in closet with custom shelving. 3 large bedrooms with private bathrooms in each. Second floor laundry (id:60365)
W3702 - 185 Millway Avenue
Vaughan, Ontario
Welcome to this contemporary 2-bedroom, 2 bathroom condo, situated in the heart of Vaughan. Perfectly located just steps from the Vaughan Metropolitan Centre (VMC) and only minutes to Highways 407, 400, 401, and 427, as well as Vaughan Mills and Canadas Wonderland, this home offers the ideal blend of style and convenience. This open-concept unit is filled with natural light from the floor-to-ceiling windows and features sleek laminate flooring throughout. The highly functional eat-in kitchen is equipped with stainless steel appliances, including a microwave, stove, refrigerator, and dishwasher-making both everyday living and entertaining a breeze. (id:60365)
14210 7th Concession Road
King, Ontario
Unlock Your Dream: Own two distinctive homes connected by a studio of all dreams, on 3 sprawling acres, just moments from Highway 400 & major arterial roads. This strikes the perfect balance between privacy & accessibility. Imagine the pride of ownership in a space that provides endless possibilities whether you choose to create a multi-generational haven or generate rental income. Outdoor enthusiasts will relish the vast grounds, while those who prefer the comforts of home will appreciate breathtaking views from nearly every window of the residences, boasting just under 5,200 square feet of living space. This is a lifestyle waiting to be embraced. Over the years, the proud owners have masterfully grown this home with a rich tapestry of artistic eras, each layer reflecting their passion for design. From the moment you step inside, you can see how each renovation choice tells a story, showcasing a deep appreciation for various styles & influences that remain a timeless charm. This home is not just one or two residences; its a living gallery that evolves with each artistic era the owner cherishes, inviting all who enter to appreciate the beauty of design & the stories that each layer reveals. **EXTRAS** Please see floorplan for all the rooms in this home (id:60365)
85 Alpaca Drive
Richmond Hill, Ontario
Gorgeous Luxury Home Back To Conservation With Amazing View Of Ravine. Large Size deck, 13Ft Ceiling Library, 10 Ft Main Flr, 9 Ft 2nd Flr and Basement, Customized Kitchen With Granite Countertop, Island, Backsplash, Servery, 15Ft Ceiling Great Room Walks Out To A Huge Balcony. Gleaming Dark Hdwd Flrs Thruout, Iron Railings. Professional Finish Basement.10 Mins Drive To Go Station, Walking Distance To Transit, Parks, Top Rated Schools as Richmond Hill High School, St. Theresa of Lisieux CHS and Beynon Fields Public School. All Amenities. (id:60365)
1336 Pharmacy Avenue
Toronto, Ontario
Spectacular Well Lit furnished Finished Bsmt, Separate Entrance. Comfortable 1+1 Den Lower Level Basement Unit Is Available! The Space Is Perfect For Students Or Single Working Person. The Home Is Well-Kept And Smoke-Free. Come By And See The Space It Will Surely Impress! Common Area (Living Room And Bathroom) Will Be Shared/ Close To Schools (id:60365)
40 Glenhaven Court
Scugog, Ontario
This one-of-a-kind home offers the perfect blend of sophistication and practicality designed to impress, built for comfort, and ideal for modern family living in the heart of Port Perry. Discover the perfect balance of style, comfort, and location in this beautifully appointed bungalow just steps from downtown and the waterfront. The main level offers effortless living, featuring soaring 9' ceilings, a serene primary suite, designer kitchen with high-end finishes, a spacious great room with fireplace, plus a separate formal dining room and main floor laundry. Walk out to your private oasis, landscaped yard an inviting retreat for morning coffee or evening entertaining. Fully fenced and landscaped yard with lots of perennial gardens to keep maintenance to a minimum. The lower level, also with 9' ceilings, and large windows, expand your living space. Perfect for a multi generational family or families with older kids. There are 3 additional (bedrooms) and a full bath and large family room is ideal for hosting family and friends. Don't need 3 Bedrooms? Create a home office and Fitness area. Come enjoy the charm of small-town living with boutique shops, restaurants, and the lake all within walking distance. A rare opportunity to downsize in style with space for everyone when you need it. See feature sheet for full list (id:60365)
494 Front Street
Oshawa, Ontario
This is a full house for rent and not shared with other tenants. Features 3 cozy bedrooms and 2 washrooms (1 full bathroom). washer and dryer in seperate mudroom in the back. diswasher included. private driveway fits up to 4 cars parking. Large back yard to enjoy with pets and a private rear deck for summer bbq. Quick access to 401, Rona, Walmart, Costco and public transit. basement not finished and used primarily for storage space. (id:60365)
1132 Skyridge Boulevard
Pickering, Ontario
BRAND NEW Special Model 2521 sq.ft., Finished Basement 1104 sq.ft. with separate entrance. Total living space 3625. sq. ft. Full Tarion Warranty. 3 full bathrooms on 2nd floor, 3pc bathroom in basement. 1-5 pc bathrooom on main floor. 3 laundry rooms: 1 on 2nd floor, 1 on main floor and 1 in the basement. (id:60365)
1705 - 60 Byng Avenue
Toronto, Ontario
Bright & Gorgeous 2 Bedrooms 2 Bathrooms Condo Unit In The Heart Of North York. Huge Balcony With Unobstructed Breathtaking Views. High Ceilings. Open Concept Contemporary European Style Kitchen, Granite Counter Top. Impressive Recreation Facilities: Gym, Indoor Pool, Steam Room, Party/Meeting Room,24 Hr Concierge. Mins. Walk To Finch Subway & Shopping Mall. Close To Hwy, Schools & Shopping. Included One Parking And One Locker. (id:60365)
2203 - 125 Redpath Avenue
Toronto, Ontario
Discover urban living at its finest in this spacious, one-bedroom and den suite perfectly situated in Midtown Toronto. This modern Menkes building showcases contemporary design and architecture, offering luxury and comfort. The den can be utilized as an efficient 2nd bedroom. Step into the bright living area, where floor-to-ceiling windows fill the space with natural light, highlighting sleek finishes and an open layout. The modern kitchen features top-of-the-line stainless steel appliances, quartz countertops, and ample cabinet space, ideal for casual dining and entertaining. Enjoy the inviting balcony with high floor magnificent city views! Located in the vibrant Yonge/Eglinton area, this spot is a commuter's dream with multiple transit options at your doorstep, including the Subway, LRT and bus lines. You'll be steps from trendy cafes, upscale dining, shopping districts, and lush parks, making it an ideal location for both work and play. (id:60365)
3403 - 219 Fort York Boulevard
Toronto, Ontario
Beautiful 2 Bedroom (820 sq ft) Open Split Bedroom Layout Near! Located On The 34th With A Stunning CN Tower and Lake View! This Corner Unit With Floor To Ceiling Windows Boasts Fantastic Natural Light, A Beautiful Renovated Kitchen With Stainless Steel Appliances and 2 Full Washrooms. Includes Parking & Locker! This Building Offers 24-hour concierge and amazing Amenities Including Lots of Free Visitor Parking, Indoor Pool, Gym and Rooftop Terrace! Easy Access to Lakeshore & Gardiner Expressway. TTC Streetcar, Garrison Common, Bentway, Princes Gates + Waterfront Parks & Trails Close-by. Steps to West Block Shops - Loblaws, Shoppers Drug Mart, LCBO. (id:60365)
211 Finch Avenue E
Toronto, Ontario
*Very Clean 3+1 Bedrooms Large Townhouse In The Heart Of North York, Located On Finch St Between Yonge And Bayview* * Close To All Amenities * Minutes To Subway, Restaurant, Schools *Large Den With Window - Can Easily Used As 4th Bedrooms * 2nd Floor Laundry Room * 9' Ceiling Main Floor * Granite Counter Top & Floor In Kitchen * Direct Access To Garage From Home * Marble Foyer * Hardwood Main Floor * Students welcome! (id:60365)
Th 12 - 25 Coneflower Crescent
Toronto, Ontario
fully Renovated from A-Z Ready To Move In Anytime, Modern Open Concept Townhome Built by Menkes Located In North York, Ceiling Height, Fabulous Upgrades: Including Updated Kitchen Backsplash, Faucets, Flooring & More..Plenty Of Sunshine Throughout Living Area, Modern Open Concept Kitchen With Granite, Open Concept Living & Dining Area,Underground Parking, Fabulous Cozy Living, 3 Spacious Bedrooms, Spacious Closets, Great Neighbourhood (id:60365)
911 - 90 Stadium Road S
Toronto, Ontario
One-of-a-Kind Waterfront Condo Million-Dollar Views. Rare 1,205 sq. ft. 3 Bed, 2 Bath southwest corner suite with wraparound terrace and breathtaking lake & yacht club views. Custom designed by original owner (former VP of the developer). Features: hardwood floors, floor-to-ceiling windows with electronic blinds, unique hotel-style ensuite with oversized shower, two walk-in closets, and an oversized kitchen island perfect for entertaining. Sought-after, well-maintained building with 24 hr. concierge, full fitness centre, sauna, hot tub with shower, men's & women's change rooms, party room w/ caterers kitchen, billiards rooms and 2 furnished guest suites. Excellent Prime waterfront location with a perfect Walk & Bike Score of 100 groceries, LCBO, transit, Harbourfront lifestyle, dining & nightlife all at your doorstep. City living doesn't get better than this. (id:60365)
Upper - 270 Fisherville Road
Toronto, Ontario
Beautiful 3 Bedroom Family Home On A Huge Lot in Prestigious Neighborhood. Freshly Painted (2025). Steps To Park, TTC, Shopping (Promenade Mall, Shoppers, Superstore, Freshco, Yummy Market). Close to York University/Finch Subway Stations. Bsmnt Is Not Included. (id:60365)
Lot B6 19 Rivergreen Crescent
Cambridge, Ontario
Discover the exceptional design of this Westwood Village Phase 2 end unit freehold townhome, where style and practicality come together seamlessly. With striking exterior elevations and a sleek modern garage door, this home makes a lasting first impression. Step inside to 9-foot ceilings on the main floor, creating a bright and open feel throughout. The kitchen is a true highlight, featuring quartz countertops, upgraded floating shelves, and an extended bar topideal for both everyday meals and entertaining. The spacious great room offers beautiful laminate flooring, while ceramic tiles in the foyer, bathrooms, and laundry areas add a touch of durability and elegance. The carpet-free main floor ensures easy maintenance and a fresh, modern look. Upstairs, unwind in the elegant primary suite featuring a generous walk-in closet and a private ensuite with a sleek tiled glass shower and double sinks for added comfort. Two additional well-sized bedroomsone with its own walk-in closetalong with a convenient second-floor laundry room, complete this thoughtfully designed level. Dont miss your chance to call this stunning home your ownschedule your private showing today. (id:60365)
4 - 14 Innes Avenue
Toronto, Ontario
This furnished apartment includes ALL Utilities! High ceiling height and updated kitchen andbathroom make this unit stand out. Enjoy easy access to streetcars, GO Train and a walkablecommunity that provides urban resources, while still having ample parks, greenspaces and accessto nature. Coin laundry on-site. +$50/month to add for internet and cable. The unit can also beprovided unfurnished. (id:60365)
5 - 170 Perth Avenue
Toronto, Ontario
Discover an exceptional leasing opportunity with this brand-new, two-level unit, thoughtfully designed for versatility and convenience. The main floor boasts a spacious, open layout that is perfect for a showroom, professional office, or independent business. It features sleek polished concrete floors, a convenient 2-piece bathroom, and access to your own private outdoor space. Additionally, this unit includes a dedicated on-site parking spot, making daily access easy and hassle-free. The flexible floor plan allows for endless possibilities to customize and adapt the space to suit your specific needs and vision. The unit also comes with a roughed-in kitchen, providing a seamless opportunity to install a fully functional kitchen setup for client meetings or living purposes. Upstairs, you'll find a comfortable 3-piece bathroom and additional versatile space perfect for creating a private bedroom, lounge area, or additional workspace, making it ideal for a combined live/work setup. Located in a vibrant, dynamic neighbourhood, this unit enjoys excellent transit options just steps away including nearby subway stations, Bloor GO Station, and UP Express enabling effortless commuting across the city and beyond. The surrounding area offers a perfect mix of lush green spaces, trendy cafes, restaurants, and cultural hotspots, creating an inspiring environment for entrepreneurs, creatives, and professionals alike. This stunning unit seamlessly combines modern design with practicality and flexibility offering a unique opportunity to establish your presence in a thriving, well-connected location. Whether you're launching a new business, working remotely, or combining work and living in one vibrant space, this property provides everything you need. Don't miss your chance to secure this adaptable and stylish workspace in one of the most desirable neighbourhoods. Schedule a viewing today and make this exceptional space yours! (id:60365)
Part 1 Rainham Road
Haldimand, Ontario
ATTENTION - Developers, Contractors & Builders - 9.1 acre parcel of land in process of being approved by Haldimand County for a "Plan of Subdivision - located on western outskirts of Selkirk - 45/55 mins to Hamilton, Brantford & 403 - 90/120 mins to London & GTA - one Concession N from Lake Erie. Offers a relatively flat terrain slated to incorporate between 14-17 residential building lots(depending on amount County approves) w/entry from Rainham Road. Rare attractively priced Developmental Property! (id:60365)
28 Jenkins Street
East Luther Grand Valley, Ontario
Welcome Home! This stunning 3+1 bedroom, 3-bathroom, two-storey home is move-in ready and located just minutes from Grand Valley Public School perfect for families seeking comfort, style, and convenience. Offering a quick closing date, this property is ideal if you are ready to settle in without the wait. The bright and modern kitchen features stainless steel appliances, a cozy breakfast area, and a stylish backsplash (Sept 2024). The spacious separate dining room is perfect for hosting family gatherings and special occasions. Upstairs, you'll find three generous bedrooms, including a primary with a custom-built closet (Sept 2024), plus the convenience of an upstairs laundry room. The fully finished basement offers additional living space with a bedroom, bathroom, and its own separate laundry machines ideal for guests or multi-generational living. The updated TV console décor (Sept 2024) adds a modern touch.Recent upgrades (Sept 2024) include: Hardwood flooring upstairs (replacing carpet) Epoxy flooring in the garage New chandeliers and lighting fixtures Custom closet in the primary bedroom Updated basement TV console décor Other highlights include California shutters throughout and a private backyard retreat with a well-maintained 21ft above-ground pool (installed 2021)perfect for summer fun and entertaining.With a thoughtful layout, stylish upgrades, and a location in a welcoming community, this home truly checks all the boxes. Do not miss your chance book your showing today before its gone! (id:60365)
60 Bocage Street
Quinte West, Ontario
Fully renovated semi-detached home with a legalized basement, perfect for first-time buyers or investors. The property features a brand-new basement (currently vacant) and main floor updates including quartz countertops, pot lighting, modern flooring, and fresh paint. Previously rented for $3,750/month ($2,000 upstairs, $1,750 downstairs), with main floor tenants moving out September 30th. Two separate hydro meters make it ideal for a house-hack setup to live in one unit and rent the other as a mortgage helper. Move-in ready, stylish, and functional, this home combines comfort with income potential in a highly sought-after location. (id:60365)
110 Conway Drive
Kitchener, Ontario
Tastefully updated in 2022, this home offers modern finishes, a welcoming layout, and a carpet-free interior perfect for those seeking comfort and convenience. Available September 1, 2025, its ready for you to move in and enjoy. The kitchen was fully remodelled with white cabinets extended to the ceiling for extra storage, elegant quartz countertops, a glass backsplash, and stainless-steel appliances. Pot lights, an undermount sink, and quality finishes give it an upscale touch. The bathroom was completely renovated with quartz counters, new fixtures, and a polished, modern design. Additional updates include refinished hardwood floors, new doors, trim, handles, closet organizers, and updated light fixtures. The home also features a new (2022) electrical panel, plugs, and light switches. The large backyard, surrounded by lush greenery, is ideal for relaxing or entertaining, and a side entrance offers added convenience. Professionally managed for peace of mind (id:60365)
169 Pinedale Drive
Kitchener, Ontario
Attention investors and first-time buyers! This 3-bedroom, 2-bathroom back-split offers incredible potential in one of Kitchener's most sought-after communities. Set on a generous lot framed by mature trees and lush greenery, this property is a true canvas with boundless potential, ideal for renting, renovating, or creating your forever home. Inside, the functional layout features a bright main floor with plenty of living space, plus a fully finished basement for added versatility. Outside, enjoy the private, fully fenced backyard, complete with a deck for entertaining, a storage shed, and ample green space for play or relaxation. Perfectly positioned close to scenic parks, reputable schools, and a variety of shops and restaurants, this property offers the ideal blend of convenience, charm, and possibility. Property is being sold under Power of Sale, sold as is, where is. (id:60365)
2059 Bakervilla Street
London South, Ontario
Beautiful, bright, and spacious, this 2-storey detached home offers approximately 2,700 sq.ft. of well-designed living space in one of London's most sought-after neighbourhoods. The main level features 9-foot ceilings and gleaming hardwood floors throughout. A gourmet kitchen with granite countertops, a large centre island, and ample cabinetry flows seamlessly into an open concept family room with pot lights and a gas fireplace, creating a warm and inviting atmosphere that's perfect for relaxing or entertaining. Also on the main floor are a separate Great room with grid down ceiling and dining room, a private home office ideal for remote work, and access to a double 3-car garage. Upstairs, you'll find four generously sized bedrooms, including a spacious primary suite with a 5-piece ensuite and an oversized walk-in closet. The second-floor laundry room adds everyday convenience. Outside, a fully fenced backyard provides privacy and a safe, versatile space for children, pets, or outdoor entertaining. Perfectly located close to top-rated schools, major highways, shopping, dining, parks, and the charming Lambeth community. This home is the perfect blend of elegance, comfort, and functionality in a growing and high-demand area of London (id:60365)
150 Victoria Street
Norfolk, Ontario
Ideally located, Attractively priced 3 bedroom, 2 bathroom Simcoe Bungalow situated on 52' x 110' lot on sought after Victoria Street. Great curb appeal with brick & complimenting sided exterior, paved driveway, carport, private back yard, & bonus walk out basement allowing for Ideal 2 family home / in law suite set up. The exquisitely maintained interior features spacious room sizes throughout, large eat in kitchen, bright living room, refreshed 4 pc bathroom, & 2 spacious MF bedrooms. The finished walk out basement features oversized rec room, 3rd bedroom, den / office area, ample storage, & 2 pc bathroom. Conveniently located minutes to shopping, amenities, parks, schools, & Norfolk Golf & Country Club. Updates include furnace and A/C - 2024. Rarely do properties in this area & with this lot size come available in this price range. Perfect home for the first time Buyer, those looking for main floor living, or young family! (id:60365)
4 Wainwright Drive
Brampton, Ontario
Welcome to this meticulously maintained 4-bedroom, 4-bathroom home in Bramptons desirable Northwest community. Situated on a 38.06 ft x 85.63 ft lot, this spacious 2,457 sq ft property blends modern comfort with timeless style. The main and second floors feature rich hardwood flooring, while the kitchen and breakfast area are finished with elegant porcelain tile for added durability and charm. The chef-inspired kitchen is equipped with premium stainless steel appliances, stone countertops, and ample cabinetry perfect for daily living and entertaining. The expansive primary suite offers a private retreat with a luxurious 5-piece ensuite and a generous walk-in closet. Three additional well-sized bedrooms provide comfort and flexibility for family, guests, or home office use. Curb appeal is enhanced by beautiful front yard interlocking. Located in a family-friendly neighborhood close to schools, shopping, parks, public transit, and just minutes from Hwy 410, this move-in ready home offers both convenience and an exceptional lifestyle. Dont miss your chance to own a gem in one of Bramptons most up and coming communities! (id:60365)
2496 Clayborne Place
Oakville, Ontario
Welcome to 2496 Clayborne Place A Beautifully Updated Family Home in West Oak Trails .Nestled on a quiet, family-friendly street in the desirable West Oak Trails neighborhood, this beautifully maintained home offers 3 spacious bedrooms, 2.5 bathrooms, and a fully finished basement perfect for growing families or those who love to entertain. Thoughtfully updated, the home features elegant hardwood flooring, a stylish 2023 kitchen with quartz countertops, stainless steel appliances, and ample cabinet space. Additional upgrades include a newer roof, interior garage access, and professionally finished concrete front and backyard (2023).The bright and functional layout includes a large kitchen that opens into the family room with oversized windows, creating a comfortable space for everyday living. A separate living and dining area offers an ideal setting for hosting guests and special occasions. Upstairs, the generous primary suite features two closets and a 4-piece ensuite with a corner soaker tub and separate shower. Two additional bedrooms provide ample space for family, guests, or work-from-home needs. The fully finished basement includes a large recreation area, home office, and gym space adding incredible flexibility to suit your lifestyle. Step outside to enjoy a low-maintenance 700 sq. ft. concrete backyard, complete with a gas line for BBQs and a cozy seating area ideal for summer entertaining or quiet evenings. Located near top-rated schools, multiple daycare centers, trails in Lions Valley Park, Oakville Hospital, and a nearby plaza with FreshCo, Shoppers Drug Mart, banks, and a gas station, with easy access to highways 407, 403, and QEW. (id:60365)
41 Horne Drive
Brampton, Ontario
Welcome to 41 Horne Dr. This thoughtfully upgraded home features A LEGAL BASEMENT WITH SEPARATE ENTRANCE, making it ideal for families or investors. Inside, you'll find brand-new appliances and a fully renovated kitchen, complete with custom countertops and a stylish backsplash. Modern pot lights brighten the carpet-free interior, while contemporary light fixtures enhance the kitchen island. All four bathrooms, including a convenient full bath on the main floor, have been recently renovated with elegant finishes. Additional highlights include all-new doors, a drop ceiling, and a stunning accent wall that adds a touch of luxury. Enjoy peace of mind with major upgrades already completed: new roof (2018), new AC, new electrical panel, and a new furnace (2024). Whether you're looking for a place to call home or a smart rental investment, this property checks all the boxes. (id:60365)
17 Edgewild Drive
Caledon, Ontario
Timeless Architectural Jewel. This Bespoke Multi-level French Country Manor Home Boasts Over 6,700 Sqft Of Grand Living Space, With Much More Potential Finish Spaces. Sitting Proudly Atop A 2.12 Acre Private Cul-de-sac Home Site, In The Picturesque Hamlet Of Palgrave/Caledon. Surrounded By Conservation, World Class Equestrian Park, Ponds And Nature Trails, This Custom Bungaloft Boasts Unique Design And Gorgeous Elevation Like No Other. T This Is A New Build And Well Under Way, With The Opportunity To Select All Finishes, And Additional Finished Areas, To Truly Make It Your Own. OPEN To View. For More Information About This Listing, More Photos & Appointments, Please Click "View Listing On Realtor Website" Button In The Realtor.Ca Browser Version Or 'Multimedia' Button or brochure On Mobile Device App. (id:60365)
344 Dalewood Drive
Oakville, Ontario
Modern luxury renovated bungalow on a massive, third-of-an-acre pie-shaped lot, backing into a park. Almost 3800 square feet of the total luxury finished livable space. Situated at the end of a quiet cul-de-sac on one of the most prestigious streets in South-East Oakville. Surrounded by mature trees, the west-facing backyard provides year-round privacy. Upon entering, you are greeted by soaring ceilings, skylights and 13-foot Inline Fiberglass windows providing a direct view into the private, treed backyard and patio. Complementing the great room with a fireplace is a spacious and modern kitchen, dining room, powder room, mudroom and laundry. There are three bedrooms on the main level, two with their en-suite bathrooms, with the third currently being used as a home office. The lower level has been completely redesigned and can function as a separate unit with its own entrance or as an in-law or nanny suite. Complete with a large open concept living room and kitchen, there are three bedrooms, two bathrooms, a gas fireplace and a dedicated laundry. All upgraded "Inline" fibreglass windows throughout. All upgraded electrical with 200 Amp Service, All Upgraded Gas Line. The house has a double-car garage with a Tesla charging station, a large park-like, landscaped lot with a storage shed and big patios. Cul-de-Sac in South East Oakville with a gorgeous forest view! Not to be missed! **EXTRAS** Please note the house is backing into a park - but it's not subject to conservation authority - for a client interested in future development. It's approximately 216' across the back of the property. Original Survey attached. Brand New Commercial Flat Roof with Skylights installed in 2025. (id:60365)
616 - 9 Croham Road
Toronto, Ontario
Welcome Home to The Fairbank! Spacious 806 Sq Ft 2 Bedroom, 2 Bathroom Suite plus Spectacular 494 Sq Ft South Facing Terrace with Stunning Views of the City. Highlights include Luxury Vinyl Plank Flooring, Quartz Kitchen Countertops, Tailored Cabinetry, Integrated Stainless Steel Appliances, Impressive Floor-to-Ceiling Windows, Custom Window Coverings, Spa Inspired Bathrooms, and In-Suite Laundry. Building Amenities Feature Hotel Inspired Lobby Lounge, Co-Working Space, Penthouse Level Gym and Yoga Studio, Penthouse Level Party Room, Rooftop Terrace Featuring 360 Degree Views of the City, and 1VALET Smart Technology Building App. Brand New Professionally Managed Rental Building in the Heart of Eglinton West. Steps from TTC and the Eglinton LRT. Parking available from $200. Lockers available from $50. (id:60365)
2302 - 55 Elm Drive
Mississauga, Ontario
Welcome to Towne II, a well managed Tridel-built condominium ideally located across from Kariya Park's serene Japanese Gardens and steps to Square One, Future LRT, Highway 403 and the QEW. This recently renovated, spacious suite offers over 815 square feet of open concept living and dining, highlighted by floor-to-ceiling, wall to wall windows with panoramic west facing city views. The large one bedroom layout feels larger than many two bedrooms unit, featuring a bright master with walk-in closet and ensuite bath. Comprehensive amenities include a 24 hour gatehouse, indoor swimming pool, hot tub, sauna, rooftop terrace, tennis court, and theatre room. All utilities, cable and internet are included for exceptional value. Enjoy the convenience of being close to elevators, shops, dining and everything Square One has to offer. (id:60365)

