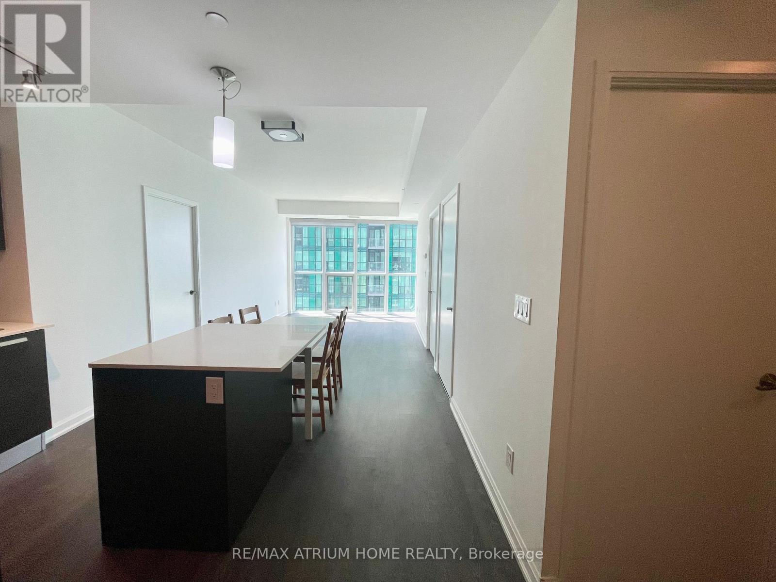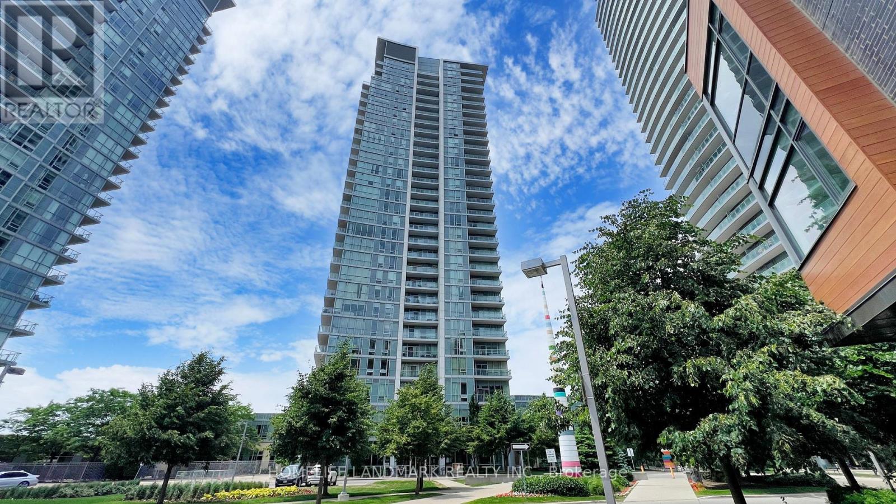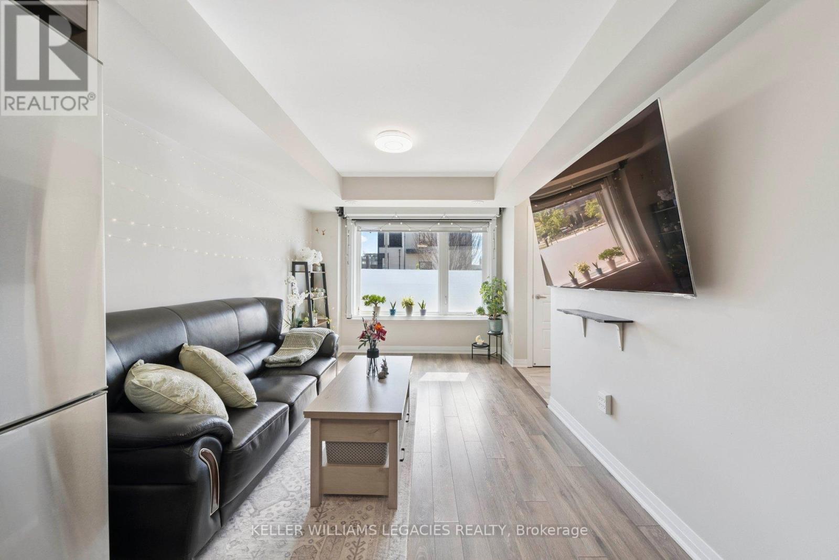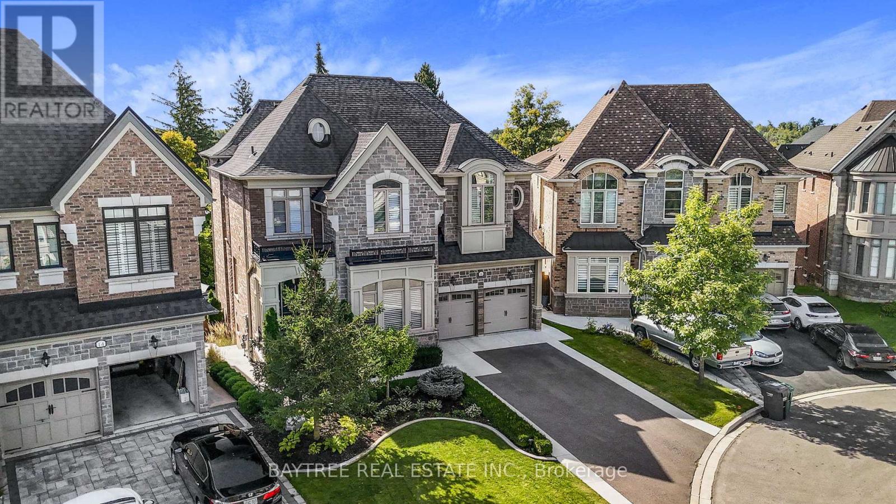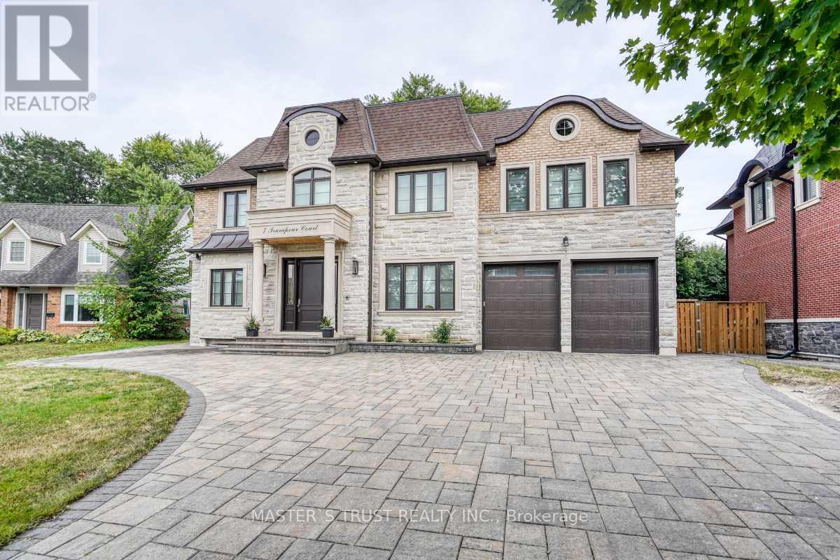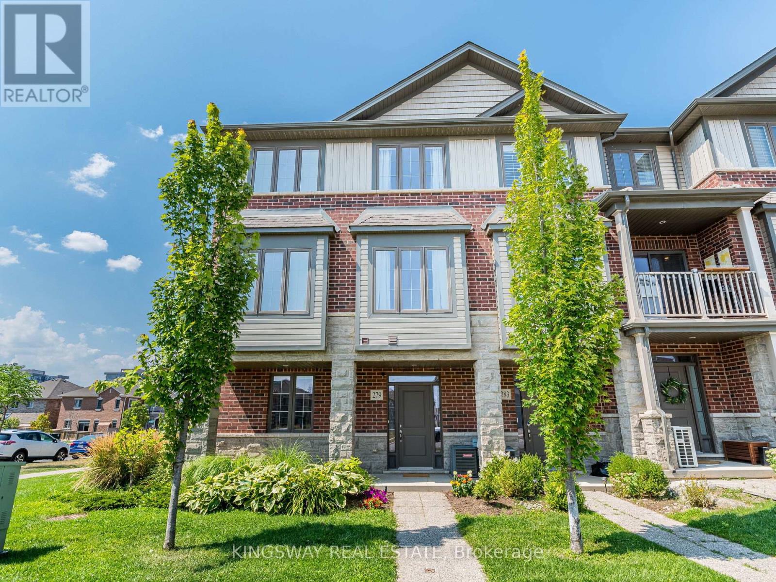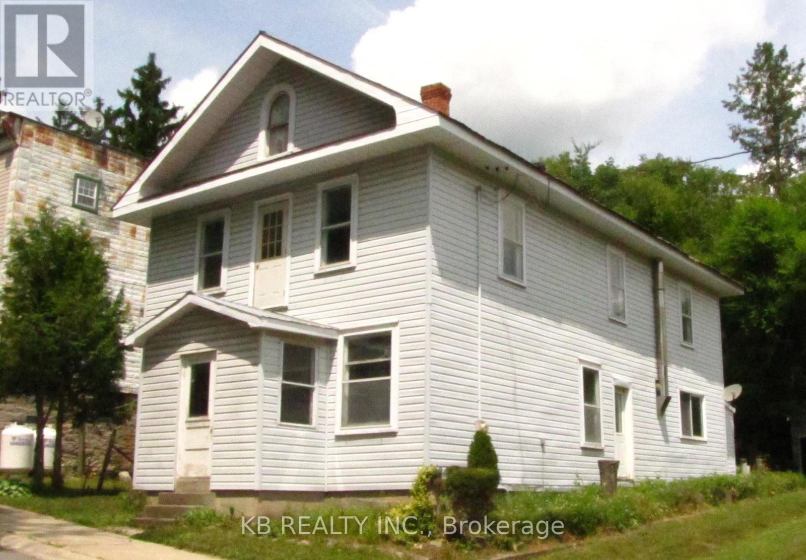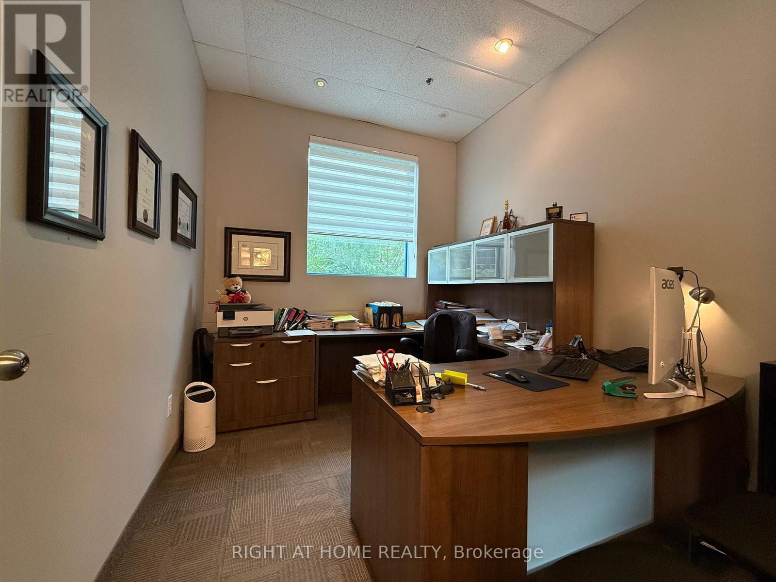10 - 501 Adelaide Street W
Toronto, Ontario
Welcome to **Kingly Condos ** an exceptional boutique-style development perfectly situated at the prime intersection of King and Portland. This bright and thoughtfully designed 2-bedroom, 2-bathroom residence boasts a highly functional open-concept layout, ideal for modern urban living.Sophisticated interiors feature a refined blend of exposed brick, marble finishes, and warm wood accents, creating a harmonious balance of style and comfort. Floor-to-ceiling windows offer captivating views of Torontos prestigious Fashion District, all within a landmark development crafted by the renowned Allied Properties and RioCan.Experience elevated urban living in one of the citys most sought-after neighbourhoods, surrounded by world-class dining, shopping, and entertainment.Inclusions: Existing appliances fridge, stove, dishwasher, washer, and dryer. Optional: **Furnished rental available upon request at an additional cost $$.** (id:60365)
2706 - 9 Bogert Avenue
Toronto, Ontario
Aaa Location On Yonge & Sheppard With Direct Access To Yonge & Sheppard Two Subway Lines, 2 Bedroom + Den With 2 Full Bathrooms. Approx 800 Sqft Feet.Den Can Be Used As A Bedroom.Direct Access To Subway.Steps To Indoor Shopping Malls With Supermarket & Restaurants. (id:60365)
1208 - 66 Forest Manor Road
Toronto, Ontario
Welcome To This Stunning Southeast Facing Corner Unit In High Demand Emerald City! Step Into This Meticulously Maintained 2-Bedroom, 2-Bathroom Residence Featuring A Spacious And Functional Layout, Enhanced By A Generous 92 Sq. Ft. Balcony. With Soaring 9-Foot Ceilings And Floor-To-Ceiling Windows, The Unit Is Bathed In Natural Light And Offers Breathtaking, Unobstructed Views Of The Southeast Cityscape And Downtown, Including The Iconic CN Tower. The Open-Concept Kitchen Is Designed For Both Style And Functionality, Showcasing Sleek Stainless Steel Appliances, A Stylish Backsplash, And A Waterfall Quartz CountertopPerfect For Entertaining Guests. The Primary Bedroom Includes A Luxurious 4-Piece Ensuite For Added Comfort And Privacy. Located In A Prime Area Just Steps From Fairview Mall, Don Mills Subway Station, And T&T Supermarket, This Home Also Offers Quick Access To Highways 404 And 401. Seneca College And North York General Hospital Are Conveniently Nearby, Making This Location Ideal For Both Students And Professionals. Enjoy Stunning Sunset Views From Your Private Balcony In This Top-Tier Building, Which Features Exceptional Amenities Such As An Indoor Pool, Hot Tub, Gym, Sauna, Yoga Room, Barbecue Area, And Party Room. Dont Miss The Opportunity To Make This Beautiful Corner UnitWith Its Incredible Views And Unbeatable LocationYour New Home. Includes One Parking Space And Two Lockers. (id:60365)
189 William Duncan Road
Toronto, Ontario
Bright & modern 2-bed + den stacked condo by Mattamy Homes offering 804 sq ft of open concept living filled with natural light & a spacious primary with walk-in closet. Steps to Downsview Park, Yorkdale, York U, TTC & GO with easy Hwy 401 access. Surrounded by the exciting 370-acre YZD redevelopment featuring new parks, cultural hubs & the new Rogers Stadium concert venue. Stylish, affordable living in a vibrant Toronto community with endless shopping, recreation & events at your doorstep! (id:60365)
16 Hickory Ridge Court
Brampton, Ontario
Resort Style Living in Prestigious Credit Valley. Experience the ultimate in luxury and comfort in this custom-designed home. Perfectly situated in the exclusive Credit Valley community on a family friendly court. Thoughtfully crafted for both everyday living and elegant entertaining, this residence offers a true resort lifestyle. It features an outdoor oasis to include Saltwater pool with Coverstar automatic safety cover, Jacuzzi hot tub, Custom Shed with private change room. The basement designed by Michael Lambie and featured on Cityline boasts a Full gym (can be converted to 5th bedroom) 6x9 steam Kombi Elite wet/dry sauna, Aromatherapy steam shower and dedicated massage room that can double as a 2nd office. It includes a surround sound system and full kitchen and laundry tower. The main floor has 12' dramatic ceilings in the family room and kitchen, custom plaster mouldings, wainscotting and a custom 2 person office. The upper floor boasts 10' ceilings with each bedroom featuring its own ensuite and custom closet organizers. The upper laundry room has custom floor to ceiling cabinets with stainless steel tub. This home comes complete with home automation and EV charger. Over 1M in upgrades. This exceptional property is not just a home - it's a private retreat where every day feels like a getaway. (id:60365)
2338 Malcolm Crescent
Burlington, Ontario
Welcome to the Perfect Family Home, offering spacious and inviting living spaces. The main floor features a bright dining and living room, a well-equipped kitchen, 2-piece bath, laundry room, and garage access. Upstairs, the primary bedroom is king-size with a walk-in closet, and a 3-piece ensuite. There are also two family bedrooms and a full bath. The finished walk-out lower level includes a 2-piece bath and versatile space for various uses. The patio and yard, redone in 2024, are perfect for outdoor activities. Located in a welcoming neighborhood with excellent schools, parks, and amenities. (id:60365)
7 Trumpour Court
Markham, Ontario
This remarkable, pie-shaped lot, custom-built home resides within a quiet cul-de-sac located in the scenic and elegant Unionville community. It is conveniently near the top ranked, William Berzy Elementary School and Unionville HS District! Ample space is produced by the 11ft ceiling on the main floor, allowing tons of natural lighting into the gorgeous atmosphere. The exquisite main kitchen features high-end marble counters and expansive island complemented by the famous Bosch appliances and second kitchen enclosed behind the main, ready at your creative disposal. The family room is separated by the two-way fireplace. Upstairs highlights the 9 ft ceiling and 5 bedrooms, all including ensuite. The breathtaking primary bedroom incorporates steam applications into the shower allowing for perfect relaxation. The fully finished, walk-up basement also has an outstanding 9 ft ceiling and heated floors, leading to the home theatre, a 3-piece ensuite with a sauna room, and an additional bedroom with another 3-piece ensuite. The spacious tandem 3 car garage with the unbelievable room in the driveway for 6 more cars ensures that space is never an issue! Please refer to the "Home Features Sheet" in the Attachments for even more detailed features included. Welcome to the lovely 7 Trumpour Court. (id:60365)
4 Tarrison Street S
Brantford, Ontario
Beautifully built in 2022, this modern 4-bedroom detached home sits on a rare premium deep lot (111+ ft) in one of Brantford's most sought-after family neighborhoods! Offering 1,822 sq ft of bright, open-concept living space with quality finishes carpet free throughout. Unbeatable location under 5 minutes to Hwy 403, close to top-ranked schools, scenic park trails, Walmart, Costco, and the Brantford Golf & Country Club. Perfect for families or investors seeking style, space, and long-term value. A must-see! (id:60365)
2 - 279 Skinner Road
Hamilton, Ontario
Step into this sun-filled East Waterdown townhome, where comfort meets convenience. Bright 9-ft ceilings and a unique open layout create a welcoming flow throughout the home. The spaciouseat-in kitchen is perfect for family meals or entertaining, featuring stainless steelappliances, plenty of storage, and a walk-out to a private balconyideal for summer barbecuesor a quiet morning coffee. Upstairs, the primary retreat offers a 4-piece ensuite, while thesecond bedroom enjoys its own private 3-piece ensuite, making it a great fit for guests orfamily. With an attached garage, inside entry, and space for three cars on driveway,practicality meets ease of living. Located close to top-rated schools, shopping, and the GOStation, and just minutes from downtown Waterdown, Burlington, and highway access, this homeoffers the perfect balance of community charm and city connectivity. (id:60365)
1033 Bridge Street
Central Frontenac, Ontario
An Opportunity You Can Shape in Ontario's Hidden Lakes Region! Looking for space, peace, and long-term potential? This bright 2-storey, 4-bed, 2-bath home in Arden's Land of Lakes puts you in the heart of nature with room to create, expand, or invest. Whether you're dreaming of a lakeside lifestyle, a rental property, or your own private escape, this is a rare find that's ready for your vision. Why It Stands Out; Full attic: ready for conversion to a 3rd level, creative space, or private suite: Detached 2-car garage: with wired workshop, loft, and 1-piece bath (convert to income unit or guest house); Oversized lot: private, quiet, and low maintenance; Surrounded by 3 pristine lakes: steps from the TransCanada Trail, hiking, fishing, and year-round adventure; Solid structure, flexible layout: character you can build on. Location Without Compromise; Under 2 hours to Ottawa; 2 hours to Kingston; Just over 2 hours to Toronto; Minutes to Sharbot Lake, Bon Echo, and protected parkland. Close enough to access everything. Far enough to truly disconnect. This Property Is Ideal For; Homebuyers looking for space and future value; Remote workers craving nature and flexibility; Investors eyeing multi-unit or rental potential; Creatives, DIYers, and anyone ready to shape their own retreat. Why Act Now; Properties with this much potential and flexibility in a region this peaceful and accessible don't last. The structure is solid, the location is unbeatable, and the canvas is wide open. Book your showing now and step into one of Ontario's most under-the-radar opportunities. (id:60365)
Office C2 - 300 Supertest Road
Toronto, Ontario
Fully furnished 120 sq. ft. office space available for sub-lease in North York. Enjoy access to shared amenities including kitchen, washrooms, reception area, and an open-concept office space. TMI, utilities (water, heating, hydro), office cleaning, and parking is included in rent. Conveniently located near Highways 401 and 407. (id:60365)
42 Fresnel Road
Brampton, Ontario
Wow! Your Search Ends Right Here With This Truly Show Stopper Home Sweet Home ! Absolutely Stunning- 3 Bedrooms Executive Townhome - Great Functional Layout - Open Concept Kitchen With Great Quality Appliances With Beautiful Back Splash- Amazing Kitchen With Lots Of Cabinets-Nice Backyard ~ Amazing Home Sweet Home - Steps Away From Lots Of Amenities- Super Clean With Lots Of Wow Effects-List Goes On & On- Must Check Out Physically- Absolutely No Disappointments- Please Note It Is 1 Of The Great Models- Don't Forget To Compare The Neighbourhood Homes --- Please Check This Home Out ~~ Very Welcoming Home!- Master Bedroom With W/I Closet+++ Electric Vehicle Charging Outlet In The Garage ( Via Certified Electrician ); Hand Held Bidet Added By Certified Plumber In The Main Washroom & Powder Room; Two Additional Outlets In The Basement To Support Home Theater Set Up/ Home Office By Certified Electrician. Vinyl Flooring On The Main Floor Kitchen, @ The Entrance and Washroom Creating a Harmonious & Beautiful Layout With Living & Dining Space. Gas Line For BBQ In The Backyard. Larger Basement Windows. Granite Kitchen Countertop With Under mount Sink.------ Entrance from Garage to the House & Backyard --- Great Basement With Big Windows!--- ((((((( BUILT IN APRIL 2021---- APPROXIMATELY 4 YEARS 4 MONTHS OLD @ The Time Of Listing )))))) (id:60365)


