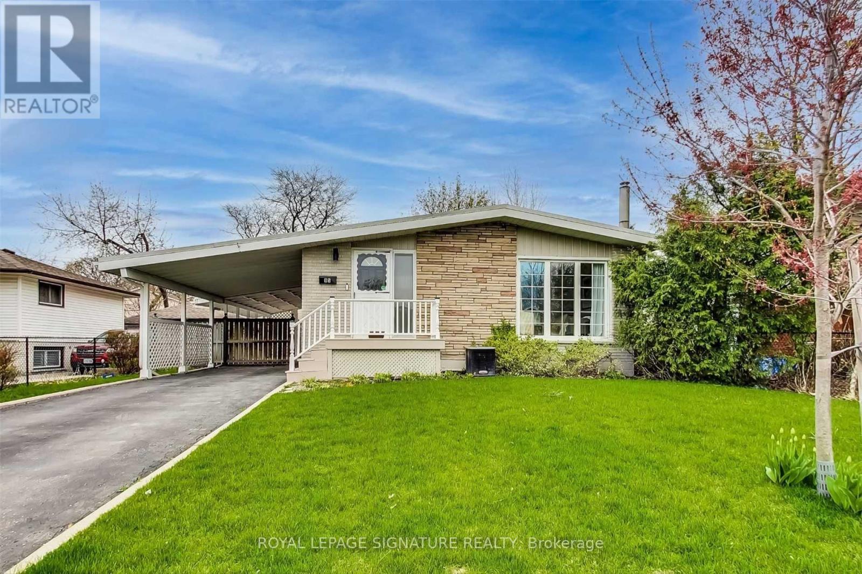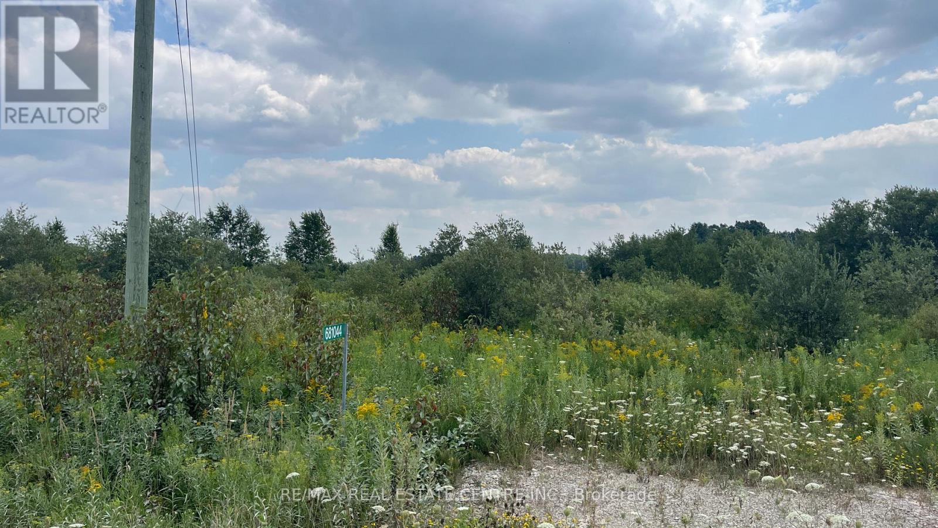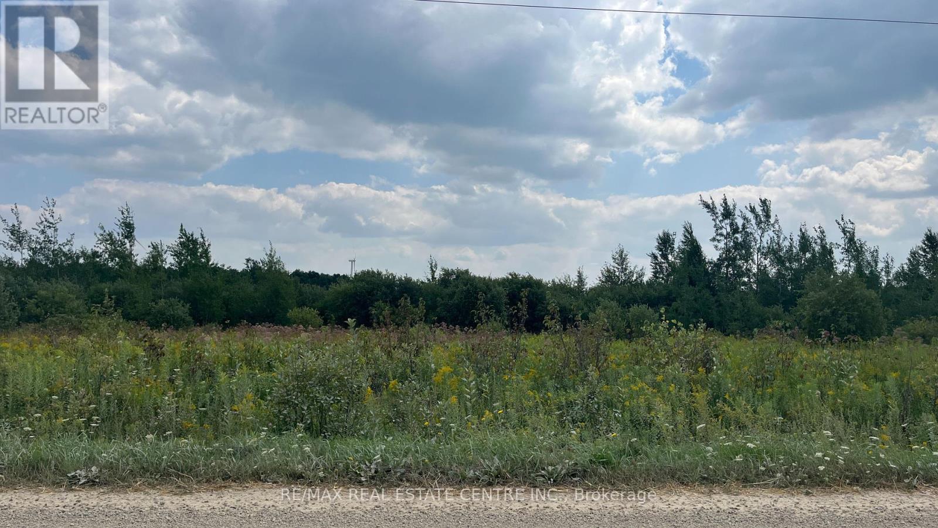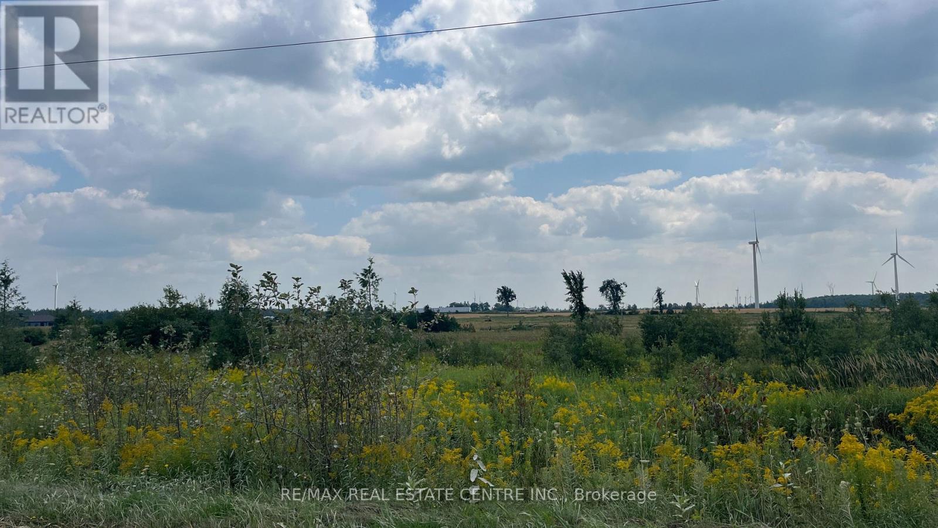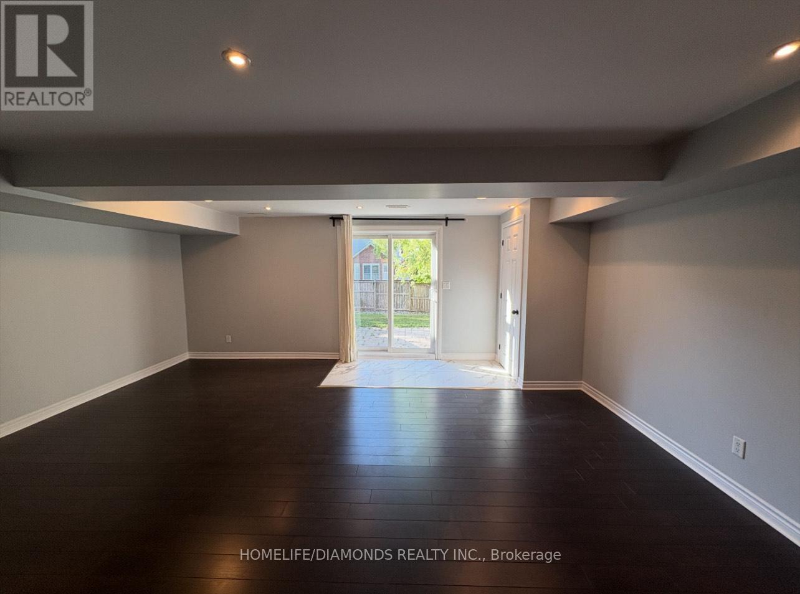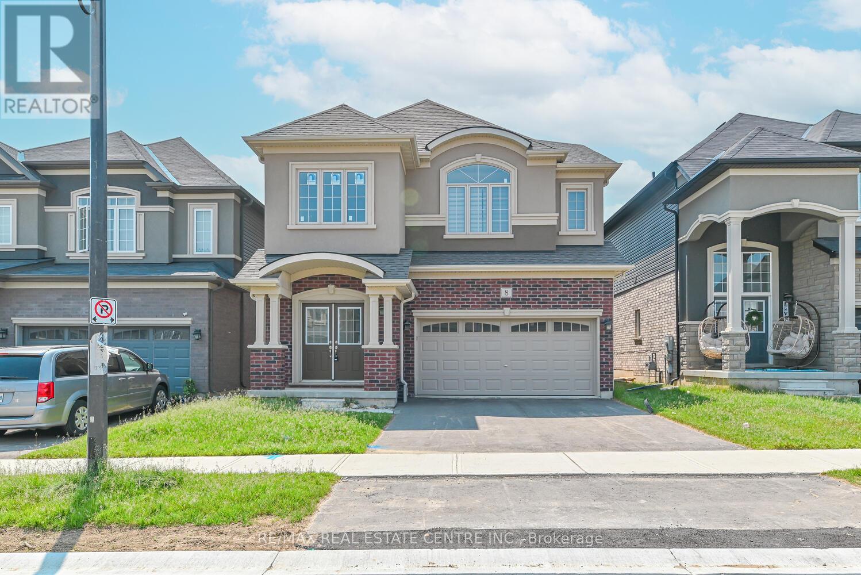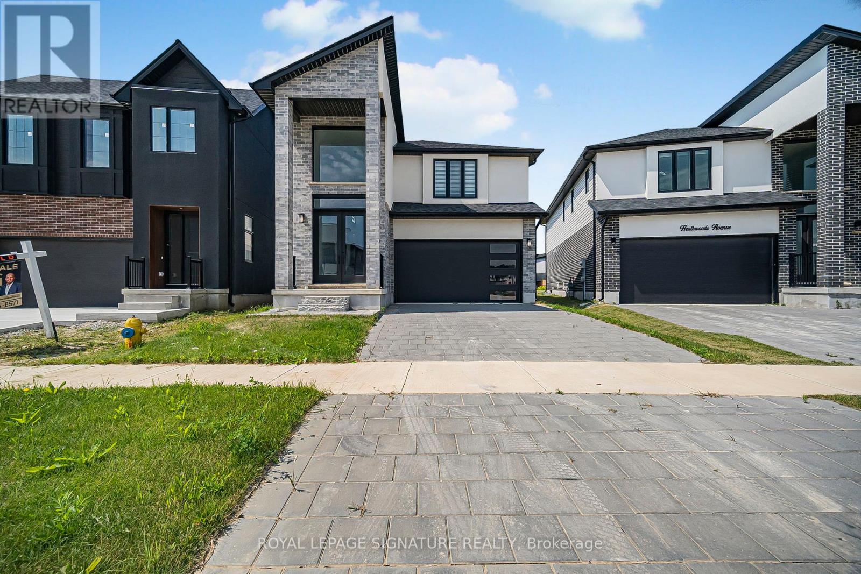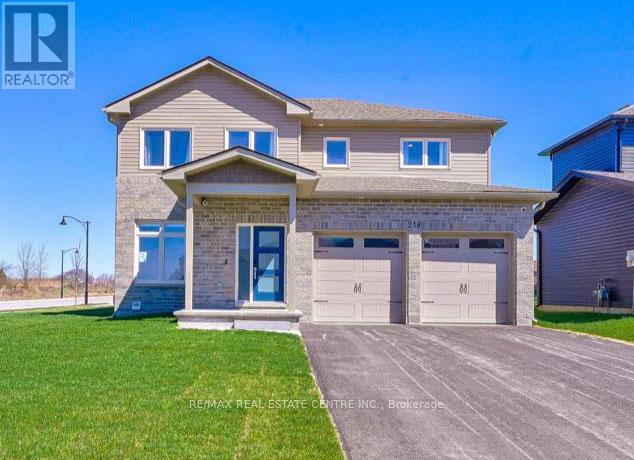5003 - 395 Bloor Street
Toronto, Ontario
The Rosedale On The Bloor, Short Walk From Yonge, Yorkville, Uoft, Rosedale Valley, Cabbagetown! Walk Score 91, Great Attraction To Many Professionals, Students, Families And More, Sherbourne Subway Station Just Beside Of The Building, Prestige Location, Easy Access To Galleries, Eateries And Hotels, Brand New Unit, City And Lake Views, Never Lived-In, Laminate Flooring Throughout, Open Concept Kitchen, Stainless Steel Kitchen Appliances, Ensuite Laundry, 24 Hr Concierge, Fitness Center, Rooftop Terrace, Party Room And More. (id:60365)
925 - 460 Adelaide Street E
Toronto, Ontario
Luxurious 2 Bedrms/2 Washrms Unit For Lease. Hardwood Floors & 9Ft Ceiling Throughout. Floor To Ceiling Window. Fresh Paint. Ultra Modern Open Concept Kitchen W/Quartz Countertop/Backsplash. S/S B/I Appliances. Prime Bedrm W 4-Pieces Ensuite. Spacious Combined Living/Dining Rm Walk-Out To Large Open Balcony. Stunning Main Floor Lobby. Amazing Amenities: 24 Hrs Concierge/Gym/Yoga/Pilates Room/Sauna/Roof Top Terrace W/Bbq/Party Rm. Walk Score 99! Steps To Ttc & Bike Rentals/Dog Park/Theatre/George Brown/Ryerson/St Lawrence Market/Grocery/Shopping/Cafes/Diners. Onsite Pet Grooming/Convenience Store/Fine Dining/Trendy Banknote & Grill. (id:60365)
Bst - 95 Cardinal Drive
Hamilton, Ontario
Spacious & Stylish 1,056 Sq. Ft. Basement Apartment Central Hamilton Mountain Step into this spectacularly renovated basement unit offering exceptional space, comfort, and style. Perfectly located near top schools, beautiful parks, shopping, and convenient transit, this home has everything you need. With its open layout, it could easily be transformed into a2-bedroom suite to suit your lifestyle. Enjoy one private driveway parking spot, a shared backyard for outdoor relaxation, and only 40% of utilities. Includes brand new stainless steel fridge, oven, washer, and dryer move-in ready and waiting for you! (id:60365)
681044 260 Side Road
Melancthon, Ontario
Escape the hustle and find your slice of country calm. This 1.71-acre lot is nestled just outside the Hamlet of Riverview, offering sweeping views of surrounding farmland and the Grand River. Mostly flat and open, it provides a peaceful setting with space to roam and dream whether for weekend escapes, a future investment, or a quiet retreat in nature. Located just 15 minutes from Shelburne and 35 minutes from Orangeville, you'll enjoy rural tranquility without losing touch with nearby amenities. Note - Drilled Well (2021) and driveway already located on lot. Do Not Walk On The Land Without An Appointment Please. (id:60365)
Lt18-31 260 Side Road
Melancthon, Ontario
Escape the hustle and find your slice of country calm. This 7.68-acre lot is nestled just outside the Hamlet of Riverview, offering sweeping views of surrounding farmland and the Grand River. Mostly flat and open, it provides a peaceful setting with space to roam and dream whether for weekend escapes, a future investment, or a quiet retreat in nature. Located just 15 minutes from Shelburne and 35 minutes from Orangeville, you'll enjoy rural tranquility without losing touch with nearby amenities. (id:60365)
Lt11-17 260 Side Road
Melancthon, Ontario
Escape the hustle and find your slice of country calm. This 3.84-acre lot is nestled just outside the Hamlet of Riverview, offering sweeping views of surrounding farmland and the Grand River. Mostly flat and open, it provides a peaceful setting with space to roam and dream whether for weekend escapes, a future investment, or a quiet retreat in nature. Located just 15 minutes from Shelburne and 35 minutes from Orangeville, you'll enjoy rural tranquility without losing touch with nearby amenities. (id:60365)
40 Bell Avenue
Grimsby, Ontario
Spacious Walk-Out Basement for Rent Premium Neighborhood with Escarpment Views. Enjoy 1,100sq. ft. of comfortable living in this bright and airy 1-bedroom, 1-bath walk-out basement, located in a sought-after neighborhood with stunning escarpment views. This well-maintained unit features: Private access to a large backyard, perfect for outdoor relaxation. Street parking available right in front of the property. In-unit laundry for your convenience. With its generous space, premium location, and scenic surroundings, this home offers both comfort and lifestyle. (id:60365)
8 Stokes Road
Brant, Ontario
Beautiful 4-bedroom, 3.5-bathroom detached home with a striking brick and stucco façade in a newly built, family-friendly community in Paris. The open-concept layout features modern finishes, stainless steel appliances, a walk-in pantry for added storage, and a rare second level with two bedrooms each offering private ensuite bathrooms perfect for multi-generational living or added comfort. A separate entrance from the builder adds future income potential or in-law suite flexibility. Located just 2 minutes from Hwy 403 with easy access to Brantford, Hamilton, and nearby cities. Walking distance to parks, schools, daycare, and a community centre an ideal opportunity to own a spacious, stylish, and well-located home. (id:60365)
6269 Ash Street
Niagara Falls, Ontario
Just move in and enjoy this charming, ideally located in the heart of Niagara Falls. New Porch Deck. This cozy home offers 3+1 bedrooms and 1 bathrooms . Step outside to your private backyard retreat; perfect for relaxing or entertaining.this home provides a serene setting with a spacious backyard and deck perfect for outdoor relaxation. a bright and open living room .include new flooring throughout, stove and fridge, fresh paint, renovated bathrooms, and an updated kitchen. (id:60365)
56 Abeles Avenue
Brant, Ontario
56 Abeles Avenue offers the perfect mix of style, space, and location. This fully renovated 4-level backsplit offers 2,300+ sq ft of living space and sits on a rare 50' x 149' pool-sized lot in one of Paris's most sought-after neighbourhoods. Tucked away on a quiet street, you'll enjoy easy access to top-rated schools, parks, and everyday amenities while coming home to a property designed for modern family living. Updates include but are not limited to: Kitchen, Bathrooms, Oak Stairs, Flooring, pots lights & fixtures, enlarged basement windows & new electrical panel. When you walk in, you'll find a bright and inviting open-concept main level with fresh paint and new flooring throughout. The upgraded kitchen features stainless steel appliances, quartz countertop & backsplash, ample cabinetry, and generous counter space ideal for both everyday meals and hosting friends and family. The spacious living and dining areas flow seamlessly, creating a comfortable and connected feel. The four-level layout offers exceptional flexibility, including two full bathrooms and multiple living areas, making it perfect for extended family, guests, or a home office. With a separate entrance, the lower levels also present excellent in-law suite potential. Step outside to a deep backyard with endless possibilities - whether its adding a pool, creating an outdoor entertainment area, or simply enjoying the open space. An attached garage and private driveway provide plenty of parking and storage options. Move-in ready and thoughtfully updated, this home delivers the upgrades you want with the space you need - all in a peaceful, family-friendly setting. (id:60365)
6326 Heathwoods Avenue
London South, Ontario
Welcome to Your Dream Home in London, Ontario. Step into this stunning 9 foot ceiling, 4-bedroom, 4-bathroom residence that perfectly blends style, comfort, and functionality. Situated in a desirable neighbourhood, this home offers spacious living areas, modern finishes, and thoughtful upgrades throughout. Situated on a pie-shaped lot. The open-concept main floor features a bright, airy living room, a gourmet kitchen with premium stainless steel appliances, quartz countertops, and a large island--ideal for entertaining. The dining area flows seamlessly to the private backyard, perfect for summer gatherings. Upstairs, you'll find four generously sized bedrooms, including a luxurious primary suite with two walk-in closets and spa-inspired ensuite. Additional bedrooms offer ample space for family, guests, or a home office. Basement has been framed as well as electrical wiring installed offering a head start for your dream recreation space or in-law suite. Located close to top-rated schools, parks, shopping, and transit, this home delivers exceptional value and lifestyle. Buyer agent to verify measurements, square footage and taxes. Pie shaped lot dimensions 33 frontage 115.8 depth on one side and 122.9 on the other side the back is 44.47 (id:60365)
218 Beasley Crescent
Prince Edward County, Ontario
Your dream home awaits in sought-after Picton, Prince Edward County! This stunning, newly constructed 2,800 sq. ft. residence offers 4+1 bedrooms, 4 bathrooms, and a sleek modern design. Situated on an expansive, private, fenced corner lot, this home boasts luxurious features throughout. Enjoy a gourmet kitchen with quartz countertops, top-of-the-line stainless steel appliances, and hardwood floors. The main floor includes a spacious office or den, a walk-in pantry, and a large open-concept living area with 9-foot ceilings and pot lights. The primary suite features a spa-inspired ensuite and a generous walk-in closet. A versatile media room can easily be converted into a fifth bedroom. Conveniently located just a 5-minute walk from Foodland Plaza with Starbucks, banks, and quick-service restaurant sand only a short drive to Picton's vibrant Main Street. You'll have easy access to boutique shops, cafes, and dining, as well as nearby wineries and the Sandbanks Beach. (id:60365)



