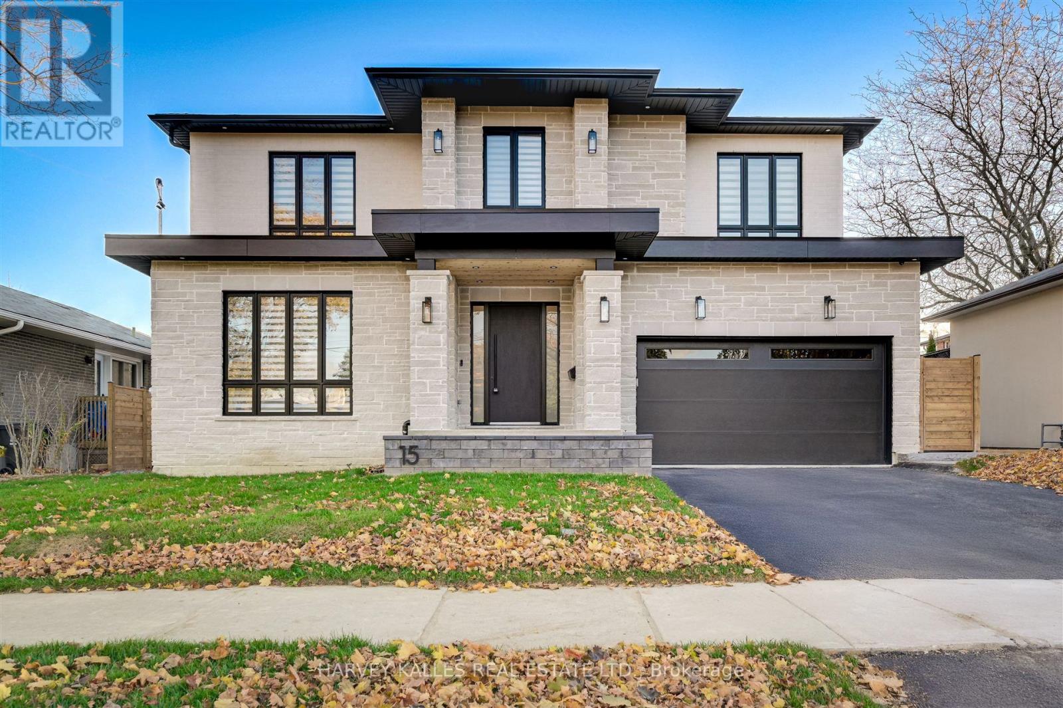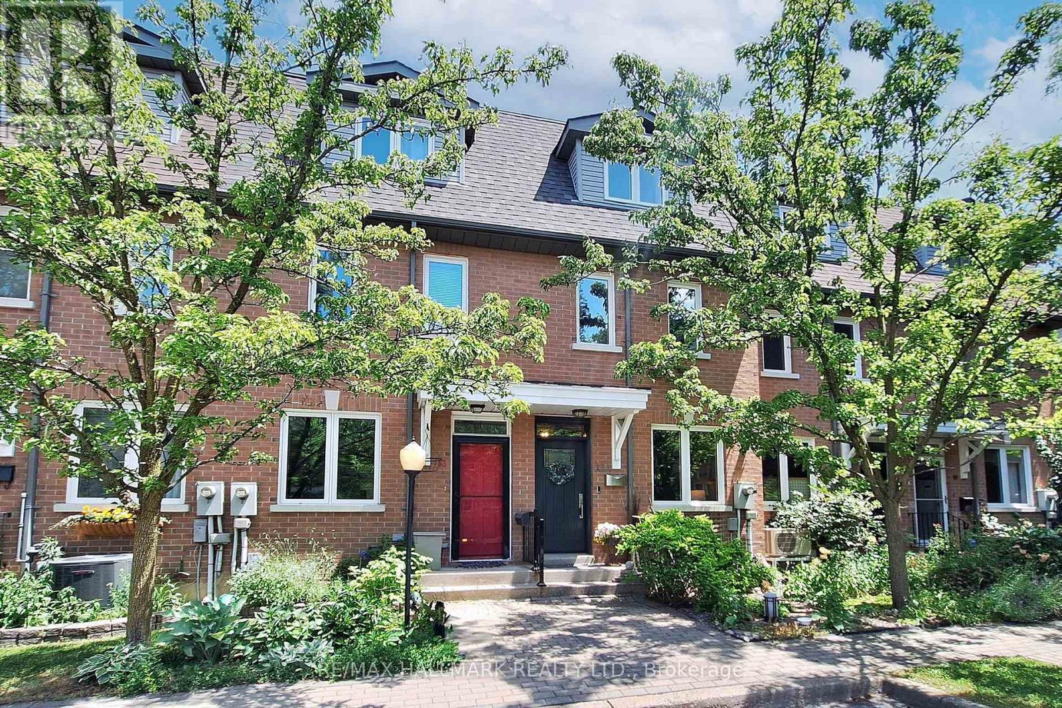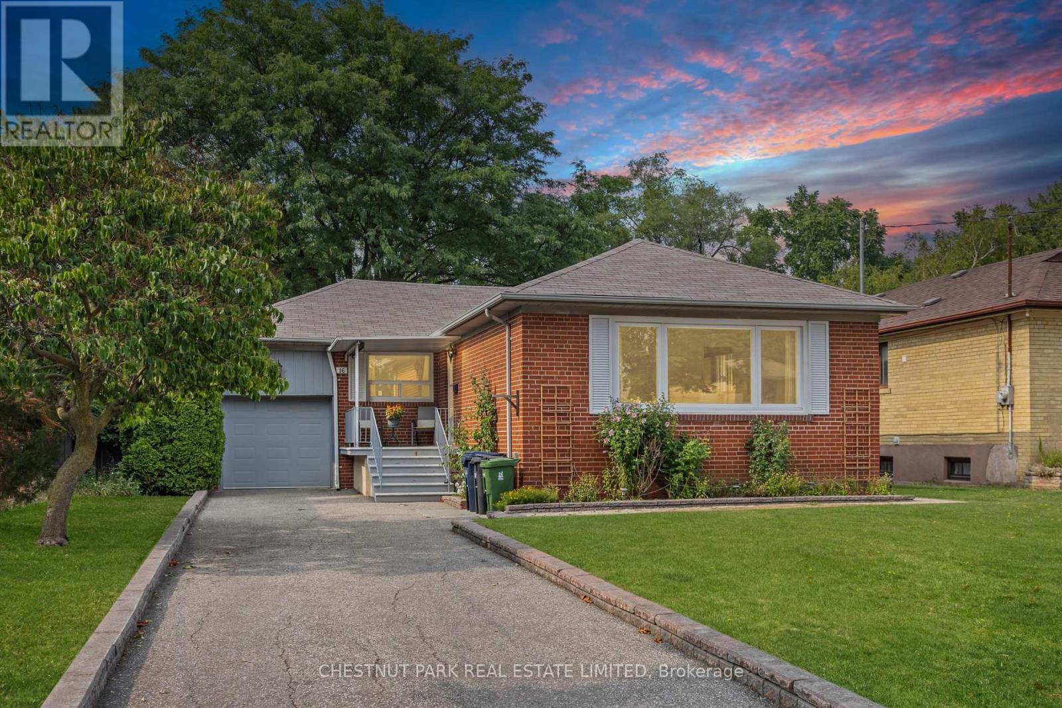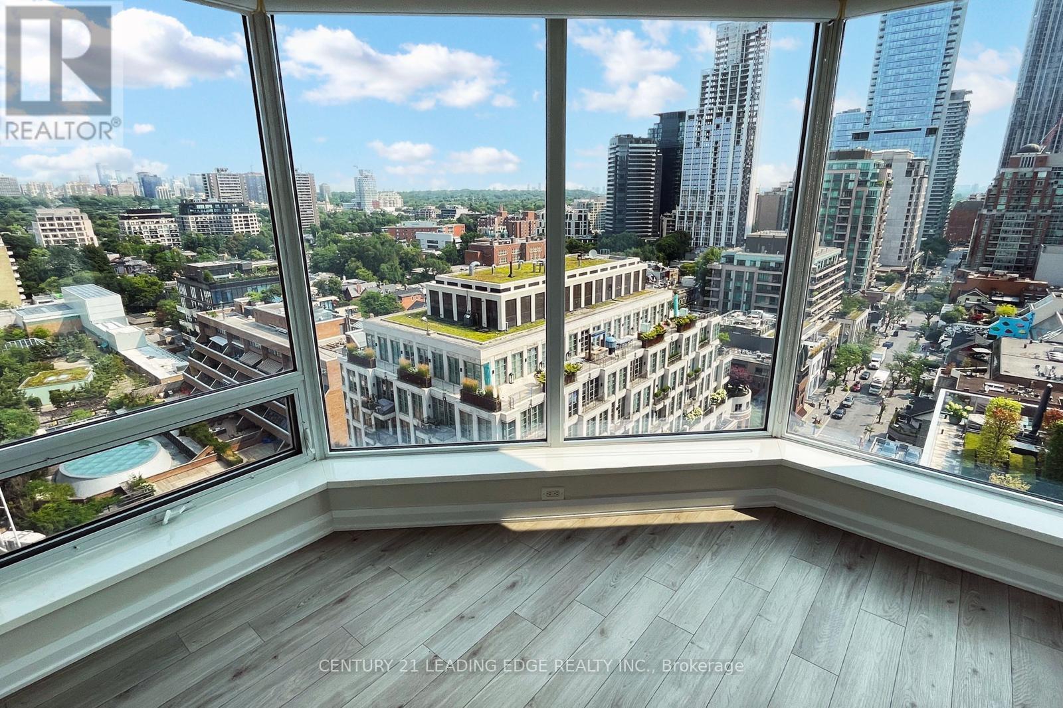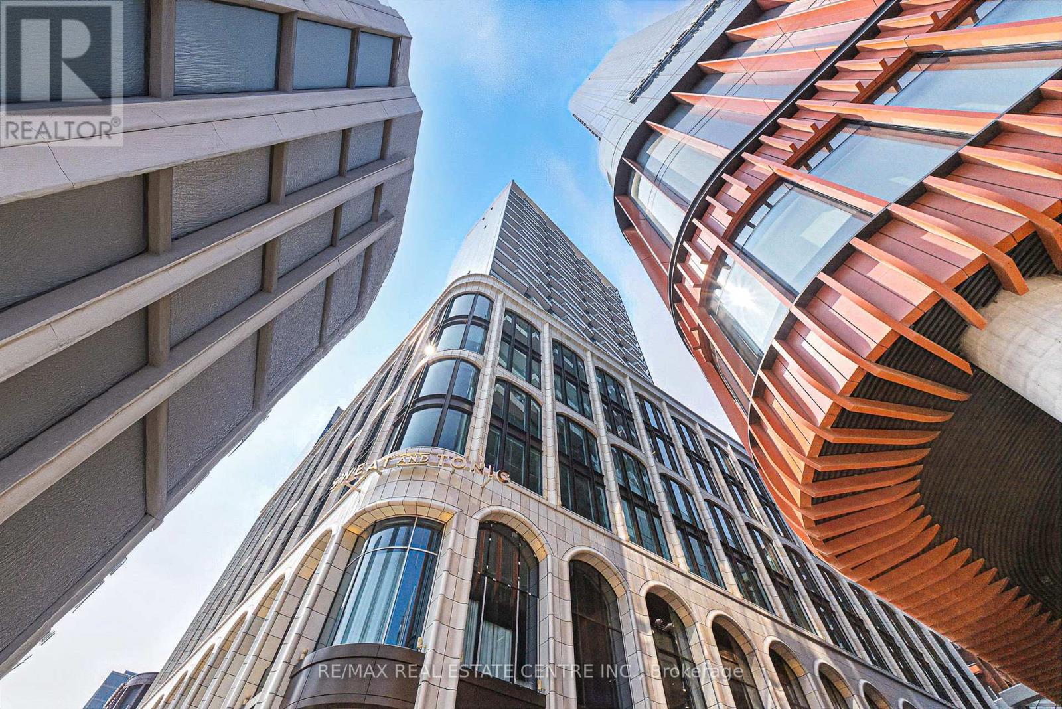106 Botfield Avenue
Toronto, Ontario
This Exceptional Property Is Fully Prepared For Development, With A Completed Survey, Tree Report, And Permit-ready Architectural Drawings In Hand. All Required Variances Have Been Received And Approved By The City Of Toronto, Including Newly Granted Up zoning That Allows For Both A Spacious New Primary Residence And A Garden Suite. Specifically, The Approved Variances Permit A Gross Floor Area Of 1,453 Sq Ft Plus 36% Of The Lot Area Totaling A Potential Floor Space Index Of 0.54 (Approximately 4,292 Sq Ft). This Allows For The Construction Of A New Home Of Over 5,000 Sq Ft In Total. Additionally, A Flat-roofed Design Is Now Permitted To Reach A Maximum Height Of 26 Feet. The Lot Is Clear, Level, And Free Of Building Challenges Making It Truly Shovel-ready. Use The Included Modern Design Package Or Bring Your Own Vision To Life. Located In A Prime Etobicoke Neighborhood, This Property Is Near Some Of The GTA's Top Schools And Just Minutes From Toronto's Pearson Airport, Downtown Toronto, And The University & Bay Street Financial Corridor. West Dean Park Is Only Two Minutes Away With 10 Km Of Bike Trails And Playgrounds, While Sherway Gardens, Multiple Gyms, Restaurants, And Grocery Stores Offer Unmatched Everyday Convenience. Whether You're Looking To Build Immediately Or Invest In A Property With Long-term Potential, This Is A Rare And Versatile Opportunity. Thoughtfully Prepared Design Deck Is Available Upon Request. Seller Is Happy To Share It If You Choose To Build With Their Plans. (id:60365)
15 Drury Lane
Toronto, Ontario
Where Sophistication Meets Sanctuary in Westmount / Chapman Valley. Step into this masterfully crafted custom home offering over 5,100 sq ft of refined elegance. With 4+1 bedrooms, 6 designer bathrooms, and 10-foot ceilings on the main floor, every detail has been curated for upscale living. A chef's dream kitchen dazzles with a 48 Thermador gas range, built-in appliances, coffee bar, prep kitchen, and dual dishwashers, all wrapped in quartz counters and dramatic custom cabinetry. Bask in natural light from floor-to-ceiling south-facing windows, enhanced by remote blinds and a showstopping 6-ft linear fireplace. Wide plank hardwood, statement lighting, and sophisticated moulding create a flow thats equal parts glamour and warmth.The primary retreat offers his & hers walk-ins and a spa-worthy ensuite with heated floors, soaker tub, oversized glass shower, and private water closet. Additional bedrooms feature ensuite or semi-ensuite access, all finished with timeless materials. Downstairs, a bright 9-ft ceiling lower level offers a grand rec space, private guest suite, and sleek powder roomideal for entertaining or extended family. From its striking 2nd level staircase skylight to its double garage with EV rough-in, this home defines next-level luxury just steps from ravines, trails, schools, and the best Etobicoke has to offer. (id:60365)
615 - 38 Cedarland Drive
Markham, Ontario
Fabulous Fontana Condo located in the heart of downtown Markham with excellent amenities and a prime, convenient location. This bright and spacious 2+1 bedroom corner unit with 1140sqft, features fresh new paint, upgraded new laminate flooring, high ceilings, and a large outdoor balcony with unobstructed southwest views. The functional layout offers a generous eat-in kitchen with stainless steel appliances, quartz countertops, mosaic backsplash, and ample cabinet space, plus room to add a kitchen island for your breakfast area. The living room is sun-filled and walks out directly to the balcony, perfect for relaxing or entertaining. The formal dining room is a rare find in condos, offering a defined space ideal for hosting dinners. The spacious den can be used as a third bedroom or office, and the double mirrored closet in the foyer provides extra storage for your clothings and shoes. Steps to Hwy 404 & 407, GO Train Station, Downtown Markham Cineplex, supermarkets, restaurants, First Markham Place, Markville Mall, banks, Markham Civic Centre and so much more. Enjoy amazing building amenities including an indoor swimming pool, library, basketball court, and more. Zoned for top-ranking schools: Parkview Public School, St. Justin Martyr & Unionville High School. (id:60365)
119 Carrier Crescent
Vaughan, Ontario
Luxury living in one of Vaughans most sought-after family neighbourhoods! This oversized 3 bed, 3 bath freehold townhome sits on the largest lot in the area and is built with exclusive concrete block + soundproof insulated walls for maximum comfort. Enjoy 9' main and 8' upper/lower ceilings, smooth finishes, and dimmable LED pot lights. Chefs kitchen with granite waterfall counters, pot filler, and premium cabinetry. Spa-like primary suite with his & hers closets, double vanity, dual rainfall shower, soaker tub, and heated floors. Smart lighting, keyless entry, camera doorbell, deck, backyard, garage + driveway. Located in Vaughans coveted Patterson community with top-rated schools nearby, and steps to Autumn Hill Park, Alexander Park, and Sugarbush Heritage Park plus easy access to shopping, dining, transit, and major highways. Extra: Above-grade suite with private entrance, kitchenette, walkout to yard available for $1050 per month. (id:60365)
1511 - 8 Cedarland Street
Markham, Ontario
Luxurious Bright & Spacious 1 Bedroom + Den (Can be used as second bedroom) @ Vendome condo. Modern Finishes W/Laminate Flooring Throughout. Outstanding Amenities: 24hr Concierge, Visitor Parking, Guest Suites, Gym, Music Rehearsal Studio, Media Screening Lounge, Entertainment & Games Room, Yoga & Dance Studio! Easy Access To VIVA Go Transit, YRT, Hwy 404 &407. Steps To Top-Ranking Unionville High School, York University Markham Campus, YMCA, Cineplex, Shops And Restaurants. One parking Included. (id:60365)
511k - 180 Enterprise Boulevard
Markham, Ontario
Location! Location! Location! Luxury Bldg In Downtown Markham. In The Heart Of Shopping, Restaurants, Cineplex, Coffee Shops, Ymca, Public Transit, Unionville Go Train, Markham York University And Minutes From Hwy 407 And Hwy 7, Hardwood Floors, Upgraded Kitchen With Stainless Steel Appliances, 10' Ceiling, Ensuite Washer/Dryer, And Excellent Building Amenities Include Swimming Pool and Gym And 24Hr Security. (id:60365)
B103 - 99 South Town Center Boulevard
Markham, Ontario
New Immigrant, Students Welcome!Incredible Cozy Townhouse, 3 Bedrooms Plus Den In Prime Unionville Location, All Laminated FlooringThru Out,Rare Find 3 Baths With Amazing Layout, Fully Upgraded Open Concept With Large Kitchen.Large Master Bedroom With W/I Closet, Stainless Steel Fridge,Stove,Built-In Dishwasher,Rangehood &Mcirowave, Washer & Dryer. Mins To Hwy 407, 404,G O Station & Close To All Amenities,Walk To Viva,Unionville High School, Park & Neighborhood Plaza. (id:60365)
12 - 99 Goodwood Park Court
Toronto, Ontario
FABULOUS FREEHOLD TOWNHOUSE! Located on a quaint, private court with great neighbours! 3 levels of impressive living space, offering 3 bedrooms, 2 full bathrooms. The 3rd floor PRIMARY BEDROOM RETREAT features a 4pc ensuite bathroom, 2 closets and private deck among the trees-perfect for morning coffee or evening cocktails! High Ceilings on main level, Hardwood floors on all 3 levels, Granite counters with breakfast bar in kitchen-walk out to fenced urban patio/garden, which includes a gas BBQ line. Freshly Painted and ready to move in! Walking distance to Danforth, shops, restaurants, accessible to two subway stations (Main & Vic Park). Property has one outdoor parking spot (#12). Many upgrades include New Windows and Front door in 2023, New Front roof in 2021, New Back roof in 2023, New Furnace/central Air/heat Pump in 2024 (cost approx $10K), Upgraded Hardwood floors. There is a mutual agreement to pay a Monthly $30 fee, paid by each homeowner on the court, to maintain snow removal & grass maintenance. (id:60365)
3407 - 60 Brian Harrison Way
Toronto, Ontario
Welcome to this exceptional corner unit offering 888sf of elegant living space. This stunning unit in the penthouse series boasts unobstructed southeast views, bathing your home in natural light with floor-to-ceiling windows while providing a spectacular cityscape including the view of the iconic CN Tower. Featuring 2 spacious bedrooms, a versatile den which can easily serve as a 3rd bedroom or home office. Soaring 9 -foot ceilings enhance the airy ambiance, while the brand new quartz kitchen countertop and brand-new stove add a modern touch to your culinary experience. Stylish laminate flooring flows throughout the space, creating a seamless and contemporary aesthetic. Enjoy the convenience of one underground parking space and one locker, offering ample storage and security. The building amenities cater to every lifestyle, including an indoor pool, sauna, fitness center, party room, card room, billiard room, mini-theater, library, guest suites, car wash station, ample visitor parking - everything you need to relax, entertain and stay active. Located in an unbeatable prime location, this residence offers direct access on level 2 of the building to TTC, STC with many options for shopping, dining, and entertainment, ensuring all essentials are just steps away. Just minutes away to HWY 401 and close to Centennial College and U of T Scarborough Campus. Experience luxurious living with unparalleled views and top-tier conveniences - don't miss this rare opportunity! (id:60365)
16 Everingham Court
Toronto, Ontario
Stay forever on Everingham! Presenting a charming solid brick bungalow that offers both a rich history and immense potential. Nestled on a generous 50 by 185-foot lot, this residence provides a peaceful retreat on a quiet court with easy access to vibrant Yonge Street and essential transit hubs.Step inside to find a home that has been lovingly maintained for over 60 years, ready to move in and add your personal touch. With 3+1 bedrooms and 2 bathrooms, this home features a cozy primary bedroom, inviting living spaces, and a finished basement with its own side entranceideal for rental opportunities or an in-law suite. The large lot beckons the avid gardener or offers an excellent canvas for expansion or building anew.For those keen on accessibility, the location is unbeatable. Enjoy easy access to major thoroughfares including Highways 401, 407, and 404. Public transit users will appreciate the proximity to Finch Station and upcoming Steeles Station, making commuting a breeze.Whether you're a renovation enthusiast eager to transform this bungalow into a modern haven or a builder looking to capitalize on a prime location, the opportunities are as vast as the propertys sprawling backyard. Get ready to plant your roots and blossom here, where every day feels like a leafy escape from the city buzz! (id:60365)
1704 - 155 Yorkville Avenue
Toronto, Ontario
Welcome to the gorgeous Yorkville Plaza Residences! This elegant and well laid out 1 Bedroom plus Den 1 Bathroom unit is situated at the north east corner of the building, with plenty of floor-to-ceiling windows bathing the unit in natural light. A practical kitchen with modern finishes provides a neat space for preparing meals. Continue forward into a living space, featuring a large bay style window that offers an incredible unobstructed eastward view of both the city and the Don Valley. The abundance of natural light continues in the bedroom, which offers more great views of the city through the windows. The den is large and practically laid out, with space for both a workstation and seating/sleeping. Building amenities include gym, party room, guest suites and a games room. Concierge is on duty 24/7 to help with all residents needs. Exit the lobby onto Yorkville Ave where luxury shopping and dining experiences abound! Explore local iconic destinations like the Royal Ontario Museum and surrounding fine art galleries. Being steps from subway and public transit makes getting in and out of the neighbourhood a breeze! Unit is well cared for and maintained, you don't want to miss this one! (id:60365)
2013 - 470 Front Street W
Toronto, Ontario
Welcome to Suite 2013 at The Well by Tridel an iconic residence in Toronto's most dynamic new downtown community. This beautifully designed corner suite offers just under 1,300 square feet of luxurious living, featuring three spacious bedrooms and three spa-inspired bathrooms. With soaring 10-foot ceilings and floor-to-ceiling windows, enjoy breathtaking southwest views of the lake. The chefs kitchen is a true showstopper, complete with Miele appliances, a waterfall quartz island, and elegant finishes throughout. The primary suite offers double closets and a serene 3-piece ensuite for your comfort. The Well offers an exceptional array of contemporary amenities designed to elevate everyday living. Stay energized in the fully equipped fitness Centre and games room, unwind at the outdoor pool, or host unforgettable gatherings in the stylish BBQ lounge, private dining area, or elegant party room. With 24-hour concierge service and a host of additional features, comfort and convenience are seamlessly integrated into your lifestyle. Perfectly situated above 500,000 sq. ft. of upscale retail, dining, wellness services, and the renowned Wellington Food Hall this is urban living redefined: sophisticated, stylish, and steps from everything. Close to King West, Queen West, the Financial District, Rogers Centre, Scotiabank Arena, Union Station, and the waterfront. Steps to the TTC, GO Train, QEW, parks, bike paths, and some of the city's best restaurants and cafes. (id:60365)


