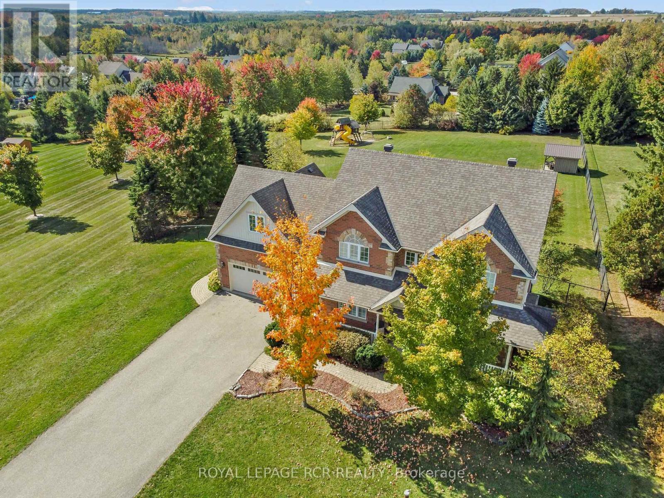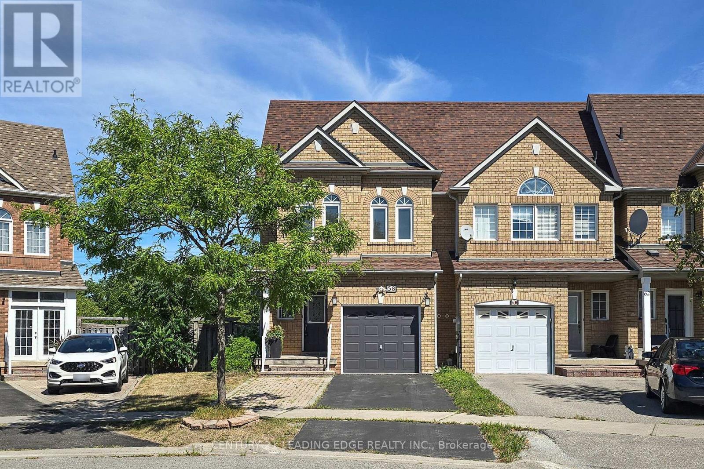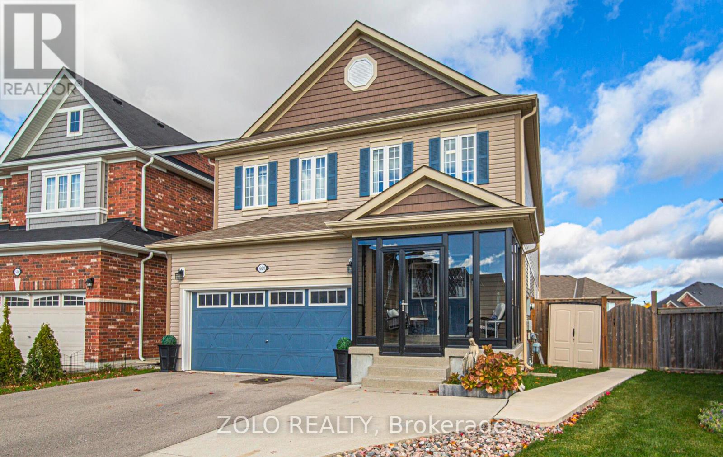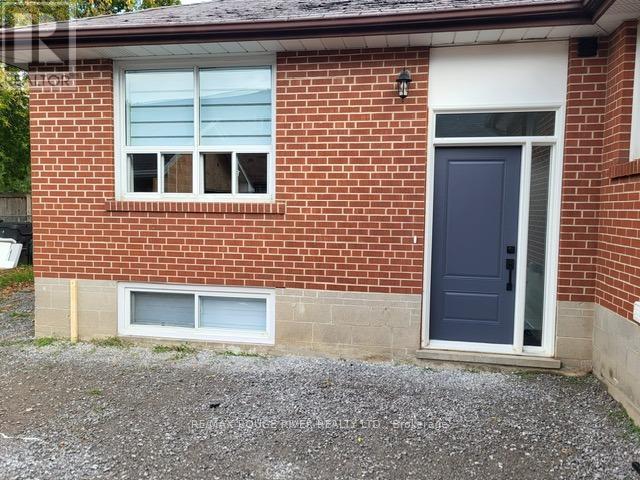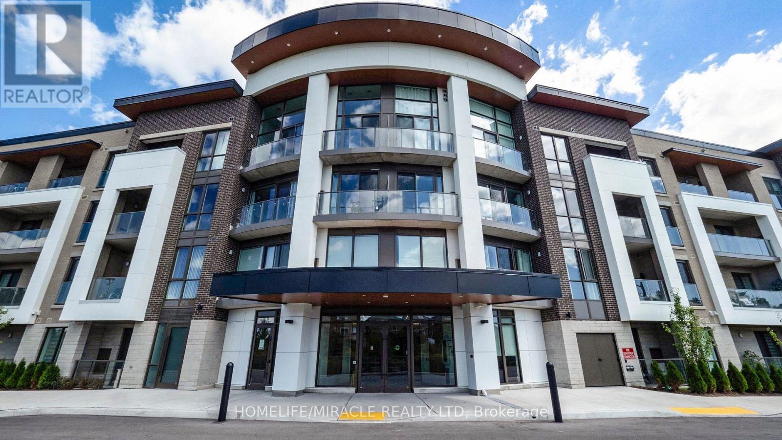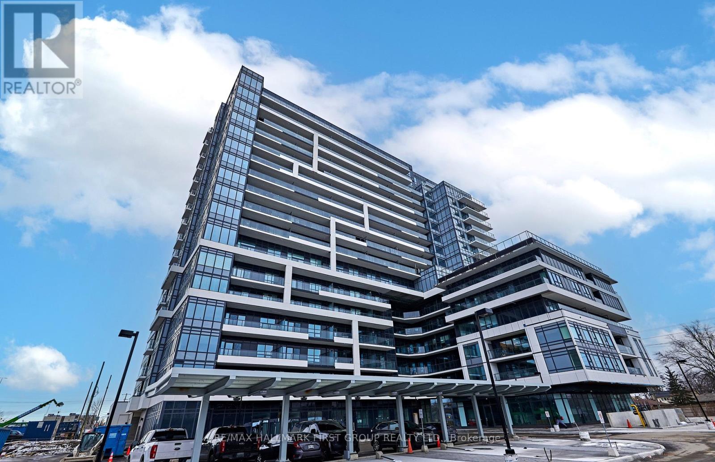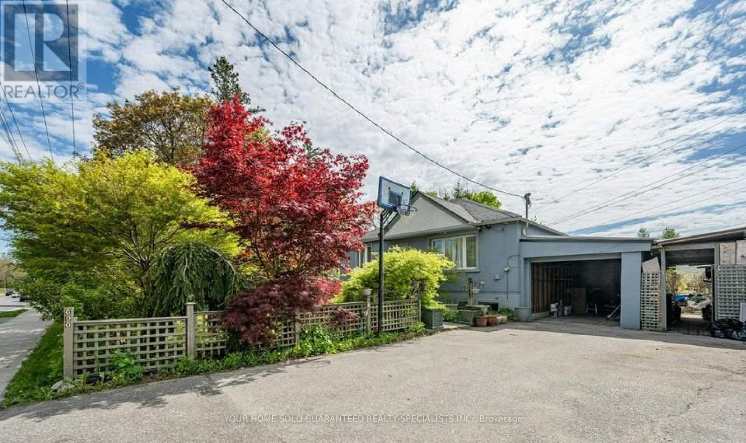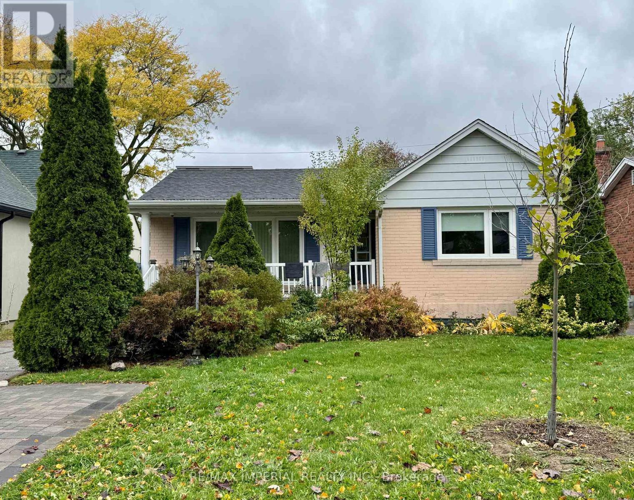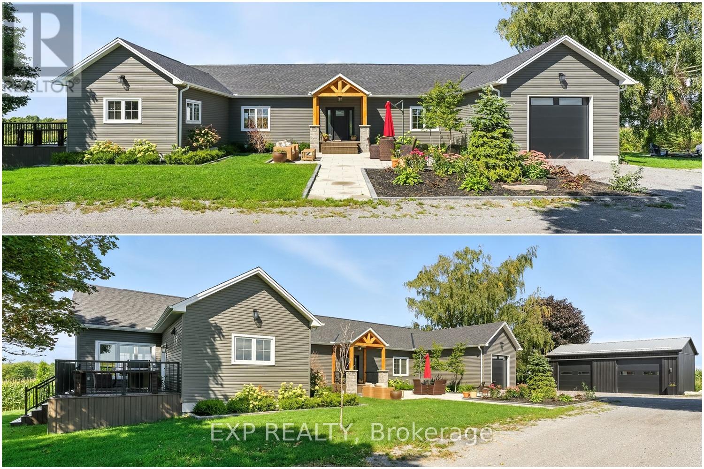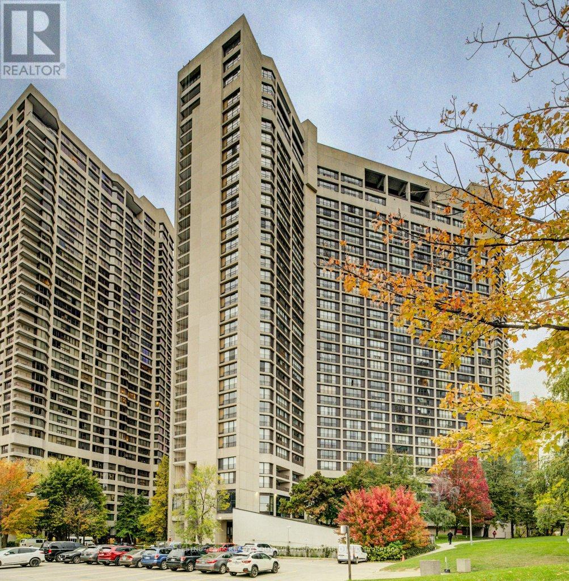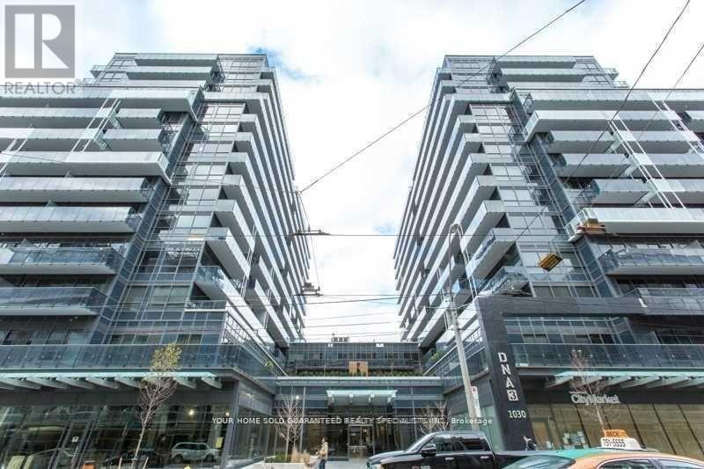8 Madill Drive
Mono, Ontario
Perfectly set between Orangeville and Shelburne, this elegant home offers a lifestyle that balances space and convenience. Start your mornings with coffee on the covered front porch, then step inside to a welcoming foyer highlighted by a striking staircase. The thoughtful layout is designed for everyday living and entertaining, with the kitchen at its heart. A walk-in pantry, breakfast bar, and open dining area overlooking the backyard make it as functional as it is stylish.Step out to the interlock patio with pergolas, the perfect spot for summer dinners, weekend lounging, or quiet moments surrounded by nature. Inside, the living room is anchored by a cozy fireplace and opens to the dining room through classic French doors. A separate family room offers flexible space for work, play, or relaxation. A secondary entrance from the two-car garage connects to a practical mudroom and powder room.Upstairs, the spacious primary suite is a private retreat with a customized walk-in closet and spa-like ensuite featuring a soaker tub and double sinks. Two additional bedrooms and a versatile loft, easily converted into a fourth bedroom, provide plenty of room for family or guests. A full bathroom and a convenient laundry room complete the upper level.The finished basement expands your living space with a large rec room, a fourth bathroom, and abundant storage. Outdoors, the fully fenced backyard is sun-filled, pool-sized, and bordered by greenspace for added privacy. Located in a quiet, family-friendly neighbourhood with parking for six plus a two-car garage, this home combines space, style, and serenity only minutes from town. (id:60365)
58 Redkey Drive
Markham, Ontario
Townhome Meets Detached-Home Style Living! Step Into This Rare Gem In Milliken Mills East - A Spacious 4-Bedroom, 4-Bathroom Townhome Boasting Nearly 2,850 Sq Ft Of Family-Friendly Living. Enjoy The Largest Lot On The Street, Featuring A Rare And Incredible Backyard Oasis With A Massive Raised Deck Perfect For Summer Entertaining, Relaxing Sunsets, And Private Family Gatherings. The Fully Fenced Yard With Side Gate Access Provides Space And Privacy Rarely Found In Townhome Living.Inside, The Thoughtful Layout Is Designed With Families In Mind. The Main Floor Features Open-Concept Living And Dining Rooms With Backyard Views, A Large Breakfast Area, And A Convenient Laundry/Mudroom With Direct Garage Access. Upstairs, The Generous Primary Suite Boasts A 3-Piece Ensuite And His & Hers Closets, While Three Additional Bedrooms Provide Ample Space For Family And Guests.The Finished Walkout Basement With A Separate Entrance And 3-Piece Bath Adds Versatility Perfect For In-Laws, Extended Family, Or Potential Rental Income.Located In An Amazing Markham Neighbourhood, You Are Just Steps To Local Parks, And Minutes To Highways 7 & 407, Unionville & Centennial GO Train, Markville Mall, Top Schools Including Randall PS And Father McGivney Catholic High School, Plus York University Markham Campus. (id:60365)
504 Halo Street
Oshawa, Ontario
Welcome to the sought-after Winfield Farms community in North Oshawa, where this beautifully updated Iris Model by Falconcrest Homes offers nearly 3,500 sq ft of finished living space. Finished Basement with Separate Entrance is the ideal home for in-laws and extended family to have their own separate living space, easy to add a 2nd kitchen! Situated on a premium pie-shaped lot, this home combines elegant design with family-friendly function and a true backyard oasis. A charming enclosed three-season porch leads into an oversized foyer, setting the tone for the homes grand yet welcoming feel. The main floor features updated engineered hardwood, a spacious living room with custom built-ins and a window bench, and a sun-filled family room anchored by a gas fireplace. The kitchen is designed for both everyday living and entertaining, with a large centre island, abundant cabinetry, walk-in pantry, and a separate dining area that walks out to the deck and pool. A practical main floor laundry with built-in cabinetry and garage access makes for the perfect drop zone for busy families. Upstairs, four generous bedrooms provide comfort for everyone. The primary suite feels like a retreat, complete with a private foyer, walk-in closet, 4PC ensuite, and views of the backyard. The 3 other bedrooms are quite spacious and all offer double door closets and updated laminate flooring. The finished basement features a 5th bedroom, 3PC bath, and multiple recreation areas. Step outside to your private oasis, premium pie shaped lot feature an in-ground saltwater fibre glass pool surrounded by landscaping and interlocking, ideal for relaxing, entertaining, or letting kids and pets play. Custom composite deck with glass railing off the kitchen features a dining area overlooking the pool. Perfectly located close to schools, shopping, Costco, parks, transit, and the 407, this home is move-in ready. Thousands spent on recent upgrades! This is your dream home in North Oshawa. (id:60365)
3a - 38 Metropolitan Road
Toronto, Ontario
One of the most demanded Location, Right Off 401 And Warden Ave, Bright And Excellent Exposure , many uses possible, lots of parkings (id:60365)
Lower Level - 116 Elinor Avenue
Toronto, Ontario
Beautifully renovated & move-in ready! Easy to maintain vinyl flooring throughout. Large kitchen with breakfast bar & all new stainless steel appliances. Sprawling great room allows for living room, dining area and/or open concept office space. Above grade windows & pot lights enhance the brightness of the space. Ensuite private laundry. Gas forced air heating with back up electric baseboard & electric fireplace. New insulation & soundproofing. Includes use of 20x10 detached garage, 18x18 outdoor patio & 2 driveway parking spaces. (id:60365)
329 - 385 Arctic Red Drive
Oshawa, Ontario
Experience Modern Living At Its Best In This Bright And Very Spacious 1-Bed, 1-Bath Condo At UC Towers In The Heart Of Windfields; Offering 664 Sq. Ft. Of Thoughtfully Designed Space Plus Two Balconies( 54 Sq. Ft. & 20 Sq. Ft) Overlooking Peaceful Greenery, This Home Blends Comfort, Style, And Convenience; Enjoy A Stunning Open-Concept Kitchen Featuring Quartz Countertops, A Contemporary Stacked Tile Backsplash, "Brand New" Stainless Steel Appliances, Brand New Washer-Dryer Combo, Extended Upper Cabinets, And Smooth Ceilings; Quality Vinyl Flooring Throughout-No Carpet; Approx. 9-Ft Ceilings Create An Open, Airy Feel; The Living Room Opens To A Private Balcony, While The Bedroom Includes A Juliet Balcony For Added Natural Light; Includes An Exclusive Locker And One Underground Parking Space; This One-Year-Old Boutique Building Offers Exceptional Amenities Including A Modern Fitness Studio, Pet Spa, Elegant Party/Lounge Room With Fireplace, Outdoor Bbq., Terrace, Children's Play Area, EV Charging, Visitor Parking, Concierge-Style Lobby, And Smart Parcel Delivery Room; Located In One Of The Most Up-And-Coming, GTA-Accessible Communities To Live In, Surrounded By Kedron Park And The Renowned 18-Hole Kedron Dells Golf Club Set On 155 Acres; Combining The Best Of Both Worlds-Nature, Recreation, And Convenient Urban Living; Just Minutes To Costco, Plazas, Restaurants, Ontario Tech University, Durham College, Parks, Transit, And Hwy 407; A Fantastic Opportunity For First-Time Buyers, Downsizers, Investors, Or Anyone Seeking Low-Maintenance, Single-Level Living In A Growing Master-Planned Community!!! (id:60365)
204 - 1480 Bayly Street
Pickering, Ontario
Stunning One Bedroom Plus Large Den Condo Featuring Two Full Bathrooms And A Spacious Carpet-Free Layout. The Den Can Be Used As A Home Office Or Potential Second Bedroom, Offering Great Flexibility. Enjoy A Modern Kitchen With Stainless Steel Appliances And Quartz Countertops, Along With A Bright Living Area That Opens To A Generous 125 Sq Ft Balcony. The Primary Bedroom Offers An Ensuite Bathroom And Walk-In Closet For Added Convenience. Exceptional Building Amenities Include A Fitness Centre, Rooftop Terrace With Pool, Lounge Area, Party Room, Bbq Stations, And Guest Suites. This Unit Also Comes With A Coveted Underground Parking Space And Additional Storage Locker. Perfectly Located Steps From Pickering Go Station, Pickering Town Centre With Shopping, Restaurants, And More, Plus A Short Walk To The Scenic Pickering Waterfront, Trails, Frenchman's Bay, And Lake Ontario. (id:60365)
(Basement) - 690 Birchmount Road
Toronto, Ontario
Beautiful and spacious 3-bedroom home, newly renovated with gleaming new floors, a modern kitchen with all-new appliances, fresh paint, and bright pot lights throughout. Enjoy a beautiful backyard perfect for relaxing, with excellent accessibility to nearby amenities. Walking distance to schools, churches, bus stops, grocery stores, and the library.The monthly rent is $2,199 plus 50% of utilities. Conveniently located near Birchmount and Eglinton, with TTC bus stops within walking distance. Tim Hortons, McDonald's, KFC, Donut Queen, Shoppers Drug Mart, No Frills, and a variety of restaurants and shopping plazas are all within a 5-minute drive. The area also offers plenty of green spaces and recreational facilities, including parks, ball diamonds, playgrounds, and more. A total of 6 public and 6 Catholic schools serve this neighbourhood, making it an ideal, safe, and family-friendly community.Tenant Requirements:Applicants must provide a recent credit score with a detailed report from Equifax or TransUnion, two recent pay stubs, an employment letter or proof of funds, and a minimum of three references (one each from personal, work, and previous landlords). Tenants must also obtain tenant insurance prior to occupancy. (id:60365)
Main - 30 Ivordale Crescent
Toronto, Ontario
Beautifully updated bungalow in a highly desirable, family-friendly neighbourhood! Spacious 3-bedroom, 1.5-bath home offering nearly 1,800 sq. ft. of living space-larger than most bungalows in the area. Open-concept layout connecting living, dining, and kitchen areas. Private backyard ideal for relaxing or entertaining. Close to schools, parks, shops, restaurants, transit, DVP & Hwy 401. Separate laundry (id:60365)
14701 Wilson Avenue
Scugog, Ontario
Welcome to this custom-built luxury bungalow on 1.54 acres of private countryside, offering modern comfort with timeless rural charm. A tree-lined driveway leads to beautifully landscaped grounds, a welcoming front porch, & multiple outdoor living spaces, including a raised deck & spacious patio for entertaining. The main level of this home is thoughtfully designed to combine everyday functionality with elegant style. A welcoming foyer with a double closet leads into the open-concept living spaces, where soaring ceilings with wood beams, expansive windows, & a striking fireplace create a bright & inviting atmosphere. The chefs kitchen is a true highlight, featuring high-end appliances, custom cabinetry, a large centre island, & a walkout to the deck. Seamlessly connected, the dining area & living room provide an ideal setting for gatherings, with natural light flooding the space from every angle. The primary retreat offers built-in cabinetry, a luxurious 5-piece ensuite with soaker tub & glass shower, & private access to the deck. A second bedroom, currently staged as a home office, adds convenience for guests. Completing the main floor is a well-equipped laundry & mudroom with direct access to the attached garage. The fully finished lower level extends the living space beautifully. A wide staircase with glass railing opens to the rec room, complete with a sleek wet bar, custom built-in shelving, & a cozy fireplace. A glass-enclosed gym provides a dedicated space for fitness while maintaining an open, modern feel. Two generously sized bedrooms, each with large above-grade windows, are complemented by a stylish 4-piece bathroom. The lower level offers the ideal blend of relaxation, recreation, & practicality, while also housing a utility room for added convenience. With an attached garage plus a detached workshop, this property is ideal for both relaxation & practicality, all while surrounded by sweeping farmland views & just minutes from nearby amenities. (id:60365)
2801 - 33 Harbour Square
Toronto, Ontario
Welcome to Harbour Square Condos - where luxury living meets unforgettable lakefront views! This spacious split-level one-bedroom suite offers approximately 1,040 sq. ft. of beautifully designed living space, highlighted by unobstructed south-facing views of Lake Ontario from nearly every room. The open-concept living and dining area features gleaming hardwood floors and flows effortlessly into a well-appointed kitchen, complete with a convenient breakfast bar perfect for casual meals or entertaining. Head upstairs to your private primary bedroom, showcasing stunning panoramic lake vistas and a 4-piece bath. More than just a home, residents enjoy an impressive array of resort-style amenities, including a 24-hour concierge, fitness centre, indoor pool, saunas, squash courts, party rooms, and a rooftop terrace with BBQs, gardens, and a private park. Additional conveniences include guest parking, a car wash, on-site management, and a complimentary downtown shuttle service. The building also features an underground connection to the Harbour Castle Hotel for easy year-round access. Ideally located just steps from the waterfront boardwalk, ferry terminal, restaurants, shopping, schools, and transit, this is prime downtown lakefront living-without the 2-3 hour drive to the cottage. (id:60365)
421 - 1030 King Street W
Toronto, Ontario
Bright 2 Bedroom 2 Bath Corner Unit with Large Balcony. Located At The Luxurious Dna3 Building In Prime King West. One Of The Best 2 Bedroom Floor Plans Available with Split Bedrooms. Modern European Style Kitchen & Sleek Finishes Throughout, Functional Kitchen Island. Conveniently Located with City Market, Coffee Shop, Public Transportation Right Next Door, Access to Top Notch Restaurants, Parks, Liberty Village, Waterfront, Highway Access. (id:60365)

