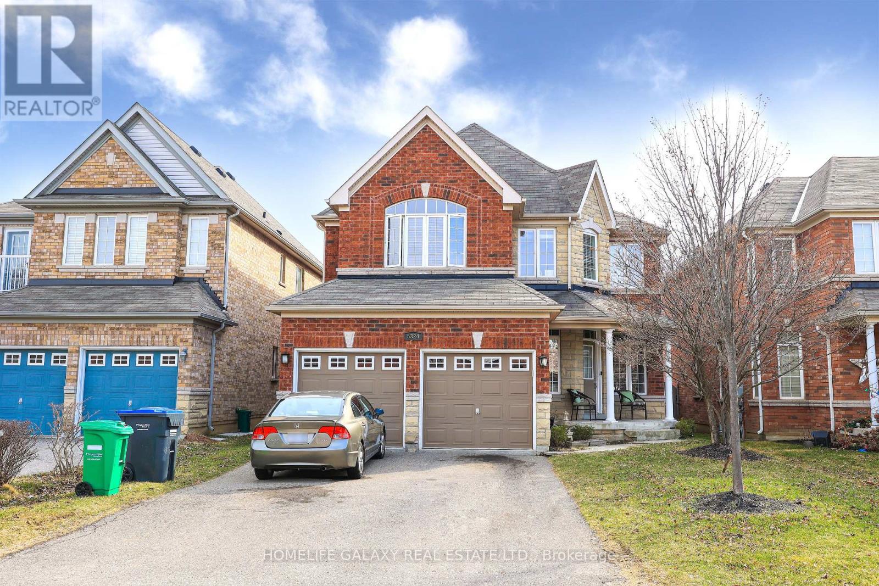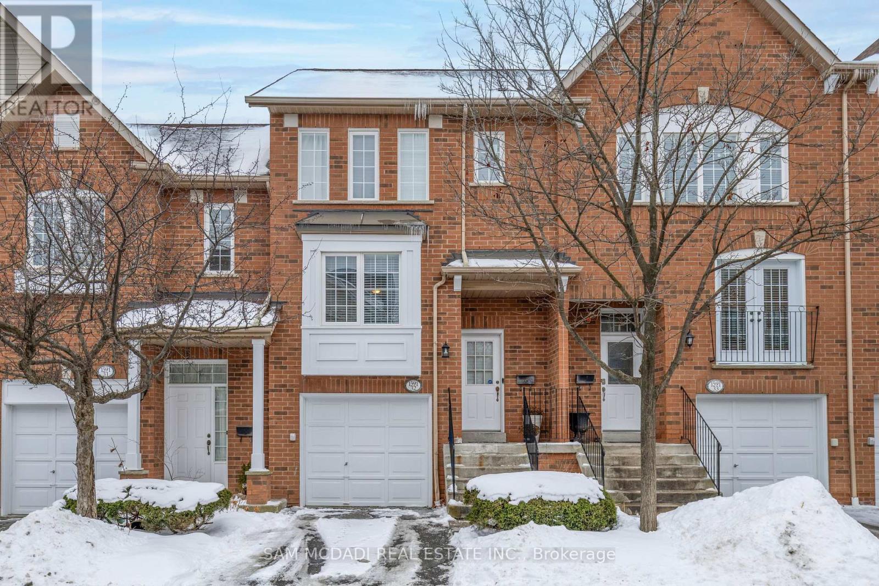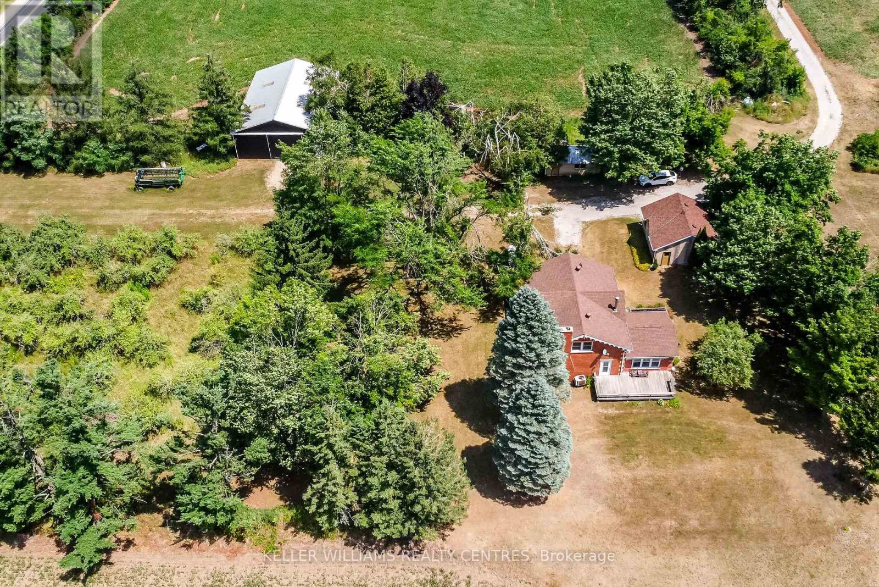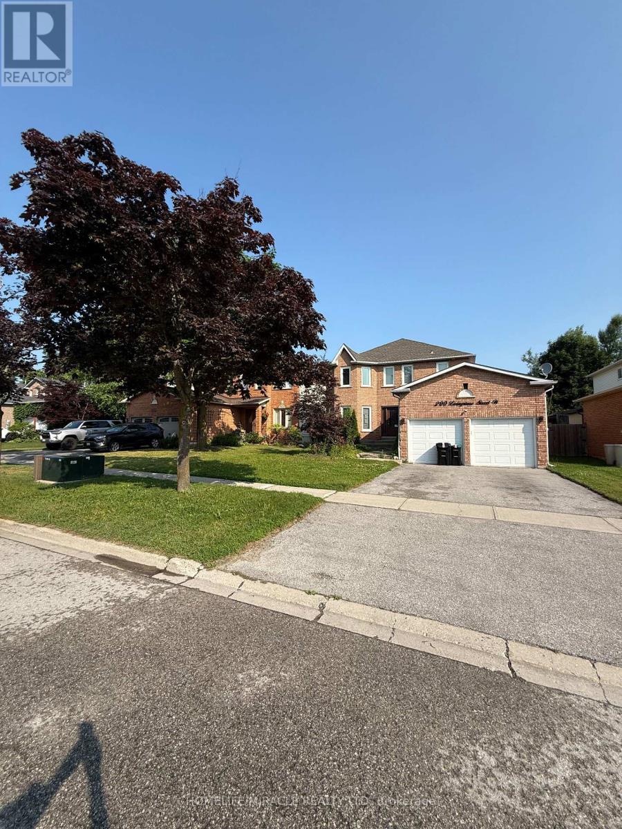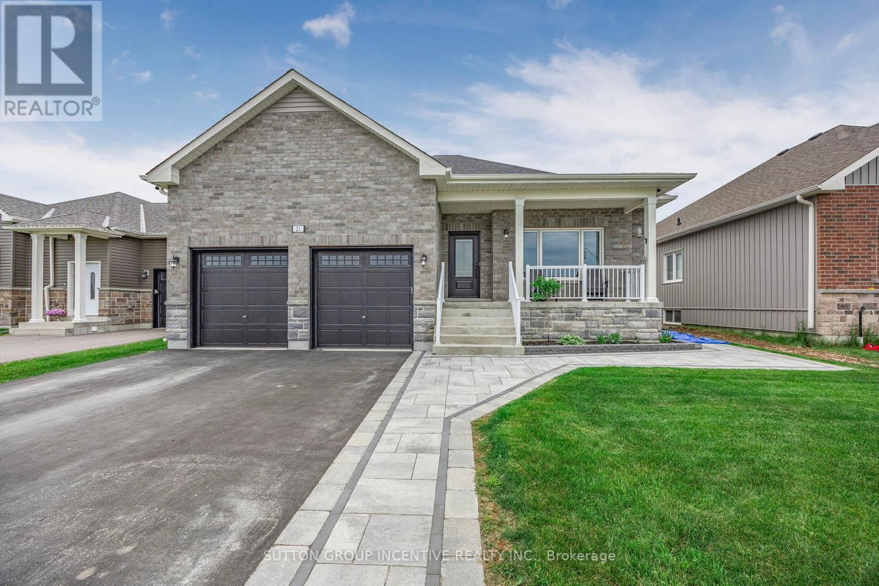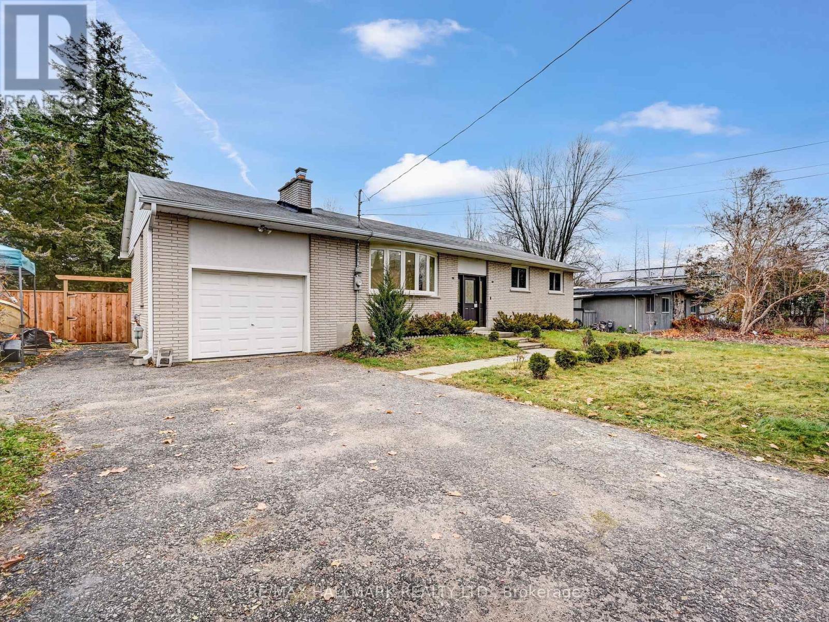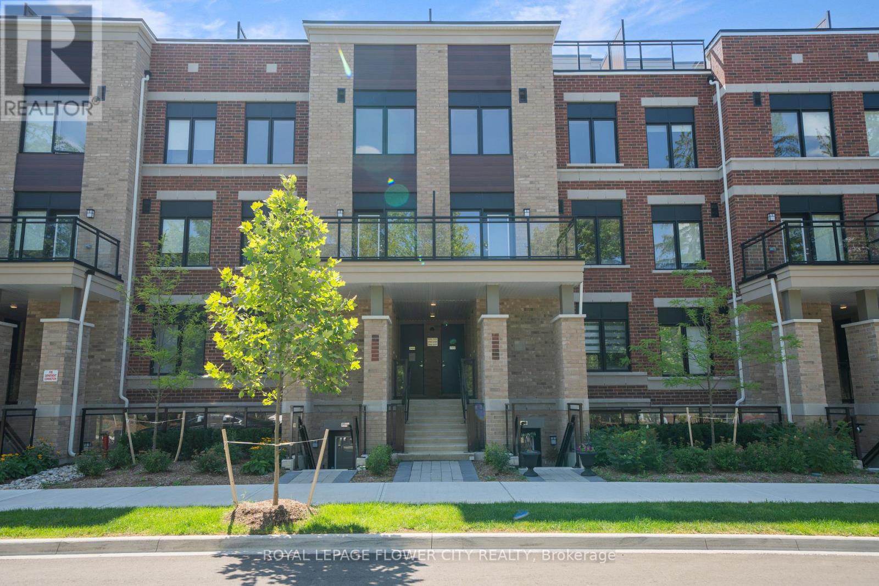5324 Snowbird Court
Mississauga, Ontario
Georgeus Detached Home On Sought-After Snowbird Court In Heart Of Erin Mills. It has 4 bedrooms and a den on the 2nd Floor. Hardwood Floor In Main. Granite Countertop In Kitchen, 4 Washrooms Including 2 Ensuites. Separate Side Entrance To Basement With Large Windows. No Side Walk, 4 Car Driveway and can be extended more. A shed in the backyard to enjoy in summer and extra storage in the backyard. Walk To Top Ranked John Fraiser And St. Aloysius Gonzaga Schools. Close To Hwys, Shopping Centres. (id:60365)
32 - 1591 South Parade Court
Mississauga, Ontario
This spectacular 3-bedroom, 3-bathroom townhouse offers a spacious, open-concept living space with bright, clean interiors. Perfect for family living, it features hardwood flooring in the hallway, living, and dining rooms, while the kitchen boast ceramic flooring. The family-sized eat-in kitchen opens up to an extended backyard patio, ideal for outdoor entertaining. The master bedroom boasts large window, a walk-in closet, and a luxurious ensuite. The bedrooms are filled with sunlight, creating a warm and airy atmosphere. Located near public transit, Go Station, Erin Mills Mall, schools, and highways, this home is in the highly-regarded Rick Hansen School District and is perfect for a family. With stainless steel appliances, hardwood floors, and high-quality laminate. This townhouse is a must-see! With its spacious design, high-quality finishes, and prime location, it offers incredible value for a growing family. Don't miss out! (id:60365)
104 Moberly Street
Collingwood, Ontario
LIVE MINUTES FROM GEORGIAN BAY IN THIS WALKABLE, WELL-LOCATED THREE-BEDROOM HOME! Discover the best of Collingwood living in this beautifully updated home, ideally located just minutes from the stunning Georgian Bay waterfront! Set in a vibrant, walkable neighbourhood, you're steps from shopping, dining, groceries, parks, the YMCA, public transit, and the Collingwood General and Marine Hospital - plus a charming local restaurant right down the street. Blue Mountain Village and Wasaga Beach are both under 20 minutes away, offering endless four-season recreation. The property impresses from the start with mature trees, tidy landscaping, and an oversized driveway with room for 7 vehicles. The secluded backyard is your own private oasis with a newer 2024 deck, lush green space, a double garden shed, and tall hedges and fencing providing a serene, secluded atmosphere. Inside, the spacious layout features a bright living room that flows into a large kitchen and dining area with sliding doors to the deck - ideal for indoor-outdoor entertaining. The main floor offers a convenient primary bedroom and full 4-piece bath, while two more bedrooms are found upstairs. Major updates offer peace of mind, including bathroom appliances (2025), windows and doors (2021), roofing (2020), and essential mechanicals such as a high-efficiency furnace, thermostat, sump pump, and upgraded electrical (2019). An exceptional opportunity to own in one of Collingwoods most desirable areas - offering lasting value, an unbeatable lifestyle, and your future #HomeToStay! (id:60365)
15205 Highway 12
Tay, Ontario
Calling all builders, investors, and visionaries this is your chance to own a rare oversized lot in desirable Victoria Harbour with no development charges if you choose to tear down and rebuild!The existing 2-bedroom, bungalow is in need of some TLC or replacement ideal for those looking to start fresh and custom build their dream home or income property.Minutes from Georgian Bay, Tay Shore Trail, marinas, schools & shops.Easy access to Midland, Orillia, and Hwy 400perfect for commuters or cottagers.Invest now, build later this is a land-value opportunity you don't want to miss! (id:60365)
76 Victoria Wood Avenue
Springwater, Ontario
Very Unique in Stone Manor Woods. Bungaloft over 2710 sq.ft Living space which offers 4 Bedroom ( 1Bedroom at entry could be home office ). the beautiful home is nestled in a family-friendly neighborhood with a nearby park offering a playground, basketball court. It Sits On A Premium 52x 142-Ft Lot. The Main Floor Features Vaulted & 9' smooth Ceilings, Enlarged Doors(includes French doors) . Welcoming Foyer with high ceilings with Upgraded 24"x 24" porcelain tiles. Upgraded Kitchen Cabinet, the gourmet Kitchen with recently upgraded Gorgeous Quartz Counter top /Back Splash/Waterwall (2025),Interlock Driveway and Porch, Center Island, Spacious Pantry, Bulit-In Oven and Microwave, sunken Double Stainless Steel Sink & Faucet, Upgraded ELF's. The kitchen flows seamlessly into the breakfast area and family room, where a cozy Cast Stone gas fireplace adds warmth and charm. Main floor Master Bedroom features a 5pc Ensuite, Frameless Glass Shower , large Walk in Closet. Laminated flooring throughout* The upper level features your private curved loft, additional 2 bedroom with 4 pc bath. Recently upgraded All bathroom vanity tops (2025).Unfinished basement waiting for you to finish Bathroom Rough-Ins & Large Cold Cellar. This must-see property is just minutes from Snow Valley Ski Resort, Park, scenic walking and biking trails, with easy access into Barrie and to Hwy 400. (id:60365)
2928 12 Line N
Oro-Medonte, Ontario
Welcome to Your Dream Country Escape! Discover the perfect blend of work, play, and relaxation on this stunning 59-acre farm, ideally set up for hobby farming, outdoor adventure, or multi-generational living. With 30 workable acres and 26 acres of recreational paradise, the possibilities are endless. The beautiful home offers spacious living with 4 bedrooms and 2 full bathrooms, a bright three-season sunroom, and a partially finished walk-out basement with recreation room, perfect for an in-law suite or rental opportunity. Cozy up around the wood-burning fireplace with a unique wood elevator that brings firewood up from the basement! Outside, the property continues to impress with a detached 2-car garage, a new 40 x 60 implement shed, a barn, and a charming chicken coop/shed (12 x 23). Whether you're looking to farm, raise animals, or simply enjoy country life, this property has it all. (id:60365)
200 Livingstone Street W
Barrie, Ontario
Welcome to this beautifully maintained home nestled in a desirable neighborhood! This charming property features 4 spacious bedrooms, 3 bathrooms, and an open-concept living area perfect for entertaining. Enjoy modern upgrades throughout, including a renovated kitchen with stainless steel appliances, granite countertops, and custom cabinetry. Step outside to a private backyard oasis with a covered patio, Jacuzzi and above ground Pool -ideal for relaxing or hosting guests. Conveniently located near schools, shopping, and parks, this home offers both comfort and convenience. Don't miss your chance to make this your dream home! (id:60365)
21 Beverly Street
Springwater, Ontario
Looking for a great family home in Elmvale with plenty of space? Look no further! This bungalow is a true gem, featuring plenty of space for potential extended family or multi-generational living. Inside, you'll find hardwood and ceramic flooring, an open concept kitchen and living room, and a separate dining room. The kitchen is truly the heart of the home, featuring quartz countertops, ceramic backsplash, stainless steel appliances, and a clean modern aesthetic. Beautifully renovated, 5 pc Primary ensuite bath is the epitome of modern luxury, featuring a gorgeous stand alone tub and separate shower with glass door & surround, as well as a rain shower shower head. Lower level offers lots of extra living space, another gorgeous 3 pc bath and a separate entry. Other features include smart thermostat, Govee exterior accent lighting, new steel entry door, hot tub & gazebo, fully fenced backyard, interlock walkway. Double garage feat's 2 Wi-Fi enabled garage door openers & storage loft accessible via stairs. Come to Elmvale and experience all the charm of living in a small town. Offering many year-round events & festivals, restaurants, shopping and so much more! Just waiting for your family to call it their own! Some pictures have been digitally staged to show potential. (id:60365)
1416 - 8119 Birchmount Road
Markham, Ontario
Welcome to luxurious Gallery Square Condos in Downtown Markham. New one bedroom plus den suite featuring 2 full bathrooms. Bright and spacious south facing unit with 9 smooth ceilings, upgraded flooring through, modern kitchen with built-in appliances, kitchen island, primary bedroom featuring a 4-piece ensuite bathroom and large closet, and large den that can be used as a second bedroom. Steps to Viva Transit, VIP Cineplex, supermarkets, restaurants, & top-ranking Unionville schools. Easy access to everything you need, Hwy 404 & 407, GO Train, YMCA, York University & more. (id:60365)
1046 Lebanon Drive
Innisfil, Ontario
Celebrate This Stunning 75x200ft In Gorgeous Alcona Neighborhood Only Walking Distance from Innisfil Beach Park, Lake Simcoe. This Gorgeous Slice Of Lilac Heaven Boasts A Stunning Private Backyard Oasis With New Deck & Scenery. Enjoy Unparalleled Attention to Details & Finishes Throughout Its 2550+ Sqft Of South Exposure Serene Living Space With Expansive Open Concept Living &Dining Room Equipped With Smart Modern Technology. Live In Modern Style With Luxury Features, Onyx Porcelain Tile Flooring, Engineered Hardwood Flooring, Stunning Smart Lighting Dimmable Fixtures, Floor To Ceiling Fireplace, Gorgeous Gourmet Custom Kitchen Cabinetry With Built In LED Lighting, Backsplash, Oversized Centre Island, Schluter System Wheelchair Accessible Baths, New 4"x6" Framing, Insulation, Drywall, Plumbing & Electrical Systems. This Haven Is Pedestrian Friendly &Centrally Located To Top Rated Schools, Parks, Trails, Golf Courses, Recreational Facilities, Shopping Centers, Highway 400 & Go Station. **EXTRAS** Heat Pump Hot Water Tank Is Owned! View Feature Sheet For Unbelievable Details! (id:60365)
2304 - 58 Elizabeth Street S
Richmond Hill, Ontario
Experience Modern Living in This Brand New Stacked Townhouse Nestled on a Quiet Cul-De-Sac Conveniently Located at the Intersection of Arnold Cres. & Elizabeth St. South in the Heart of Historic Downtown Richmond Hill. This Bright and Sunlit Home Has Approx. 1700 Sq. Ft. of Combined Living (incl. 368 Sq. Ft. of Terrace), with 3 B/R and 3 Full Washrooms. Main Level Has a Modern Open Concept Kitchen with Stone Countertop Island, Upgraded Cabinets and Stainless Steel Appliances, Opening to a Decent Sized Great Room. There is also a Separate Bedroom with Walk-out Balcony and a Full Washroom on the Main Level. Smooth Ceilings and Luxury Vinyl Flooring on all Levels except Bedrooms. Quartz Countertops in Kitchen and All Washrooms. Master Bedroom Comes with Walk-in Closet and 3-Pc Ensuite Bathroom. Each Bedroom has Decent Sized Closets. Convenience of Laundry on The Bedroom Level. Enjoy doing BBQ or Relax and Soak up The Sun on The Private Rooftop Terrace Which is Spacious Enough to Hold Large Families. There is an Additional Sitting Nook Which Leads to the Terrace. Family Friendly Community Which is Surrounded with Plazas, Boutiques, Delicious Restaurants, Major Retailers at Hillcrest Mall, Library, GO, York Transit, Hwy 404 and Hwy 400. The Richmond Hill Hospital is Just Walking Distance to the Property. (id:60365)
1944 John Street
Markham, Ontario
Ideally located in the sought-after Postwood Lane community, this executive townhome offers spacious, sun-filled living with tasteful updates throughout. This home blends comfort,functionality, and low-maintenance living. All exterior work, lawn care and snow removal are professionally managed. Prime location near Hwy 404/407, transit, parks, and top-ranked Bayview Fairways School, everything you need is right here! (id:60365)

