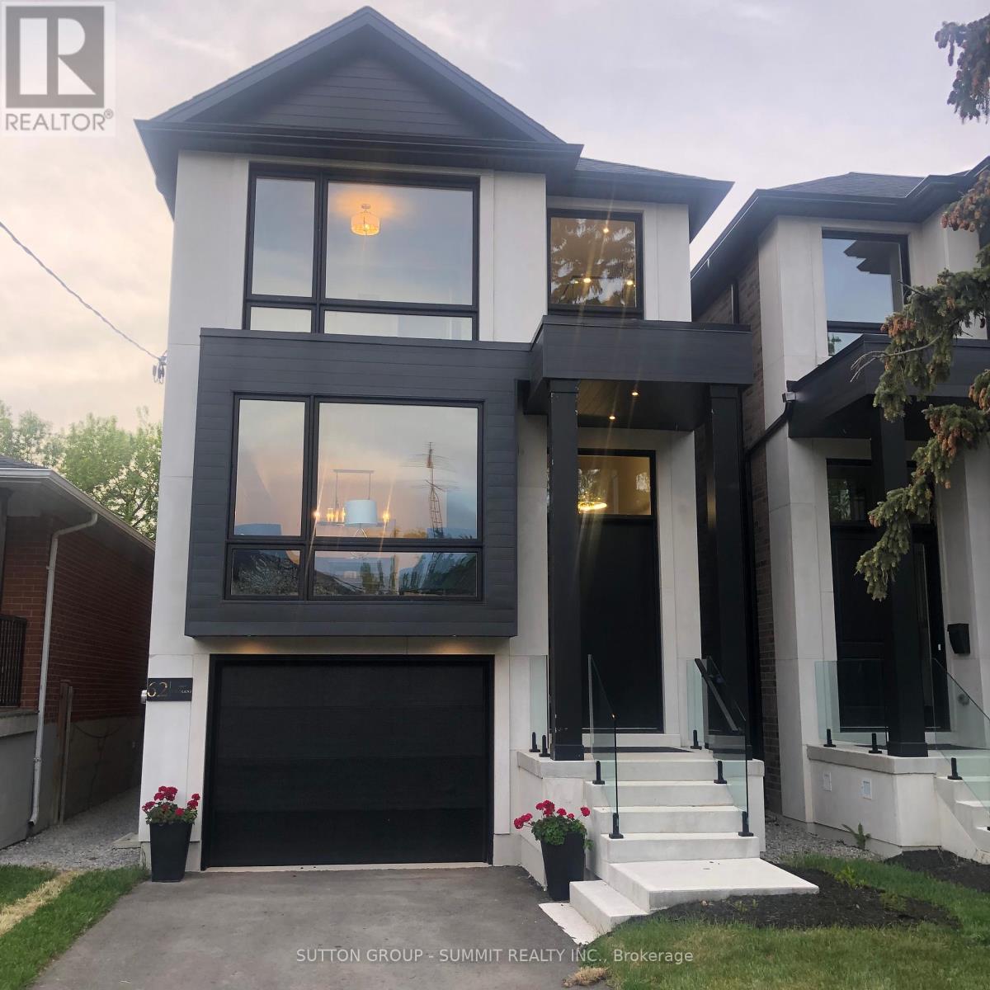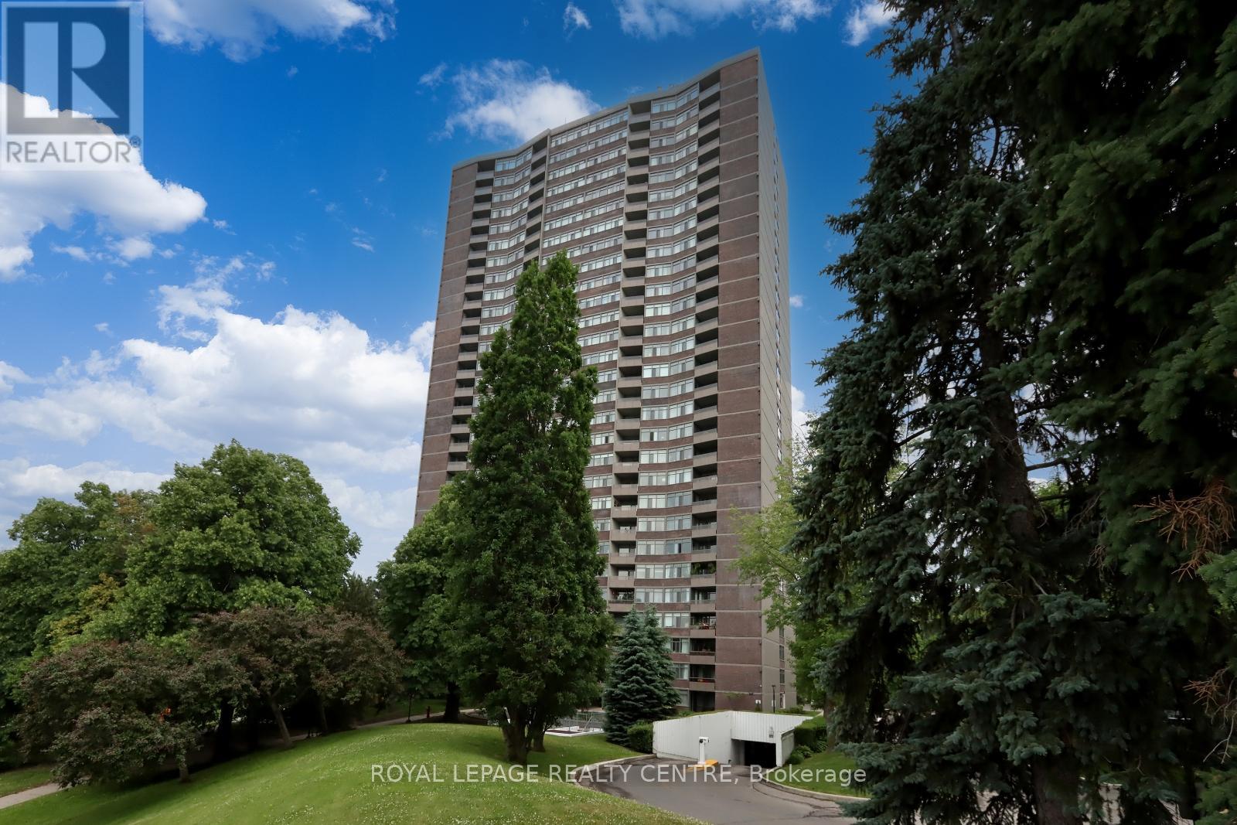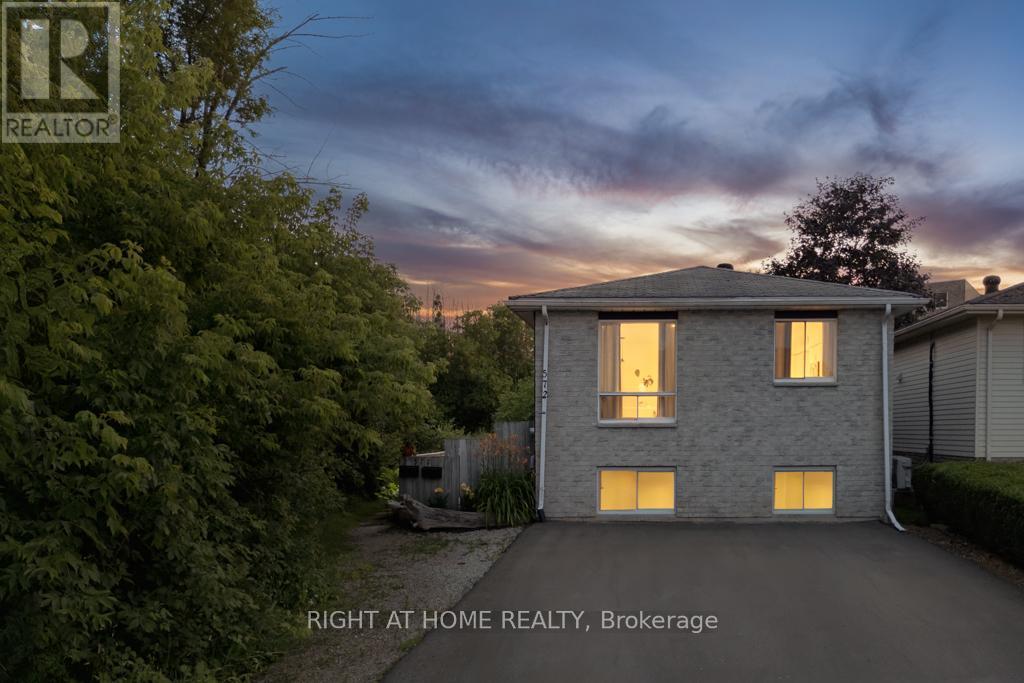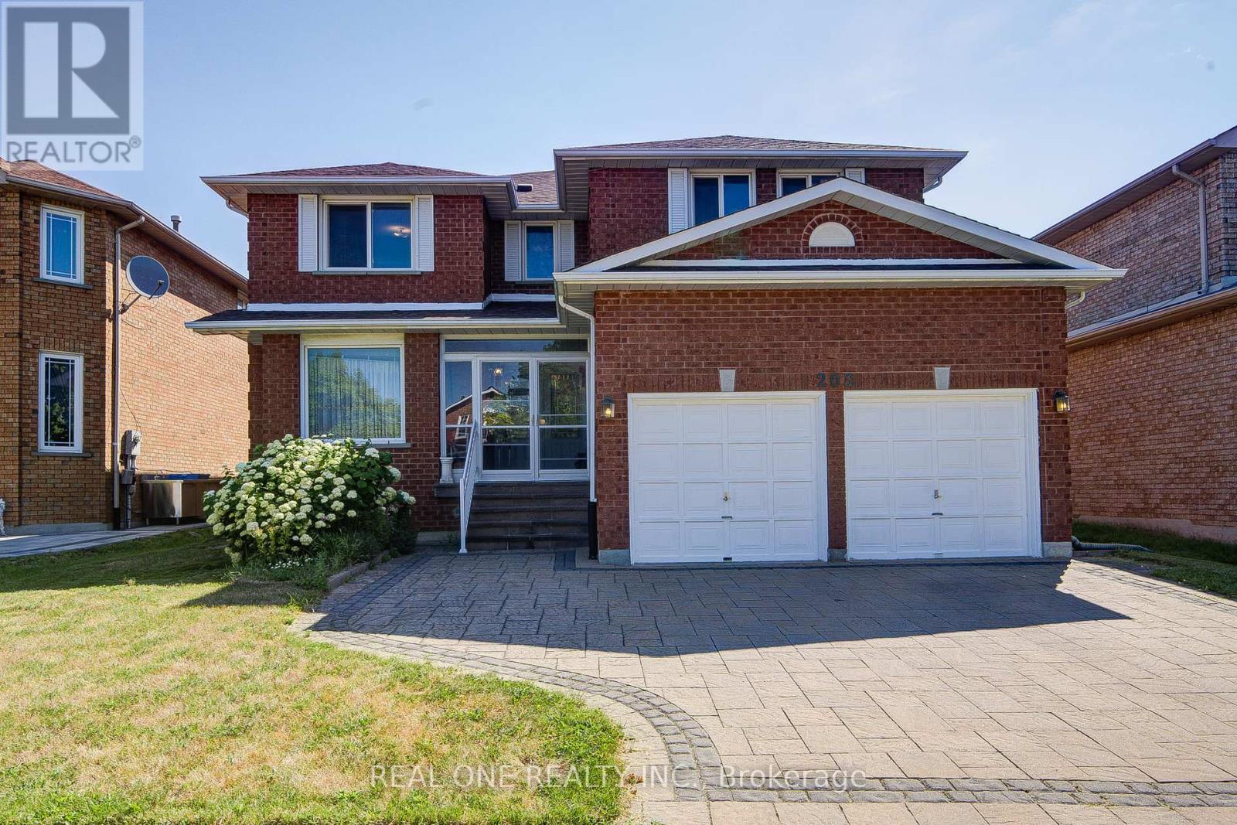66 - 200 Veterans Drive
Brampton, Ontario
Freshly painted, new laminate flooring thorough the home, just like brand new. Spacious Stacked Townhouse with 3 bedrooms and 2 1/2 washrooms with 4 Pc Ensuite washroom. The Avalon Model offers a lot of light. High End Blinds. Two Parking (One in garage and one on driveway). Minutes from Brampton Transit & Go Station. Close to all amenities, Parks, Schools & Rec Centre. (id:60365)
2916 Dundas Street W
Toronto, Ontario
Live in the sought after Junction! Perfectly situated, renovated 1 bedroom with beautiful new kitchen. Centrally located unit at Dundas and Keele - just moments away from access to the Bloor subway line and everything this neighborhood has to offer! Rental app and credit check required. Available immediately. includes outdoor area (id:60365)
724 - 830 Lawrence Avenue
Toronto, Ontario
Welcome To The Treviso Condominiums. This spacious 1 Bedroom + Den Suite Features Designer Kitchen Cabinetry With Stainless Steel Appliances, Granite Counter Tops, An Undermount Sink, Bright Floor-To-Coiling Windows With Laminate Flooring Throughout living areas. Steps Shoppers Drug Mart & T.T.C. Subway. Minutes To Yorkdale Mall, Highway 401 & Allen Road. (id:60365)
3104 Autumn Hill Crescent
Burlington, Ontario
Welcome To 3104 Autumn Hill Crescent. This beautifully updated, turn-key, 3 Bedroom 3 Bathroom Semi-Detached home is in the heart of the highly sought after Headon Forest community. Boasting exceptional curb appeal with meticulous landscaping and aggregate concrete walkways, this home offers an attached single car garage and double wide driveway parking for up to three vehicles. Thoughtfully renovated over the past few years, this home is sure to impress. From the stylish open concept Living/Dining room with the warm and inviting woodburning fireplace, large windows bringing in ample natural light, to the chefs kitchen showcasing Quartz counters, custom cabinetry and high-end stainless-steel appliances, there are no shortage of details in this lovely home. Add in a splash of functionality with a side door accessed from the kitchen to the expansive side yard where you have sheds for storage, and fresh herb and vegetable gardens for your backyard homesteading. The dining area offers a large sliding walkout to a picturesque backyard with mature trees and gardens. A large deck with BBQ and natural gas hookup is perfect for entertaining, or dining with the family al fresco. Upstairs, 3 well appointed bedrooms are complemented by a newly renovated 3-piece bathroom featuring Rainforest Shower Spa. The Primary Bedroom features hardwood floors and an enormous walk-in closet. The finished basement features a spacious rec room, office nook, laundry room, plenty of storage, and newly added 3-piece bathroom. This home is perfectly positioned near top rated schools, shopping, restaurants, major highways, parks and trails, with easy access to the GO train, bus services, Downtown Burlington, and Joseph Brant Memorial Hospital. Don't miss your chance to own this stunning property in the most perfect of locations! (id:60365)
100 Dells Crescent
Brampton, Ontario
Welcome to 100 Dells Crescent, A Rare Offering! Executive Living Meets Resort-Style Entertaining. Positioned on an ultra-private * 136 ft deep ravine lot *, this meticulously upgraded 4-bedroom, 4.5-bath executive residence offers a rare blend of sophistication, functionality, and outdoor luxury all within a coveted Brampton enclave. Spanning over *4200* sq. ft of Total living space. This home comes with a walkout leading to an elevated *544 sq. ft.* wood deck overlooking the Custom pool. The home is anchored by a chef-inspired kitchen fully renovated in 2024, complete with expansive quartz surfaces and a Jenn Air Professional gas range ... A true culinary showpiece. The kitchen opens seamlessly to elegant living and dining spaces, flowing outdoors to a 34 x 14 entertainers deck overlooking the professionally landscaped yard, saltwater pool, and tranquil ravine. The finished walk-out basement enhances the home's versatility, ideal for an in-law suite or upscale entertaining space, with direct access to the pool and outdoor amenities. Recent capital upgrades include: New furnace & pool heater (2024)New AC (2020)New roof (2018)Pool and hardscaping completed (2021)Renovated primary ensuite (2024)Additional features: Gas BBQ hookup; Quiet, family-friendly crescent Walking distance to top-rated schools, parks, and nature trails Whether hosting large gatherings or enjoying private serenity, this property delivers an elevated lifestyle inside and out. An exceptional opportunity for discerning buyers seeking luxury, privacy, and prestige. Book your Appt to view this home today! Don't let your dream home slip away! (id:60365)
803 - 2522 Keele Street
Toronto, Ontario
Freshly painted. Two underground parking spaces on Parking Level, one side by side. Experience Luxury Living at the Keele & Highway 401 Penthouse. Discover your dream residence at the vibrant intersection of Keele and Highway 401. Situated on the 8th floor, this exquisite penthouse offers stunning panoramic views of downtown Toronto, including the iconic CN Tower, as well as a clear vista of the lively 401 corridor. The spacious two-bedroom, two-bathroom condo combines elegance and comfort, highlighted by a full-length balcony that spans the entire width of the unit, perfect for watching sunrises and sunsets. Additionally, it features two side-by-side parking spots on P1 and a storage locker for your convenience. Don't miss this exceptional opportunity to own a luxurious home that blends breathtaking scenery with unbeatable location, your perfect urban retreat. (id:60365)
62 Ash Crescent
Toronto, Ontario
Brand new custom built home with tarion warranty in prime south etobicoke, south of lakeshore. Custom home features limestone & brick exterior. Granite countertops & backsplash W/High-end B/I Fisher paykel appliances. Open concept kitchen/family rm 12 ft ceilings walk out to large deck, floating open-riser staircase, skylight, primary bedroom with tall tray ceilings, luxury ensuite bath. 2 additional spacious bedrooms in upper level. lower level has a laundry rm 3 pc bath and finshed rec room W/ W/O to secluded backyard oasis. over 3000 sq ft of finished luxury living space. close to all amenities, step TTC, long branch Go station, the lake & shops/cafes/restos on lakeshore.parks and marie curtis beach. a must see!!! (id:60365)
701 - 3100 Kirwin Avenue
Mississauga, Ontario
Absolutely Stunning Renovated 2 Bedroom + Den (Could Be Used As Bedroom), 2 Full Bathrooms Condo In The Heart Of Mississauga. Located In 4 Acres Of Parkland Surrounded By Creek, Trails, Outdoor Swimming Pool And Tennis Court. Close To Go Train, Transit, Square One, Hospital And Highways QEW And 403. Steps To Future Hurontario Light Rail Transit. Open Concept Living/Dining Room With Picture Window And Walk Out To Large Balcony With Unobstructed View. Renovated Bathrooms, Laminate And Porcelain Floors Throughout. Spacious Bedrooms, Primary With 4 Piece Ensuite And Walk In Closet. Ensuite Laundry And Locker. Upgraded Heating/Ac Units. Family Size Kitchen With Stainless Steel Appliances And Breakfast Area. Well Maintained Building With Many Recent Improvements: Elevators, Balconies, & Windows.. Lower Maintenance Fee Includes: Heat, Hydro, Cable Tv & Internet. (id:60365)
317 Nautical Boulevard
Oakville, Ontario
RAVINE PRIVACY. This beautiful family home is a rare Gem, located in the Prestigious Lakeshore Woods Community, backing onto lush treed green space. Impeccably maintained with many updates that include roof, furnace, AC, paint, second floor hardwoods, oversized deck and garage doors. The eat-in kitchen features S/S appliances, granite counters, sit down island and a sun filled breakfast area. The open concept family room has a soaring 2-storey ceiling, wall of windows and 2-sided gas fireplace. The main level office shares the 2-sided fireplace. The upper level has an interior balcony that overlooks the family room and has a spectacular view of the forest. The spacious primary bedroom enjoys total privacy from other homes and has a large walk-in closet, luxurious spa like 5pc ensuite, with soaker tub and separate shower. The other 3 bedrooms all have a private or semi-private 4pc ensuites. Unwind to piece and quiet on the fabulous deck with it's privacy screens and clear view of nature. Steps to Nautical Park and extensive walking trails. A short distance to shopping, restaurants, schools, theatre, the lake, golf, GO transit and highway access. Don't miss out! (id:60365)
572 Spruce Street
Collingwood, Ontario
Welcome to 572 Spruce Street, a beautifully maintained raised bungalow offering versatility and income potential ideal for first-time buyers or investors. Perfect for owner occupancy or renting out at $2,300/month. The fully furnished 1-bedroom, 1-bath in-law suite is move-in ready and can be rented for $1,800/month, providing instant cash flow to offset your mortgage or boost investment returns. Featuring stylish vinyl flooring, abundant natural light, and recent updates, both units are low-maintenance and equipped with separate heating, cooling, and laundry for privacy and convenience. Nestled on a quiet lot with open space to one side, you're just minutes from downtown Collingwood, a short drive to Blue Mountain, and steps from trails for skiing, hiking, and biking, perfect for an active lifestyle. Key Highlights: Income Opportunity: Main unit at $2,300/month; in-law suite at $1,800/month. Turnkey Ready: Fully furnished suite and updated main unit mean no upfront work. Prime Location: Close to outdoor adventures and urban amenities. Extras Included: Paved driveway, shed for extra storage, and parking for up to four vehicles. This Collingwood gem is a smart buy for first-time homeowners looking to live affordably or investors wanting steady returns. Schedule your showing today this opportunity wont last! (id:60365)
2005 - 2920 Highway 7 Road
Vaughan, Ontario
Spacious and thoughtfully designed, this stunning 1-bedroom + den suite at CG Tower offers 749 sq. ft. of highly functional living space, plus a 43 sq. ft. balcony, and includes parking. Larger than most 1+den layouts, the open-concept design features a modern kitchen, full-sized appliances, a versatile den perfect for a home office, a large walk-in closet in the bedroom, and heated flooring for added comfort. This unit comes fully furnished with high-end, designer pieces just like a 5-star hotel suite.so you can move in effortlessly without bringing a thing. Situated just steps from Vaughan Metropolitan Centre subway station and minutes to Hwy 400, the location offers unmatched convenience for commuters. Residents enjoy top-tier amenities including a full fitness centre, indoor pool, yoga studio, rooftop terrace, party room, and 24-hour conciergeall in one of Vaughans most exciting new developments.Central Air Conditioning, Parking, High Speed Internet (id:60365)
203 Valleymede Drive
Richmond Hill, Ontario
Top Ranked School Zoned, Stunning Bright, Sun-Filled 5 Generously Sized Bedrooms + 5 Washrooms + 2 Garage House In Quite & Family Oriented/Child Safe Prestigious Doncrest Community. (3509 S.F. In 1st & 2nd Floor + 1717 S.F. Basement As Per Mpac), Surrounded With Luxurious Homes & Walking Distance To A Very Convenient Plaza, Along With A Separate Entrance To Basement Apartment Providing An Excellent Opportunity To Generate Rental Income, Master Washroom 2023, HWT Leased 2024, AC 2022, Door&Windows 2009, Roof 2018, New Basement Renovated 2025, New Toilets, Backyard Deck 2014, Main Kitchen Quartz Counter Top 2020, Laundry Room 2023, Drive Way & Backyard 2017, Close To Doncrest Public School & Mins Walk To Bus Station To St Robert Catholic School. Move-in Ready Or Renovate To Your Taste, Located Near Beautiful Parks, Restaurants, Major Highways, Bayview Golf Club, And Much More. (id:60365)













