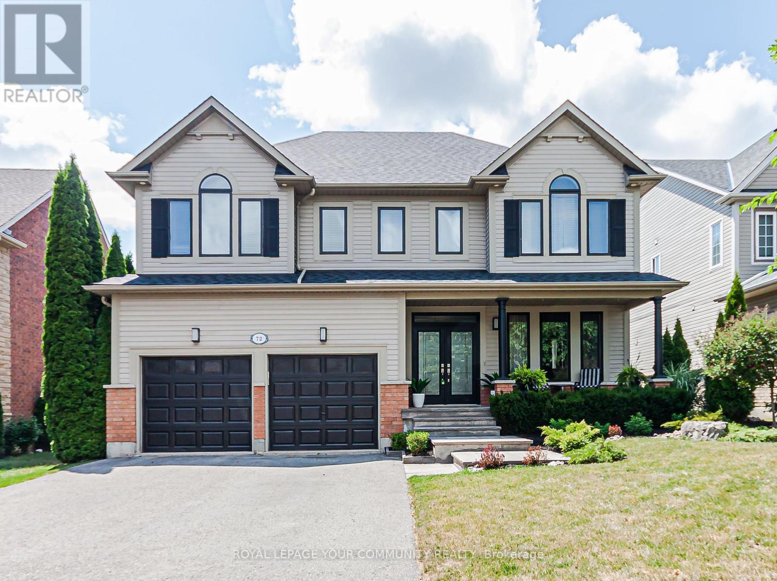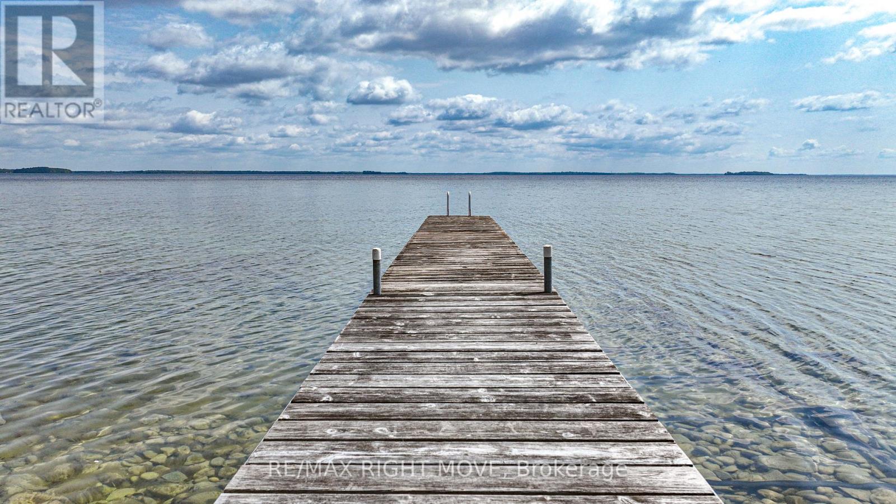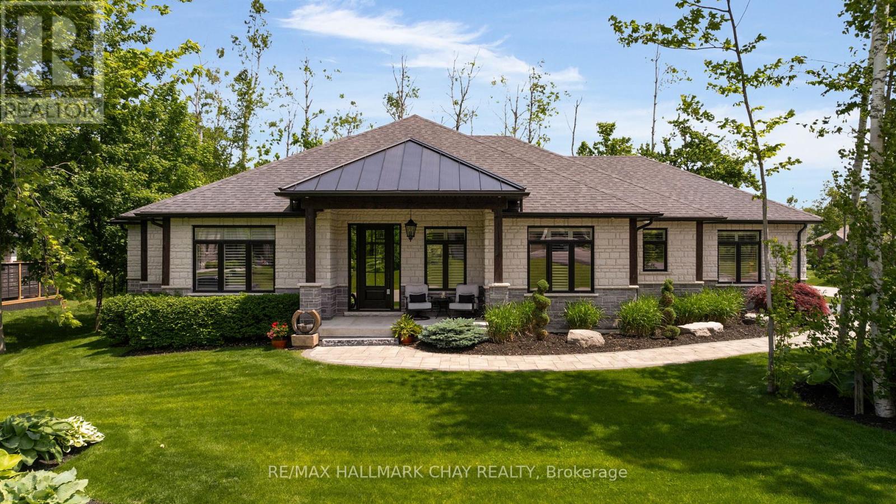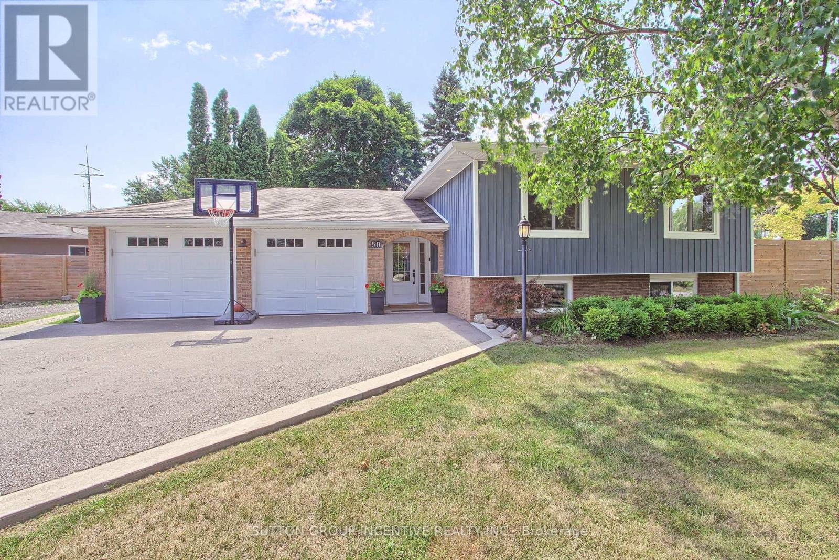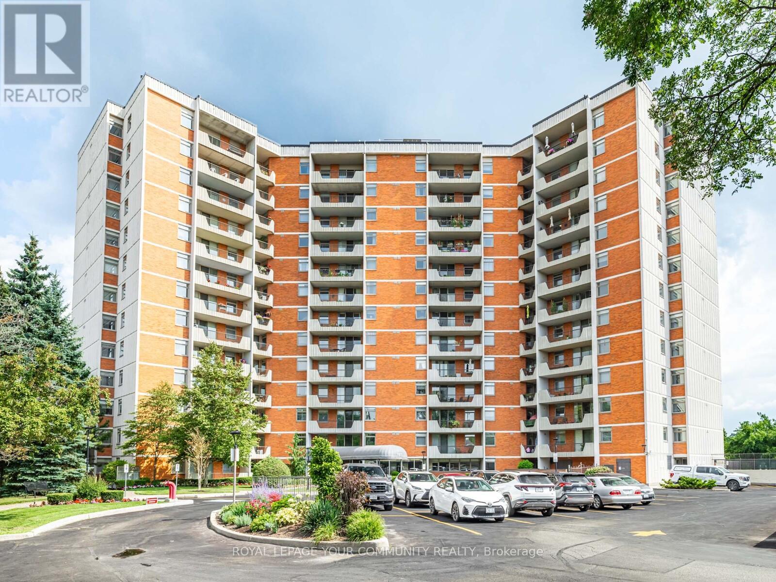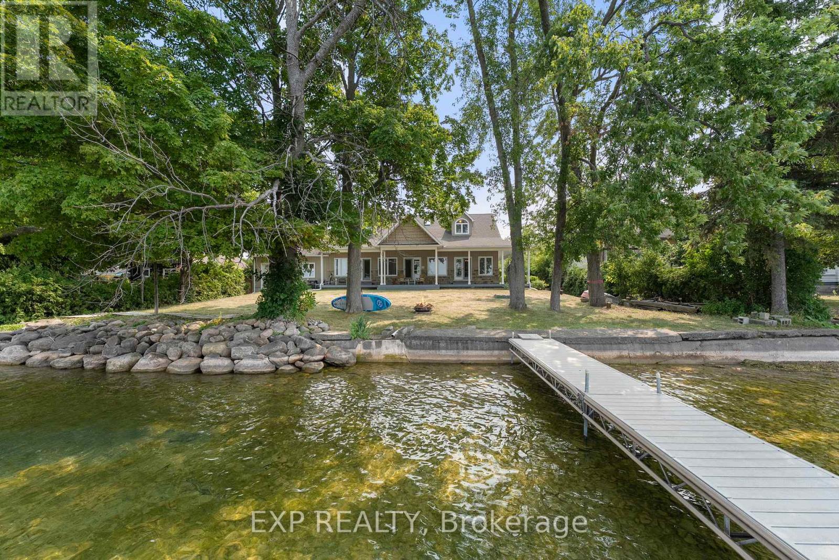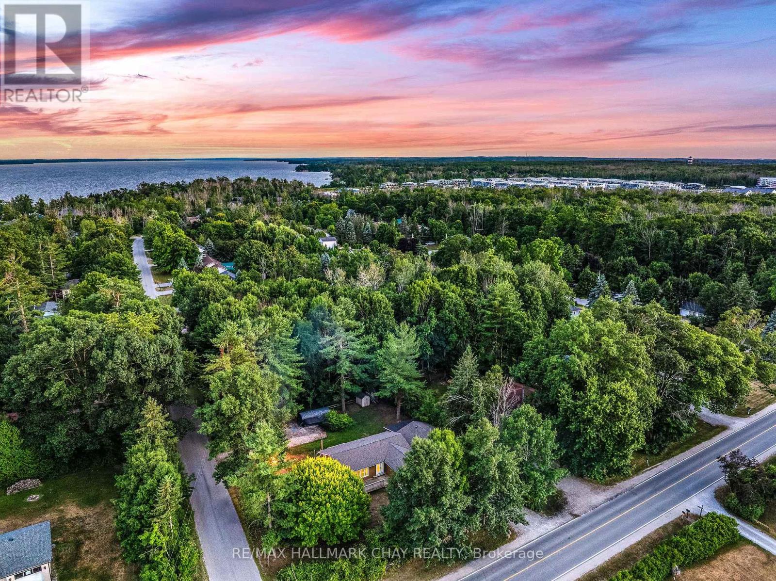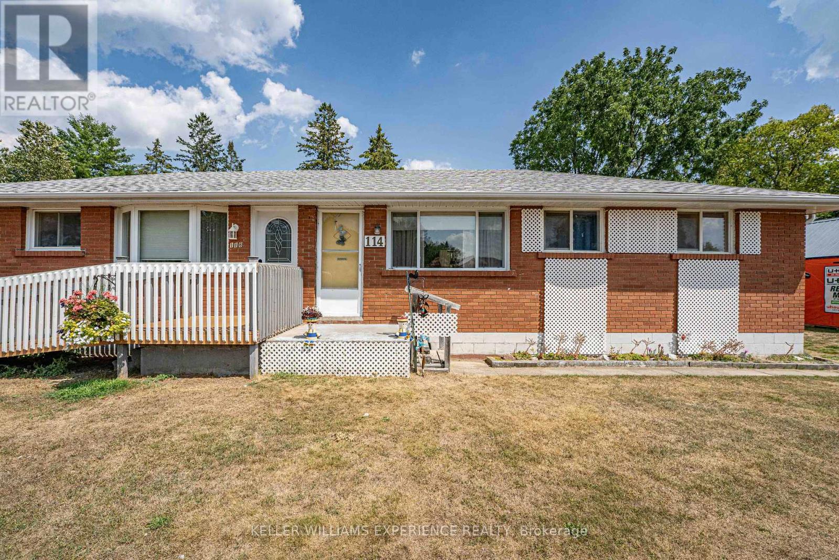72 Birkhall Place
Barrie, Ontario
Welcome to 72 Birkhall Place, located in one of the highly sought after family neighborhoods of Barrie with schools,parks,shopping,Go Station,400 Hwy & exceptional waterfront only minutes away.The modern high contrast aesthetic of this home creates a striking visual impact against the lighter colored siding along with the natural stone verandah & steps adding a sense of sophistication and boldness to the curb appeal.This 2800sqft home (3,800 sqft finished living space) has a spectacular backyard that has to be seen to be fully appreciated. The private oasis backs on to the desirable Wilkins Walk trail which leads directly to Wilkins Beach on Kempenfelt Bay.The professional landscaping includes a stunning waterfall & pond, a patio perfect for morning coffee or afternoon tanning, a 700sq ft professionally designed deck finished with a cedar lined ceiling,a fan,speakers for outdoor entertainment,privacy fences,planters and a fire table connected to the gas line all surrounded by lush gardens.The DDBL door entry to this home opens onto a visually appealing layout with open concept living room & spacious dining rm leading to a two story Great Room with window walls, and a beautiful feature wall home to a cozy fireplace, & TV. A home office with double door back deck access, a powder room & laundry room with garage access are also located on the main floor. A dramatically stunning modern kit opens onto the Great Room w/a 4 seat breakfast bar, ample double pantry, lighted glass faced upper feature cabinets,large pull out pot & dish drawers,a built in beverage fridge,granite countertop & a desk area w/adjacent filing cabinets & double door access to the backyard deck. Large primary bedroom boasts a 10ft wide B/I wardrobe w/hinged doors,B/I drawers and lighting including a TV. Walk-in closet and his & her shoe storing closet leading to a spacious ensuite w/all the amenities of a glorious spa. 3 additional bedrooms & 4pc bathroom complete the 2nd floor. (id:60365)
905 Woodland Drive
Oro-Medonte, Ontario
Welcome to 905 Woodland Drive in beautiful Oro-Medonte exceptional waterfront property offering the perfect blend of charm, comfort, and lakeside living. This all-brick bungalow sits right on the shores of Lake Simcoe, boasting crystal-clear water, a hard-sand bottom, and stunning panoramic views. Featuring 4 spacious bedrooms plus an Office that would be easily converted to another bedroom by adding a door, 2 full bathrooms, and a fully finished basement with a cozy wood-burning fireplace, also includes underground sprinkler system. This home is ideal for families, retirees, or those seeking a peaceful escape with room to entertain. Outside, enjoy your private dry boat house, complete with a rail track system for easy water access, and take in the serene setting from the expansive waterfront patio and dock. Located just minutes from Highway 11, and a short drive to both Barrie and Orillia, this home offers easy access to city conveniences while maintaining a true cottage-country atmosphere. Nearby amenities include golf courses, hiking trails, skiing, and community eventsall part of the vibrant Oro-Medonte lifestyle. Whether you're boating, relaxing by the fire, or simply soaking up the sunsets, 905 Woodland Drive is a rare opportunity to own a turn-key lakeside retreat. (id:60365)
7 Byers Street
Springwater, Ontario
If you're looking for the complete package - A stunning custom built home with resort like backyard, situated in a quiet enclave of less than 90 custom built estate homes, situated just moments from all your daily amenities, in an outstanding school district that is all surrounded by the best outdoor recreation the area has to offer - I'm here to tell you that you've found it at 7 Byers! This beautiful home is located in the most highly desirable neighbourhood in all of Snow Valley. Why is Cameron Estates so sought after? Because of its proximity to the North end of Barrie and all of your daily amenities (Shopping, restaurants, LCBO, Grocery, Etc), It's fantastic public and Catholic schools (Minesing and Good Shepherd), and its unparalleled access to a ton of outdoor recreation (backing on to Vespra Hills Golf, Snow Valley Ski Resort, surrounded by Simcoe County Forest). The neighbourhood itself has no through streets so traffic is at a minimum and its surrounded by forest and trails perfect for hiking, biking, and walking. Now let's talk about this beautiful home - Striking curb appeal with its stone & timber facade, built specifically for a corner lot to maximize privacy, and extensively landscaped to perfection. Inside you will find over 3800 sq ft of beautifully finished and immaculately kept living space. The open concept design is highlighted by vaulted ceilings, oversized windows, custom millwork, and high end finishes throughout. The main floor has 3 bedrooms each serviced by its own full bath. The finished lower level has an additional bedroom, wet bar, rec room + games room, gym, 2 more full bathrooms and separate entry. Outside is the ultimate entertainers backyard - Heated in-ground pool with fully automatic Aqualink cover system, integrated spa, gorgeous stonework and mature gardens, and an incredible composite deck with full outdoor kitchen and a heated, covered porch. Over sized 3 car garage has 11 foot + ceilings and can accommodate car lifts. (id:60365)
50 Marine Drive
Innisfil, Ontario
Sought after neighbourhood, Prime Gilford location close to lakeside living within a short walking distance. Good Commuter access, approx. 45 minutes to Toronto, GO Train Stations within short drive. Premium corner lot on mature street with a park like setting. Fully fenced lot for privacy and Family Fun. Beautifully maintained home offering open concept living/dining, Fireplace in living area; Large eat in kitchen. Dining area has sliding glass doors to the oversized, private rear yard and deck . Home is sunlit and spacious with 3 bedrooms on the main floor and 2 bedrooms in basement. Lower level has a Large recreation room for family fun and entertaining, with new carpet for that warm and cozy feeling. Newer garage doors, eaves/soffits & exterior pot lights. Lots of parking for friends, family and toys! Lovely curb appeal & excellent value for premium recreational lifestyle. (id:60365)
508 - 7811 Yonge Street
Markham, Ontario
Welcome to an exceptionally well maintained 2 bedroom, 2 bath condo of the renowned "Thornhill Summit" that has been lovingly cared for by the same owner for over 40 years! (Never rented!) The building enjoys a multitude of amenities in the fabulous location of Old Thornhill Village, with renovated common areas and most recently, the Air Conditioning/Heating HVAC system. Nestled on a quiet floor, this unit boasts a spacious open concept living & dining room with access to a south facing and completely private balcony. The bright and functional kitchen has lots of cupboard & counter space perfect for everyday living with a handy breakfast bar that provides a ton of natural light. Primary suite offers an elegant 2 piece ensuite & large walk-in closet. Ample closet space & storage throughout including an oversized utility room with laundry facilities and shelving for organization. Enjoy the sparkling outdoor pool, sauna, gym, party room or a quiet library room to recharge or relax. Your friends and family will love all the Visitor Parking! All utilities included in maintenance fees keep expenses stress free! Walking distance to local shops, library, nature trails, restaurants, transit (including approved Royal Orchard Subway stop!) & schools. Close to the iconic Farmer's Market, 3 Golf Courses, Active Community Centre and Hwys 407 & 404! (id:60365)
1245 Huron Court
Innisfil, Ontario
Get Ready To Fall In Love With 1245 Huron Court, A Beautifully Upgraded And Rarely Offered 3 Bedroom, 3 Bathroom Corner Townhouse In The Heart Of Alcona, One Of Innisfil's Most Vibrant And Growing Communities! Sitting On An Oversized Lot With A Double Car Garage, Double Driveway, And A Spacious Backyard, This Home Offers The Perfect Blend Of Space, Comfort, And Style. Inside, Enjoy A Long List Of Thoughtful Upgrades Including A Modern Kitchen And Bathrooms, Sleek Pot Lights Throughout, Updated Copper Electrical (100 Amp), And Refreshed Plumbing. The Convenient Mudroom With Direct Garage Access Features Wall Heating For Added Comfort, Along With A Gas Hookup In The Garage, Central Vacuum System, And Whole-Home Humidification That Add To The Homes Functionality, While Natural Gas Connections For The Stove, Dryer, And BBQ Offer Everyday Ease. The Fully Finished Basement Adds Even More Living Space And Features A Stylish Full Bathroom With A Glass Shower, A Generously Sized Rec Area, And Plenty Of Additional Storage. Recent Exterior Updates Include Asphalt Shingles, Windows And Doors, New Soffits, Eaves, Downspouts, And Concrete Work All Around Plus An Oversized Garage Door, Extra-Large Gazebo, And Garden Shed For All Your Storage And Outdoor Entertaining Needs. Perfectly Situated Just Minutes From Innisfil Beach Park, The Local Recreation Complex, Big Cedar Golf Club, Walmart, Costco, Highway 400, And The Barrie South GO Station, This Move-In Ready Home Checks Every Box And Delivers The Lifestyle You've Been Waiting For. Don't Miss Your Chance To Make It Yours! (id:60365)
22 Blue Heron Drive
Georgina, Ontario
Welcome To A True Year-Round Retreat With Rare Western Exposure And 100 Feet Of Clear, Swimmable Shoreline. This Custom 2,963 Square Foot (Per Mpac) Cape Cod Style Bungaloft Sits On A Double Width Lot And Captures Uninterrupted Sunset Views From Nearly Every Room, Thanks To Oversized Bay Windows And Sliding Doors That Line The Lake-Facing Side. The Main Floor Features A Chefs Kitchen With A WOLF Gas Range, Wall Oven And A Massive Island, All Open To A Bright Living Space With Gas Fireplace. The Primary Suite Includes A 5-Piece Ensuite, Lake Views And Direct Access To The Covered Rear Deck. Upstairs Offers Two Vaulted-Ceiling Bedrooms And A Large 5-Piece Bath, Perfect For Guests Or Family. The Double Garage Includes A Rare Drive-Through Bay For Launching Watercraft Directly From Your Property. Full-Home GENERAC Backup Generator, Wraparound Porch And Parking For 8+ Vehicles, Boats Or Rvs Complete The Package. Located Under An Hour From Toronto With Quick 404 Access And 30 Minutes To The GO, This Is A One-Of-A-Kind Waterfront Lifestyle Property Built For All-Season Enjoyment. (id:60365)
101 - 11 Walder Lane S
Richmond Hill, Ontario
Luxury New 2 Storey Stack Town Built by Elbay Developments, Prime Richmond Hill. Built withConcrete walls. 2 Bedroom, with outdoor terrace of 430 sqft. contemporary interior design withbuilt in Appliances. 10" ceiling on Main floor and 9" on 2nd floor. Smooth ceiling throughout. Stepto Costco, Walmart, Homedepot,School, Highway 404, public transit. (id:60365)
135 Big Bay Point Road
Innisfil, Ontario
Beautifully Maintained 3 Bedroom Ranch Bungalow Nestled On Large 114 x 150 Ft Corner Lot, Surrounded By Mature Trees With Lots Of Privacy! Fully Finished & Insulated Detached 2 Car 576 SqFt Garage With Side Entrance, Gas Heating & 60 AMP Electrical Panel, Plus Additional 12 x 25Ft Carport Attached. A Mechanics Dream Or Perfect For Extra Storage! Inside Boasts An Open Concept Layout With Hardwood Flooring Throughout, Beautiful Cathedral Ceilings With Rustic Wood Beams, & Large Windows Throughout. Spacious Kitchen Features Granite Counters, Stainless Steel Appliances, Backsplash, Double Sink, & Large Centre Island, Perfect For Preparing Any Meal With Lots Of Extra Cabinet Space! Conveniently Combined With The Dining Area, Walk-Out To The Backyard Wrap Around Pressure Treated Wood Deck, Ideal For Hosting Family Summer BBQ's Or Enjoying Your Morning Coffee! Living Room With Gorgeous Stone Accent Electric Fireplace & Large Windows Overlooking The Front Yard. 3 Large Bedrooms Each With Closet Space & Vaulted Ceilings, Plus A 4 Piece Bathroom With Granite Counters. Backyard Is Surrounded By Mature Trees, Enjoy Tons Of Green Space Perfect For Children To Play Or Add Your Personal Touch! Insulted Crawl Space With Heater. Heat Pump & Ductless A/C Unit (2020). Hardwood Flooring (2018). Granite Counters (2018). 200 AMP Panel In Home + Separate 60 AMP Panel For Garage. Asphalt Shingle Roof (2018). Backyard Deck (2018). Water Filtration System (2023). Perfect Location Just 5 Minutes Drive To Friday Harbour Resort With Activities For The Whole Family To Enjoy, 4 Minute Walk To Big Bay Point Golf & Country Club, & 2 Minutes Drive To Big Bay Point's Dock! All While Still Being Just 15 Mins Away From Barrie, Park Place Plaza, Groceries, Shopping, Parks, Schools, & Highway 400! (id:60365)
114 Malcolm Street
Essa, Ontario
Welcome to this charming semi-detached home, perfectly suited for first-time homeowners, young families, or those looking to downsize. Nestled on a large, private lot in a quiet and family-friendly subdivision in Angus, this home offers comfort, space, and convenience in a desirable location. Inside, you'll find a bright and inviting living room filled with natural light, perfect for relaxing or entertaining. The eat-in kitchen offers a functional layout and features a walkout to the fully fenced backyard - an ideal setting for children, pets, or outdoor gatherings. The home boasts three generously sized bedrooms and a full 4-piece bathroom, with the bathroom window replaced in 2013 for added efficiency. Original hardwood floors lie beneath the current flooring in the living room and bedrooms, offering the opportunity to refinish and restore them to make them great again. Notable updates include a gas furnace (2024) with baseboard heating as an alternative, a Generac generator (2024) with warranty, a newer 100-amp electrical panel (2021), and roof shingles replaced in 2021. The living room and kitchen windows were updated in 2018, enhancing both comfort and energy efficiency. The untouched basement provides plenty of extra storage. Located close to schools, shopping, parks, and scenic walking trails, this home offers excellent access to everyday amenities. It's also just a short commute to Base Borden, Alliston, and Barrie, making it ideal for commuters or military families. (id:60365)
602 - 95 Oneida Crescent
Richmond Hill, Ontario
One Year New In The Heart Of The City, You Have An Opportunity To Own A One Bedroom Plus One Den Condo | Bonus: One Parking AND A Private Locker | Open Concept Floor Plan With Living & Dining Room Which Walks Out To The Balcony - The Balcony Views Shown Are Exactly As They Appear In Person No Filters, No Edits, Just Breathtaking Scenery You'll Enjoy Every Evening | Kitchen Features Quartz Countertop, Custom Backsplash, Undermount Sink, Extra Pantry Cabinets With Shelves Which Means Ample Storage In The Kitchen and Dining, Stainless Steel Appliances (Counter Depth Fridge, Self Cleaning Range with Glass Top, Built In Dishwasher & Microwave) | Primary Room Has A Massive Window, No Shortage Of Light | A Formal Den Which Can Be Used As Home Office, A Kids Bedroom, or Play Area | Your 3 PC Full Bathroom Features A Glass Shower w/ Potlight and Extra Cabinets For Your Linens | Stacked Washer and Dryer | Laminate Floors Throughout | If The Unit Itself Does Not Already Win You Over, The Great Building Amenities Will - Indoor Pool, Gym, BBQ Area, Sauna, Party Room, Outdoor Walking Path, 24 Hours Concierge, Visitor Parking | Ideal Location, Minutes From Go Station, Trains, Golf & Country Club, Shopping, Restaurants, Grocery Stores, and More | Condo Element Fee Includes: Parking, Locker, Amenities, Heat and Water. (id:60365)
56 Riverview Beach Road
Georgina, Ontario
Dont miss this charming bungalow on an incredible lot in sought-after York Region!Step inside to a bright, open-concept layout featuring a spacious eat-in kitchen with a huge pantry closet perfect for the home chef. The large primary bedroom offers a walk-in closet and a beautifully renovated 3-piece ensuite with a luxurious walk-in shower. Two additional good sized bedrooms and a stylishly updated 4-piece bathroom complete the main floor.Downstairs, you'll find above-grade windows that fill the space with natural light, a cozy gas fireplace, an extra room ideal for a bedroom, office, or home gym, and also features an abundance of storage.Outside, enjoy the extra-large driveway, double-car garage, and a stunning backyard oasis. Relax on the deck, unwind in the hot tub, and admire the beautifully landscaped yard backing onto a golf course and just steps from the water. This yard is perfect for a quiet night in or a fun night of entertaining family and friends. All this comes with the peace and privacy of rural living, plus quick access to the highway and Highway 12. This is the perfect blend of comfort, style, and location! (id:60365)

