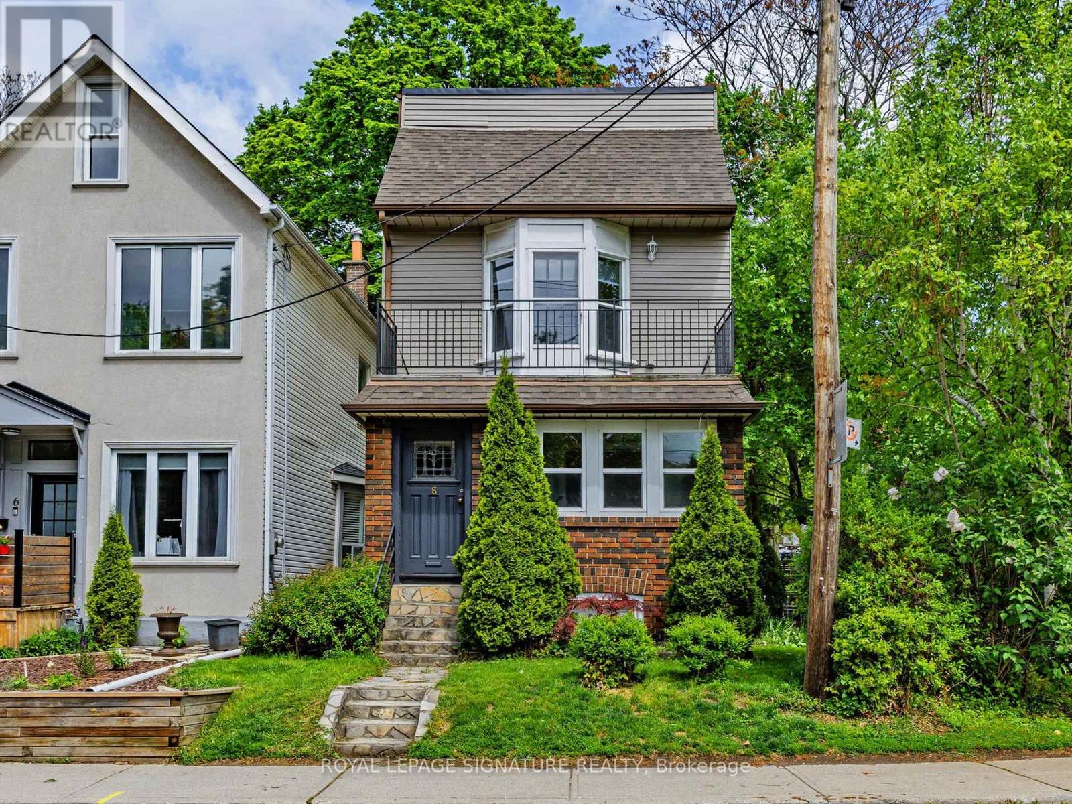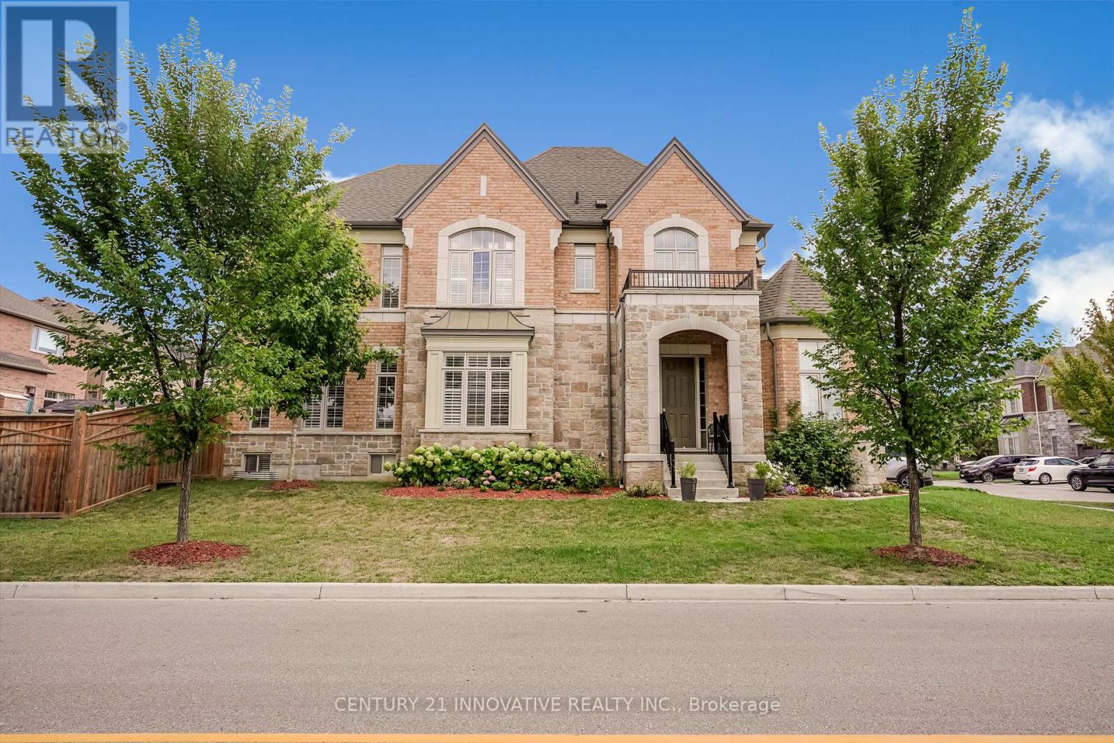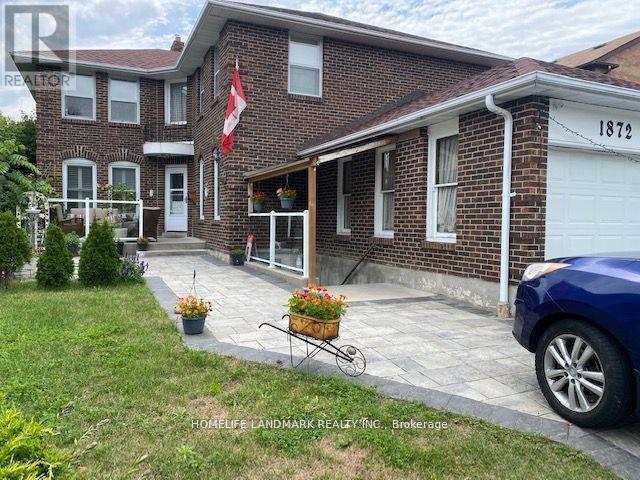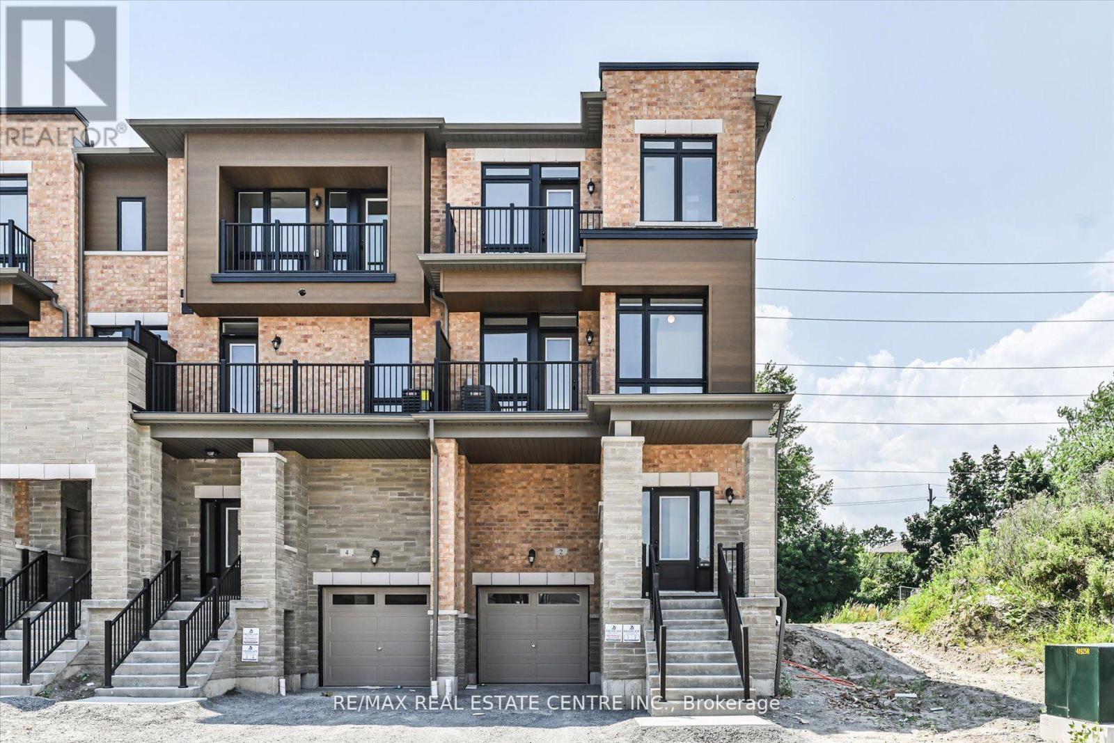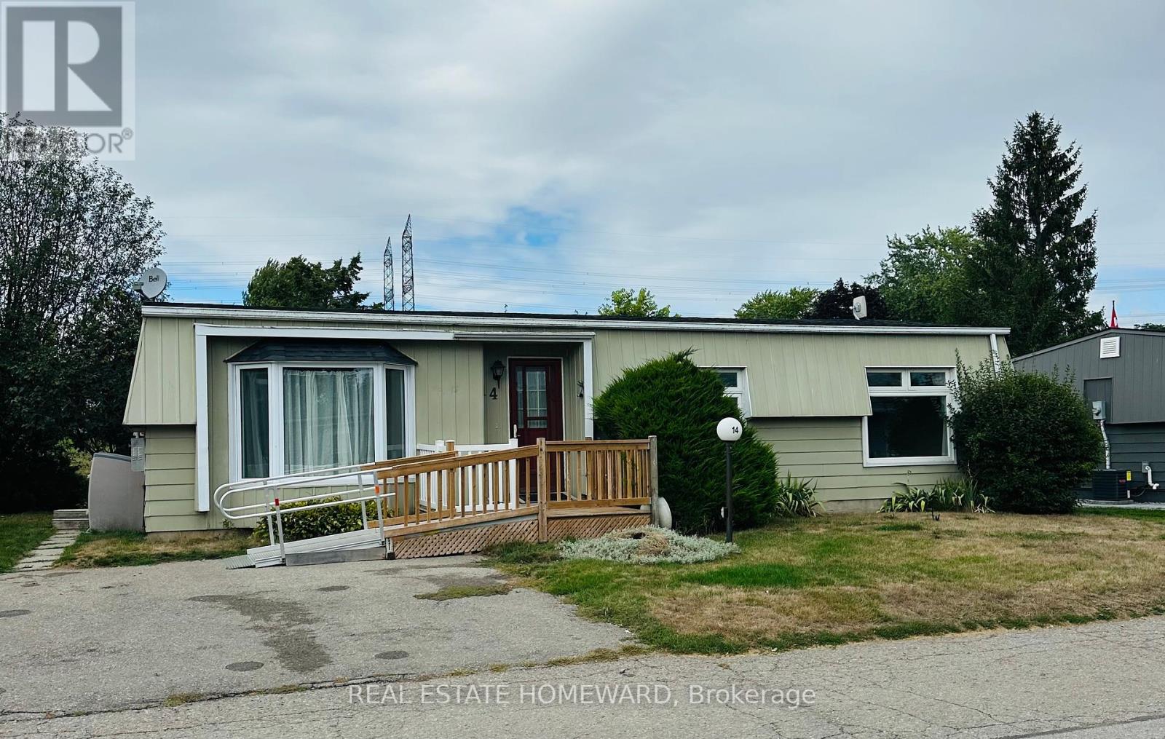8 Fairford Avenue
Toronto, Ontario
A Rare Gem in a Thriving Neighbourhood! 3+ Bedroom, 3-Storey Home of Endless Possibilities Set on a great lot with a commanding presence, this property offers great living spaces(including a finished walk-out basement), and 4 distinct outdoor spaces, perfect for every season and occasion. With 6 car parking, incl. a dbl garage, & the potential for a laneway suite, this home truly is a rare find.The open concept main floor is perfect!. It features a spacious kitchen ideal for 2 cooks,lots of counter space, a breakfast bar for quick and easy meals. A bright lrg dining room overlooks the kitchen for great entertaining. The warm and welcoming living room flows seamlessly into the dining area and sunroom. A mn flr bthrm, cozy sunroom, and a mudroom w. directaccess to the rear yard & prkng complete the main level. Upstairs, the home continues to impress with its flexible floor plan and sun-drenched rooms. The primary bdrm, bright & spacious, offers a quiet sanctuary and a private balcony, perfect for enjoying your evening tea. The 2nd flr kitchen is another standout feature. A fully functional, great space that has its own private breakfast balcony. Whether used as a 2nd kitchen for multigenerational living,a morning coffee bar, or converted into a 4th bedroom, the possibilities are endless. Ascending to the 3rd floor, there is majestic bedroom, or living area with lots of light, double closets and walk out to large deck. The large finished basement With walk-out, is ideal, as an inlaw/nanny or guest suite. Parking is always a challenge, not here! Dbl Garage + 4 car prkg sp. Potential for laneway house as well. Whether you want to live in the entire home, create income-generating suites, or enjoy a multi-generational family lifestyle, this property offers unmatched flexibility Its a home that evolves with you accommodating growing families,changing needs, or future plans. Steps to restaurants, schools, transit and the Beach. (id:60365)
94 Brabin Circle
Whitby, Ontario
Welcome to this stunning detached home in sought-after Rural Whitby, perfectly situated on a corner lot with impressive curb appeal. Featuring 1011 ft ceilings and an abundance of natural light, this home blends elegance with functionality for todays modern family. Step inside to find a spacious main floor with hardwood floors, coffered ceilings, pot lights,Info. The property is tenanted requires min 6 hrs notice. Seller will have the propertyand California shutters throughout. A dedicated main floor library/office offers the perfect space for remote work or quiet study. The chefs kitchen is a dream, complete with quartz countertops, stainless steel appliances, gas stove, hood range, extended breakfast counter, generous pantry space, and a huge breakfast areaideal for family meals and entertaining. Upstairs, the primary bedroom boasts a luxurious ensuite bathroom, while two bedrooms share a convenient Jack & Jill bath, and another bedroom enjoys its own private ensuite. The builder-finished basement extends your living space with a bedroom, full bathroom, and a large recreation room, offering endless possibilities for guests, hobbies, or family fun. This home is located in a prime area of Whitby, just minutes from everyday amenities, schools, public transit, and only 5 minutes from Hwy 412 for seamless commuting. Stylish, spacious, and thoughtfully designed, this home is move-in ready and waiting for its next chapter. Dont miss the opportunity to make it yours! (id:60365)
1872 Parkside Drive
Pickering, Ontario
Large 1-bedroom basement apartment with all utilities included, located 2 houses away from the highly rated Gandatsetiagon Public School. Features renovated hardwood flooring and new large window in the bedroom. Includes a fully renovated 4-piece bathroom with private en-suite laundry. Open concept layout with a direct walk-out private entrance. One driveway parking spot included. (id:60365)
3 Bowater Drive
Toronto, Ontario
Beautiful 5-bedroom 2-storey home with Bungalow style living! Excellent curb appeal! Tons of parking!! Walk inside to a gorgeous, bright, and open main floor with a large eat-in kitchen, and a massive open concept living and dining room area perfect for entertaining! 3 generously sized bedrooms on the main floor with a gleaming renovated bathroom! Refinished hardwood floors! Luxury vinyl plank throughout the living area! Walk upstairs to 2 more bedrooms and the large master bedroom equipped with an ensuite and wall-to-wall mirrored closet doors! Fully finished basement with luxury vinyl plank flooring and a spacious rec room with a newly painted wood-burning fireplace! Updated electrical! An expansive backyard with an oversized 27ft deck! Lush greenery around the fencing in the yard! New sliding doors! Just minutes to the 401! Amazing family-friendly neighbourhood! A 2-minute walk to the transit line! Great schools close by! Surrounded by tons of amenities! Show and sell this beauty! (id:60365)
906 - 1695 Dersan Street
Pickering, Ontario
Welcome to this bright and spacious ground-floor 2-bedroom, 1-washroom townhome that combines comfort and convenience. Featuring 9 ceilings and south-facing windows, this home is filled with natural light and offers a warm, inviting atmosphere. Enjoy your own private patio, ideal for relaxing or entertaining, with direct access from the garage to the unit. Two parking spaces are includedone in the garage (with remote opener) and one in the drivewayand the unit is conveniently located beside visitor parking. The open-concept kitchen is a standout, offering quartz counters, a full stainless steel appliance package (oven, fridge, double sink, range hood, microwave), and a stylish island perfect for cooking, dining, or entertaining. Additional highlights include in-suite laundry, under-stairs storage, and window coverings. Located in desirable North Pickering, this brand-new home is just minutes from Hwy 401, Hwy 407, and Pickering GO Station, with easy access to shops, restaurants, banks, groceries, schools, parks, and a brand-new shopping plaza. Nearby temples and mosques add to the convenience for diverse lifestyles.Blending style, functionality, and prime location, this home is an excellent choice for modern living. (id:60365)
144 Langford Avenue
Toronto, Ontario
Don't Linger on Langford - this one won't last! Ideally situated on a tree-lined street, and you won't find a group of neighbours more welcoming....they even have a What's App Group! A welcoming front porch makes morning coffee and socializing a breeze. This is a bright and happy home!! Open Concept main floor flows effortlessly into a kitchen with plenty of cupboards, and counterspace...making entertaining Easy Peasy, whether in the dining room, or on the back deck. There are three generous sized bedrooms on the Upper floors, and the versatile third floor offers endless possibilities: A Den and Home Office, Primary Bedroom with Office Nook, or a Teen's Dream Space. Fully finished Basement includes a second bath, fourth bedroom, Rec-room, ample storage and laundry. Parking can't be beat...Fully enclosed Carport w/garage door opener, newer concrete pad and extra storage. It is easily accessed via Langford's Lane. Life is better on Langford! Steps to Aldwych Park, Wilkinson P.S, Danforth Shops and Restaurants, and TTC. Oh Ya, and at some point the Ontario Line....watch your value soar!!! Shows a 10! (id:60365)
522 - 275 Village Green Square
Toronto, Ontario
Welcome to Your New Home! Come see this bright and beautiful 2-bedroom corner unit. You'll love watching the amazing sunsets from your west-facing balcony. The unit has an open layout with a modern kitchen. It includes quartz countertop, ceramic back splash, double sink, built-in oven and stovetop, and stainless-steel appliances. Unit has smooth ceiling with large windows for natural light and laminate floors throughout. There are 2 full bathrooms, a parking spot, and a storage locker. Built by Tridel, Avani 2 at Metrogate is a pet friendly building with lots of wonderful amenities such as 24-hour concierge, a security system, 2 party rooms, a BBQ area on the third floor, gym and fitness centre, steam room and yoga room, movie/media room, billiard room, 2 guest suites, visitor parking and more. Fantastic location! Its a short walk to bus stop, Metrogate Park, and kids playground. A quick drive to Kennedy Commons and Scarborough Town Centre with lots of stores, eateries, and grocery stores to choose from. Quick Access to Highway 401, the GO Train & schools. Open house Saturday September 6 & Sunday September 7 from 1pm-4pm. (id:60365)
2 Cunliffe Lane
Ajax, Ontario
Corner 4 bed 4 bath Executive Corner Townhouse Like a SEMI. Over 2200 sq ft with main floor bedroom. 9 feet ceiling Living room has a Den/Office attached and Walkout to balcony with a clear view of the street. Upgraded Kitchen has Steel Appliances, Gas stove. Huge Family Room/Kitchen boasts of lots of Windows and Gas Fireplace. Master Bedroom has a huge Frameless upgraded Shower. Corner End Townhouse with a park on the side. Close to Shopping, HWY 401 and Lake Ontario. Under 3 kms from Ajax Go (id:60365)
60 Greylawn Crescent
Toronto, Ontario
Unbeatable value for this home that offers 1,450sq.ft of above ground living space - plus a finished basement with separate side entrance ready for your customization!! Sitting on a wide 45ft lot with a West facing backyard, this home has been lovingly maintained by the original owners. While maintaining the 3 bedroom layout, they added a primary suite above the garage with a 2pc ensuite that has the room to be renovated to a 3 or 4pc. Great backyard with multiple storage sheds, beautiful gardens and a mist of hardscaping and lush lawn. Fantastic location - just a block to transit on Victoria Park, easy access to the DVP & 401, a few blocks from Maryvale Park and Broadlands Community Centre. A rare opportunity so don't take too long to decide! Book a showing or visit our Open Houses: Saturday & Sunday, 2-4pm (id:60365)
64 Mcgowan Dr Drive
Whitby, Ontario
**Assignment Sale** Discover your dream home in the heart of Rural Whitby with this brand-new, never-lived-in **Basil model** freehold home, offering 1,863 sq. ft. of comfortable living space. This beautiful home features 9-foot ceilings on both the main and second floors, a cozy electric fireplace in the family room, stylish oak stairs, four large bedrooms, 2.5 bathrooms, and a bright open-concept kitchen that's perfect for everyday living and entertaining. With smart upgrades throughout and plenty of space for the whole family, this home is both practical and stylish. Located just minutes from parks, schools, places of worship, and all the everyday amenities you need, don't miss this incredible opportunity! (id:60365)
14 Heritage Lane
Clarington, Ontario
Welcome to Wilmot Creek Adult Lifestyle Community, located in quiet New Castle. This 2 bedroom 2 bathroom home offers incredible potential for those looking to customize and create their perfect retreat. Ideal for active adult buyers, this property is set on a peaceful lot and surrounded by mature trees, walking paths, and community amenities. The home requires updates and renovation but provides a great layout and open concept with wheelchair access and a large Florida room that can be used as a potential third bedroom. With some TLC, this could be transformed into a comfortable and affordable residence. Enjoy the benefits of community living, including a clubhouse, pool, social activities, and a friendly, welcoming atmosphere all just a short drive to shops, services, and nature. Bring your ideas and make it your own! $1200 Maintenance fees include taxes, water and land fees (id:60365)
62 Mccourt Drive
Ajax, Ontario
Modern Elegance Meets Everyday Comfort In This Sunlit Corner-Lot Residence. Crafted By Acclaimed Builder John Boddy, This Stunning All-Brick Home With Upgraded Stone Accents Offers Luxury Living Just Steps From The Lake. A Grand Double-Door Entrance With Upgraded Fiberglass Doors (2021) Sets The Stage For The Sophisticated Interiors Within. Step Inside To Find Bright, Open Spaces Highlighted By Smooth Ceilings, Pot Lights, And Rich Oak Hardwood Flooring Extending Through The Main Level And Upper Hallway. A Custom Oak Staircase With Iron Pickets Adds Architectural Charm, While The Formal Living And Dining Rooms Impress With Coffered Ceilings And Upgraded LightingPerfect For Entertaining. The Gourmet Kitchen Is A Chefs Delight, Featuring Quartz Countertops, A Waterfall Island With Breakfast Bar, Premium Cabinetry, And Stainless Steel Appliances Including A 2024 Samsung Smart Refrigerator. From The Breakfast Area, Walk Out To A Beautifully Landscaped Backyard Designed For Gatherings And Outdoor Enjoyment. A Unique Elevated Family Room On The Mid-Level Serves As A Showpiece, Boasting Soaring Vaulted Ceilings, Oversized Windows, And A Cozy Fireplace That Floods The Space With Warmth And Natural Light. Upstairs, The Serene Primary Suite Offers His-And-Hers Closets And A Spa-Like 5-Piece Ensuite. Every Bedroom Is Outfitted With Custom Window Treatments, Including Motorized Shades In Key Areas, Blackout Blinds, And Upgraded Sheer Curtains For Both Style And Practicality. Additional Features Include A Main-Floor Laundry Room, Updated Powder Room, Exterior Pot Lights, Fresh Paint, And A Meticulously Maintained Lawn Cared For By Weedman. Located Minutes From Scenic Trails, Parks, The Lake, Schools, Shopping, The GO Station, Hwy 401, And The Hospital. This Property Combines Timeless Elegance With Modern Convenience For Truly Elevated Living. Welcome Home! (id:60365)

