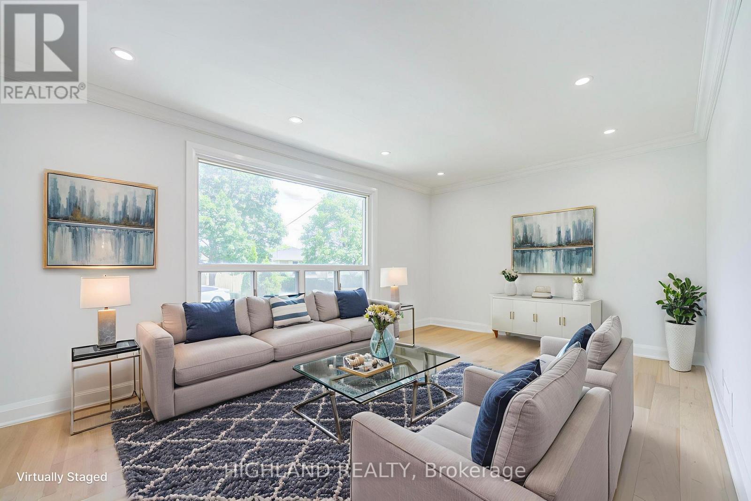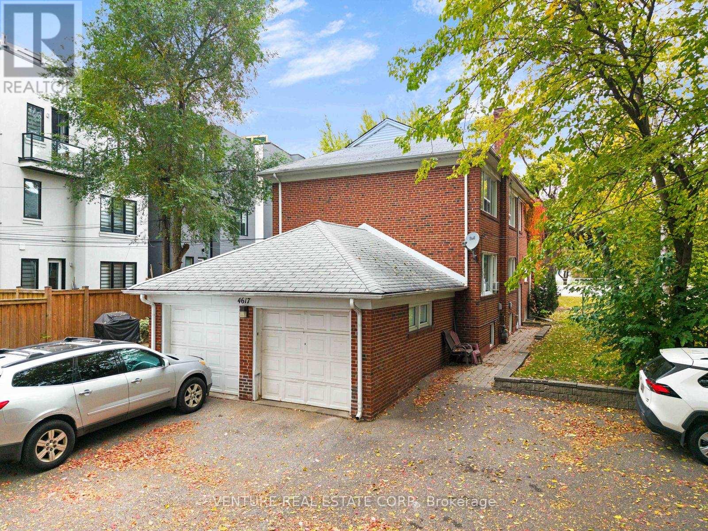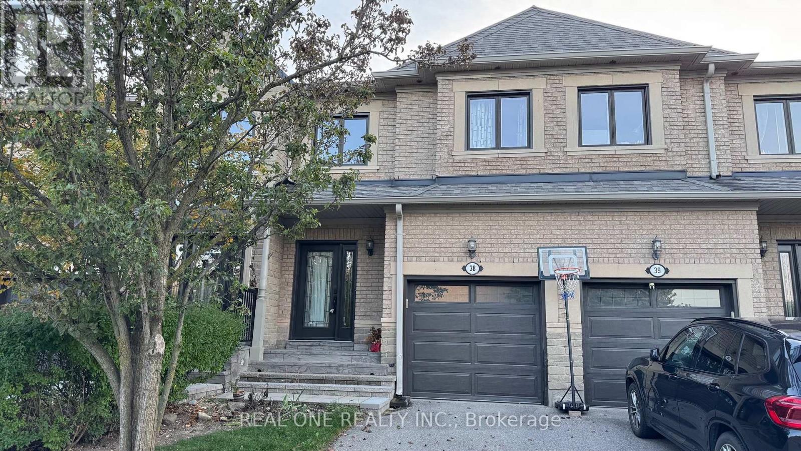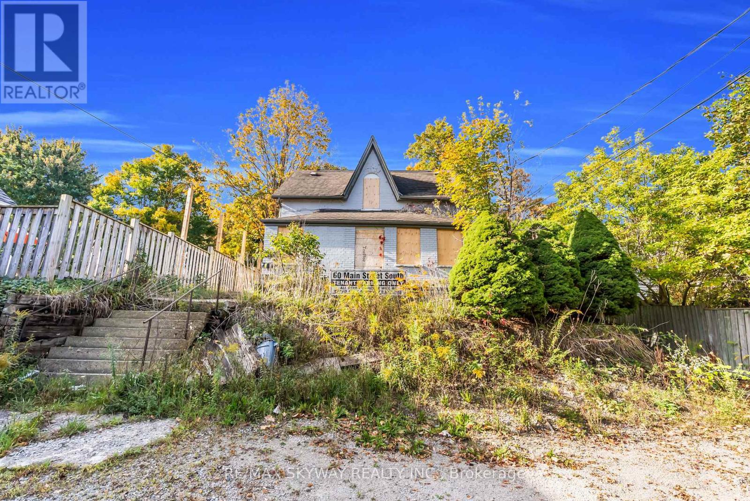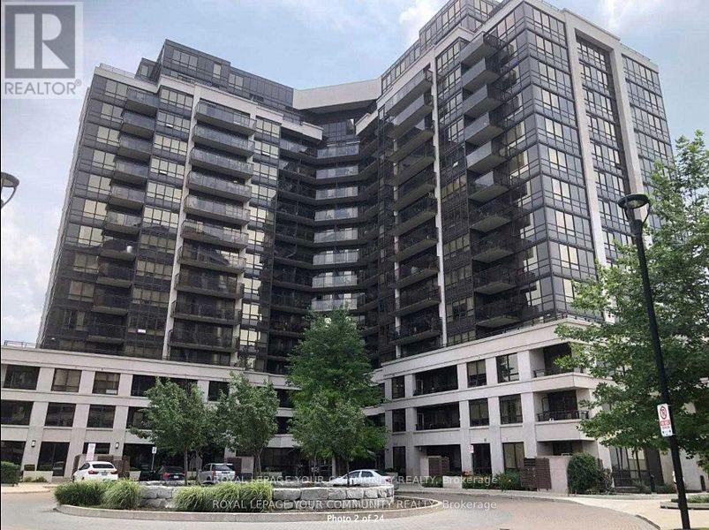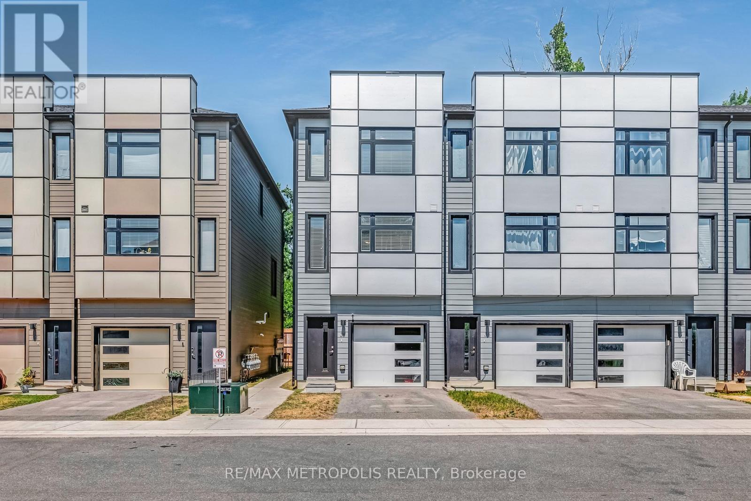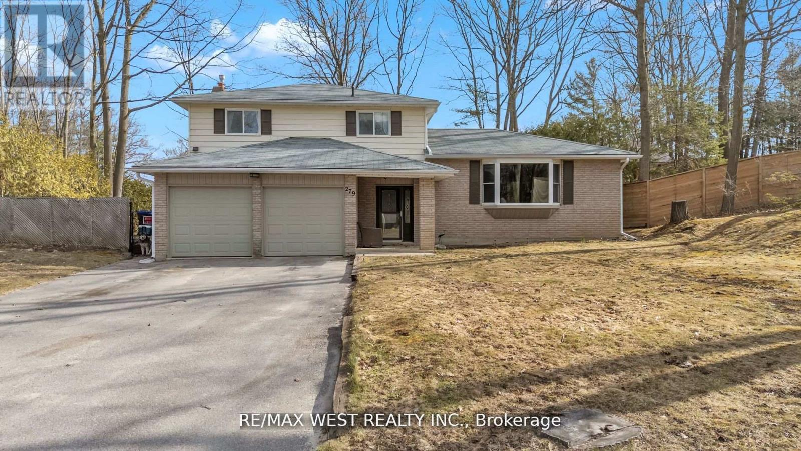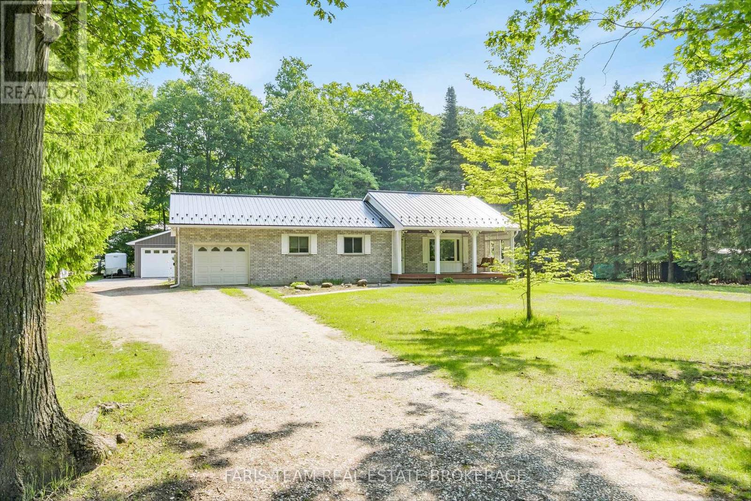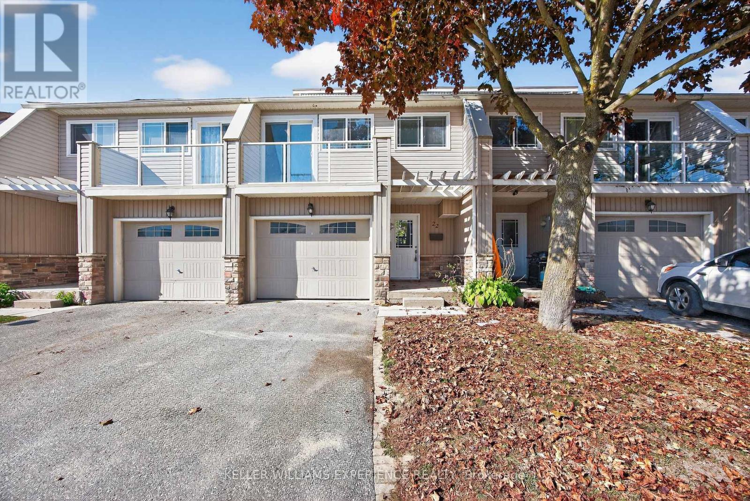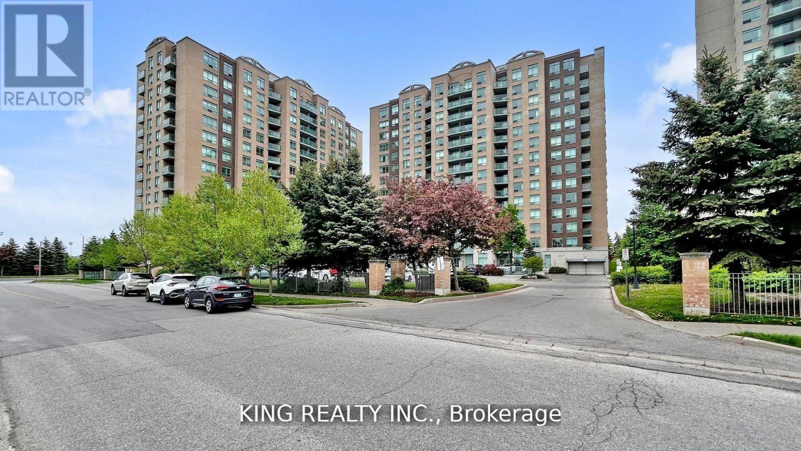38 Esmond Crescent
Toronto, Ontario
This beautiful detached home is recently renovated with over $$$ in high qualities upgrades, features gorgeous hardwood floors that run seamlessly throughout, Brand New stylish stairs for the whole house, a professionally designed Brand New modern kitchen: Granite Counter top, back splash and Brand New stainless steel appliance, high quality cabinet and lovely breakfast area. Brand New washroom, Large lower-level recreation space and additional bedroom complete the interior. Enhanced by the contemporary installation of new LED lights and pot lights. Great Location! Situated on a quiet corner of a peaceful street, Large window with a lot of natural light. It is just a 10-minute walk to Walmart and Costco, and only 5 minutes to schools and parks offering true convenience and tranquility in a central location, perfect for family living. Several renovated detached homes are located in this neighborhood, making it a prime area with great potential for additions or redevelopment. (id:60365)
A - 4617 Dundas Street W
Toronto, Ontario
***ALL UTILITIES INCLUDED***Experience luxurious living in the heart of The Kingsway with this fully renovated, bright, and spacious one-bedroom apartment. Every detail has been thoughtfully updated for modern comfort and style. Features & Finishes: Completely renovated kitchen, living room, bedroom, and bathroom. Brand new ceiling pot lights and flooring throughout. New doors, hardware, baseboards, and fresh paint Italian porcelain tiles and a modern light fixture in the bathroom. New vanity, sink, and updated plumbing fixtures (vanity & bathtub)Gorgeous quartz kitchen countertop. Brand new range, range hood, sink, and modern faucet. Stunning glass-tiled backsplash with under-cabinet lighting Dimming light switches for added ambiance Building & Location Highlights: Private, quiet, and family-friendly boutique building Yard space and well-maintained grounds, TTC AT YOUR DOORSTEP, minutes to Royal York and Islington subway stations. Quick access to Hwy 401, 427, and QEW. Ductless air conditioning included One parking spot and large storage room. Coin laundry available on-site. ***ALL UTILITIES INCLUDED***. Enjoy the conveniences of Humbertown Plaza and The Kingsway shopping district - featuring boutique shops, bakeries, fine restaurants, pubs, cafés, and professional services. Close to parks, scenic bike paths, and located within a great school zone. (id:60365)
38 - 2250 Rockingham Drive
Oakville, Ontario
This is a fully furnished condo townhouse. Welcome to this exceptional 3-bedroom, 4-washroom home located in the prestigious Joshua Creek neighbourhood of Oakville, a community well known for its top-rated schools and family-friendly setting. The home offers a bright and functional layout with an open living and dining space, while the modern kitchen is equipped with stainless steel appliances and flows seamlessly into the dining and living areas, creating the perfect space for both family living and entertaining. Ideally situated close to schools, parks, trails, shopping, and major amenities, this townhouse provides the perfect balance of convenience, comfort, and modern living. Outside maintenance is included, making it easy to simply move in and enjoy the luxury lifestyle in one of Oakvilles most sought-after neighbourhoods. (id:60365)
60 Main Street S
Halton Hills, Ontario
Sold as is - where is. Zoned SIX PLEX as LDR1-2(MN), EP1. From Previous listing its states it has 3 - 2 bedroom and 2 - 1 Bedroom and one Bachelor Unit in the building. This Building is in Need of a significant amount of work or remove entirely. Rebuilding is also possibility. Due diligence with City is required to ensure the property intended use. The lot Size is 50FT X 149FT. All Utilities have been disconnected and Property is boarded. No Indoor access. (id:60365)
414 - 1060 Sheppard Avenue W
Toronto, Ontario
Welcome Home to this Spacious 1Bed + Den Condo with a Large Balcony and Beautiful S/E City Views. The Den Can Easily be Used as a Second Bedroom or office. Oversized Master Suite with W/I Closet, Space for a King bed and furniture. Unbeatable Location Steps to Sheppard West Subway Stn. Minutes to the 401/400 and York University. Spacious Kitchen with S/S Appliances, Dishwasher, Large double sink. Incredible Selection of Amenities with Indoor Pool, Hot Tub, Golf Simulator, Sauna, Party/Meeting Room, Guest Suites, Gym, Concierge and Visitor Parking. 1 Parking is included. (id:60365)
4 - 1 Reddington Drive
Caledon, Ontario
Please view virtual tour. Worry free living at it's best. This rare detached bungaloft, situated in exclusive Legacy Pines of Palgrave, offers all of the Adult Lifestyle Community without giving up a sense of privacy. This home backs onto the golf course and has no other homes in front of it and is situated in an absolutely charming pod. The residence has an open concept great room feel complete with upgraded kitchen, cathedral ceilings in the living room and a separate dining room for formal entertaining. The main level bedroom with adjacent 4 piece bath allows guests their own get away. The massive upper level Primary is impressive with a 5 piece ensuite with steam shower and enormous walk-in closet. For large gatherings, the lower level has a huge recreation/games room which is complimented by a gorgeous Fireplace, built-in bar and walkout to the patio for those lovely summer days. The main level deck is perfect for bbq season. Minutes to the Caledon Equestrian Park. The communities 9 hole golf course and club house make Legacy Pines a place one wants to call home. (id:60365)
810 - 2520 Eglinton Avenue W
Mississauga, Ontario
Awesome Designer Inspired Condominium With One Of The Most Efficient Layouts In The Building. Fabulous Opportunity To Buy 2+1 Bed Condo At The Arc By Daniels. On The 8th Floor With Floor To Ceiling Windows & Laminate Flooring Throughout. Kitchen/Dining/Living Combo With Walk Out To Balcony. Master Bed With Large Walk In Closet & En Suite Bath. 2nd Bed With Large Closet, Spacious Office/Den (id:60365)
35 - 540 Essa Road
Barrie, Ontario
Investors and first-time buyers - welcome to your perfect home! This 3-bedroom end-unit townhouse boasts a gorgeous in-laws suite studio unit (separate entrance) which includes floor heating, fridge and double burner induction stove. Beautiful natural lighting from countless large windows and a spacious balcony backing onto lush greenery make this the perfect place to relax. This amazing oasis is only moments away from Barrie's most sought-after schools and shops. Don't miss out on a chance to make this exceptional home your own! (id:60365)
279 Sunnidale Road
Wasaga Beach, Ontario
Space! Space! Space! Walk into this large open concept side split with 3 sitting rooms, 4 bedrooms, fully finished basement including 4th bedroom, rec room and full bathroom. Home features an oversized lot with an amazing in ground pool ready for the summer, and plenty of space for entertaining. Other features include a large double attached garage, 3 bathrooms, 2 fireplaces, easy access to the beach and recreation facilities such as the YMCA and Rec plex, also close to shopping. Just over an hour commute to Toronto, 25 min drive to Blue Mountain Resort and 4 minutes to the beach. This Wasaga Beach home offers offers a perfect blend of open concept, comfort, functionality and a private yard perfect for entertaining. Must be seen to be appreciated! (id:60365)
1941 Vespra Valley Road
Springwater, Ontario
Top 5 Reasons You Will Love This Home: 1) This ranch bungalow showcases attractive curb appeal and sits on over half an acre, combining peaceful rural living with quick access to Barries amenities, schools, shopping, restaurants, and commuter routes less than 10 minutes away 2) Standout 40'x28' detached workshop (2020) featuring full insulation, 100-amp service, year-round functionality, heating, and a rough-in for radiant in-floor heating, making it an ideal space for hobbyists, trades, or substantial storage needs 3) The inviting heart of the home is a custom cherry wood kitchen with a large centre island, providing the perfect setting for entertaining, meal prep, or gathering with family and friends 4) Designed for comfort and convenience, the home features three bedrooms on the main level, an attached garage with inside entry, and the lasting security of a newer metal roof (2021) 5) Outdoors, enjoy a spacious back deck overlooking mature trees, while nature enthusiasts will love nearby trails, including direct access to the Trans Canada Trail for biking, strolling, or exploring the great outdoors. 1,177above grade sq.ft. plus a finished basement. (id:60365)
#22 - 12 Lankin Boulevard
Orillia, Ontario
Experience lakeside living in this fully renovated, multi-level condo townhouse just a few hundred yards from Lake Simcoe. Unit 22, 12 Lankin Blvd sits within the modernized LankinCondos (redeveloped by the Pulis Group in 2015), and has been freshly updated with modern décor, paint, and flooring. This home spans 5 levels of living, connected by short stairflights. On the main levels you'll find a comfortable living room, separate dining area, and a well-appointed kitchen complete with appliances. The expansive principal bedroom features a southwest-facing balcony with lake views, alongside two additional well-proportioned bedrooms. The 4-piece bath has been beautifully remodeled, and throughout the living areas new laminate flooring elevates the look and feel. The lower level (basement) is unfinished and ready for your creative vision - add a rec room, home gym, or extra living space. You'll appreciate the convenience of a private garage and exclusive off-street parking - rare in townhome settings. With approximately 1,240 sq ft of finished area plus the optional lower-level potential, this home is ideal for a growing family or those seeking extra flexibility. Known as the Sunshine City, Orillia is perched between Lake Simcoe and Lake Couchiching, offering abundant waterfront trails, beach parks, boating, fishing and year-round outdoor recreation. Orillia retains small-town charm while being under 90 minutes from the GTA, with excellent municipal services, new recreation infrastructure, and a growing local university presence. This condo delivers beauty, practicality, and upside. Move in and enjoy worry-free living then expand or customise the lower level to suit your needs. With lake proximity, modern finishes, parking, and flexibility all wrapped into one package, Unit 22, 12 Lankin Blvd is a rare find in Orillia's townhome market. (id:60365)
901 - 23 Oneida Crescent
Richmond Hill, Ontario
Bright and spacious 1-bedroom condo available for lease in a highly sought-after location-just steps from the GO Station, theatres, restaurants, shops, Yonge Street, Viva Transit, Hwy 407, and Hwy 7. This well-maintained unit offers hardwood flooring in the living/dining area, a functional kitchen with a breakfast bar, and a private balcony with an impressive view. Comes with 1 parking spot and 1 locker for added convenience. Enjoy exceptional building amenities such as 24-hour security, a fully equipped gym, a cozy library with a gas fireplace, and a large party room. Ideal for professionals or downsizers seeking comfort, convenience, and unbeatable value in a prime neighborhood! (id:60365)

