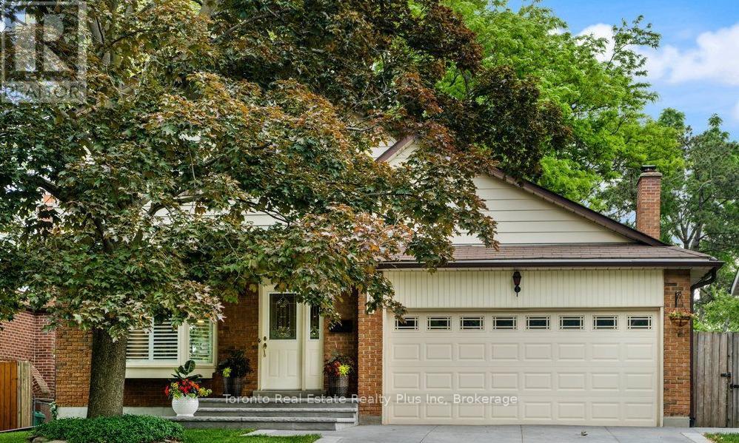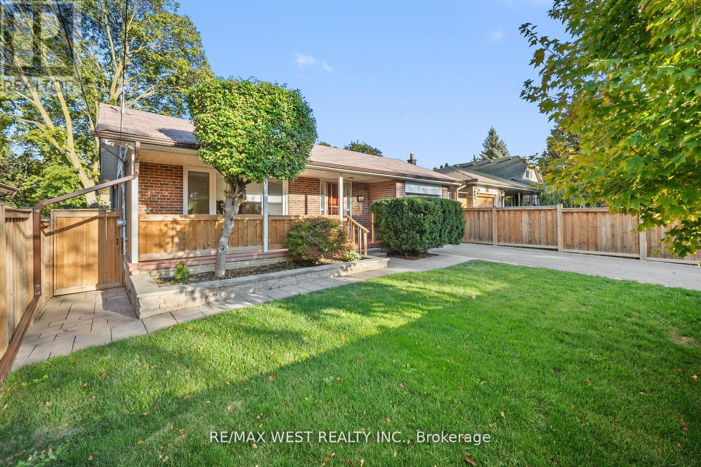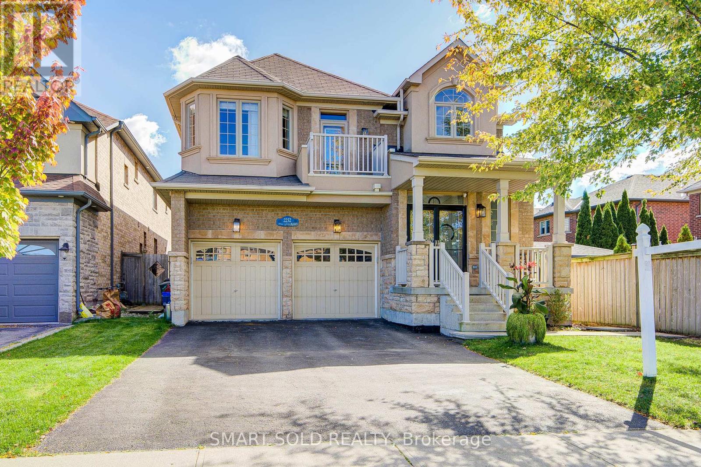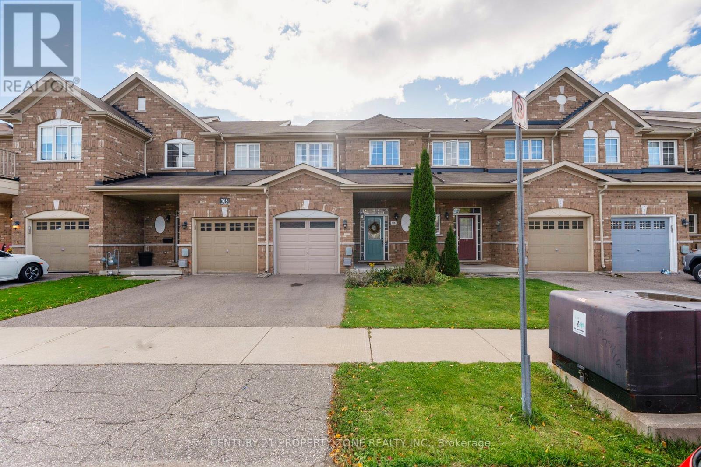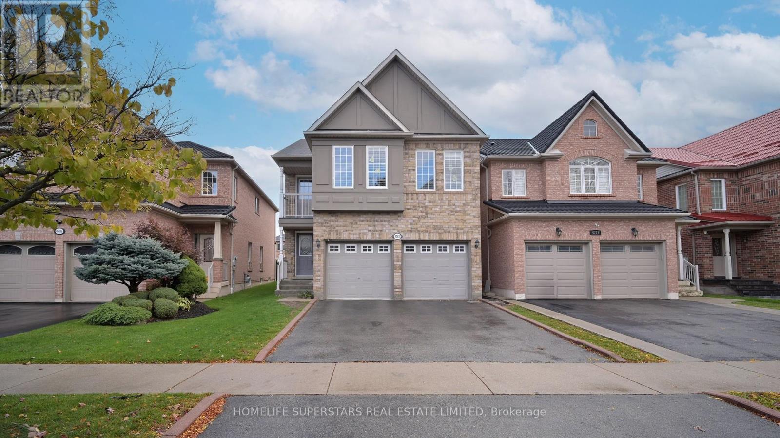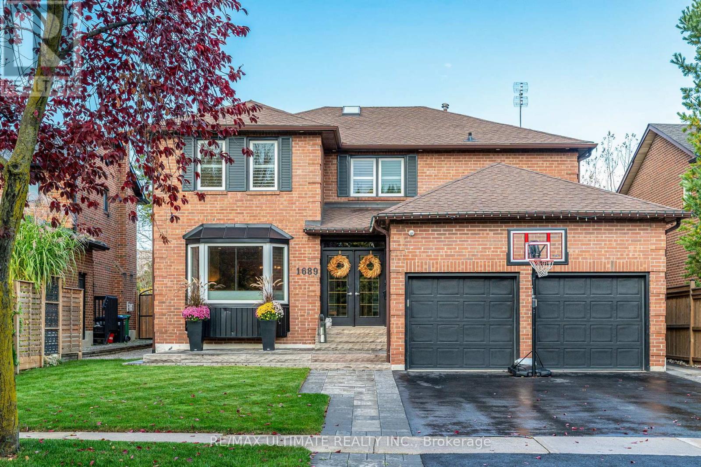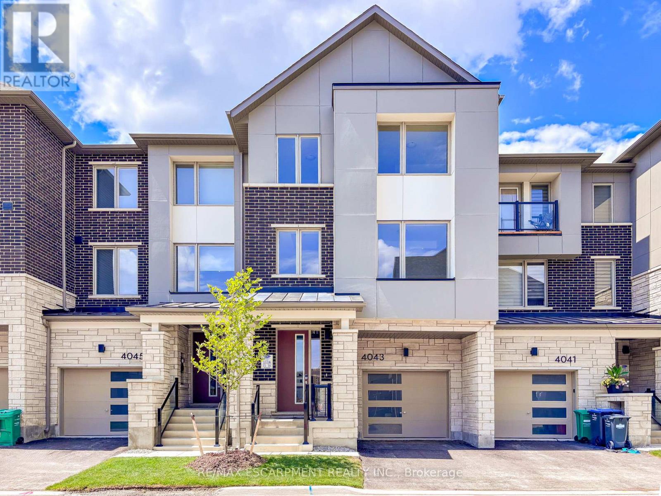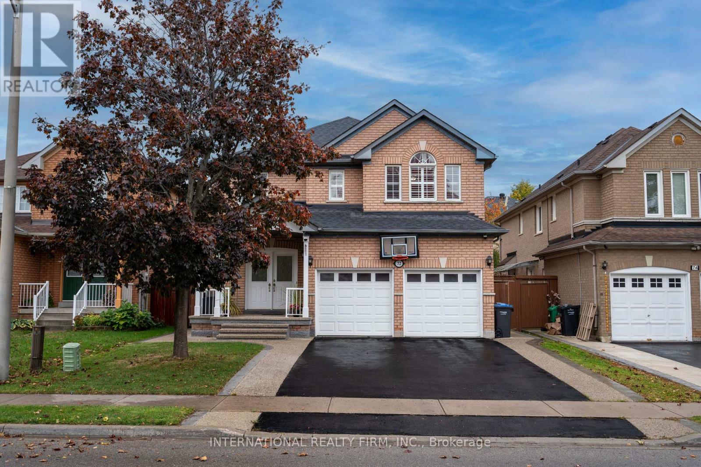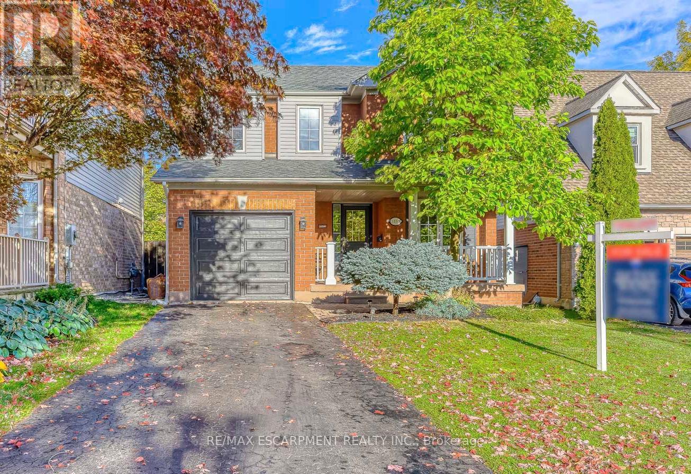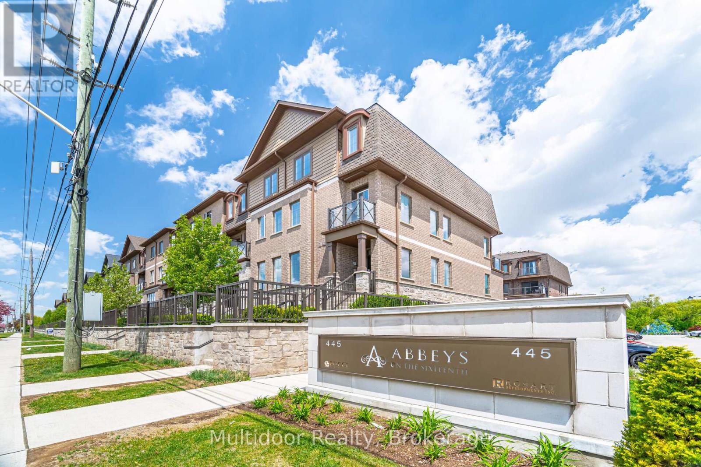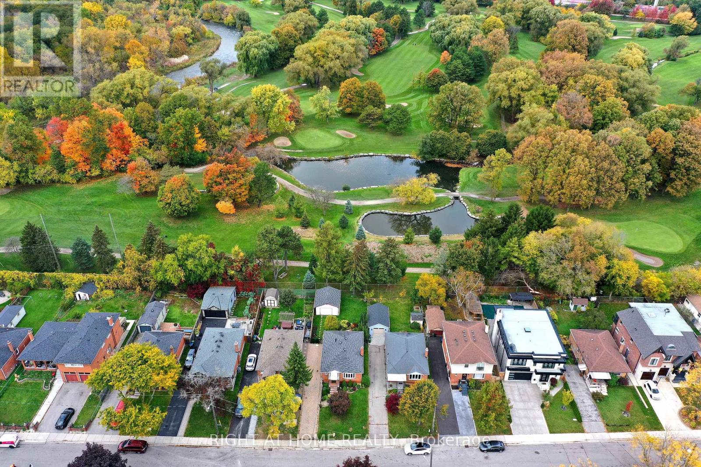2797 Constable Road
Mississauga, Ontario
Your search for the perfect home ends here. From the moment you step in you will be greeted with a stunning open concept ideal for entertaining, featuring a family room, dinning room and gorgeous, modern, updated kitchen. The heart of this home is this gourmet kitchen. It boasts new premium stainless-steel appliances, and a magnificent oversized island that invites conversation and culinary creativity.The main level offers a lovely sun filled living room with a wood-burning fireplace onto the brand-new, expansive walkout deck (2025). This private oasis overlooks a serene backyard and offers a rare, captivating glimpse of Lake Ontario, perfect for morning coffee.The upper level is a dedicated sanctuary for rest and relaxation. With new hardwood flooring throughout (2025), you will find 4 bedrooms, including a tranquil primary suite complete with a newly added 3-piece ensuite (2025), and an additional modern 5-piece bathroom including a stacked washer & dryer for ultimate convenience.Finally, professionally finished walkout basement, renovated in 2025, is a home unto itself. It provides an exceptional secondary living space, ideal for in-laws, featuring 2 bedrooms, ensuite, powder room, stacked washer & dryer, second wood-burning fireplace & a walkout to Hot Tub & backyard oasis.Situated just minutes away the QEW and from Clarkson GO station, commuting becomes a breeze to downtown Toronto and surrounding areas. (id:60365)
47 Gibson Avenue
Toronto, Ontario
Welcome To 47 Gibson Ave, Old Thistletown. Quiet Little Secret Pocket Off of Riverdale Drive. Original Family Owners, Never Been Listed. This Home Has Curb Side Appeal. Large Detached Bungalow With Attached Garage. Above Ground Lower Level With Walkout To Private Fully Fenced Backyard With Permanent Gazebo And Side Deck. Exceptionally Maintained Front And Backyards. Featuring 3+1 Bedrooms, 2 Bathrooms, Open Concept Living And Dining Rooms. Family Size Eat-In Kitchen. Separate Side Door Entrance To Lower Level. Lower Level Features Family Room With Fireplace And A Separate Bedroom And Bathroom. Oversize Lower Level With Huge Recreation Room Possibilities And Laundry Room And Cold Cellar/Cantina. Too Many Upgrades To Mention - All Windows, Roof, Breakers, Furnace, Air Conditioning, Driveway, Eavestrough Gutters, Interlocking, Patio Walkway And Gates. BASEMENT OFFERS GREAT OPPORTUNITIES/POSSIBILITIES FOR AN IN-LAW SUITE! (id:60365)
2252 Pine Glen Road
Oakville, Ontario
Welcome to 2252 Pine Glen Road, detached property in the heart of Oakville with Spacious 5+2 Bedrooms and 5 bathrooms, The basement includes a second kitchen and in-law suite potential, perfect for extended family or guests.The property is freshly painted & boasts all-new flooring on the main level, Main Floor offers 9 Feet Ceiling Height,The Kitchen Features all stainless-steel appliances, complemented with granite countertop and Centre Island, as you move along to the living room you are greeted with a cozy fireplace. All-new high-efficiency windows . The attic has been meticulously upgraded with enhanced insulation & the garage, located directly beneath one of the bedrooms, features a spray-foamed ceiling, reducing noise transmission and increasing the overall tranquility of the home. A brand-new high-efficiency furnace and central air conditioning unit have been installed.The backyard is an entertainers dream with a sparkling pool, multiple seating areas, and a stylish pergola all surrounded by mature trees for privacy.A rare opportunity to own a resort-style property . (id:60365)
706 Agnew Crescent
Milton, Ontario
This beautifully maintained *three-bedroom home, located in the sought-after **Beaty neighborhood of Milton, offers the perfect blend of comfort, functionality, and convenience. Ideally situated on the east side of Milton, it allows for **shorter commutes to Toronto and Mississauga. The **main floor* welcomes you with *9-foot ceilings-a rare feature in townhomes-creating a bright and spacious feel throughout. The **open-concept layout* seamlessly connects the kitchen, dining, and family areas, allowing you to keep an eye on the kids whether they're in the family room or playing in the backyard. You'll also find a *main floor laundry room, **pot lights, and **hardwood and tile flooring* for easy maintenance and a touch of elegance. Upstairs, the *primary bedroom* offers ample space, complete with a *3-piece ensuite* and a *walk-in closet with built-in organizers. The remaining **spacious bedrooms* provide comfort for family or guests, all complemented by *carpet-free flooring* for a clean, modern look. The home's *extra-deep 100-foot backyard-larger than most in the area-features **direct access from the garage*, adding to its convenience. The *professionally finished basement* extends the living space, featuring *LVP flooring, a **full washroom, and **pot lights* that create a warm, inviting atmosphere. A *water softener and water filtration system* are installed throughout the home for added quality and comfort. Located *within walking distance to both Catholic and public schools, as well as a **GO bus stop, this home is perfect for families. Surrounded by **parks, trails, and a family-friendly community, and filled with **natural light throughout the day*, this property offers an ideal choice in one of Milton's most desirable neighborhoods. (id:60365)
166 - 5530 Glen Erin Drive
Mississauga, Ontario
Welcome to your bright 3-storey townhome in the heart of Central Erin Mills! This amazing home, offers the perfect blend of comfort, convenience, and style. Boasting 3 bedrooms and 2.5 bathrooms, Main Floors consists of a nice size living/Dining area, open concept Kitchen . Upper floor offers, a large primary room with 3 pc ensuite, Walk-in Closet, the other 2 bedrooms area great sizes too, a new play park right out of your backyard , cook while you watch your kids play safely ! This home is located in the highly sought-after Central Erin Mills neighborhood, this townhome is surrounded by top-rated schools (Gonzaga and John Fraser district), making it an ideal choice for families. Enjoy easy access to parks, Erin Mills Town Centre, Grocery stores, restaurants, Cinemas and lots of entertainment options, ensuring there's always something exciting to explore just moments from your door step. The only unit in the row to have access to the house from the garage to make grocery runs super comfortable in winters. With its unbeatable location, modern amenities, and spacious interiors, this townhome offers the perfect combination of and space and convenience. (id:60365)
4783 Apple Blossom Circle E
Mississauga, Ontario
Welcome to 4783 Apple Blossom Circle, a beautifully maintained 4-bedroom, 2.5-bathroom detached home nestled in the heart of East Credit, Mississauga - one of the city's most sought-after and family-friendly neighbourhoods. With over 2,300 sq. ft. of living space, this home blends warmth, comfort, and modern style, making it perfect for families looking to settle into a peaceful community while staying close to everything Mississauga has to offer. Step inside and you'll immediately notice the inviting main floor, featuring fresh paint ,brand-new solid hardwood floors in the family and living areas that bring a rich , elegant touch to the space. The kitchen is both stylish and functional, boasting quartz countertops and stainless steel appliances, ideal for family dinners and entertaining guests. Every detail has been thoughtfully chosen to create a space that feels both fresh and timeless. Head upstairs to find a beautifully updated level that's ready for your family to enjoy. The new hardwood staircase leads to the first floor, where you'll find NEW engineered wood flooring throughout, adding a sense of continuity and sophistication. The master has spa type ensuite & two closets. One of the bedroom has rare find open Balcony. Two separate laundries. The upgraded bathroom includes a new vanity and shelving, while the addition of a convenient laundry area on the upper floor makes daily life a breeze. The entire home has been freshly painted, giving it a bright, move-in-ready appeal. The untouched basement offers endless possibilities .Located on a quiet, family-oriented street, this home is surrounded by excellent schools, parks, and all the conveniences of city living. Just minutes away from Heartland Town Centre, Square One Shopping Mall, Hwy 403, transit, grocery stores, and restaurants, you'll love the perfect balance between comfort and accessibility. (id:60365)
1689 Copseholm Trail
Mississauga, Ontario
Welcome to 1689 Copseholm Trail - where space, privacy, and timeless elegance come together. If you've been searching for a home that truly has it all, this beautifully renovated and upgraded residence delivers. Offering exceptional warmth and functionality, it features 3,220 sq. ft. of above-grade living space plus a spacious 1,609 sq. ft. lower level, providing the perfect balance of comfort and sophistication for family living and entertaining. Set on a picturesque lot with no neighbors behind, this property backs onto lush, mature trees, creating a truly private oasis you'll immediately appreciate. Inside, you'll find an expansive layout ideal for both family living and entertaining. Every room is generously sized, and the stunning primary bedroom retreat is a showstopper, featuring a large seating area, ample space, and a serene ambiance. The home showcases numerous upgrades throughout, blending comfort and style in every corner. Step outside to your pool-sized backyard, surrounded by beautiful greenery and complete privacy - perfect for summer gatherings or quiet relaxation. Located in one of Mississauga's most desirable pockets, this home is steps from highly rated schools, parks, trails, and green spaces, with easy access to Highways 401, 427, and 403, and all nearby amenities. Bordering Toronto, this property combines convenience, tranquility, and elegance - a rare find that truly has it all. Book your private showing today! (id:60365)
4043 Saida Street
Mississauga, Ontario
Step Into This Captivating Modern Townhouse Nestled In The Vibrant Heart Of Churchill Meadows. Offering 4 Bedrooms & 4 Bathrooms, This Home Boasts A Spacious Open-Concept Floorplan With 2342 Sqft Above Grade. The Second Level Features A Stylish White Shaker Kitchen With Quartz Counters, A Generous Den, And A Large Balcony Off The Dining Area. Hardwood Floors Flow Throughout, Accented By An Elegant Oak Staircase. The Main Level Includes A Converted Bedroom With Its Own Powder Room, Perfect For Guests Or Multi-Generational Living. Enjoy The Comfort Of 9-Foot Ceilings On Both The Main And Second Levels. The Primary Suite Is A Serene Retreat With A 3-Piece Ensuite Featuring A Large Glass Shower, 2 Walk-In Closets, And A Private Balcony. Laundry Is Conveniently Located On The Upper Level. The Unfinished Basement Offers Endless Potential With Rough-Ins & Upgraded Larger Windows. Centrally Located Near Highways, Excellent Schools, Shopping, Transit & Parks. (id:60365)
72 Barleyfield Road
Brampton, Ontario
Experience sophistication in this fully renovated detached masterpiece, offering over 4,100 sq. ft. (includes 1,383 sq. ft. Legal Basement) of exquisite living space. This stunning home features 4 spacious bedrooms and 4 beautifully upgraded bathrooms, designed for comfort and style. Be greeted by a grand double-door entry that opens to a bright, open-concept main level featuring a modern living and dining area, a contemporary kitchen with ample counter space, a generous family room for entertaining, and premium hardwood floors and porcelain tiles throughout. Upstairs, you'll find four large bedrooms including a primary retreat with an ensuite providing both space and privacy. Each washroom has been tastefully modernized with high-end finishes.The legal basement offers excellent rental prospects of approximately $2,000 per month, making it easy to carry the mortgage while adding significant value to your investment.Enjoy a spacious backyard with a generously concreted area, perfect for barbecues, entertaining, or extra seating space. Conveniently located close to Brampton Civic Hospital, transit, parks, top-rated schools, and shopping plazas, this home truly offers luxury and lifestyle in one perfect package. A rare opportunity to own an elegant, move-in-ready home in a prime Brampton location! (id:60365)
5183 Fernbrook Court
Burlington, Ontario
Welcome to 5183 Fernbrook Court - a beautifully maintained family home perfectly situated on a quiet, dead-end court in Burlington's highly sought-after Orchard community. This detached Fernbrook "Pine" model offers nearly 1,800 sq. ft. of above-ground living space plus a fully finished basement, combining comfort, functionality, and charm in one of the area's most family-friendly neighbourhoods. The main floor features a dedicated home office ideal for remote work or study, a formal dining room perfect for hosting family dinners, and a spacious family/great room with vaulted ceilings and a cozy three-sided fireplace that creates a warm and inviting atmosphere. The bright, updated kitchen offers stainless-steel appliances, white cabinetry, and a walk-out to the private deck - the perfect setting for outdoor entertaining or relaxing on summer evenings. Upstairs, you'll find three spacious bedrooms and two full bathrooms, including a generous primary suite with a walk-in closet and a beautifully finished ensuite featuring a soaker tub and separate shower. The fully finished basement provides even more versatile living space, complete with a large recreation area and an additional full washroom, ideal for guests, teens, or a home gym. Set on a large lot surrounded by mature trees, this home offers incredible curb appeal with a welcoming front porch and an attached garage with driveway parking for multiple vehicles. Located in a friendly, tight-knit neighbourhood where neighbours quickly become friends, residents enjoy peace and privacy while remaining close to top-rated schools, parks, shopping, restaurants, community centres, and easy highway and GO Train access. This home truly combines an exceptional location, thoughtful layout, and move-in-ready appeal - a rare opportunity to live on one of the Orchard's most desirable courts and experience Burlington living at its best. (id:60365)
52 - 445 Ontario Street S
Milton, Ontario
Nestled in the heart of Miltons sought-after Timberlea neighbourhood, this stunning executive townhome at 445 Ontario St S #52 offers an exceptional fusion of space, style, and location. Spanning an impressive 1,575 sq ft across three thoughtfully designed levels, this freehold residence boasts three spacious bedrooms, three bathrooms, and an open-concept layout that radiates modern elegance. Bright and airy with large windows throughout, the main living level features soaring 9-ft ceilings, sleek pot lights, and rich laminate flooring that flows seamlessly into the dining area and chef-inspired kitchen complete with stainless steel appliances, a large centre island, quartz countertops, and a custom backsplash. Two private balconies invite morning coffee or evening cocktails. With a prized southwest exposure and open sightlines to the Niagara Escarpment, Kelso Conservation Area, and Mount Nemo, you'll enjoy serene sunrises, treetop panoramas, and complete privacy no back to back neighbours or side views here. Ideally located just minutes from Milton GO Station, Highway 401/407, top-rated schools, Milton Mall, and picturesque parks and trails, this turnkey townhome is perfect for professionals, families, and investors alike seeking luxury living with everyday convenience. (id:60365)
56 Cynthia Road
Toronto, Ontario
How would you like to live life on the edge of a golf course? 56 Cynthia Road, in the Roseland area of Toronto, backs onto the 5th hole of Scarlet Woods Golf Course. This lovely, brick 2+1 Bedroom, 2+1 Bathroom raised bungalow is move in ready. The large bay window, in the living room, brings tons of natural light into the space showcasing the gleaming hardwood floors that run throughout the living room and bedrooms. An open concept kitchen and dining room has enough space for entertaining family and friends. A door leads out to the backyard where you will find a great private, interlock patio. Two generous size bedrooms and a 4-pc bathroom completes this level of the home. Make your way down to the renovated recreation room and bathroom and 3rd bedroom. The 3-pc bathroom has a new shower stall and vanity. All living spaces have been freshly painted and new flooring installed throughout. In the backyard you will find mature gardens that provide great privacy. A single car garage currently used for storage could become useable for a vehicle by simply extending the driveway. Through the fence, you look upon the manicured 5th and 17th holes of Scarlett Wood Golf Course. This home is on a dead-end street making it a great area for kids. Roselands Public School is just a short walk away. (id:60365)

