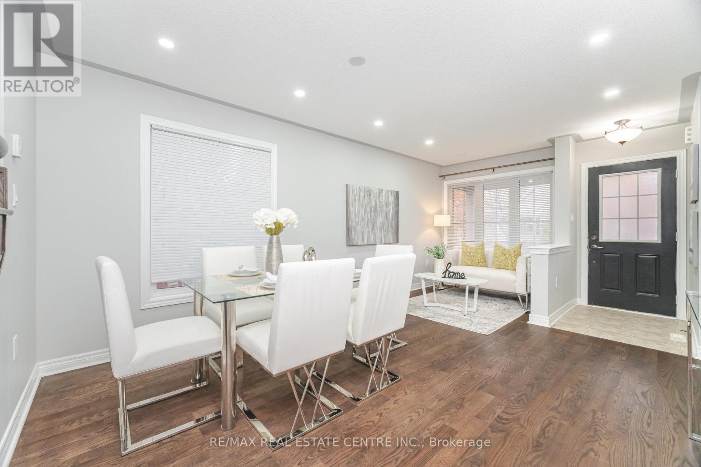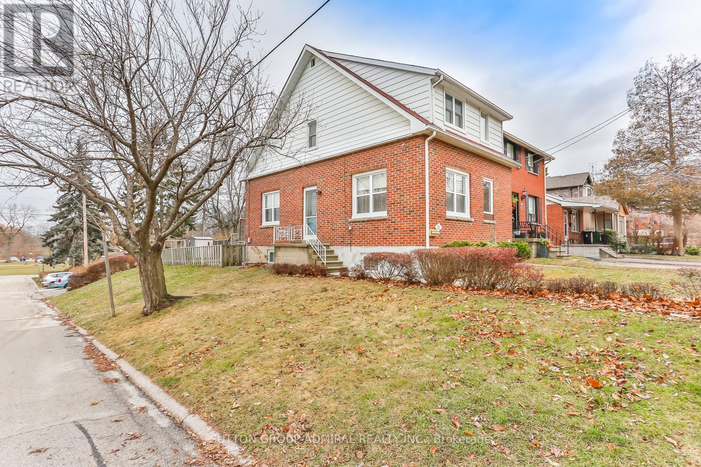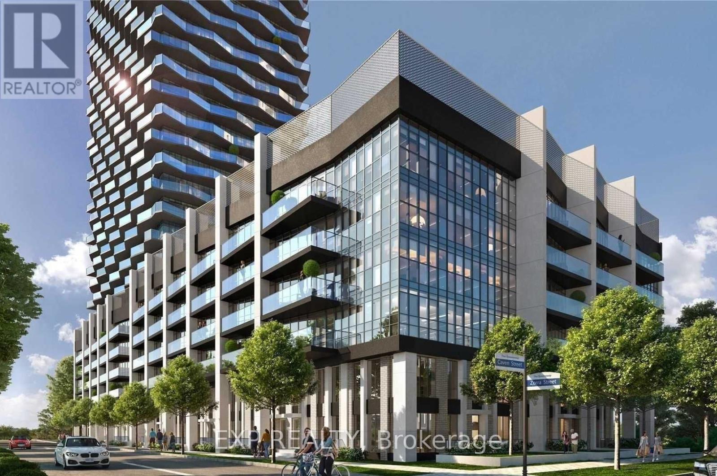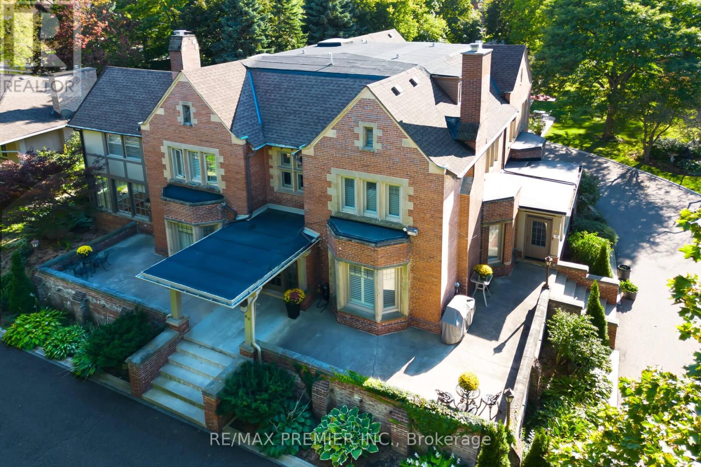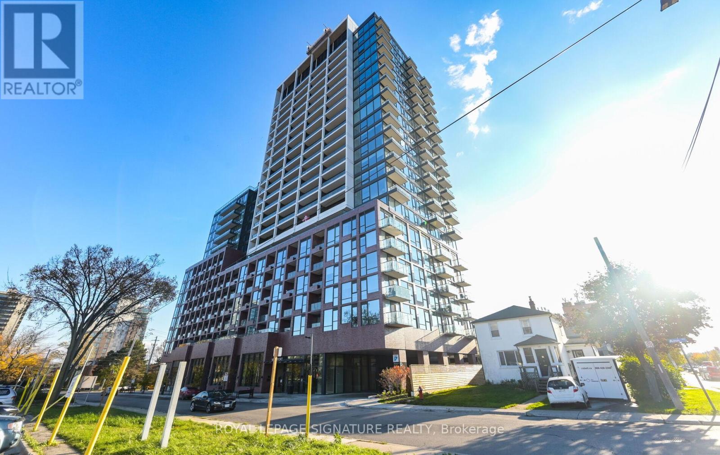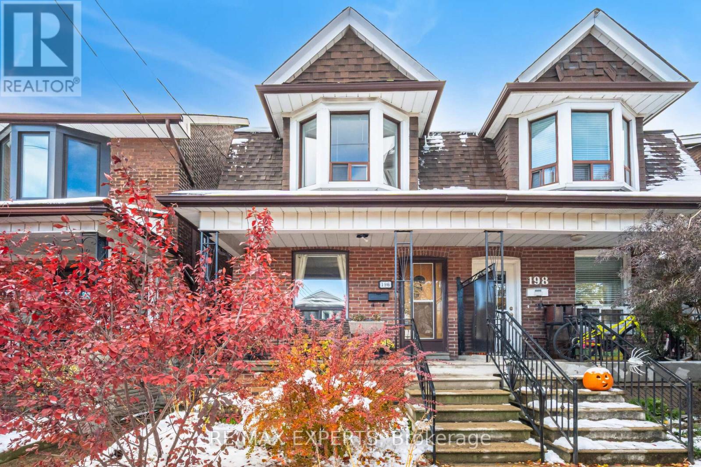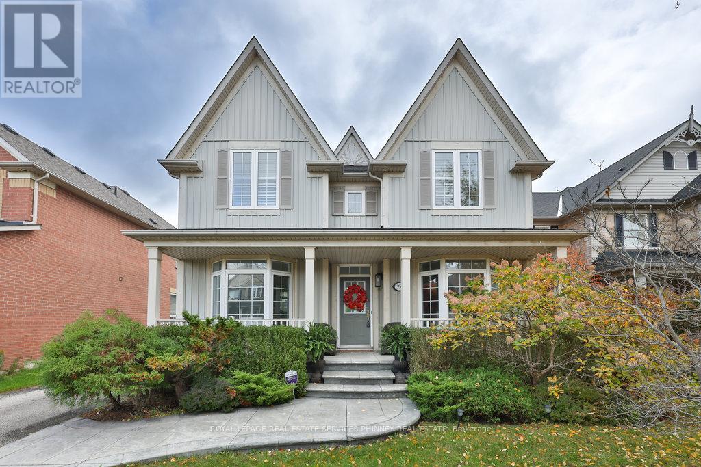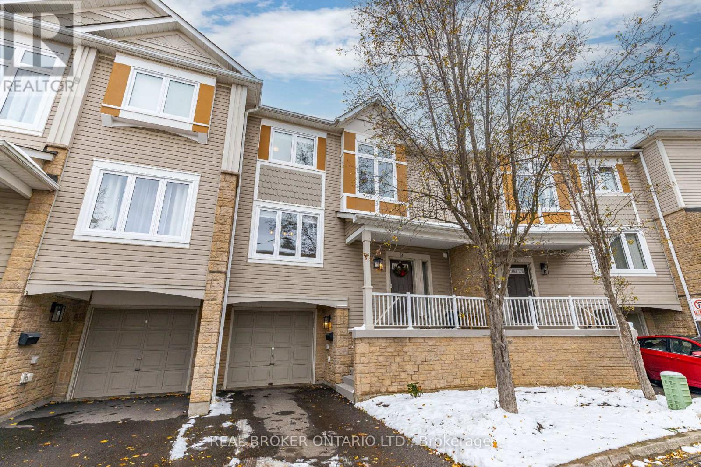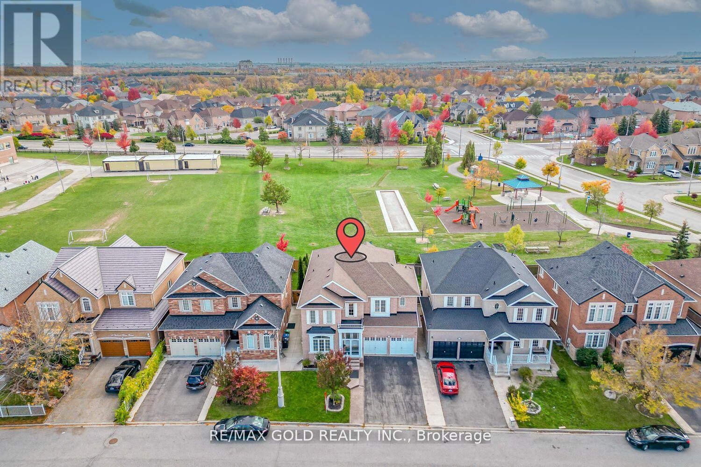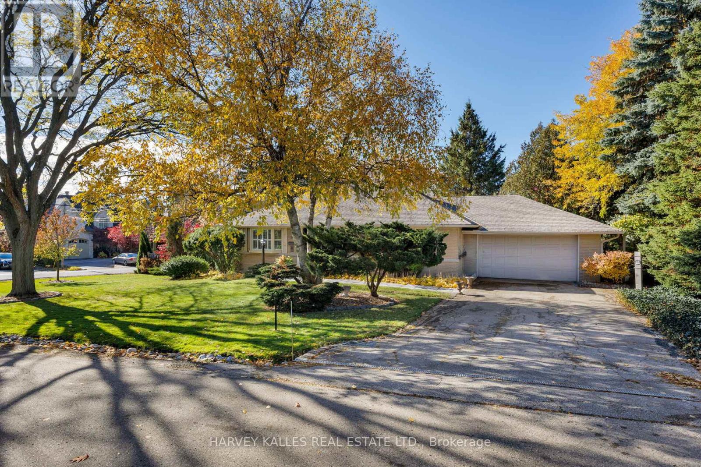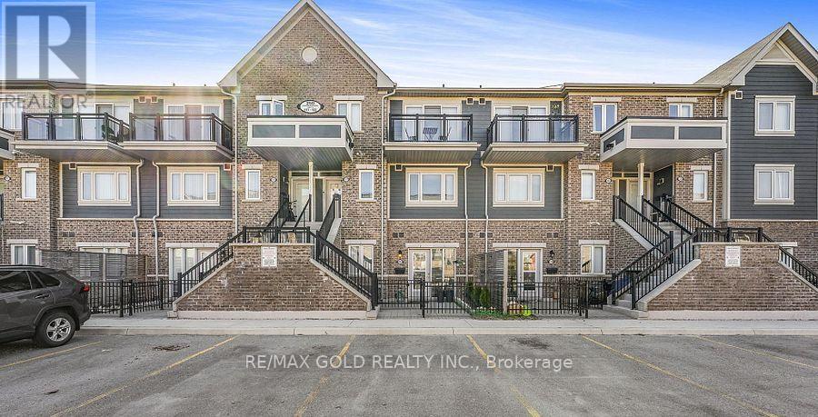236 Giddings Crescent
Milton, Ontario
Absolutely Fantastic Opportunity to Own 4+3 Bedroom Detach House in the Heart of Milton -->> YES 3 BR LEGAL BASEMENT APARTMENT-2nd Dwelling Unit-->>This stunning detached home offering a perfect blend of comfort, elegance, and income potential. The main floor features an inviting living and dining area, a spacious family room, and a modern kitchen with granite countertops, stainless steel appliances, a Centre island, and a bright breakfast area overlooking the backyard-->>Upstairs, you'll find 4 generously sized bedrooms, including a primary suite with ensuite bath and Huge Walk in Closet-->> 2nd Bedroom offers an Open balcony, and a computer loft area-perfect for a home office or study nook-->>Beautiful hardwood flooring runs throughout both levels, adding warmth and sophistication-->> The finished legal basement apartment with a separate entrance and private laundry includes 3 bedrooms and offers an excellent income opportunity-potential rent of up to $2,200/month-->>Located in a family-friendly neighborhood, close to top-rated schools, parks, shopping, and transit-this home is ideal for families or investors seeking style, space, and steady rental income-->>Don't miss this incredible opportunity-your dream home with an income stream awaits at 236 Giddings Crescent! ** This is a linked property.** (id:60365)
26 Forty First Street
Toronto, Ontario
This Lovely Corner 3 Bedroom Home In Long Branch Has Loads Of Natural Light, Sizable Living & Family Area, Hardwood Throughout & A Finished Basement. The 2nd Floor Has A Reading Area In Addition To 3 Generous Bedrooms. The Deep Backyard Overlooks Marie Curtis Park. Large Deck Is Perfect To Enjoy Nature, Coffee & Meals. Steps To The Lake, Walking Distance To Long Branch Go Station & TTC! Utilities Are Extra. The House Is Available For Dec 15th. (id:60365)
1108 - 36 Zorra Street
Toronto, Ontario
Welcome to 36 Zorra, where contemporary style and everyday convenience come together in the heart of The Queensway. This beautifully upgraded 3-bedroom, 2-bath corner suite combines over $13K in enhancements with thoughtful design and an inviting layout. Enjoy 9' smooth ceilings, floor-to-ceiling windows, and an expansive wrap-around balcony offering clear views of the lake and skyline. The modern kitchen boasts quartz countertops, a large undermount sink, stainless steel appliances, and ample storage. The living area flows seamlessly to the balcony, while all bedrooms feature laminate flooring and custom closet organizers. The primary bedroom includes a 3-piece ensuite with a seamless glass shower, and the main bath is finished with Quartz counters, an undermount sink, and a ceramic tub surround. Additional highlights include ensuite laundry and one parking space. Situated on the 11th floor, this suite enjoys a quieter, more private atmosphere with only twelve units per floor-ideal for those seeking a refined, family-friendly residence above the bustle of the city. Residents of 36 Zorra enjoy resort-style amenities, including a rooftop outdoor pool, BBQ terrace, fitness centre, party and games rooms, kids' playroom, guest suites, co-working spaces, and 24/7 concierge. A shuttle service to Kipling Station makes commuting effortless, while Costco, Longos, cafés, restaurants, Sherway Gardens, and major highways are moments away. 36 Zorra #1108 - where modern comfort, convenience, and community meet. (id:60365)
1,2,3 - 63 Main Street S
Brampton, Ontario
Words Cannot Describe This 3 In One Property Situated On A 1.37 Acre Breathtaking Property In The Heart Of Downtown Brampton With Access To 2 Streets, Main St. & Elizabeth Street. Each Unit Deeded Separately, A Dream For An Investor, Developer, Or Just A Big Family Wanting To Live Together Yet Separate. 7 1/2 Garages, 4 Furnaces, 3 Or More Modern Kitchens, 8 Bedrooms, Separate Hydro Meters, 4 Furnaces, Parking For 12 Cars, 3 Separate Taxes, 3 Separate Mtce Fees, Sprinkler System, Prof. Landscaped With Mature Trees, Amazing Rental Potential. Seller Spent Over One Million In Updates And Renovations. Turn Key Operation, Live In This Big 3711 Sqft Home With A Finished Bsmt With Nanny Suite. Rent The 1582 Sqft 2 Bed,2 Bath. Rent The 2447 Sqft 3 Bed, 2 Bath, and Balcony. Work From Home, Big Family, Investor, Or Developer. One Buyer Required. Immaculate Move In Condition. A Must See. Compares To None, A Must See To Believe. Shows 10+++ (id:60365)
618 - 28 Ann Street
Mississauga, Ontario
Welcome to Westport Condos - Modern Urban Living in Port Credit! This bright and beautifully designed 2-bedroom, 2-bath suite offers contemporary comfort and convenience in one of Mississauga's most vibrant and desirable neighbourhoods. Enjoy west-facing views and stunning sunsets from your spacious open-concept living and dining area, complete with a walk-out to the balcony. The modern kitchen features sleek cabinetry, built-in GE appliances, and LED lighting. The primary bedroom includes a large window, double closet, and a private 4-piece ensuite, while the second bedroom offers ample space and natural light - ideal for guests, a home office, or family. Located steps from the Port Credit GO Station, waterfront trails, restaurants, and boutique shops, this suite combines style, function, and lifestyle in one. (id:60365)
196 Symington Avenue
Toronto, Ontario
Welcome to 196 Symington Avenue, a beautifully maintained semi-detached home nestled in the heart of The Junction - one of Toronto's most vibrant and sought after neighbourhoods. This charming property features three bedrooms, two washrooms, and a finished basement equipped with a separate entrance, along with a detached double-car garage .Whether you're a growing family, a first-time home buyer, or investor, this is a rare opportunity you won't want to miss! (id:60365)
958 Irish Moss Road
Mississauga, Ontario
Welcome to 958 Irish Moss, a stunning home built by Monarch nestled in the highly desirable Gooderham Estates community of Meadowvale Village, featuring ~4000 sqft of total living space. Set on a premium lot backing onto Cooper Common Park, this newly renovated home offers the perfect blend of luxury, privacy, & family-friendly living. The idyllic front porch is perfect for morning coffees or evening cocktails, while the professionally landscaped backyard serves as your own private retreat complete with a gas fireplace, stone patio, & dedicated outdoor entertaining space. Step inside to discover a bright, airy main floor featuring 9 ceilings & hardwood flooring throughout. Featuring a formal dining room with butlers pass-through to the kitchen, separate living room overlooking lush front gardens, an open-concept great room with soaring ceilings, floor-to-ceiling windows, a stone feature wall with gas fireplace & eat-in kitchen equipped with stainless steel appliances, quartz countertops, breakfast bar, & generous storage. Upstairs, the primary suite is a tranquil retreat with a walk-in closet & a spa-inspired 5-piece ensuite w/ heated floors, complete with a soaker tub. Three additional spacious bedrooms and a 4-piece bath offer comfort and flexibility for growing families. The newly finished lower level adds over 1,300 sqft of living space, including a large recreation room, wet bar with seating, feature wine wall, gas fireplace, 5th bedroom/office with a walk-in closet, 3-piece bath, & a large unfinished room easily convertible into a 6th bedroom. Perfect for those looking for an in-law/nanny suite or rental income. Additional features include a detached double car garage, parking for 6+ vehicles in the extended driveway, main floor laundry & ample storage throughout. Centrally located near top-rated public & private schools, major highways, airport, scenic trails along the Credit River, charming shops & restaurants in Streetsville & Heartland Shopping Centres (id:60365)
31 - 7101 Branigan Gate
Mississauga, Ontario
Welcome to 7101 Branigan Gate Unit 31 in the sought-after Levi Creek community! This bright and spacious 3-bedroom, 2-bathroom townhome offers a functional multi-level layout and is ideally situated in a quiet, family-friendly enclave. The open living and dining areas provide generous space for everyday living and entertaining, enhanced by abundant natural light throughout. The bright kitchen features ample cabinetry, excellent storage, and a walkout to an upper deck-perfect for BBQing, outdoor dining, or enjoying peaceful views of the yard. Living and kitchen are south-facing and gets plenty of sunlight. The upper level offers a comfortable primary bedroom with easy access to the full bathroom, along with two additional generous bedrooms ideal for family, guests, or a home office. Large windows along the staircase and main levels bring natural light into every corner of the home. The lower level walkout leads to a spacious backyard, offering ample room for gardening, play, or outdoor relaxation. This home also includes convenient garage access. Enjoy peace of mind with numerous recent updates, including all new windows and patio doors, a new garage door opener, new window trims (Installed and painting to be completed soon!), a new oven range, and an updated front porch. Located minutes from transit, Highways 401 and 407, and just steps to parks, green spaces, and scenic walking trails. Families will appreciate being close to excellent schools, including Catholic, Public, and French language options. A bright, updated, and spacious townhome in one of Levi Creek's most desirable communities-an opportunity not to be missed! (id:60365)
23 Yellow Pine Road
Brampton, Ontario
Location!! Location!! Location!! Beautiful home nestled in the heart of Castlemore, known for its amenities and welcoming neighbourhood, making it a perfect place to raise family.This home has 4 spacious bedrooms (including one other room of the size of Master bedroom), 3 full baths on the second floor (with Whirlpool Tub in Master Bath), and a fully finished basement with separate entrance. Features include a large living and dining room, separate family room with open-to-above high ceiling, main floor den (office), " hardwood floors through out (no carpets), Stone Fireplace, Fringe Oak Staircase, an upgraded gourmet kitchen with quartz countertops and waterfall large size island, stainless steel appliances, and a bright breakfast area with clear view of Park. Premium Lot backs ontoPark. No sidewalk, Cat-walk to Elementary School. Everything is upgraded with exceptional taste and top-quality finishes (Large columns in Living Room & Family Room). Enclosed Porch. OwnedWater Heater, New Heat Pump, Roof under Warranty till 2032, Renovated Kitchen, SecurityAlarm, Built In Oven, Central Vacuum, and so many other features. Conveniently located close to parks, schools, Highways, library, hospital, Grocery Stores and Restaurants Plaza, and more-don't miss this amazing opportunity! (id:60365)
149 Mowat Crescent
Halton Hills, Ontario
A spacious home with a functional layout in a great location, 149 Mowat Crescent is a well-maintained 3-bedroom, 3-bathroom semi-detached in one of Georgetown's most sought-after neighbourhoods. The main floor offers a bright and welcoming space with hardwood flooring in the living and dining areas, a convenient 2-piece bathroom, and a front hall closet. The kitchen features newer stainless steel appliances, a double sink, laminate countertops, and tile flooring, along with an open concept family room and breakfast area that walks out to the fully fenced backyard and patio, perfect for morning coffee or barbecues. Just off the kitchen, the family room provides a comfortable gathering space with a large window overlooking the yard, creating an open, connected feel for both everyday living and entertaining. Upstairs, you'll find a linen closet, a 4-piece bathroom, and two generously sized bedrooms with closets and views of the front yard, while the primary suite stands out with its spacious layout, walk-in closet, and private 4-piece ensuite. The unfinished basement offers endless potential for a rec room, gym, or home office and includes a laundry area with a sink for added convenience. With one garage space, two driveway spots, and a location close to schools, parks, trails, shopping, restaurants, and major commuter routes, this home offers comfort, practicality, and lifestyle in a way that's hard to beat. Extras: Fridge and Range Hood (2025). New Sod in the Backyard (Sep 2025). (id:60365)
24 Cedarland Drive
Toronto, Ontario
No, you are not dreaming; this stunning detached ranch bungalow is a spacious, classic yet fully remodelled home located on a lush green lot in the enviable Princess-Rosethorn neighbourhood - and it really could be yours. The corner lot is both south- and west-facing, and anyone with a green thumb knows what that means: your flowerbeds and herb gardens will absolutely thrive!If you love to garden, you've just found your ultimate paradise. If you don't, you can simply enjoy the glorious landscaping that's already in place and done for you.Inside, this meticulously maintained home features 3+2 bedrooms and 2 bathrooms. One of the best things about the layout is what only bungalows can offer - everything you need conveniently on the same level.Go from the bright and beautiful kitchen to the bedrooms overflowing with sunshine to the light-filled living room (we're not kidding - this house shines bright like a diamond with all the natural light it offers) - all without having to trek up or down stairs. Fresh new paint and light fixtures enhance the modern ambiance. Thanks to an addition, there's even more living space to love. And yet, we just can't stop talking about the outside. A fully-fenced yard and plenty of trees provide the utmost privacy. It feels like living in a world created just for you. Or you can invite your closest friends and family to enjoy it all. If you want to.If you love your creature comforts, beautiful surroundings inside and out, absolute privacy, and convenient access to schools, parks, and great shopping, don't wait another minute. (id:60365)
118 - 250 Sunny Meadow Boulevard
Brampton, Ontario
Location!! Location!! Location!! Newly constructed unit at ((Main Floor)) by Danial offers a compact and functional living space. Freshly painted and featuring an open concept, it boasts stainless steel appliances and a spacious bedroom. Perfect for first-time home buyers, the unit is situated in a sought-after neighborhood With a private front yard, its an ideal spot for outdoor enjoyment. Close to Hwy-410, park, plaza, school & other all amenities & Much More.. Don't Miss it!! (id:60365)

