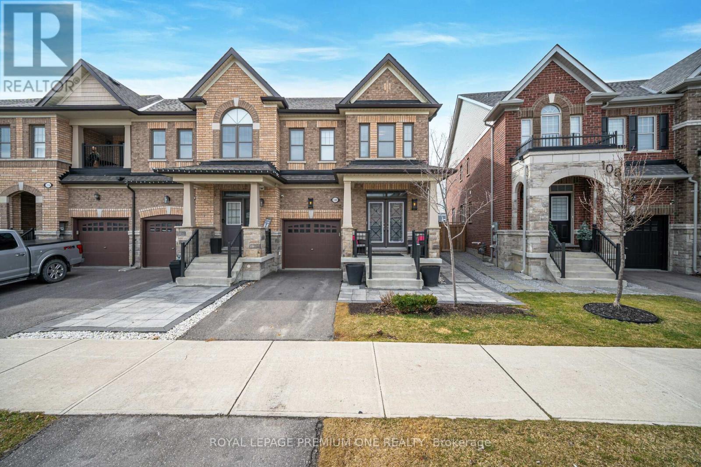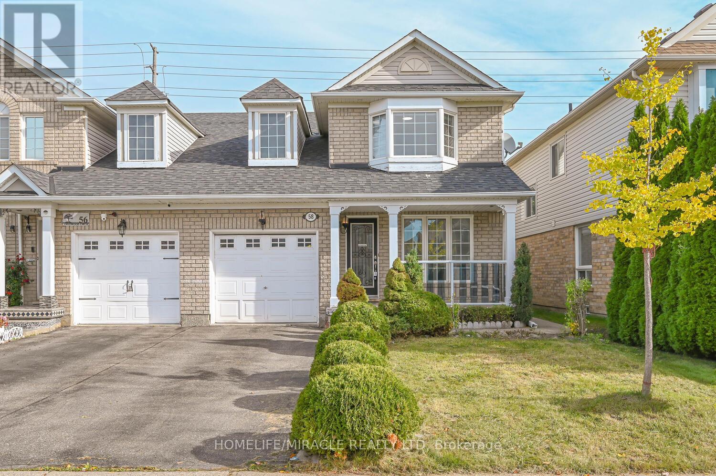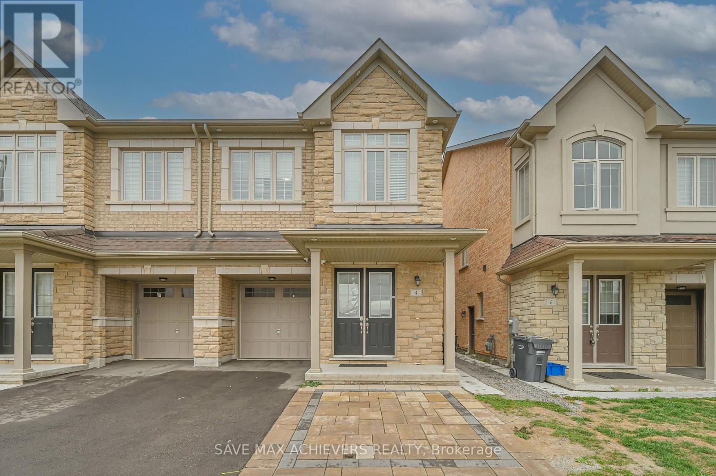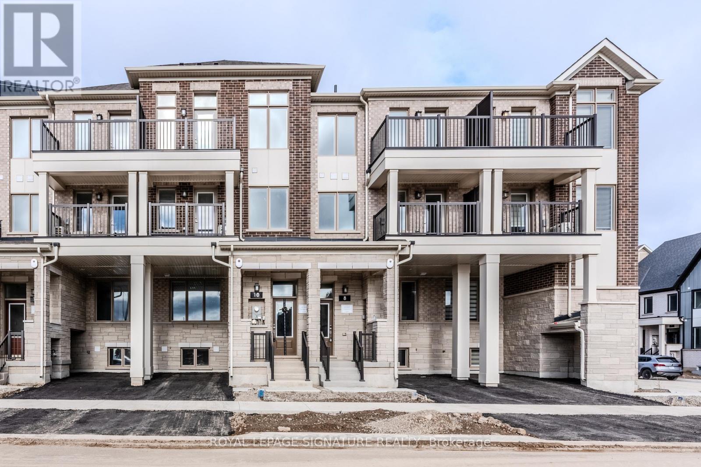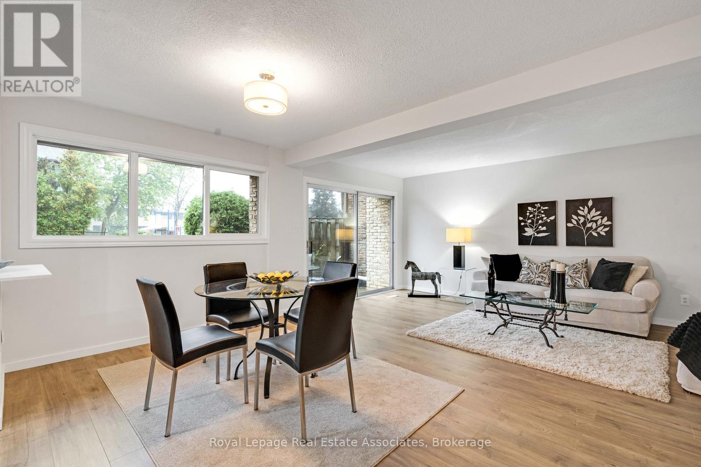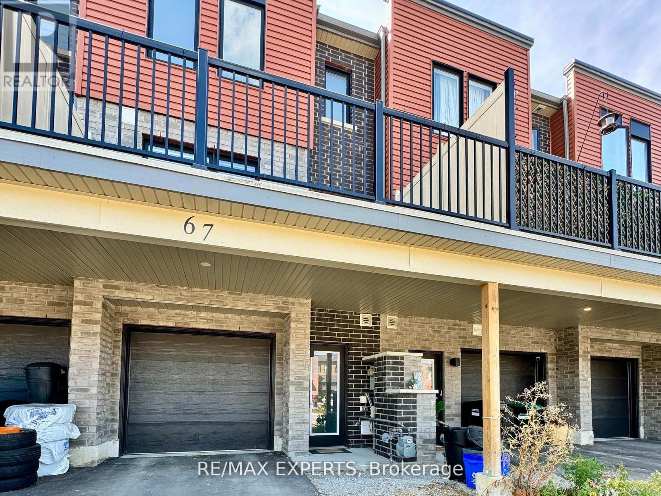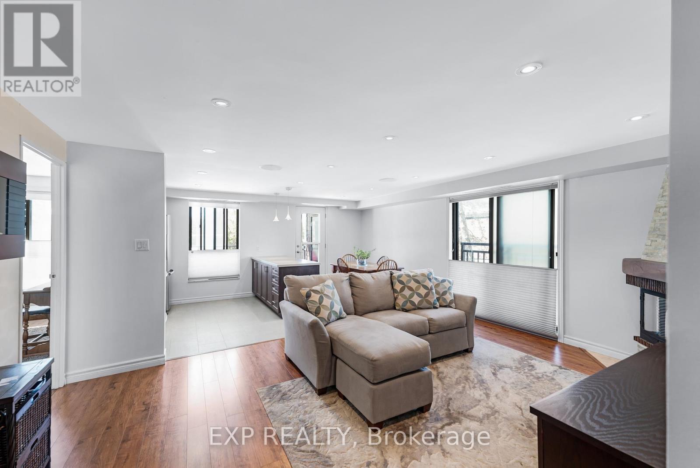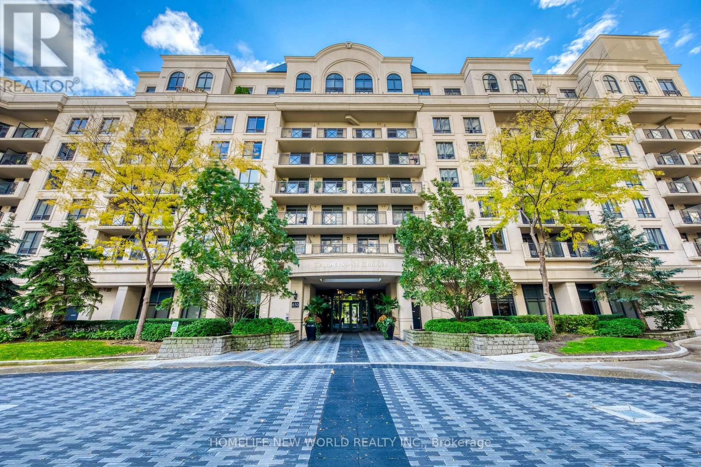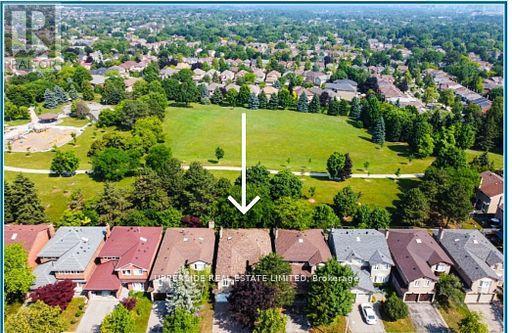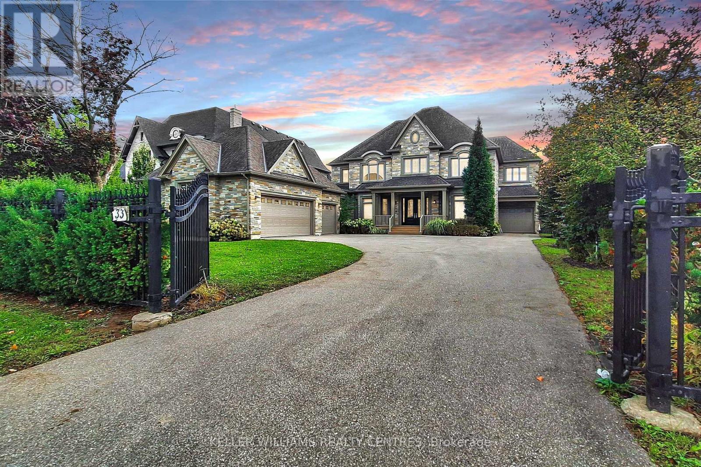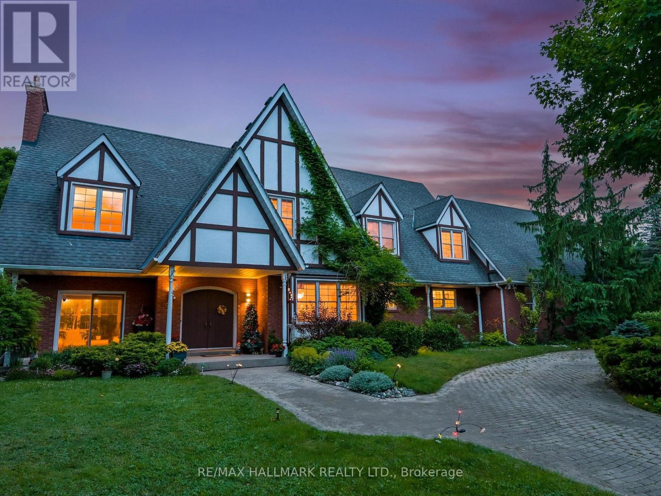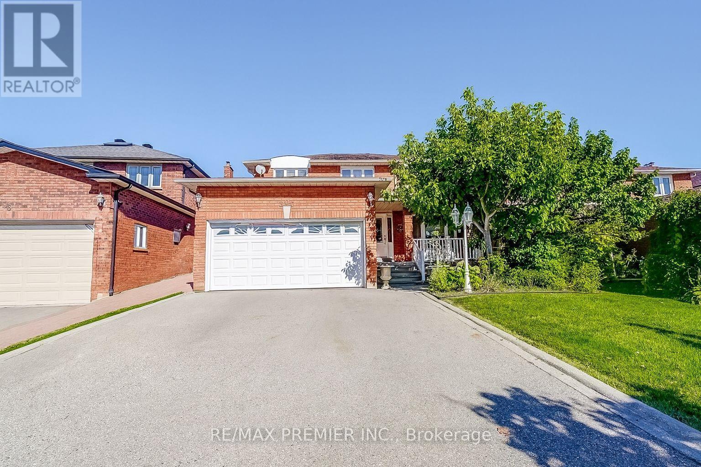110 Morra Avenue
Caledon, Ontario
Welcome to this stunning, fully upgraded 3-bedroom, 4-bathroom end-unit townhome, perfectly situated on a premium pie-shaped lot with no rear neighbours! This turn-key residence showcases exceptional craftsmanship and thoughtful upgrades throughout. The functional open-concept layout features 9 ft smooth ceilings on the main floor, hardwood flooring, and pot lights that create a bright, elegant ambiance. The modern kitchen is a chef's dream, complete with stainless steel appliances, extended upgraded cabinetry, quartz countertops, and a centre island-ideal for cooking, dining, and entertaining. Elegant oak stairs with wrought iron pickets and custom railings lead to the upper level, where you'll find a spacious primary suite featuring a 5-piece ensuite and a large walk-in closet. The additional bedrooms are generously sized, each offering large windows and ample closet space. A second-floor laundry room adds convenience for busy family living. The finished basement offers additional living space, perfect for entertaining. It includes an open-concept recreation area, a wet bar with Quartz Countertops, Custom Vanity and a beverage fridge, W a 3-piece bathroom with heated floors. Step outside to your private backyard oasis, backing onto open space-ideal for relaxing or entertaining guests. Enjoy summer BBQs under the stars with features like a hot tub, outdoor TV, flower beds, privacy trees, and a lush hydrangea garden. The exterior is beautifully finished with custom interlocking and professional landscaping. Located in a family-friendly community, just minutes from schools, parks, recreation centres, shopping, and transit, this home offers the perfect blend of luxury, comfort, and convenience. This is the one you've been waiting for-move in and start making memories! (id:60365)
58 Sweetwood Circle
Brampton, Ontario
Welcome to 58 Sweetwood Circle - a beautifully maintained and upgraded 3+1 bedroom, 3 washroom semi-detached home nestled on a quiet, family-friendly street in one of Brampton's most desirable neighbourhoods. This main floor offers the perfect blend of comfort, style, and functionality with a bright and inviting living room, a cozy family room, and a kitchen featuring sleek cabinetry, stainless steel appliances, ample counter space, and a gas stove connection (2021). Upstairs boasts three very spacious bedrooms with large closets and plenty of natural light. The finished basement includes a bonus recreation room, laundry area, and a 3-piece washroom with potential to convert the unit into an in-law suite. Recent upgrades include pot lights (2025), upgraded light fixtures (2025), brand new washer and dryer, roof insulation (2025). The house has hardwood flooring throughout. Enjoy a fully fenced backyard perfect for relaxing or entertaining, along with parking for two cars on driveway and built-in one-car garage. Ideally located close to elementary and high schools, Cassie Campbell Community Centre, public transit, parks, and shopping centers, this home offers exceptional lifestyle and convenience in a peaceful, well-established community. (id:60365)
4 Hashmi Place
Brampton, Ontario
Spacious approx 1885 Sqft Semi Detached With Stone Exterior. 9Ft + 9Ft Ceilings, Double Door Entrance With Amazing Foyer. Bright And Open Concept Layout! Sep Ent To Basement. Main Floor Full Washroom; 4 Bedrooms 3 Full Washrooms. All Over Quartz Countertops Loaded With Upgrades. Upgraded Stained Stairs & Gorgeous Railing, Hardwood On Main Floor, Close To David Suzuki Secondary School and Churchville Elementary School. Walking distance to bus stop and major grocery stores and necessary amenities. Partially finished (TV on main floor , Two full furnished bedroom)For lease Upper level. (id:60365)
10 Timberfall Drive
Brampton, Ontario
Welcome to a Brand new, never lived in 3+1 bedroom townhome with 4 bathrooms by A+ builder Caivan! Located in a prime, fast-growing North West Brampton neighbourhood. This bright, open-concept home offers approximately 1,700 sq. ft. of thoughtfully designed living space, featuring a modern kitchen + breakfast area that flows into the living and dining rooms - ideal for entertaining and everyday life. Upstairs the primary bedroom is a private retreat with ensuite bath, well sized walk-in closet and private balcony; 2nd floor has two well-sized bedrooms share a full bath and a Laundry adding day to day convenience. The home comes with 2 generous sized linen closets for daily storage needs. The finished basement contains a fully equipped in-law suite with its own full bath, perfect for guests, extended family, home office or rental income. Located at Bovaird Drive & Mississauga Road in the new Arbor West community, you're minutes from Mount Pleasant GO Station for easy commuter access and enjoy future connectivity with the planned Highway 413 - excellent for buyers who want new-community living with evolving transit and highway access. Close proximity to golf course, schools and trails. Move into a modern, flexible home in a connected, master-planned neighbourhood. (id:60365)
57 - 2605 Woodchester Drive
Mississauga, Ontario
Tired of mowing lawn or shoveling snow? Enjoy maintenance-free living no landscaping, no shoveling snow, not even clearing off your car in the winter, while still having over 1,800 sq ft of living space. This beautifully renovated 4-bedroom, 3-bathroom townhome is a rare find, offering an open-concept main floor, spacious bedrooms, and a finished basement perfect for family living.Location couldn't be better, no need to drive to run errands, with grocery stores, banks,Tim Horton's, Dollarama and more just steps from your door. I'm impressed with this home, and I'm sure you will be too. Now...All you have to do is move in! Maintenance fees include water, windows, roof (exterior) and landscaping. All new flooring throughout, all new light fixtures, new kitchen and new kitchen appliances, all new vanities, new tub, all new faucets throughout, freshly painted, and more (id:60365)
67 Fairlane Avenue
Barrie, Ontario
Welcome to 67 Fairlane , stunning newly built three-storey modern townhouse, ideally located just south of Barrie close to the Go station and all essential amenities. This property offers the perfect blend of style, comfort, and convenience making it an excellent choice for first-time homebuyers or a smart investment opportunity. Featuring 3 spacious bedrooms, 1 full bathroom, and 4 parking spots, this home provides both functionality and room for growth. The modern design, thoughtful layout, and unbeatable location ensure a lifestyle of ease and value. (id:60365)
104 - 15390 Yonge Street
Aurora, Ontario
This bright and spacious ground floor corner suite offers almost 1,200 square feet of living space in a quaint and quiet building in the heart of Aurora. This lovely suite features 3 bedrooms, 2 updated bathrooms, and a bright renovated kitchen with lots of cupboard space. Principal bedroom features a large walk in closet and an ensuite bathroom. Third bedroom could be an ideal office for work from home. Generous open concept principal rooms boasting 2 walkouts. Carpet free. This is a gem within walking distance to shopping, schools, parks, community centre and public transit at your door. (id:60365)
531 - 650 Sheppard Avenue E
Toronto, Ontario
Welcome to this Newly Renovated Luxury Unit at St. Gabriel Terraces By the Renowned Award-Winning Builder Shane Baghai, Unit Features Granite Tiles, Smooth Ceilings, Crown Molding, New Floors, New Light Fixtures and New Blinds. Living Room Walk out to the balcony Where You Can Enjoy the Amazing Courtyard & Fountain View. Open Concept Modern Kitchen Equipped with New Cabinets, Brand New S/S Appliances, Granite Counter, Backsplash and Granite Floor. Building Amenities Include 24 Hours Concierge, Fully-Equipped Gym, Party Room, Beautiful Rooftop Terrace & Garden With BBQ and Ample Visitor Parking. Steps to Subway Station, Public Transit, Bayview Village Shopping Center, Community Center, Library, and Schools. Easy Access to Highway 401 & 404. A Rarely Find Large Locker Room (Not Cage) & One Parking Space Is Included. (id:60365)
646 York Hill Boulevard
Vaughan, Ontario
Client RemarksYOUR SEARCH IS OVER! LOCATION!LOCATION!LOACTION! A premium modern renovated house (2025) in a highly desirable community.4 rooms + 2 in basement-totally renovated. New main floor kitchen, whole house newly painted with smooth ceilings and pot lights. New hardwood floor in main floor. .Located behind a beautiful calm park (park equipment upgraded in Summer of 2024), with personal privacy. You live in the city however feel like at the cottage .The basement has a full kitchen, 2 bedrooms, bathroom, laundry room and cold room. Also has open space for play-area, dinning and living room .Full roof shingles replacement with vent installations and skylight replaced in main bathroom (August 2021). Replaced Eavestrough and downspouts (June 2022).The house is walking distance to worship places, restaurants, schools and community center (Garnet and Williams). Near future Clark and Young Subway station. This dream home is in ready to move-In condition and has good vibes. Recently Renovated With Warm, Natural Modern Tones, And A Spacious Eat-In Kitchen With A Sun-Filled Breakfast Area Overlooking The beautiful Backyard Oasis. RENOVATED $$$ READY TO MOVE IN! basement totally renovated potential income !! (id:60365)
33 Maple Grove Avenue
Richmond Hill, Ontario
Spectacular custom-built Home on Richmond Hill's coveted Maple Grove Avenue on 0.67 Acres in Oak Ridges, showcasing uncompromising craftsmanship and luxury throughout. Approximately 9,000 sqft of exquisitely finished living space, custom Granite Slabs and 5 Car Garage. Step through the light-filled Foyer with Granite flooring into a Residence defined by exceptional Millwork, 10-ft ceilings on the Main Floor, Skylights and Gold-plated Chandeliers. The elegant formal Dining Room sets the stage for grand entertaining, while a Cambridge Elevator conveniently services all three levels. The Gourmet Kitchen is a Chef's Dream, boasting a large Centre Island, top of the line Appliances, a Viking Gas Stove, Granite Countertops and a spacious Breakfast Area, walking out to your covered Porch. A secondary Caterer's Kitchen includes a professional-grade walk-in Freezer. The sweeping spiral Oak Staircase leads to the upper Level with its 9ft Ceilings, where the grand Primary Suite impresses with a walk-in closet and a 6-piece Ensuite. The other 3 Bedrooms also each have their own walk-in Closet and Ensuite and the Laundry is conveniently located on the 2nd Floor. The Basement features additional 3300+ sqft of Living Space including a 3-piece bath and Fireplace. This Property truly must be experienced in person to appreciate its Scale, Design and Luxury. (id:60365)
23 Forfardale Road
Whitchurch-Stouffville, Ontario
The Best of Both Worlds Serene Country Living Just Minutes from the City. This immaculate Tudor-style estate sits on a fully fenced 1.46-acre pie-shaped lot backing onto protected evergreens offering complete privacy, picturesque forest views, and over 6,200 sq ft of beautifully finished living space (3,936 sq ft above grade + 2,200 sq ft lower level) * Tucked away on a quiet cul-de-sac along prestigious Forfardale Road, and surrounded by multi-million dollar estates, this architectural masterpiece showcases timeless curb appeal, an elegant facade, and mature landscaping *The interlock circular driveway and expansive flower beds create an unforgettable first impression *Inside, gleaming hardwood floors throughout *Spacious formal living room with fireplace, separate dining room, and a spectacular great room with walk-out access and a custom wet bar make this home an entertainers dream *2 staircases total, one is a Custom spiral private staircase, the layout leads to a truly luxurious primary suite upstairs complete with vaulted and beamed ceilings and a cozy sitting lounge retreat *the finished basement making it ideal for an in-law suite, home office, gym, or teenagers private space *Located in a prestigious estate enclave walk to scenic Musselman's Lake & Ballantrae, Stouffville amenities, minutes drive to Hwy 404 & 48, Old Elm Go Station, 60 minutes to Toronto! (id:60365)
300 Belview Avenue
Vaughan, Ontario
Welcome to this spacious 2-storey detached residence, ideally situated in the highly desirable Langstaff and Weston Road community on the south side of Langstaff. Set on an exceptional 43 by 200 foot lot, this property presents a unique opportunity rarely available in the area. The home offers a functional and well-proportioned layout featuring 4 generously sized bedrooms, a bright combined living and dining area, and an eat-in kitchen with walkout to the expansive backyard. The interior provides a solid foundation for customization, renovation, or move-in comfort. The finished basement adds versatility with ample recreational space and storage, making it ideal for a home office, media room, or in-law suite. Outdoors, the deep lot extends your living space with endless possibilities whether for entertaining, gardening, or the addition of a pool, framed by mature greenery offering privacy and tranquility. Conveniently located minutes from Highway 400, Vaughan Mills, public transit, schools, and community amenities, this property combines an outstanding location with remarkable lot size making it an exceptional opportunity for families, investors, or those seeking to create their dream home in one of Vaughans most accessible and established neighbourhoods. (id:60365)

