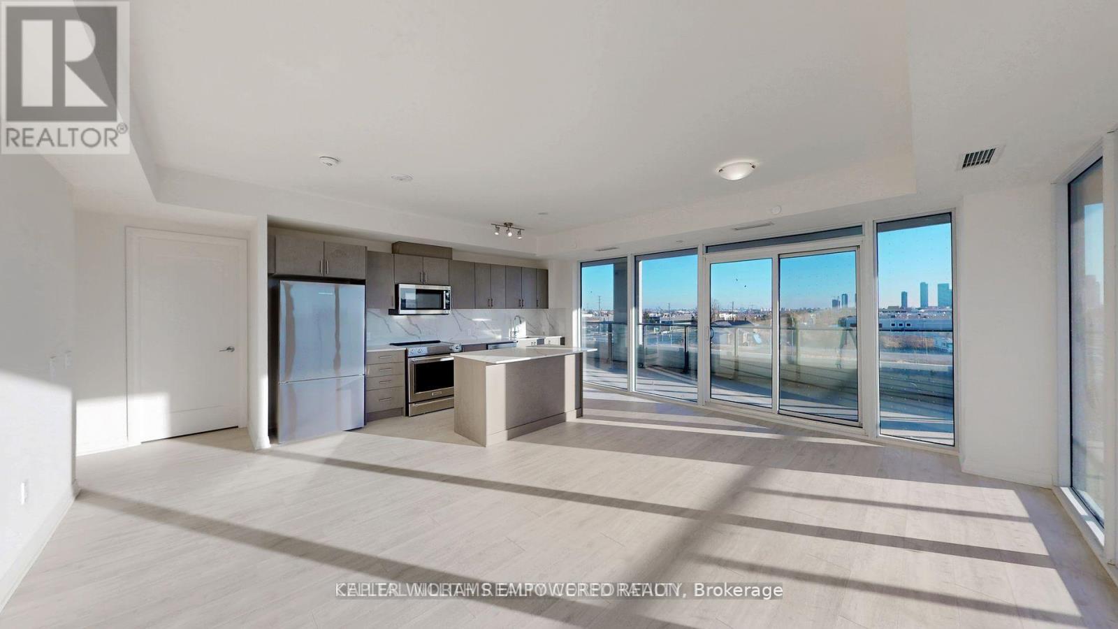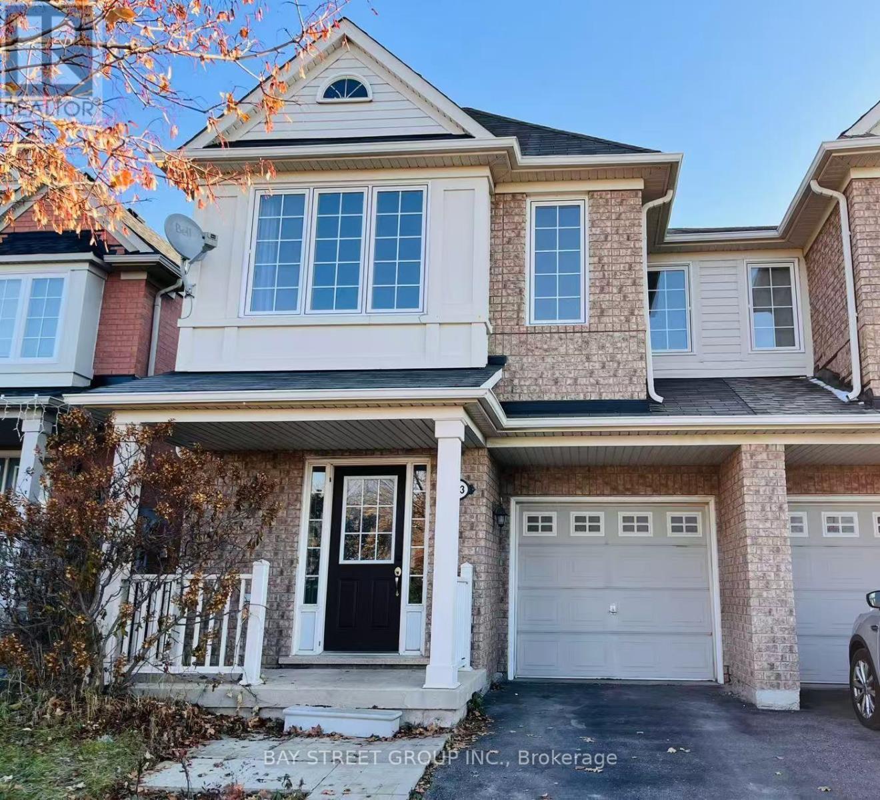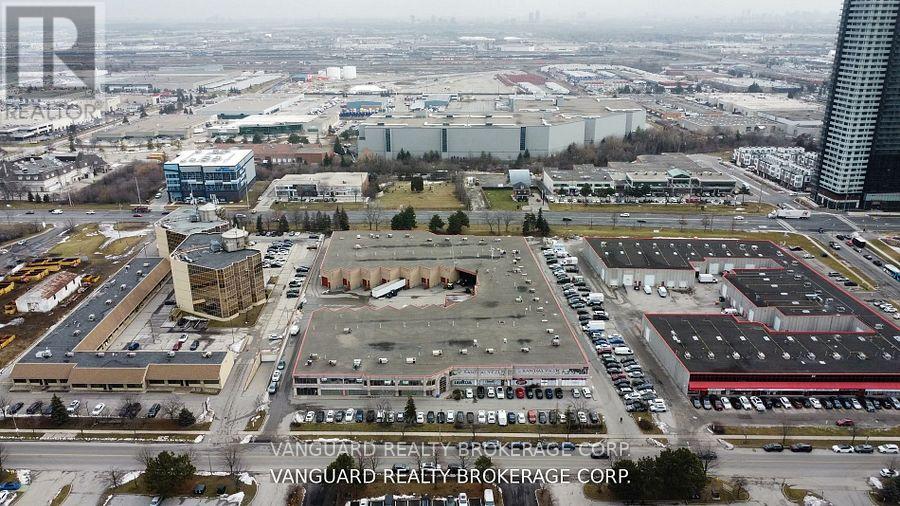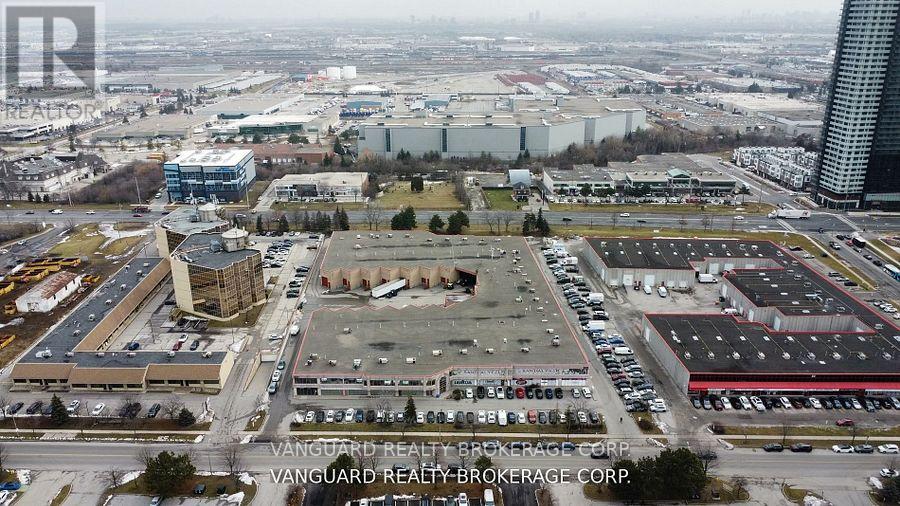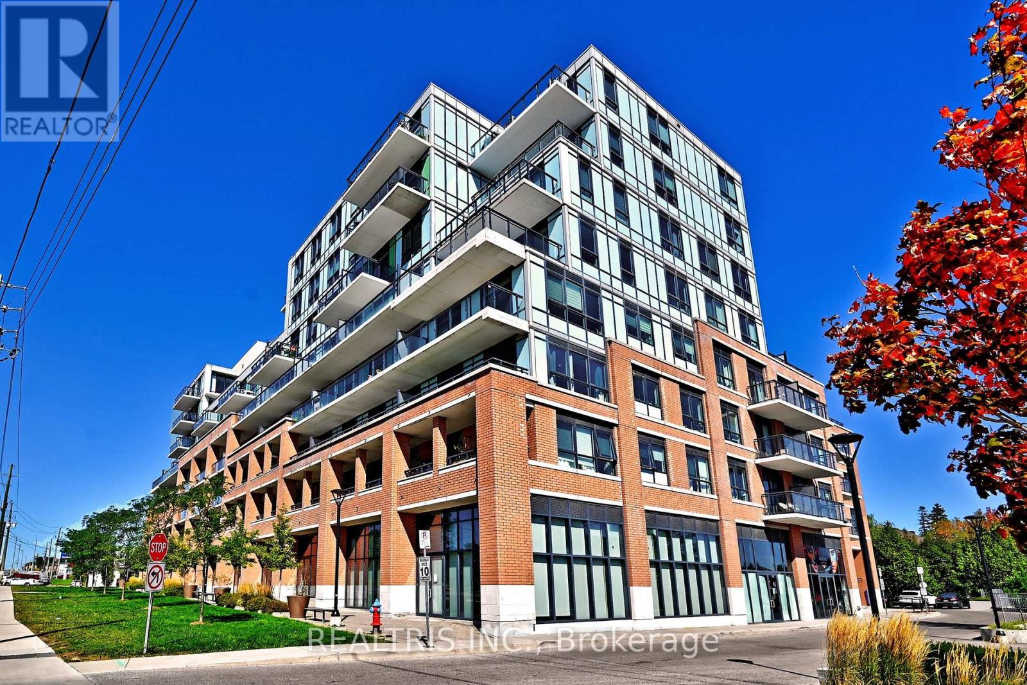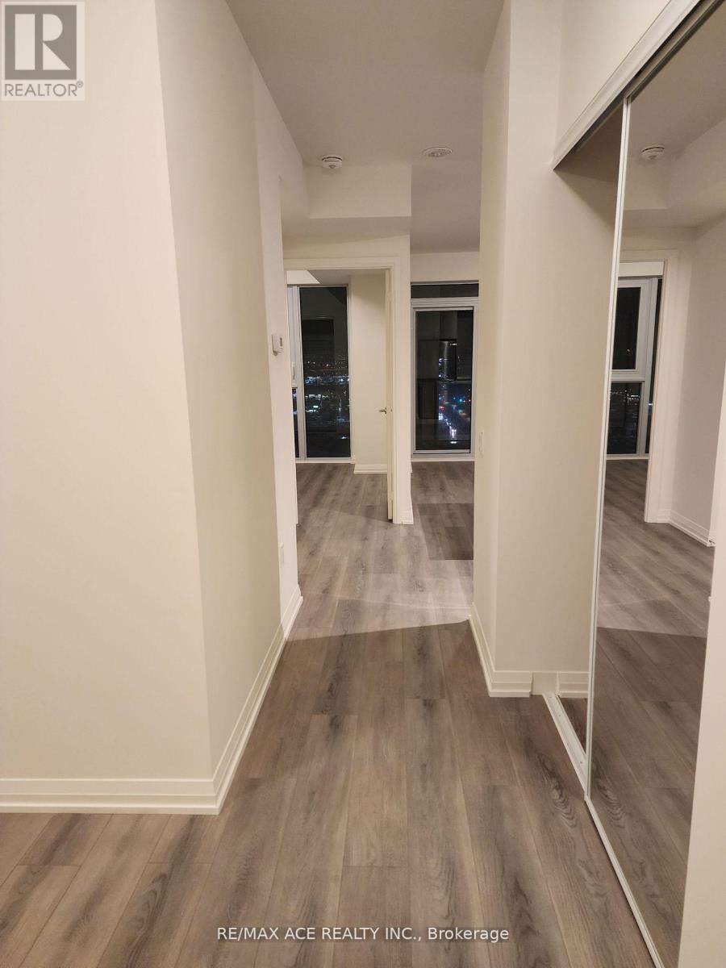328 - 8960 Jane Street
Vaughan, Ontario
Charisma on the Park - South Tower | Luxury Corner Condo with Huge Terrace & Park ViewsWelcome to this spacious 2 Bedroom, 3 Bathroom luxury condo in Vaughan, featuring 1,130 sq ft of interior space + an impressive 718 sq ft wraparound terrace with stunning South-East park views. This rare corner unit offers a premium split-bedroom floor plan, floor-to-ceiling windows, and light-filled open concept living-perfect for entertaining and indoor/outdoor living.Both bedrooms include private 4-piece ensuites, large closets (Primary with his & hers closets), and expansive windows. Steps to Vaughan Mills Shopping Centre, TTC Subway, transit, restaurants, parks & major amenities.Enjoy 5-star building amenities: outdoor pool, rooftop terrace, modern gym/fitness centre, party room, concierge, and more.Ideal for buyers seeking luxury living, convenience, and a rare oversized terrace in Vaughan's most desirable condo community. (id:60365)
253 Weldon Road
Whitchurch-Stouffville, Ontario
Welcome to this beautiful semi-detached 3 bedroom home in the heart of Stouffville. Perfect central location close to main street and downtown Stouffville with all the amenities, shopping, and entertainment you could ever want, back yard with beautiful views of open green space. Schools nearby, public transit, close to HWY 404 to Toronto, HWY 407 and 48, and near GO Train station to downtown Toronto. (id:60365)
12 Tormina Court
Markham, Ontario
One Of The Best Designed Home In Markham's High Demand Location! Stunning 3-Bedroom DetachedHome With 9' Ceilings In Milliken Mills East! This Beautifully Maintained Home FeaturesHardwood Flooring Throughout Both The Main And Second Floors, Complemented By An Abundance OfPot Lights On The Main Level. Enjoy Natural Light Flowing Through The Open-ConceptLayout.Large backyard with endless waiting to be discovered. Lots Of Care Both Inside & Out!Whether You're Looking For The Perfect Family Home Or An Investor, This Home Is Ideal! ThisHome Is Your Canvas, Design And Add Your Own Personal Touch To Create Your Perfect Home.PrimeLocation Just Minutes From Pacific Mall, Milliken GO Station, Parks, Top-Rated Schools,Shopping, And Transit. (id:60365)
17a - 231 Millway Avenue
Vaughan, Ontario
2nd Floor Office Space available for lease. Located directly in front of VMC Subway. . Excellent access to Highways 400, 7, and 407. Many amenities nearby. Ample Parking And Power. AAA Landlord. Reception Area, Board Room/Lunch Room, Kitchenette. (id:60365)
Main - 96 Gurnett Street
Aurora, Ontario
Charming Main-Level 2-Bedroom Home in a Sought-After Family-Friendly Neighbourhood! This beautifully updated main-level unit features 2 spacious bedrooms and a newly renovated bathroom, offering modern comfort and style throughout. Located in a highly desirable, family-oriented neighbourhood, you'll appreciate close proximity to public transportation, parks, the library, and the community centre-everything you need just minutes away. The main floor includes a private deck, perfect for enjoying your morning coffee or unwinding outdoors. The fully fenced yard adds additional privacy and outdoor space for relaxation or play. A wonderful opportunity to live in a welcoming community with exceptional convenience. (id:60365)
17b - 231 Millway Avenue
Vaughan, Ontario
2nd Floor Office Space available for lease. Located directly in front of VMC Subway. . Excellent access to Highways 400, 7, and 407. Many amenities nearby. Ample Parking And Power. AAA Landlord. Reception Area, Board Room/Lunch Room, Kitchenette. (id:60365)
809 - 11611 Yonge Street
Richmond Hill, Ontario
Modern Boutique Living on Yonge. Welcome to this elegant 1-bedroom plus den suite in a contemporary 8-storey boutique residence. Designed with soaring 9-foot smooth ceilings and expansive windows, the home feels bright and airy while showcasing unobstructed views. The sleek modern kitchen with a generous breakfast bar makes everyday living and entertaining effortless. The bedroom has also been enhanced with custom shelving in the closet, maximizing functionality and storage.This suite offers rare conveniences that truly set it apart: a parking space with a private, fully enclosed locker directly attached providing secure, easy-access storage far superior to the typical caged-style bulk lockers found in most condos. A second parking space is also available for $250/month if desired, giving flexibility without obligation.Residents enjoy added lifestyle convenience with the party room, gym, and the rooftop patio located right on the same floor, adjacent to the unit. The building's location offers convenience of the VIVA transit and sits just steps from shops, dining, strip malls, and minutes from major highways and top-rated schools. (id:60365)
Main - 6104 Bloomington Road
Whitchurch-Stouffville, Ontario
3 Bedroom One full washroom with modernized kitchen, Detached Huge raised Bungalow-Open concept layout, Basement-in-Law-Suite, Separate Entrance, Plenty of Parking on 1 Acre Lot! Muti-Million Houses Around, Fully Fenced Backyard. Minutes North of Town of Stouffville-Easy Access to Lincolnville Go Train & 404 & 407 Country Living with City Convenience! Lots of Future Potentials!! Can be rented full house as well. (id:60365)
332 Dixon Boulevard
Newmarket, Ontario
Welcome To 332 Dixon Blvd. Beautiful Raised Brick Bungalow Located In The Heart Of Newmarket, Walking Distance To Fairy Lake, Main Street & Yonge. Sitting On A Premium Lot, This Home Has Been Well Maintained! Separate Side Entrance To Walk Out Style Lower Level, Too Many Upgrade To List, Must See, Endless Potential Awaits, Don't Miss Out On This Great Opportunity. (id:60365)
2446 Ralph Street
Innisfil, Ontario
Discover the charm of lakeside living in this delightful, fully finished bungalow! Ideally located on a quiet, dead end street & just a short stroll from a gorgeous sandy beach on the sparkling shores of Lake Simcoe. This home offers the perfect blend of tranquility and convenience. Lovingly maintained, the interior provides a warm & inviting atmosphere where you will find quality hardwood flooring running through the main floor. The basement offers a third bedroom, bathroom and huge rec room with oversized windows filling the space with natural light. This lower level could be easily converted to an in-law or income-generating suite. The pool-sized yard is ideal for outdoor entertaining, gardening, or relaxing on your huge deck after a busy day. This home offers easy access to the highway, shopping, golf and amenities! Walk to school, parks and beautiful beaches. Don't miss this exceptional opportunity to embrace the coveted Lake Simcoe lifestyle. (id:60365)
1210 - 9000 Jane Street E
Vaughan, Ontario
Charisma Condos By Greenpark! Located in the Heart of Vaughan. Very Spacious 1 Bed + Den, 618 Sqft of Living Space Featuring 9' Floor to Ceiling Windows with A lot of Natural Light. Enjoy The Fireworks at Wonderland with the Private North Facing Balcony. Includes 1 Underground Parking & Locker! Just Steps From Vaughan Mills, Transit, Shops, Entertainment & So Much More. The Building Amenities Include: Wifi Lounge, Pet Grooming Room, Theatre Room, Game Room, Family Dining Room, Billiards Room, Bocce Courts & Lounge, Outdoor Pool & Wellness Centre. (id:60365)
85 Marsh Harbour Court
Aurora, Ontario
Ravine Lot! Close to Top Private Schools -St. Andrew's College& St. Anne's School! Nestled in a Premium Plus Cul-De-Sac location, this exceptional home sits on an expansive pie-shaped ravine lot-156 ft deep and around 74 ft wide at the rear-backing onto a serene trail that offers both privacy and picturesque natural views. The beautiful south-facing backyard features a sprinkler system, offers endless sunshine and breathtaking panoramic views. New interlocking on driveway and side walkway with integrated lights. No sidewalk, No snow piles! Inside, you'll find smooth ceilings and elegant crown moulding throughout, complemented by an updated and upgraded kitchen that blends modern design with functionality. The fully finished basement is a true retreat, featuring a home gym, games room, and private sauna-ideal for relaxation and recreation. Conveniently located with easy access to groceries, shops, and all essential amenities. Tile roof maintenance free. A rare opportunity to own a luxurious property in one of Aurora's most sought-after settings! (id:60365)

