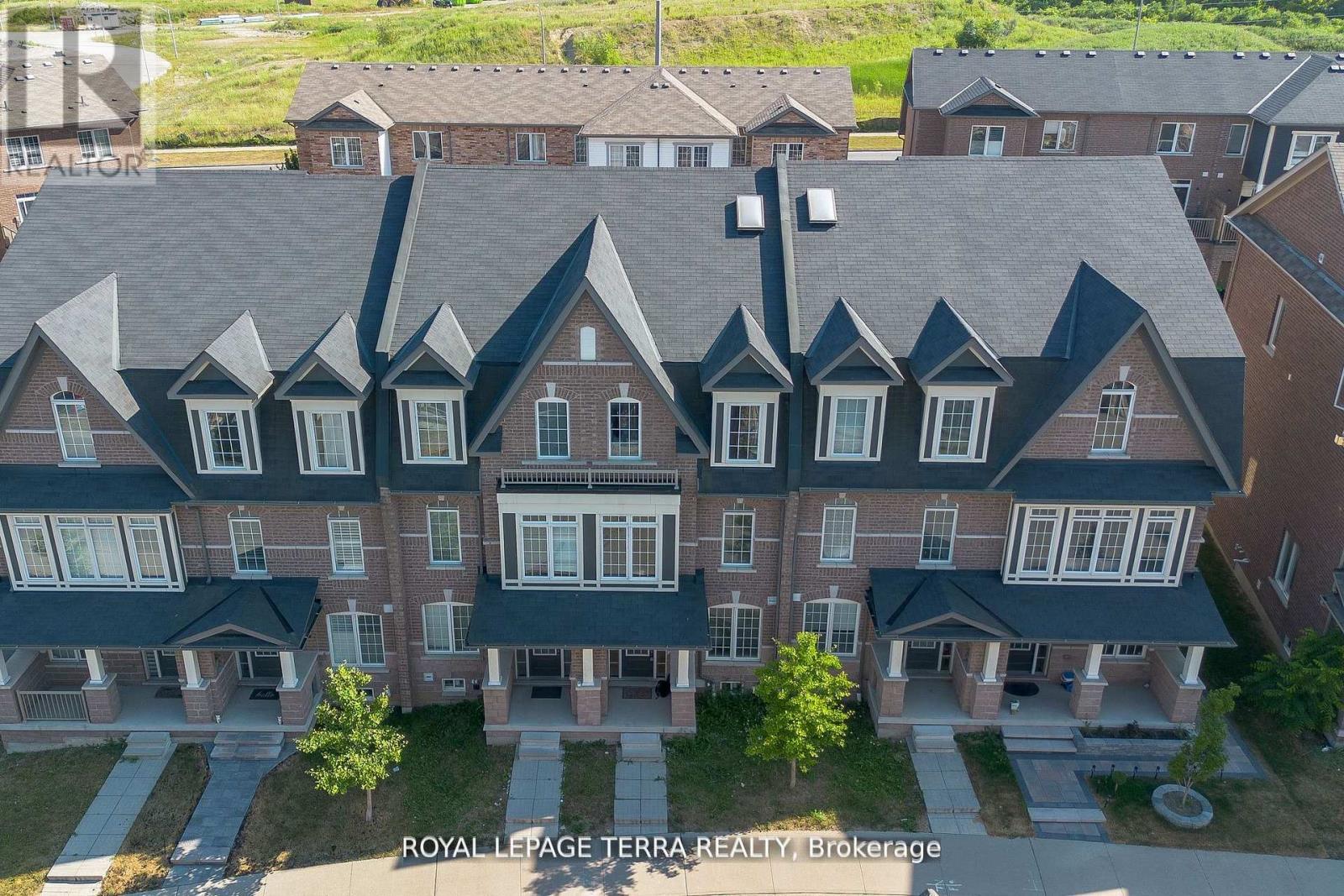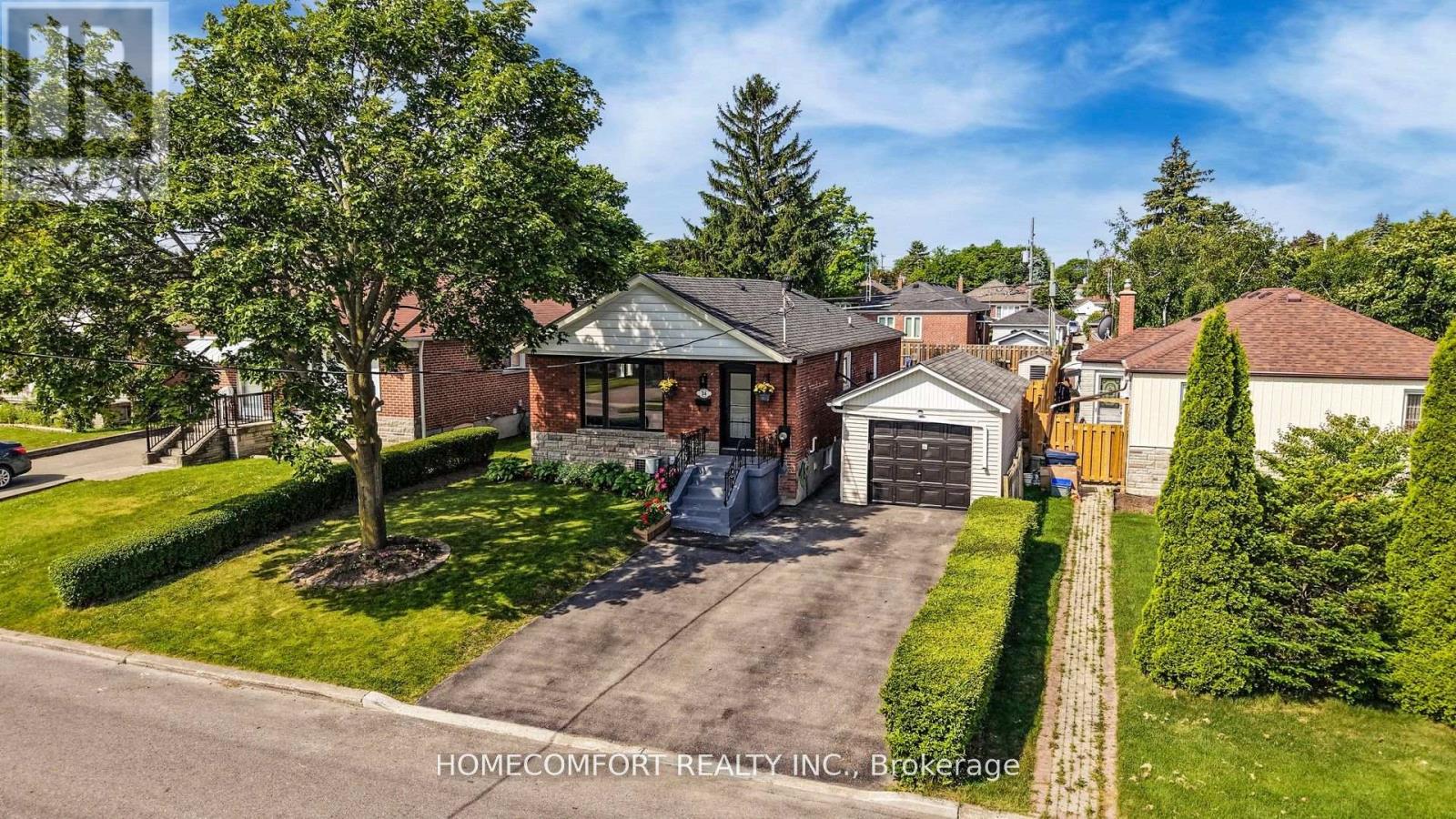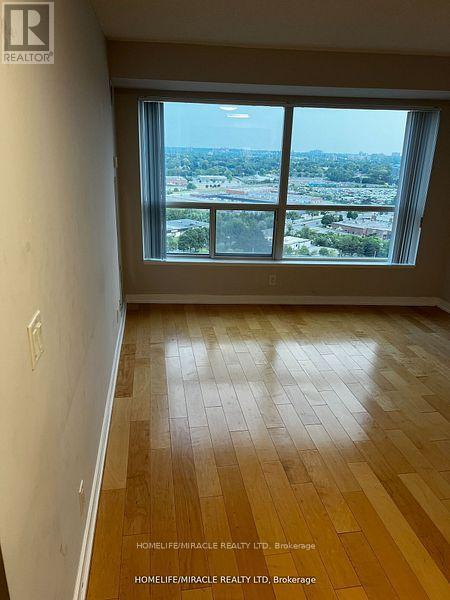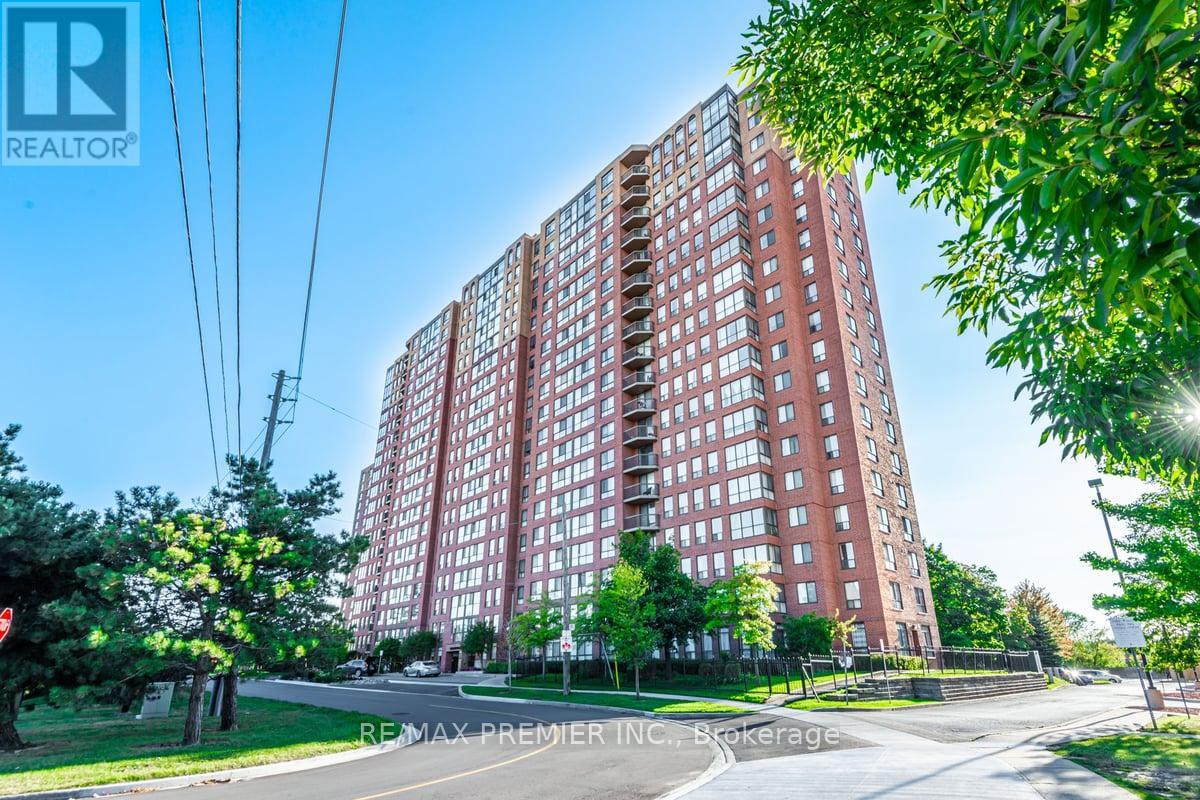8 Graywardine Lane
Ajax, Ontario
Immaculately Maintained Townhome in a Family-Friendly Community! Step into this bright and spacious 4-bedroom home filled with natural light and thoughtful upgrades. Enjoy the elegance of smooth ceilings (no popcorn!), brand-new hardwood floors in all bedrooms, and modern pot lights throughout. Freshly painted and move-in ready! A unique feature of this home is the ground-level bedroom with a full ensuiteperfect for guests, in-laws, or a private home office. The main floor impresses with 9-ft ceilings, direct garage access, and a stylish kitchen with a brand-new light fixture and ample cabinet space. The second floor also impresses with 8-ft ceilings and includes generously sized bedrooms, with the primary bedroom featuring a large ensuite and walk-in closet. With 4 bathrooms total and plenty of storage throughout, this home is designed for comfort and functionality. The unfinished basement offers the perfect canvas to create your dream rec room, gym, or studio. Prime Location Perks: Walk to the Amazon Distribution Center, medical clinics, Dynacare labs, gym, restaurants, and Tim Hortons. Surrounded by top-rated schools, scenic parks, and walking trails. Easy access to Hwy 401, 407, 412, and just minutes to Ajax GO Station for commuters. Short drive to Costco, Walmart, Cineplex, Home Depot, and Ajax Community Centre. Enjoy low-maintenance living with a POTL fee of just $160/month, covering snow removal and landscaping. Bonus features include no sidewalk, allowing for extra parking, and ample visitor parking nearby. *** Note: A fireplace outlet unit is available in the living room.**** (id:60365)
43 Eastwood Road
Toronto, Ontario
Welcome to 43 Eastwood Rd.! This charming detached family home is full of character. It offers 4 bedrooms, 3 bathrooms, plus a basement apartment with a separate entrance, perfect for rental income or conversion into a family entertainment space. The main floor features a stylish mudroom with exposed brick, a spacious living room, and a separate dining room with a coffered ceiling, ideal for gatherings. The kitchen is designed with stone countertops, stainless steel appliances, ample cabinetry, and a walk-out to a private garden oasis. Upstairs, you'll find three generously sized bedrooms and a large family bathroom with a double vanity, separate shower, and tub. The third-floor primary suite includes a walk-in closet and overlooks the picturesque, tree-lined backyard. The lower level offers a 2-piece bathroom combined with a laundry room, along with a basement apartment featuring its own 3-piece bathroom and private entrance. Outdoors, enjoy a newly built deck, perfect for entertaining and BBQs, which leads to a beautiful patio, landscaped backyard, and a new garden shed for storage. Enjoy the convenience of being within walking distance to transit, schools, local shops, dining, parks, and the beaches of Ashbridges Bay. This unique home blends character, function, and modern updates, truly a must-see! (id:60365)
32 Samandria Avenue
Whitby, Ontario
Welcome to 32 Samandria Ave., a well-maintained home in a prime Whitby location, conveniently set right across from Willow Walk Public School. This property features 3 bedrooms, 4 bathrooms, a rec room in the basement, single-car garage with parking for two more on the driveway, and plenty of practical living space for a growing family.The bright sunroom offers extra space for relaxing or entertaining, while the fully fenced backyard provides a safe and private area for children and pets to play. With its great layout and family-oriented location, this home is ready to meet your everyday needs. Please note some photos have been staged virtually. (id:60365)
12 Ralston Avenue
Toronto, Ontario
Welcome to this elegant 3-bedroom Bungalow with endless potential, set on a rare and expansive irregular lot (40ft wide x 146ft & 128ft deep) nestled in East York's most coveted pocket, steps to Taylor Creek! Offering an attached garage plus private driveway for 2-car parking, this residence combines modern updates with future possibilities. Inside, enjoy an open concept living, dining, and kitchen space, perfect for family living and entertaining. The renovated kitchen features built-in appliances, a breakfast bar with seating, and a pantry for extra storage. The updated 4-piece bathroom adds to the homes move-in appeal. The spacious, unfinished basement with a separate entrance and excellent ceiling height provides the perfect blank canvas-ideal for a future suite, recreation area, or additional living space. Outside, a large green backyard offers privacy and plenty of room for gardening, entertaining, or family play. Situated on a quiet street among multi-million-dollar homes, this property is truly a hidden gem. You'll love the lifestyle: Taylor Creek Park & trails just steps away, quick downtown commute, easy access to DVP & major arteries, and minutes to schools, shops, restaurants, and amenities along the Danforth. (id:60365)
59 De Grassi Street
Toronto, Ontario
Welcome to your dream home on one of the most coveted streets in Riverdale; the iconic DeGrassi Street. This bucolic Victorian residence blends timeless architectural elegance with modern-day comforts, featuring character-rich details such as exposed brick accent walls, intricate crown mouldings, and wide-plank engineered hardwood throughout. The open-concept living /dining areas are perfect for both relaxed family evenings and lively gatherings, complete with a convenient main-floor guest powder room. The updated kitchen is a chef's delight, boasting Quartz countertops, a gas stove with 2 built-in ovens and sliding door walkout to your private, fenced backyard - an urban oasis with low-maintenance landscaping ideal for summer night entertaining. Two parking spaces, which are accessible from Wardell Street, add practicality to the charm of this home. The Primary Bedroom offers a generous walk-in closet with California Closet organizers with a pass-through to the spa-like 5-piece semi-ensuite bathroom complete with a soaker tub, separate glass shower and double-sink vanity. Perfectly positioned just steps from Queen Street East's vibrant shops, cafes, and restaurants, and moments from Jimmie Simpson Park and Recreation Center, this home offers the best of Eastside living. Stroll to local favourites like Bonjour Brioche, Butchers of Distinction and the Comrade, or enjoy green spaces right out your back door. Commuting is a breeze with TTC streetcar access, the upcoming Ontario Line and future Riverside/Leslieville station at the end of the street. Enjoy instant access to downtown, Pearson International Airport and beyond, all on public transit or hop on a bike to take the dedicated bike lane on Dundas right to downtown. Top-rated Dundas Public School is just one block away. This is more than just a house - it's a chance to own a piece of Toronto history in one of its most desirable neighbourhoods. Permit parking available. (id:60365)
78 Sarah Ashbridge Avenue
Toronto, Ontario
Welcome to 78 Sarah Ashbridge Avenue, a beautifully renovated three-storey home that blends the elegance of modern design with the comfort of newer construction. Originally built in 2001, this semi-detached residence boasts one of the largest semi-detached floor plans in the development (2260 sq ft above grade + huge finished lower level) and offers mechanical reliability and efficiency rarely found among the century homes that define the Beaches. Here, peace of mind meets timeless style in an unbeatable location. The main floor has been completely reimagined with a stunning renovation. At its centre, a custom chefs kitchen with a gorgeous island anchors the open layout, complemented by wide-plank engineered hardwood and a gas fireplace. High ceilings and abundant natural light enhance the sense of space, while a dramatic window wall overlooks the rear yard. Upstairs, discover three generous bedrooms and two full baths, with plush new carpeting underfoot. On the third floor, a fantastic family room awaits, complete with a wet bar and walkout to a large west-facing deck, perfect for sunset views. The lower level is expansive, featuring a recently upgraded laundry room, a dedicated office/craft/gym space, ample storage, and another large family room that easily doubles as a bedroom or recreation space. In just minutes, you can stroll to the boardwalk and sandy shoreline of Woodbine Beach or Woodbine Park, or turn left out your door and walk to Queen Street Easts cafés, boutiques, and restaurants. Families will also appreciate the outstanding schools, parks, and welcoming community spirit that make this one of Torontos most sought-after enclaves. (id:60365)
34 Crosland Drive
Toronto, Ontario
Look No Further! Tastefully renovated & move-in-ready 3+2 bungalow in the prime Wexford-Maryvale community on a premium 46.75 ft x107 ft lot. Beautifully landscaped for enhanced privacy and exceptional curb appeal! The modern open-concept main floor (2025) features 3 spacious bedrooms, 1 full bath, and 1 powder room, with engineered hardwood floors, pot lights, and a chefs kitchen boasting an oversized quartz island and top-of-the-line stainless steel appliances. The intimate primary bedroom offers a deck walkout to a private, fully fenced backyard with exterior lighting perfect for relaxing or entertaining. The finished basement with separate entrance includes 2 bedrooms, a kitchen, and a full bath ideal as a rental suite or in-law unit. Garage plus deep double driveway provide ample parking. Located in a family-friendly neighborhood, just a short walk to public & Catholic schools, TTC bus routes with direct connections to Line 1 & Line 2 subways, shopping (malls, plazas, groceries, restaurants, banks), and parks. Close to Hwy 401/DVP/404. More upgrades: Garage Door Opener(new, 2025),fence (2025-2018), shed (2023), furnace (2022), roof (2020), windows (2018). The home features a large heated in-ground swimming pool with fully operational pump, heater(2021) and sand filter(2021). The vinyl liner will need to be replaced, but the seller is happy to help with the cost of a new liner if the buyer likes to enjoy the pool, or offer the same credit if the buyer prefers to have it removed. (id:60365)
2309 - 38 Lee Centre Drive
Toronto, Ontario
prestigious Ellipse || Luxury Two Bedrooms With Two Full Baths a Car Parking And a Locker Included. Unobstructed South View, Over -Sized Locker (112"L X 55"D X 108"H) Located Just Behind The Parking Spot. Amenities Including A Gym, Swimming And Party Room, Steps To TTC, Go Transit, 401, Scarborough Town Center And Many More. (id:60365)
1114 - 330 Mccowan Road
Toronto, Ontario
Discover the perfect blend of comfort and style. This bright and spacious condo boasts stunning western views for those enchanting sunset moments. Located in a sought-after community, this unit features newer flooring throughout. The kitchen showcases stainless steel appliances including a dishwasher, stove, and fridge. Primary bedroom with walk-out to the balcony, walk-in closet, and ensuite 4 pc bathroom. 2nd bedroom with adjacent solarium perfect for additional space to use as an office. Ensuite washer and dryer. Impressive building amenities include an indoor pool and gym. 24/7 Concierge. Plenty of visitor parking. Located walking distance to shopping, ttc, minutes to the go train, parks, and everything this great area has to offer. 1 underground parking and 1 locker included. Great tenant can stay or go- Paying $1850 per month. No pets allowed per condo corp. (id:60365)
606 - 3237 Bayview Avenue
Toronto, Ontario
2 Bedrooms, 2 washrooms, 2 balconies. Modern 5-Year-Old Building With 24 Hours Concierge & Abundant Visitor Parking. Excellent Amenities Include Huge Gym With Variety Of Equipment And A Separate Yoga Studio, Party Room With Extensive Kitchen, Outdoor Lounge With Dining And BBQ Area. Steps From The Plaza With Convenient Building Access. High Rank Schools! Minutes To HWY 401, 404 And Don Valley Parkway. (id:60365)
Th3 - 18 Rean Drive
Toronto, Ontario
Step into easy living with this spacious and beautifully appointed 2-bedroom, 2-bathroom townhome, with parking and two storage lockers(!), nestled in the heart of Bayview Village! Boasting 1133sqft, this bright and spacious urban retreat offers the ideal combination of modern comfort, stylish finishes, and functional design, in a location that has it all. Step inside to discover an open-concept main floor flooded with natural light from floor-to-ceiling windows and gleaming (and durable) vinyl wood floors, creating an inviting atmosphere perfect for both everyday living and entertaining guests. The open modern kitchen features sleek stainless steel appliances (dishwasher, microwave, and fridge in 2023), elegant stone counters, a chic tile backsplash, and ample cabinetry. A walk-in storage room adds an extra layer of convenience rarely found in condo living, making organization effortless. Upstairs, the generous primary bedroom retreat boasts floor-to-ceiling windows with roller shades, a walk-in closet and a private 4-piece ensuite, offering a peaceful escape at the end of the day. The second bedroom features a double closet and a separate 3-piece bathroom, making the layout perfect for families or guests. Enjoy a private and fully fenced terrace with patio stone, privacy trees, and a gas BBQ hookup with South exposure. Includes indoor and quick access to your underground parking space and two storage lockers. Get the best of both worlds with the carefree and convenient lifestyle of a condo paired with the space and flexibility of a townhouse! Amazing building amenities include concierge, gym, rooftop terrace, party room, visitor parking, bike storage and more! Situated just steps from Bayview Village Shopping Centre, TTC subway, parks, schools, dining, cafes, Yonge & Sheppard amenities, and major commuter routes, this location is as convenient as it is prestigious. (id:60365)
3001 - 19 Bathurst Street
Toronto, Ontario
Have you been looking for a beautiful downtown home? This is it, spacious, bright, west facing one bedroom with views of the lake. Over 20,000 sf of Amenities including Gym,Yoga room, indoor pool and much more. Minutes Walking Distance To The Lake Ontario, Public Transit, Bike Paths, Schools, Community Centers, Gardiner Express, Financial And Entertainment District. Loblaws, Shoppers Drug Mart, LCBO, And Starbucks All Located At Doorsteps. Practical Layout with Luxury Finishes. (id:60365)













