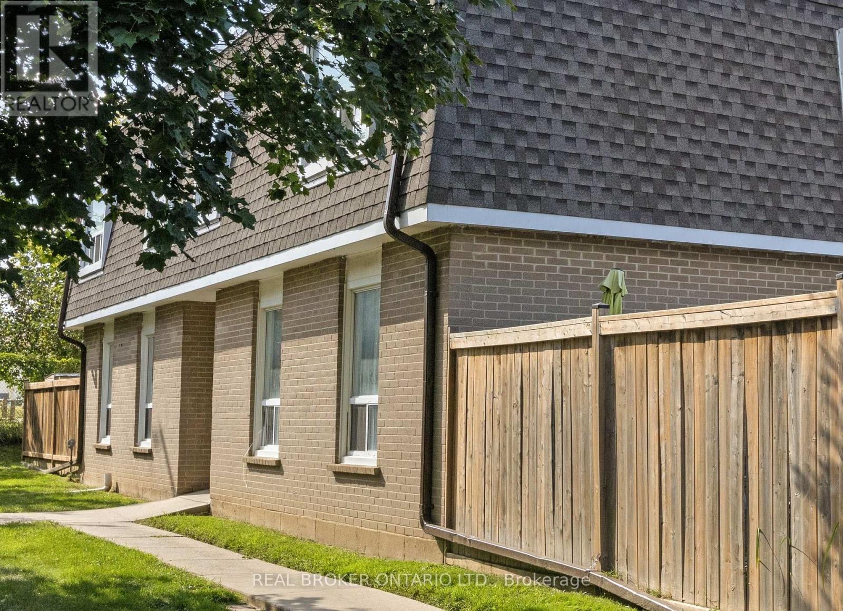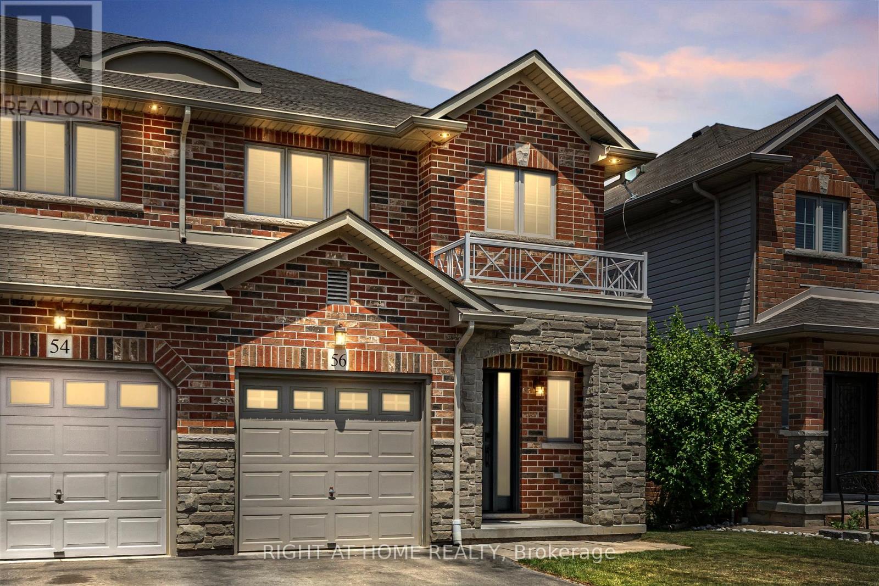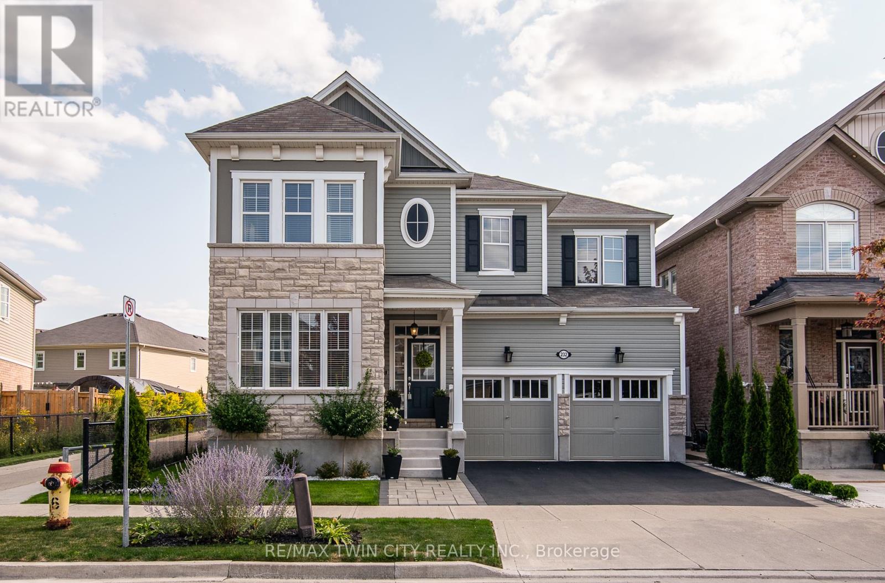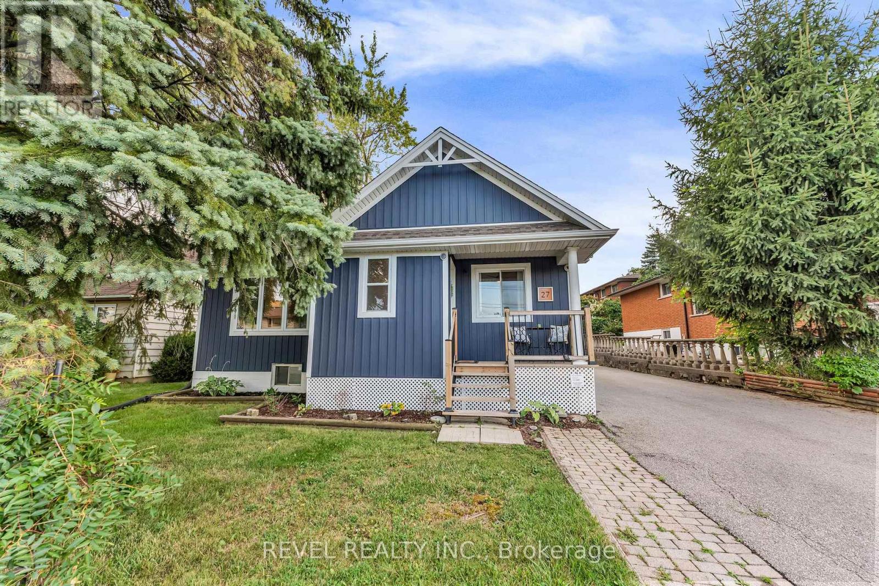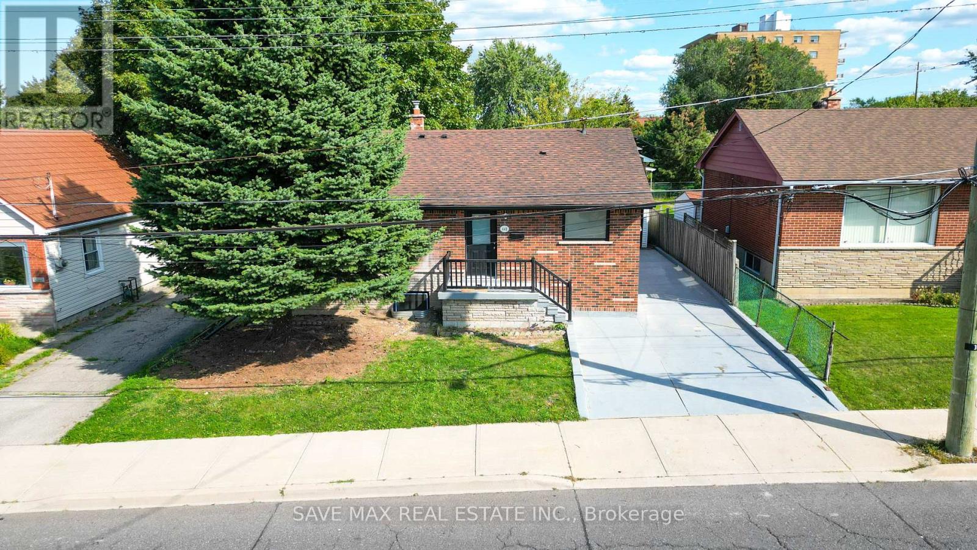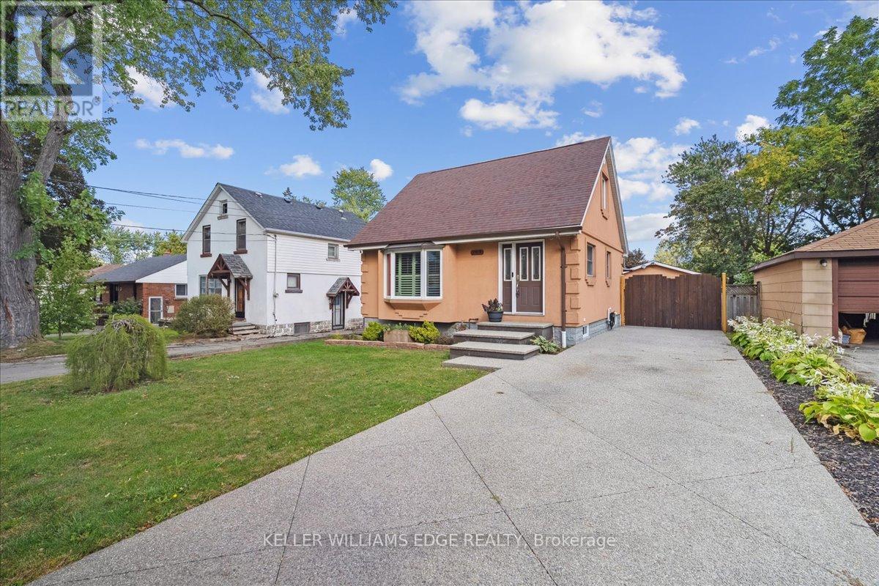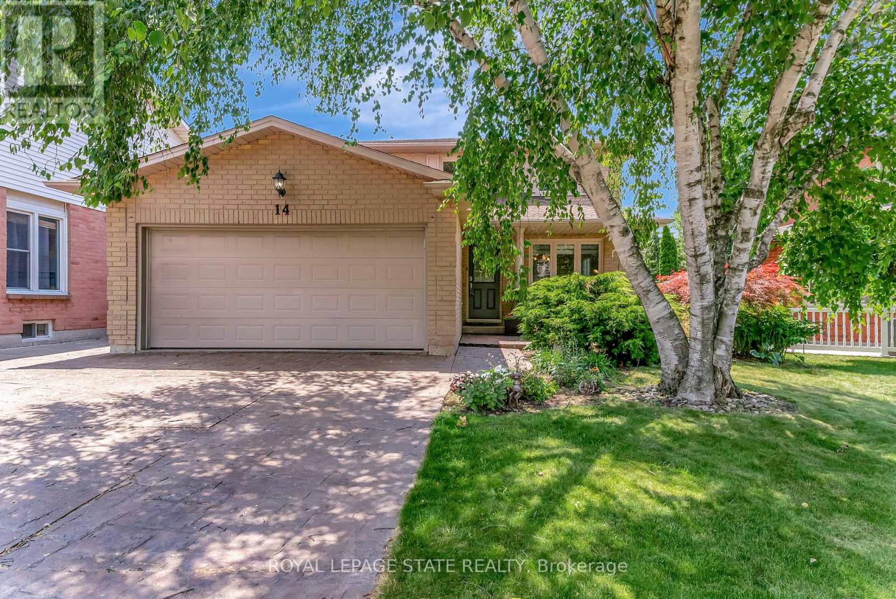210 Philip Court
Centre Wellington, Ontario
Quiet, low-traffic court and family-friendly, its a rare find that adds so much value to everyday living. The court gives kids a safe place to play road hockey or learn to ride bikes. This charming 3-bedroom, 2.5-bath home truly delivers on comfort, space, and lifestyle. At this price you get separate F/R + Ensute + PBR walk-in closet. Whether you're raising a family or simply looking for a place that blends relaxation and practicality, this property has something for everyone. Step inside and youre greeted by a thoughtful layout designed with today's busy household in mind. The L/R and D/R combination creates a warm and inviting space for adults to entertain guests, host family dinners, or simply unwind at the end of the day. Just off the kitchen, the separate family room provides the perfect retreat for kids -ideal for movie nights, gaming, or simply hanging out in their own space. The sunny kitchen is the heart of the home, with plenty of windows that flood the space with natural light. Here, youll find ample cupboard space for all your essentials plus a convenient dinetteperfect for casual breakfasts, weeknight dinners, and everything in between. Upstairs, the primary bedroom with a walk-in closet and a 4-piece ensuite, giving you both privacy and comfort. The two additional bedrooms are generously sized, making them versatile enough for kids rooms, guest space, or a home office. The finished basement extends the living space even further, featuring a flexible storage room/hobby room w/ French glass door. Whether you envision a craft space, music room, or office, the options are endless. Additional storage is tucked neatly into the furnace room, keeping your home organised and clutter-free. 2 Parks walkg distance away. UPDATES INCLUDE: D/W 2017; Furnace + A/C 2018; Gas F/P fixed 2018; Roof 2018; Windows -Kitch +1 BR +PBR 2019; Patio DR 2020 + Front DR 2023; Micrwv + Fridge + Gas Stove 2024; Garage Dr Opener 2-3yrs ago. 360 Views for each room. A must see! (id:60365)
766 Walter Street
Cambridge, Ontario
Welcome to this bright and airy end-unit townhouse, perfect for first-time buyers, downsizers, or investors! This end-unit offers the feel of a semi-detached, perfectly positioned on a quiet corner with no rear neighbours and just one shared wall truly one of the standout homes in the complex. Offering 3 bedrooms and 2 bathrooms, this low-maintenance home is filled with natural light throughout. The recently updated basement adds extra living space, ideal for a rec room, home office, or play area. Conveniently located close to schools, shopping, parks, and all amenities, this property is move-in ready and waiting for its next owners to enjoy. Condo fee includes: All exterior maintenance including roof, doors, windows, snow, landscaping, garbage, parking and water. (id:60365)
87 Dawn Crescent
Cambridge, Ontario
Welcome to this charming family home in Cambridge's desirable Hespeler neighbourhood. It makes a strong first impression with a large 4-car driveway, attached garage, and spacious front porch. Inside, the main floor features a thoughtful layout with a kitchen that includes an eat-in area, perfect for connecting with family while you cook. The dining area and living room flow seamlessly together, while a convenient 2-piece bath and a bright sunroom overlooking the backyard complete this level. Upstairs, the generous primary bedroom offers direct access to a 4-piece bathroom. Two additional spacious bedrooms provide flexibility for children, guests, or a home office. The fully finished basement expands your living space with a large rec room, laundry area, 3-piece bathroom, and an additional bedroom. It also provides direct access to the large, fully fenced backyard and excellent potential for an in-law suite or private space for extended family. With over 2,000 square feet of finished living space, this home combines comfort, functionality, and family-friendly design. Close to excellent schools, parks, and all the amenities Hespeler has to offer, this is a home ready to welcome it's next chapter. (id:60365)
1171 Fogerty Street
London North, Ontario
Welcome to your dream home in prestigious Stoney Creek, North London! Offering more than 2,230 sq. ft. of beautifully designed living space, this spacious 2-storey home sits on a premium pie-shaped lot at the end of a quiet cul-de-sac in one of the city's most sought-after neighbourhoods. Inside, you'll find 4 generously sized bedrooms, including the oversized primary suite with a luxurious 5-piece ensuite and custom walk-in closet that perfectly blends elegance and functionality. The bright, open-concept main floor features a gas fireplace, durable luxury vinyl flooring, and large rear windows that flood the living room with natural light. With three bathrooms, a double-car garage, and a thoughtful floor plan, this home is designed for both everyday living and entertaining. The unfinished basement offers even more potential with tall ceiling height and large egress windows, perfect for creating your dream rec room, gym, or additional bedrooms or living space. Step outside to a private, low-maintenance backyard with perennial gardens and a large deck, ideal for gatherings or quiet evenings. Located just minutes from top-rated Stoney Creek Public School, the YMCA and library, nature trails, shopping, Masonville Mall, and more. Plus, you will enjoy an easy commute to Western University or Downtown London. A home with this much space, on a premium lot, with a cul-de-sac setting is a rare find, don't miss your chance to make it yours. Book your viewing today! (id:60365)
56 Marina Point Crescent
Hamilton, Ontario
Welcome to 56 Marina Point Crescent, an updated, end unit freehold townhouse in a quiet and desirable Stoney Creek community. This 3 bedroom, 3 bathroom home offers a fresh and functional layout, highlighted by a professionally renovated kitchen (2024) featuring quartz countertops, soft-close cabinetry, and brand-new finishes throughout. The open concept living area includes a cozy fireplace and walks out to a private backyard with low maintenance artificial turf perfect for relaxing or entertaining.Upstairs, you will find 3 spacious bedrooms, convenient second-floor laundry, and two full bathrooms, including a private ensuite in the primary bedroom. Enjoy the benefits of an end unit with added privacy, extra natural light, and plenty of visitor parking nearby. Ideally located near waterfront trails, parks, schools, and major commuter routesthis home is move in ready and full of value. (id:60365)
232 Shady Glen Crescent
Kitchener, Ontario
Welcome to this stunning 5-bedroom + den home, located in the highly sought-after Huron Park community of Kitchener. Offering over 4,500 sq. ft. of finished living space, this Mattamy-built detached home combines modern elegance with thoughtful design.Step inside the spacious foyer and be greeted by a bright, open-concept main floor with soaring 9-ft ceilings and gleaming hardwood floors. The chef's kitchen features a large island, extended pantry, stainless steel appliances, and a sunlit breakfast area with sliders leading to the backyard. The adjoining living room boasts a lovely double sided gas fireplace and a perfect place to entertain. A private den makes the ideal home office, while a formal dining room is exemplary for hosting family gatherings. A convenient laundry with built-in cabinetry and a 2-piece bathroom complete the main level.Upstairs, the spacious primary suite offers a walk-in closet and a luxurious 4-piece ensuite with double sinks. Two bedrooms are connected by a convenient Jack-and-Jill bathroom. A fourth bedroom, another full bath and a cozy sitting area - that provides a versatile spaces to relax, work, or entertain, complete the second level.The fully finished basement is designed for both comfort and function, featuring large windows, a spacious rec room with pot lights, a stylish bedroom with barn-doors, a full bathroom, and a dedicated workout area. Additional highlights include a double garage with modern glass panels, high-efficiency furnace, air exchanger, and humidifier. Nestled on a quiet crescent, this home offers excellent curb appeal and is just steps from schools, parks, and trails, with easy access to the Expressway and Highway 401. This is more than a homeit's a lifestyle, waiting for you to make it your own! (id:60365)
17 Flynn Avenue
Kawartha Lakes, Ontario
Welcome to 17 Flynn Ave, a true stand out home set on a desirable corner lot in a neighbourhood where pride of ownership is abundantly evident & homes seldom come to market. This impeccably maintained bungalow offers the perfect blend of warmth, functionality & space; a fantastic option for families, downsizers or anyone searching for their forever home.Step inside & be greeted by a bright, open living & dining area where natural light pours through large windows creating an inviting feel, ideal for relaxing or entertaining. The main floor offers two generous bedrooms, 2 full bathroom including primary ensuite, main floor laundry & a purposefully designed kitchen with plenty of storage & counter space making it perfect for both everyday meals and hosting family gatherings.The fully finished basement extends your living options with two additional bedrooms, another full bathroom and an expansive open layout. Whether you need space for older children, a guest suite, a home office or a cozy recreation area, this lower level delivers comfort & flexibility.Outdoors, the corner lot & extensive landscaping not only enhances the stunning curb appeal but also provides added privacy & extra yard space to enjoy. Whether you envision summer barbecues, gardening or simply relaxing on a sunny afternoon, this home offers room to make it your own.Located in a well-established community where neighbours stay for years, this home offers peace of mind & the chance to settle into an area where opportunities like this rarely come up. With almost 2500 sq feet of living space, its thoughtful design, abundant storage and highly sought-after location, this is more than just a house, its the home youve been waiting for. Mason built home, builder finished basement, furnace & roof 2022, deck 2021, custom California shutters. Close to schools, parks & all Lindsay amenities. (id:60365)
27 Aldridge Street
Hamilton, Ontario
Calling all first time buyers and investors! Affordable bungalow on the premiere West Hamilton Mountain offering 2 bedrooms, 1 bathroom, vaulted ceilings on a large 50.19 ft x 144.26 lot with a double detached garage steps to Upper James amenities! You'll find tons of upgrades and a great sized unspoiled basement with almost 8' ceilings with a separate entrance perfect for an end user value add or legal secondary suite! Zoned the coveted R1 ready for a third unit by way of the large ADU potential. Endless opportunity in a great neighbourhood! (id:60365)
933 Robert Ferrie Drive
Kitchener, Ontario
Just like a model home in doon area. Freehold double driveway corner unit with fully finished walk-out basement. Easy access to 401. Over 2600 sq ft of living space. Double driveway and above average entry door. Hardwood and tile in main floor. Kitchens has extended cabinetry, beautiful color combination & slow closing doors. Quartz countertops throughout. Wall mount vanities throughout. 2nd floor laundry. Master bedroom with him & her walk-in closets. Double sink ensuite with glass shower. A loft is a bonus room for gaming and entertainment. Side windows helping floods of light in the entire house. Fully finished legal walk-out basement with 3 pcs bathroom to enjoy your movie nights with surround sound, popcorns and drinks. Vinyl floor with matching stairs and fully finished storage space in basement is just another bonus. Oversized sliders to walk out to fenced yard that has foundation already poured in for a deck. In short, this house is an excellent house to start your family. (id:60365)
441 West 5th Street
Hamilton, Ontario
Great Location Real Estate Goldmine ! Welcome to this fully renovated bungalow on a 50' x 165' lot in Hamiltons highly desirable Buchanan neighborhood is a rare, turn-key investment and lifestyle opportunity for the First time Home Buyers who are looking for a rental income. Offering 2 legal dwelling units, the home is designed for maximum flexibility and cash flow: a beautifully updated 3-bedroom, 2-bathroom main suite with laundry on the main level, and a private, fully self-contained 2-bedroom, 1-bathroom basement unit complete with its own laundry and separate entrance. Every detail has been modernized from top to bottom, highlighted by sleek finishes and pot lights both inside and outside that showcase the homes contemporary style and curb appeal. The exterior is equally impressive with a detached garage and a massive driveway accommodating up to 5 vehicles rare find that adds value and convenience for homeowners and tenants alike. But the true goldmine lies in the propertys future potential upto 4- Plexes: You can expand further by adding an attached Additional Dwelling Unit (ADU) and a detached garden in the backyard, creating even more opportunities to boost income or accommodate multi-generational living. Located just a 1-minutedrive or short walk to Mohawk College, this prime spot is in constant rental demand and offers quick access to schools, shopping, transit, parks, and major roadways. Ideal for first-time buyers seeking mortgage help or savvy investors ready to maximize ROI, this property combines modern living, unmatched income potential, and a high-growth location to deliver one of Hamiltons most exciting opportunities on the market to day. (id:60365)
269 East 25th Street
Hamilton, Ontario
Beautifully updated and lovingly maintained, this charming stucco home offers a perfect blend of modern updates and timeless character. From the moment you arrive, youll notice the meticulous landscaping, aggregate driveway with ample parking, and deep garage that is insulated, drywalled, and equipped with natural gas heatideal as a workshop, extra parking, or the ultimate man cave.Inside, you'll find thoughtful upgrades throughout. The main floor features a spacious primary bedroom, while the second level offers a great sized bedroom and den/bonus space that could be converted back to a third bedroom. The lower level has been renovated with maple stairs, new flooring and trim, pot lighting, and a full 3-piece bathroom combined with the laundry room, making it an inviting space for entertaining or extended family. Updates include: Furnace (2024), HWT (2024), Basement Renovation (2024), Garage Furnace (2021), AC (2019), Kitchen Countertop & Backsplash (2019), Bay Window 2019, Back Door (2019), Main Floor Bathroom(2019), Floors & Stairs refinished (2019) (id:60365)
14 Anita Court
Hamilton, Ontario
Welcome to 14 Anita Court, your perfect family home on the Hamilton Mountain. 3100 sqft of beautifully maintained and stylishly updated living space that includes spacious principal rooms, and a lower level with excellent in-law potential. Right away you'll love the front porch seating area that feels like a secret garden, tucked in behind perennial gardens and mature trees. Inside, continuous hardwood flooring creates a seamless flow between rooms on the main level, and the dinette with floor to ceiling, wall-to-wall windows mean an abundance of bright light. The renovated kitchen with granite counters is open to the family room, with its gas fireplace with marble surround, and large bay window. Hardwood continues upstairs into all three of the generously sized bedrooms. In the lower level, you'll find a full kitchen, bathroom rough-in, den currently used as an exercise room, and a rec room, along with plenty of closets and storage areas. It's a great option for multi-generational families. The fenced backyard is a serene oasis of extended living space, with its huge covered porch functioning as an outdoor living room that overlooks trees, perennial gardens, and a fountain. This excellent court location is ideal for families with its proximity to schools and parks, which are just a short walk away. Shopping at Limeridge is also close by, and there is easy access to the Linc. (id:60365)


