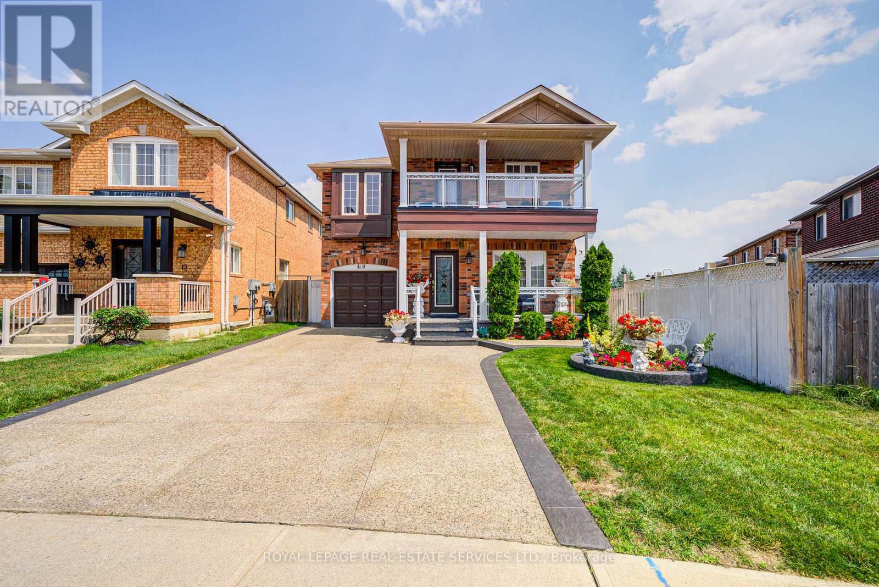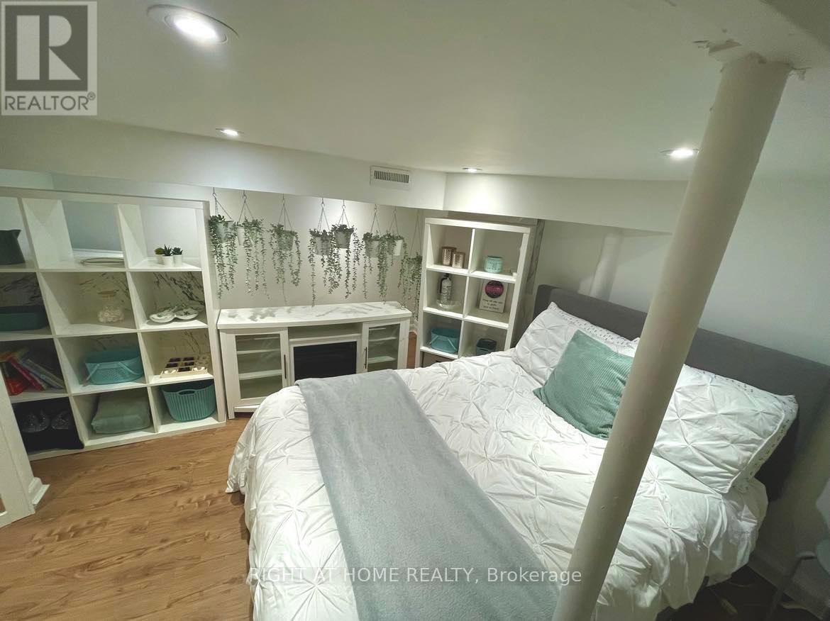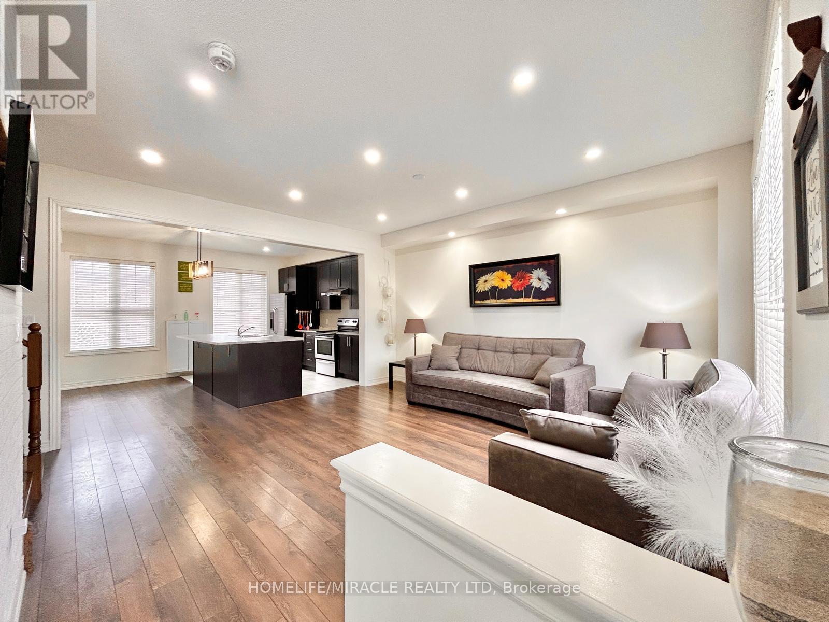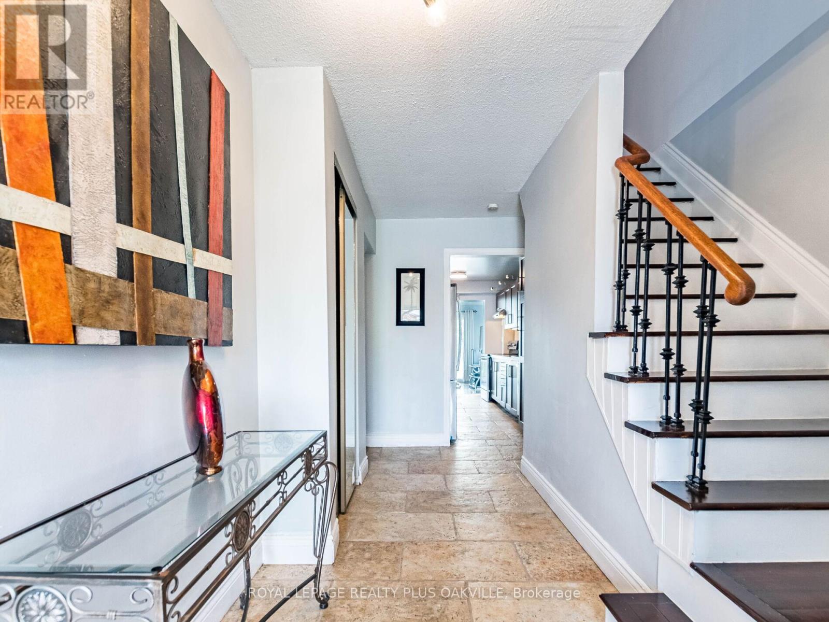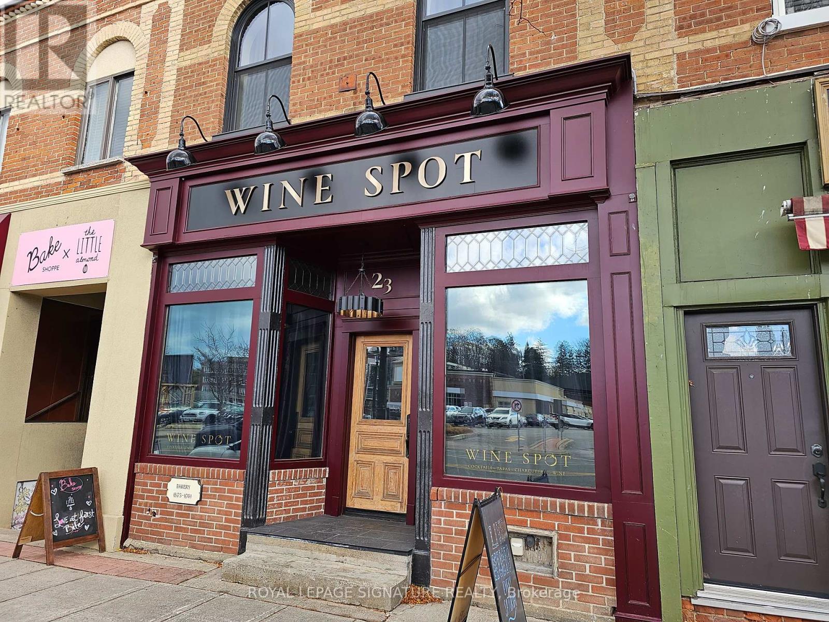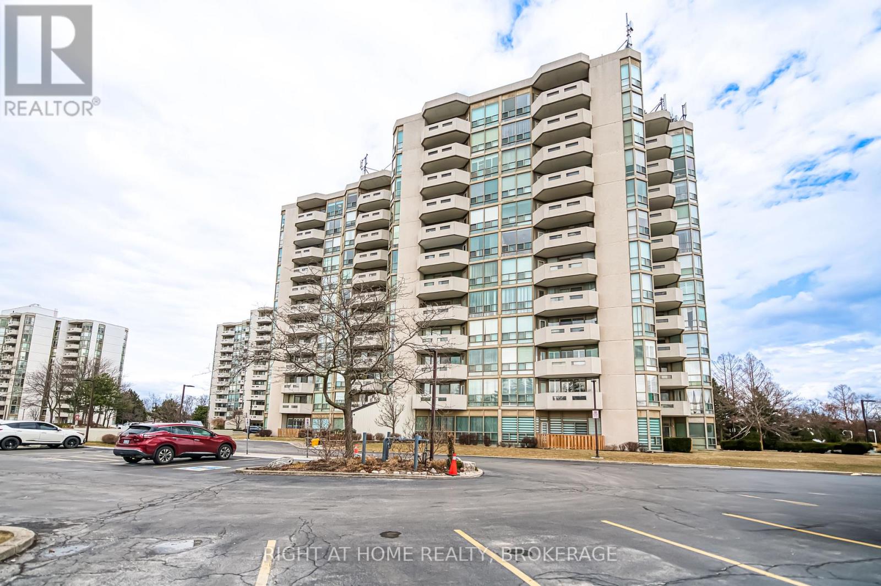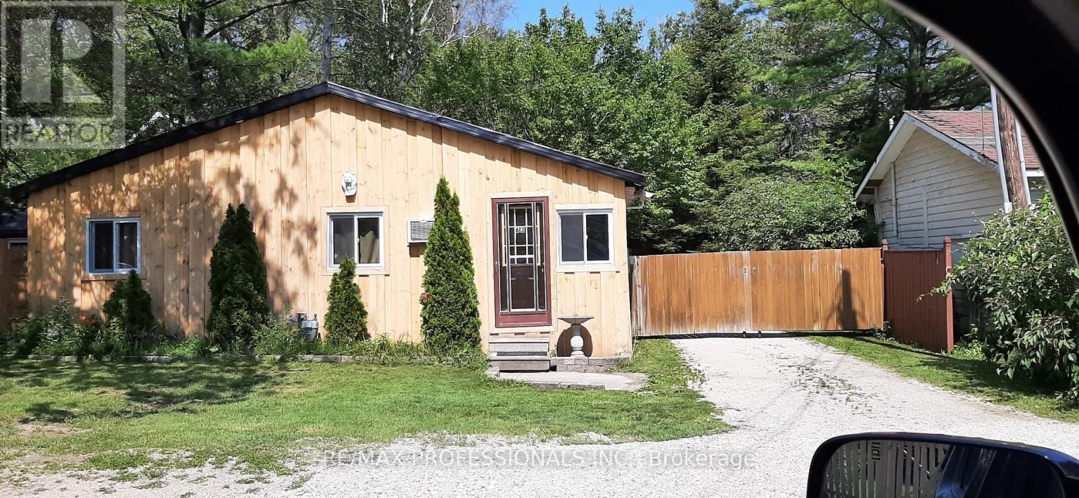21 Duxford Street
Brampton, Ontario
Where Leisure Meets Lifestyle! This stunning 4+2 bedroom all-brick detached home is located in the upscale Credit Valley community, surrounded by newer homes. (1) THe MAIN FLOOR features a combined dining/living room with large windows, Updated kitchen with an eat-in area and access to the backyard and a spacious family room with a modern fireplace. 9-foot ceilings, mail floor laundry and direct access to the garage. Hardwood floors on the main floor, staircase, and primary bedroom. (2) THE SECOND FLOOR has a large master bedroom with a walk-in closet and a 4-piece ensuite. Three additional good-sized bedrooms, including one with a walk-out balcony and seating area where you enjoy your happy hours on the daily basis. (3) THE MODERN BASEMENT has a Separate Entrance with a fully-equipped apartment, featuring a bright and airy all-white kitchen, two larger bedrooms with windows, a living/dining area, and a 3-piece bathroom. Basement tenant is currently paying $1,800/month. (4) PLUS, A covered front entry adds extra utility for the family. The landscaped backyard boasts a covered deck, gazebo, and second-floor balcony with panoramic views. The widened concrete driveway accommodates three cars. Ideally located just 8 minutes to Mount Pleasant GO Station and a 2-minute walk to bus stops with direct routes to Zum Bovaird Station and GO Transit. Quick access to Highways 410, 401, and 407. Enjoy nearby parks with splash pads and a baseball field, as well as proximity to top-rated schools, Bramalea City Centre, and major grocery stores, No Frills, FreshCo, Sobeys, and Shoppers. (id:60365)
326 - 200 Manitoba Street
Toronto, Ontario
Discover this bright and airy loft featuring fresh paint and soaring 17-foot ceilings, offering over 900 sq. ft. of stylish living space. The open concept main level is perfect for entertaining, with a breakfast bar, eat-in kitchen, and a cozy gas fireplace. Large, two-storey windows flood the space with natural light and lead to a walk-out balcony. A floating staircase guides you to the second-floor primary bedroom, complete with a 3-piece ensuite and walk-in closet. There's also ample space for a home office or den. Enjoy exceptional amenities including a rooftop terrace with BBQs, a party room, a games room, fitness center, squash court, sauna, and secure building access. The seventh-floor rooftop features additional BBQ areas and seating, while the squash court is conveniently located on P2. Ideally situated near the new 12-acre Grand Ave Park, Martin Goodman Trail, waterfront, grocery stores, Starbucks, restaurants, shops, major highways, and more! (id:60365)
Basement - 1054 Dufferin Street
Toronto, Ontario
AMAZING location at Bloor and Dufferin. Newly renovated furnished junior 1 bedroom basement apartment for rent. Completely separate private entrance at front of house. Ideal for 1 person/student or a couple. New fridge, built-in induction cook-top and microwave. Central Air conditioning. Some lower ceilings makes this ideal for people under 6 feet tall. Less than 1 minute walk to Bloor/Dufferin subway station or Dufferin Bus. 2 minute walk to stores and restaurants. 5 minute walk to Dufferin Mall. For quiet non-smoker, and no pets. Street parking only and when available. Only $40 for utilities and includes wifi. Employment and landlord reference and credit score. Photos are a few months old. (id:60365)
2339 Glengarry Road
Mississauga, Ontario
Welcome to 2339 Glengarry Rd. This beautiful home sits on a premium 180-ft lot with a generous setback, tucked behind metal gates, offering an approx. 7,500 sqft of interior living space. Upon entry, you'll find an open-concept layout featuring updated Pella windows, pot lights, and hardwood flooring throughout. Soaring ceilings elevate the living and dining areas, while a main-floor office provides a quiet space for work or study. The kitchen includes custom hardwood cabinets, appliances, and a cozy breakfast nook. Adjacent, a den overlooks the backyard and offers seamless outdoor access. The spacious family room with a gas fireplace serves as a welcoming space to relax and spend quality time with loved ones. Upstairs, you'll find four generously sized bedrooms, with a 5-piece semi-ensuite, a shared 3-piece bath, and ample closet space. The primary suite offers a private retreat with a 4-piece ensuite boasting a jacuzzi, standing shower, and walk-in closet. A versatile bonus room connected to one of the bedrooms can serve as an office or guest space. On the lower level, the fully finished basement expands the living experience, featuring a wood-burning fireplace in the large rec room, a private sauna, an exercise area, a second kitchen, an additional bedroom, and a 3-piece bathroom, perfect for extended family or entertaining. The outdoor space is equally impressive, with a spacious backyard and a composite deck installed in 2022 (backed by a 25-year warranty), providing the perfect space for outdoor activities or relaxation. Enjoy convenient parking with two garages featuring epoxy flooring, along with a private driveway that can accommodate up to 10 vehicles, providing plenty of space for family and guests. Nestled in a prime neighbourhood near top-rated schools, parks, premier shopping, and major highways. Don't miss your chance to call this space home! Enjoy ample circular driveway parking, a newly updated fence (2023), and upgraded attic insulation (2024). (id:60365)
149 Remembrance Road
Brampton, Ontario
Meticulously Clean Paradise Builder built Excellent **FREEHOLD 2 STOREY** Townhouse in Northwest Brampton- perfect blend of comfort and style. This beautiful house on WIDER LOT than any other traditional townhouse Featuring **DOUBLE DOOR ENTRY**, **DOUBLE CAR GARAGE**, 9 Feet Ceiling throughout, 3 Bedrooms and 3 Washrooms, Open Concept layout with tons of Natural Sun Light, Living/Family combined Area, Large Eat-In Kitchen W/Breakfast Bar offering seat for 4 people and seamlessly connects to a Dining Area where you can host your guests for a perfect gatherings and dinner, and Pantry Area. Ascend the beautiful wooden staircase with wooden spindles to discover a luxurious Master Retreat with a beautiful 4 PC Ensuite boasting a huge bathtub, Standing Shower, vanity, and a separate spacious walk-in closet. Additional 2 decent size Bedrooms with Large windows in each bedrooms, Good size Closets and Additional Linen Closet beside the Second Washroom. A good rated school steps from the home, a beautiful park right across the street, close to Mount Pleasant Go station, Recreational facility, Playground, Future Hwy 413 passing through close proximity, Upcoming Costco nearby, all amenities & restaurants within few kms are only few reasons to call this your perfect home. A welcoming foyer leads to a generous size and sunlight filled living room with large windows and illuminated by pot lights. It features an excellent practical layout with elegant laminate flooring on Main Floor, an open concept, Main floor Ensuite laundry with lots of storage area and nice courtyard with complete privacy. Move in Ready Home, perfect For First Time Home Buyers or investor. Don't miss this opportunity. MUST SEE !! Good Vibe and appeal as you enter the house, will surely lead to making this beauty your Home. (id:60365)
730 Galloway Crescent
Mississauga, Ontario
Spacious 4-bedroom semi-detached home in central Mississauga. Located in highly convenient and sought-after area. This well maintained home offers an ideal layout for families. The bright open concept living and dining area flows seamlessly into a functional kitchen. Family room with walk out to fully fenced backyard. Finished basement for additional living space. Gleaming hardwood floors on main level. Prime location close to Square One shopping centre, Sheridan College, Hwy 401 and public transit. A perfect blend of comfort and convenience - Don't miss out! (id:60365)
4561 Gladebrook Crescent
Mississauga, Ontario
Nestled on a quiet family-friendly crescent in the sought-after East Credit, this fully bricked detached home sits proudly on a beautifully landscaped extra-large pie-shaped lot, offering a rare combination of space, privacy & modern comfort. Meticulously maintained/upgraded by its long-term owner, the home welcomes you with charming curb appeal- mature trees, vibrant flower beds, and a welcoming front garden set the tone for what's inside. Step through the enclosed front porch & generous foyer into a bright living rm flooded with natural light from large southeast-facing windows. Pot lights T/O the main and second flr enhance the modern ambiance. The spacious dining rm, seamlessly connected to the living area and kitchen, creates the perfect layout for entertaining. The upgraded kitchen features a large picture window overlooking the lush backyard, quartz counters, pot lights, and a spacious breakfast area with a walk-out to an expansive raised deck with a covered canopy, ideal for dining al fresco. The separate family rm w/ a cozy gas fireplace offers a serene retreat for reading, yoga, or catching your favourite shows. Upstairs, the large primary suite boasts a walk-in closet, a 2nd double closet, and a beautifully renovated ensuite. Three additional bdrm provide ample space, each with large windows and closets. The professional finished basement is a true bonus- complete with a 2nd family rm and fireplace, a bdrm, a full rec rm with large walk-up access to the backyard, and even a purpose-built music studio with its own recording/control rm. With an oversized wide backyard featuring mature fruit trees, vegetable gardens, a gas BBQ line & a large shed, you'll feel like you've escaped to a cottage retreat- right in the city. Conveniently located near Square 1, top-rated schools, scenic parks like Sandford Farm Park, Heartland Town Centre, Brae Ben Golf Course, and highways 401/403, this move-in-ready home is the perfect blend of comfort, convenience & lifestyle. (id:60365)
23 Queen Street N
Caledon, Ontario
Gorgeous licensed restaurant and bar in downtown historic Bolton. Wine Spot is a popular and highly regarded wine bar in a historic building that was recently restored and renovated top to bottom.Beautiful exposed brick walls in the dining room and bar area. Licensed for 38 and easy to run with minimal staff. All major systems and leaseholds are new and in excellent condition. Training to be provided or convert this into your own concept, cuisine, or franchise. (id:60365)
1004 - 5070 Pinedale Avenue
Burlington, Ontario
Beautiful and Spacious suite located in sought after Pinedale Estates. Enjoy your morning coffee on your own private balcony with gorgeous Lake Ontario and Niagara Escarpment views. Inside you will find a large space with an updated kitchen, an oversized living room dining room area, in-suite laundry, a generous sized primary bedroom with separate balcony access, double closets and an updated ensuite. There is even an additional bonus 2-piece bathroom. This Unit comes with an owned underground parking space and large locker unit. Many other updates include hardwood flooring, owned hot water heater and fresh paint. Pinedale Estates has amazing amenities including an indoor pool, sauna, jacuzzi hot tub, exercise rooms, billiard room, indoor driving range, library, party room, outdoor community space with BBQ's, pay per use electric vehicle charging stations, bike storage and plenty of visitor parking! Located right next door to Appleby Village Shopping Centre, containing a Fortino's, LCBO, Beer Store and a Home Hardware amongst others, this prime location is ideal. All this with a very low condo fee of $575, No Smoking and No Dogs building. Close to Appleby GO and the QEW makes this great for commuters. This property has everything to offer! (id:60365)
29 Eileen Drive
Barrie, Ontario
Home Sweet Home! Nestled in the heart of Allandale community, on a large private fenced lot which offers an abundance of space for your peace and enjoyment. This comfy 3 bedroom home truly shows well and floor plan is remarkable providing an "ease of walk-through" flow. Unwind while you sit out in the backyard and enjoy nature. Home is "amenity access friendly" as its close to public transportation, schools, parks, Allandale Recreation Centre, restaurants, shopping, and Highway 400. (id:60365)
63 Beck Street
Wasaga Beach, Ontario
63 Beck St, Wasaga Beach Where Opportunity Awaits! This multi-unit property is ideal for investors or large families, offering incredible potential in a prime location just minutes from Wasaga Beach Area 1 boardwalk, restaurants, shopping and much more .Currently operating as a seasonal cottage court business with 95% occupancy during the summer months and a steady income stream throughout the winter. The property includes three separate units: Unit 1: 3 bedrooms, 1 bathroom Unit 2: 2 bedrooms, 1 bathroom Unit 3: 3 bedrooms, 1 bathroom With a strong rental history on Airbnb, this property attracts consistent short-term guests and maximizes your earnings. It also holds potential for long-term rental income. Estimated annual income exceeds $70,000.The front unit could be converted into a storefront or repurposed for other business ventures. Don't miss out on this incredible investment opportunity! (id:60365)
39 Beck Street
Wasaga Beach, Ontario
Welcome to 39 Beck Street in Wasaga Beach! Recently renovated and perfectly located just steps from Beach Area 1, this cottage is connected to municipal services and features central air conditioning. Situated on a generous 50x125 ft lot, the property includes a basement and offers 3 bedrooms and 1 bathroom. A convenient carport is also included. Great as an investment property, family cottage or all year round living. (id:60365)

