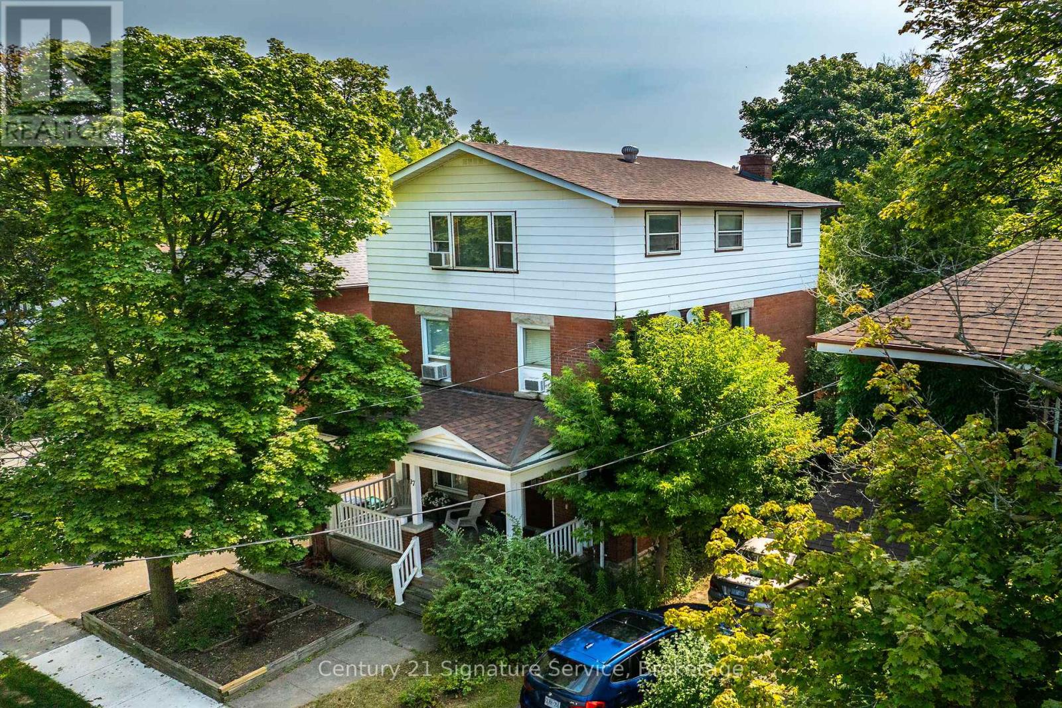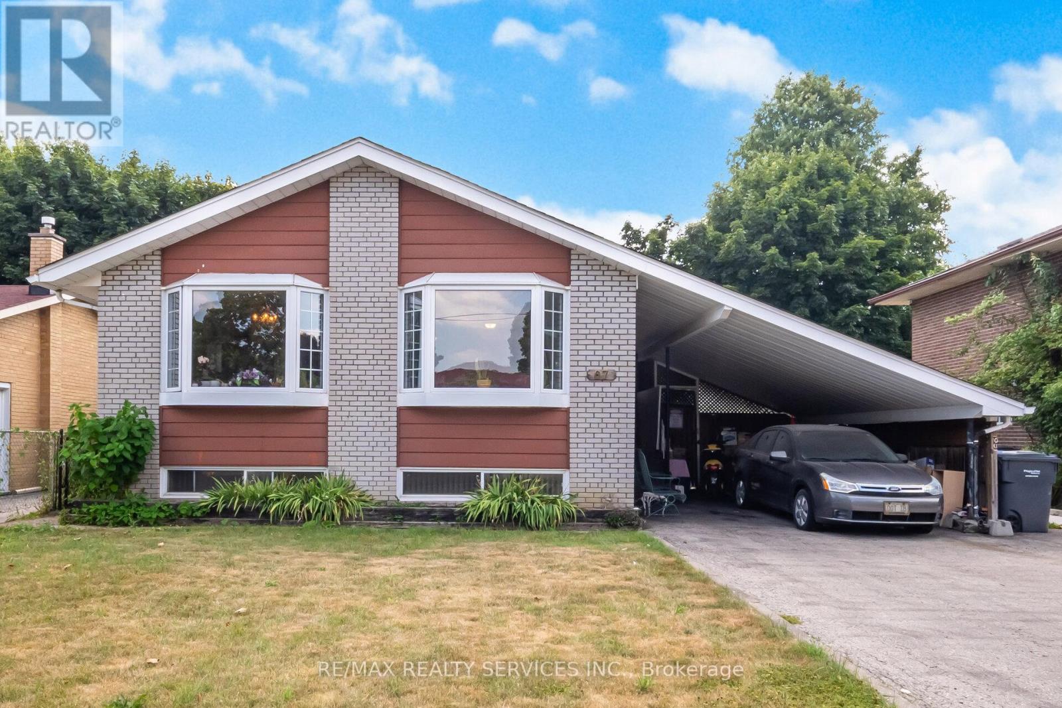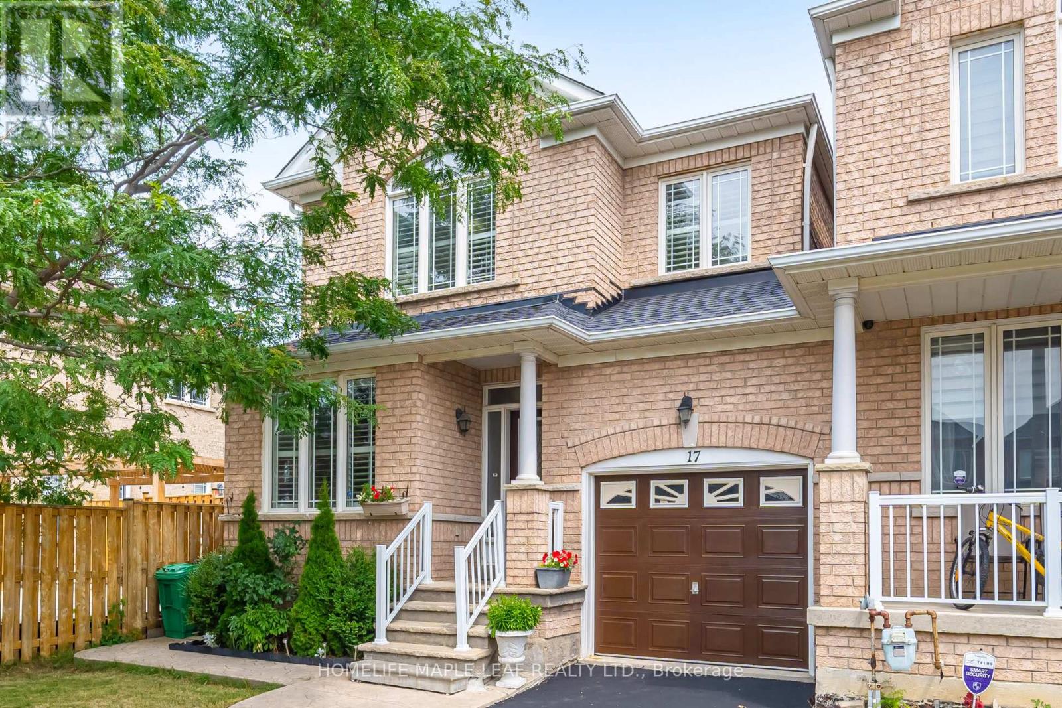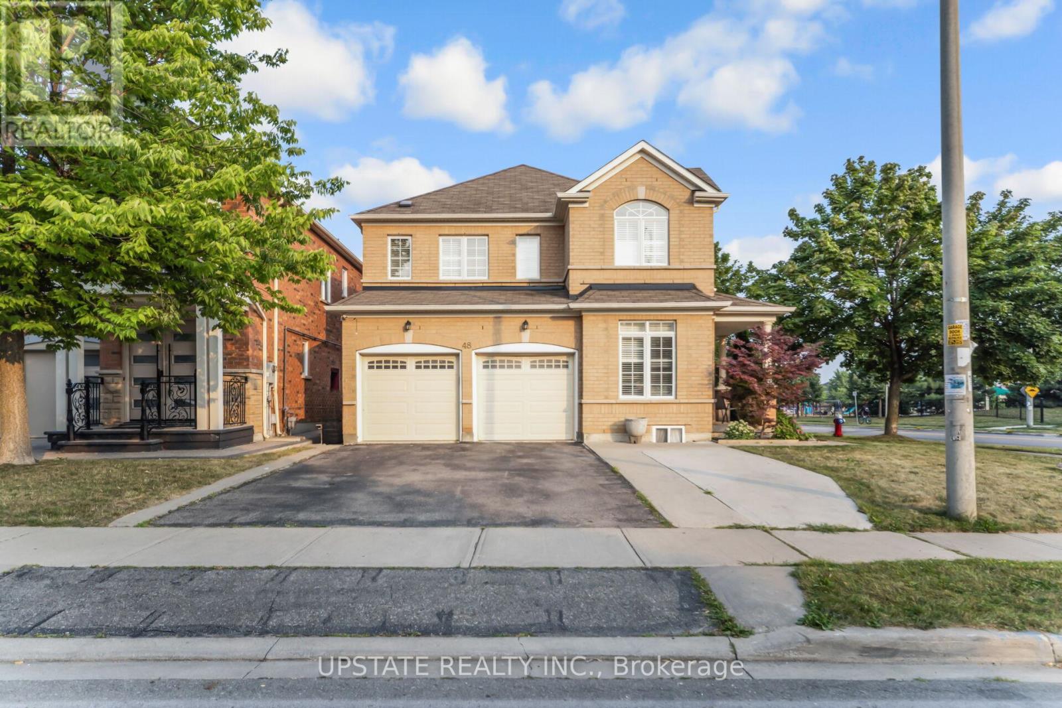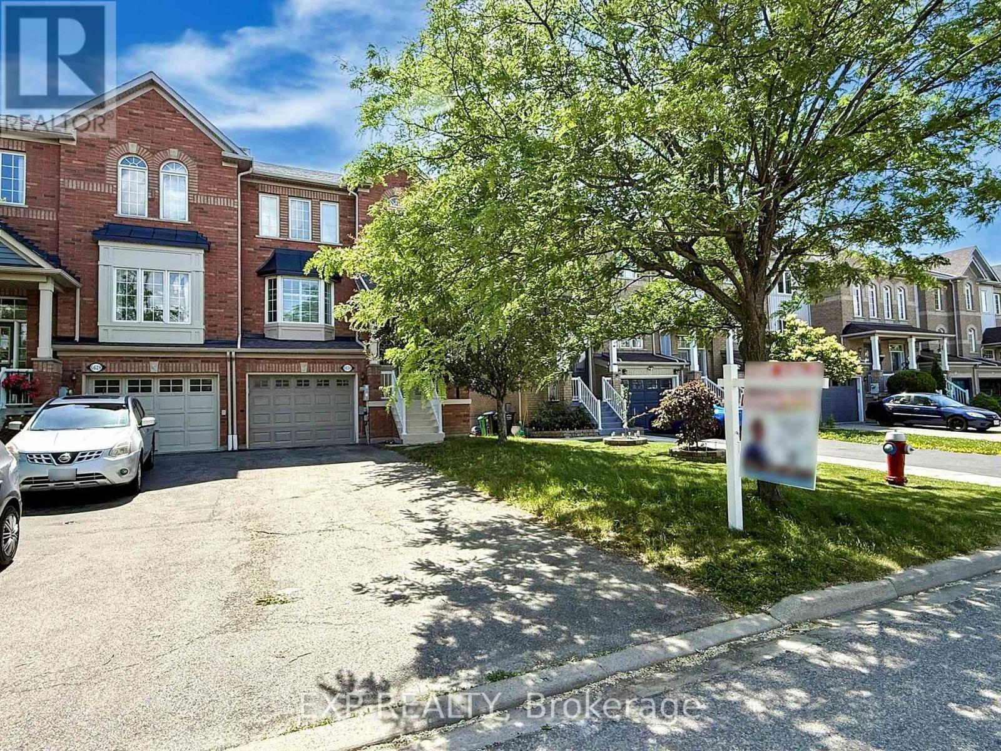17 Fleming Avenue W
Brampton, Ontario
Downtown Brampton Triplex Fully Updated & Income-Ready! This versatile triplex in the heart of Brampton offers the perfect mix of income potential and multi-family living. Located on a quiet, dead-end street and backing onto tranquil green space, just steps from the GO Station, Gage Park, Algoma University, RoseTheatre, and the dining and culture of downtown. The property features two spacious 2-bedroom units and one 1-bedroom unit, each separately metered so utilities are tenant-paid, ideal for maximizing returns and simplifying management. One 2-bedroom unit is currently vacant, and a second unit may soon be available, giving flexibility for setting new rents or accommodating family members. Investors will appreciate the paved backyard with parking for 3+ vehicles, the unfinished basement with separate entrance for storage or future development potential, and major updates already handled including a 2-year-old roof and recently completed, city approved fire-safety retrofits for long-term peace of mind. Extended families will value the privacy of multiple self-contained units while enjoying shared green views, walkability to schools and parks, and easy transit connections. Whether you are expanding your rental portfolio or seeking a property that can house multiple generations while generating income, this triplex delivers location, flexibility, and proven value. Properties with this income potential and location are rare. Secure your viewing today. (id:60365)
32 Yellow Sorrel Road
Brampton, Ontario
Stunning East-Facing Luxury Home in Mayfield Village Designed for Ultimate Comfort & Convenience. Built in 2016, this beautifully maintained home offers 2,551 sq. ft. of living space (including the finished basement) and features a thoughtful layout with 9' ceilings on the main floor. Professionally upgraded house with oak stairs, elegant iron pickets, pot lights on every level, hardwood flooring throughout the main floor, upgraded electric panel, Equipped with EV charger provisions for future-ready living. Finished Basement W/A Legal Permit & A Sep Entrance From Garage. The exterior is equally impressive with no sidewalk, and a spacious backyard featuring a garden, gazebo and Enjoy 3-car parking (including garage). Inside, the home boasts a grand double-door primary bedroom with oversized his-and-hers walk-in closets, plus generous double-door closets in all additional bedrooms on the second floor, providing ample storage. Conveniently located just minutes from Highway 410 and close to parks, bus stops, libraries, Trinity Commons Mall, recreation centers, Walmart, grocery stores, and more. (id:60365)
18 Primula Crescent E
Toronto, Ontario
Best Price And Best Location...,Rare Opportunity For Location, Beautiful 3 B/R Semi-Detach Raised Bungalow On A Quiet Crescent backing onto Islington ave and has access also Hardwood Floor With 2 B/R Basement Apart,2 Separate Entrances, Walkout Entrance, Large Lot with 150 ft deep Double Parking Area,2nd Bachelor Apart. Possible. Property Has Tenants Willing To Stay. (id:60365)
67 Campbell Drive
Brampton, Ontario
Fantastic Opportunity! Solid 3-Bedroom Bungalow in Desirable West End Brampton. Don't Miss this charming bungalow in sought after west end Brampton neighbourhood! This home features a functional layout with a bright living room with a bay window, offering plenty of natural light. Enjoy the convenience of a side door entry to a finished basement. The private fully fenced backyard includes a storage shed, perfect for outdoor equipment and extra storage. Whether you're a first time buyer, investor or downsizer this home offers incredible value and potential. (id:60365)
101 - 120 Canon Jackson Drive
Toronto, Ontario
Beautiful Unit, features 2 bedrooms, one-bathroom unit is ideally situated near Keele and Eglinton, just a 6-minute walk from the Eglinton LRT station. Enjoy convenient access to walking and cycling trails as well as a new city park. The dedicated two-story amenity building features a fitness center, party room, co-working space, BBQ area, pet wash station, and gardening plots. It's move-in ready! (id:60365)
203 - 63 Ruskin Avenue
Toronto, Ontario
RARELY available!! GORGEOUS stacked townhouse with HUGE rooftop terrace in the highly sought-after Junction area! This large 2 bedroom + Den fronts onto quiet, tree-lined Ruskin Avenue, steps away from the hustle and bustle of this trendy area! This functional home features a spacious open concept design on the main floor, with lots of room to work or relax in the open kitchen/dining/living area PLUS a spacious den/home office with walk-out to private balcony! (Main floor also has a powder room for ease of use). Second floor features large principle bedroom with ensuite bathroom, a large second bedroom with private balcony, plus guest bathroom and laundry room. Third floor features large utility/storage room plus walk out to a stunning sun-filled, private rooftop terrace with gas BBQ hookup and stunning views! Gorgeous upgraded finishes throughout include light oak wood floors, 9ft ceilings, 6-inch baseboards, custom kitchen island, granite countertops, porcelain tile backsplash, stainless steel appliances, crystal chandeliers, plus many more. Includes 2 parking spots + locker! (id:60365)
271 - 7025 Tomken Road
Mississauga, Ontario
1867 SQ FEET, COMPLETE OFFICE OR MULTIPLE FURNISHED OFFICES / ROOMS AVAILABLE. TMI IS 8.95 PER SQ. FEET, WHICH INCLUDES ALL UTILITIES AND GARBAGE REMOVAL. TOTAL OF 7 OFFICES, BOARD ROOM, FULL KITCHEN AND RECEPTION AREA. UPTO 3/4 ROOMS AVAILABLE FOR LEASE ALSO, IF SOME ONE LOOKING FOR SHARING OFFICE SPACE. NO ELEVATOR IN BUILDING. OFFICE IS ON SECOND FLOOR. 11.50 per square foot for up to July 31,2026. the 50-cent increment every year. OPERATING COST 1067.30 AND REALTY TAXES 348.51 PER MONTH. TOTAL MONTHLY RENT INCLUDING HST 3621.67 (id:60365)
17 Eaglefield Gate
Brampton, Ontario
Beautiful link-detached home in the desirable Fletchers Meadow community! Features 3 spacious bedrooms, 3 bathrooms, and an extra-wide stamped concrete driveway. Enjoy 9 ceilings on the main floor, with a bright and open layout that includes living, dining, and family rooms. Interior finishes include parquet flooring, ceramic tiles, upgraded fireplace mantle, and oak staircase. Large windows throughout offer abundant natural light. The primary bedroom features a full ensuite. No sidewalk in front, offering ample parking. Cold room and 3-piece rough-in in the basement. Located on a wide lot in a child-safe neighbourhood, close to schools, parks, transit, and all amenities. Move-in ready! Conveniently Located Near McLaughlin And Wanless, With Easy Access To Highways 410, 407, 401, And 403, As Well As Brampton Transit, The Future Hurontario LRT, And Mount Pleasant GO Station. Walking Distance To Reputable Schools Like St. Lucy Catholic Elementary And Public Schools, And Just Minutes From The Cassie Campbell Community Centre, Parks, Grocery Stores, Restaurants, And Places Of Worship. Come And Fall In Love With This Beautiful Home! (id:60365)
48 Clementine Drive
Brampton, Ontario
Welcome to this immaculate and beautifully maintained 4-bedroom corner detached home, ideally located on the desirable border of Brampton and Mississauga. Offering a harmonious blend of luxury, comfort, and convenience, this home is a perfect choice for families seeking a spacious and elegant living environment with excellent access to amenities, schools, parks, and major highways. The main floor features an airy 9-foot ceiling, giving a sense of grandeur and space. Gleaming hardwood floors run throughout the separate living and family rooms, creating a warm and inviting atmosphere. The separate living room is ideal for entertaining guests or enjoying a quiet evening with loved ones. With hardwood floors and pot lights accentuating the space, its the perfect blend of sophistication and comfort. The spacious dining room stands out with its elegant crown molding, further complemented by recessed lighting, creating a beautiful ambiance for family meals and celebrations. The family room offers a cozy and functional retreat within the home. Featuring a gas fireplace. At the heart of the home lies a beautifully updated kitchen outfitted with sleek quartz countertops, a stylish backsplash, and a central island, this kitchen is perfect for both meal preparation and casual dining. Upstairs, youll find four generously sized bedrooms, each offering comfort, natural light, and plenty of storage space. The highlight of the upper floor is the impressive primary bedroom, which features a large walk-in closet and a luxurious 5-piece ensuite bathroom. Fully finished 2-bedroom walk-up basement. The backyard and side yard have been partially paved, with a gazebo making them perfect for gatherings, barbecues, or simply relaxing outdoors with minimal upkeep. Prime Location Roberta Bondar Public School is within walking distance, TD Bank, local restaurants, and convenience stores are also close by. Major highways 407 and 401. (id:60365)
708 - 3200 William Coltson Avenue
Oakville, Ontario
Welcome to an Executive 2 Bedroom, 2-bathroom unit in the spectacular Upper West Side Community. A Spacious open concept kitchen/ Living room offers an amazing space for cozy family nights. The kitchen features ENERGY STAR stainless steel finish appliances, Quartz solid Countertops, Custom-crafted kitchen cabinetry, and soaring 9-foot ceilings. The Living room features access to an enormous balcony with breathtaking views. The Master Bedroom has huge windows and an In-suite bathroom, A second spacious bedroom and a 4 piece bathroom make this apartment the perfect find. Residents of this upscale building will enjoy lots of state-of-the-art amenities, including 24-hour security, an upscale party room, a gym, a BBQ area, and an 11th-floor landscaped rooftop terrace with amazing views. Additionally, The building is minutes away from grocery stores, Banks, retail stores, restaurants, and major highways. Don't miss out. (id:60365)
6630 Opera Glass Crescent
Mississauga, Ontario
Rare find! This beautifully maintained freehold end-unit townhouse offers the space and elegance of a semi-detached. Step through the double-door entrance into grand foyer with soaring double height ceiling, setting the tone for the open and airy layout. The main floor features 9-foot ceilings and gleaming hardwood floors, creating a warm and inviting living space. The custom kitchen is outfitted with stylish finishes, dimmable pot lights for modern living, remote work, and streaming. Built-in ceiling speakers in the living room, family room, and primary bedroom add a premium touch for entertainment lovers.The fully finished walkout basement with a separate entrance offers potential for an in-law suite and excellent rental income potential, making it perfect for multi-generational living or investment purposes. Additional upgrades include a new metal garage door with a smart opener. The separate entrance from the garage to the backyard adds even more flexibility and convenience.Located in family-friendly Heartland area, Minutes from major highways- 401/ Heartland/ Costco, and more. Top-rated Schools- Saint Marcellinus , David Leader Middle, Mississauga S/S. Don't miss the chance to make this spectacular home YOURS!! (id:60365)
1659 Whitlock Avenue
Milton, Ontario
Discover this stunning, newly built detached home nestled on a peaceful street in Milton. Boasting 5 spacious bedrooms and 4 luxurious bathrooms, this property offers ample space for a growing family. Enjoy the convenience of 4 parking spaces. The property boasts a separate side door entry to Basement, providing an excellent opportunity for potential rental income or a private in-law suite. Inside, prepare to be impressed by a chef's kitchen, perfect for culinary enthusiasts, and a "bath oasis" designed for ultimate relaxation. Premium hardwood flooring flows throughout the home. This exceptional property also features more than $80,000 in upgrades, adding significant value and style. Commuting is a breeze with easy access to major highways and transit options. Don't miss this opportunity to own a truly upgraded home! (id:60365)

