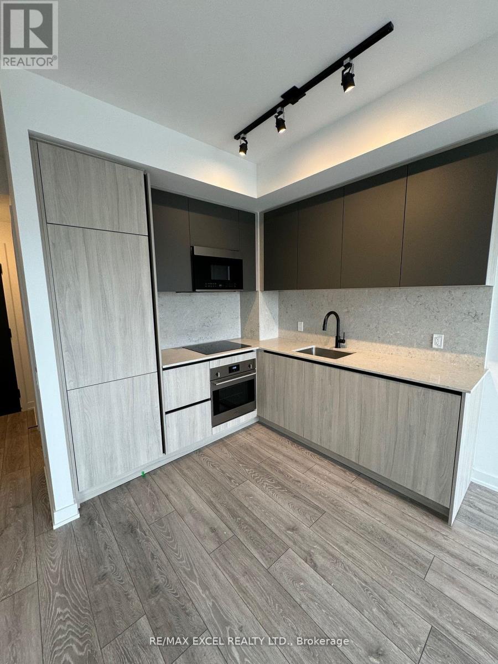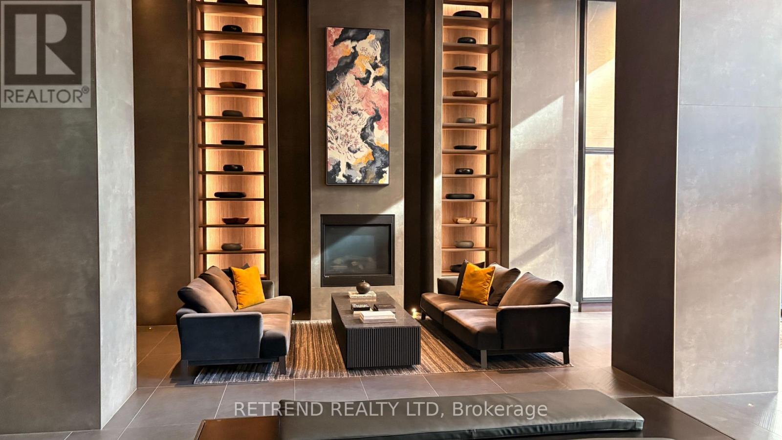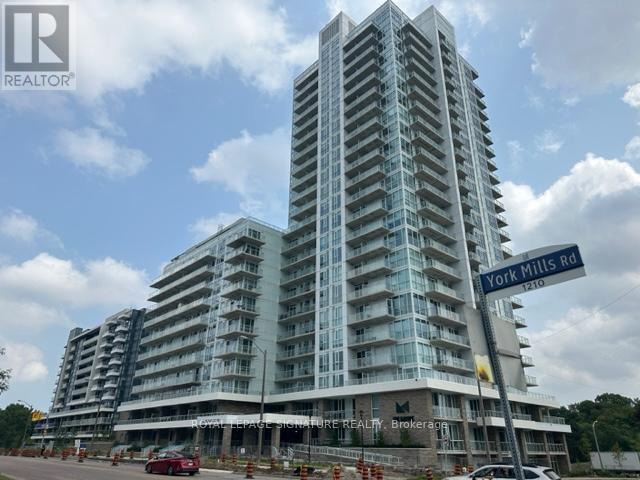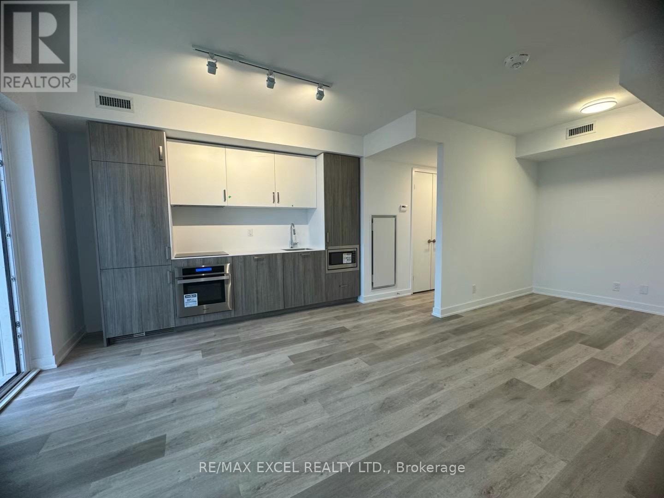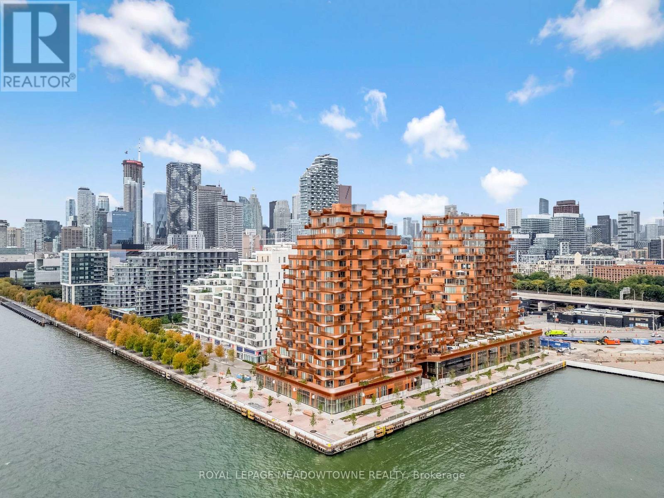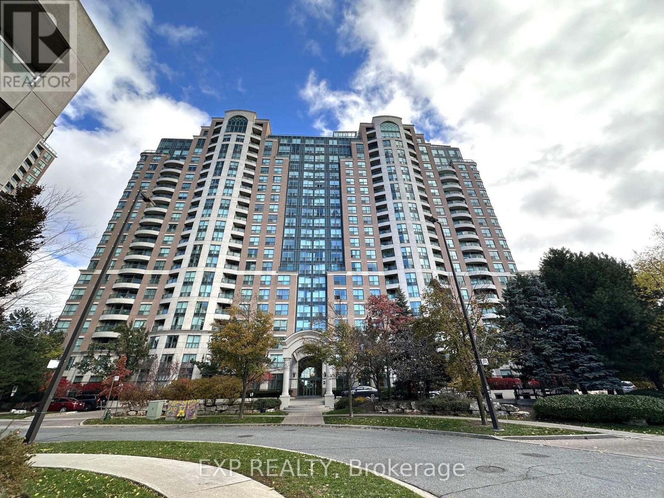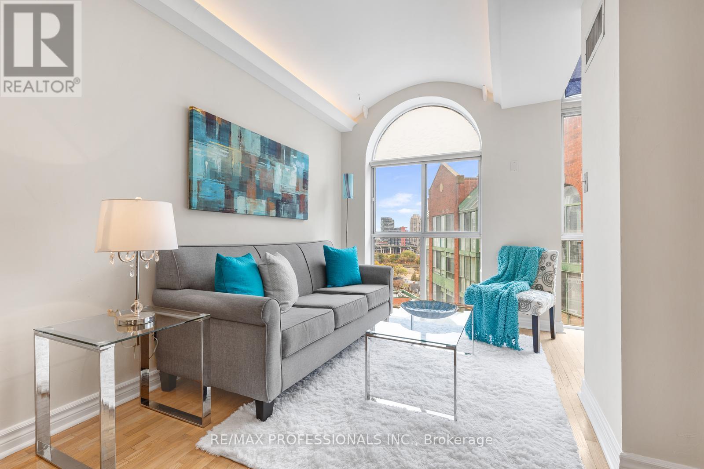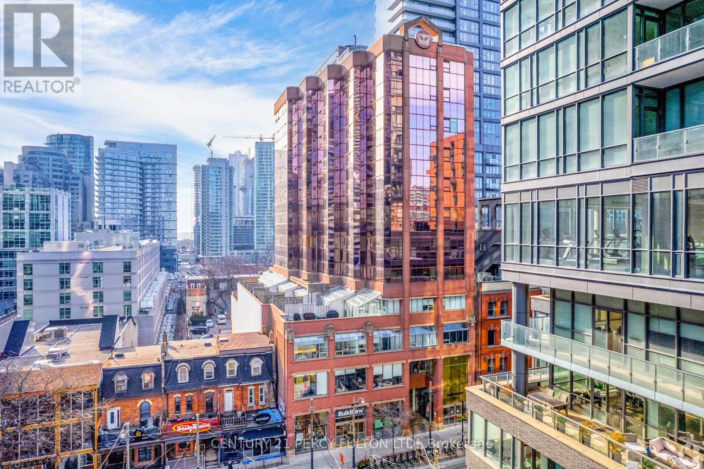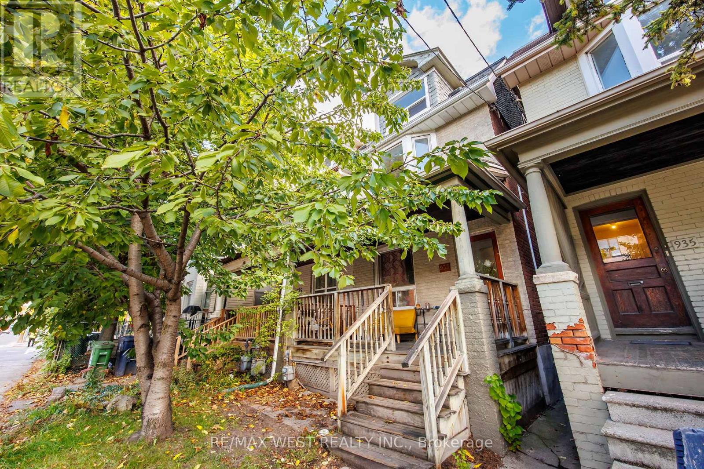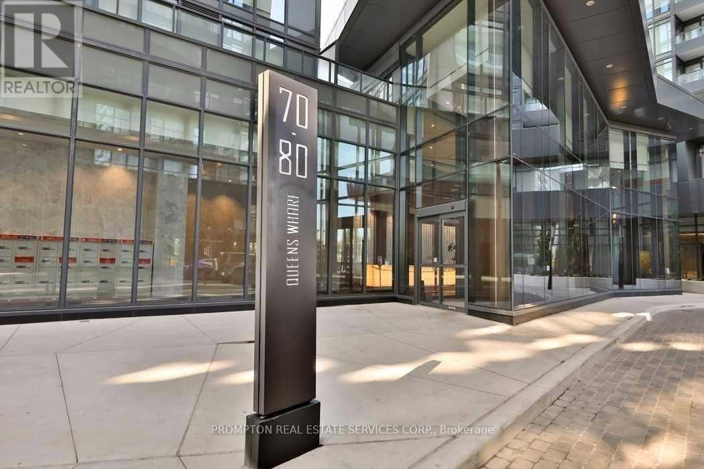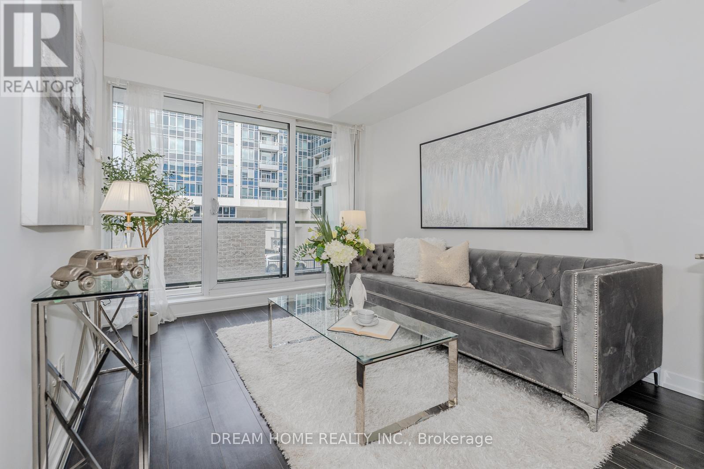1519 - 108 Peter Street
Toronto, Ontario
**Spacious 1bedroom +den, 1 bath with storage locker!** unobstructed west views, open balcony. bright open concept with modern finishes. den large enough for bed. high end built in appliances, upgraded with potlights and window coverings from the builder. 100 walk score and a 100 transit score, steps to restaurants, supermarket right outside, offices, TTC, waterfront, Rogers Center, entertainment and financial district. Luxury amenities: 24hr concierge, underground parking, outdoor pool, fitness room, pet wash, party room and more. (id:60365)
2410 - 55 Charles Street E
Toronto, Ontario
Welcome to 55C Condos at 55 Charles St E, a bright and modern 2-bedroom, 1-bathroom corner unit offering 582 sq.ft. of thoughtfully designed living space in the heart of downtown Toronto. Built by MOD Developments, this suite features floor-to-ceiling windows on two sides, high ceilings, and an open-concept layout with sleek, contemporary finishes. Enjoy exceptional building amenities, including a state-of-the-art fitness centre, yoga studio, steam and sauna rooms, rooftop BBQ terrace, party lounge, pet spa, guest suites, and 24-hour concierge. Located just steps from Yonge-Bloor Subway Station, with shops, restaurants, cafes, groceries, and the University of Toronto all nearby, this corner suite offers the perfect mix of style, comfort, and urban convenience. It is an ideal choice for those seeking a luxury rental in one of Toronto's most desirable neighborhoods. (id:60365)
1407 - 10 Deerlick Court
Toronto, Ontario
Welcome To Beautiful Ravine Condo In The Parkwoods-Donalda Neighborhood! Strategically Situated On York Mills & DVP! This Newer, Bright & Corner Condo Unit Comes W/Two Split Bedrooms, Two Full Baths, Two Large Balconies, One Underground Parking Spot & one Locker. Featuring Incredible Panoramic N/E Views Of The City & The Ravine, 9 Ft Ceilings, Floor To Ceiling Glass Windows, Modern European Style, Custom Open-Concept Kitchen W/Full Size Stainless Steel Appliances, Quartz Countertops, Sun-Filled Living/Dining Rm W/O To Balcony, On-Suite Laundry, W/I Closet In Primary Rm, Dbl Dr Closets in 2nd Rm & Living Rm , Wide Plank Laminate Flrs, Light Fixtures, Window Blinds & Much More!!! State Of The Art 4,600 Sqft Of Amenities On Ground &13Th Floors Offer Fitness Centre, Party Room W/Full Kitchen, Lounge, Dining Bar, Dog Washing Station, Kids Playroom, Bikes Storage, Outdoor Tv, Fireplace, Multiple Bbqs, Firepit & Sundeck. Quick Access To DVP, Hwy 404 & 401. Minutes Away From Downtown Toronto, Fairview Mall, Parkway Mall, Seneca College, Shops At DonMills, Edward's Garden, Restaurants, Cafes, Schools, Grocery Stores, Ravine, Hiking/Walking Trails & Much More! You Really Don't Want To Miss This Opportunity!!! (id:60365)
3301 - 88 Queen Street E
Toronto, Ontario
Brand New, Never Lived-in 1+1 Bedroom, 2 Bathroom Suite in the Heart of Downtown Toronto. Functional Layout, Large Den, Modern Kitchen. Bright and Spacious. Queen streetcar at your doorstep and Queen subway station steps away. Quick access to DVP and Gardiner. Short walk to the Financial District, George Brown, Eaton Centre, St Lawrence Market, Toronto Metropolitan University, trendy cafes and restaurants, Aisle 54 Market, Metro, No Frills. Building amenities include a concierge, party room, gym, outdoor infinity pool with loungers, cabanas, co-working space, and more. Walk Score 97. Transit Score 100. Bike Score 98. Steps To Yonge & Queen. Iconic Building featuring Lattice Of White Aluminum And Fritted Glass. This is downtown living! (id:60365)
826 - 155 Merchants' Wharf
Toronto, Ontario
Welcome to Aqualuna, Toronto's iconic waterfront address. This brand new never lived in 1bedroom plus den, 2 bath suite offers 809 sq ft of thoughtfully designed living space complemented by two private balconies with stunning city and lake views. Step inside to soaring 9ft ceilings and engineered white oak hardwood flooring throughout. The open concept layout is both spacious and practical, blending style with functionality. The designer kitchen features Irpinia cabinetry in a sleek two-tone finish, quartz countertops with a matching backsplash, under-cabinet lighting, a Blanco undermount sink with Hansgrohe faucet, and fully integrated Miele appliances including fridge, cooktop, wall oven, speed oven, dishwasher, and hood fan. A Whirlpool stacked washer and dryer add everyday convenience. The primary bedroom offers its own private balcony, custom closets with organizers, and a spa-inspired ensuite finished with Sivec marble, large-format porcelain tile, and premium Hansgrohe fixtures. A second full bathroom is equally stylish with graphite marble and matte black hex tile, providing comfort for residents and guests alike. Nestled within a 13 acre master planned community, Aqualuna combines striking architecture with a serene lakeside setting. Smart Home Technology via Tridel Connect elevates the living experience, offering modern convenience and peace of mind. This is waterfront luxury at its finest, designed for those who value elegance, comfort, and lifestyle.***THIS IS NOT AN ASSIGNMENT SALE***UNIT FULLY CLOSED***Parking Available From Tridel For $85,000. EV Parking Available For $105,000. (id:60365)
116 - 23 Lorraine Drive
Toronto, Ontario
Beautifully Renovated 2+2 Bedroom Condo with 11-ft Ceilings & Exclusive Patio! Discover comfort and style in this spacious over 1,100 sq. ft. condo, featuring 2 bedrooms, 2 versatile dens, and 2 full washrooms. With soaring 11-ft ceilings, laminate floors, and a functional open-concept layout. This home offers modern living in an exceptional North York location. Highlights: Exclusive-use patio. Perfect for outdoor dining, entertaining, or relaxing beautiful dining booth offering a cozy and elegant space for family meals or gatherings Renovated kitchen with a large fridge, modern finishes, and additional cabinets for generous storage space. The den is ideal for use as a home office, study, or guest area. Spacious layout with room to personalize and enjoy. Extras:Includes 1 parking space and 1 locker low all-inclusive maintenance fees (hydro, water, heat & A/C). Exceptional value! Access to 24-hr concierge, gym, indoor pool, sauna, party room, library, entertainment room, and visitor parking. Prime North York Location: Steps from Finch Subway & GO Bus, with easy access to Hwy 401/404. Close to schools, parks, shopping, and dining, offering a perfect balance of convenience and comfort. A rare opportunity to own a beautifully renovated, spacious condo with an exclusive patio, elegant dining booth, and ample storage in one of North York's most desirable communities! (id:60365)
Ph26 - 801 King Street W
Toronto, Ontario
Don't miss your chance to own this bright and functional 1+1 bedroom penthouse in the heart of King West. With 1 parking spot, a flexible den, full-height windows, and an open layout, this Penthouse suite will definitely check all the boxes. The layout gives you room to live, work, and relax. The combined living and dining space connects seamlessly to the kitchen, and the den is perfect for a home office, reading nook, or guest space. Located just minutes from downtown yet tucked away from the chaos, you'll enjoy the best of both worlds. Walk to Stanley Park, Trinity Bellwoods, Queen West, the waterfront, shops, cafés, bars, and transit. Whether you're commuting, exploring, or hosting friends, everything is right at your doorstep. Maintenance fees include water, heat, air conditioning, electricity, and building insurance, offering true peace of mind with no surprise costs. Ideal for young professionals or anyone seeking a turnkey space and access to some of the best amenities in the city. City Sphere offers rare and extensive amenities including a private tennis court, rooftop garden, BBQ terrace, outdoor hot tub, and a rooftop running track with skyline views. Inside, enjoy a fully equipped gym, steam room, sauna, change rooms, tennis court, party room, and secure bike storage. The building is also pet-friendly, allowing one dog under 30 lbs or two cats. This penthouse is a smart, stylish, and move-in ready option in one of Toronto's most vibrant neighbourhoods. Book your private showing today. (id:60365)
1204 - 393 King Street W
Toronto, Ontario
Kings Tower, Top Floor With CN Tower View In The Heart Of Downtown Toronto's Entertainment District. Extra Spacious & Bright-Like A 2 Bedroom suite- Ready To Move In! EQUIPPED with New Wood Flooring, Bright, Extra High Ceilings, Well Maintained. Fantastic Value With 4 Full Appliances + Ensuite Laundry. Incredible Location - Convenient Access To TTC including two 24 Hour Streetcar lines + St. Andrews Subway Station, Steps away from the best restaurants, cafes, bars, grocery stores. Quick Walk To CN Tower, Rogers Center, Roy Thompson Hall, Scotiabank Theatre, TIFF, Princess of Wales Theatre And So Much More. Starbucks & Bulk Barn downstairs and Shoppers Drug Mart across the street so all your daily needs are covered. Building Features: On Site Concierge/Security, Visitor Parking, Fob Access For Individual Floors, 3 elevators for only 14 floors means no long elevator waits. Amenities Include Rec Centre With Gym, Showers, and Lockers, Billiards Room, Ping Pong, Party Room, PATIO WITH BBQ!! **EXTRAS** Parking and Locker Available at an Additional Cost. (id:60365)
937 Bathurst Street
Toronto, Ontario
Live In Or Invest: A Charming 2.5-Storey Semi-Detached Property In Coveted Annex, Featuring Two Spacious 3-Bedroom Units. One Unit Is Currently Vacant, Offering The Flexibility To Set Your Own Rent Or Move In And Enjoy Homeownership While Earning Income From The Second Suite To Help Offset Mortgage Costs. Ideal For Investors Or End Users Alike, The Property Attracts High-Quality Tenants Given Its Unbeatable Location Near Transit, Shopping, Restaurants, And U Of T. Whether You're Looking To Expand Your Portfolio Or Create A Hybrid Live-In Investment, This Bathurst Street Gem Delivers Exceptional Potential And Long-Term Value. (id:60365)
812 - 80 Queens Wharf Road
Toronto, Ontario
Spacious and Sunny One-Bedroom+Den in Newtown - a 21-store condo with 3 elevators - located in the heart of downtown and just steps to the waterfront! This efficient floor plan is 570-sf and features floor to ceiling windows that bring in lots of natural sunlight; a modern kitchen with cabinet organizers; and a beautiful bathroom with an oversized medicine cabinet offering plenty of storage. Bedroom has lots of storage space with wall-to-wall triple-panel doors, and the separate den is great for setting up a work from home space. Access to amazing amenities; 24-hr concierge, visitor parking, fitness centre, indoor pool, basketball/badminton court, dance/yoga studio, party room, theatre, meeting room, outdoor terrace with BBQ, guest suites, visitor parking & more. An incredibly convenient location! Steps to transit (streetcar to Union+Spadina+Bathurst subway station); Loblaws, Shoppers, and LCBO. Minutes to coffee shops, restaurants, Farmboy supermarket, Fort York library, Canoe Landing Park + Community Centre, STACKT Market, and The Bentway. Short walk to Rogers Centre, THE WELL Shops & Restaurants, King West, Queen West, Tech Hub, and trails along the Marina. Easy access to Union Station, DVP/Gardner, YTZ airport, and the Waterfront. Move in December 1st! ***Please note photos are from previous listing*** (id:60365)
301 - 18 Rean Drive
Toronto, Ontario
Interior 556 SQFT plus balcony 93SQFT with 1 parking and 1 locker. Steps to subway station, Loblaws, BV shopping mall , YMCA, restaurants, banks. Dishwasher was bought in 2024. Amenities including Gym, visitor parking, 24 hours concierge, party room, rooftop terrace. (id:60365)
1004 - 25 Cole Street
Toronto, Ontario
"Welcome to this stunning 1+1 condo for lease in the vibrant Regent Park area of Toronto. This fully furnished unit boasts a great view, laminate flooring, and stainless steel appliances, ensuring a comfortable living experience.Additional features include underground parking for added convenience.Here are some key highlights Location: Regent Park, Toronto, offering easy access to public transit, hospitals, and entertainment Amenities:Fully Furnished: Includes all necessary furniture and appliances Great View: Enjoy the city skyline or park views Laminate Flooring: Durable and stylish flooring throughout (id:60365)

