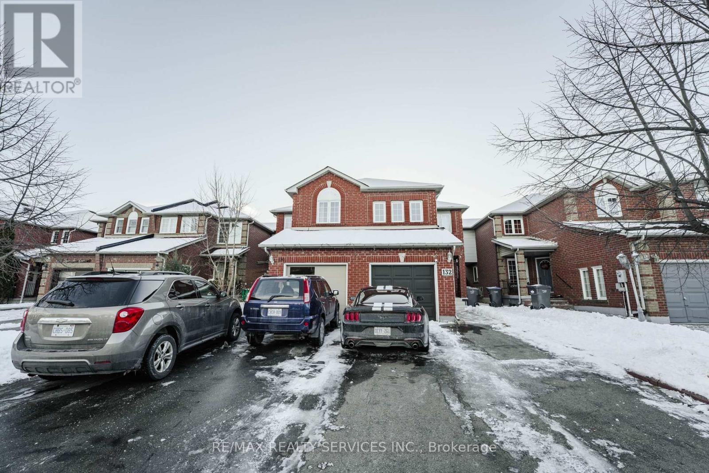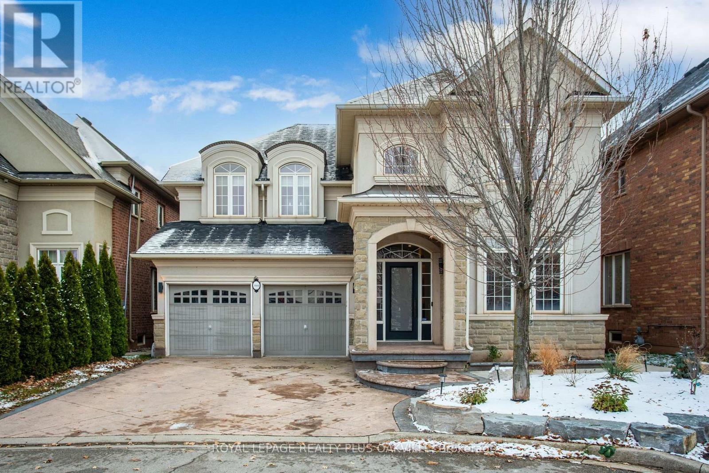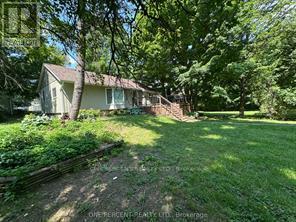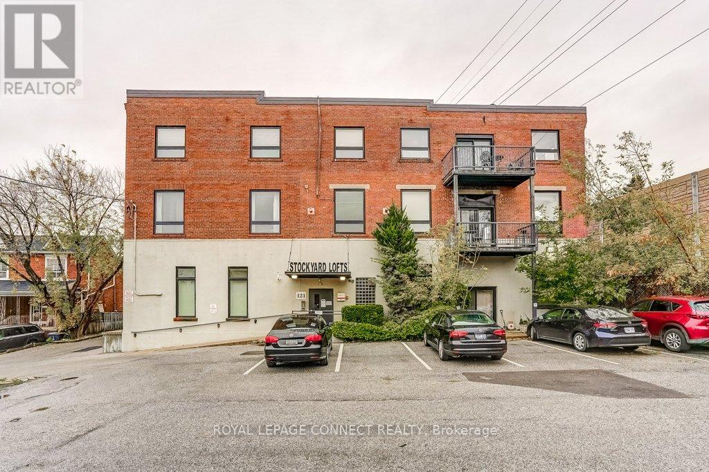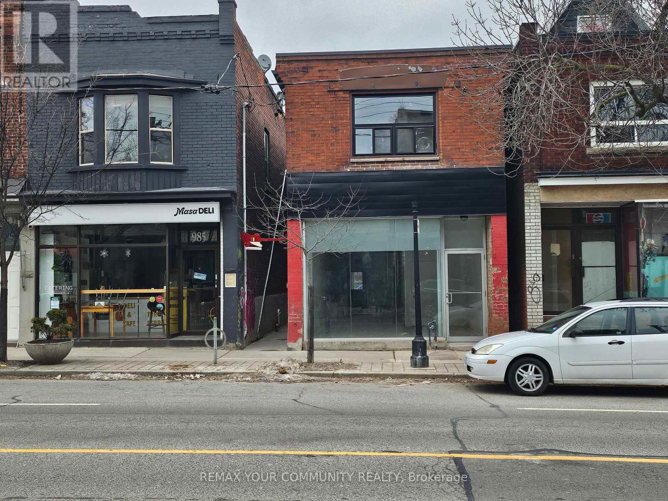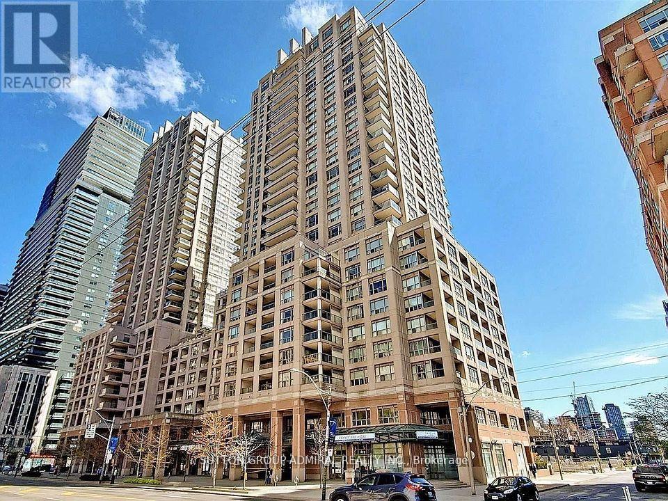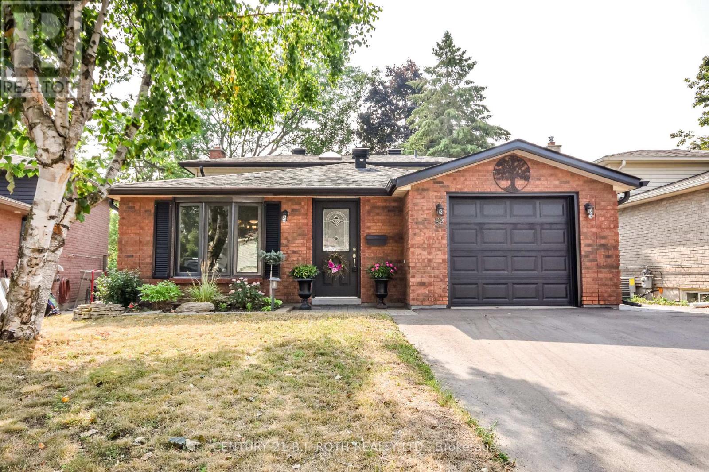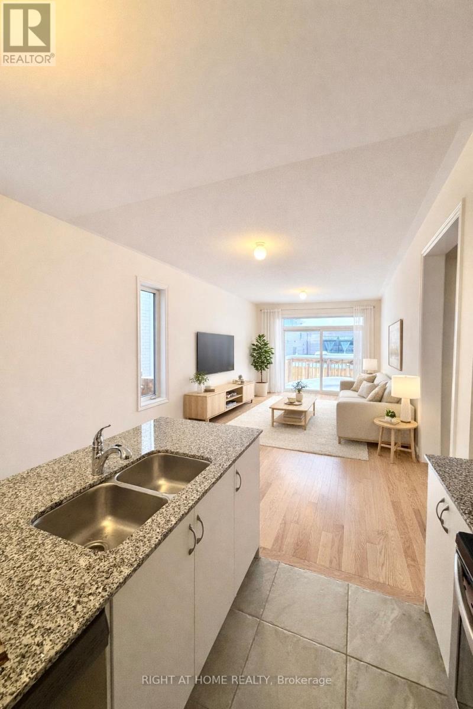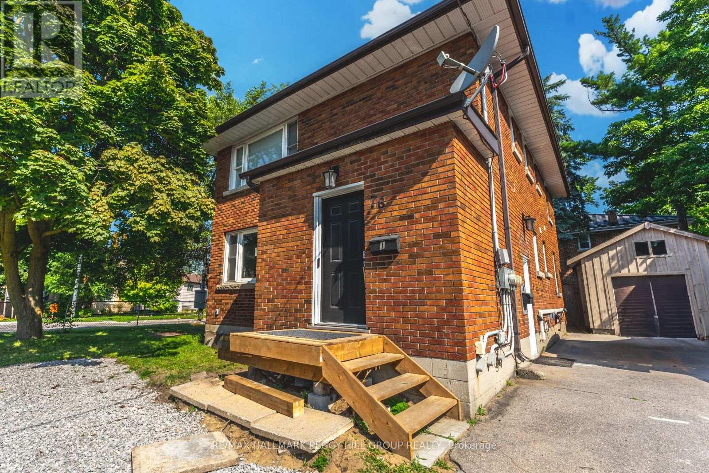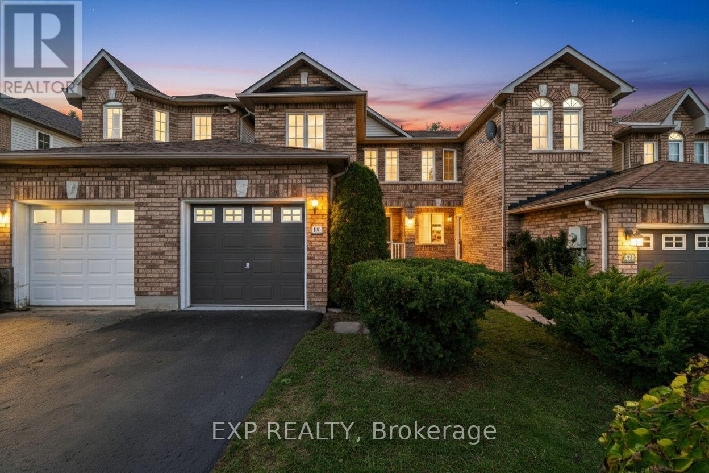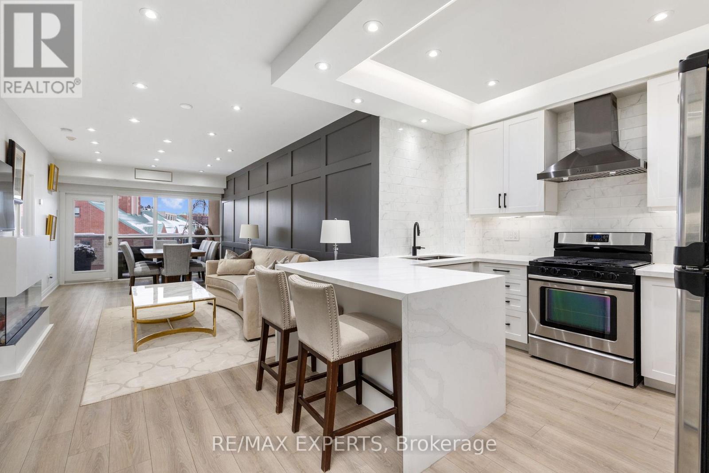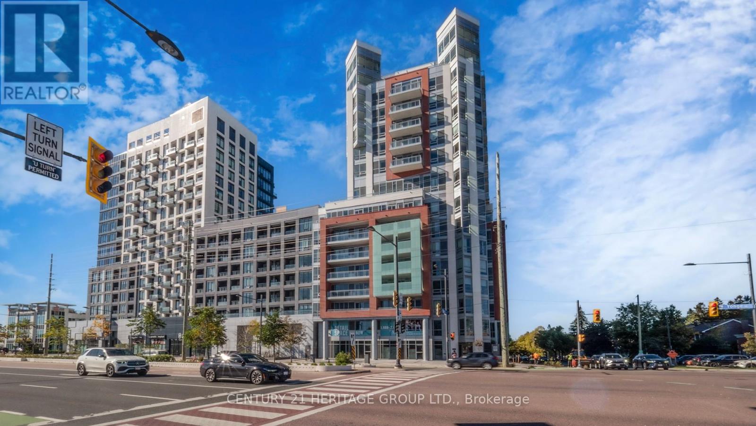132 Lauraglen Crescent
Brampton, Ontario
Stunning 4-Bedroom Semi-Detached Home in Prime Location! Beautifully updated with fresh paint and sun-filled, open-concept living spaces designed for comfort and style. This move-in-ready gem features 4 spacious bedrooms, a large private backyard perfect for entertaining, and parking for up to 5 vehicles. Ideally situated close to major highways, public transit, Gurudwara Nanaksar, parks, shopping, and all essential amenities. A perfect choice for first-time buyers, growing families, or savvy investors seeking solid property in a safe and vibrant neighborhood. Turnkey and ready to impress - a must-see (id:60365)
3488 Rebecca Street
Oakville, Ontario
Stunning Turn-key Upgraded Executive Detached family home with the Value Added Feature of a Professionally Finished, Modern Legal Basement Apartment in sought-after Lakeshore Woods Community! Over 3000 Sq Ft Above Grade, 4 Beds, 3.5 Baths, plus 2 Beds, 1 Bath (in Basement Apartment). Main Floor offers Principal Rooms Families are looking for including Separate Office, Open Concept Living / Dining Rooms, Large Eat-In Kitchen with walk-out to Deck plus Family Room with Fireplace and Custom Built-In Cabinetry. On Upper Level, Primary Bed with Double Door, Coffered ceiling, Walk-In Closet and Large Ensuite, 2nd Bed with full Ensuite Bath, plus a full Shared Ensuite between 3rd & 4th Beds. With Quality Updates throughout, this Above Average property checks all the boxes! 9 Foot Flat Ceilings (Main Fl), Pot lights, Integrated Sound System, Hardwood flooring, upgraded Light Fixtures, Built In Cabinetry in Laundry Room and brand new Paint in today's modern light neutrals. Double Garage with inside entry to Laundry / Mud Room. Furnace & AC, 2023. 200 Amp Service, 60 Amp Elec Vehicle Charger. The Legal Basement Apartment with Exterior Separate Entrance adds both Increased Value and Opportunity (Multi-Gen Families, or Rent out / Income Suite) - flooded with Natural Light, the modern finishings, 2 Beds, 1 Bath, open concept Kitchen / Living Rm & En-Suite Laundry - with Approved Permits. Basement Recreation Room / Gym off the Main House, separate from the Basement Apartment. Convenience of only walking distance to shopping, groceries, pharmacy, fitness and more-close to QEW, GO, top-rated schools, parks and extensive trails - this Above Average property offers Turn-Key living, and Investment Value in a prime Location! (id:60365)
7 Second Avenue
Orangeville, Ontario
ESTATE SALE. PROPERTY SOLD AS IS, WHERE IS conditions. 2 Houses In One Lot! This Unique Property Features A Fully Renovated 2 House Detached House in one lot. Perfect For Investors, Large Families, Or Those Looking To Live In One Unit And Rent Out The Other For Rental Income! A Massive 65.72' X 190.25' Private Lot, Both houses have been upgraded and are ready to move in. A 4-Car Driveway And A Prime Downtown Location. Close To Schools, Amenities, And Easy Access To Hwy 10. Whether You're A Buyer Looking To Offset Your Mortgage With Rental Income Or Seeking A Flexible Investment Opportunity, This Property Has It All! Book Your Visit Today! (id:60365)
1 - 121 Prescott Avenue
Toronto, Ontario
Spacious and bright ground-floor loft in Toronto's Caledonia/St. Clair neighbourhood. Offering close to 1,000 sq ft with soaring ceilings and oversized windows, this one-bedroom suite blends urban character with functional design. The open-concept layout provides flexibility for modern living, with plenty of natural light throughout. Includes one parking space for added convenience. Steps to transit, shops, and local amenities, this condo offers exceptional value and potential in a central location. Property is being sold in "as is, where is" condition. (id:60365)
2nd Floor - 983 Dovercourt Road
Toronto, Ontario
Located in the heart of Dovercourt Village, this unique apartment offers the perfect blend of modern living and urban convenience. Surrounded by trendy cafés and restaurants, and just steps to major transit routes. Fully renovated throughout, featuring a sleek modern kitchen with quartz countertops, two large bedrooms, and two upgraded bathrooms. Enjoy the comfort of an independent thermostat and your own private terrace-ideal for relaxing or entertaining. A truly one-of-a-kind apartment in a sought-after neighbourhood. (id:60365)
905 - 909 Bay Street
Toronto, Ontario
WOW Extremely Bright (South Exposure) Gorgeous Luxury Condo In The Heart Of The City. Excellent Move-In Condition With So Many Upgrades. Gorgeous Hi Quality Impregnated Hardwood Floors (In 2022) Thru-Out, Stunning Kitchen With Mirror Backsplash, Granite Counter Top, Quality French Finish Kitchen Cabinets. (Brand New Stainless Steel Side By Side Fridge) B/I Dishwasher, Stainless Steel Exhaust Fan And Flat Top Stove. Beautiful Mirror Walls In Hallway And Dining Room. Wall To Wall Mirror Closet On The Entry. Large Balcony With South Exposure & 9' Ceiling In Kitchen And Hallway, One Under Ground Parking And Locker Is Included. (id:60365)
49 Ridgeway Avenue
Barrie, Ontario
Welcome to 49 Ridgeway Avenue, a fully upgraded, turn-key 3-bedroom, 2-bathroom side-split located on a quiet, family-friendly street in Barrie. Thoughtfully and completely updated throughout, this home offers a warm, cozy feel with the peace of mind that comes from move-in-ready living. The bright main level features an inviting kitchen with a stunning breakfast bar island, and dining space filled with natural light - perfect for everyday living and entertaining. Upstairs, you will find two large comfortable bedrooms, with a third bedroom perfect for an office, play or hobby room. The home also has two three-piece fully upgraded washrooms, which provide a nice relaxing retreat. The finished sunken level has the perfect family room, equipped with a gorgeous gas fireplace, and one of two entrances to your beautiful large backyard, offering a spacious patio, Douglas-Fir Gazebo, and lots of mature trees and garden areas - the perfect entertainment spot, or for a quiet relaxing evening reading a good book and enjoying a nice glass of wine or coffee. With its three-level layout offering 1516 finished square feet, modern upgrades, and welcoming atmosphere, this home suits a variety of lifestyles, but it's absolutely perfect and meant for first-time buyers or downsizers. Enjoy close proximity to schools, parks, shopping, and commuter routes, all while living in a peaceful residential neighborhood. A flexible closing date, including immediate possession makes this an easy transition into your next chapter. We call this a turnkey home for a reason, check out these upgrades: Granite Countertops and Backsplash in Kitchen (2024), Luxury Vinyl Plank Floors throughout the home (2024), Oak Staircases (2024), Rod Iron Railings (2024), Driveway (2024), Heat Pump w/Air Conditioner (2019), Roof and Skylight (2017), Fenced Yard (2017), Interlocking Patio & Side (2017), Gas Fireplace & Gas BBQ Line (2016), Oversized newly insulated Garage with loads of space for storage and one vehicle. (id:60365)
Main - 62 Bannister Road
Barrie, Ontario
All - Inclusive Main Floor Bungalow unit. Enjoy approximately 1000 sq. ft. of bright, move-in ready living space featuring 2 bedrooms, 1 bathroom, and a private backyard. It's perfect for relaxing or entertaining. Enjoy the convenience of a 2-car garage and all utilities included (Water, Hydro, Heat capped at $150 per month). Perfectly located within a short driving distance to Beaches, Highway, Go transit, Parks, Trails and shopping. This newer bungalow is ready for you to move in and enjoy! (id:60365)
3 - 76 John Street
Barrie, Ontario
MAIN FLOOR 2-BEDROOM LEASE IN A DESIRABLE LAKESHORE NEIGHBOURHOOD - AVAILABLE NOW! Welcome to this beautifully renovated 2-bedroom main floor unit available for lease, ideally located within walking distance of waterfront trails, shopping, dining, entertainment, and all everyday essentials in a vibrant downtown neighbourhood. Just minutes from two convenient Highway 400 access points, this property offers exceptional accessibility and urban convenience. Inside, enjoy a bright, sun-filled 1,000 sq ft space thoughtfully designed for modern living. The unit features four newer appliances, stylish custom blinds, and an energy-efficient heat pump that provides both heating and cooling, with backup baseboard heaters for added comfort during extreme cold. Additional highlights include two parking spaces, in-suite laundry facilities, separate utility meters for efficient energy management, and access to a shared backyard ideal for outdoor relaxation. Don't miss this opportunity to live in a prime location where city living meets modern comfort and convenience. (id:60365)
56 Hawthorne Crescent
Barrie, Ontario
Welcome to 56 Hawthorne Crescent - a beautifully maintained 3-bedroom freehold townhome backing onto mature forest in a quiet, family-friendly neighbourhood of South Barrie. Featuring newly installed vinyl flooring (2025) and modern finishes throughout, this home offers a warm and inviting open-concept main floor filled with natural light. The kitchen provides great functionality for everyday living and entertaining, while the upper level features three comfortable bedrooms, including a spacious primary with generous closet space. The private backyard with no rear neighbours is ideal for relaxing, morning coffee, or hosting summer BBQs. Conveniently located close to schools, parks, shopping, walking trails, transit, Highway 400, and Barrie's stunning waterfront and vibrant downtown. Recent upgrades include: new furnace (2019), water softener (2019), hot water tank (2022), roof shingles (2016) (id:60365)
418 - 83 Woodbridge Avenue
Vaughan, Ontario
Welcome to this stunning, oversized & upgraded 1-bedroom + den condo located in the highly sought-after Market Lane community.This bright and modern suite offers an open-concept layout with high ceilings, recessed lighting, and upscale finishes throughout. The contemporary kitchen features sleek cabinetry,stainless steel appliances, and a large island with seating. The living and dining areas are flooded with natural light, creating a spacious and inviting atmosphere.The primary bedroom is generously sized with ample closet space, while the large den can easily function as a second bedroom, home office, or nursery, offering exceptional flexibility for today's lifestyle. A beautifully finished bathroom and thoughtful layout complete the space.Situated in the heart of Market Lane, one of the area's most desirable locations in Woodbridge, you're just steps from charming boutiques, cafes, top-rated restaurants, transit,and everyday conveniences-while still enjoying a quiet, residential feel.Ideal for professionals, couples, or small families looking for space, style, and an unbeatable location. (id:60365)
702 - 8888 Yonge Street
Richmond Hill, Ontario
Welcome to Unit 702 at 8888 Yonge Street, Richmond Hill! This stunning two-bedroom unit offers 663 square feet of indoor living space, complemented by an additional 105 square feet of outdoor space. Located on the south side of the building, this unit is available for lease at $2,750, and it includes one parking spot. Lockers are available for lease at an additional cost. Enjoy resort-style amenities, including a fully equipped fitness center, a yoga studio, an elegant party lounge, an outdoor barbecue terrace, a pet spa, and 24-hour concierge service. Perfectly positioned along the vibrant Yonge Street corridor, you'll be just minutes away from top shops, dining, schools, parks, transit, and major highways. Experience the perfect blend of luxury, comfort, and convenience in the heart of Richmond Hill. (id:60365)

