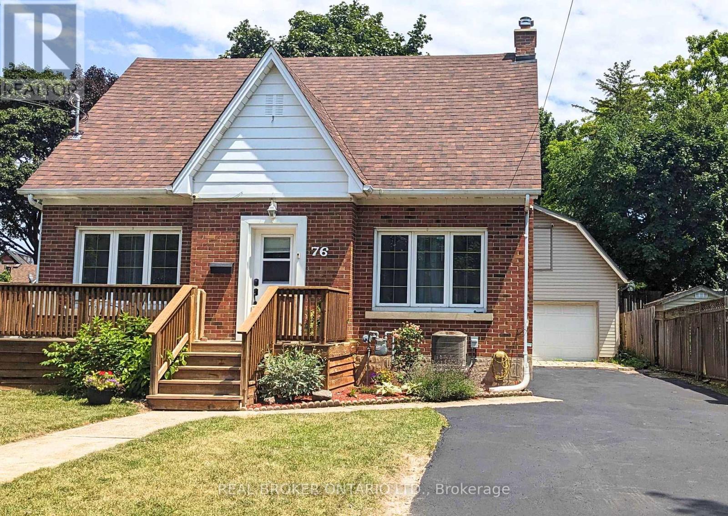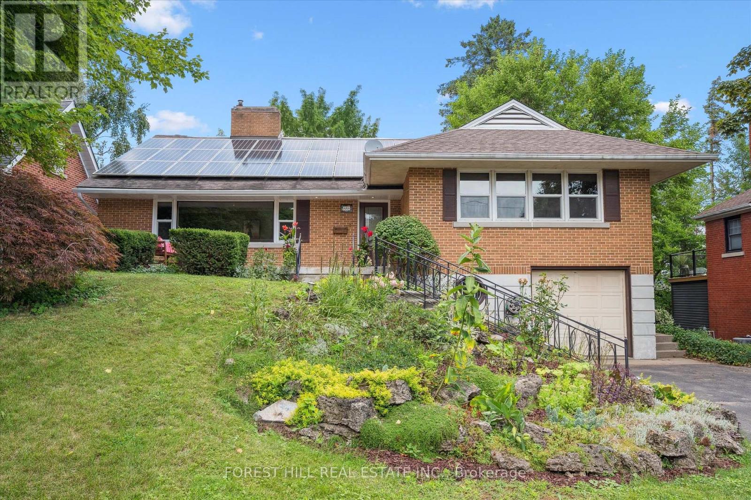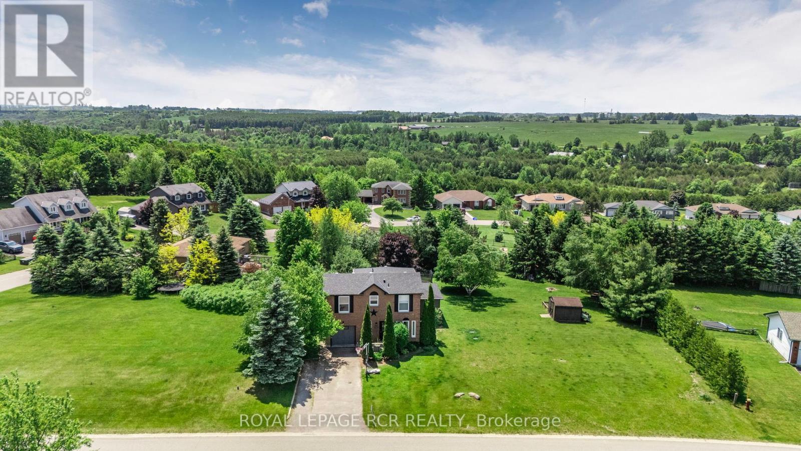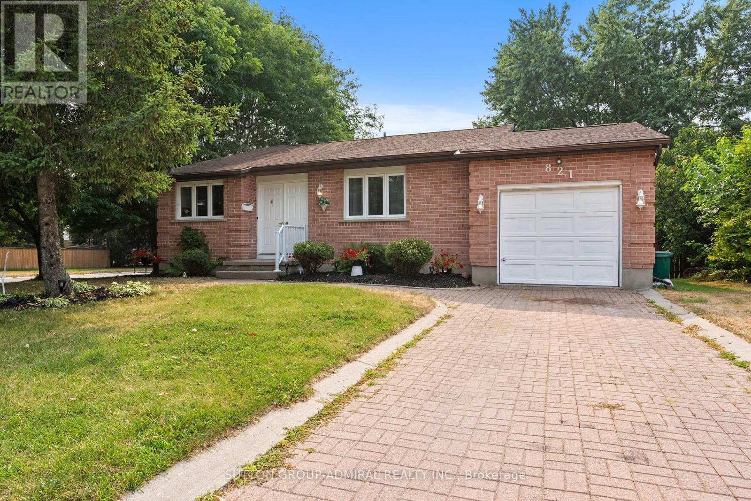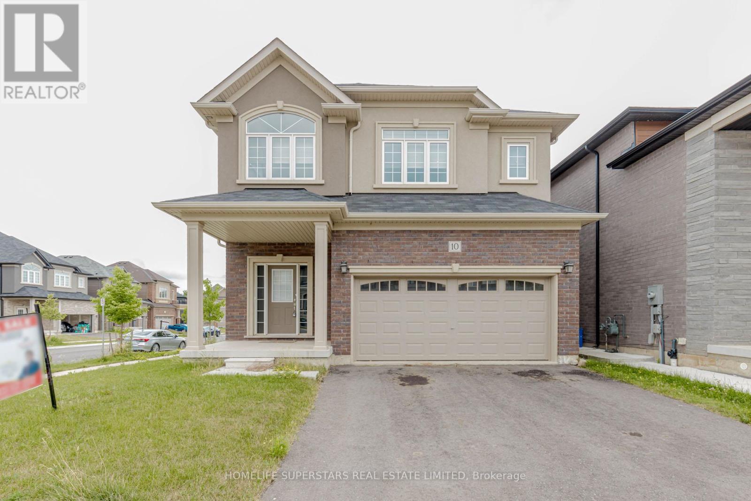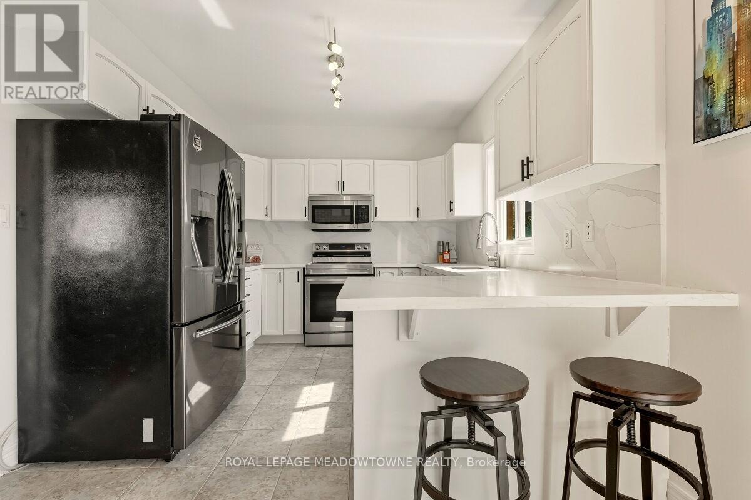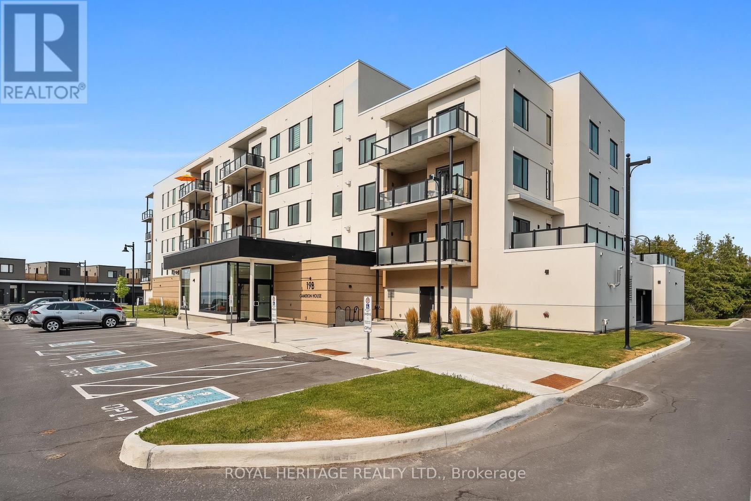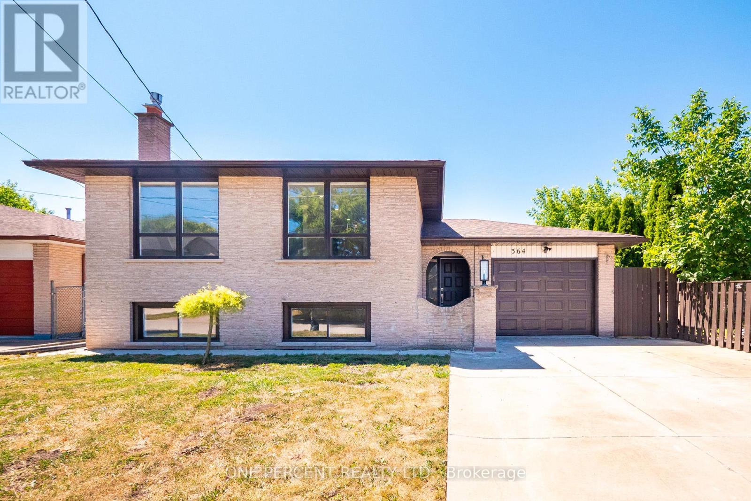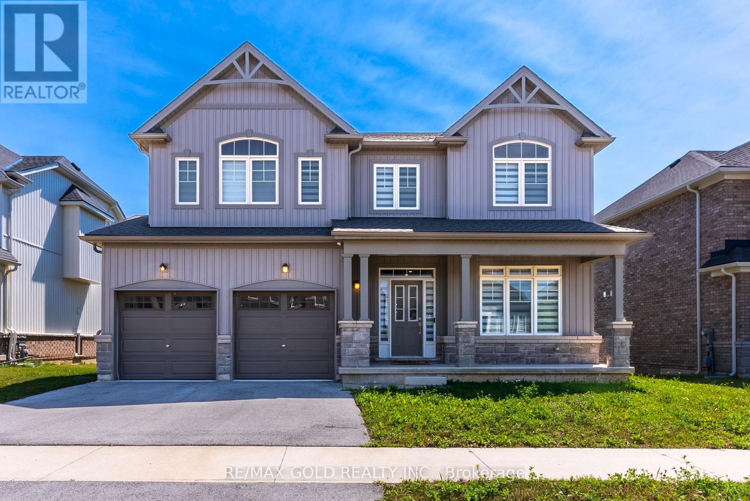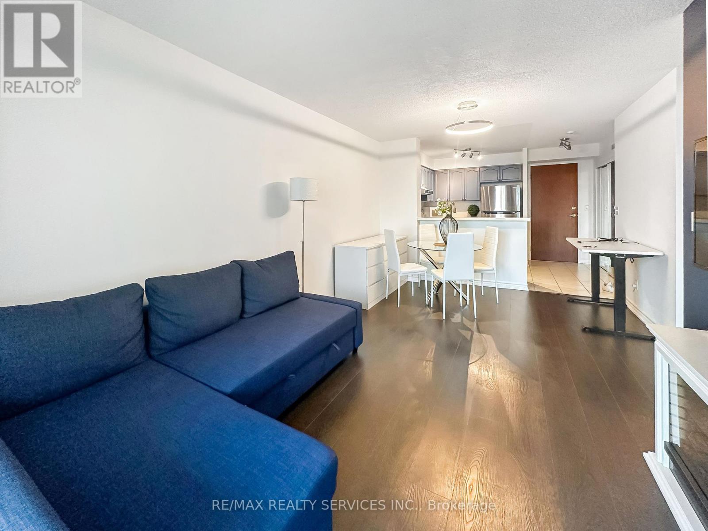76 Brentwood Avenue
Kitchener, Ontario
Introducing 76 Brentwood Ave, Kitchener - the ideal home to raise a family. Located in downtown Kitchener in a beautiful, quiet neighborhood - close to schools, parks, amenities, and bus routes. This well-maintained 1.5 storey home is move-in ready! It features a newly renovated kitchen (2024) with plenty of cupboards and counter-space, and oversized fridge, a stove and built-in dishwasher. The home has a separate dining room, a spacious living room with a cozy wood fireplace with a "Heritage" insert, hardwood floors, 3 bedrooms (upper level) and 2 full baths (1 upper 1 basement level). The basement adds a bonus living space, with an office/ spare room, a separate cold room, and a separate laundry room (including washer and dryer) - which provides ample space for storage. The home has a full deck along the front (great for watching sunsets), a covered back deck, as well as an upper deck (great for watching the sun rise!). The upper deck overlooks a spacious fenced-in backyard - ideal for children and pets to run and play. Central Air. Plenty of room for parking. A stand-out feature is the 20'x32' heated garage/ shop with stairs leading to a spacious loft with a 6' ceiling - perfect for projects, a home based business or a secondary living space - ideal for contractors or DIYers, or anyone needing serious workspace. All this, just minutes from the 401! (id:60365)
688 Rockway Drive
Kitchener, Ontario
Welcome home to 688 Rockway Drive, where timeless charm meets a beautiful and peaceful setting. A landscaped front yard, flagstone walkway and patio lead you into the foyer of this brick 2500+sf, 3+ bedroom, 3-bath home bursting with character and craftsmanship. The impressive great room features a wood-burning fireplace with oak and marble detail, a large picture window, and plenty of space for both living and dining. The kitchen feels instantly inviting, with warm wood cabinetry and a bright dinette that walks out to a multi-tiered deck overlooking the yard backing directly onto Rockway Gardens. The main floor further hosts a spacious primary bedroom, a large main bathroom, a wood-panelled office that ties beautifully into the fireplace detail, and a versatile family room for flexible living. Carpet-free (except for the stairs) and featuring mostly hardwood floors throughout the main and upper levels, this home is filled with natural light from its many large windows. Upstairs, youll find two generous bedrooms, a full bath, extra closets, a large storage space running along the front of the home, and a handy laundry chute accessible from both levels. The finished lower level offers a walkout to a private patio and has been professionally designed as a 12 bedroom in-law suite. Additionally this level provides multiple storage rooms and a large utility room with a workshop area. A single-car garage provides inside access and an additional storage room off the garage. Updates include furnace (2021), A/C (2016), and many windows throughout while owned solar panels generate passive income for the homeowner. Set just up the street from Rockway Golf Courses clubhouse and framed by the beauty of Rockway Gardens, this home feels like an escape from the city yet close to all amenities and easy highway access. Lovingly maintained by the same owners for 35 years, this must see home presents an incredible opportunity in a truly special location. (id:60365)
158 Dalewood Crescent
Hamilton, Ontario
Welcome to 158 Dalewood Crescent A timeless home nestled in one of the most prestigious enclaves of Canada's first planned community. This 2-storey Tudor-style residence offers 5+1 bedrooms, 3+1 bathrooms, and over 2,800 square feet of thoughtfully updated living space in a neighbourhood renowned for its beauty, design, and community feel. Surrounded by mature trees and steps from Churchill Park, the Royal Botanical Gardens, Bruce Trail access, top-rated schools, and McMaster University and Hospital, this home offers the best of Hamilton living with a rare combination of privacy and convenience. A seamless addition has transformed the main floor, creating a stunning open-concept kitchen and family room ideal for entertaining and day-to-day comfort. Bespoke details abound with a custom mudroom and polished main-floor bathroom, while oversized windows overlook a beautifully landscaped backyard retreat complete with a salt-water pool with a cascading waterfall, stone patio ideal for al fresco dining, and a hand-crafted cedar pool house featuring leaded glass windows that perfectly echo the homes Tudor heritage. Modern comfort has been meticulously integrated into the homes historic fabric. Original gumwood trim, bay windows, and graceful cove ceilings speak to its 1930s pedigree, while contemporary upgrades ensure effortless everyday living. A finished basement adds flexible space for a playroom, recreation area, or guest suite, completing this homes exceptional functionality. 158 Dalewood Cres. isn't just a house Its a legacy property in one of Hamilton's most sought-after neighbourhoods. RSA. LUXURY CERTIFIED. (id:60365)
18 Peter Street
Amaranth, Ontario
Welcome to 18 Peter Street, nestled in the vibrant community of Amaranth, within the charming hamlet of Waldemar! This stunning family home has recently undergone significant updates, including a major addition to the side and back that was completed in 2024. As you step inside, you're greeted by a spacious foyer that opens to a convenient laundry room and a stylish 2-piece powder room. The expansive open-concept living and dining area is perfect for entertaining, featuring a cozy gas fireplace, elegant pot lights, and so much more. The gourmet chefs kitchen is truly a show stopper, boasting an impressive8-foot island topped with exquisite quartz countertops and custom cabinetry. Equipped with brand new KitchenAid stainless steel appliances (2024), an undermount sink, timeless backsplash, and a walk-in pantry, this kitchen is a culinary dream come true! The large and bright primary bedroom offers dual closets and a luxurious ensuite that features a stunning glass walk-in shower, a toilet, heated floors, and a double vanity. Two additional bedrooms and a newly renovated main bath complete the upper level, providing ample space for family and guests. The basement is mostly finished, providing extra living space along with a generous 350 square foot crawl space dedicated to all your storage needs. Step outside to the amazing backyard, which is fenced on three-quarters of the perimeter and is equipped with a professionally installed invisible dog fence system. This outdoor oasis is perfect for cozy campfires and enjoying breathtaking sunsets. Don't miss this incredible opportunity to call 18 Peter Street your home! (id:60365)
821 Bridle Path Crescent
Kingston, Ontario
Motivated Seller's!!! Rarely offered corner bungalow in West Woods Bayridge neighborhood. This is a lovely home in a very desirable neighborhood, beautiful 65 foot corner lot on Lancaster and Bridle Path. Open concept dining room overlooking sunken living room with Custom painted fireplace and walk out to patio. 2 large bedrooms on the main floor with 2 baths. Very spacious rooms. Bright open concept with finished basement and separate entrance from garage. Interlocking driveway, landscaped yard all located in Lancaster and Mother Theresa School District. Bridal Path Park around the corner and shopping within walking distance. Great family neighborhood for young and elderly families. (id:60365)
10 Macklin Street
Brantford, Ontario
This Impressive Family Home Built By Liv Communities Has A Large Covered Porch, A Double Car Garage And Is Located In One Of Brantford's Newest Neighbourhoods. This New 2-Storey Home Boasts 4 Bedrooms, 2.5 Bathrooms And 2,213 Sq Of Finished Space. The Open-Concept Main Floor Design Has A Dining Room, Great Room, Kitchen With Dinette Space, And Sliding Doors Leading To The Backyard. The Tiled Kitchen Has Plenty Of Cupboard & Counter Space, And NEW APPLIANCES. The Main Floor Is Complete With A 2 Piece Powder Room. The Second Floor Of The Home Has A Huge Primary Bedroom With 2 Walk-In Closets, And An Ensuite Bathroom With A Soaker Tub And A Stand Alone Shower. A Second Bedroom Has Ensuite Privileges To The Second Floor 4 Piece Bathroom. A Spacious Third Bedroom Is Equipped With A Walk-In Closet .The Second Floor Is Complete With A Fourth Bedroom And A Bedroom Level Laundry Room. Unfinished Basement Offers LARGE WINDOWS AND ROUGH INS potential for buyers to customize or add a legal basement apartment for rental income (id:60365)
304 Teetzel Drive
Milton, Ontario
Welcome to a beautiful home with a perfect two (2) bedroom in-law suite with second kitchen and separate entrance. Totally refinished in modern colours with brand new granite counter tops and fresh new flooring. The actual home is detached and only the garage wall is shared. This property is fully move-in ready for both your family and a guest in the finely finished lower level private two-bedroom suite. The location is fantastic beside the Milton St. Anthony of Padua YMCA, the St. Anthony Catholic School, the Clarke Neighbourhood South splash pad and the Bruce trail public school. The new sun flooded kitchen and breakfast areas are accented by the rich marble backsplash and premium hardware. This versatile space is well appointed for daily family interactions and weekend entertainment. The bright open dining room is warmed and cozy with a gas fireplace and bright new pot lights throughout and all smooth ceilings. ** Separate Entrance two (2) bedroom in-law suite is move in ready today. Incredible location! (id:60365)
402 - 19b West Street N
Kawartha Lakes, Ontario
Welcome to your serene sanctuary on Cameron Lake, nestled in the heart of Fenelon Fallsthe celebrated Jewel of the Kawarthas. Perched on the 4th floor of a sleek, 2023-built condominium, this 2-bedroom, 2-bath, 1,017 square foot gem is the epitome of lakefront luxury with a cozy, welcoming vibe. Exquisite finishes throughout include luxury vinyl plank flooring, a designer kitchen island with quartz counters, stainless appliances, and a soothing neutral palette. The open-concept living area centers around a chic fireplace, seamlessly flowing onto a spacious balcony with sweeping water viewsperfect for morning coffee across the TrentSevern Waterway. The primary suite offers sunrise vistas, a spa-inspired ensuite with double sinks and glass shower, plus a generous walk-in closet. The second bedroom is equally inviting, with bright, airy windows ideal for guests or an urban home office. In-suite laundry, private locker, and included underground parking ensure everyday ease. And, this lakeside retreat comes with full resort-style perks: clubhouse with fitness party kitchen/lounge with fireplace, heated in-ground pool. All this is just steps from Lock 34 and the scenic Victoria Rail Trail, enjoy kayaking, boating, biking, snowshoeing, and cross-country skiingall year-round. Charming local favorites like Fenelon Falls Brewing Co., The Locker, Station Gallery, and boutique shops line Colborne Street just a short walk away. With its vibrant summer energy and peaceful village charm, Fenelon Falls offers a perfect balance of community, nature, and relaxation. (id:60365)
364 Red Oak Avenue
Hamilton, Ontario
Welcome To 364 Red Oak Avenue, A Freshly Painted And Updated Raised Ranch Bungalow Nestled In A Quiet, Family-Friendly Neighbourhood Of Stoney Creek. This 3+1 Bedroom, 2 Full Bathroom Home Offers A Bright Main Level, Featuring A Spacious Living And Dining Area & An Updated Kitchen With Granite Countertops & Stainless Steel Appliances. The Updated Bathrooms Add A Modern Touch, While The Finished Lower Level Provides Excellent In-Law Potential, Featuring A Second Kitchen, An Additional Bedroom, A Full Bathroom And A Large Rec Room With A Cozy Fireplace. Recent Updates Include Roof (2022), Furnace (2021), Windows (2023), And A/C (2024). Additional Highlights Include An Attached Garage With Inside Entry, A Large, Private, Fully Fenced Backyard, And Convenient Access To Schools, Parks, Shopping, Public Transit & Highways. Ideal For First-Time Buyers, Investors, Or Those Seeking Multigenerational Living. (id:60365)
Main - 120 Parkdale Avenue N
Hamilton, Ontario
C5 zoning many permitted uses- see attached list, Store front, Retail, Office, space available, approximately 600 sq ft, 20 foot wide x 30 foot deep, with own washroom, parking included. Water, electricity, heat/Central AC paid by tenant on own meters. Landlord pays taxes, snow clearing, outside maintenance. (id:60365)
1615 Marina Drive
Fort Erie, Ontario
Welcome to 1615 Marina Drive, a meticulously designed, two-storey home built by the esteemed Marina Homes. Offering a seamless blend of modern luxury, thoughtful functionality, and timeless curb appeal, this property sets a new standard for contemporary living in the heart of Fort Erie. With 4 spacious bedrooms, 4 bathrooms, and a highly desirable location close to all amenities, this home presents an unmatched opportunity for families, professionals, and investors alike. This property is a true gem, offering sophisticated interiors with 9-footsmooth ceilings on the main floor, multiple living spaces, and a chef-inspired kitchen with stainless steel appliances. Whether you're hosting a family gathering, working from home, or enjoying quiet moments in your private backyard, this home caters to every aspect of modern living. Situated on a premium lot with a large backyard and featuring a double-car garage, this property provides exceptional value in one of Fort Erie's most sought-after communities. Its proximity to local schools, shopping centers, beaches, and golf courses, combined with easy access to major highways and the USA border, makes it ideal for those seeking convenience without compromising on quality or lifestyle. (id:60365)
505 - 2545 Erin Centre Boulevard
Mississauga, Ontario
Immaculate fully furnished 2 bedroom, 2 bathroom unit (with parking) located in the highly sought-after Erin Mills neighbourhood. This bright and sunny suite offers a spacious and functional open concept layout with large windows that fill the home with natural light throughout the day. Enjoy unobstructed views from the living area and bedrooms, creating a warm and inviting space that is perfect for both everyday living and entertaining. The unit comes fully furnished with stylish, like-new furniture in excellent condition truly move-in ready. Just pack your bags and settle in. The modern kitchen is equipped with quality appliances and ample cabinetry, while the bedrooms provide generous closet space and comfortable layouts. Both bathrooms are well appointed with clean finishes, and in-suite laundry adds to the convenience. One parking space is included, along with all utilities, making this an exceptional value and hassle-free living experience. Situated in one of Mississauga's top school districts, the property is located right next to John Fraser Secondary School, Gonzaga Secondary, and other highly rated schools, offering families access to some of the best education in the city. The location also provides unmatched convenience with Erin Mills Town Centre, Credit Valley Hospital, community centres, parks, and a wide range of shops and restaurants all nearby. Easy access to Highway 403, 401, and public transit makes commuting simple and efficient. This is a rare opportunity to lease a fully furnished home in one of Mississauga's most desirable neighbourhoods. Don't miss out on the chance to enjoy a beautiful, turnkey living space with everything you need included. (id:60365)

