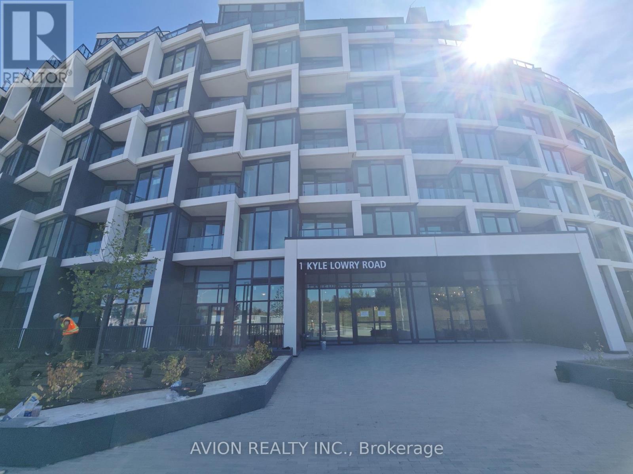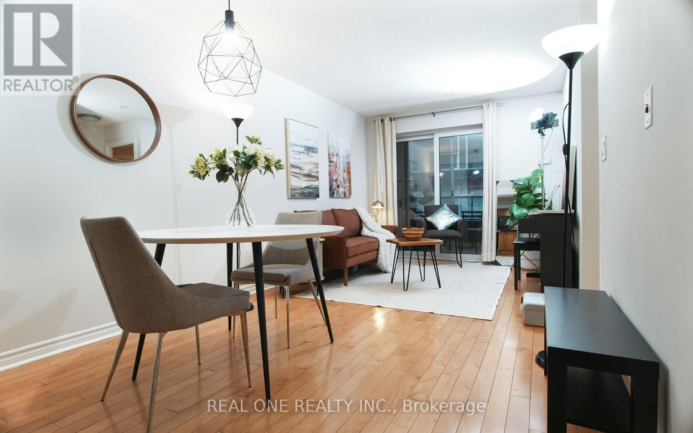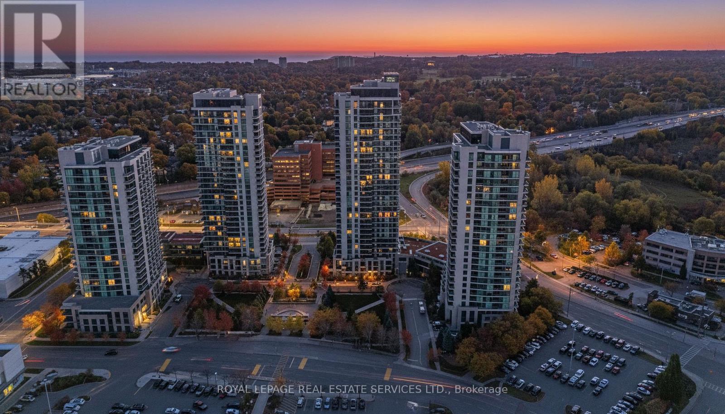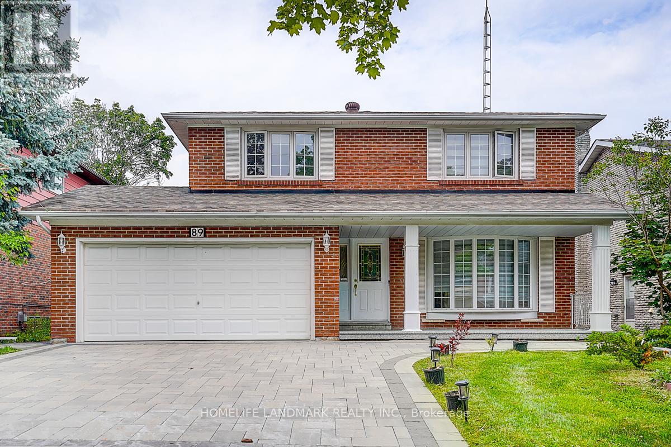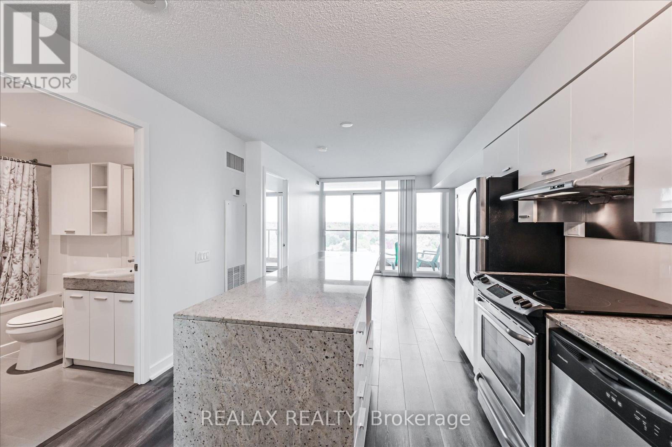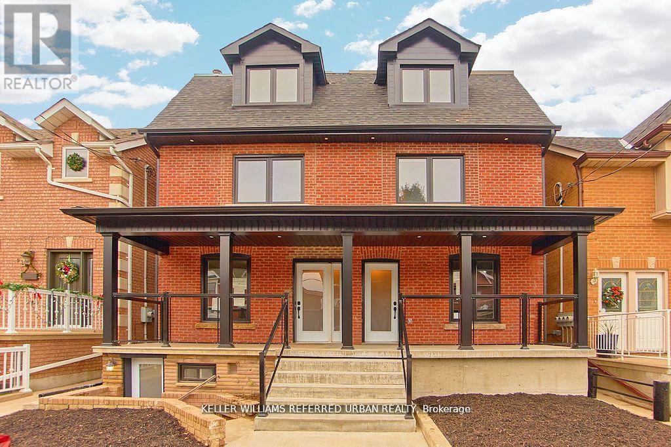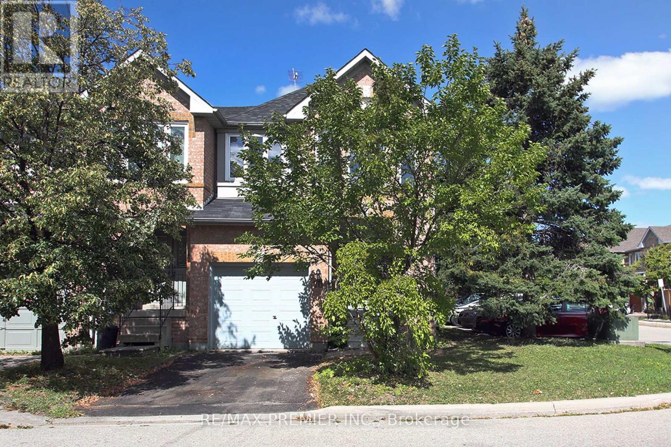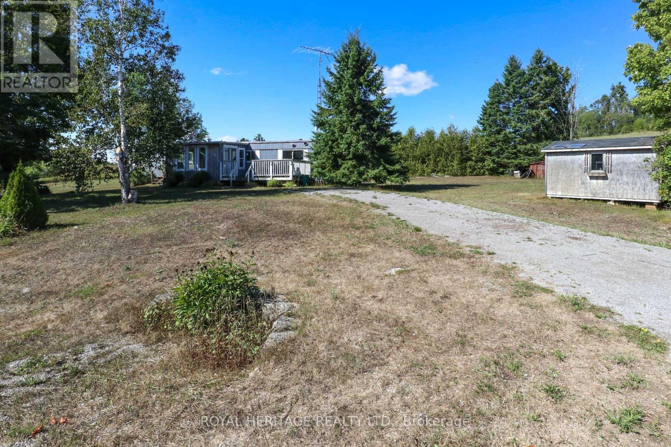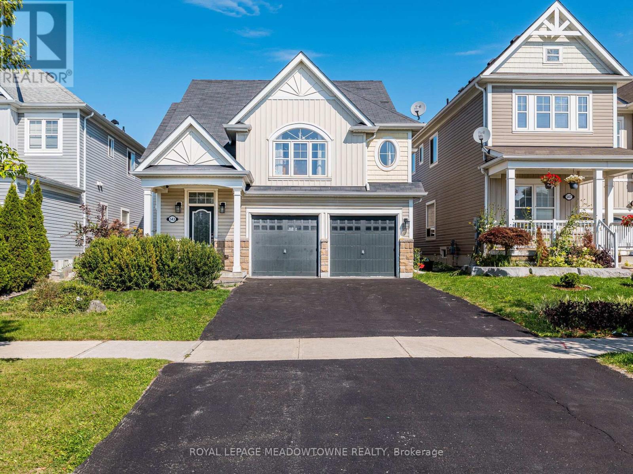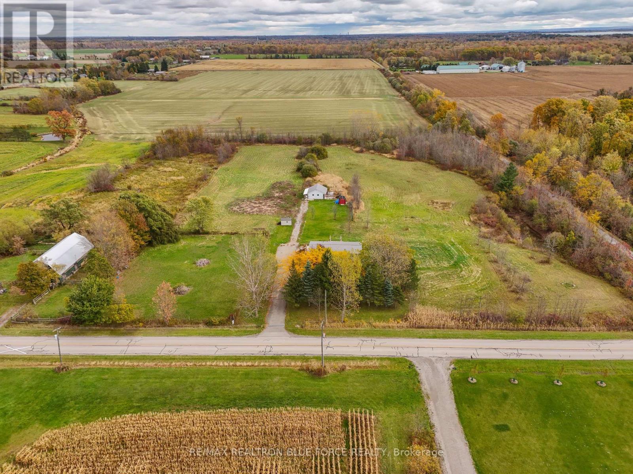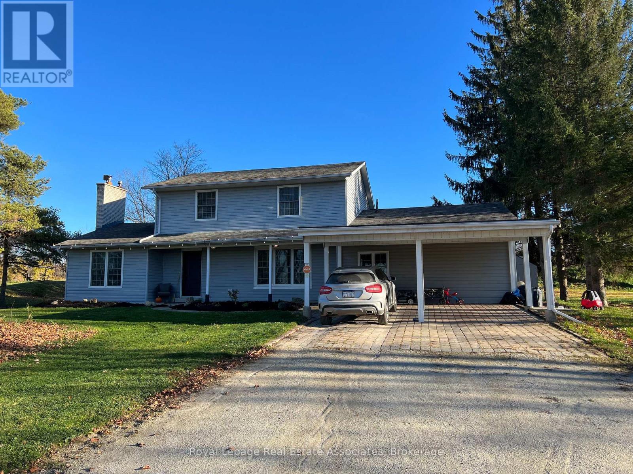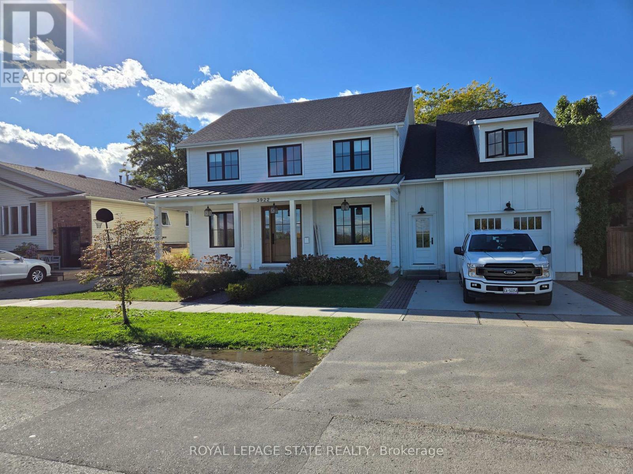315 - 1 Kyle Lowry Road
Toronto, Ontario
Stunning Brand new 1+1 Condo unit at Crosstown by Aspen Ridge. Offering 596sqft of spacious living space with 10' ceilings & premium Miele Appliances! Den is perfect for 2nd bedroom or home office . ONE LOCKER INCLUDED! Easy access to highways and the upcoming Eglinton Crosstown LRT. Minutes away from CF Shops at Don Mills, Sunnybrook Hospital, the Ontario Science Center. Don't miss this chance to lease a brand-new unit! (id:60365)
929 - 250 Wellington Street W
Toronto, Ontario
Live In One Of The Most Sought After Neighbourhoods In Downtown Toronto! Designer Inspired 1 Bedroom + Den, Open Concept W/Real Hardwood Flrs Throughout, Great Flow Perfect For Entertaining/Casual Dining @ The Breakfast Bar+Balcony. Enjoy The Urban Bistro Kitchen W/Sleek Black Appliances & Granite Counters. (id:60365)
1103 - 225 Sherway Gardens Road
Toronto, Ontario
Welcome to this bright and stylish one-bedroom condo offering a modern urban lifestyle with sweeping viewsdirectly overlooking Sherway Gardens Mall. This beautifully designed 526 sq ft suite plus a 65 sq ft balconyfeatures an open-concept layout, floor-to-ceiling windows, and a functional living space perfect for both comfortand entertaining. The contemporary kitchen is equipped with full-size stainless steel appliances and ample cabinetry,while the bedroom provides generous closet space and natural light throughout the day. Enjoy resort-style livingwith over 17,000 sq ft of premium amenities, including a fully equipped fitness centre, yoga studio, indoor pool andsauna, theatre room, library, golf simulator, billiards, table tennis, and elegant party and meeting rooms. Ideallylocated across from CF Sherway Gardens with its upscale shopping, dining, and entertainment, this residence offersquick access to major highways (QEW/427), public transit, and downtown Toronto. Includes one undergroundparking space. Perfect for professionals, first-time buyers, or investors seeking convenience and luxury in one ofEtobicoke's most desirable communities. (id:60365)
89 Whitehorn Crescent
Toronto, Ontario
Spacious & Versatile Detached in Prime North York! 5 Bdrms Upstairs + 2 Bdrms on Main (Incl. Fam Rm Converted to 6th Bdrm w/ 3-Pc Ensuite) + 3 Self-Contained Bsmt Units w/ Sep Ent Total 10 Potential Rms for Own Use or Rental. Great Income Potential Buyer To Verify. Freshly Painted Bdrms, Upgraded S/S Appl, Quartz Ctrs, T/O New LED & Ceiling Lights. Interlock Landscaping Front & Back. Coin-Operated Washer/Dryer Extra Income! Ideal For End-User or Investor. Steps to Seneca Hill P.S., Seneca College, TTC, Fairview Mall, Shops & More. Top-Ranked School Zone! Quick Access To 401/404/DVP. Must See Rare Opportunity W/ Great Layout & Income Potential! (id:60365)
1706 - 29 Singer Court
Toronto, Ontario
Welcome to Concord Discovery II, a vibrant residence in the heart of North York offering the perfect blend of comfort, style, and convenience. This immaculate, move-in-ready 1-bedroom unit features a spacious and functional layout with expansive windows that showcase open, unobstructed views. Enjoy resort-style living with access to premium amenities including an indoor swimming pool, basketball and badminton courts, billiards lounge, fitness centre, and more. Ideally located close to Bayview Village, Fairview Mall, TTC and GO stations, and a wide selection of restaurants and shops, with major highways and top-rated schools just minutes away. Perfect for professionals or couples seeking a dynamic urban lifestyle with everything at their doorstep. (id:60365)
Upper - 911 Dovercourt Road
Toronto, Ontario
This stunningly renovated home is a true work of art. It is incredibly spacious and features a beautiful floorplan that will take your breath away. The property boasts 5 rooms, a large family kitchen, 2 full bathrooms. The ample windows provide an abundance of natural light with 2 Gorgeous walkout decks overlooking the CN Tower - creating a cozy atmosphere that's perfect for relaxing. This home is move-in ready and ideally situated in the sought-after Bloor/Dovercourt neighborhood, with convenient access to bus stops and subways, as well as a variety of delicious restaurants. This property is a Jewel and won't last... (id:60365)
70 Gilgorm Road
Brampton, Ontario
Beautiful Corner Townhome in a Prime Neighbourhood! This spacious 3+1 bedroom, 4 washroom corner townhome is located in a highly desirable community and offers both comfort and convenience with low condo fees .Key Features:* Bright and carpet-free interior with laminate flooring throughout* Porcelain tiles in the kitchen and entryway* Double door entry, smooth ceilings, and modern pot lights* Windows updated 2 years ago and roof replaced 4 years ago* Finished basement with a bedroom and washroom perfect for guests or extended family Prime Location: Close to schools, parks, shopping, public transit, HWY 410, and Mount Pleasant GO Station Don't miss this incredible opportunity-schedule your visit today! (id:60365)
161 Devitt's Road
Kawartha Lakes, Ontario
Welcome to 161 Devitt's Road, Bobcaygeon! Discover a great Opportunity to enter the real estate market with this charming 1.34-acre property, ideally located just minutes from Bobcaygeon. The inviting year-round manufactured home, securely placed on piers, features 2 bedrooms and a 4-piece bathroom, nestled amidst picturesque rolling hills and farms. Inside, the home offers open-concept kitchen, dining and living room area, perfect for comfortable living and entertaining. A hallway leads to two well-appointed bedrooms and a 4-piece bathroom, which also includes convenient washer/dryer combo unit. The home is efficiently heated by a propane furnace (2013). Enjoy your morning coffee in the delightful 3-season sunroom or relax on the front deck, both offering serene views. The expansive property boasts matures, established gardens and a newer custom Shed. Situated on a quiet municipal road, this location benefits from year-round maintenance and convenient garbage/recycling pick-up. Essential utilities include a dug well and septic system. The surrounding area features a harmonious blend of farms and residential homes, with nearby trails providing opportunities for outdoor enjoyment. Find your own peaceful paradise close to the amenities of Bobcaygeon or a short drive to Fenlon Falls! (id:60365)
543 Wansbrough Way
Shelburne, Ontario
This meticulously cared-for home features 3+2 bedrooms and 3 full bathrooms ideal for growing families or anyone needing extra space. Inside, you'll find freshly painted walls and brand-new carpet on the upper level, creating a bright, clean, and welcoming interior. The main floor boasts an open-concept layout with a spacious kitchen and dining area that seamlessly flows to a walkout deck perfect for everyday living or entertaining guests. Upstairs, the generous bedrooms provide comfort and privacy, while the fully finished basement adds incredible versatility with a large rec room, an additional bedrooms. Situated in a fantastic neighbourhood close to parks, schools, and shopping, this turnkey property offers the perfect blend of comfort and convenience. Don't miss your chance to make this beautiful home yours! (id:60365)
915 Lorraine Road
Port Colborne, Ontario
Just Moments From The Lake, The Friendship Trail And Whisky Run Golf Club, 915 Lorraine Road Offers An Outstanding Location That Beautifully Combines The Conveniences Of Town Living With The Tranquility Of The Countryside. Port Colborne A Community On The Rise And The Future Home Of Canada's First $1.6 Billion EV Battery Separator Plant. This Property Is Just Minutes From Sandy Beaches, Port Colborne's Vibrant Downtown, Local Shops, Restaurants, Schools, The Marina And The Fort Erie/Buffalo Border. The Property Benefits From Three Zoning Designations: RD (Residential Developer), R1 (First Density Residential) And A (Agricultural), Providing Exceptional Flexibility For Future Potential Development. Separate Hydro Service To Both The Barn And The House, This Unique Offering Is Ideally Suited For Visionaries Ready To Invest, Develop, Or Create Something Remarkable In One Of Niagara's Most Exciting Growth Areas. (id:60365)
9449 Sideroad 10 Side Road
Erin, Ontario
This Beautiful Multi-Generational Country Home Features 3+2 Bedrooms, 3 Bathrooms And A Nanny Suite All In One Home. Located Between The Town Of Erin & Halton Hills, This Property Has Over An Acre Of Land With Large Mature Trees. The Home Is Perfect For A Multigenerational Family Looking To Live Together Under One Roof. The Home Features Gleaming Wood Floors Throughout And Large Windows To Enjoy The Scenic Property. The Main Home Features A Gorgeous Country Kitchen With An Eating Area, A Breakfast Bar, 2 Piece Bathroom, A Family Room With A Stone Fireplace, Spacious Dining/Living Room Just Off The Kitchen With Beautiful Views Of The Expansive Front Yard. The Upper Level Features 3 Bright And Spacious Bedrooms And A 4 Piece Bathroom. The Large Nanny Suite Is Located On The Main Level And Features 2 Bedrooms, 4 Piece Bathroom, A Kitchenette, A Spacious Living Room, And Two Separate Entrances. The Unfinished Basement Is Bright And Clean With Full Laundry & Plenty Of Space For Storage. (id:60365)
3922 Twenty Third Street
Lincoln, Ontario
Well-appointed modern farmhouse featuring a functional floor plan and outstanding curb appeal. Includes a self-contained 1-bedroom suite above the garage. The basement features an in-law setup with a walk-up entrance for added convenience. Beautifully landscaped grounds, a welcoming covered rustic rear porch, and a separate front entry mudroom enhancing the homes appeal. Generously sized principal rooms throughout. With some finishing touches, this property has excellent potential to make it your own. Property sold "as is, where is" basis. Seller makes no representation and/or warranties. RSA. (id:60365)

