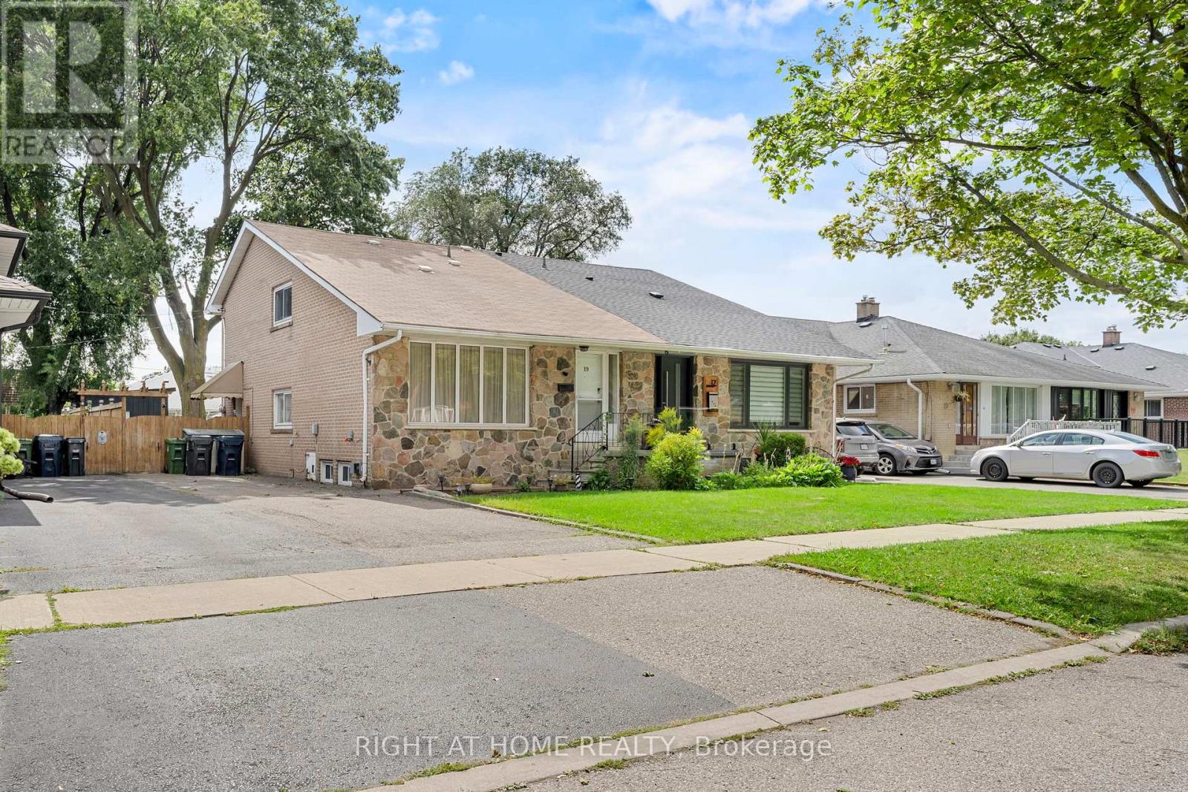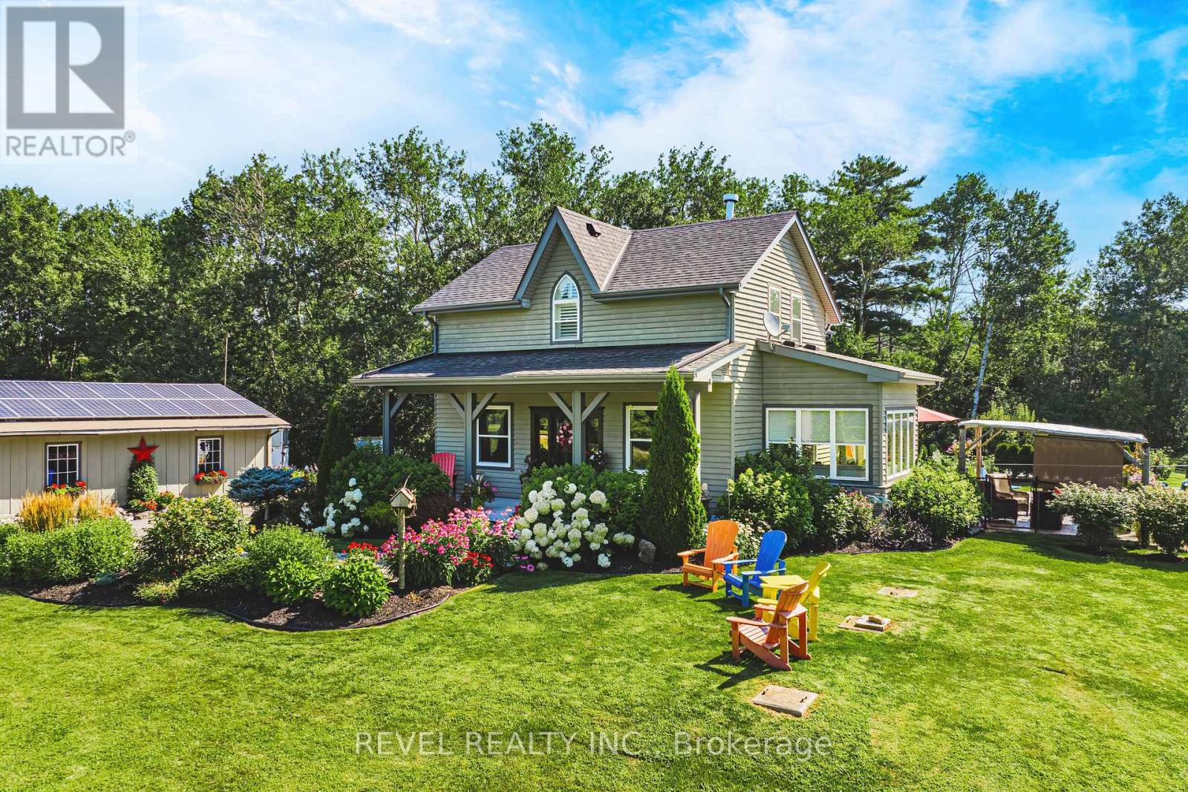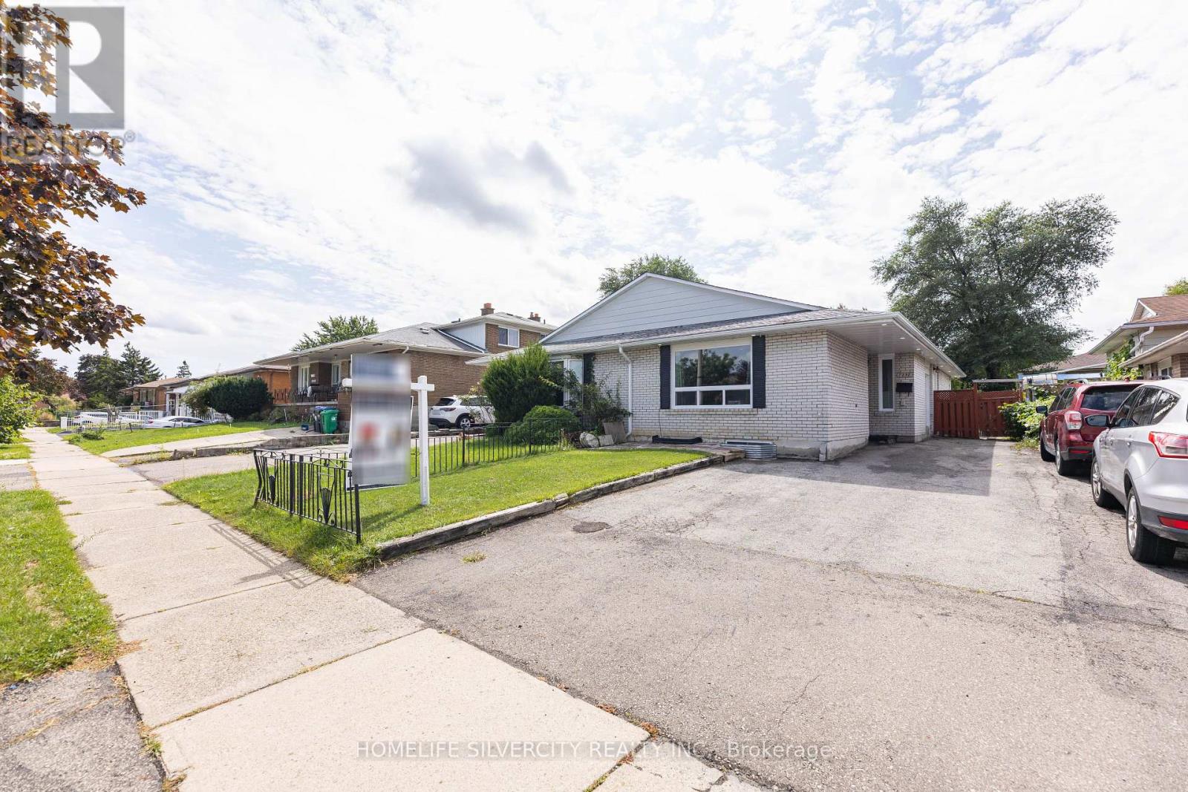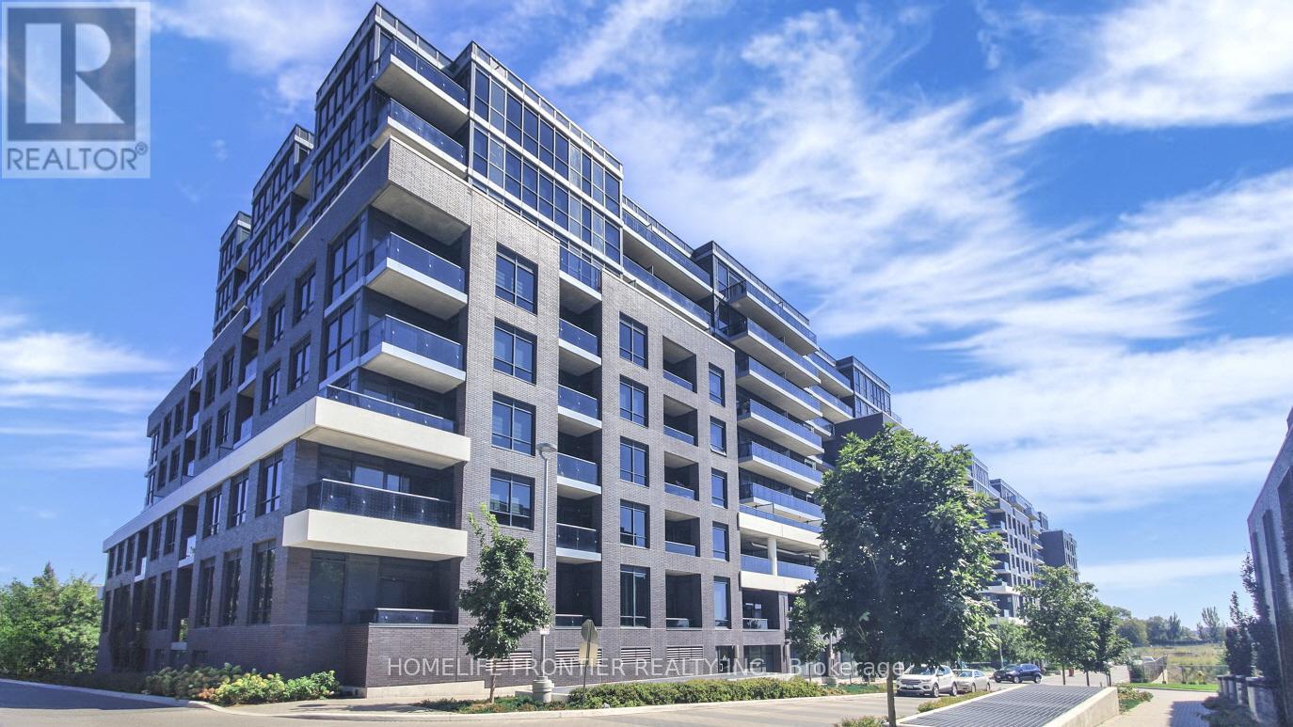19 Dunsany Crescent
Toronto, Ontario
Welcome to this superb multi level family home located in a convenient desirable location in the North Etobicoke area. This semi detached backsplit has over 2400 square feet of living space including the lower levels. It has 3 bedrooms on the 2nd floor, 1 bedroom on the main floor which can also be used as an office plus 2 more bedrooms in the basement. It also has a large family/rec room which is great for entertaining guests. The main floor living room has a huge picturesque window that steps down to the grand dining room area. The family sized kitchen was previously upgraded with granite countertops, stainless steal appliances and a kitchen island breakfast bar. The kitchen overlooks a very spacious backyard which is great for BBQ's with family and friends. It also includes a new 13 x12 foot shed that is approximately 10 feet high. Perfect for storage. It is steps to schools, shops, grocery, transit, parks and close to main highway. This home is great for a large family so come take a look and make it your own. (id:60365)
57 David Street
Brampton, Ontario
3 Bedroom 2 Bathroom Open concept Living & Dining. Move right in to this bright and welcoming home in the heart of down town Brampton. Recently renovated and move in ready Steps to down town Brampton go station, bus terminal, city hall Gage park. House also offers A covered porch and huge backyard with beautiful pond. This house has a lot of storage in Attics and basement. Main floor boasting family and kitchen combined with dining room. Front covered porch and 2nd floor solarium is good for winter view. Tenant is responsible for all utilities. (id:60365)
511 Limerick Road
Burlington, Ontario
Welcome! Beautiful 3 Bedroom, 2+1 Bathroom Family home in South Burlington. Hidden Gem 4-Level Side-Split on a private lot, across from a Cul-de-Sac and tucked away in a Family Neighbourhood adjacent to Nelson Park. Enjoy a light-filled layout and comfortable living spaces. Living/Dining room with large Windows and Hardwood Flooring. Crown Moulding & Pot Lighting in many rooms. Large, upgraded Kitchen with Quality Cabinetry and Appliances. The Quartz Countertops and Subway Backsplash Tiling, together with Extra Storage Cabinetry and an Entertainment Bar Counter, create the perfect culinary environment. Relax in the Main-level Family Room cozying up to the Stone-faced Gas Fireplace. Escape from here to the Cottage-like Private Backyard Oasis via the Slider door Walk-out to your Wooden Deck and large pool-size lot with a lovely garden shed. Side door entry, a 2-piece Guest Bathroom and access to the 2-car Garage are also conveniently located here. Upstairs, unwind in the Privacy of the Spacious Principal Bedroom with its 2 Wall-to-Wall his/hers Closets and featuring a Fully Renovated 3-piece Ensuite with a Glass-enclosed Spa-like Shower and large Vanity. 2 additional Sizeable Bedrooms with an upgraded 5-piece Family Bathroom are also found here. The Lower Level, finished with Pot lighting and High-Quality Flooring, has a bright Recreation Room, a Home Office (16 x 68), Laundry Room (158 x 117) with Laundry Tub in Cabinet & Ample Storage. Lots of storage throughout the home. Other Features include: Large, inviting Front Porch, Extensive, Mature Landscaping & Double-Car Garage. Driveway for 2 cars. Prime location in South Burlington within easy walking distance to schools and the highly sought after Nelson High School. Located close to the Bike Path, Appleby Shopping, Appleby GO Station and QEW for easy access to surrounding amenities. For more Information, Renovations/Upgrades click the attached Feature Brochure button & Floorplan. (id:60365)
8305 Canyon Road
Milton, Ontario
Tucked away on a quiet dead-end road and nestled against the breathtaking Niagara Escarpment, this custom-built 4-Bdrm estate home on 5 acres offers the perfect blend of luxury, privacy, and convenience. Whether its enjoying some golf on your private golf hole, tapping trees and making syrup in your own sugar shack, or lounging by the pool on hot summer days, this property was made for making lasting memories. Offering over 3000 SQ FT of finished living space, crafted in 2004 with energy-efficient ICF construction, this home is surrounded by lush gardens, fruit trees, and forested beauty. The fully renovated chefs kitchen is outfitted with premium Subzero, Miele - appliances. Relax in the outdoor hot tub, host gatherings on stamped concrete patios, or simply unwind in nature with direct access to the Bruce Trail and nearby conservation areas like Kelso-Glen Eden and Hilton Falls. Modern comforts meet sustainable living with a geothermal heating/cooling system, a cash-flow-positive MicroFIT solar setup (approx. $7-8K/year income), and a 20kw Generac generator for peace of mind. Major updates include a newer roof, updated windows and doors, new pool liner, pool filter & new pumps on both the hot tub and the pool. All just 30 minutes to Pearson Airport and 45 minutes to downtown Toronto. This is more than a home -it's a lifestyle destination where country charm and modern luxury coexist. (id:60365)
7258 Reindeer Drive
Mississauga, Ontario
Welcome to 7258 Reindeer Drive!This beautifully maintained semi-detached bungalow is ideally located in the heart of Malton, a sought-after neighborhood, with steps from parks, schools, bus transit, offering comfort, convenience, and income potential.The freshly painted Main level features three spacious bedrooms, a bright open-concept living and dining area, a family-sized kitchen with upgraded tiles, one full washroom, and a powder room as well.The home includes a legal basement apartment with a separate entrance, currently generating a positive cash flow. Tenants are willing to stay, making this a turnkey investment opportunity.Additional highlights include an easy accommodating five-car driveway, new high quality windows (2024), a new water tank (2023, rental), Pot Lights in living room & outside as well, 6 Security Cameras at strategic locations, Smart Nest Thermostat, Fiberglass Insulation in Attic(2023), Rough-in for another private Laundry upstairs, and many more updates throughout.This property will not last long bring your clients today and discover a rare opportunity to own a versatile home in an excellent prime location! (id:60365)
35 Highland Hill
Toronto, Ontario
A rare combination of prime location and multifunctional living awaits in this beautifully upgraded executive home! This stunning home offers spacious approximately 4,500 sqf of modern design living space with numerious high-end upgrades completed in 2020. What is exceptional about this home: 1) Rare large In-law suite on the main floor with renovated 4 piece bath, closet & sliding doors to the deck ; 2) Bright gourmet kitchen with granite countertop, built in oven & microwave, stainless steel appliances, generous breakfast space & direct access to the deck; 3) Sun-filled and oversized primary suite boasts a 4-piece bath & walk-in closet; 4) Three bedrooms out of five have their own 4-piece baths; 5) All bedrooms are big enough to fit queen or king size beds & still leave room for extras i.e. study space; 6) second-floor massive partially covered veranda offers great views & is perfect for relaxation or entertainment. 7) Finished basement with a separate entrance, kitchen, 2 bedrooms, 2 renovated baths and 3 big storage rooms. 8) Huge & clean backyard; 9) 2 car attached garage & 4 car driveway; 10) Location: steps to great schools, minutes to Yorkdale subway station, Yorkdale shopping mall, close to TTC , minutes to Highways 401& 400 , convenient TTC communte to York University, surrounded by parks and real community vibes. New A/C unit installed in 2024. For a full list of feautures & upgrades refer to the feature sheet. (id:60365)
46330 South Street
Central Elgin, Ontario
PRICED TO MOVE! Charming 5-bedroom, 2-bath country home on a quiet, no-through road in historic Sparta. Featuring a spacious mudroom, main floor laundry and numerous UPGRADES: electrical panel (2024), new deck (2024), kitchen/pantry and flooring (2019), metal roof (2019), full exterior siding (2019), garage conversion (2018) and upgraded reverse osmosis system. Cozy woodstove plus forced air heating. Detached outbuildings, above-ground pool, a fenced backyard and peaceful greenspace views. Located just 30 mins to London, 15 mins to St. Thomas, and 10 mins to Port Stanley and Port Bruce. A perfect blend of modern comfort and rural lifestyle. (id:60365)
20 Capistro Street
Brampton, Ontario
Welcome to a beautifully maintained semi-detached home in Brampton's desirable Fletchers Meadow community. Offering over 2,500 sq. ft. of bright and open living space, this two-storey residence is perfect for families seeking both comfort and convenience. Inside, you'll find a spacious layout with generous principal rooms, freshly painted interiors, and a clean, move-in-ready atmosphere. The backyard is fully done for convenience and easy of maintenance. The property sits on a 27.55 x 109.90 ft lot, providing ample outdoor space for gardening, play, or weekend gatherings. Its location is second to none - close to highly rated schools, shopping centers, GO Transit, Brampton Transit, and major highways-making commuting and daily errands simple. With its combination of size, location, and thoughtful upkeep, this home is a rare rental opportunity in one of Brampton's most family-friendly neighborhoods. Don't miss your chance to make this inviting property your next home. (id:60365)
76 Salisbury Circle
Brampton, Ontario
Turnkey Family Home in Prime North Brampton Perfect for First-Time Buyers! Welcome to this beautifully maintained 4-bedroom semi-detached home in a highly sought-after pocket of North Brampton, just minutes from Hwy 410 and Queen St. Ideal for first-time home buyers or families seeking a completely move-in-ready property, this home is a true gem that blends comfort, convenience, and lifestyle. Step inside to find freshly painted, oversized bedrooms filled with natural light a rare find in todays market. The spacious living and dining area features a cozy fireplace, perfect for family gatherings and entertaining. The bright white kitchen offers a clean and modern feel with plenty of room for family meals. Eat in Bright and functional kitchen with stainless steel Appliances. Outside, enjoy your own private backyard oasis complete with a full-size in-ground heated poolperfect for summer fun. Direct access to Salisbury Circle Parkette makes this a dream location for families with children or those who enjoy green space. Additional features include: Finished basement with a washroom with a kitchen and living space.Large principal rooms throughout Close proximity to schools, shopping, and transit in a Quiet, family-friendly neighbourhood. They dont build them like this anymorespacious, solid, and full of potential. Dont miss your chance to own a home that checks all the boxes. (id:60365)
1701 - 223 Webb Drive
Mississauga, Ontario
Welcome to Unit 1701 at the iconic Onyx Condos a rare and stylish 2-storey loft that blends urban sophistication with everyday comfort. This sun-drenched suite features soaring 18-ft ceilings, floor-to-ceiling windows, and a spacious open-concept layout perfect for entertaining or unwinding in style.Highlights: - Contemporary kitchen with granite countertops & stainless steel appliances - Expansive living area with walkout to private balcony - Loft-style primary bedroom with ensuite and walk-in closet - Sleek hardwood floors, Oak stair case with modern glass stair case.- Luxury amenities include 24-hr concierge, rooftop terrace, gym, sauna, party room & more.Unbeatable Location: Just steps from Square One Shopping Centre, Celebration Square, Living Arts Centre, and the best dining, entertainment, and transit options Mississauga has to offer. Whether you're catching a show, enjoying a festival, or indulging in retail therapy it's all at your doorstep. (id:60365)
203 Richvale Drive S
Brampton, Ontario
Well Kept 3-bedroom house offering for sale in Brampton, Upgraded kitchen & Open concept layout, Combined living/Dining area, Upstairs offers three bedrooms, Fully finished basement with separate entrance, ideal for rental income. Lovely backyard for outdoor enjoyment and ample parking available. With its desirable location near the golf academy and major transportation routes, this house offers the perfect combination of comfort, convenience, and opportunity. Don't miss your chance to make this wonderful property your new home ! (id:60365)
741 - 26 Gibbs Road
Toronto, Ontario
Fabulous, Park Terraces At Valhalla Town Square Low-Rise Building. Spacious 2 Bedroom 2Bathroom Suite. Large Windows, Modern Style Kitchen With Built In Fridge & Dishwasher, Island, Laminate Flooring Throughout, Kitchen Backsplash And Glass Shower Ensuite So Much More. Very Comfortable And Functional Space. Walking Distance To Cloverdale Mall, Loblaws, Restaurants, Parks. Luxurious Amenities - Outdoor Pool, Gym, Party Room, Media Room, Bbq Terrace, Sauna, Library, Children's Playground. Direct Access To Hwys #427, 401, Qew/Gardiner Expwy. (id:60365)













