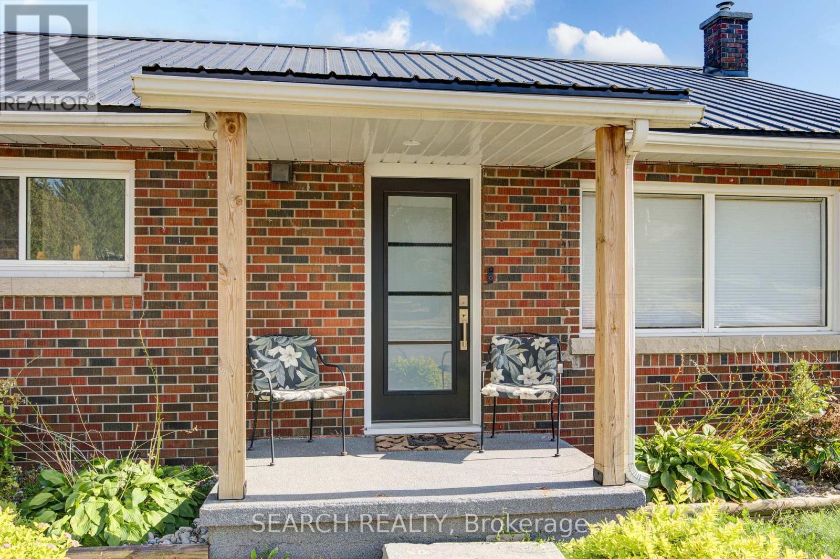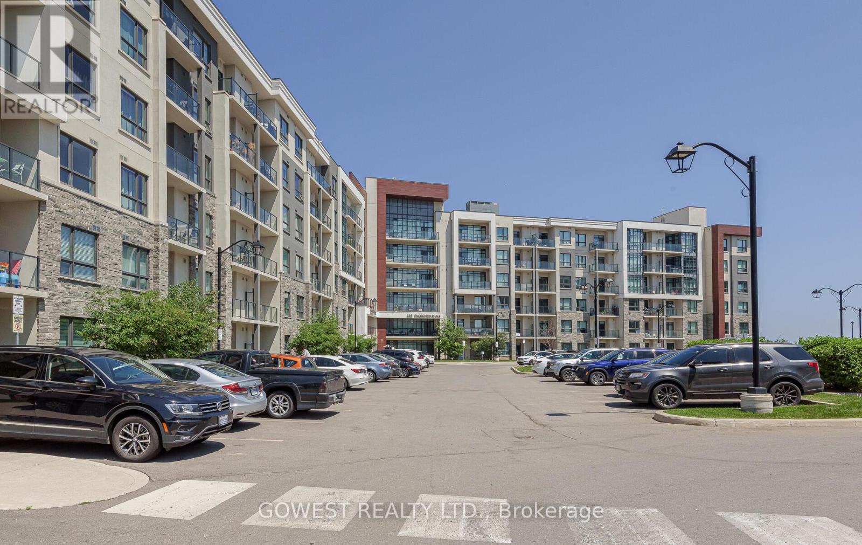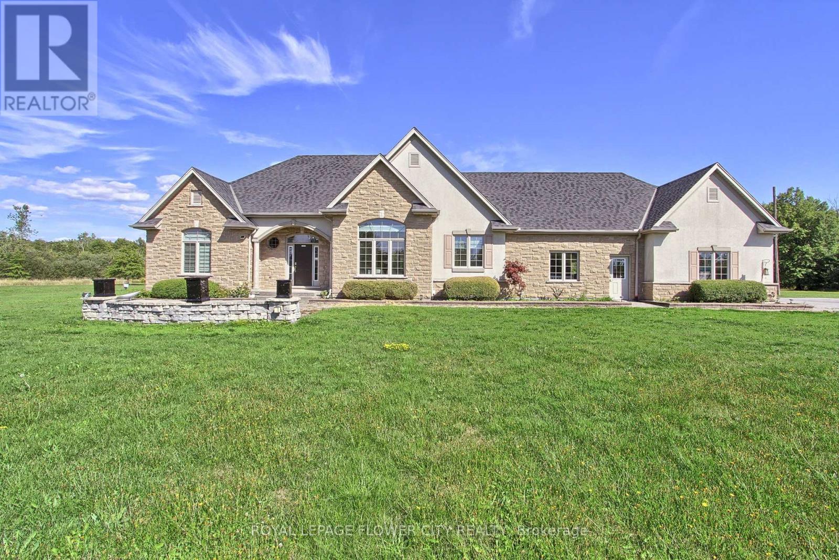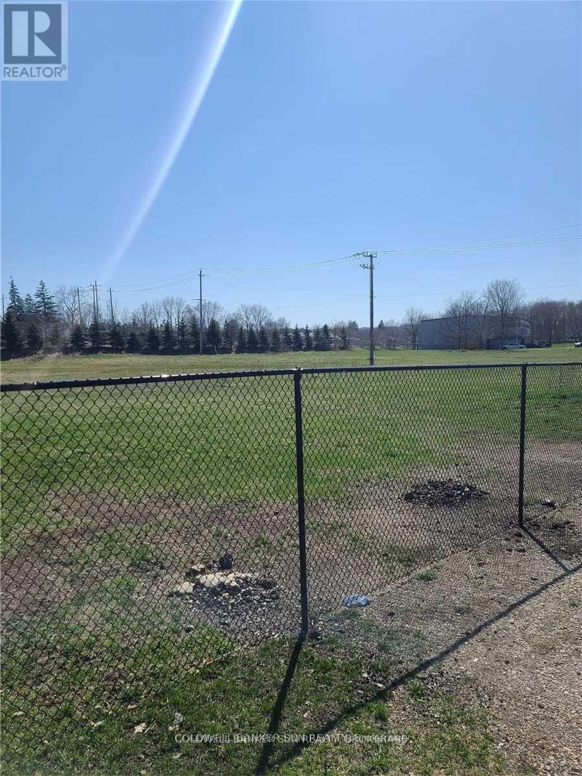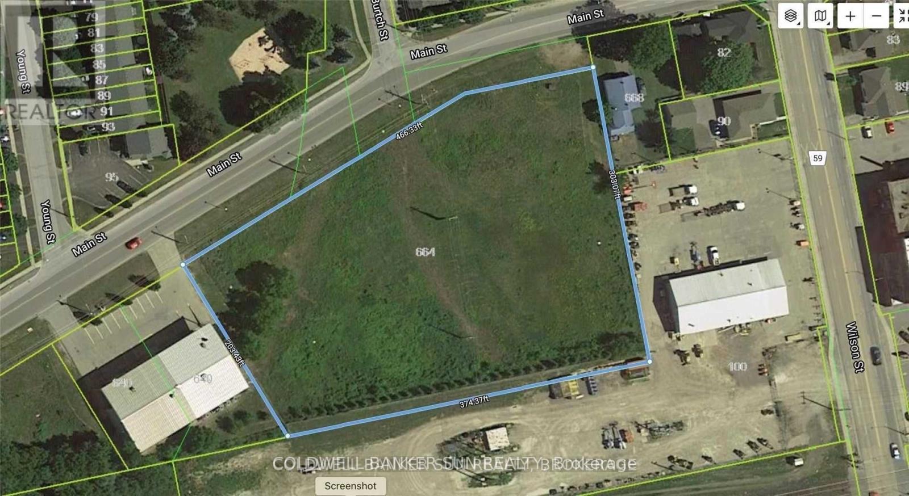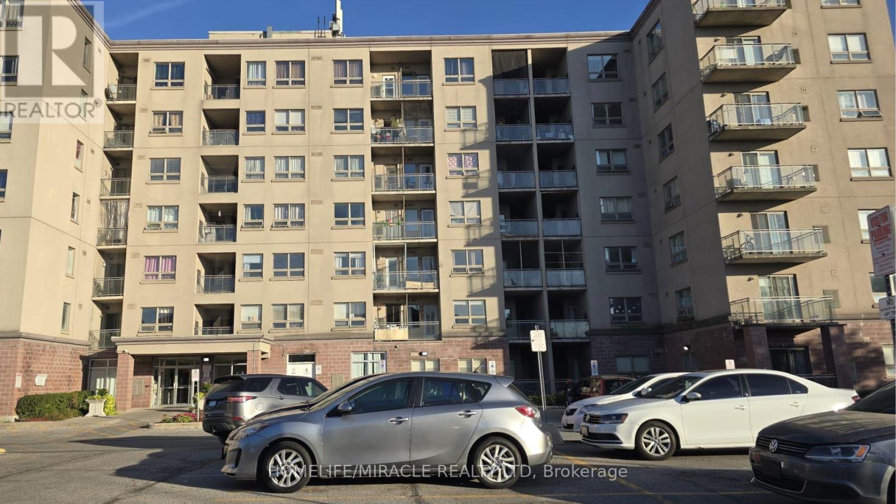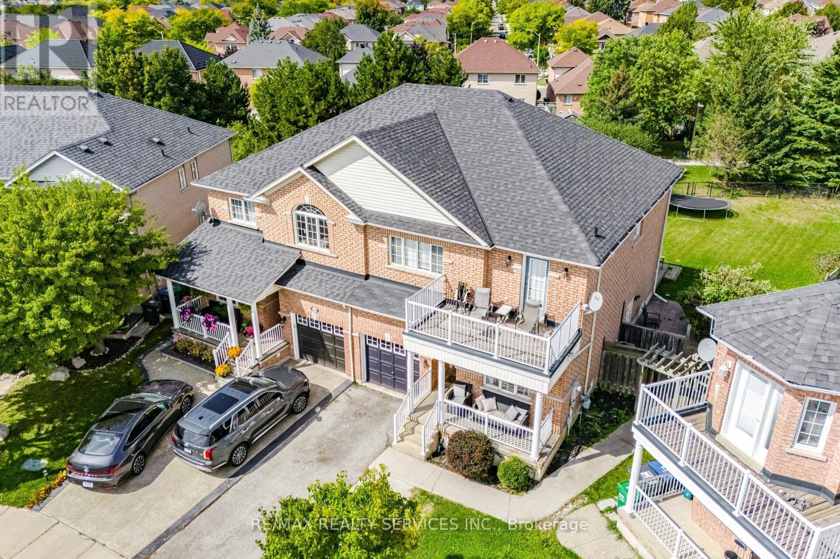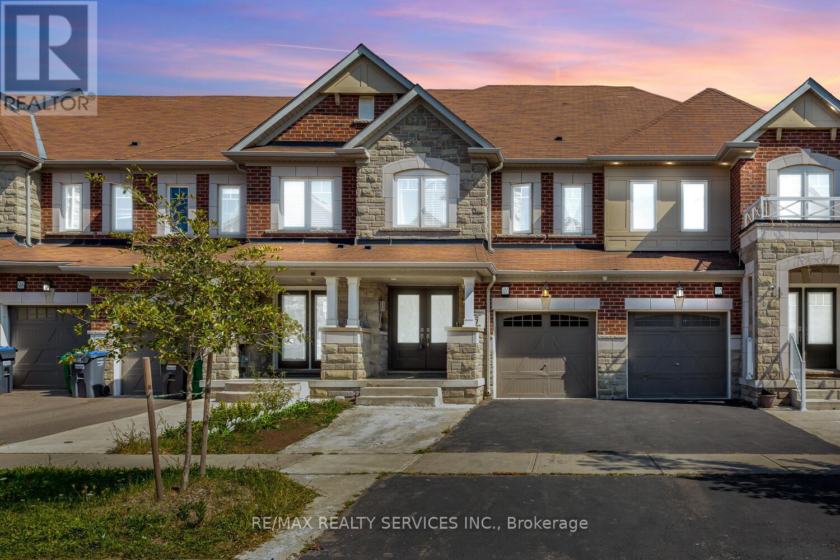907 - 45 Sunrise Avenue
Toronto, Ontario
Beautifully renovated 2-bedroom plus den condo offering modern finishes, stunning views, and an unbeatable location. This spacious unit has been completely updated with a brand-new kitchen, sleek new flooring, and fresh paint throughout. Enjoy year-round comfort with newly installed split wall air conditioning unit in the living room. The bright and airy living space is highlighted by a large south-facing window, flooding the unit with natural light. Step onto the massive open balcony and take in the expansive, unobstructed views of the Toronto skyline and surrounding green spaces. Utilities are $200/month (covers heat, water and electricity) and includes one underground parking spot and a locker storage unit for added convenience. New stainless steel fridge and stove, spacious in suite laundry room. The well-maintained building offers great amenities, including an outdoor pool, exercise room, and extra coined laundry facilities. Centrally located, this condo is just a short walk to Eglinton Square Shopping Mall, Super Centre, and top-brand grocery stores. (id:60365)
46330 South Street
Central Elgin, Ontario
PRICED TO MOVE! Charming 5-bedroom, 2-bath country home on a quiet, no-through road in historic Sparta. Featuring a spacious mudroom, main floor laundry and numerous UPGRADES: electrical panel (2024), new deck (2024), kitchen/pantry and flooring (2019), metal roof (2019), full exterior siding (2019), garage conversion (2018) and upgraded reverse osmosis system. Cozy woodstove plus forced air heating. Detached outbuildings, above-ground pool, a fenced backyard and peaceful greenspace views. Located just 30 mins to London, 15 mins to St. Thomas, and 10 mins to Port Stanley and Port Bruce. A perfect blend of modern comfort and rural lifestyle. (id:60365)
295 Victoria Street
Ingersoll, Ontario
Solidly built brick bungalow in Ingersoll, offering both privacy and charm. This home backs onto a tranquil ravine, with no close neighbours on either side. An inviting open concept floor plan creates flow and functionality throughout. The huge upgraded kitchen boasts loads of cabinets and stunning quartz countertops. Enjoy the bright and spacious living room, filled with natural light. Beautiful hardwood floors run through the main living spaces. The lower level offers incredible additional living space for the whole family. Features include a large family room, a bright recreational room, and a dedicated laundry area. A workshop is also available, perfect for hobbies or storage needs. New furnace and water tank installed in 2024. Located just minutes from Highway 401. Close proximity to All Amenities. A rare opportunity to own a private and well-cared-for bungalow in Ingersoll. (id:60365)
301 - 125 Shoreview Place
Hamilton, Ontario
Do not miss this incredible opportunity to lease a luxury condo built by award-winning builder New Horizon. Enjoy a wide open-concept layout with stainless steel appliances, quartz countertops in both the kitchen and bathroom, private underground parking, and in-suite laundry. The spacious primary bedroom includes a huge walk-in closet. Residents have full access to building amenities including a party room, fitness room, and rooftop terrace. Step out onto your private balcony and take in stunning views of Lake Ontario and the Escarpment. Hydro extra. (id:60365)
4161 White Road
Port Colborne, Ontario
Imagine coming home to your own private 19-5 acre sanctuary, just 20 minutes from Niagara Falls and St. Catharines. This approx. 3,900 sq. ft. bungalow blends comfort and elegance with soaring ceilings, hardwood floors, a sunlit great room with fireplace, and a spacious kitchen and dining area perfect for family gatherings. The full-size finished basement offers endless possibilities for extra living, entertaining, or storage, while the 27-foot covered patio invites year-round enjoyment. Set on a 5-acre estate lot and surrounded by 14.5 acres of preserved forest, this property delivers unmatched peace, privacy, and natural beauty the perfect escape from city chaos to country calm. Whether you are looking for a forever home or a weekend retreat, this is the lifestyle upgrade you have been dreaming of. (id:60365)
650 Main Street
Woodstock, Ontario
Approximately over 1.50 acres Industrial land available for development to suit your specific industrial needs. The property is suitable for a wide range of Industrial applications, making it a versatile investment opportunity. M4 Zoning permits include Motor vehicle Dealership, service shop, parking, Public Garage, Bus storage facility, contractor's yard, fabricating Plant, machine shop, distribution, warehousing, manufacturing plant and much more. The property is making it an excellent opportunity for investors or business owners looking to expand. Services at property line. Buyer or Buyer's agent to verify all information. Sellers are Rrea. (id:60365)
660 Main Street
Woodstock, Ontario
Approximately 1.25 acres Industrial land available for development to suit your specific industrial needs. The property is suitable for a wide range of Industrial applications, making it a versatile investment opportunity. M4 Zoning permits include Motor vehicle Dealership, service shop, parking, Public Garage, Bus storage facility, contractor's yard, fabricating Plant, machine shop, distribution, warehousing, manufacturing plant and much more. The property is making it an excellent opportunity for investors or business owners looking to expand. Services at property line. Buyer or Buyer's agent to verify all information. Sellers are Rrea. (id:60365)
715 - 7405 Goreway Drive
Mississauga, Ontario
Sun-filled, Bright & Spacious Corner Penthouse Unit - 2 Bedrooms + Den, 2 Full Washrooms, 9 ftceilings and No carpet in the unitWelcome To This Sun-Filled Corner Penthouse Unit Offering Approx. 1, 006+ Sq. Ft. Of LivingSpace. Featuring An Open-Concept Layout With A Combined Living And Dining W/O Balcony, Modern Kitchen Complete With Granite Counters, Built-In Dishwasher And Microwave, And A SpaciousCombined Living/Dining Area With A Walk-Out To A Private Balcony.The Unit Offers 2 Large Bedrooms Plus A Versatile Den That Can Easily Be Used As A Third Bedroom Or Home Office, Along With 2 Full Washrooms For Added Convenience. Enjoy the Ease ofIn-Suite Laundry.Located In A Prime Area, This Home Is Just Steps To Westwood Square Mall, Grocery Stores,Schools, Community Centre, Library, LCBO, And Public Transit.Perfect For Families Or Professionals Seeking Comfort And Convenience! (id:60365)
130 Dells Crescent
Brampton, Ontario
LOOK NO FURTHER!! DONT MISS THIS GEM IN THE NEIGHBOURHOOD!! Rare Premium Pie-Shaped Lot 157 FtDeep! Beautiful Semi-Detached Home Featuring Separate Living & Dining Rooms, Bright Modern Layout,and a Finished Basement with Private Side Entrance. Enjoy Parking for 4 Cars and a Spacious Backyard Perfect for Entertaining. Nestled in a Highly Sought-After Neighborhood Close to Top Schools, Parks,Shopping & Transit! 2 bedroom finished basement with separate entrance, liand kitchen (id:60365)
100 Golden Springs Drive
Brampton, Ontario
Stunning 3-Bedroom Freehold Townhome with Finished Walkout Basement & In-Law Suite! Welcome to this beautifully maintained freehold townhome located in a prime, family-friendly neighborhood close to top-rated schools, shopping, transit, and major amenities. This spacious home features 3 bedrooms, 4 bathrooms, and a finished walkout basement complete with a second kitchen and in-law suite ideal for multi-generational living or potential rental income. Enjoy the convenience of covered front and back porches, offering easy access and outdoor comfort. The main level boasts hardwood stairs and gleaming hardwood flooring throughout, with a modern open-concept layout perfect for entertaining. The kitchen is a chefs delight with stainless steel appliances, subway tile backsplash, and ample cabinetry. Upstairs, the primary bedroom features a luxurious 5-piece ensuite bath and a walk-in closet. Two additional spacious bedrooms, second-floor laundry, and large windows throughout the home bring in abundant natural light.This move-in-ready gem is a perfect blend of comfort, style, and functionality. Don't miss out on this exceptional opportunity! (id:60365)
1 Russell Street
Halton Hills, Ontario
Absolutely adorable and tons of value in this sweet home on a fabulous lot at the edge of town! It's move-in ready with a finished basement too. Super wide lot ideal for a pool and room to play too. Bright and airy with an open concept living/dining room with a gas fireplace and quality durable porcelain tile flooring that looks just like hardwood. The kitchen is stunning with quartz counters, a breakfast bar, stainless steel appliances and gorgeous cabinetry plus a beautiful backsplash. Three good-size bedrooms with the primary featuring an ensuite and walk-in closet. The lower level is a great get-away space for your teenagers, the gym or just that quiet cozy rec room. It boasts a convenient 3-pc as well and a laundry room plus storage space. Enjoy the spacious yard perfect for entertaining and there are no homes behind. Shingles 2017, Furnace 2024 and Air Conditioner 2022. Prime location on a lovely quiet crescent just minutes to the Go and steps away to the serene Hungry Hollow Trail system. (id:60365)
4283 Wilcox Road
Mississauga, Ontario
Welcome to 4283 Wilcox Rd, a beautifully upgraded five-level backsplit with 4+3 bedrooms and 5 washrooms, perfectly situated on a quiet, family-friendly end street. This exceptional home combines modern design with everyday functionality, offering both comfort and versatility for families or investors alike. The upper unit comprises three levels and showcases four spacious bedrooms, three washrooms, a bright living room, and a family room with a walkout to the backyard. Throughout the home, you will find engineered hardwood flooring, elegant pot lights inside and out, two fireplaces, a four-camera security system, and direct garage access for added convenience. The main level features an airy open-concept design, where sunlight streams through large windows and a skylight, filling the living and dining areas and flowing effortlessly into a contemporary kitchen with custom cabinetry, sleek quartz countertops, and a generous island ideal for entertaining. The adjoining family room provides a cozy retreat with its fireplace and a walkout to a large deck overlooking the private, fully fenced backyard - the perfect setting for outdoor gatherings. Upstairs, the primary suite delights with two built-in closets and a private three-piece ensuite. A true highlight of this property is the expansive, legal two-level basement apartment offering more than 1,500 square feet of living space with eight-foot ceilings. It features three bedrooms, two washrooms, a separate laundry, and an open-concept living room with kitchen, plus a cold room, separate entrance, and a private fenced yard ideal for extended family, guests, or generating rental income. Located just minutes from Square One, City Centre, Highway 403, shopping, highly rated schools, public transit, and every major amenity, this home truly offers the best of Mississauga living. Don't miss your chance to own this exceptional property! Book your private showing today and make it yours! (id:60365)



