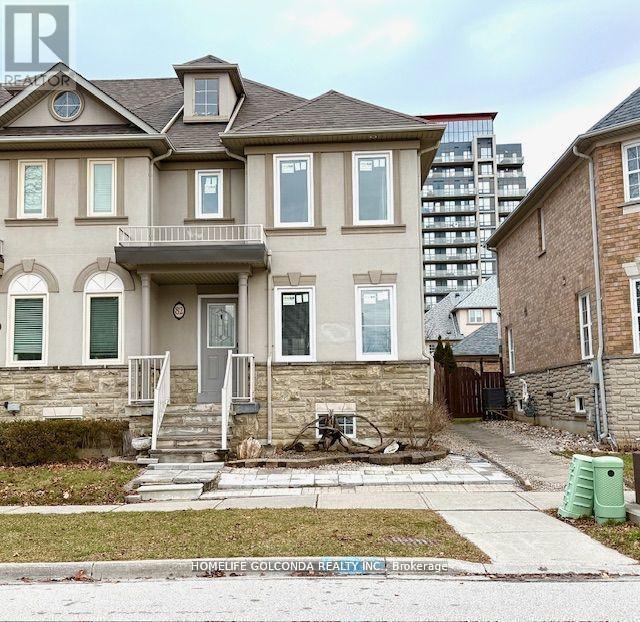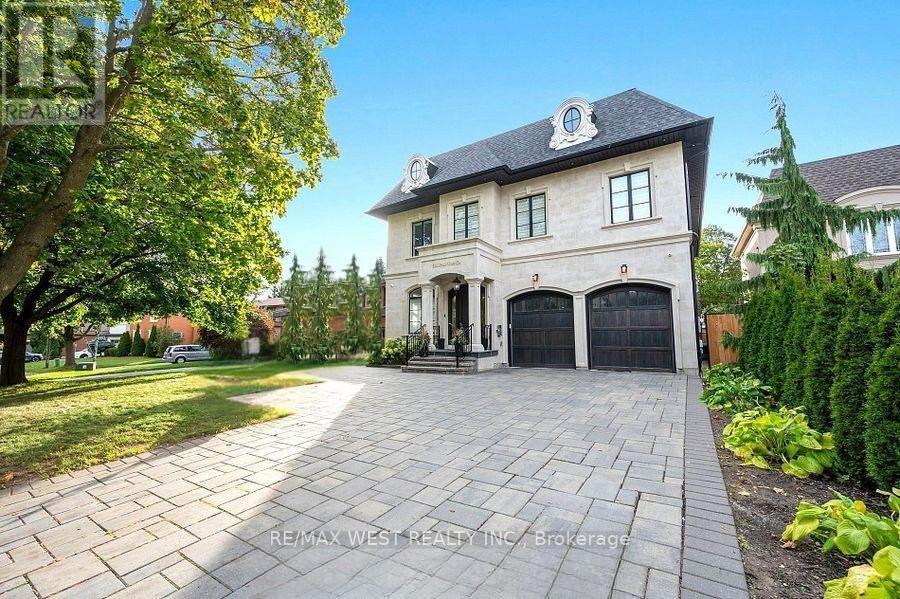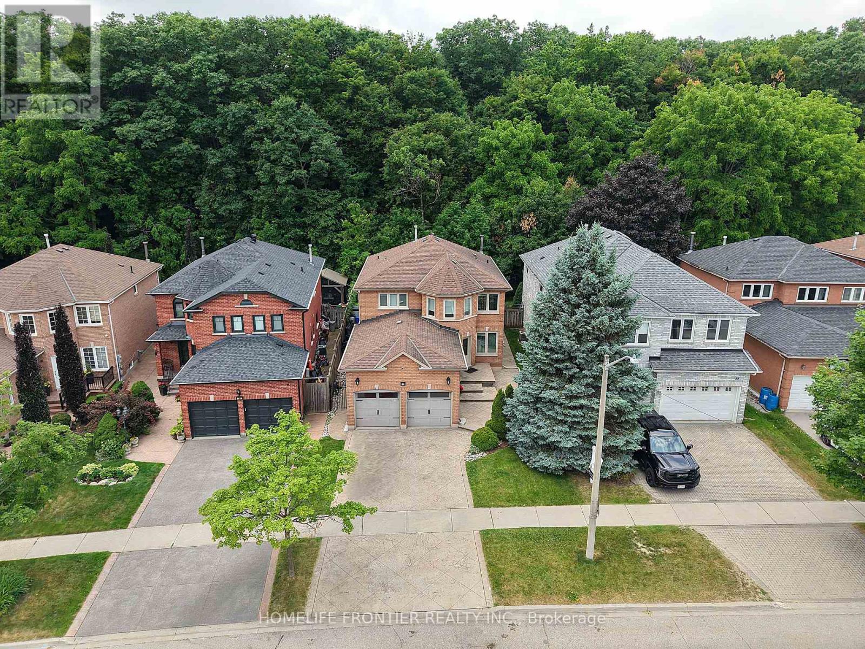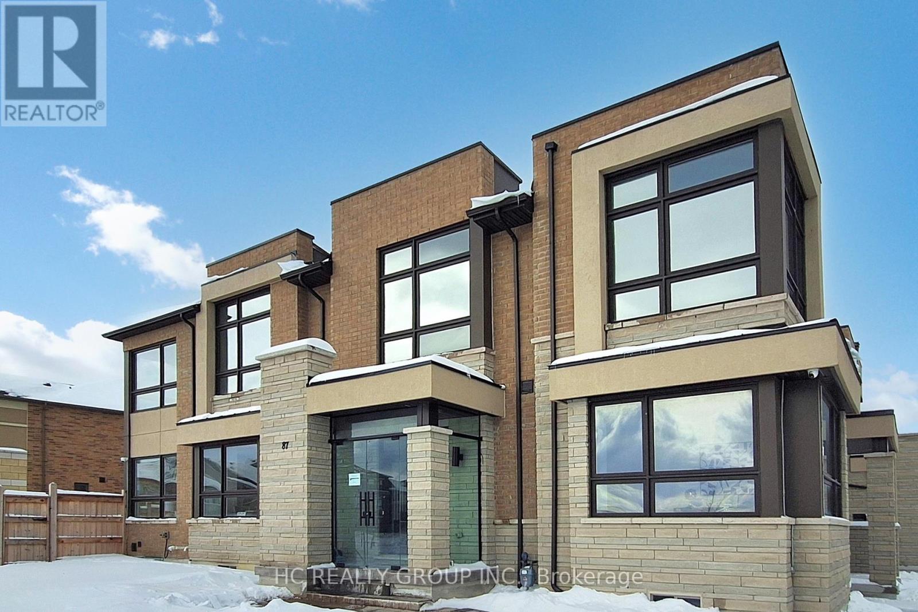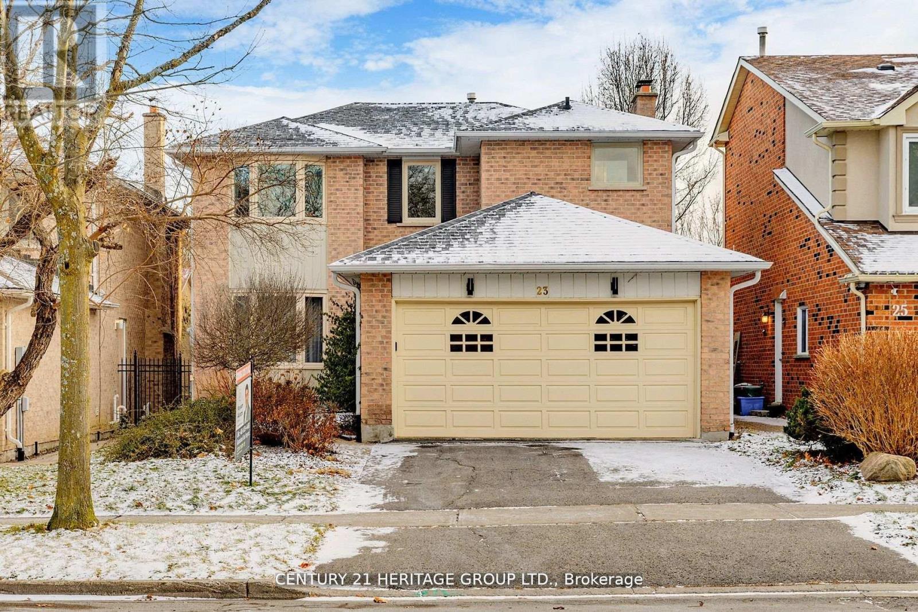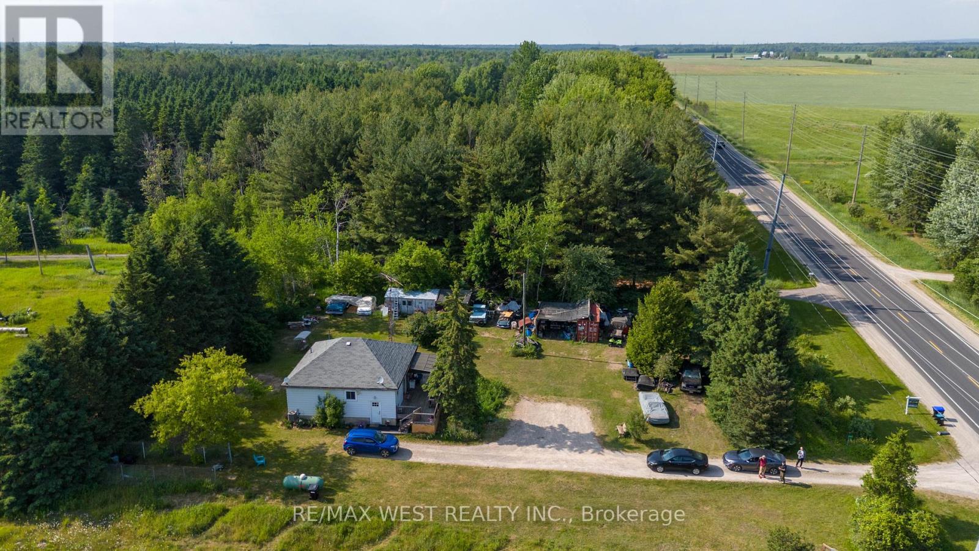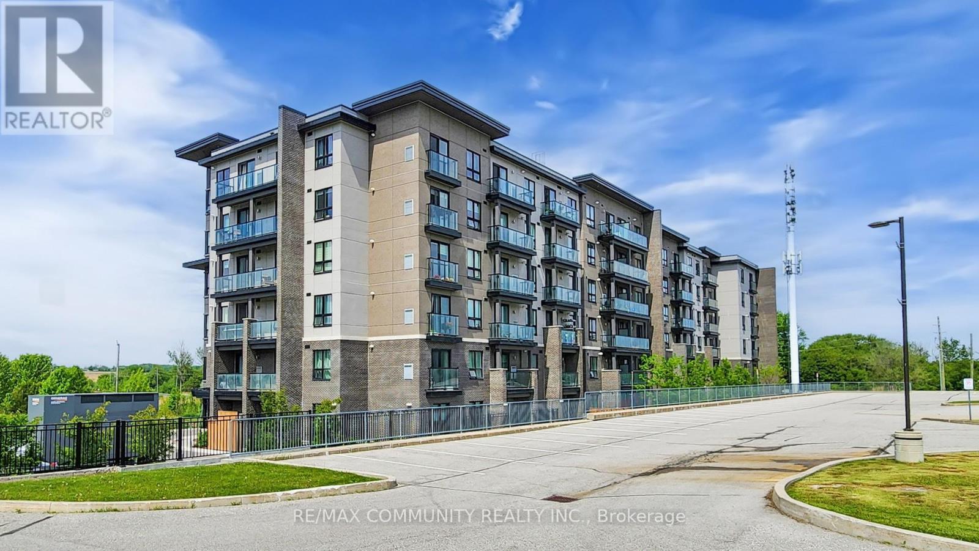23 Abilene Court
Richmond Hill, Ontario
Exquisitely Renovated 4-Bedroom Detached Home | Over 3,000 Sqft Of Finished Living Space. Proudly Maintained By The Original Owner. 4-Car Interlock Driveway With No Sidewalk, Professionally Landscaped Front And Backyard. Step Into A Bright And Open Two-Story Foyer. The Main Floor Offers A Sunny, Spacious Layout With 9-Foot Ceilings And Plenty Of Pot Lights. Hardwood Flooring Runs Throughout Both The Main And Second Floors, Complemented By Modern Upgraded Lighting And California Shutters. Newly Roof & Furnace & AC (2021), Newly Garage Doors (2025), Hardwood Floor (2024), All Bathrooms & Laundry (2022), Newly Kitchen & Foyer (2021). The Family-Sized Kitchen Features Stainless Steel Appliances, A Center Island, Quartz Countertops, Stylish Backsplash, And Upgraded Porcelain Tile Flooring. It Overlooks A Sun-Filled Breakfast Area With Walkout To A Spacious Backyard, Ideal For Outdoor Entertaining. The Primary Bedroom Includes Updated 4-Piece Ensuite With Quartz Custom Vanity And A Frameless Glass Shower, Walk-In Closet. The Additional Three Bedrooms Offer Ample Natural Light And Functional Layouts To Suit A Growing Family, For Children, Guests, Or A Home Office. All Bedrooms Has Customized Closet (2022). The Finished Basement Includes Updated Full Bath, And A Large Recreation Area Perfect For In-Laws, Extended Family, A Media Room Or Rental Potential. Close Walking Proximity To Elgin West Community Centre W/Swimming Pool, Top-Ranked St. Theresa Of Lisieux Catholic High School (Ranked #4) And Elgin West Greenway Trail. Steps To Parks, Shopping, VIVA Transit, GO Station, Restaurants, Hillcrest Shopping Mall, Minutes To Hwy 404. (id:60365)
82 Ellesmere Street
Richmond Hill, Ontario
Great Location; Subway Line is coming soon to Richmond Hill!!; Yonge/16th, Big Lot size: 23.37 by 113.30 Feet; Yonge/16th, Great In-law Suite with walk up basement with Seperate Entrance, Great end unit freehold townhouse, New windows (front windows, Main and 2nd. floor, Dec.2024), Potlights(Dec. 2024) , New Isulation in Attic(2022), Rental Hot Water Tank(2022, $35-$40/month), New Garage door with remotes(2022) Furnace(2021), Air Condition in working condition, parquet Flooring in first and second floor(original) , Laminate Flooring in basement(2018), Beautiful landscaping: front and back yard all around(2015), Two washer & Dryer(one 2017 at 2nd floor and two original washer & Dryer in basement with working condition, Two detached car garage + one private parking drive space in front of Garage door, Fireplace in family room is gas and in as is condition, Freshly painted, two kitchens ,High Ceiling basement apartment with separate entrance and fully renovated, All blinds and curtains are included( in as is condition), all other fixtures are included, Richmond Hill Subway is coming soon, Possession is immediately; Central vacuum with all attachments; Quite Neighbors, walking distance to all shopping centres; Close to Yonge Street and all amenities, Restaurants, Shops, Hilcrest mall, Cineplex Movie Theatre, TRT, Viva, and Go station Hub; Very High rated schools(elementary and High schools); Great Rental and Investment property, House is vacant and you can occupy immediately;Great Free hold Townhouse; Great property for Investment: Yonge Street and HWY 7 and 16th; In few minutes walk to Yonge Street and Hill Crest Mall, and all other amenities; (id:60365)
83 Stemmle Drive
Aurora, Ontario
Magnificently Renovated 4-Bedroom Family Home in High-Demand Aurora Neighbourhood! Tucked away on a quiet cul-de-sac and backing onto a lush, tree-lined yard this beautifully updated home offers the perfect blend of style, comfort, and function. The main floor features engineered hardwood throughout, crown moulding, pot lights, custom coat and shoe closets, a convenient laundry room, and direct access from the garage. The show-stopping modern kitchen boasts stainless steel appliances, quartz countertops, and a walkout to a spacious deck with a pergola ideal for entertaining. Downstairs, the fully finished lower level includes a large rec room with a sliding barn door, a 3-piece bathroom, a wet bar, ample storage, and an exercise room that could easily be converted into a 5th bedroom. Located in a sought-after neighbourhood with top schools, scenic parks and trails, and close proximity to shopping, restaurants, and public transit this home truly has it all! (id:60365)
336 Pine Trees Court
Richmond Hill, Ontario
A must see custom built home, surrounded by custom built homes in the heart of Beautiful Mill Pond. Steps to well known Pleasantville Public School and Richmond Hills own Mill Pond Park. Enjoy the privacy that only a cul de sac can offer. This 5-bedroom, 8-bathroom beauty offers a deep lot, mature trees, walkout to the rear deck, pool and hot tub, as well as a separate walk up from the impeccably finished basement. The main floor kitchen is flooded with natural light and exudes elegance and sophistication. While enjoying the open site lines and efficient functionality of the main floor kitchen you can relish in the luxury of top of the line appliances including a chef's 60" Wolf stove, dual ovens, griddle and indoor BBQ Grill. In addition to this combination is a matching high CFM vent hood, dual sinks, custom backsplash, pot filler and oversized island. In keeping with luxury every step of the way, the upper level of this home features 5 large bedrooms, each with their own walk in closet and ensuite, with the primary suite offering a spa styled oasis, extra large walk in-closet and a sitting area with a double sided fireplace. Be prepared to enjoy every corner of the oversized, open concept basement, including a wet bar, stainless steel fridge, a bar height island and a walk up to the pool and patio. If private and cozy is what you're aiming for, enjoy the separate theatre and entertainment room right beside the 4 piece bathroom which features a luxurious steam shower. The main floor flex space, currently being used as an office, features a 3 piece bathroom and can be used as a ground floor bedroom for those extended families looking to avoid steps. Enjoy what this gorgeous home and beautiful Mill Pond has to offer your family and friends !! (id:60365)
55 Raintree Drive
Markham, Ontario
Must See! 4 Bedrooms Semi-Detached Home Located In South Unionville Community, West Exposure, No Side Walk, Long Drive Way. Upgraded Quartz Countertop, Spacious Family Room Walk-Out To Backyard. Roof & Insulation (2018), Counter top (2019), Diveway & Garage Door (2019), Walking Distance To Unionville Meadows P.S , Markville High School. Steps To Ymca, Markville Mall, T&T, Foody Mart, Banks, Park, Hwy 407... (id:60365)
6 Brofarm Lane
Whitchurch-Stouffville, Ontario
1-year New Townhome with Tarion New Home Warranty, Energy-Efficient & Built to Modern Standards, 2-storey Home, Bright South-North Exposure, 9' Ceiling on Main & 10' Front Hallway Creating an Airy Welcoming Feel, 8 feet Dront Door, Gourmet Open-Concept Kitchen with a Huge Center Island , Kitchen Quartz Counter Top Stylish New LED lightings & All New Custom Zebra Blinds Thru-out, Durable Hardwood Staircases & Floors, Master Bedroom with Large Walk-in Closet + 4-pc Ensuite & Frameless Glass Shower and Double Sink In Master Ensuite.All Bedrooms with Double Closets & smooth ceilings, Convenient 2nd-floor Laundry Room, This Home is Situated in Well-planned Community adjacent to Markham, Steps to daily conveniences, clinics, pharmacies, dental offices, grocery stores. Close to top-rated schools - P.A.C.E. gifted school, Milliken HS (IB), Unionville HS (Art), St. Brother HS (AP), parks, transit, golf court and all essential amenities. The Optional Bedroom /Recreation Room In Unfinished Basement Is A Great Way To Add More Spaces For Your Family With 3-Pc Rough In. (id:60365)
86 Larratt Lane
Richmond Hill, Ontario
Welcome to your dream family home, nestled in the highly sought-after St. Theresa school district and backing directly onto a serene, forest-like park! This meticulously maintained, approx. 2500 sqft residence offers some of the area's best schools, parks, and amenities! Offering a grand two-story foyer with a cathedral ceiling, a large custom gourmet kitchen, featuring a new dual-fuel stove (gas cook top with electric oven), a new counter-depth French door fridge, and a whisper-quiet dishwasher. Gleaming hardwood floors throughout, abundant pot lights, and smooth ceilings on the second floor. A spacious main-floor laundry room adds to the convenience. The thoughtfully designed layout also includes a separate entrance to the basement via the garage, offering excellent potential. Outside, the professional landscaping shines with a stamped concrete driveway, backyard patios, and walkways, and the gorgeous forested park right from your backyard. Enjoy peace of mind with new rain gutters and eaves trough (2023), triple-pane energy-efficient windows and doors, high-quality, owned mechanicals: tankless water heater, a Carrier modulating high-efficiency furnace, Carrier 2-stage central AC, and a Carrier Heat Recovery Ventilator (HRV)! A full list of upgrades is attached! (id:60365)
3206 - 8 Water Walk Drive
Markham, Ontario
Stunning 2-bedroom, 2-bathroom condo in the heart of Downtown Markham. This bright and spacious 800 sq ft unit sits on the 32nd floor, offering unobstructed west-facing views and breathtaking sunsets from your private balcony. The suite features custom wainscotting, an open-concept living and dining area, a modern kitchen with stainless steel appliances, and two well-proportioned bedrooms. The primary bedroom includes an ensuite bath and ample closet space. Includes one parking space and one locker. Enjoy top-tier amenities including an indoor pool, 24-hour concierge, fitness centre, and party room. Located steps from restaurants, shops, transit, and with easy access to Hwy 7, 404, and 407.Ideal for end-users or investors seeking luxury, location, and lifestyle in one of Markhams most desirable communities. (id:60365)
87 Boiton Street
Richmond Hill, Ontario
Client Remarks Stunning within 3 year-new freehold corner townhouse in Richmond Hill with nearly $100K in upgrades! This 4+1 bedroom, 2,150 sqft home offers a flexible 5-bedroom layout, oversized picture windows, and south-facing exposure for all-day natural light. The modern kitchen features a waterfall island and pot lights, while the upgraded bathrooms boast frameless glass showers. The interlocked driveway allows for 4-car parking, adding to the home's convenience. Located in the fast-growing Rural Richmond Hill, this home is just minutes from HWY 404 & 407, Costco, banks, Home Depot, and the top-rated school, ensuring everything you need is at your doorstep. A rare opportunity with ample space, contemporary finishes, and a prime locationdont miss out! (id:60365)
23 Gilbank Drive
Aurora, Ontario
Absolutely Gorgeous Cozy Family Home, Fully renovated 4+2 Bedrooms, 4 Bathrooms. Bright Breakfast Area, Canadian engineered hardwood Floors, Large windows, Modern Electrical Fireplace. Custom built wall unit, Quartz Countertops. Big Primary Suite With Custom-Built Her and His Walk-In Closet, New Roof (2020), Finished basement with separate door and laundry, New entrance and patio doors (2022), New furnace (2021), Central Vacuum, New Stairs and rails,4 Wired ceiling Yamaha speakers, All Legrand switches and plugs, B/in storage in laundry room. (id:60365)
6464 County Road 10 Road
Essa, Ontario
Welcome to this warm and inviting bungalow, perfectly nestled on a generous lot in one of Simcoe County's most desirable communities. This home offers the best of both worlds. Peaceful, country like living with all the conveniences of a town just minutes away. Inside, you'll find a cozy and well loved space that instantly feels like home. Whether you're enjoying a quiet morning coffee or hosting family and friends, this bungalow is designed for everyday comfort and easy living. The location is where this property truly shines. Situated in the growing Essa area, you're only moments from vibrant downtown Alliston, where you'll find shopping, restaurants, parks, and top-rated schools. With quick access to Hwy 89 and Hwy 400, commuting to Barrie or the GTA is easy and efficient. Set on a large, beautifully sized lot, the property provides ample outdoor space for gardening, relaxing, or simply enjoying the fresh air. In a time when large lots are becoming increasingly rare, this is a truly special offering. Whether you're starting out, settling down, or simply looking for a home that offers space and serenity without sacrificing location, this bungalow is ready to welcome you. (id:60365)
312 - 9700 Ninth Line
Markham, Ontario
Welcome To This Contemporary Bright Spacious Condo Unit At Canvas On The Rouge Surrounded With Greenspace, Trails & A Pond. This Stunning Two Bedroom, Two Bathroom Open Concept Unit Features 9 Ft Ceilings, Sleek Laminate Floors, Quartz Countertops, Stainless Steel Appliances, Modern Eat-in Kitchen, Ensuite Laundry. Functional Layout To Design As You Desire. The Primary Bedroom Features A 3-Piece Upgraded Bathroom, Large Closet & Large Windows. Enjoy An Abundance Of Amenities Including Fully Equipped Gym, Sauna, Guest Suites, Party Room & Rooftop Terrace. Minutes To Schools, Markham Stouffville Hospital, Hwy 407 Retail Stores, Grocery, GO Transit, Restaurants & MORE! (id:60365)


