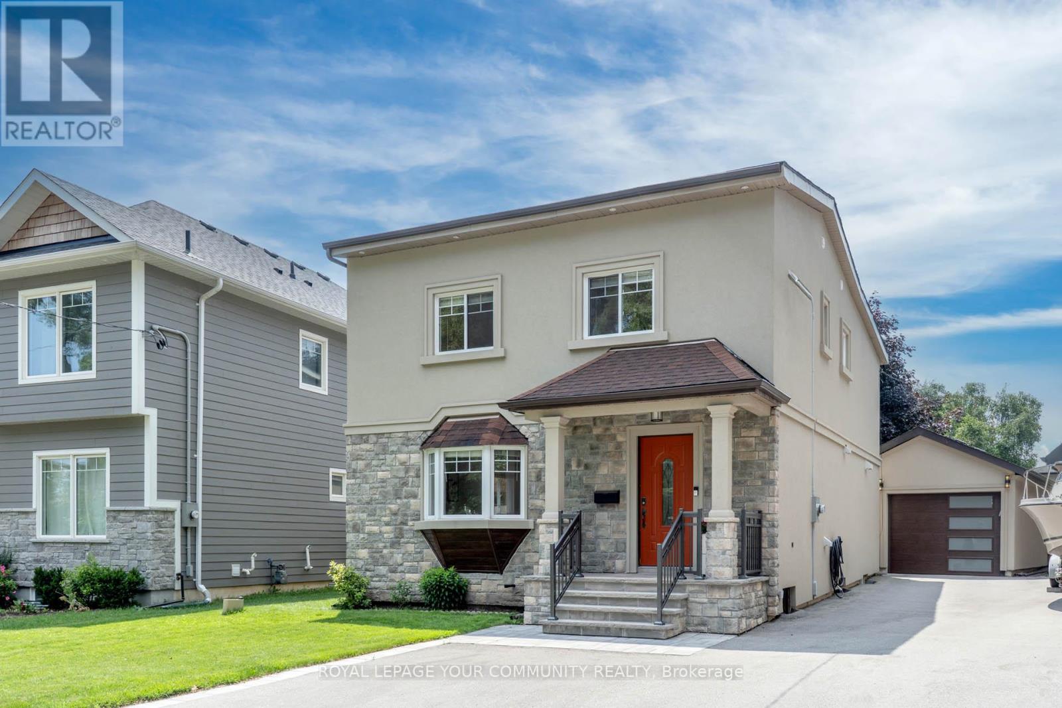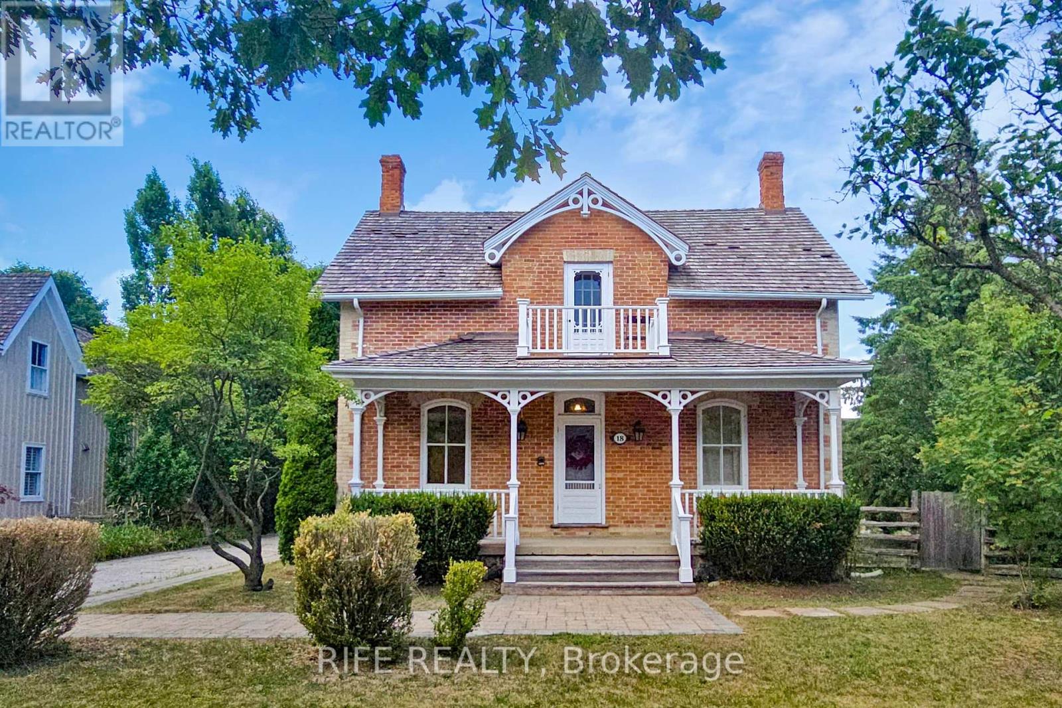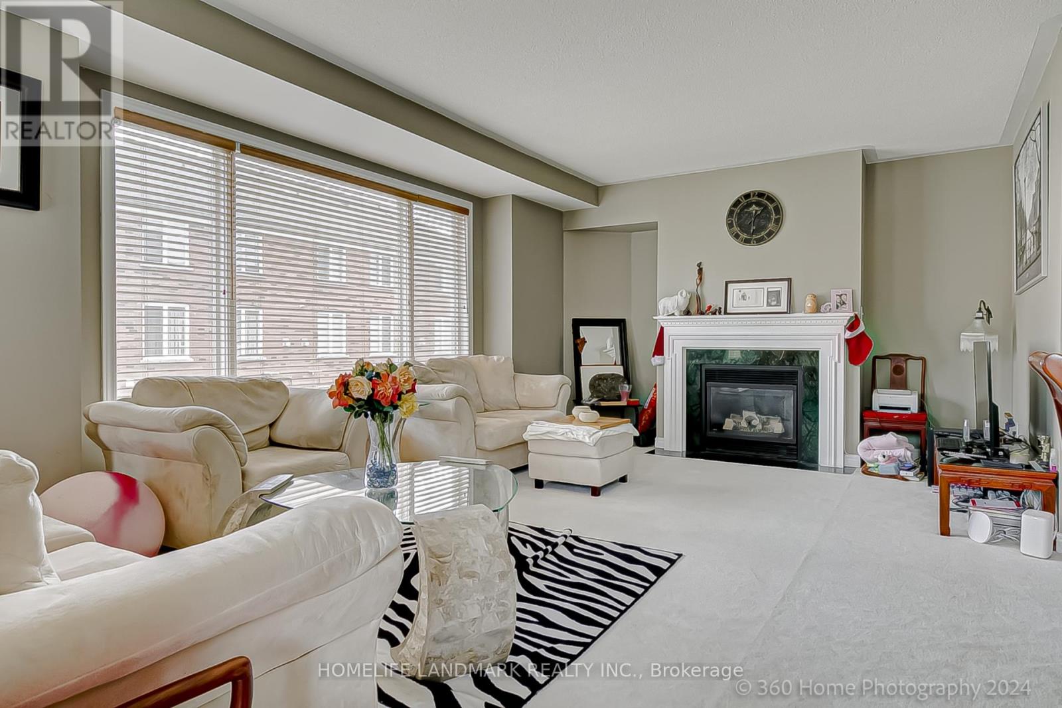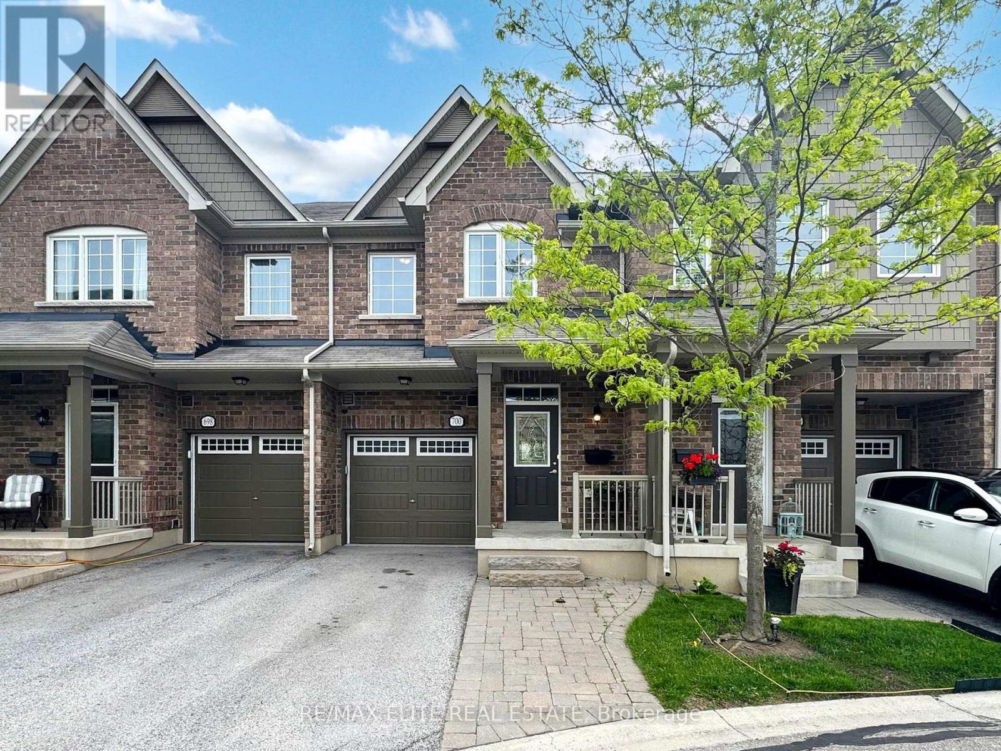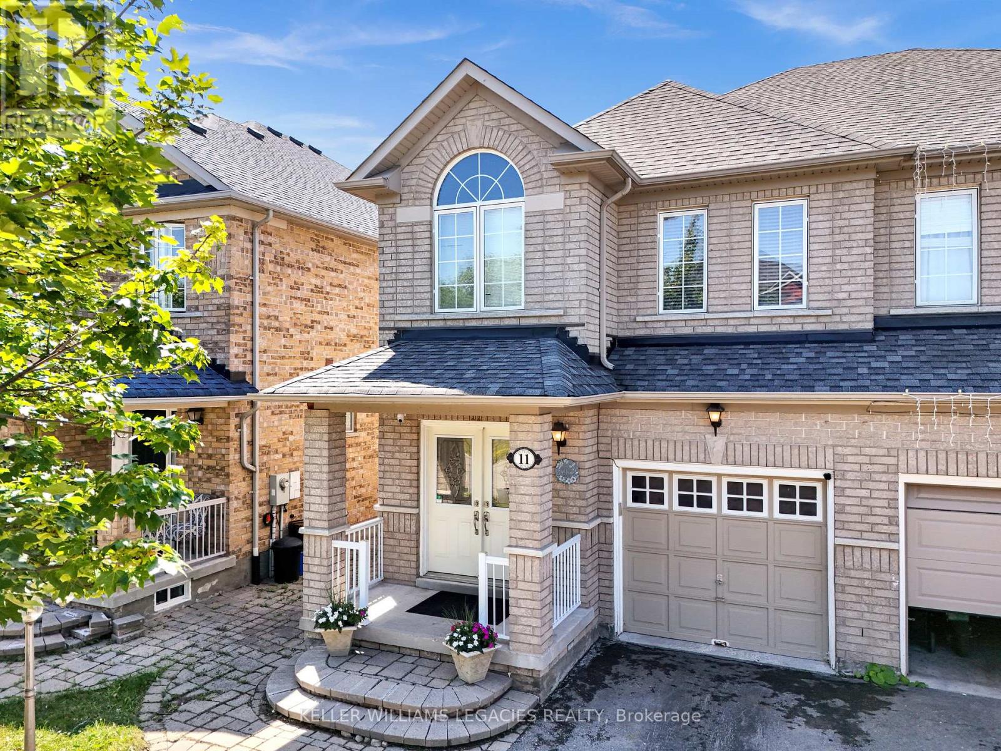53 Vintage Gate
Brampton, Ontario
53 Vintage gate is one of a kind house . Over 100K in total spent just on upgrades this is where luxury meets elegance and space . Beautiful/ Functional layout with combined living and dining room ideal to entertain guests or to accommodate larger families .Spacious family room that has a fireplace and a feature wall overlooking massive kitchen that comes with built in appliances , Granite counter tops , sleek waterfall island and custom cabinets . Main floor and upper level boasts engineered hardwood floors throughout .Backyard is your private oasis perfect to wind down and relax on freshly painted deck . Upstairs you have 4 spacious bedrooms with ample closet and storage space . Primary bedroom has a beautiful upgraded ensuite and a walk in closet .Enjoy the convenience of 2 full bathrooms and 2 spacious bedrooms in basement which can easily be rented for $2000 a month.No cost spared throughout the house .To make this home yours get in touch . (id:60365)
526 - 4085 Parkside Village Drive E
Mississauga, Ontario
Stunning 3 Bedroom 2 Story Townhouse In The Heart Of Mississauga. Features 10 Ft Ceiling, Harwood Floor, throughout, Master With Walk In Closet, Open Concept Den Overlooking Gorgeous Kitchen With Central island & Separate Pantry, Granite Counter, Deep Undermount Sink & Backsplash. Private Patio 1st Floor & Huge 2nd Floor Balcony To Relax And Enjoy. Large Mirrored Closets. Walk To Square One, YMCA, Celebration Square, Easy Access To Go Transit, LRT, Local Buses, Hwy 403,401 & 407. (id:60365)
30 Smith Crescent
Toronto, Ontario
"FAMILY LIVING BESIDE QUEENSWAY PARK" ------------------------------> Welcome to 30 Smith Crescent, a beautifully updated family home offering over 2,800 sq ft of finished living space in one of Etobicoke most desirable and family-friendly neighbourhoods. Situated directly across from the green expanse of Queensway Park, this home combines space, comfort, and convenience in a setting ideal for modern living. Upstairs features three spacious bedrooms, including a primary suite with a walk-in closet and a large ensuite bathroom. A second full bathroom provides comfort and ease for family or guests. The main floor is designed for both everyday living and entertaining, with a formal dining room, cozy living room, family room, and a powder room. The bright kitchen opens to a recently finished backyard deck, perfect for summer gatherings and outdoor dining. The fully finished basement adds exceptional flexibility, complete with new flooring, a movie/media room, gym, full bathroom, bedroom, and kitchenette ideal for extended family, guests, or potential rental income. Outside, enjoy direct access to Queensway Park: baseball diamonds, playgrounds, tennis courts, and skating ring in the winter, right at your doorstep. Located in a top-ranked school zone and within walking distance to Costco, grocery stores, restaurants, and cafes, this home also offers quick access to both the TTC Subway and GO Train. Recent updates include a modern stucco and stone exterior, and a newly built 1.5-car garage with attic storage, and EV- ready. 30 Smith Crescent offers the best of suburban space and city convenience. Your next chapter begins here. (id:60365)
18 David Gohn Circle
Markham, Ontario
Welcome to 18 David Gohn Circle A Masterfully Restored Century Home in the Heart of Markham Heritage Estates! This rare offering blends historic charm with modern luxury. New renovated while preserving its architectural character, this home features brand new hardwood flooring throughout, 9 ceilings, and completely updated bathrooms with elegant finishes. The custom Wippletree kitchen offers a sitting and breakfast area with walk-out to the beautifully landscaped pie-shaped lot. Spacious and bright primary bedroom with luxury 4 -piece ensuite. The basement apartment with a separate entrance provides excellent income or in-law potential. A detached 3-car garage includes a new finished 2-bedroom, 1-bath coach house with its own heating/cooling and water system, offering flexible use for multi-generational living or additional rental income. Driveway fits up to 6 cars. Huge Pie-Shaped Lot with Lush Landscaping. Located in the prestigious and tranquil Markham Heritage Estates, walking distance to Toogood Pond, Main Street Unionville, trails, parks.Top school. Easy access to Hwy 407/404, GO Station, Markville Mall & Downtown Markham. (id:60365)
189 Leitchcroft Crescent
Markham, Ontario
Luxury End-Unit Town Home, Brand New Luxury Vinyl Flooring Throughout, Freshly Painted, Huge Kitchen W/Lots Wdws, Bkft Area W/Double French Dr Walk-Out To Large Balcony, 4 Parking Spots on the Driveway + 2 Garage. Walk To All Amenities, Steps To Public Transit, Hwy404/407, Restaurants, Parks, Pond, And Top Schools (Doncrest p/s, Thornlea s/s & St. Robert h/s (IB program) (id:60365)
700 Wendy Culbert Crescent
Newmarket, Ontario
A Hidden Gem in the Heart of the Community! Backing onto a Serene Forest with a Walk-Out A Hidden Gem in the Heart of the Community! Backing onto a Serene Forest with a Walk-Out Basement! A Pearl Tucked Away in a Peaceful Setting, This Home Offers a Rare Blend of Safety, Quiet, and Serene Seclusion- Perfect for Those Seeking a Calm Retreat From the Busy World. This home's thoughtfully designed interior boasts 3 bedrooms, 4 bathrooms, Providing Ample Space for Both Privacy and Family Gatherings. The Open-Concept Layout Creates a Seamless Flow, Connecting the Living, Dining, and Kitchen Areas. Enjoy Your View From the Living Room or From the Balcony Overlooking Nature. The Primary Bedroom Overlooks the Greenspace, with an Ensuite Bathroom and a Spacious Walk-in Closet that Completes this Space as a Perfect Retreat for Relaxation. Commuting is a breeze with nearby highways and public transportation. Close to Everything, GYM, Super Markets, Cinema. (id:60365)
117 William Street
Whitchurch-Stouffville, Ontario
High-Demand Stouffville Home with Income Potential from legal and registered coach house. This charming family home offers the perfect blend of comfort and opportunity. Nestled in a desirable neighbourhood, the property features a spacious 67'x141' lot, ideal for outdoor entertaining or future expansion. The attached coach house provides excellent rental income potential. Inside, you'll find modern amenities like an updated kitchen with built-in appliances and a ceramic backsplash, along with hardwood and vinyl floors. Enjoy the outdoors on two spacious decks. Additional features include a finished basement with a walk-up entrance, a 3-piece bathroom, and an enclosed breezeway. Don't miss this fantastic opportunity to own a beautiful home in a prime location. Owned Hot water tank. (id:60365)
26 Davis Road
Aurora, Ontario
*Smart Investment Opportunity ,Renovated Semi-Detached with Income Potential! *Welcome to this beautifully renovated semi-detached home featuring a separate side entrance leading to a fully finished lower-level suite ideal for rental income or multi-generational living.* Whether you're a first-time buyer, young family, or downsizer, this thoughtfully designed home offers the perfect stepping stone to homeownership with the added bonus of mortgage support*Enjoy a bright and airy open-concept layout on both levels, enhanced by timeless color palettes, neutral finishes and large windows that flood the space with natural light. The basement features above-grade windows, making it feel like an extension of the main living space rather than a traditional basement*This property truly caters to all buyers, offering a smart setup & functional layout* Walking distance to all amenities & public transit for easy access living*Turn-Key Ready To Enjoy!*A MUST SEE!*NOT TO BE MISSED!* Income Potential *Opportunity*Separate Entrance *Prime Location* (id:60365)
11 Neuchatel Avenue
Vaughan, Ontario
Welcome to this beautifully renovated semi-detached home in one of Vaughan's most desirable neighborhoods, just steps from Weston Road. Thoughtfully updated and move-in ready, this home offers the perfect balance of comfort, style, and location, ideal for growing families or professionals. The main floor features an open concept layout with rich hardwood flooring that adds warmth and elegance throughout the living spaces. Upstairs, the hallway is finished with matching hardwood from the main floor and the bedrooms are finished with durable laminate, blending practicality with a clean, modern look. The fully finished basement provides extra room to spread out perfect for a home office, playroom, or cozy family retreat. Key upgrades include a new roof (2018) and a furnace installed in 2019. Step outside to a private backyard oasis, complete with a charming gazebo that's perfect for relaxing evenings or weekend get-togethers. Just minutes from Vaughan Mills, Wonderland, shops and restaurants on Rutherford, with easy access to Highway 400, public transit, parks, schools, the library, and the hospital: everything you need is close by. This turnkey home offers the complete package: modern updates, a prime location, and exceptional value. (id:60365)
23 - 68 Galleria Parkway
Markham, Ontario
Stunning 3-bedroom End Unit Executive Townhouse in Prime Thornhill Community. Direct access from Double Car Garage + Double Car Driveway. Plenty of Windows & Natural Lights with East, South and West Views. Immaculate 2318 s.f. + 556 s.f. Basement. 9 ft. Ceiling on Main Floor, Oak Stairs. Hardwood Floor Through Out. LED Pot Lights, Moldings. Large Ground floor Family Room; Large Living Room on Main floor Overlook Park. Family Size Kitchen with Centre Island overlook Dining area & Walk Out to Balcony. Large Master Bedroom with 5 Pcs Ensuite, Sitting Area, His & Her Closets. Professionally Finished Basement with Rec Room, Laundry Room, Utility & Storage Rooms. Steps to Transit, Banks, Office Towers, Shopping Plaza, Restaurants and Ada Mackenzie Park. Minutes to Malls, Silver City, Go Station, Highway 404 & 407. (id:60365)
3605 - 50 Town Centre Court
Toronto, Ontario
Stunning Unit On 36th Floor! This Beautiful Studio Suite Boasts Floor-To-Ceiling Windows, A Modern Kitchen With Granite Countertops, And Sleek Laminate Flooring Throughout. Furnished! Beautiful View Looking Out Of The Windows! Convenient And Prime Location, Next Door To Scarb Town Centre (Shopping), RT, TTC, 401, Government Building, YMCA, Etc. Luxury Condo By Monarch, Close To UT Scarborough, Centennial College, Etc. Laminate Floor Throughout. Nice Kitchen And Washroom, Move-In Condition! Modern Amenities Includes Gym / Exercise Room, Party Room, Media Room Concierge and Visitor Parking. Quick Access To Hwy 401, TTC Subway, Rt Line And Go Transit. Close To: YMCA, Scarborough Town Center, U Of T Scarborough, Kennedy Commons, Restaurants, And Much More! Family Friendly Neighborhood. (id:60365)
4610 - 38 Widmer Street
Toronto, Ontario
Do Not Miss Your Chance To Move Into This 1 Year New & Much Anticipated Signature Condo Residence Located In The Heart Of The Entertainment District, Close To All Amenities! High-demand Community W/Amazing Neighbours. High-end Features & Finishes. Real Bright Unit, Practical Layout, No Wasted Space. Floor To Ceiling Windows With Sun-filled. Laminate Flooring Throughout Entire Unit. Open Concept Gourmet Kitchen With B/I S/S Integrated Sophisticated Appliances, Quartz Countertop & Large Format Marble Backsplash. Two Good-sized Bedrooms & Marble Surround Contemporary Full Bathroom. Designer Cabinetry & Customized Closet. Large Balcony With Radiant Ceiling Heater. 5 Star Unbeatable Comprehensive Building Amenities, 100% Wi-Fi Connectivity & So Much More! Coveted Location, Everything Available Within Walking Distance! It Will Make Your Life Enjoyable & Convenient! A Must See! You Will Fall In Love With This Home! (id:60365)



