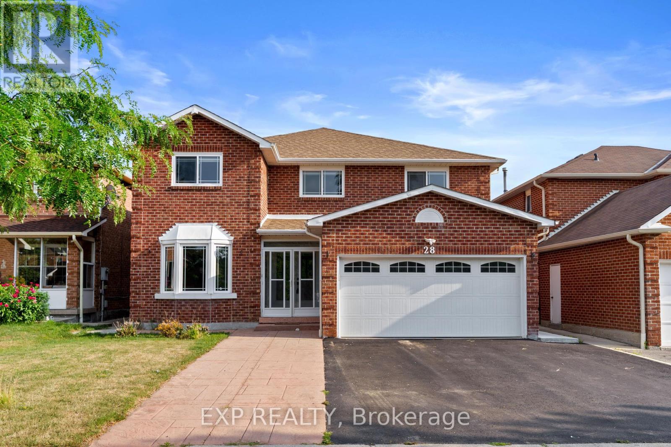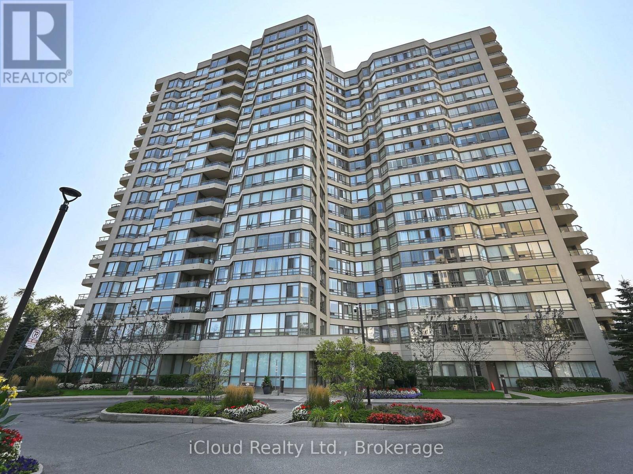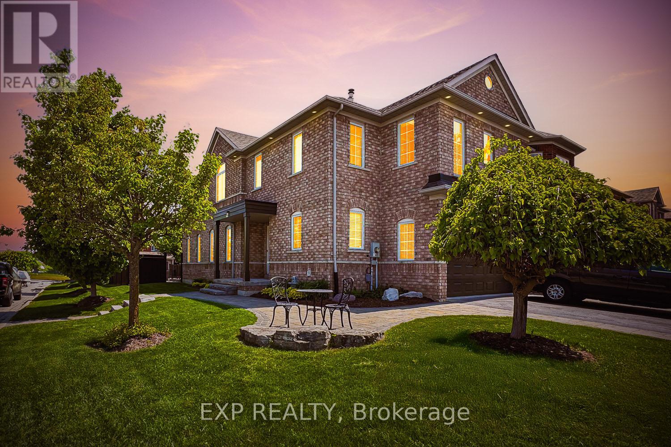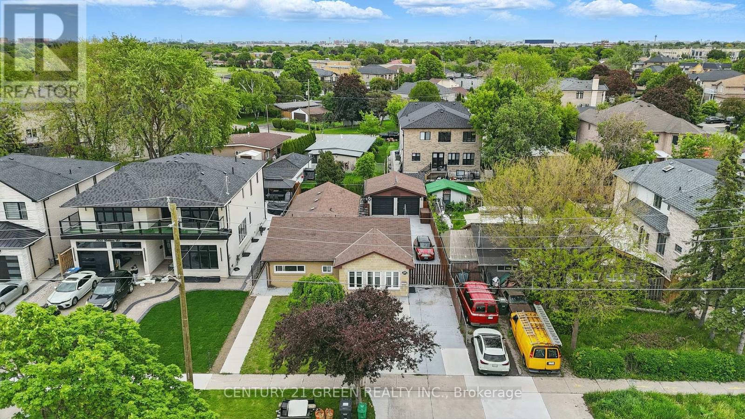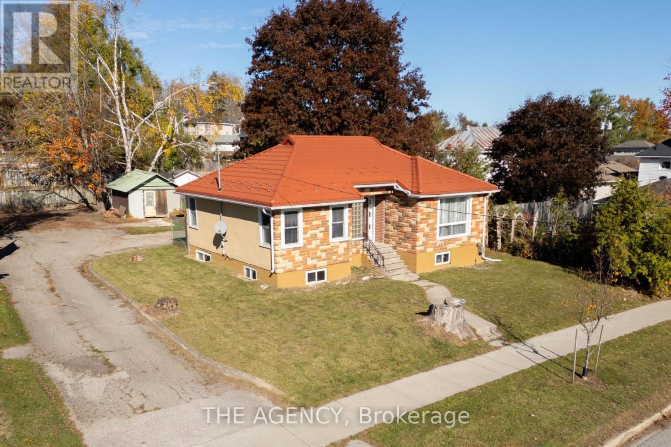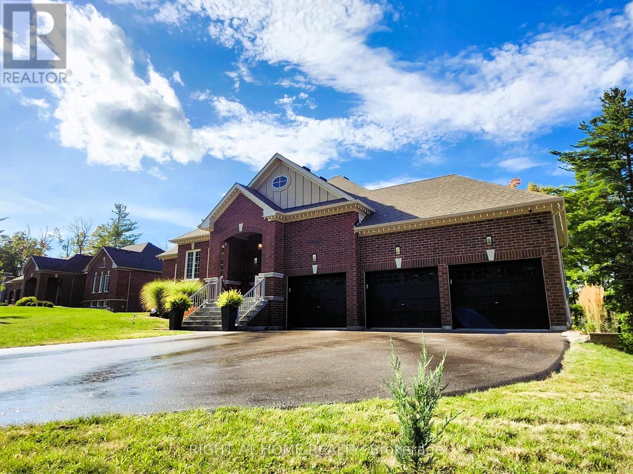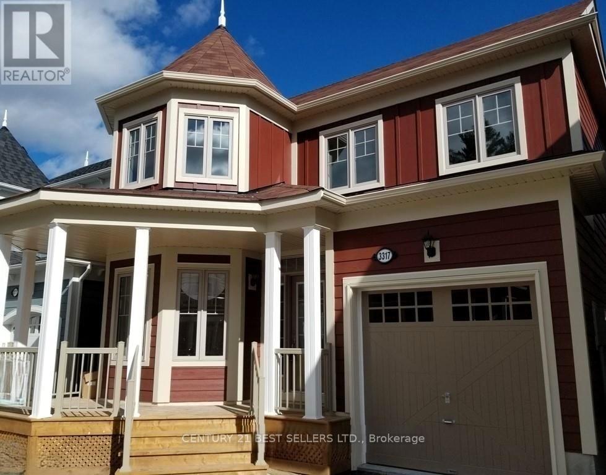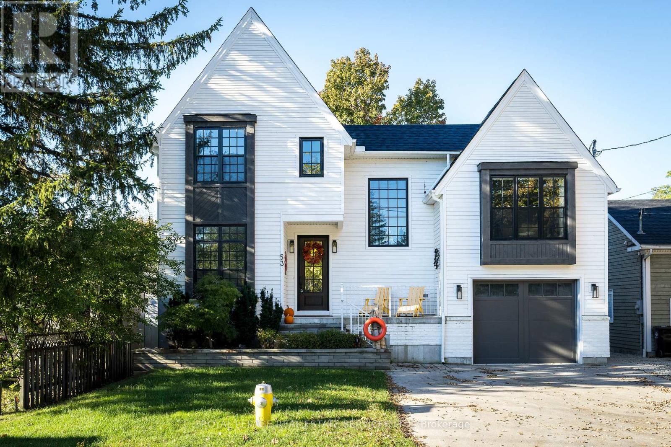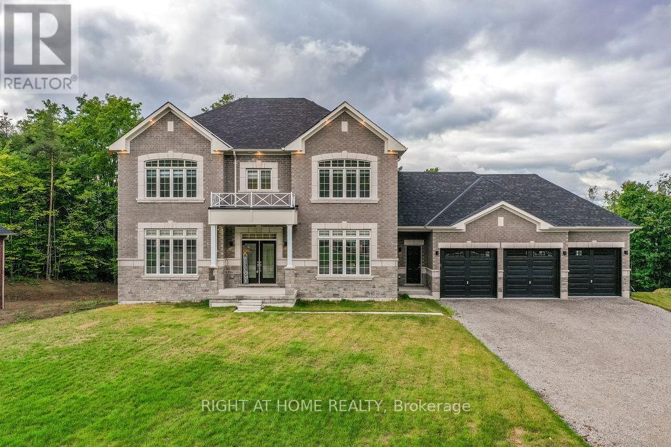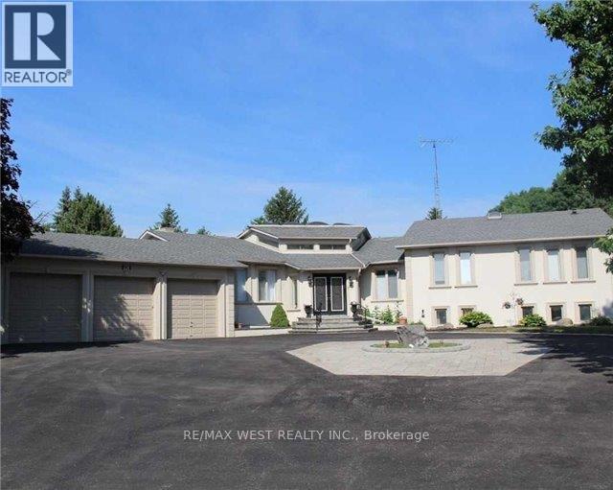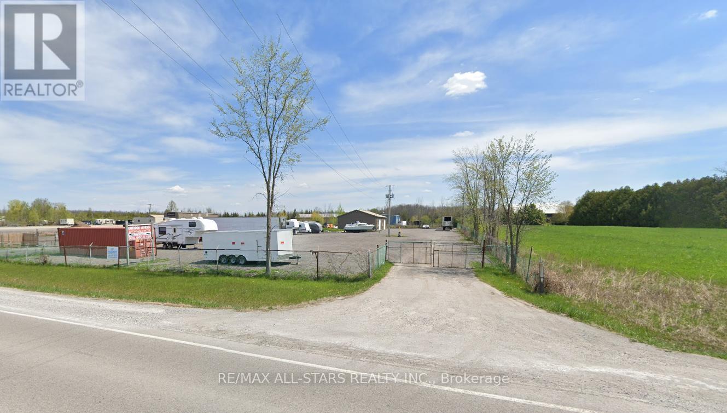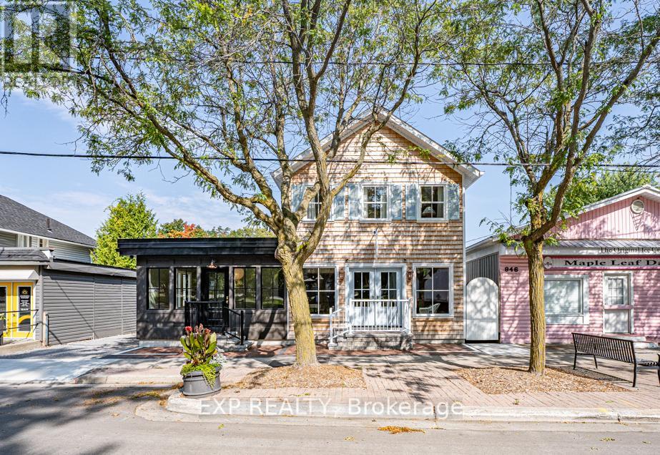28 Fairlight Street
Brampton, Ontario
Pay Only $2000 PM To Own This Beautiful House!! 3 Bedroom Legal Basement is rented out for $3000 PM!!! Enter This Beautiful 2-Storey, 4+3 Bedrooms & 5+1 Washroom Detached Home! Built by Darcel Homes, This Spacious & Luxurious Home Provides The Epitome of Luxury Living. An Upgraded Modern Kitchen, Office/Den Space on Main Floor & 2nd Floor, Separate Living & Family, And Key Feature In Today's Market: A 3 Bedroom Legal Basement Apartment!!! Huge Ceramic Tiles, Scarlett O'Hara Staircase Leading To Your Spacious Bedrooms! Huge Primary Bedroom W/ 5Pc Ensuite, Along With Great Features In The Basement, Allowing For 3 Bedrooms, 3 Bathrooms, Separate Laundry, & Kitchen. This Comes With Your Separate Side Entrance, Allowing For Multiple Dwellings, Great Income Potential!! Don't Miss Your Chance!! (id:60365)
Ph3 - 75 King Street E
Mississauga, Ontario
Welcome To An Exceptional Opportunity To Own A Breathtaking Penthouse Unit In The Prestigious King Gardens, Located In The Heart Of Cooksville, Mississauga. This Fabulous 2-Bedroom Penthouse Offers Unparalleled Views Of Downtown Toronto & Lake Ontario, Along With A Prime Southeast-Facing Exposure That Floods The Space With Natural Sunlight Throughout The Day. Step Inside & Experience Luxury Living With An Array Of Modern Upgrades That Make This Penthouse Truly Stand Out. The High 9 Foot Ceilings Throughout The Unit Enhance The Sense Of Space & Light, While Pot Lights Add A Contemporary Touch. The Living Area Is The Perfect Spot To Unwind As You Take In The Glamorous Evening City Lights, Visible From Both The Living Room & The Large Balcony, Which is Accessible From The Second Bedroom & Living Room A Like. The Modern Upgraded Kitchen Is Designed For Both Style & Functionality, Featuring A Sleek Breakfast Bar, Vibrant Colorful Tiles (2023), & Newly Installed Honeywell Thermostats For Ultimate Comfort. Recent Updates Include Laminate Flooring (2023) & A Fresh Coat Of Paint (2022), Creating A Crisp & Inviting Atmosphere. New Modern Blinds Throughout Add To The Units Refined Ambiance. The Master Bedroom Offers A Tranquil Retreat With A Spacious Walk-In Closet & An Ensuite Washroom Boasting 6 Pieces & Jacuzzi Tub...The Perfect Way To Relax After A Long Day! The Ensuite Also Features A Raised Toilet For Added Comfort. The Second Bedroom Is Equally Well-Appointed, Offering Ample Closet Space & Access To Stunning Views. When You Have Guests You Have A 2nd 4pc Washroom With Upgraded Toilet For Privacy. This Penthouse Comes With 2 Executive-Style Side-By-Side Large Parking Spots Located Near The Elevator (B/P2-18 & 19), Making Coming & Going A Breeze. Additionally, You'll Find Excellent Transit Access, With Connections To Dundas, Hurontario, & Nearby Sherway Gardens Mall. Whether You're Heading Downtown Or To Local Hotspots, Commuting Is Effortless From This Prime Location. (id:60365)
46 Emily Carr Crescent
Caledon, Ontario
Fully Renovated. Separate In-Law Suite on lower level. 6-Car Parking. This Is the House You've Been Searching For. Located in Bolton West most family-friendly pocket. This beautifully updated 4+1 bed home offers over 3400 sq ft of finished living space and every upgrade already done. Just move in and start living. The main floor features a bright open-concept living and dining area, a fully renovated family-sized kitchen (2024) with sleek countertops, new cabinet doors, backsplash, and live-edge breakfast bar, perfect for busy mornings and family gatherings. A large bonus family room over the garage gives you the extra space families need- ideal as a playroom, office space or family room. Upstairs on the 2nd floor, you'll find 4 bright, spacious bedrooms including a fully renovated primary suite (2025) and a luxurious new ensuite (2025), as well as newly renovated main bathroom (2025). The finished lower level offers a complete In-law Suite with a Separate side entrance, full modern kitchen, separate laundry rm, large bedroom, 3-pc bath, and living area. Enjoy a newly landscaped backyard with patio stones, river rock and a 12x16 gazebo- no maintenance, just relaxation. No sidewalk = rare 4-car driveway + 2-car garage (6-car parking). Major upgrades include: new furnace & A/C (2025), LVP flooring throughout (2024), garage door (2021), roof (2016), and more. Walk to schools, parks, and local amenities. Your family's next chapter deserves more than just a house, it deserves a gorgeous home like this. Book your visit today! (id:60365)
7649 Redstone Road
Mississauga, Ontario
Welcome to 7649 Redstone Rd - A Rare Gem in the Heart of Malton! Pride of ownership shines throughout this immaculately maintained 3-bedroom, 2 full bathroom bungalow in one of Malton's most prestigious pockets. Set on a generous 52 x 125 ft lot, this home is surrounded by multi-million dollar custom builds, offering a perfect blend of present-day comfort and future development potential. Step inside to carpet-free living with gleaming laminate and tile floors, pot lights, and separate living and family rooms ideal for larger families or entertaining guests. The upgraded eat-in kitchen with high-end stainless steel appliances and adjacent dining area makes daily living both elegant and functional. A massive detached 2-car garage, extended 8-car driveway, and sprawling backyard make this property ideal for gatherings, hobbies, or extended families. The home is conveniently located near Westwood Mall, Great Punjab Plaza, major highways, top schools, and just minutes to Pearson International Airport. Whether you want to move in, invest, or build your dream home, this property offers endless opportunities.Dont miss out book your private showing today! (id:60365)
20 Rose Avenue
Orillia, Ontario
Step into this DARLING raised bungalow with in-law suite potential. Inside you will find character that is rarely found coupled with modernized kitchen and many appealing upgrades. This property is turn-key with the option to increase value. Win-Win. The best part is this property has the potential to have a living space with separate entry for family or added income. Centrally located to all amenities including the hospital, health clinics, schools, parks and shopping. So much is within walking distance. This is a great opportunity to add to your real estate portfolio if you are a professional landlord. Great opportunity if you are looking to downsize or break into the market for your first time. Come to the open houses! (id:60365)
84 Diamond Valley Drive
Oro-Medonte, Ontario
Winter Season Executive Rental - November to March. Enjoy quiet & luxury living this winter in prestigious Oro-Medonte -just minutes from the Ski Hills of Horseshoe Resort, Mount St. Louis, and under an hour to Blue Mountain Village and Ski Hills. This elegant 5-year-new Main Level Bungalow offers over 2,000 sq. ft. of bright, open-concept main-floor living surrounded by forested beauty and tranquility.Featuring 9' ceilings, hardwood floors, pot lights, and oversized windows, this elegantly furnished home is both, stylish and comfortable. The fully equipped gourmet kitchen boasts a Café gas stove collection, stainless steel appliances, and quartz counters, opening to a cozy living room with a gas fireplace and forest views. The primary suite includes an ensuite bath and private walkout deck, while on the opposite wing of the home features two additional bedrooms and a second full bath providing space for family and guests. Come Home to warm up, cook delicious meals with your glass of wine, relaxing after a day on the playing with the snow. Located perfectly between Barrie and Orillia, you're close to both Cities' just minutes to Costco, shopping, restaurants, hospitals, and entertainment, while enjoying the outdoor lifestyle that Oro-Medonte and Copeland Forest are known for-hiking, biking, snowmobiling trails, Horseshoe Resort/Mount St. Louis, etc.. Easy access to Toronto and the GTA. Entire property is also available for rent, including brand new gorgeous 1900+sq ft walk-out Basement with additional 2 bedrooms, plus1 bathroom, wet Bar, games room and a Huge rec-room with TV & cozy fireplace and all inclusive. Carpet, smoke and pet free Home. (id:60365)
3317 Summerhill Way
Severn, Ontario
Beautiful detached bungaloft 4-bed, 3-bath home in the prestigious Westshore Beach Club, a beachfront community on stunning Lake Couchiching in the Muskoka region-just 10 minutes north of Orillia and about an hour from Toronto. This gated community offers enhanced security and features 300ft of private sandy beach with deeded access, a dock, marine house, gazebo, and firepit. Minutes from marinas, ski hills, and golf courses! Designed with the best layout in the community, this home boasts an exceptional open-concept design with soaring cathedral ceilings, oak floors, pot lights, and a cozy gas fireplace, creating a seamless flow for comfortable living. The gourmet kitchen is complete with granite countertops and stainless steel appliances. The main-floor primary suite offers a 4-pc ensuite and his-and-hers closets. Upstairs, the loft includes three additional bedrooms, a 4-piece bathroom, and access to a rooftop deck. The partially finished basement provides extra living space, including a recreation room ideal for entertaining guests. This home is perfect for families or older adults looking to live, play, and relax in this exceptional waterfront community. HOA fees of $313 cover beach maintenance, grass cutting, and snow removal from the driveway and front porch, ensuring hassle-free living (id:60365)
53 Niagara Street
Collingwood, Ontario
NEW PRICE & STEPS TO SUNSET POINT, GEORGIAN BAY - this custom Vandermeer-designed 5-bedroom home offers over 3,700 sq. ft. of beautifully finished living space, just steps from Georgian Bay and the trails at Sunset Point. Blending timeless craftsmanship with modern comforts, the main floor features soaring 12-ft cathedral ceilings with rustic beams, a chef-inspired kitchen, and a spacious family room with a cozy gas fireplace; perfect for entertaining or quiet evenings in. The main-floor primary suite includes a luxurious 5-piece ensuite, while a versatile upper-level loft with its own fireplace offers the perfect space for a home office or private retreat. The fully finished lower level adds even more functionality with a large rec room, wet bar, gas fireplace, two additional bedrooms, and a full bath; ideal for guests or extended family. Practical touches like a mudroom with garage access add to the home's everyday convenience including potential for in-law suite. Located minutes from Blue Mountain, ski resorts, golf, waterfront parks, and vibrant downtown Collingwood, this property delivers both luxury and lifestyle. A rare opportunity at a compelling price. (id:60365)
8 Forest Heights Court
Oro-Medonte, Ontario
Luxury Living. Fall in love with this stunning new executive residence, offering over 3,550 sqft. of open-concept luxury with thoughtful design and premium finishes throughout. Sitting on a Court and a prime 1.37-acre lot with more than half being your own private forest oasis. From the moment you enter, you are greeted with custom 10' ceilings on the main floor with formal living and dining rooms providing elegant entertaining spaces, while the main-floor office ensures functionality for work/study. The chef-inspired kitchen boasts tall custom cabinets, high-end built-in appliances, walk-in pantry, a sleek coffee/servery station,that will welcome you every morning. The Kitchen is overlooking the spacious breakfast and dining areas with walk-out to the backyard , a family room complete with a cozy fireplace to enjoy Family time and memories. Upstairs, retreat to a luxurious primary suite with two walk-in closets and a spa-like ensuite featuring a modern soaking tub and glass shower. Each of the three additional oversized bedrooms offers its own ensuite bath, walk-in closet, and oversized windows.This Home offers elegant 8' doors and abundant oversized windows that flood every room with natural light. A modern staircase, pot lights throughout, and hardwood flooring across the home elevate the style and comfort. Custom 9' ceilings on both, the second level and in the large and bright walk-out basement which is a canvas for endless possibilities.The side entrance leads into a mudroom with a large closet, 3 car garage access, powder room, and a finished laundry room. Located in a desirable new enclave of estate homes in Oro-Medonte, you will be close to ski resorts and year-round outdoor recreation, just 20 minutes to Barrie and Orillia, and with easy access to HWY 11 N & HWY 400N for GTA commuters.This rare opportunity in the sought-after Horseshoe Valley and Sugarbush communities offers the perfect blend of modern design, luxury living, and natural surroundings. (id:60365)
90 Stephanie Boulevard
Vaughan, Ontario
Welcome to a fabulous "Custom-built" 4-bedroom bungalow on a 1.02-acre lot in the prestigious Kleinburg community. Party-size kitchen with SS appliances, extra dishwasher, granite countertops, huge window, and walk-out to a large European-style balcony overlooking a breathtaking Green Backyard is perfect for parties. A wooden fireplace in the family room creates a cozy, relaxing place for family gatherings. Less than a 10-minute drive to shopping areas, restaurants, medical clinics, a hospital, and school bus routes to the top-ranking schools makes this place the perfect home for your family. Fab Curb Appeal W/Circular Driveway Can Park 15 Cars Or More + 2 Garages. Finished oversized 2-bedroom In-Law Suite with Walk-Out to a solarium and backyard could be rented at extra cost. (id:60365)
21805c Lake Ridge Road
Brock, Ontario
Small business and storage opportunity to lease in a high visibility commercial area. The building features great lighting, has an interior single washroom and a small office. The property is zoned industrial and other approved uses. Offering 1 side of the shop as well as the outdoor area (id:60365)
944 Lake Drive E
Georgina, Ontario
6.3% Cap Rate* Fully Leased & Income Producing With A Great Location And Heavy Road Exposure, This Newly Custom Built Mixed Use Property Is 3 Units Total; 2 Commercial, 1 Residential With Seperate Parking! The Building Features Extensive Built-In Cabinetry, Custom Windows And Doors, Hanstone Quartz Countertops, Tasteful Finishes, Customer Street Parking, Separate Heating And Cooling Sources Between Commercial And Residential Units, Separate Hydro Metres With Underground Service And Separate Entrance To The Basement Creates An Abundance Of Storage For Commercial Units. Multiple Entrances Allow For One Full Or Two Commercial Units The Fully Self-Contained & Comfortable Apartment Has A Separate Entrance, Parking, Laundry, 2 Bedrooms, 2 Bathrooms, Heated Tile Floor In Ensuite Bath, Vaulted Ceilings And Panel Ready Appliances. Have Peace Of Mind On The Property With Video Surveillance And A Fully-Fenced Yard. (id:60365)

