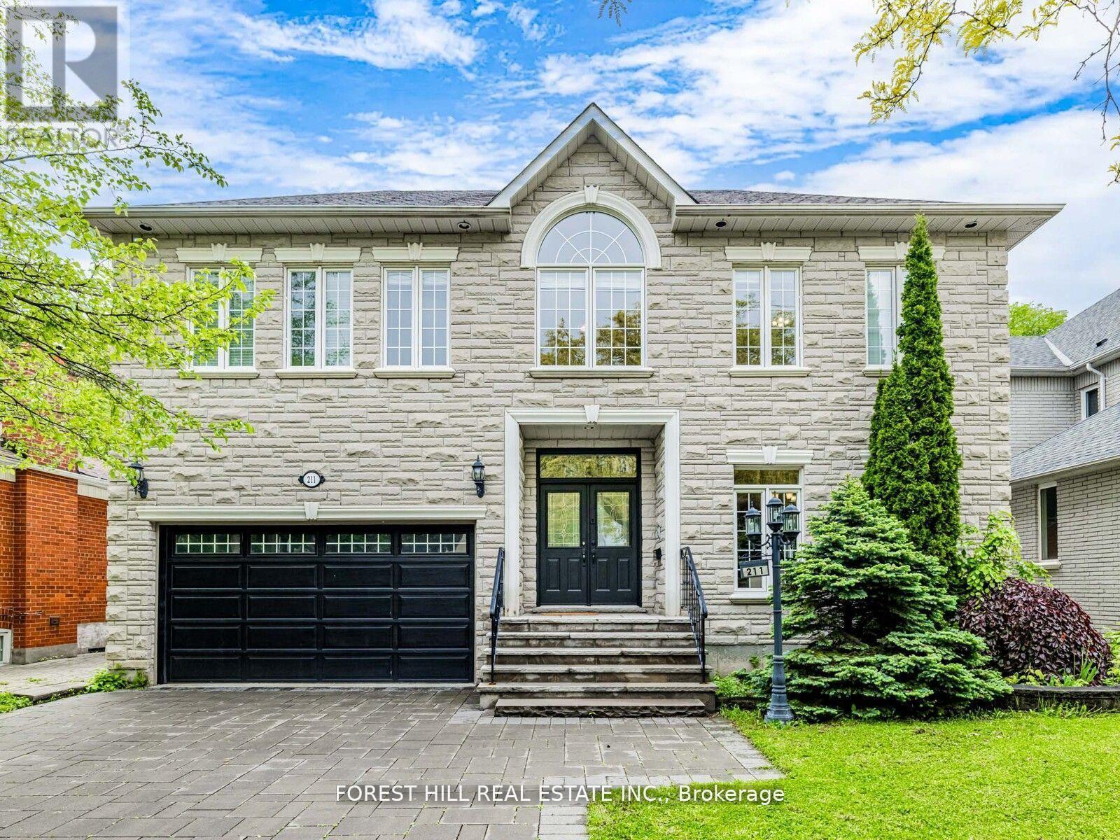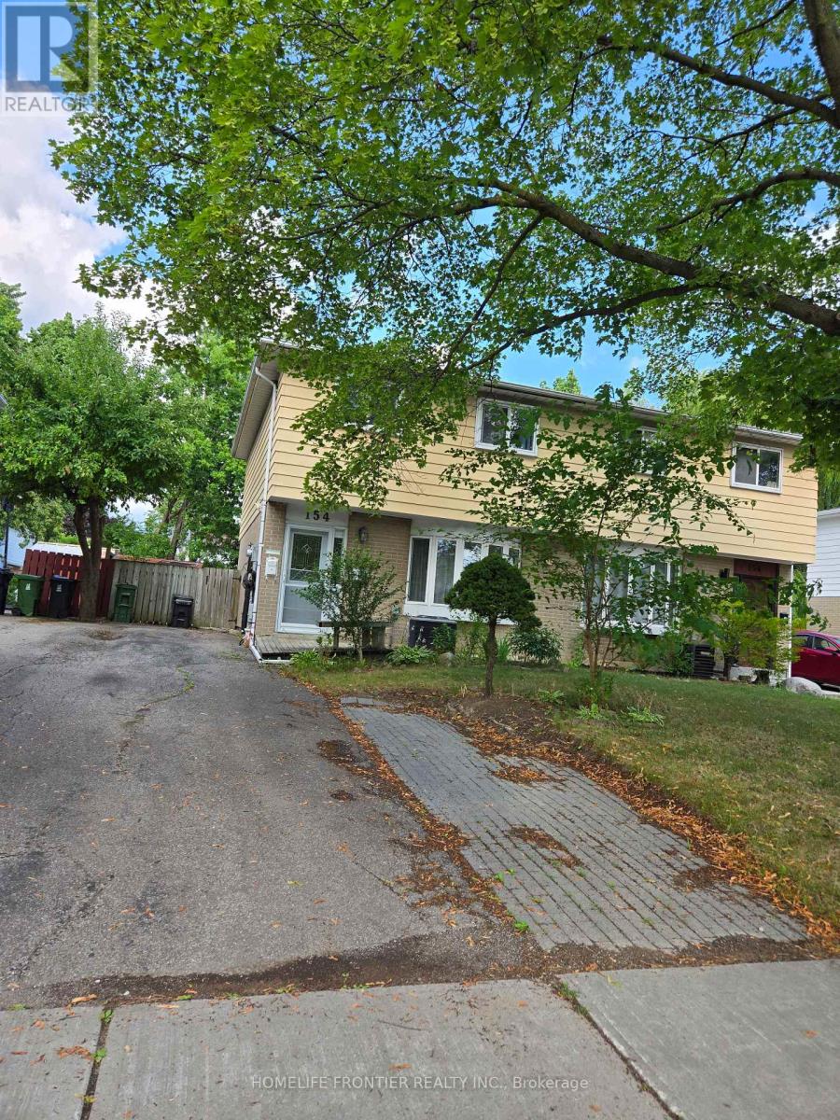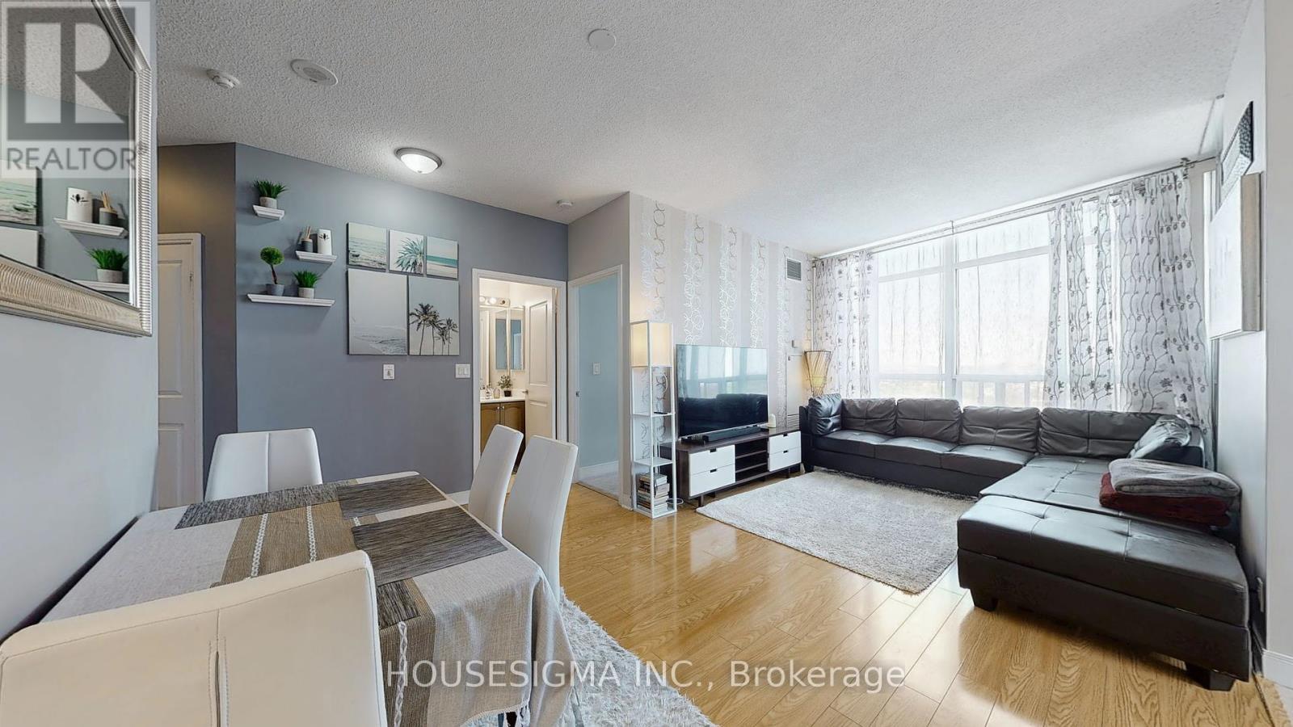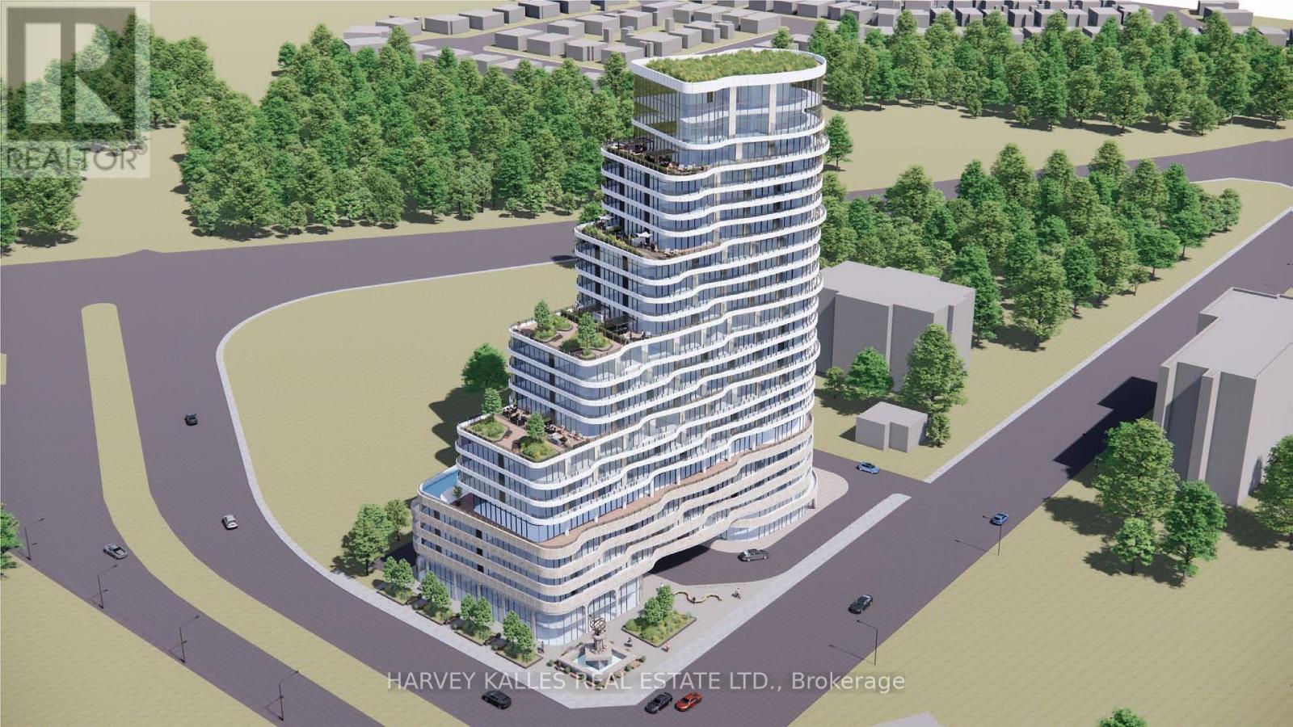211 Byng Avenue
Toronto, Ontario
**Welcoming To This Luxurious 5+1BR offers an exceptional opportunity with 1 of the biggest-pool sized deep lot in the area, 56.08 x 158.79 Feet & to live 1 of the most desirable location in North York. This Charming residence offers a spacious-airy living space with all principal rooms, Apx 4200 sq ft(1st/2nd floors) + fully finished basement as per mpac--open concept with a full walk-out basement, a beautifully maintained and freshly painted, super bright--south exposure, perfect for enjoying natural light year-round and a well-appointed foyer----ideal for entertainers of living/dining rooms. The Family Size of kitchen and breakfast area is ideal for family daily gathering or parties and a breakfast bar/granite island and a grand breakfast area with a walk-out to a beautiful deck. The family room offers a gas fireplace and overlooking deep backyard and sunny-south exposure. A gorgeous skylight floods the upper floor with natural light, very bright atmosphere. The spacious primary bedroom offers a large-south exposure with lots of windows, 6pcs ensuite and large walk-in closet and skylight. Four additional generously sized bedrooms, abundant of natural light and closets. The finished in a walk-up basement is a fantastic bonus space with limestone marble flooring, pot lights, complete with abar/kitchenette, a bedroom, and an expansive recreation room area. Gorgeous private backyard with interlocking stone and deck. This home perfectly blends comfort, style and convenience to all amenities. (id:60365)
154 Freshmeadow Drive
Toronto, Ontario
Rare find 4 bedrooms 2 stories family home, move in ready with updated Window, Roof, entrance door.Excellent lay out with private Fenced yard, 3 cars parking driveway. LAMINATE flooring throughout. ideal for large family home. Steps aways to school (A.Y. JACKSON school & Highland Middle School), Parks, Shopping, Restaurants, TTC. And easy Access to all major highway (401,404, 407). Don't miss out to own a well-maintained 4 bedrooms in friendly neighborhood. (id:60365)
1108 - 18 Harrison Garden Boulevard
Toronto, Ontario
Welcome To The Sought After Shane Baghai Building With 24-Hr Concierge And Terrific Amenities! Open Concept, Spacious 2 Bedroom Corner Suite With Hardwood And Ceramic Floor Throughout. Large Kitchen With Stainless Steel Appliances And Granite Counters. Professionally Cleaned. No Car? No Problem...Walk To Transit, Subway, Restaurants, Shopping Etc. 24Hrs Required For Showings. Rare Building With Utilities Included In The Rent (id:60365)
Upper - 118 Sackville Street
Toronto, Ontario
This newly renovated, spacious 2-bedroom apartment is located on the second floor of a legally registered four-unit semi-detached home. Filled with natural light and modern finishes, it offers comfortable and convenient living in a well-maintained property. Features include: Modern kitchen with brand-new appliances, Contemporary 3-piece bathroom, Convenient en-suite laundry, Central heating and air conditioning (included in rent). Available September 1, 2025. Hydro is metered separately and billed accordingly. Located close to TTC transit for easy commuting. On-street parking permit available through the City. (id:60365)
1303 - 80 Absolute Avenue
Mississauga, Ontario
This expansive 2-bedroom, 2-bathroom residence offers refined design, premium finishes, floor-to-ceiling windows, and breathtaking panoramic viewsperfect for homeowners seeking an elevated urban lifestyle in the heart of Mississauga. Step inside to a bright, inviting living space, bathed in natural light from its sunny east-facing exposure. Your private open balcony, accessible from both the gourmet kitchen and living room, offers mesmerizing city skyline viewsincluding lush greenery and even the CN Towerideal for entertaining guests or enjoying quiet, tranquil moments. The kitchen boasts gleaming granite countertops, full-sized stainless steel appliances (upgraded in 2022), and ample cabinetry, all seamlessly integrated with the open-concept living and dining area. The suite features one bathroom with a standing shower and another with a full-sized tub, offering versatility for both quick routines and relaxing soaks. A new-style ThinQ LG large-capacity stacked washer and dryer, upgraded in 2023, handles big loads while maximizing space. Soaring 9-foot ceilings throughout enhance the sense of grandeur and openness, while central air conditioning and efficient gas heating ensure year-round comfort. Ownership includes exclusive access to the Absolute Club, a sprawling 30,000 sq ft recreational oasis featuring indoor and outdoor pools, a whirlpool, spa, steam rooms, saunas, squash and basketball courts, a theatre room, guest suites, and a sun deck with BBQs. The naturally lit fitness centre includes both cardio machines and weight training equipment, along with an indoor running track. With 24-hour concierge service and top-tier security, peace of mind and convenience come standard. Ideally located just steps from Square One Shopping Centre and within immediate reach of MiWay, GO Transit, highways 403, 401, and the QEWplus the upcoming Hurontario LRTcommuting is effortless. This exceptional suite includes one storage locker and underground parking. (id:60365)
335 Mceachern Lane
Gravenhurst, Ontario
Brand New-Never Lived In! Backing Onto Ravine! detached home featuring 4 spacious bedrooms and 3 bathrooms in one of Muskokas most sought-after communities.The open-concept main floor is bright and inviting, with a large modern kitchen boasting quartz countertops and brand-new stainless steel appliances. Larger Pimary bedroom with walk-in closet and a luxurious 4-piece ensuite, Convenient second-floor laundry room. Prime Location for Relaxation & Recreation! Minutes To Muskoka Wharf Marine, Sobeys, Canadian Tire, Tim Hortons, Restaurants. Steps from parks, schools, and beaches Minutes to Muskoka Resort & Golf Surrounded by scenic trails & stunning Lake Muskoka Dont miss this opportunity to rent a beautiful new home in a prime Muskoka location! (id:60365)
64 - 51 Sparrow Avenue
Cambridge, Ontario
Stylish Freehold Townhome with Thoughtful Upgrades in a Prime Family-Friendly Neighbourhood! Discover a residence that checks all the boxes. This spacious 3-bedroom, 3-bath townhome offers over 1,400 sq ft of beautifully finished living space, designed with comfort and functionality in mind. Step into an inviting open-concept main level featuring durable laminate flooring throughout, elegant pot lighting, and a modern kitchen complete with quartz countertops, stainless steel appliances, a central island with pendant lighting, and direct access to a private balcony for easy indoor-outdoor living. The upper level boasts three generous bedrooms, including a primary suite with a private ensuite, and two full bathrooms with contemporary tile work and quartz vanities. The conveniently located second-floor laundry adds everyday ease. Additional features include hardwood staircases, a ground-level home office or flex space, direct garage access, and a charming covered front porch ideal for morning coffee or evening relaxation. Set in a well-connected, family-oriented community, this home combines modern finishes, practical upgrades, and a smart layout perfect for growing families or professionals seeking turnkey living. (id:60365)
5544 Mcleod Road
Niagara Falls, Ontario
Hotel, Purpose Built Rental or Condo Development Site near Marine Land and the Hotel and Entertainment Core of the City of Niagara Falls. Co Listing Brokers High Point Realty Brokerage and Harvey Kalles Real Estate Ltd. represent the interests of Directions Event Marketing Inc. for this property now under power of sale by the Mortgagee and repressented by another brokerage. Directions Event Marketing Inc. has submitted a pre-con development proposal to the City of Niagara Falls for a 22 storey high rise project with residental and commercial components. The purchase price shall include all studies and reports completed to date. Project Design and Architectural Concepts- Zeidler Partnership Architects (id:60365)
94 Charleswood Crescent
Hamilton, Ontario
Welcome to Beautiful Freehold 3 Bedroom, 2.5 Bath Townhouse with NO MAINTENANCE OR ROAD FEE!! Executive T/house featuring 9' ceiling on main level with separate living room and family room. Spacious approx.1560 sq ft open concept layout featuring hardwood flooring throughout the main floor (carpet-free). Freshly painted, very clean, cozy, and functional design. Master bedroom boasts a 3 piece ensuite with stand-up shower and walk-in closet. For your convenience find your laundry room on the 2nd floor .Good-sized additional 2 bedrooms .Conveniently located close to schools, plazas, shops, restaurants, and public transit. Perfect family home with easy access to amenities. Fully fenced backyard with access from garage (RARE FEATURE). (id:60365)
64 Prairie Run Road
Cramahe, Ontario
Set on the most elevated lot in the neighbourhood, this home offers a distinct advantage: breathtaking sunset views. From the moment you step into the bright & airy foyer, the thoughtful design of this home begins with a soaring ceiling & upgraded porcelain tile underfoot. Just beyond, the open-concept main floor unfolds with luxurious vinyl plank flooring leading you through a sun-filled living room. The custom kitchen, completely upgraded, boasts sleek cabinetry, a stylish bar, & stainless steel appliances. Gather around the oversized island or enjoy meals in the dining room, which walks out to a south-facing deck and accesses the fully fenced backyard. A 2-pc powder room & a large storage closet offer practical touches. The main floor also features a spacious primary bedroom retreat, complete with upgraded broadloom, a generous walk-in closet,& a beautifully appointed 4-pc ensuite with double vanity & glass shower. Upstairs, the versatile loft level offers a bright & welcoming space ideal for cozy reading nooks, music sessions, or casual lounging, while the custom-built office nook provides a practical & stylish workspace. 2 generous secondary bedrooms offer ample space for family or guests, each featuring large windows & modern finishes. A beautifully appointed 5-pc bathroom with double sinks ensures convenience for busy households. Set on the highest lot on the block, this homes unfinished basement offers incredible potential with a bright, airy atmosphere rarely found in lower levels thanks to full-size above-grade windows that flood the space with natural light. Whether you're envisioning a home gym, media room, extra bedrooms, or a sprawling entertainment area, this versatile space is a blank canvas ready to be tailored to your family's lifestyle. The oversized garage provides plenty of room, while the fully fenced ('22) lot & generous backyard offer endless potential for outdoor enjoyment or future enhancements. Nearly $100,000 in upgrades! (id:60365)
4419 Hwy 7 Highway
Asphodel-Norwood, Ontario
Opportunity to own a move-in ready 1.5-storey home in charming Norwood! This beautifully updated property offers a spacious living and dining area with cozy fireplace, plus a kitchen equipped with stainless steel appliances, custom backsplash, and bright breakfast area that walks out to an 18 x 106 deck with 10 x 8 pergola. The huge backyard backs onto a peaceful pond and includes a 36 x 26 fenced safe area ideal for kids and pets, privacy fencing, a fire pit, spacious shed, and 32 feet of raised garden beds. The home features 3 bedrooms, 1.5 bathrooms, main-floor laundry, and sits on a generous 0.70-acre lot (70 x 399). Fully renovated in 2014 with recent updates including new furnace, updated bathroom, upstairs carpeting, and included appliances (washer, dryer, fridge, stove). Unfinished basement offers ample storage. Conveniently located just 20 minutes from downtown Peterborough. (id:60365)
355 Golf Links Road
Hamilton, Ontario
Nestled directly across from the prestigious Hamilton Golf and Country Club proud host of the 2024 RBC Canadian Open, this custom-built detached home offers the perfect blend of luxury and tranquility. Features 5072 square foot livable space with 3+3 spacious bedrooms including two newly added in the basement, there's plenty of room for family and guests. Experience privacy like never before, with only one neighbour to the west, lush parkland behind, and a serene forested ravine to the east. The elegant design features a grand foyer and abundant skylights, bathing the interiors in natural light. Enjoy gatherings in the formal dining room, enhanced by coffered ceilings and French doors. The gourmet kitchen is a chef's paradise, featuring a stunning granite waterfall island and backsplash, complemented by a built-in bar. Cozy up by one of the two gas fireplaces or challenge friends to a game on the billiard table. Stay active with your own home gym and unwind in the large sauna. Step outside to your private oasis, complete with an in ground pool featuring a waterfall, mature perennial landscaping, and a spacious custom gazebo perfect for entertaining. With direct access to the Radial nature trail and occasional deer sightings from your kitchen window, this home truly offers a lifestyle of elegance and nature. This property is your dream home you've always envisioned. Embrace the lifestyle you deserve in this stunning Ancaster retreat! (id:60365)













