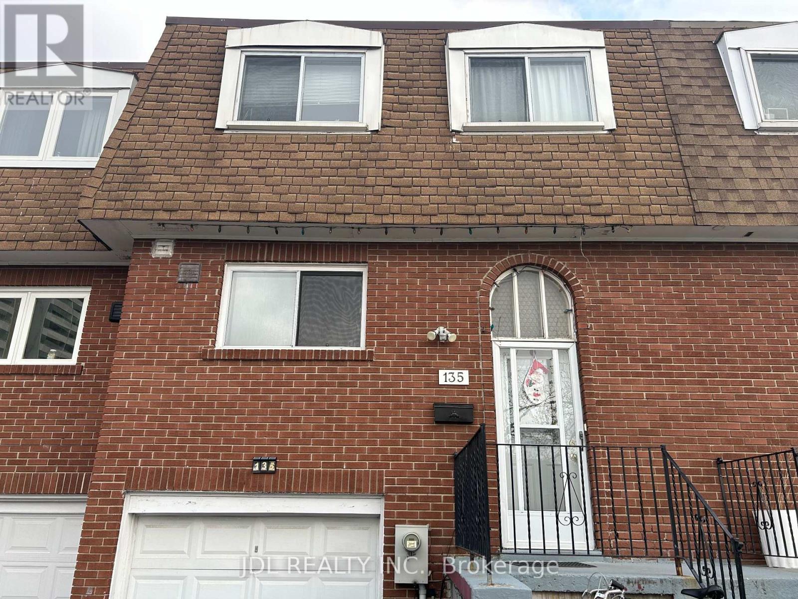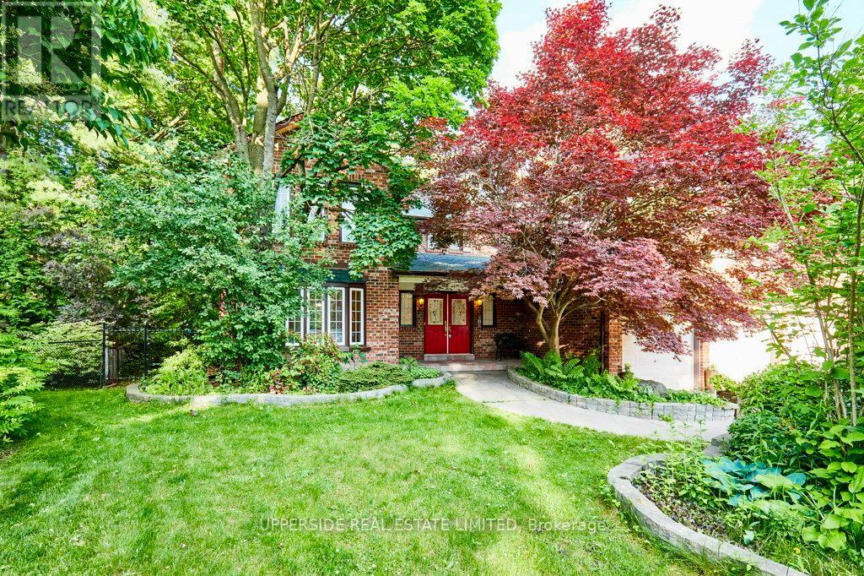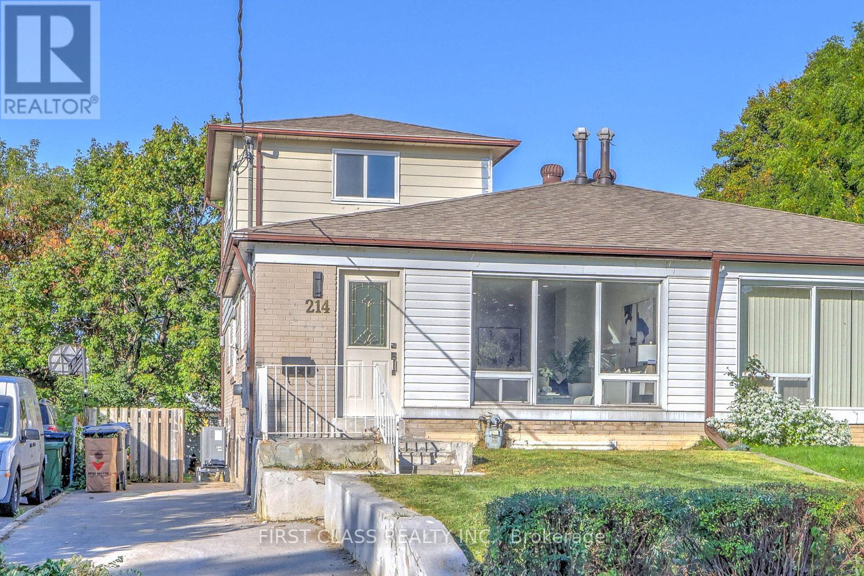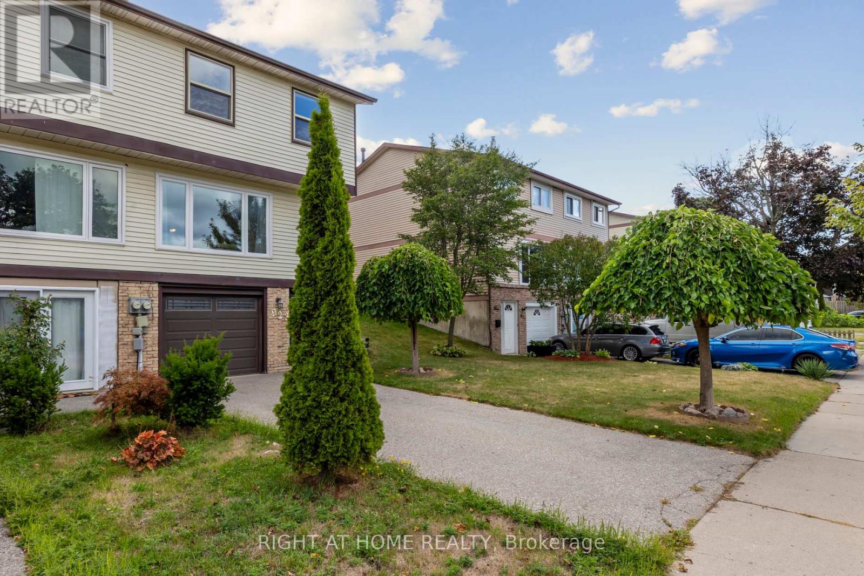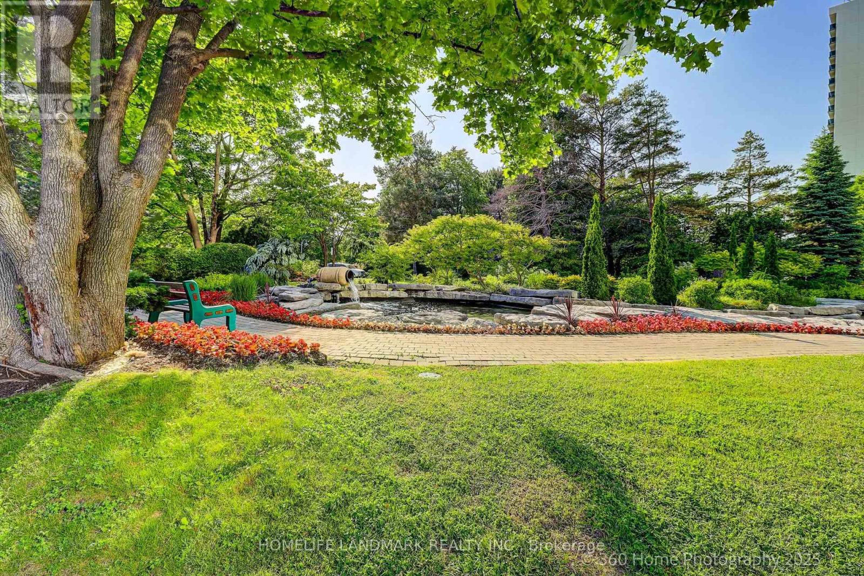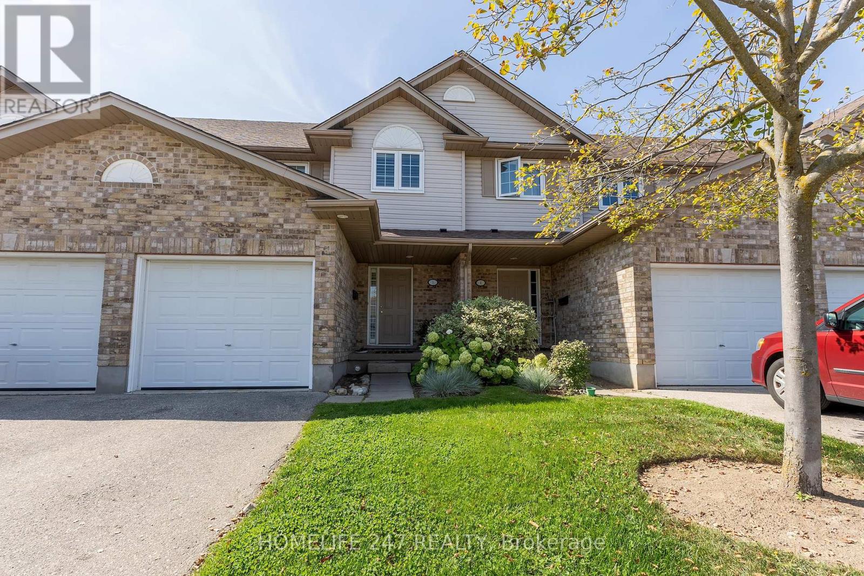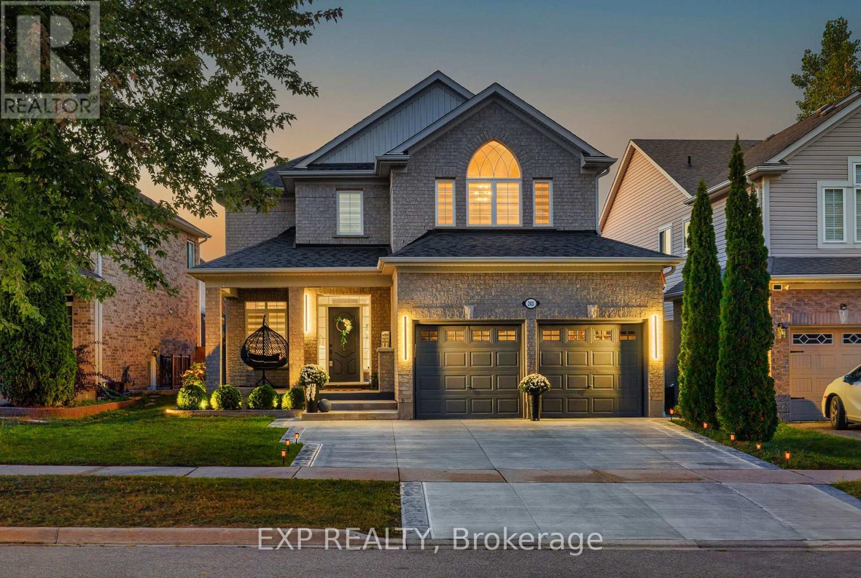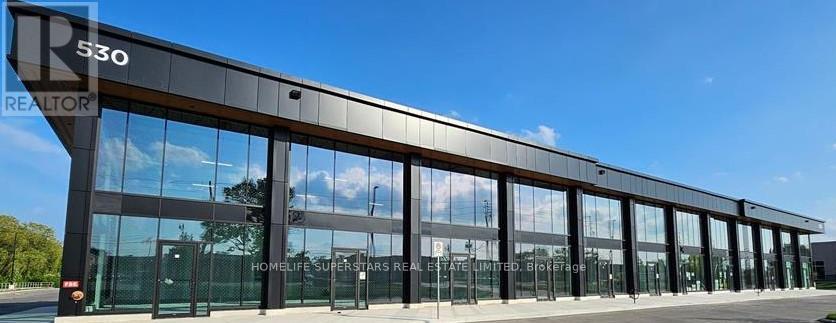135 Corinthian Blvd Boulevard
Toronto, Ontario
Must See! Best Deal! Really Spacious! Quite Bright! Well Furnished! Wonderful Location! Very Close To All Amenities! Please Come On! Please Do Not Miss It! (id:60365)
1201 Abbey Road
Pickering, Ontario
Welcome to the Enclaves of Mapleridge. Your Private Retreat in the Heart of Liverpool, Pickering. This stunning custom-built home is tucked away on a quiet cul-de-sac and sits on a premium pie-shaped lot (66x148x194), nearly half an acre with no rear neighbours and over 5,000 sq ft of finished living space. Step into a grand foyer with soaring ceilings and flow through sun-filled, oversized rooms. The gourmet chefs kitchen is perfect for hosting, while the elegant spiral staircase leads to 4 spacious bedrooms. The primary suite features double-door entry, bay window with forest views, custom cabinetry, and a luxurious ensuite with soaker tub, bidet, double vanity, walk-in shower, and dressing area. Enjoy your own resort-style backyard oasis with manicured gardens, tranquil pond with waterfall and fountains, and a heated saltwater inground pool. The finished basement includes a separate entrance, high ceilings, 1 bedroom (space for more), oak bar, and 10-person sauna. Extra highlights: 3-car garage+6 parking on driveway, 2 sunrooms, home office, heated ceramic floors, built-in safe, custom cabinetry throughout, sprinkler system, pool equipment room, 200 amps+separate sauna panel, high-performance basement drainage, cold & storage rooms. Close to Top public & private schools, GO Train, 401/407, trails, tennis courts & shopping. This is more than a home, it's a lifestyle in one of Pickering's most desirable communities *Check out the virtual tour* (id:60365)
214 Linden Avenue
Toronto, Ontario
Absolutely Gorgeous Quality 2 Storey Semi on a Wide 30x104 Ft Lot! Locate in the Heart of Kennedy Park Family Oriented Neighborhood.This beautifully upgraded 5+3-bedroom home is the perfect starter or investment opportunity. Upgrade through main and 2nd floor with a new upgraded kitchen with beautiful counter tops, nice backsplash, stainless-steel new appliances and two upgrade bathrooms. Finished basement apartment with separate entrance, 3 bedrooms, 1 large living room, 1 kitchen and 1 bathroom. Steps to TTC, Walking distance to Kennedy Station and minutes to Hwy 401, schools, and shopping. Don't miss this move-in-ready gem! (id:60365)
923 Southridge Street
Oshawa, Ontario
A Semi-Detached house nestled in a quiet community in the Donevan area. Well taken cared of house with the renovated/upgraded kitchen: quartz counter top and glazed ceramic backsplash tile. Covered with laminate flooring in living/dining and lighted by ceiling light and pot lights. House is recently painted . All bedrooms located in the upper floor with a common washroom. Easy access going to highway 401 and 418 going to highway 407. Convenient location as the backyard faces the Courtice Area and you can find lots of supermarket and entertainment area. Can accommodate small and big family. Garage converted to office/recreation but you can always revert it to its old use. (id:60365)
Ph15 - 175 Bamburgh Circle
Toronto, Ontario
Well-maintained condo, bright and sunny penhouse corner unit. 1545 sq. ft.. Unobstructed beautiful west view, 2-bedroom + Sunroom and Den (Sunroom and Den can be used as bedroom or home office). Ensuite master bedroom. Modern eat-in kitchen with granite countertop, stainless steel appliances. New Paint, Pot light, Laminate floor. 2 Parking spots and 1 locker included. Close to all amenities, with everything around the corner: Bank, School, Supermarket, Restaurants, Clinic, and Library, etc. (id:60365)
206 - 70 Forest Manor Road
Toronto, Ontario
Welcome to an exquisite luxury condo, nestled in the prestigious Emerald City Community. This stylish residence offers more than 1000 square feet of living space, and blends modern sophistication with timeless charm, creating a truly elevated living experience. Upon entry, you're welcomed into a freshly painted interior featuring a sun-filled open-concept living and dining area with gleaming floors, soaring 9 foot ceilings, elegant light fixtures, and floor to ceiling windows. The chef-inspired kitchen is equipped with premium stainless steel appliances, granite countertops, a custom backsplash, generous cabinetry, and a convenient centre island. The expansive primary bedroom offers a walk in closet and a four piece ensuite. Enjoy a spacious 177 square foot balcony overlooking the serene courtyard and plush greenery, plus the convenience of one parking space and one locker. At Emerald City, residents benefit from an array of upscale amenities including a cutting-edge fitness center, swimming pool, hot tub, party room, games room, and 24-hour concierge service. Move right in and start enjoying the lifestyle you deserve! The home is conveniently located next to shops, dining, great schools, highways 401 and 404/DVP, and public transportation including Don Mills Subway Station at your doorstep, providing the ultimate in urban living. (id:60365)
2610 - 761 Bay Street
Toronto, Ontario
Prestigious College Park High-Floor 1+Den, 2-Bath Condo with Parking & LockerPerched on a higher floor in the renowned College Park South Tower, this spacious 1-bedroom plus large den is filled with abundant natural light through its expansive east-facing windows. The bright, open-concept layout, new flooring, and upgraded stainless steel appliances create a modern and inviting atmosphere. The versatile den is perfect as a home office or guest room, while two full bathrooms provide exceptional convenience.Enjoy direct indoor access to College Subway Station, Metro Grocery, and College Park Mall, with University of Toronto, TMU, Queens Park, world-class hospitals, Eaton Centre, and the Financial District all just steps away.Complete with one underground parking space, one locker, 24-hour concierge, and resort-style amenities including an indoor pool, fitness centre, and party rooms this home combines urban sophistication, unmatched convenience, and sun-filled living in the heart of downtown Toronto. (id:60365)
610 - 111 St Clair Avenue W
Toronto, Ontario
Welcome to the prestigious Imperial Plaza in Toronto's sought-after Deer Park community. This rare 2 bedroom + den, 2 bathroom suite boasts soaring 10 ft. ceilings and an airy open-concept layout perfect for modern living. The den offers an ideal work-from-home space or guest room. South-facing windows flood the suite with natural light and provide clear city views. Includes 1 underground parking & 1 locker. Unmatched amenities at the Imperial Club span over 20,000 sq. ft. full fitness centre, squash & basketball courts, indoor pool, spa facilities, golf simulator, theatre rooms, music studios, party/meeting rooms, guest suites & more. Everyday conveniences are right downstairs with Longo's, LCBO, and Starbucks in the building. Steps to St. Clair subway station, TTC streetcar, and top shops, dining & schools. Luxury, lifestyle, and location all in one. This is the one you've been waiting for! (id:60365)
409 - 515 Rosewell Avenue
Toronto, Ontario
This two-bedroom suite features a spacious layout, offering 846 sq ft of comfortable living space. The open-concept kitchen flows seamlessly into the living and dining areas, surrounded by large north-west windows that flood the space with natural light. Additional highlights include a primary bedroom ensuite and ensuite washer & dryer. Residents enjoy a variety of amenities, including a gym, party room and lounge, theatre room, and guest suite. Situated in the highly sought-after Avenue & Lawrence neighbourhood, one of Toronto's most prestigious residential communities, this property is just steps from local parks, boutique shops along Avenue Road, grocery stores, banks, LCBO, public transit, and a short distance to Yonge & Lawrence. (id:60365)
5 - 31 Schroder Crescent
Guelph, Ontario
Presenting a beautiful 3+1 bed 3 bath townhouse in the Guelph east, open concept kitchen living and dining room, kitchen has plenty of area with quartz countertop with big sink, dining and good size living, back yard has privet space for family gathering, second floor has good size three beds one bath with primary bed room which has his/her closet, finished basement gives you extra space can be used bed room. it has Newer 4 peace washroom (2025), newer laundry set (2025).Book your showing today. (id:60365)
243 Sims Estate Drive
Kitchener, Ontario
Welcome to 243 Sims Estate Drive, a stunning family home located in one of Kitchener's most desirable neighbourhoods. This spacious smart home offers 4 bedrooms, 3.5 bathrooms, and a thoughtfully designed layout ideal for modern living. The main floor boasts a bright open-concept family room with a fireplace feature, a formal dining room, and a living room all with warm wood floors. The kitchen is a chef's delight with granite counters, ceramic flooring, and you can walk out to the newly poured concrete patio (2025), perfect for entertaining and wraps to the front of the house. Additional conveniences include a main floor laundry with quartz counters and access to the garage, plus a stylish 2-piece bath with quartz finishes. Upstairs, the large primary suite offers a 5-piece ensuite with soaking tub, separate shower, and walk-in closet. Three additional generously sized bedrooms feature hardwood flooring and ample closet space, complemented by another full bath with quartz counters. The finished basement extends your living space with an oversized recreation room, 3-piece bathroom, utility room, and extra rooms for storage or hobbies. Outside, enjoy a fully fenced yard, beautiful new concrete driveway (2025), and a peaceful setting close to parks, trails, schools, and everyday amenities. This is a move-in ready home that perfectly combines style, comfort, and functionality. (id:60365)
33 - 530 Speers Road
Oakville, Ontario
Experience a premier new office/retail condominium development in the vibrant core of Oakville. Featuring a sleek glass façade, the building is designed to maximize natural light, creating a bright and welcoming work environment. Each suite is offered in shell condition with plumbing rough-ins, giving tenants the flexibility to customize the space to their specific needs. Ideally located along one of Oakvilles most prominent corridors, the property provides excellent connectivity to the QEW/403 and is surrounded by numerous amenities, with easy access to public transit. Well-suited for both office and commercial use, the suites come with plumbing rough-ins and rooftop HVAC. Units 33 and 34 are available to lease together, and the builder permits the removal of the dividing wall if desired.. (id:60365)

