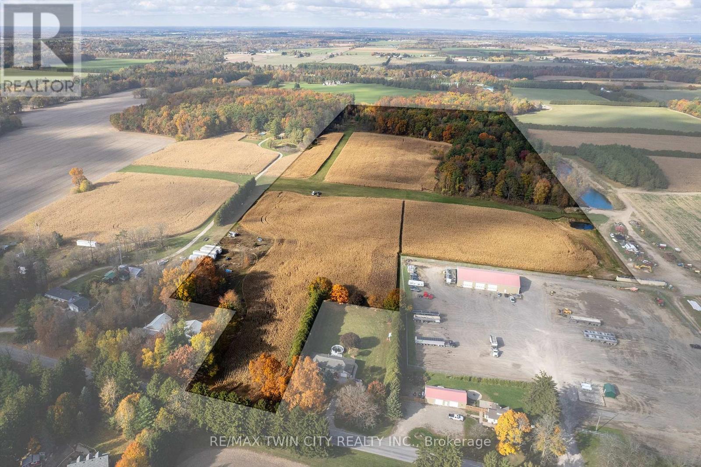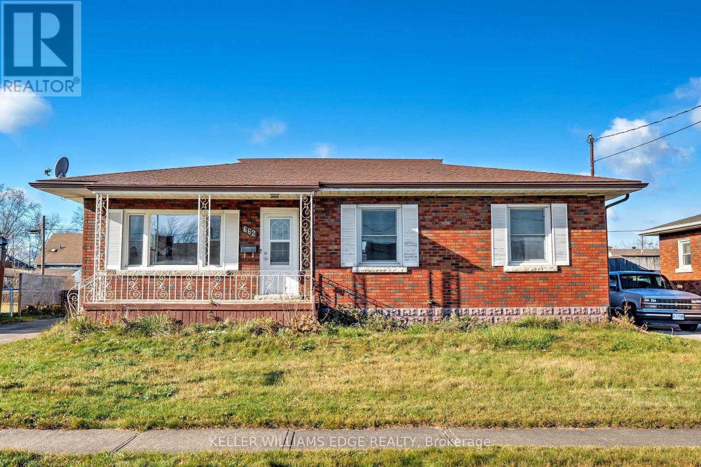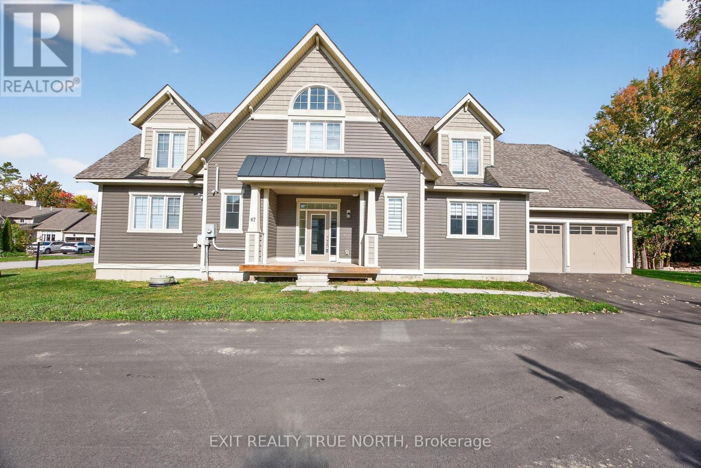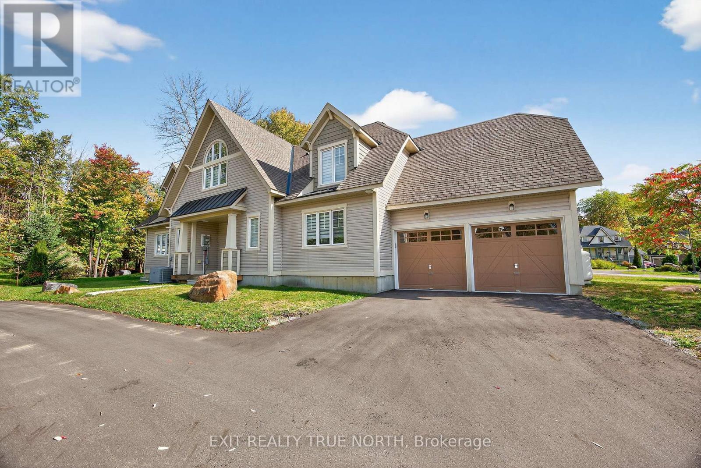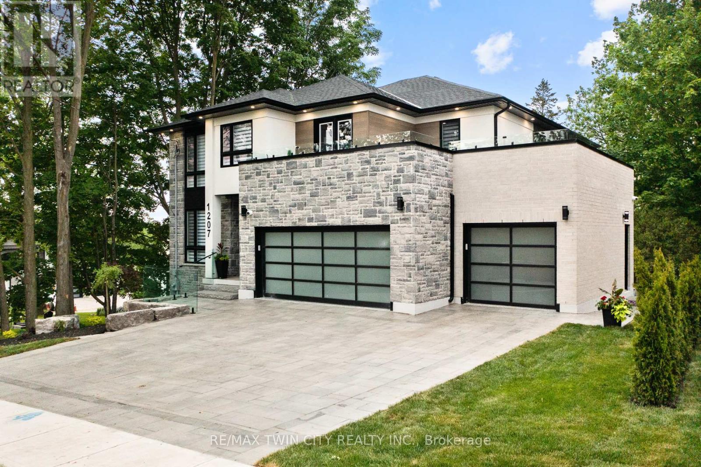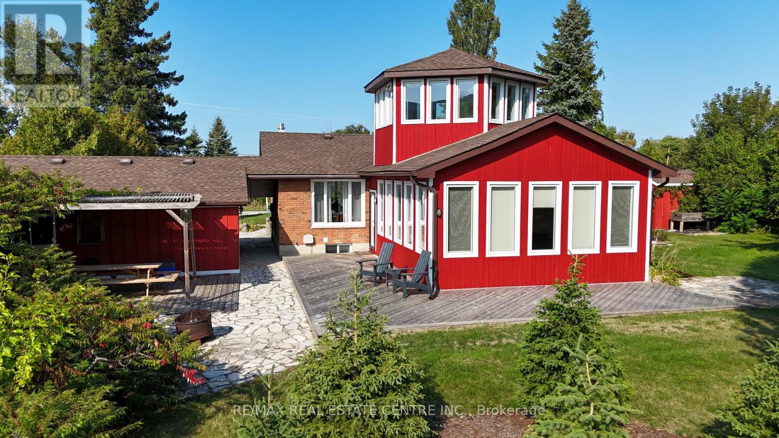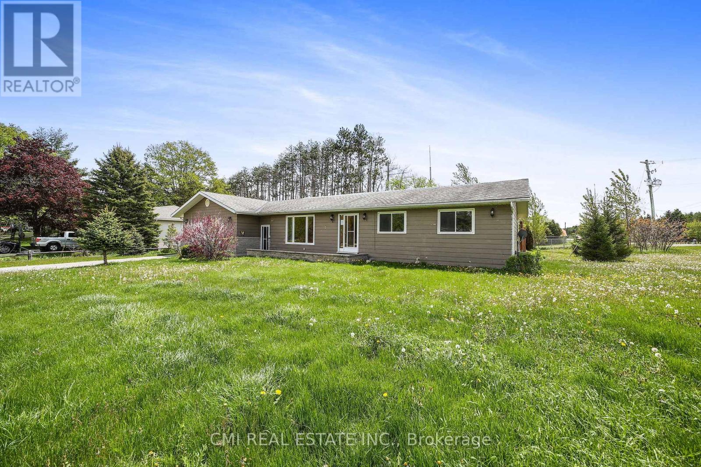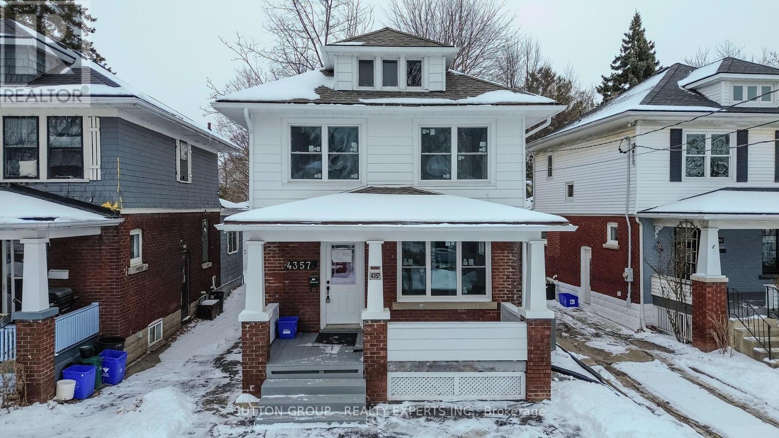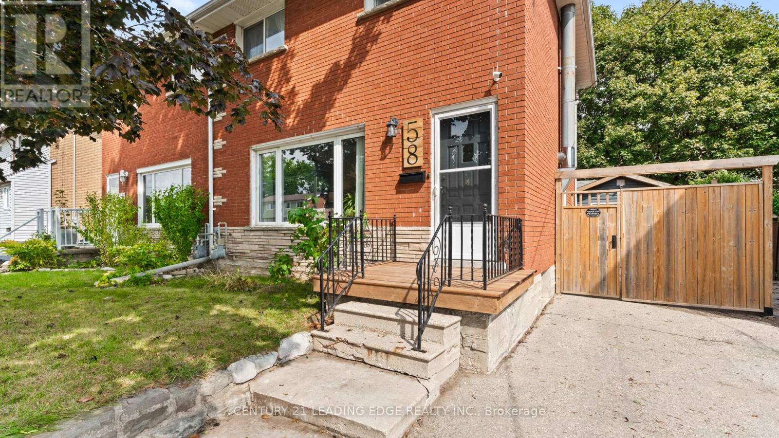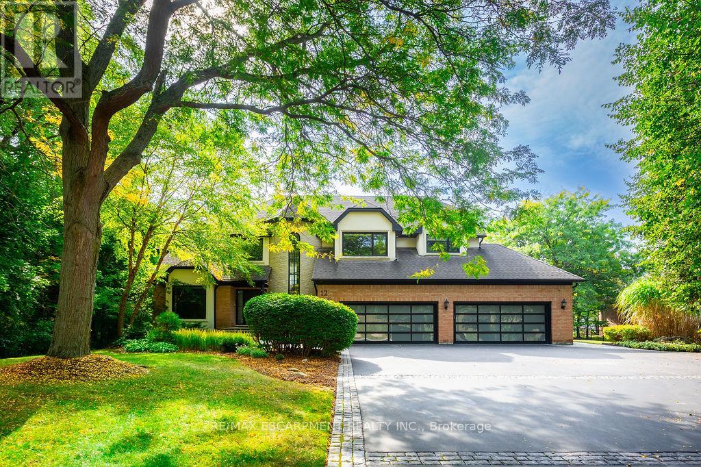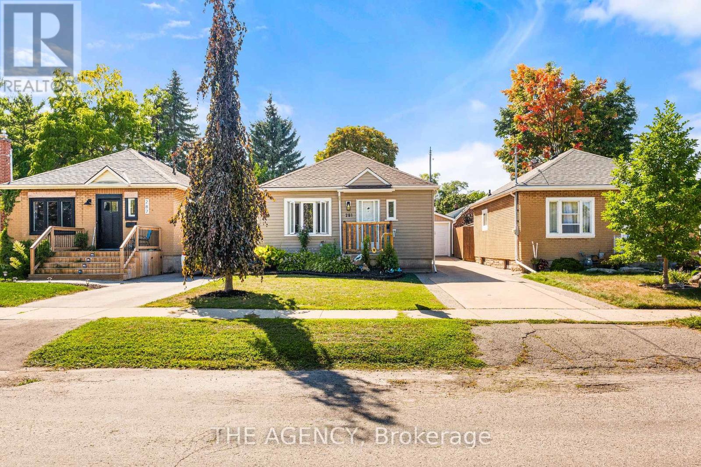281 Conc 2 Townsend
Norfolk, Ontario
49.6-acre parcel of sandy-loam farmland in Norfolk. Comprised of approx. 28 workable acres and the rest in bush and air strip/runway space. The land has most recently been farmed in a cash crop rotation by a tenant farmer and all but approximately 2 acres have grown ginseng. The A zoning permits a home to be built here. There is a natural gas well on the property, producing more than enough (free) gas for household use and then some. Hydro and high-speed internet available at the road. Add to your existing land base or begin your farmland investment right here. This is a nice block of ground, having 129' of frontage on a quiet paved road, 15 mins from Hwy 403 access. Do not miss this opportunity, book your private viewing today. (id:60365)
662 Harriet Street
Welland, Ontario
Nestled in Welland's Lincoln/Crowland neighborhood, this charming detached bungalow features over 2,000 square feet of versatile living space on a large 65' lot. The main level showcases an open-concept living and dining area, perfect for gatherings and everyday living. The kitchen is fully renovated with granite countertop, new flooring, and neutral paint colors. With 3+1 bedrooms and 1+1 bathrooms, this home provides ample room for family and guests. The basement, with its own separate entrance and a standout feature, includes a second kitchen, a spacious rec room complete with a cozy fireplace, and an additional bedroom with laundry access. Outside, the fenced backyard includes a built-in portico bar, a generous deck, and green space, presenting potential for customization to suit your outdoor needs. Parking is a breeze with a single detached garage and room for four additional vehicles. Whether you're seeking multigenerational potential or extra room to grow, this home combines many recent updates, comfort, practicality, and a touch of charm in a sought-after Welland location. (id:60365)
14874 Niagara River Parkway
Niagara-On-The-Lake, Ontario
Luxury Waterfront Home. Fully Renovated & Move-In Ready! Experience modern waterfront living in this beautifully updated 4-bedroom, 3-bathroom home, offering a perfect blend of modern style and natural charm. Open-concept home flows seamlessly through a generous kitchen, dining, and living area, where gleaming hardwood floors, elegant recessed lighting, and a charming wood-burning fireplace create an inviting atmosphere for family and friends. Set across the road from the water, this property offers serene water views, ultimate privacy, and the potential to rebuild on a large lot. Every detail has been thoughtfully upgraded, including a new hot water tank, heat pump, furnace, metal roof, and 200A electrical panel. The kitchen and bathrooms have been completely redesigned with modern finishes and high-quality materials.Enjoy seamless indoor and outdoor living with newly built front and rear decks, custom stairs, and new exterior doors. A detached double garage and new round driveway provide ample parking and convenience. Surrounded by mature landscaping and rare trees including papa, trillium, walnut, and chestnut this property offers a private, natural retreat just steps from the water. (id:60365)
47 Marina Village Drive
Georgian Bay, Ontario
Lifestyle and comfort meet in this amazing detached home offering over 2,700 square feet of living space. This spacious four-bedroom, two-and-a-half-bath property features a main floor primary suite complete with a luxury ensuite, and thoughtful design throughout. The main level showcases an expansive eat-in kitchen with a walkout to the back deck perfect for morning coffee or summer barbecues. The two-story family room is a showstopper, with soaring ceilings and large windows that fill the space with natural light. You'll also find a main floor laundry, a large utility room, and a convenient two-piece powder room. Upstairs, there's a bright loft area ideal for an office or reading nook, along with three generous bedrooms and another full bathroom, providing plenty of space for family or guests. The double car garage and double driveway add convenience and functionality. Located close to the community marina, this home is surrounded by a lifestyle of leisure and recreation enjoy boating, golf, skiing, hiking, biking, swimming, pickleball, and more. The community is welcoming and social, offering year-round opportunities to connect. Social membership fee to be phased in for amenities as they become available. Just minutes off the highway, the location feels wonderfully serene yet keeps you close to shopping, dining, and amenities in every direction from big box stores to charming local boutiques. This floor plan offers the most square footage among the detached homes and is one of only a few of its kind making it an exceptional opportunity to experience the best of Oak Bay living. Newly paved driveway and lane way. (id:60365)
4 Country Trail
Georgian Bay, Ontario
Lifestyle and comfort meet in this amazing detached home offering over 2,700 square feet of living space. This spacious four-bedroom, two-and-a-half-bath property features a main floor primary suite complete with a luxury ensuite, and thoughtful design throughout. The main level showcases an expansive eat-in kitchen with a walkout to the back deck perfect for morning coffee or summer barbecues. The two-story family room is a showstopper, with soaring ceilings and large windows that fill the space with natural light. You'll also find a main floor laundry, a large utility room, and a convenient two-piece powder room. Upstairs, there's a bright loft area ideal for an office or reading nook, along with three generous bedrooms and another full bathroom, providing plenty of space for family or guests. The double car garage and double driveway add convenience and functionality. Located close to the community marina, this home is surrounded by a lifestyle of leisure and recreation enjoy boating, golf, skiing, hiking, biking, swimming, pickleball, and more. The community is welcoming and social, offering year-round opportunities to connect. Social membership fee to be phased in for the amenities as they are available. Just minutes off the highway, the location feels wonderfully serene yet keeps you close to shopping, dining, and amenities in every direction from big box stores to charming local boutiques. This floor plan offers the most square footage among the detached homes and is one of only a few of its kind making it an exceptional opportunity to experience the best of Oak Bay living. Newly paved driveway and lane way. (id:60365)
1207 Queen St Street N
Wilmot, Ontario
Welcome to this beautiful executive home in the quiet village of New Dundee. CUSTOM-BUILT HOME that EPITOMIZES LUXURY. The open concept floor plan features marble & engineered flooring throughout. A front den, powder room, & bright living room, w/ striking feature wall. The kitchen offers a large center island, QUARTZ countertops w/ waterfall feature, and backsplash. STAINLESS APPLIANCES, soft-close mechanisms, a dream walk-in pantry, & a convenient mudroom that provides access to the triple garage, boasting epoxy flooring, & a TANDEM DRIVE-THROUGH FEATURE. Double slider doors lead you to the COMPOSITE DECK, where you can relax and enjoy the serene views of Alder Lake in the background. Admire the GRAND SOLID WOOD STAIRCASE, adorned w/ open tread risers, GLASS SLAB ACCENT RAILINGS, & a stunning brick veneer backdrop that spans all three levels. The upper level offers three spacious bedrooms, each w/ its own walk-in closet & ensuite bathroom. Don't miss the private access through the loft, leading you to a ROOFTOP TERRACE. The primary bedroom, accessed through double doors boasts two walk-in closets, & a LUXURIOUS 5-PIECE ENSUITE w/ a floating tub & separate shower. The private access to your own primary balcony allows for INCREDIBLE VIEWS. The lower level has been thoughtfully arranged to include a full kitchen, two bedrooms (one currently serves as an office), a separate laundry area, & a full 3-piece bathroom. FULL WALKOUT w/ access to a stone patio, hot tub, & a fire pit area, all within a fully fenced lot. Just minutes away from all the conveniences. (id:60365)
188 Lakeshore Road E
Blue Mountains, Ontario
Imagine waking up to the soft shimmer of Georgian Bay just steps from your door and enjoying a morning coffee in your sun-filled kitchen. Its bold red cabinetry mimics a heart, bringing warmth and life to the centre of the home. It's easy to picture family breakfasts before a day on the slopes or late-night laughter with friends as you uncork a bottle from the built-in wine chiller. Life at 188 Lakeshore Road East is all about balance, where adventure and relaxation exist in perfect harmony. Spend your days exploring the Georgian Trail just across the street, skiing the runs of Blue Mountain Village only minutes away, or simply unwinding at Northwinds Beach or by the fire in your own backyard as the sun dips behind the hills.Inside, the home feels both open and intimate, with generous living spaces that invite you to gather or find a quiet corner to retreat to. With up to six potential bedrooms and three full bathrooms, theres room for everyone, be it family, friends, or weekend guests who never want to leave. At the top of the home, the unique hexagonal rotunda steals the show. It's a space meant for slowing down, where morning light spills across views of both the slopes and the water. Here, time moves a little slower and life feels a little fuller. Set in one of Canadas fastest-growing communities, this is more than just a home. It's an opportunity to buy into a lifestyle. Whether you see it as your year-round residence, a weekend getaway, or a smart investment with proven rental demand, 188 Lakeshore Road East places you at the heart of everything that makes Blue Mountain living unforgettable. (id:60365)
1 Jeffery Drive
Mulmur, Ontario
Quaint Bungalow located in quiet Mansfield on a near half-acre corner lot offering 3+1bed, 2 bath over 1200sqft of living space with full finished sep-entrance bsmt providing an additional 800sqft. Situated right off Airport rd providing quick access to Hwy 89, Hwy 10, Hwy 410, & Hwy 400 making commute a breeze - just under 1hr to Toronto; quick drive to ski hills, golf courses, Blue Mountain, resorts & much more! * Live in middle of all the action thru summer & winter * Large double car garage & driveway offers ample parking. Bright foyer entry opens to spacious front living room. Formal dining space W/O to rear patio. Eat-in family sized kitchen w/ gas range. Three principal sized bedrooms & 4-pc modern bath perfect for growing families. Full finished bsmt w/ oversized rec room, open-concept bedroom space, & 2-pc powder room ideal for guests - potential for in-law suite w/ sep-entrance. Fenced backyard w/ inground pool ideal for summer family enjoyment & perfect for pet lovers. Make this your dream home! Book your private showing now (id:60365)
4357 Seneca Street
Niagara Falls, Ontario
Fully Renovated 3-Bed, 3-Bath Home in Prestigious Niagara Falls Location! Move-in ready with $200K+ in upgrades: brand new kitchen & appliances, 3 stylish full bathrooms, Energy Star windows, new 100 Amp panel & wiring, updated HVAC, water & sewer lines, and full basement waterproofing (interior & exterior). Features include a city-approved rear extension, separate basement entrance with full bath (perfect for future in-law suite), and a 2-car driveway. Walking distance to Niagara Falls attractions, dining, and entertainment! (id:60365)
58 Falesy Avenue
Kitchener, Ontario
Welcome to 58 Falesy Ave, Kitchener! This charming 3-bedroom, 2-bathroom all-brick home is perfect for first-time buyers, growing families, or savvy investors. Offering a smart layout and plenty of updates, this property checks all the boxes. Step inside to find a bright living space with hardwood flooring, large picture window, and a cozy wood burning fireplace. The functional eat-in kitchen provides plenty of counter and cupboard space with a large window overlooking the private backyard space. The entire home is painted in neutral colours throughout giving it a fresh and airy feel. There is plenty of space with an updated bathroom and 3 comfortable sized bedrooms on the upper level. The finished basement with a separate side entrance and another updated full bathroom provides excellent potential for an in-law suite or additional living space. Outside, enjoy a fully fenced backyard with plenty of room workshop with hydro ideal for hobbyists, DIY projects, or extra storage. Located in a family for entertaining, gardening, or relaxing under the covered patio. A standout feature is the friendly neighbourhood, this home offers quick access to shopping, schools, parks, and major highways, making commuting and daily errands a breeze. Don't miss this opportunity to own a solid home with great potential in the heart of Kitchener! Some noteworthy updates include: Furnace with 10 yr transferrable warranty (2025), Dishwasher (2025), washer/dryer (2025), pressure treated wood porch (2025), basement flooring (2024), water softener-owned (2024) (id:60365)
12 Blackberry Place
Hamilton, Ontario
Set on a prestigious estate street, this one-of-a-kind residence captures the essence of Carlisle living. Soaring 22-foot foyer introduces over 5,400 sq ft above grade, plus an additional 2,900 sq ft on the lower level. The main floor offers a sunken oak-panelled office, expansive living room with 19-foot vaulted ceilings, and a formal dining room overlooking the backyard. Chefs kitchen features solid wood dovetailed cabinetry with soft-close finishes, marble counters, professional-grade appliances, a walk-in pantry, and a breakfast room. It seamlessly opens to the family room with a wood-burning fireplace, large glass sliders to the back deck, and a wet bar with beverage fridge. A cozy octagonal sunroom invites fresh breezes, while a main flr bedroom with ensuite (or additional office) and a full laundry room with new washer and dryer add convenience. Upstairs, a sweeping staircase leads to the double-door entry of the primary retreat. This elevated suite boasts a seating area, vaulted ceilings, a two-sided wood-burning fireplace, a private balcony, and a spa-like ensuite with heated floors, marble counters, infrared sauna, water closet, walk-in shower with dual rain heads, and a generous walk-in closet. Three additional bedrooms, each with soaring ceilings, share a stylish 4-pce bath. A second staircase connects to the mudroom landing. The newly renovated lower level offers flexible living with a media rm/6th bedrm, gym, 4-piece bath, and a walk-up to the backyard. Outdoors, the south-facing yard is a true entertainers paradise: an IPE refinished deck, stone outdoor kitchen with wood-fired pizza oven, saltwater pool, fire-pit, and a cabana complete with bar, change-room, and storageall surrounded by extensive landscaping. Updates include most windows and doors (2016), dual furnaces and A/C units (2022), and newer appliances (2024). A heated 4-car garage and exceptional curb appeal complete this remarkable property.Carlisle living at its finest. Luxury Certified (id:60365)
291 Maple Avenue
Kitchener, Ontario
Welcome to this stunning, fully renovated bungalow in Kitcheners highly sought-after Northward neighborhood. This home has been thoughtfully updated from top to bottom. The bright, open-concept main floor features a brand-new white kitchen with granite countertops, chrome appliances, pot lights, complete with a barn door that adds a touch of farmhouse charm. The spacious main bathroom offers a luxurious retreat, complete with a freestanding tub, glass shower, and double vanity. The primary bedroom includes ensuite privilege, providing added comfort and convenience. Extensive renovations completed in the last seven years include a new kitchen, bathroom, updated wiring and plumbing, and spray foam insulation. The roof and windows were also replaced within the last eight years. The basement includes a second bedroom offering added flexibility for growing families or guests. Outside, the detached single-car garage is complemented by an attached rec room with a cozy fireplace - perfect for relaxing, entertaining, or enjoying your favourite hobbies. Ideally located close to hospitals, schools, parks, Uptown Waterloo, and Downtown Kitchener, this move-in-ready home offers modern living in one of the city's most desirable neighborhoods. (id:60365)

