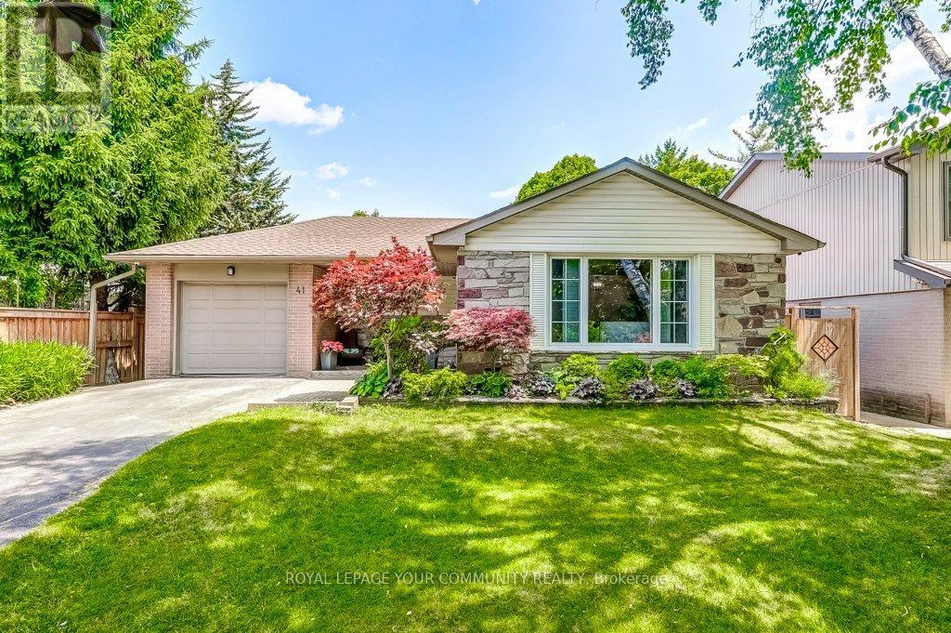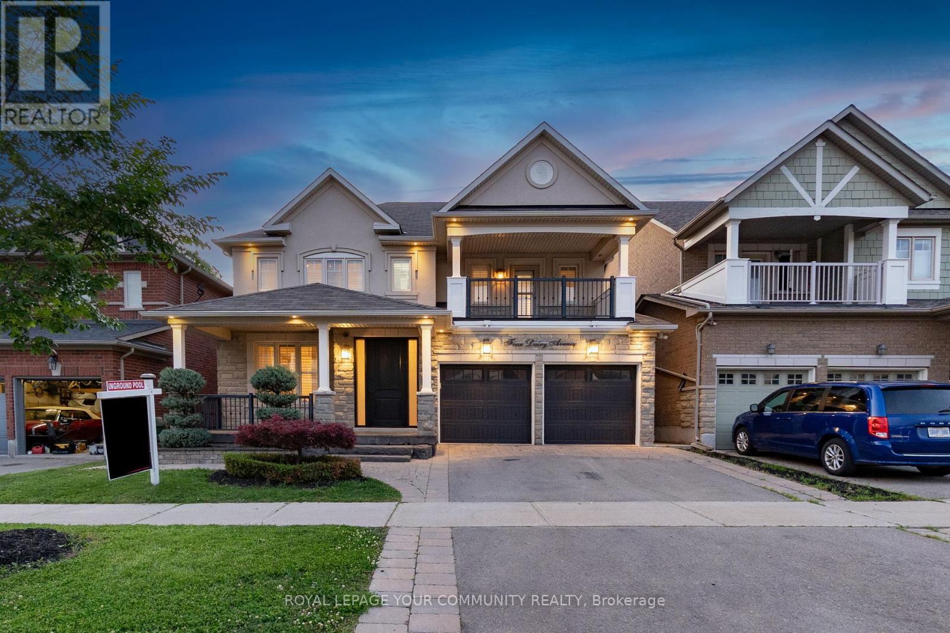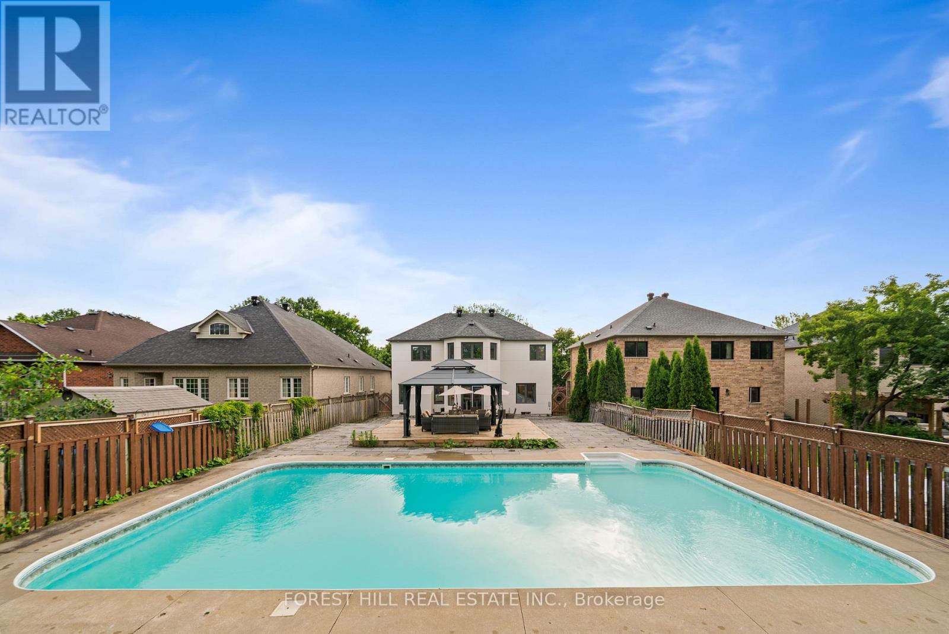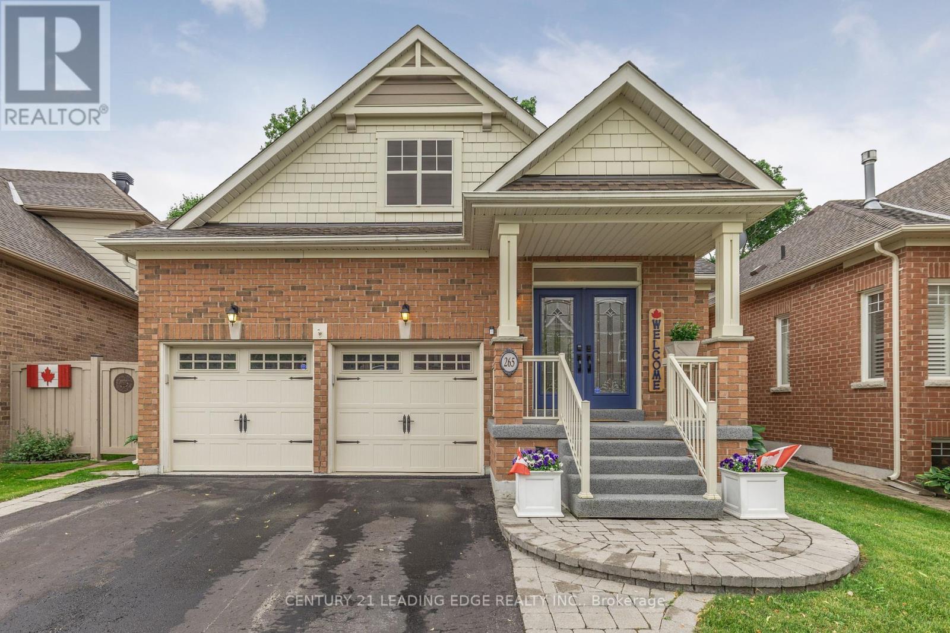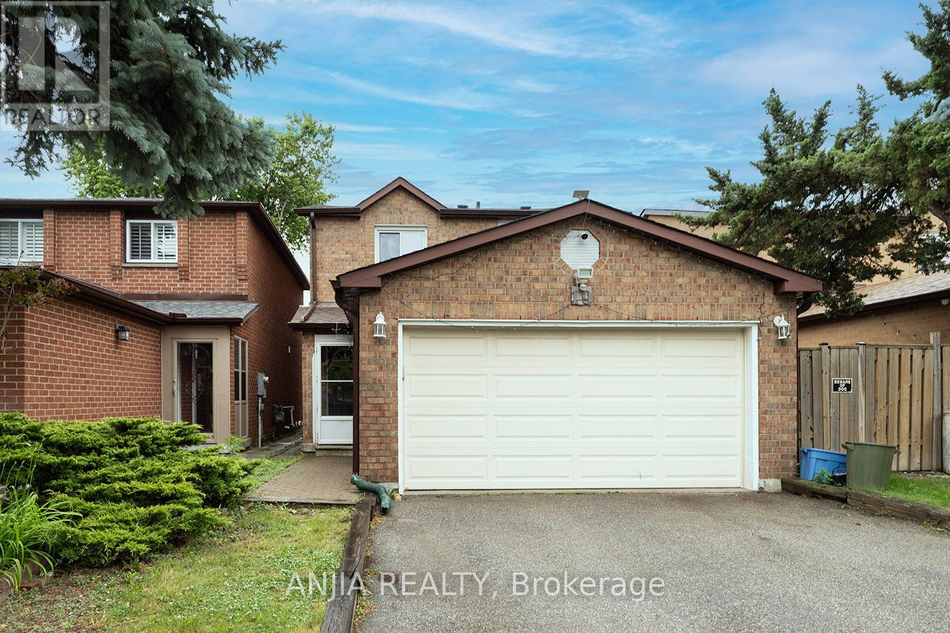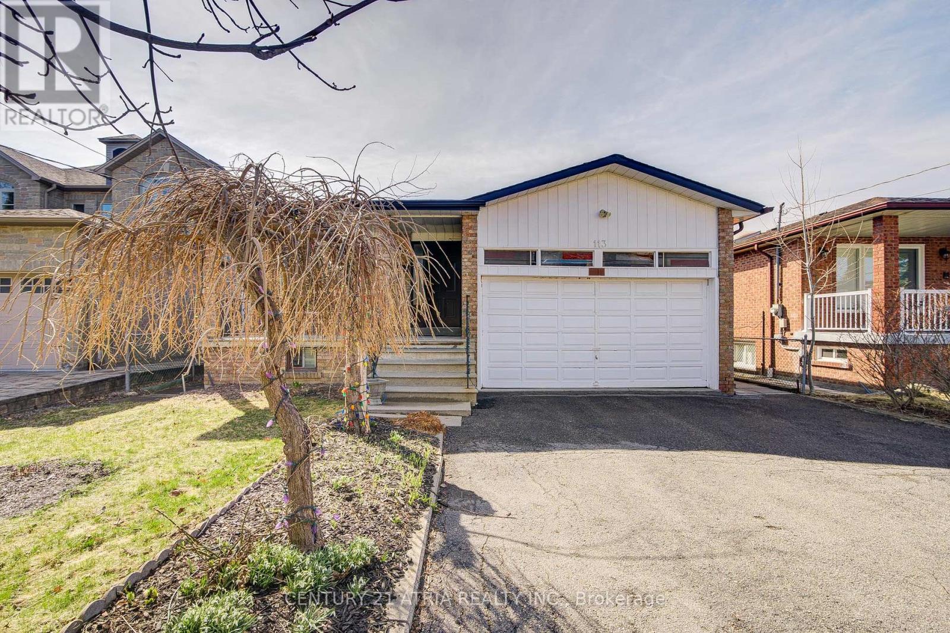349 Ella Court
Newmarket, Ontario
Welcome to this beautifully maintained and thoughtfully updated 4+1 bedroom home, nestled on a quiet court in the heart of Central Newmarket. Perfect for families, multi-generational living, or buyers seeking rental income potential, this home offers almost 2000 square feet of finished living space that is the perfect blend of space, style, and functionality. As you approach, you are welcomed by a fully enclosed front porch ideal for relaxing or keeping the elements out during winter. Inside, the spacious family room features rich hardwood floors and a cozy gas fireplace, making it the perfect spot to gather with loved ones. The main floor also boasts a fully renovated kitchen complete with quartz countertops, a custom backsplash, and brand-new stainless steel appliances. An updated two-piece bathroom completes the level. Upstairs, you'll find four generously sized bedrooms, each with ample closet space and natural light. The updated four-piece bathroom adds modern charm and convenience to the second floor. The fully finished basement offers fantastic flexibility. With its own separate entrance, a large bedroom, walk-in closet, and a modern three-piece bathroom, its perfect for in-laws or easily converted back into a rental apartment for extra income. Step outside to a large deck and fully fenced backyard ideal for outdoor entertaining, gardening, or simply relaxing in a private setting. This home is ideally located close to top-rated schools, Fairy Lake, parks, shops, public transit, and major highways, offering both tranquility and accessibility. With countless upgrades and income potential, this is a rare opportunity in one of Newmarket's most desirable neighborhoods. Don't miss your chance to book your private showing today! (id:60365)
26 Cypress Court
Aurora, Ontario
Price to Sell, One Of A Kind Beautiful Home, Nested In A Quiet Court, 3 Beds and 3 bath, with Many Upgrades, long 3 Car Private Driveway, Tenant maintained well for the last two years. Gorgeous Eat-In Kitchen W/Quartz Stone Counter Top, Under Mount Sink, S/S Appliances, Backslash, W/O To west facing Beautifully Landscaped backyard, 2nd Floor Oak Hardwood Floors & Stairs, Large Master W/4Pc Ensuite, upgraded Vanities In All Wr, Lots Of Pot Lights, Walking Distance To Supermarket/Shoppers And Park, Great Restaurants. great opportunity for first time home buyer or investor. (id:60365)
41 Brightbay Crescent
Markham, Ontario
Welcome to 41 Brightbay Crescent A Hidden Gem on a Tree-Lined Street. This beautifully renovated bungalow is nestled on a quiet, picturesque street and offers exceptional potential both inside and out. With charming curb appeal, a garage equipped with an EV charger, and a lush front and back garden, this home is as functional as it is inviting. Recent updates include a newer shingles, covered eavestroughs, and downspouts (all 2022), along with the added peace of mind of a backwater valve. Step inside to a bright, open layout featuring a newer kitchen with stainless steel appliances (2022), a breakfast bar, and thoughtful updates throughout. The main level features three generously sized bedrooms, while the lower level offers a fourth bedroom (plus one), a spacious family room, a dedicated gym area, a large laundry room, and ample storage. Looking for more space or income potential? The basement has a separate side entrance, making it ideal for conversion into a basement apartment or nanny/in-law suite. Situated on a large lot with so many opportunities to personalize or expand, 41 Brightbay Crescent is ready to welcome you home. (id:60365)
4 Dairy Avenue
Richmond Hill, Ontario
Welcome to this absolutely stunning, fully renovated 4-bedroom, 5-bathroom home! This property offers a true turn-key experience with high-end upgrades throughout, making it a dream come true for anyone seeking luxury living.As you step into the brand-new chef-inspired kitchen, you'll immediately feel the elegance and sophistication it brings to everyday cooking. The spa-like primary ensuite elevates everyday living to a whole new level, providing a retreat-like atmosphere right in your own home. The home features new engineered hardwood flooring throughout, adding a touch of warmth and style to every room. Each bedroom boasts its own private ensuite, making it perfect for families and guests alike.All closets have been thoughtfully designed with custom organizers, ensuring that storage is both functional and stylish. The fully finished walk-out basement includes a second kitchen, a full bathroom, and a separate entrance, making it ideal for in-laws, rental income, or entertaining. This space adds incredible versatility to the home, catering to a variety of needs and preferences.Step outside to your private resort-style backyard oasis, complete with a waterfall feature, a quaint pool, and a $15,000 Coverstar automatic pool cover. This remarkable addition offers peace of mind, safety, and easy maintenance, allowing you to enjoy your outdoor space with ease. This home truly feels custom from top to bottom, with nothing left to do but move in and start enjoying the luxurious lifestyle it offers. Unbeatable Location. The property is within walking distance to two schools, Grovewood Park, Oak Ridges Trails, and Phillips Lake. Additionally, it's just steps away from public transportation and surrounded by every amenity imaginable. You couldn't ask for a better location!Don't miss this rare opportunity to own a one-of-a-kind home in a prime neighborhood! Extras: $15,000 Coverstar Automatic Pool Cover (id:60365)
35 Benville Crescent
Aurora, Ontario
Fully Renovated inside and outside Home On A Quiet Crescent.. deep lot with a recent landscaping and very good size swimming pool, gazebo and more .... This Lovely Family Home Is One Of Aurora Estate's Most Exquisite Properties! Offering an Exceptional Layout Open Concept Layout & Outstanding Craftsmanship. With high ceiling 18 ft welcoming foyer. 9ft smooth ceiling with crown mouldings with wainscoting walls.. Featuring Spacious Rooms, Renovated Kitchen, Custom Cabinetry and good size island with stone built in breakfast table.. Finished Bsmt with bar and 3 pc bath and newer sump pump... Fabulous Primary Bedroom w. Walk-In Closet & Organizers, 6 Pc Spa Ensuite . In-ground Pool Surrounded By Mature Trees & Spectacular Landscaping. Great location with high demand schools and golf clubs. (id:60365)
84 Culbert Road
Bradford West Gwillimbury, Ontario
Welcome to this stunning newly built corner lot located at 84 Culbert Rd in the heart of the family-oriented and friendly Summerlyn Village community. Offering 3,400 sqft of above grade living space, style, and comfort. Over $60K in upgrades residence featuring a charming brick, stone exterior and a welcoming covered front porch, 4 generously sized bedrooms, each with its own private ensuite bathroom, making it ideal for large or growing families, including a primary suite boasts a luxurious 5-piece ensuite and his and hers walk in closets for added comfort and storage. Main floor showcases a bright and functional layout, hardwood flooring throughout, a tile foyer, a spacious living room, private space designed office perfect for working from home. Bright and modern kitchen quartz countertops, extended island, stainless steel appliances, sleek white cabinetry, open concept layout flows seamlessly into the family area, gas fireplace creating a warm and inviting space, walks out to a deck enjoy morning coffee or summer BBQs, direct garage access to the main floor, powder room adds a convenience and comfort for guests. Second floor features a bonus loft area for playroom, home gym, or media space, laundry room with cabinetry, a sink, and stainless steel washer and dryer making everyday life that much easier. Unfinished basement includes a separate entrance, offers excellent potential for a future in-law suite, rental unit, or recreation space a great opportunity for additional income. Conveniently located just steps to schools, parks, trails, grocery stores, dining, shopping, school bus route only minutes to the Bradford GO Station and Highway 400. Making commuting simple and accessible. Don't miss your opportunity to own this exceptional corner lot home and schedule an appointment. (id:60365)
265 Sandale Road
Whitchurch-Stouffville, Ontario
Attention Empty Nesters!!! First time offered for sale, rare bungaloft (approx 2,200sqft) located on a desirable south facing lot in west Stouffville. A true Entertainer's delight features an open concept design, 9' ceilings with crown moulding, loaded with hardwood including staircase to both upper & lower levels, family sized kitchen with granite counters, terrific storage (large pantry), pot lights and 8' by 3' centre island (breakfast bar) overlooking dramatic great room with vaulted ceiling (skylight), floor to ceiling gas fireplace & garden door walk-out. Private, spacious primary bedroom with spa-like 5pc ensuite (separate glass shower & tub), walk-in closet & custom window bench. Formal dining room (can also be used as den). Upper level with guest bedroom (double closet), 4pc bath & media loft with two large windows. Designated laundry room, Huge unspoiled basement. High ceilings in garage. Beautifully landscaped front & back with interlock stone, mature trees & stunning 22' by 8' covered porch with gas bbq hookup. A high quality build by Geranium Homes (2011). This one is a must see!!! (id:60365)
1080 Muriel Street
Innisfil, Ontario
Immaculate Original Owner Family Home In Innisfil! Spacious 4 Level, 4+1 Bed, 2.5 Bath, Approx 2676 Fin Sqft Home, Perfectly Situated On Beautiful Corner Lot. Gorgeous Eat-In Kitchen w/Stone Counters, Stainless Steel Appliances, Vaulted Ceilings + A Walkout To A Covered Side Deck (Gas BBQ Line). Grand Formal Dining Room. Down A Few Steps Youll Find A Giant Living Room w/A Gas Fireplace, Custom Laundry Room, Bedroom & Full Bathroom! The Basement Offers A Big Rec Room, Guest Room/Den & Bathroom. Upstairs, The Primary Bedroom Boasts A Huge Ensuite Bathroom, Walk-In Closet & Vaulted Ceilings. KEY UPDATES & FEATURES: Brand New Furnace June 2025, Stone Counters (Kitchen), Front & Garage Door, Custom Closet Organizer, Concrete Walkway, Private Back Deck (Spare Bedroom), Int/Ext Pot Lights, Valance Lighting, Wood Staircase w/Metal Spindles, Fully-Fenced Yard, Stone Patio, 3 Car Driveway & Double Garage w/Inside Entry. Close To Schools, Parks, Shops, Beaches, Marinas, Golfing & Rec Centre. Quiet Low Traffic Family Friendly Street. Meticulously Maintained & Move-In Ready! (id:60365)
210 Richard Avenue
Newmarket, Ontario
Welcome to 210 Richard Avenue a beautifully updated raised bungalow nestled in one of Newmarkets most sought-after neighbourhoods. Thoughtfully renovated and impeccably maintained, this 3+1 bedroom home seamlessly blends classic charm with modern functionality, offering a lifestyle of comfort, convenience, and character.Enjoy walkable access to Newmarkets vibrant historic downtown, filled with boutique shops, cafes, restaurants, and trails, while also benefiting from the close proximity to the conveniences of Yonge Streets shopping corridor.Step into the bright, eat-in kitchen, where large windows frame serene views of the lush, private backyard oasis featuring a sparkling saltwater poolperfect for summer relaxation and entertaining. The cozy main-floor living room boasts elevated views of the tree-lined street, creating a warm and inviting atmosphere.The fully finished lower level offers a versatile family/rec room complete with a gas fireplace, an additional 4th bedroom, a second full bathroom, ample storage space, and laundry area. With direct garage access to the basement, the home presents excellent potential for an in-law suite or separate apartment.Recent Upgrades & Notable Features: Renovated kitchen and bathrooms (2022-2023); New furnace & A/C (2020); New pool liner (2019) and filter (2020) (id:60365)
11 Wagner Crescent
Essa, Ontario
Welcome to 11 Wagner Crescent A stunning 4-bedroom, 3-bathroom home offering 1,950 sq. ft. of beautifully designed living space. Located in a family-friendly neighborhood, this home is surrounded by picturesque community parks, scenic trails along the Nottawasaga River, and just minutes from shopping and essential amenities in the rapidly growing area. Inside, you'll find soaring 9' ceilings that create a bright and airy atmosphere, complemented by elegant 12"x24" upgraded ceramic tile flooring and durable laminate flooring throughout. The kitchen boasts upgraded cabinetry with sleek glass inserts, modern stainless steel appliances, and a water line to the fridge, complete with a reverse osmosis tap water system. Designer light fixtures add a touch of sophistication, while zebra roller shades throughout offer privacy and style. Classic oak railings with wrought iron spindles enhance the home's charm, and the luxurious primary suite features double sinks, a relaxing soaker tub, and a stand-up shower. The home also includes an EV charging station in the garage for convenience. Outside, this premium corner lot offers added privacy with no neighbor on one side and a deep lot with no rear neighbors. The double-car garage provides ample storage space, while the spacious 4-car driveway ensures plenty of parking. The fully fenced backyard adds security, and the timeless all-brick exterior combines durability with curb appeal. Don't miss your chance to own this exceptional home in a desirable, family-oriented community. The lot next to 11 Wagner is allocated as a future parkette. ** This is a linked property.** (id:60365)
19 Dunbar Crescent
Markham, Ontario
Welcome To This Beautifully Maintained Link Home In The Desirable Community Of Milliken Mills East, Markham! Nestled In A Quiet, Family-Friendly Neighbourhood, This South-Facing 2-Storey Home Offers The Perfect Blend Of Comfort, Space, And Functionality.Step Inside The Ground Level Where You'll Find A Spacious Open-Concept Layout Featuring Gleaming Hardwood Floors Throughout. The Living And Dining Rooms Flow Seamlessly Into The Upgraded Kitchen, Adorned With Quartz Countertops, Stainless Steel Stove & Exhaust, And A White Fridge. The Family Room, Complete With A Cozy Fireplace, Provides The Perfect Space To Relax Or Entertain.Upstairs, The Second Floor Boasts Three Generously Sized Bedrooms, All With Hardwood Flooring. The Primary Suite Includes A 3-Piece Ensuite For Added Privacy, While The Additional Bedrooms Feature Ample Closet Space And Easy Access To A Shared Bath.The Fully Finished Basement Offers Two Additional Bedrooms, Each With Its Own 3-Piece Ensuite - Ideal For Guests Or Extended Family. It Includes A Dedicated Laundry Room With Ceramic Flooring For Added Convenience. Outside, Enjoy A Private Double Driveway With Parking For 4 Vehicles Plus A 2-Car Attached Garage With Garage Door Opener Providing A Total Of 6 Parking Spaces. This Home Is Just Minutes From Parks, Schools, Transit, And Shopping Amenities. Dont Miss This Turnkey Opportunity In A Sought-After Markham Location! ** This is a linked property.** (id:60365)
113 Oak Avenue
Richmond Hill, Ontario
Attention, Family, Builders, and Investors! An incredible opportunity has finally arrived in the prestigious South Richvale neighborhood, in the heart of Richmond Hill! This large **45 x 246.83 ft** lot is perfect for Living, investment, or building your dream custom home. The property features a fully renovated main floor with three bedrooms and a separate entrance leading to a spacious two-bedroom basement. Previously, the main floor was rented for $3,200/month, while the basement generated $2,200/month in rental income. Located in a luxury neighborhood, this property is just minutes from top-rated schools, a public library, shopping centers, Highway 407, and public transit, with easy access to downtown Richmond Hill. Don't miss out on this rare investment opportunity - act fast! (id:60365)



