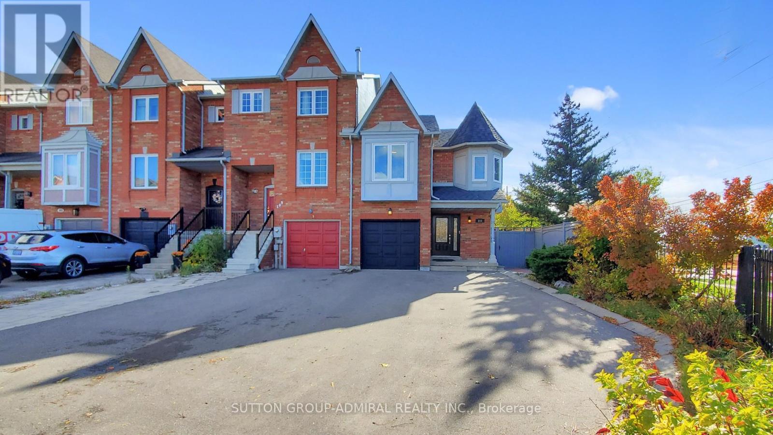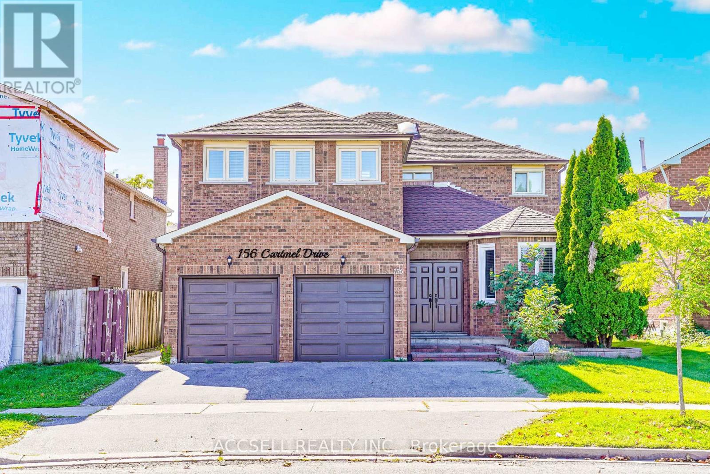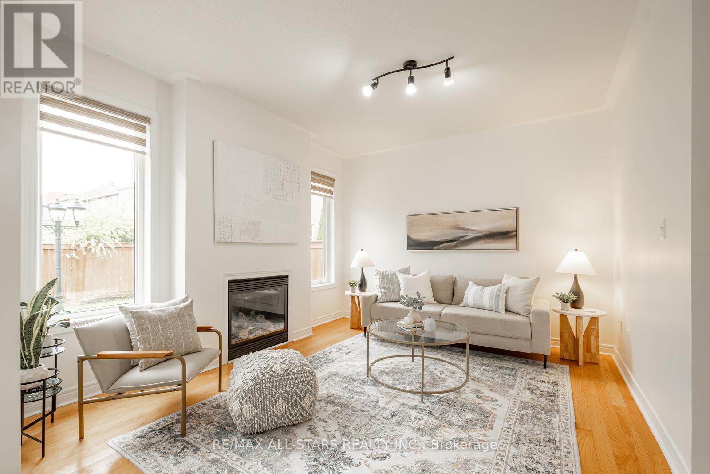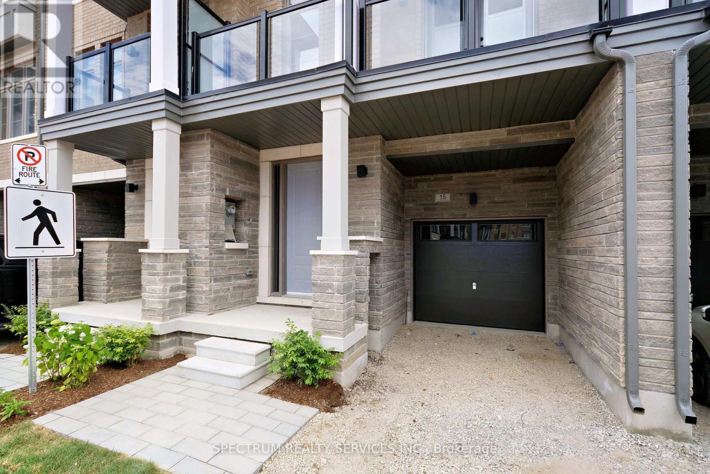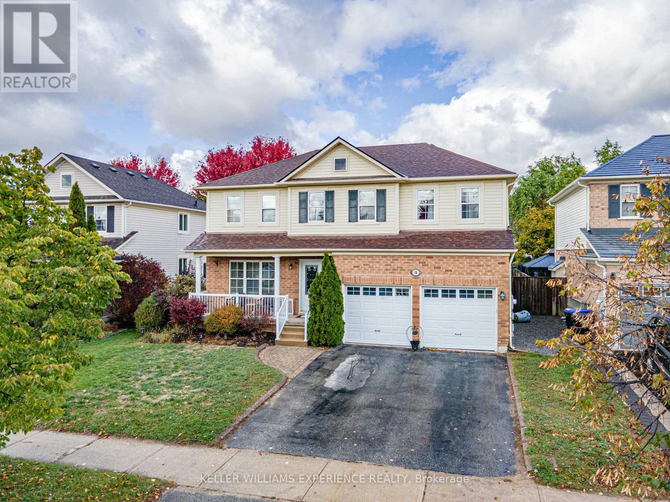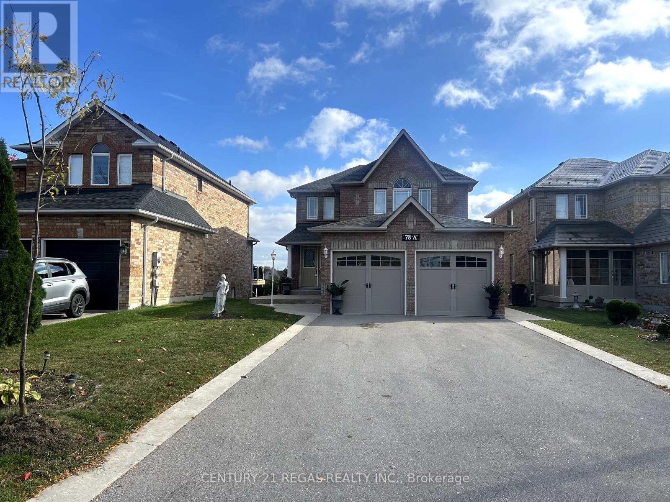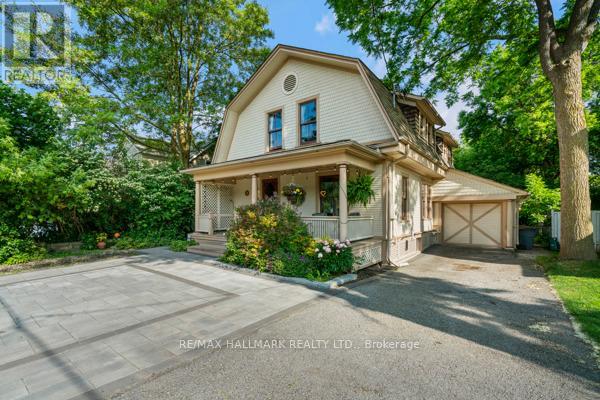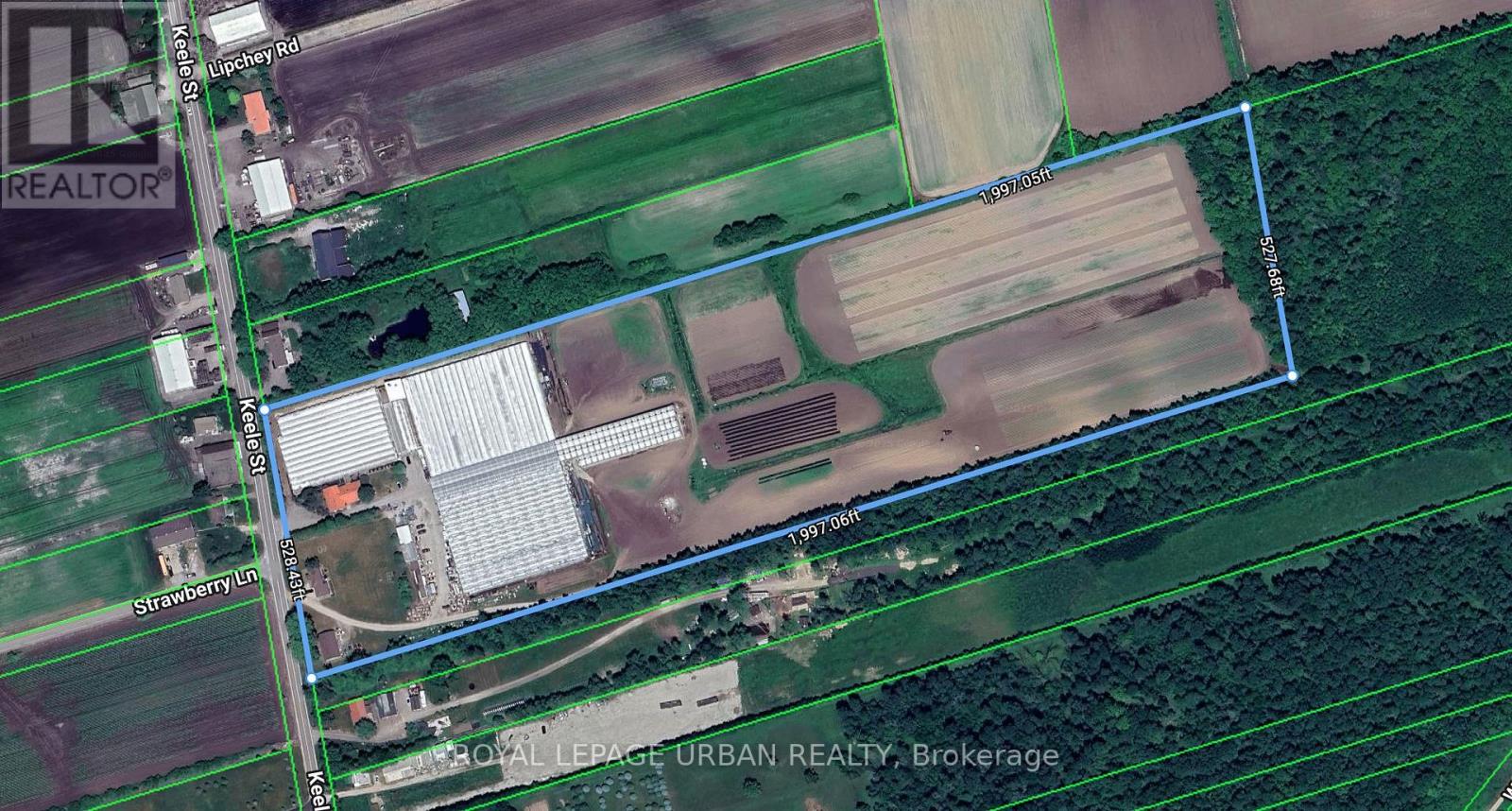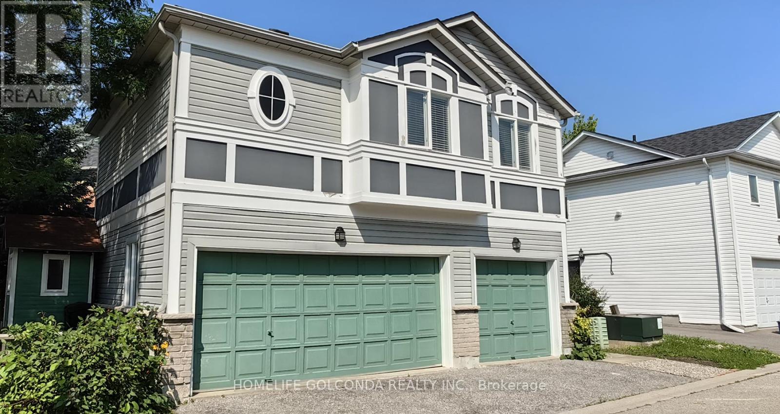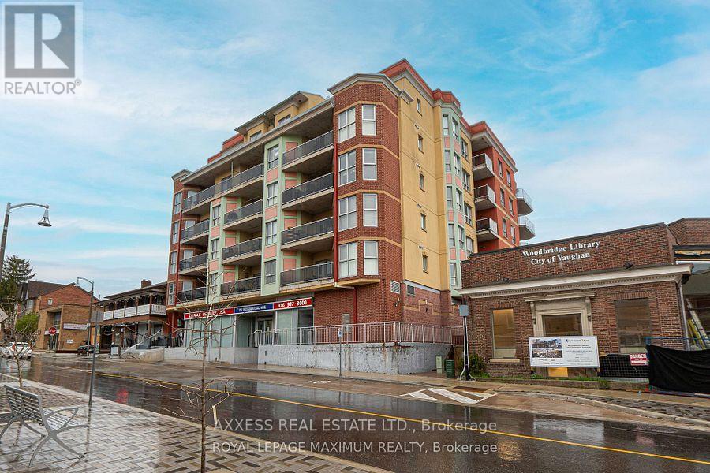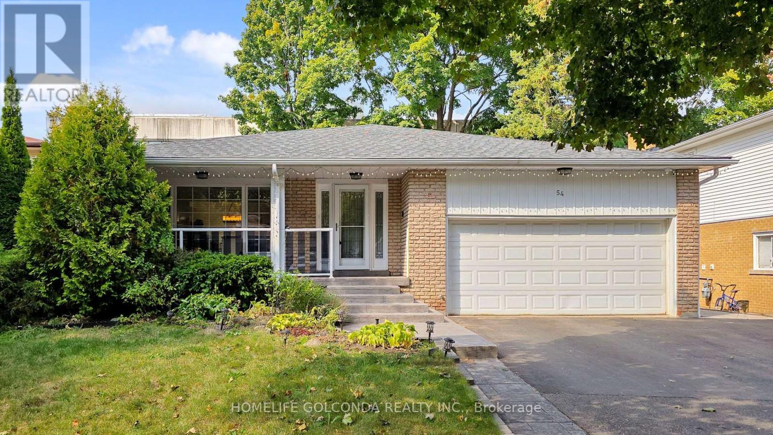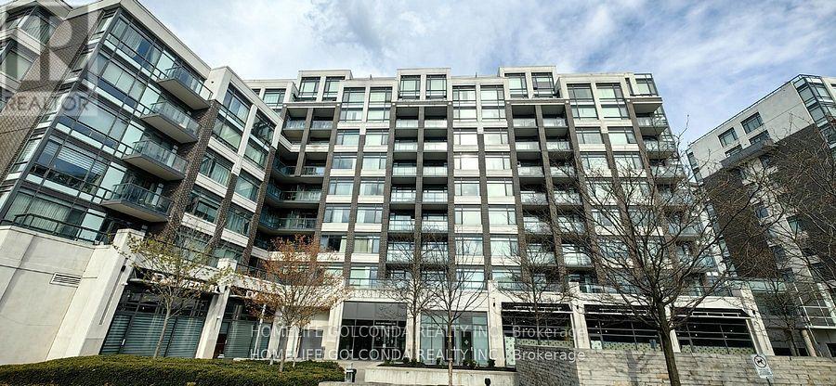111 Kelso Crescent
Vaughan, Ontario
Discover 111 Kelso Crescent, a stunningly cared for and tastefully upgraded family home nestled in the vibrant community of Maple, Ontario, offering the perfect combination of modern comfort, timeless style, and everyday convenience. This charming 3 bedroom, 4 bathroom residence features a bright, open layout with hardwood flooring throughout the living areas and bedrooms, complemented by ceramic tile in the foyer, kitchen, and basement for a timeless, practical finish. The home's south facing backyard invites all day sunshine, ideal for relaxing or entertaining on the interlocking patio, complete with a wood shed for extra storage, while the west facing side entrance offers convenience and accessibility. Recent updates ensure peace of mind and efficiency for years to come: the roof was redone in 2023, front windows on the second floor replaced in 2017, front door updated in 2019, and major mechanicals including furnace, air conditioner, and hot water tank all brand new in 2024. Additional features include central vacuum (CVAC) and a garage door opener with remote, adding to the home's practicality and ease of living. The redone driveway (2024) enhances curb appeal and reflects the overall care and pride of ownership found throughout the property. Perfectly positioned in one of Vaughan's most desirable neighbourhoods, 111 Kelso Crescent offers proximity to top rated schools, parks, community centres, and shopping, while being just minutes from Maple GO Station and Highway 400 for effortless commuting. Enjoy the welcoming, family oriented atmosphere of Maple, a community that blends suburban tranquility with urban convenience, making this property not just a home, but a lifestyle opportunity in one of the GTA's most sought after areas. **Listing contains virtually staged photos** (id:60365)
156 Cartmel Drive
Markham, Ontario
Welcome to the Home Over 3100 Sf Plus Finished Basement, Newly Painted Main & Second Floor, Roof 2021, Furnace 2020, 5" Premium Hardwood Floor Thru-Out. Gourmet Kitchen Features Stainless Steel Appliances, Quartz Counter Tops & Backsplash, Premium Porcelain Tiles, Lots Of Pot Lights! 2 Master Bedrooms (One with 6 Pc. Master Ensuite W/Standalone Tub, Second with 4 Piece Ensuite), All Baths W/Quartz Counter Tops. Finished Basement W/Separate Entrance, Full Kitchen, Laminate Floor Thru-Out, 4 Pc. Bath & 2nd Laundry in basement. (id:60365)
69 Mantle Avenue
Whitchurch-Stouffville, Ontario
Welcome to 69 Mantle Avenue in Stouffville - a detached 3-bedroom, 3-bathroom home that combines comfort, function, and space for your family to grow.Step inside to a bright, inviting main floor featuring 9-foot ceilings, hardwood floors, and a spacious foyer that sets the tone for the rest of the home. The open-concept layout flows beautifully from the dining and sitting area into the kitchen and living room - perfect for everyday living and entertaining alike. The kitchen offers stainless steel appliances, a large pantry, and an eat-in area that overlooks the backyard, while the adjoining living room is anchored by a cozy gas fireplace. A convenient powder room completes this level.Upstairs, the primary suite welcomes you with double doors, a generous closet, and a 4-piece ensuite. Two additional bedrooms share a bright 4-piece bathroom, all with plenty of natural light and neutral finishes. The unfinished basement is ready for your personal touch - whether you're dreaming of a recreation room, gym, or home office.Outside, enjoy a backyard that's part patio, part green space - great for family time or summer barbecues.Nestled in a family-friendly neighbourhood, this home is close to Barbara Reid Public School, Wendat Village Public School, parks, trails, shops, and transit.A wonderful opportunity to settle into a welcoming community and make it your own. (id:60365)
Blk 16-03 -15 Archambault Way
Vaughan, Ontario
Step inside ~ 15 Archambault Way, a brand-new Archetto townhome in an exclusive enclave of POTL towns, offering modern design, quality construction, and full Tarion warranty protection. Thoughtfully upgraded throughout, this 3-bed, 3.5-bath home features smooth ceilings, pot lights, and a gourmet kitchen with Silestone Halcyon Quartz counters, full backsplash, waterfall island, chimney hood fan, and soft-close cabinetry. Enjoy Lexington Charleroi Oak laminate flooring, stained oak stairs with iron pickets, and a stunning ensuite with frameless glass shower, quartz vanity, Moen Kyvos fixtures, and 1224 tiles. Two private balconies, A/C, and a walk-up basement add comfort and value. (id:60365)
38 Truax Crescent
Essa, Ontario
Welcome to this perfect family home offering space, style, and comfort throughout! The main floor features a huge eat-in kitchen with ceramic tile, a large island, and a walkout to the back patio - ideal for family meals and entertaining. The open-concept dining area showcases beautiful hardwood floors and flows seamlessly into a cozy yet bright living room with 9-foot ceilings. Convenient inside entry from the double-car garage adds everyday practicality. Upstairs, you'll find four massive bedrooms, including a spacious primary suite complete with a full ensuite featuring a relaxing soaker tub and separate corner shower. The upper-level laundry adds extra convenience for busy family life. The finished basement provides even more living space with both a family room and a recreation area, plus plenty of storage. Outside, enjoy the large fenced yard with an above-ground pool - perfect for summer fun! Located within walking distance to parks, trails, and a school bus stop, and just a short drive to all amenities, Base Borden, Alliston, and Barrie this home truly has it all. (id:60365)
78a Kerfoot Crescent
Georgina, Ontario
***SELLERS ARE VERY MOTIVATED TO SELL**** Welcome to this refreshed Detached 4 Bedroom home with a walkout basement on a premium lot! Nestled in a great matured neighbourhood** Home has In Law or Generational Family capabilities/potentials**Inviting Double Door Main Entrance** B/I surround sound system, awaiting your plug-in and enjoy** Separate Formal Dining Room W/Coffered Ceiling, overlooking the backyard** 2 Oversized garages with remote and access into the house** Open concept kitchen has valance with b/i lights and granite counter tops** BBQ gas hook-up to gas line, for summer enjoyments** Gazebo** Open front porch ** No Sidewalk** No Residential neighbours behind home** Roof (2021)** Furnace (2024) Minutes away from lakes, parks, schools, churches, shopping, Hwy 404, GO Bus (id:60365)
59 Centre Street W
Richmond Hill, Ontario
Welcome to This Most lovely Family Home. Completely Gutted, Renovated and Loaded with Charm and Character. Situated on one of the Nicest Streets in the Millpond. Large Treed, Fenced, Landscaped and Private Lot. Home is Deceptively Large. Absolutely Stunning Age Replicated Trim Work Throughout. Lovely Covered Front Porch. Gleaming Solid Oak Strip Hardwood Flooring on the Main Level with Ceramics in the Kitchen. Smooth Nine Foot Ceilings with Pot Lighting on Main Level. Gas Fireplace in the Lr/Dr Combination. Two Family Room Areas. Double Sided Gas Fireplace in the Kitchen and Den. Family Size Kitchen with Breakfast Bar/Island and Granite Counters. Built in Gas Cooktop. Serene Fully Glassed Sunroom Across the Back of the Home with a Powder Room and Direct Access to the Garage. Separate Side Entrance to the Basement. Potential In Law Suite. An Absolute Must See Backyard with Huge Deck, BBQ Gas Line, Garden Shed, Privacy and Self Cleaning Hot Tub. Large Primary Bedroom with Walk In Closet and Spacious Ensuite with Soaker Tub and Separate Glass Shower. Pine Plank Flooring in Two Bedrooms. Laundry Chute, Lighted Closets, Pocket Doors, 200 Amp Service, Etc Etc, and All of This Within an Easy Walk to the Mill Pond or Yonge St with its Transit, Shopping, Restaurants and Performing Arts Centre. (id:60365)
18509-18545 Keele Street
King, Ontario
Where Power Meets Possibility. Exceptional 24-Acre Greenhouse And Ag-Tech Complex On Keele Street In King. Approx. 146,000 Sq.Ft. Of Production Greenhouses, 18,000 Sq.Ft. Of Warehouses, And 1,500 Sq.Ft. Machine Shed, Plus Two Detached Homes With On-Site Staff Housing. Upgraded Three-Phase 600V Electrical Service, Automated Irrigation, Venting, And Climate Systems Provide Robust Operational Capacity. Flat, Well-Configured Parcel With 528 Ft Frontage, Minutes To Hwy 400 And King Rd. With Strong Infrastructure, Prime Keele Exposure, And Proximity To Key Transit Routes, The Site Is Positioned For Next-Generation Food, Floriculture, Or Specialized Cultivation Subject To Municipal Approvals. A Rare Blend Of Scale, Infrastructure, And Forward-Looking Potential. (id:60365)
Coach - 1 Pingel Road
Markham, Ontario
Bright Clean Self-Contain 2 Formal Bdrm Coach House Apartment. Spacious, New Flooring in Living Room, Split Layout, Self Control Thermometer, Large Windows. Private Entrance, Partitioned With Main House By Garden Yard. Great School Zone, Walk To Cornell Village Public School And Bill Hogarth S.S, Close To Markham Stouffville Hospital, Parks, Bank & Transportation. One Garage Parking. (id:60365)
210 - 160 Woodbridge Avenue
Vaughan, Ontario
>> Located In The Heart Of The Walkable Amenity Rich Marketlane Neighbourhood, This Bright And Spacious 2 Bedroom 2 Bathroom Condominium Apartment Features An Oversized Wrap-Around 205 Square Foot Terrace Balcony, 9 Foot Ceilings, A Split Bedroom Open Concept Floorplan And A Large Kitchen That Boasts A Spectacular Center Island And Breakfast Bar. The Layout Of This Corner Unit Allows For The Extra Windows That Provide Maximum Interior Sunlight. Recently Completed Extensive Common Area Building Renovations Have Truly Modernized The Entire Appearance Of This Boutique Low Rise Property. You're Steps Away From Marketlane Shopping Centre, Medical Offices And Services, City Of Vaughan Transit, The Humber River And Scenic Walking Trails. (id:60365)
54 Senator Reesor's Drive
Markham, Ontario
Oversized 5-Level Backsplit In Mint Condition. Upgraded Hardwood Floor, Washrooms + Renovated Basement. Large Living Rm, Formal Dining Rm. Spacious Family Size Eat-In Kitchen With Skylight, Access To 2-Tier Deck. Updated 4th Bedroom With 3 Pieces Ensuite. Side Entrance To Family Rm With Wood-burning Fireplace & W/O To Entertaining Oasis Backyard. Wood Burning Pit Set Your Life Enjoyment. Excellent Privacy. The 1st Level Basement Entertaining You With Great Rm Gas Fireplace, Wet Bar, Exercise Rm And 4 Pics Ensuite 5th Bedrm. The Sub-Basement Provides Plenty Storage Space. Two Car Garage With Direct Access To Kitchen. Central Air Conditioning (6Yr), 35 Yr. Shingles (2018), Interlock Side Walk. Sprinkler System. Generous Space Home For Your Extended Family. (id:60365)
215 - 8130 Birchmount Road
Markham, Ontario
Sun Filled 1+1 Unit In The Heart Of Unionville. 662 Sqft +Oversized L-Shaped Terrace Terrace. Functional Layout, 10 Feet Ceiling, Lofty Floor To Ceiling Window. New Flooring, New Painting. Gourmet Kitchen with Breakfast Bar, Granite Counters, Stainless Steel Appliances. Separate Den Is Ideal For Your Home Office. Wonderful Amenities Including Indoor Pool, BBQ, Gym, Party Rooms, Guest Suites, Media Room, And 24/7 Concierge. Walk to VIVA, Park. Steps To Vip Cinemas, Trendy Cafes, Restaurants, Shops & Banks. Mins to York University Markham Campus and GO. Close To Supermarkets, York University Campus, Go Station. Parking And 1 Locker Included. (id:60365)

