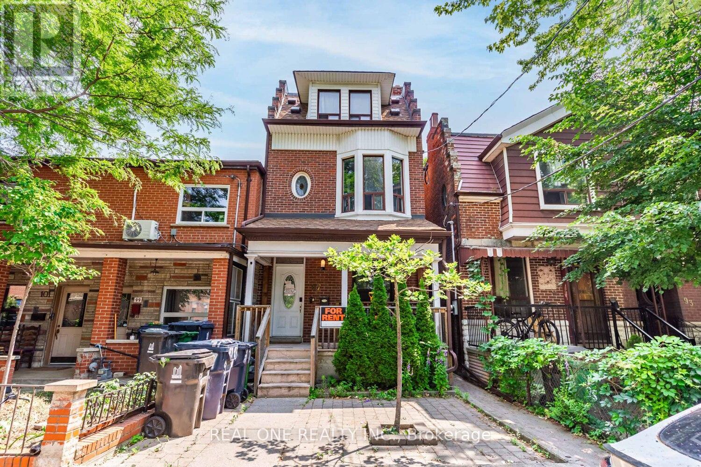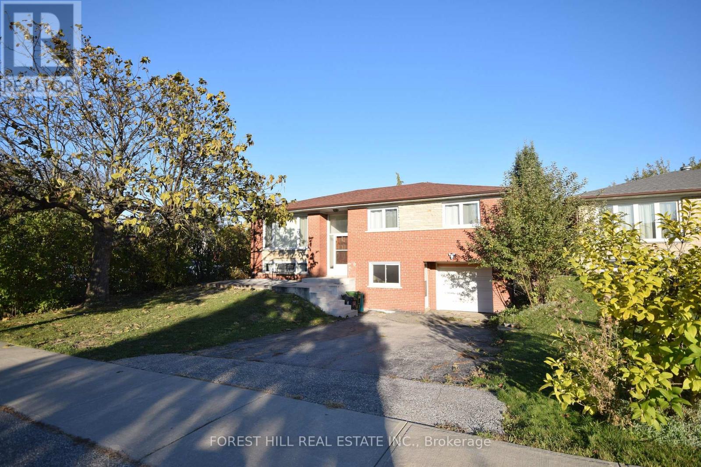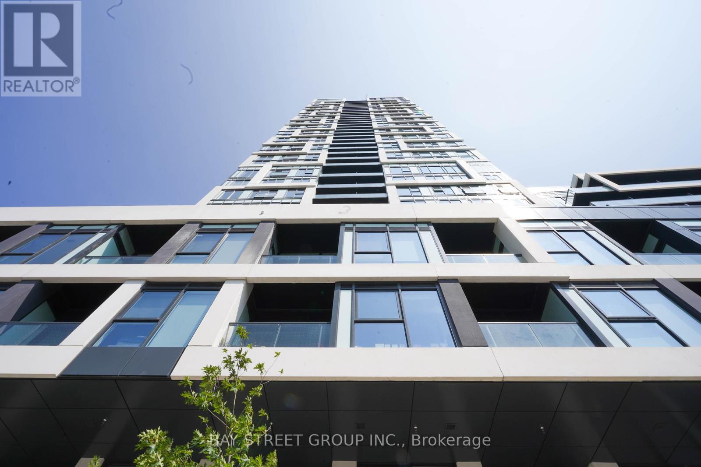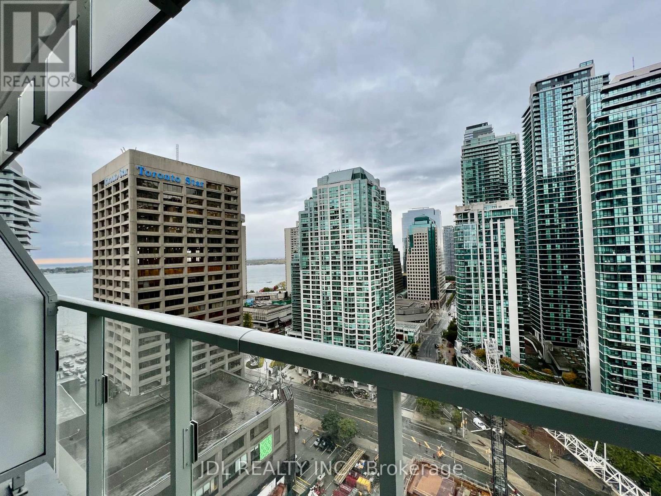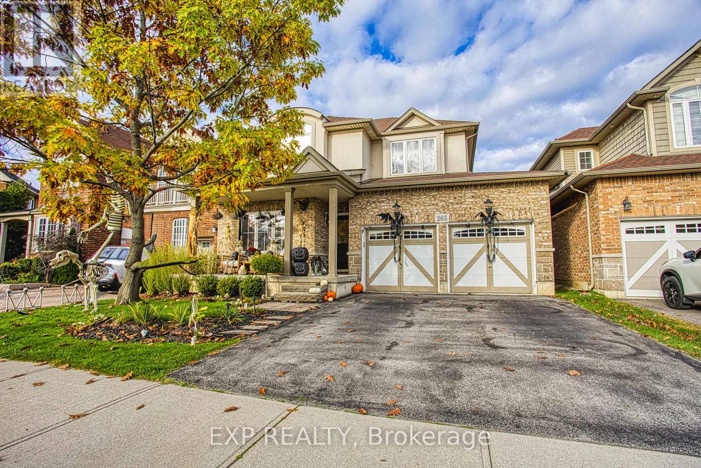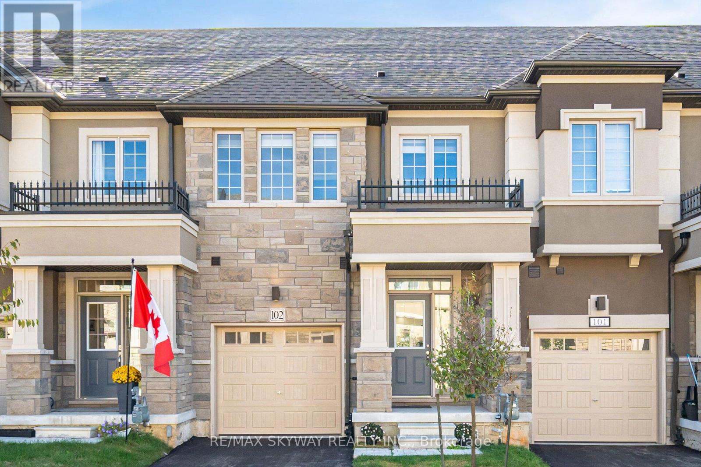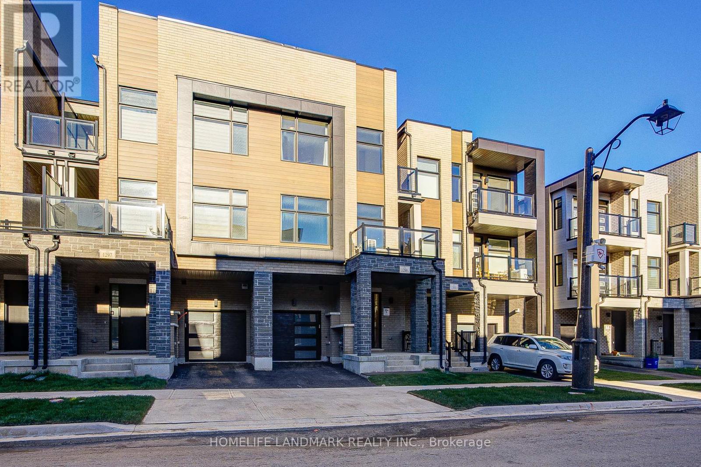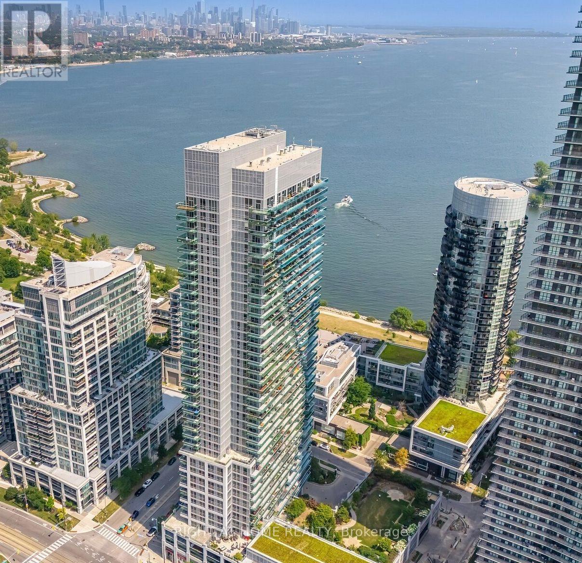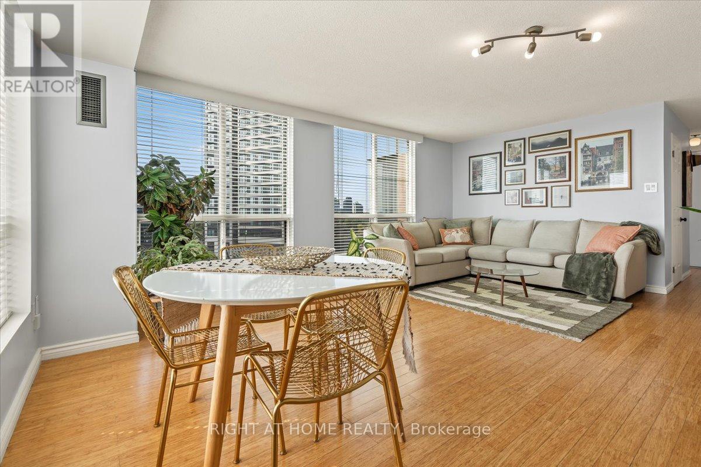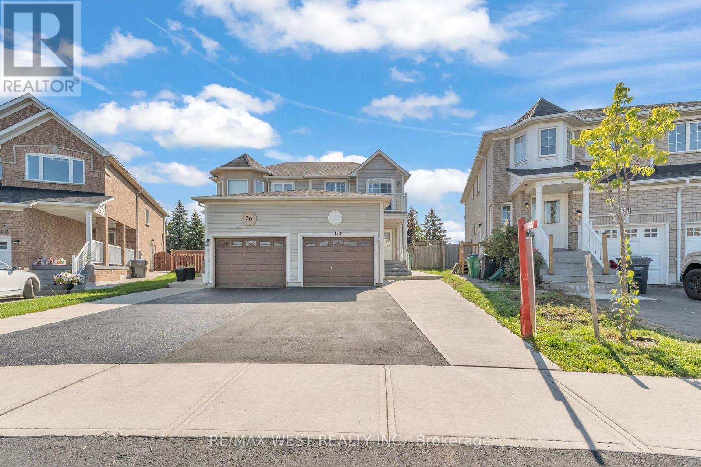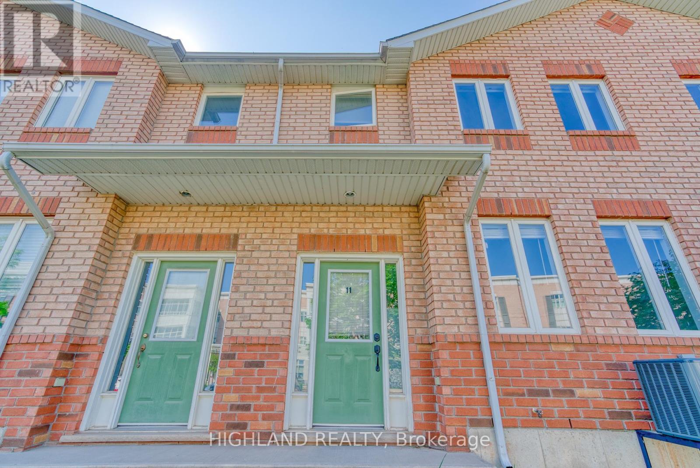97 Lippincott Street
Toronto, Ontario
Unbeatable Location! Spacious Detached House in University Neighborhood, Newer Vinyl Floor, Updated Electrical W/Sub Panels, Plumbing, Kitchens And Baths. Features A Gorgeous Upper Level 3 Br, 2 Baths, Deck, R/I Laundry, 2455 Sq Ft Above Grade As Per Floor Plan. Basement 2 Br, 2 Walkouts, 1000 Sq Ft. All Units Are Open Concept Kit/Lr Well Maintained Property Inside/Out. Close to University of Toronto, In The Heart of City of Toronto, Close to All Amenities. Don't Miss It! (id:60365)
27 Manadon Drive
Toronto, Ontario
Stunningly renovated 4-bedroom home on a quiet, child-safe cul-de-sac. Bright open-concept layout with abundant natural light. Elegant custom kitchen with luxury Café appliances, quartz counters & backsplash. Master retreat with 3pc ensuite, new hardwood floors throughout, new stairs, new foyer tiles, new A/C, professionally landscaped yards, and a finished walk-out basement with updated bath. Walking distance to schools, Goulding Park, shops, subway station and all amenities you would need on Yonge St. (id:60365)
2609 - 5 Defries Street
Toronto, Ontario
Welcome to your new luxury home at River & Fifth! This stunning 1-bedroom &1-bathroom unit offers a highly functional layout with no wasted space, featuring 9-foot ceilings, floor-to-ceiling windows, and elegant finishes throughout. Enjoy a spacious balcony with breathtaking views of the city and the Don River. The modern kitchen features premium cabinetry, quartz countertop, sleek backsplash and state-of-the-art integrated appliances. Located just steps from shops, grocery stores, public transit, parks, and trails, with easy access to the DVP, Distillery District, Financial District and Riverdale Park. Amenities include 24 hours concierge, gym, co-working space, kid's playroom, party room, outdoor pool and pet spa and much more! * Photos were taken prior to the current's move-in.* (id:60365)
2003 - 28 Freeland Street
Toronto, Ontario
Welcome to this modern 1-bedroom suite, thoughtfully designed with contemporary finishes, an open-concept layout, and floor-to-ceiling windows that fill the space with natural light. Located in Torontos vibrant Waterfront Communities, this home offers both comfort and style, along with access to top-tier amenities including a fully equipped fitness center, rooftop terrace, party room, co-working spaces, and 24-hour concierge service. Enjoy being just steps from Harbourfront Centre, Sugar Beach, and scenic waterfront trails, with the iconic St. Lawrence Market and the Distillery District nearby for unique shopping and dining experiences. With Union Station, the Financial District, and major highways easily accessible, this exceptional suite offers the best of urban living in a prime waterfront location. (id:60365)
265 Montreal Circle
Hamilton, Ontario
Welcome to 265 Montreal Circle, a thoughtfully curated home in the heart of the Fifty Point community. Step inside, where modern luxury meets functional space, perfect for family and entertaining. Bright, inviting space with natural light, 9ft ceilings on the main floor and upgrades throughout. Modern kitchen features updated flooring, new island and updated appliances. Custom wood beams elevate the dining area. Finished basement boasts upscale finishes, fireplace with large format marble tile, built in bar fridge and custom slat wall. Additional 4th bedroom, 3 pc spa like bathroom and flex space for rec room/gym. Ample storage, cold cellar, second fridge/freezer. Immerse yourself in the retreat like backyard featuring your very own bar (partially insulated), stamped concrete patio, newly laid sod/soil, hot tub (June 2025) and large pavilion -perfect for hosting. Close proximity to Lake Ontario, playgrounds, Winona Crossing Plaza and easy highway access. Additional features- EV charging outlet, upgraded sump pump. (id:60365)
102 - 305 Garner Road W
Hamilton, Ontario
Welcome to this stunning 1-year-old townhouse in the prestigious community of Ancaster! Offering approximately 1,600 sq. ft. of modern living space, this home features 3 spacious bedrooms and 3 bathrooms. The practical layout includes a separate living, dining, and family room, perfect for comfortable family living. The upgraded kitchen is complete with stainless steel appliances, brand new hardwood floors, and elegant tiles. The large primary bedroom boasts a luxurious 5-piece ensuite and two walk-in closets. Additional bedrooms are generously sized with a shared bathroom, plus the convenience of a laundry room on the second floor. The walkout basement is unspoiled and full of potential to finish to your taste. Total $50,000 spent on upgrades, Brand new hardwood (2025), Brand new floor tiles in foyer (2025), Brand New Backsplash, Pot Lights & Freshly Painted In 2025, Ideally located close to schools, parks, shopping, and all amenities, this home is perfect for first-time buyers or young families. Tastefully upgraded and move-in ready don't miss this opportunity! Walking distance to schools, parks, trails, conservation areas and community centers. Minutes to Meadowlands shopping, dining, grocery stores and everyday conveniences. Easy access to medical centers, urgent care, hospitals and wellness clinics. Close to recreational facilities, arenas, aquatic center, golf courses and scenic nature trails including Dundas Valley and Bruce Trail. Quick drive to Ancaster Village with boutique shops, cafés and cultural attractions. Monthly POTL Fee is $127.24 (id:60365)
1299 Dempster Lane
Oakville, Ontario
Be the first to live in this brand-new 3-storey townhome in Oakville's sought-after Joshua Meadows community. This modern home offers an open-concept layout with 10-ft ceilings on the ground floor and 9-ft ceilings on the second and third floors. The ground level features a smart zone, inside access to the car garage. On the second floor, enjoy a sleek kitchen with quartz countertops, a huge island, stylish backsplash, and plenty of storage, opening into the bright dining and great room with walkout to balcony. Upstairs, the primary bedroom includes a walk-in closet and 3-piece ensuite, two additional bedrooms share a 3-piece washroom. Laundry is on the bedroom level. Conveniently located near shopping, highways, this home offers comfort and style in a prime location. (id:60365)
216 - 16 Brookers Lane
Toronto, Ontario
Experience luxury living at Nautilus by Monarch. This bright 2-bedroom, 2-bathroom suite features a sleek open-concept layout, floor-to-ceiling windows, and a spacious balcony with open city views. Modern kitchen with granite counters and stainless steel appliances. Includes 1 parking & locker. Steps to waterfront parks, trails, cafés, and TTC. Resort-style amenities for an elevated lifestyle.. (id:60365)
131 Seahorse Avenue
Brampton, Ontario
Discover this stunning Lakeland semi-detached home with a finished basement in a peaceful, family-friendly Brampton neighborhood! Offering 3+ den +1 bedrooms and 3.5 baths, this home features a bright open-concept design with separate living and dining areas, plus a fully renovated modern kitchen with quartz countertops and plenty of storage. Upstairs, you'll find a spacious primary suite with an ensuite, three additional bedrooms, and a full bath, while the finished basement provides extra living space or potential income. An extended driveway accommodates 34 vehicles, and the private backyard is perfect for entertaining or family fun. Enjoy an unbeatable location steps from scenic lake trails, parks, shopping, Trinity Commons, GO Transit, dining, and easy access to Highways 410 & 407. A home that combines comfort, convenience, and breathtaking views year-round! (id:60365)
1011 - 101 Subway Crescent
Toronto, Ontario
Welcome to Kings Gate at 101 Subway Crescent, a rarely offered, spacious 2-bedroom, 2-bathroom corner condo with almost 1000 sq. ft. of comfortable living space. This bright unit features a large living and dining area with plenty of natural light and a galley kitchen with a window. Both bedrooms are very generous in size, you can fit a king-size bed in either one of them. The primary bedroom has a walk-in closet and a 4-piece ensuite with a soaker tub and a shower. This unit offers multiple closets for extra storage space. Maintenance fees include all of the utilities, covering heat, hydro, water and central A/C. Enjoy excellent building amenities: concierge, 24 hour security, indoor pool, gym, sauna, party room, BBQ area, car wash, visitor parking, and more. Amazing location, right across from Kipling Subway Station and GO Transit, with quick access to HWY 427, QEW, Sherway Gardens, shopping, dining, and Pearson Airport. Everything you need is at your doorstep. Move-in ready and waiting for you! (id:60365)
32 Weather Vane Lane
Brampton, Ontario
Move-In Ready & Affordable Family Home on a Pie-Shaped Lot! with Approved Basement Permit Welcome to this spacious, bright, and well-maintained semi-detached home perfect for growing families! Featuring a very functional layout, this 3+1 bedroom, 3-bathroom gem offers the ideal blend of comfort and convenience. Step inside to find hardwood and ceramic flooring throughout, an open-concept main floor with a seamless flow from the living area to the eat-in kitchen, complete with a walk-out to a beautifully landscaped, fully fenced yard. Enjoy kitchen, complete with a walk-out to a beautifully landscaped, fully fenced yard. Enjoy evenings. The finished basement provides an additional bedroom or flexible living space to suit your needs. Located in a family-friendly neighborhood, you're just minutes from shopping, top-rated schools, and major highways making this home as practical as it is charming. Don't miss this opportunity to own a clean, bright, and move-in ready home in a desirable location! (id:60365)
11 - 1750 Creek Way
Burlington, Ontario
Absolutely Stunning , Bright 3 Bedroom, 3 Bath 2 Storey Beautiful Town Home In Sought After Sheldon Creek Community. Open Concept Layout. Family Size Kitchen With Breakfast Area. Large Master Bedroom With Walk In Closet & Spacious Ensuite Bath. Inside Garage Entrance. Close To Restaurants, Shopping Malls, Schools And Parks. Easy Access To Transit And Major Highways. A Must See!! Tenant Pays All Utilities. (id:60365)

