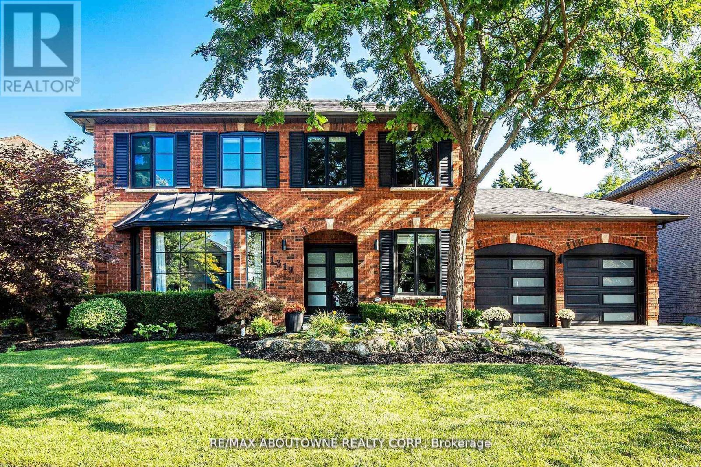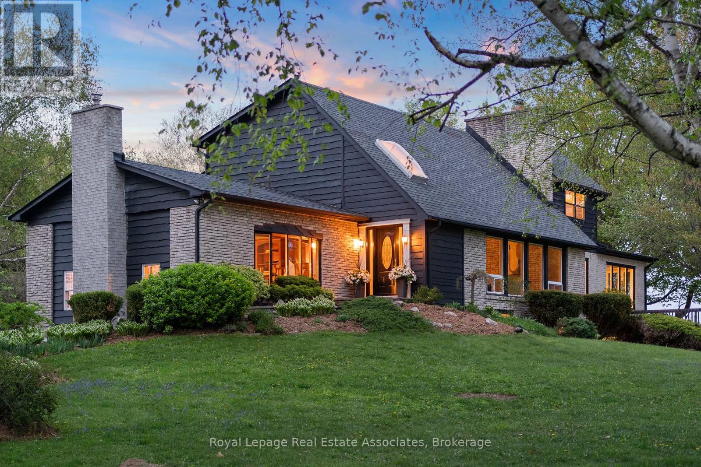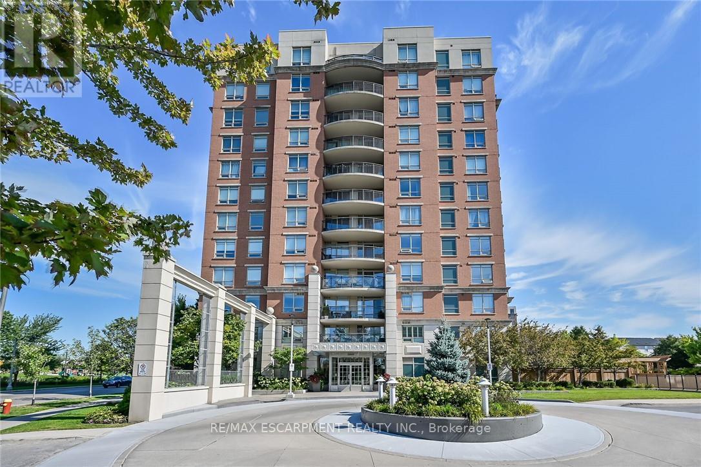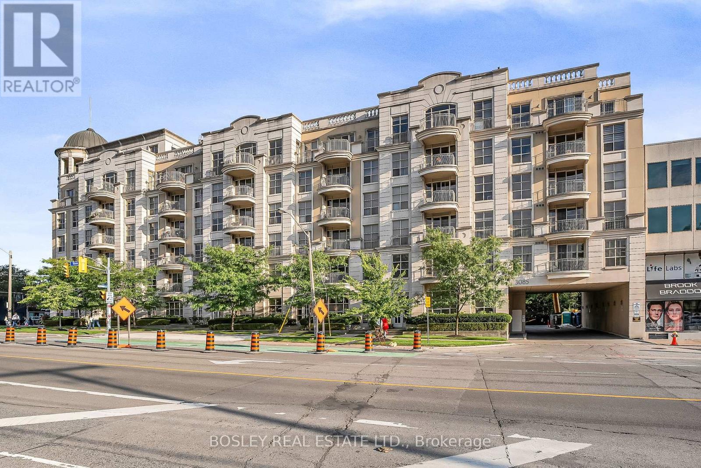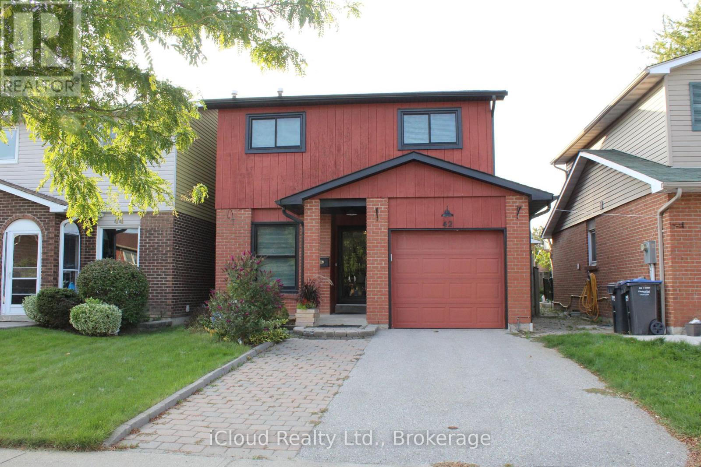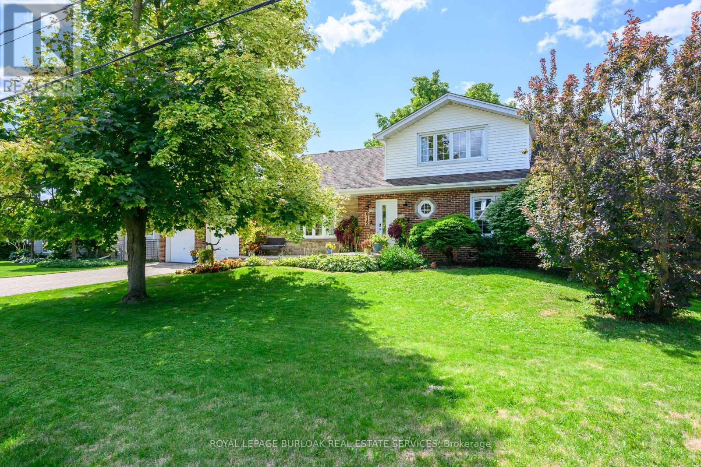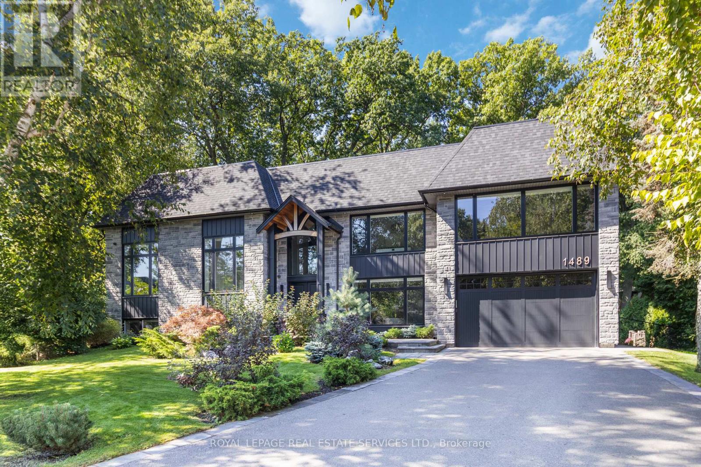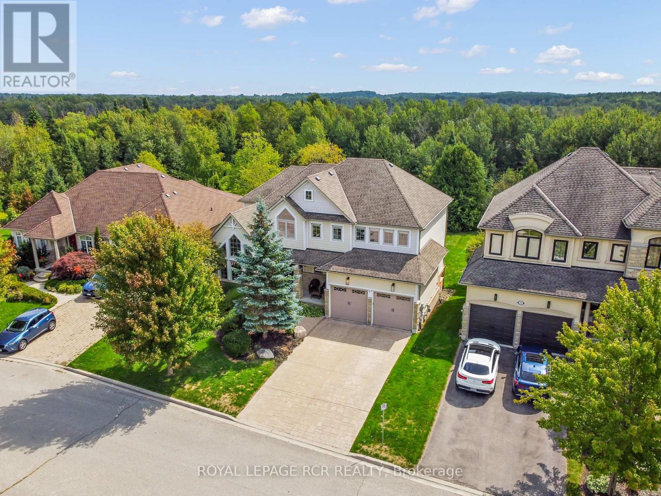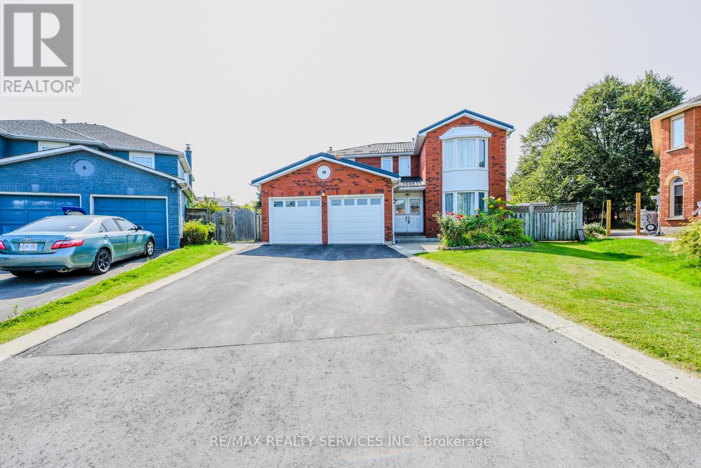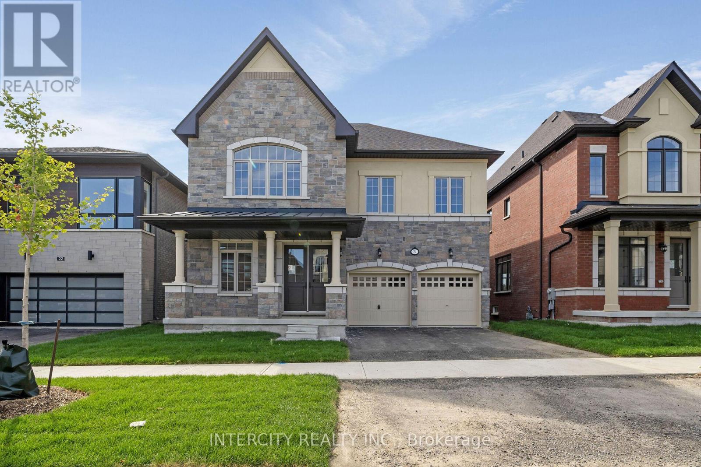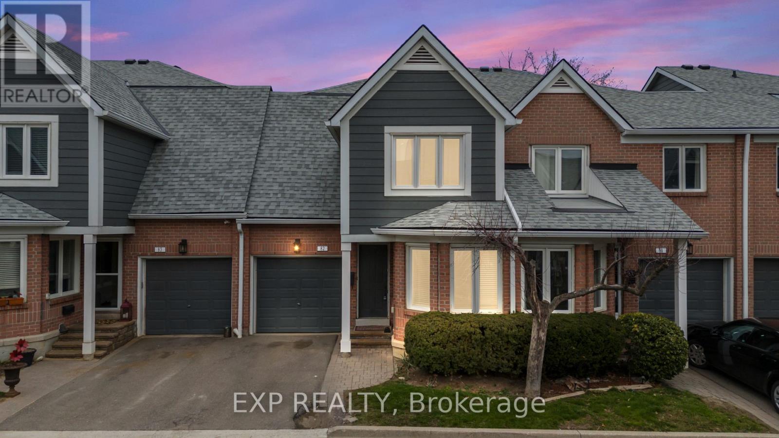1319 Greeneagle Drive
Oakville, Ontario
REMARKS FOR CLIENTSLocation! Location! Welcome to 1319 Greeneagle Drive nestled in the sought after Gated community of Fairway Hills. Quiet cul-de-sac plus granted access to 11 acres of meticulously maintained grounds. Backing onto the 5th fairway offering breathtaking views as soon as you walk in. This spectacular family home has been extensively renovated with well over 300K spent by the current owners. Painted throughout in crisp designer white, smooth ceilings, over 170 pot lights, updated 200amp panel, new shingles, skylight + insulation, stone driveway and walkway, commercial grade extensive home automation system with security/smart locks, EV ready and smart closet designs. The lower level has been professionally finished with a rec room, 5th bedroom, full washroom, gym and a fantastic pantry/storage room. The primary suite hasbeen transformed to create his and hers closets and a spa- like ensuite with heated floors, glass curb less shower and soaker tub. Entertainers backyard with large deck and heated in ground pool. Close to top rated schools, hiking in the 16 mile trail system, shopping and highway access. Move in and enjoy! (id:60365)
15633 Kennedy Road
Caledon, Ontario
Idyllic Rural Caledon Location, A Winding Driveway Takes You To A Breathtaking 25-Acre Estate With Rolling Hills, ~8 acres Farmland, Offering Unparalleled Privacy Complete With A Large Tranquil Pond. The Mid-Century, Architecturally Inspirational Home Boasts Over 4,000 Sq.Ft. Of Potential. Equipped With A Detached 1,800+ Sq.Ft. Garage/Heated Workshop. Enter The Home To 18-Ft Ceilings, A Skylit Open-Concept Foyer, And Original Charm Throughout. A Classic Formal Study (Once A Garage) Features Rich Wood Wainscoting & Built-In Bookcases Reminiscent Of The Victorian Era. The Grand Living Room Showcases A Floor-To-Ceiling Brick Wood-Burning Fireplace, Soaring 20-Ft Vaulted Ceiling, Panoramic Scenic Front Yard & Serene Water Views. A Formal Dining Room With Hardwood. Kitchen Overlooking Backyard Trees & Wildlife, With Unique Cabinetry, Walk-In Pantry, And Centre Island. At The South End, A Stunning Sunroom Surrounded By Oversized Windows & High Ceilings + Wood-Burning Stove (non-operational), Offers Year-Round Nature Views Of Your Private Paradise. The Main Level Also Includes A 2-Piece Bath And A Mudroom With Separate Entrance. Upstairs, The Primary Suite Boasts Built-In Closets And A Spa-Sized 4-Piece Ensuite With A Jetted Tub, Alongside Two Additional Bedrooms And A 4-Piece Main Bath. The Semi-Finished Lower Level Features A Spacious Rec Room, Extra Bedroom, Utility Room & A Walkout Mudroom with Roughed-In Bathroom Easily Convertible Into An In-Law Suite. A Rare Opportunity To Own A Private Estate Just Minutes From Major Highways And Caledon Amenities,Terra Cotta, Renowned Golf Courses, Conservation Areas & 45-min commute to Pearson Airport. Your Dream Country Retreat Awaits. (id:60365)
601 - 2365 Central Park Drive
Oakville, Ontario
Welcome to this trendy Central Park Condominium. This 690 sf unit is the largest 1+den model offering unrestricted north-westerly great views of 27 Acre park, 2 ponds, trails, escarpment and the beautiful sunset from the largest balcony in the building (113 sf).Premium upgrades include Hunter Douglas Roller blinds on floor -to-ceiling windows, granite countertops, built-in microwave, under mount sink, upgraded cabinets and SS appliances. The Oak Park Community offers exceptional amenities, schools, parks, trails, restaurants and shops. The 403,407, QEW are just few minutes way, GTA is accessible. The River Oaks Recreation Centre is down the street and the Sheridan College about 2 km away. (id:60365)
415 - 3085 Bloor Street W
Toronto, Ontario
Welcome to 3085 Bloor Street West, a boutique-style condominium in the heart of the Kingsway. This expansive suite offers over 1,500 square feet of thoughtfully designed living space, including two spacious bedrooms and three bathrooms, two of which are ensuite. The open concept living and dining area is ideal for both entertaining and everyday living, with ample room for full-sized furniture and natural light pouring in through large windows. The layout offers a rare combination of space and functionality, perfect for professionals, couples, or downsizers seeking comfort without compromise. With a split layout, both bedrooms provide privacy and convenience with their own ensuite baths, while the third bathroom is ideal for guests. Additional features include ensuite laundry, generous storage, and two underground parking spaces. Residents enjoy the quiet of a boutique building with easy access to transit, shops, dining, and green space. Just steps from Royal York subway station and the charming amenities of Bloor West, this home offers a unique opportunity to lease in one of Toronto's most desirable neighbourhoods. (id:60365)
42 Lindridge Avenue
Brampton, Ontario
Welcome to this well-maintained 5 Level Backsplit in the sought-after 'L section'. This home boasts laminate flooring throughout and updated bathrooms. The backsplit design has an open-concept feel while maintaining a sense of separation. The galley Kitchen has a sunny eat-in area for your morning breakfast, coffee or light meals. Off the Dining room is a powder room and a separate side entrance. The large sunny Family room has access to the rear balcony and a view of the backyard. Three good-sized bedrooms with an updated bathroom boasting a walk-in shower. The lower Living room has a fireplace for those cozy nights, enjoying a late movie. The Basement is partially finished with a kitchenette. Situated close to all your amenities - schools, shopping, parks, walk to bus-stop, quick access to Hwy 410. Furnace, Windows, Roof/eaves have all been updated. A wonderful Family home for many years to enjoy. (id:60365)
912 Boothman Avenue
Burlington, Ontario
Enjoy Paradise at home w/family & friends in this entertainers backyard featuring a gorgeous heated saltwater inground pool. This beautiful 5 bedrm (2 on main floor), 3 full bathrm home w/finished basement on an 80ft wide lot, has over 3100sqft of exceptional finished living space & has been renovated top to bottom in 23. The main level includes a lrg kitchen w/endless cupboard space, 10ft island w/breakfast bar, quartz CTs, SS appl., & lrg picture window overlooking the yard & pool, spacious living rm w/bay window & gas FP, dining area w/sliding doors to the covered deck w/frameless glass railing leading to the private & beautiful yard w/ a heated 14x26ft inground saltwater pool built in 21, lots of decking & seating space, mature trees, & gas bbq hookup. The main floor is completed w/2 bedrms (can also be a primary bedrm, office or den if prefer), & a 4pce bathrm w/glass panel shower. The upper level includes a very lrg primary bedrm w/double closets & private 420sqft rooftop sundeck, 2 other spacious bedrms, laundry, & a 4pce bathrm w/tub & shower. The lower level includes a lrg rec rm, spacious media rm/library, 3pce bath w/glass enclosed shower, 2nd laundry rm, workshop, storage rm, & a separate entrance. This home also has quality wideplank hardwood floors on all 3 levels, quality light fixtures, lots of pot lights, CVAC, fresh paint T/O in 24, interlocking stone double driveway w/parking for 6, plus a double garage, lrg front porch & sitting area, & low maintenance gardens. Located in prestigious South Aldershot on a quiet, tree-lined street, this family-friendly neighbourhood is beautiful, & close to amazing amenities including the lake, LaSalle Park & Marina, other parks, quality schools, highways, the GO, RBG, golf, rec centre, hospital, shops, dining, & more. The basement also has potential for rental income or an inlaw suite w/the separate entrance, separate laundry, full bathrm, & lots of living space. Dont hesitate & miss out! Welcome Home! (id:60365)
1489 Rogerswood Court
Mississauga, Ontario
Nestled at the end of a quiet court in Lorne Parks prestigious White Oaks of Jalna, this custom 2021 five-bedroom home sits on a private pie-shaped 14,000+ sq ft lot enveloped by towering mature trees offering a Muskoka-like escape in the city. This ultra-modern residence blends elegance, warmth and high-end functionality, ideal for family living and entertaining. A grand façade and a stately double-door entry set the tone. Inside, a dramatic two-story foyer with a striking chandelier leads to a meticulously designed open-plan main floor. The chefs kitchen boasts custom cabinetry, a show stopping honed porcelain island and luxe Thermador appliances, including built-in wine cooler and coffee bar. A sun-filled dining area opens to the serene backyard, while the living room features a tray ceiling, a fireplace and modern built-ins. A few steps down, a family room showcases a 150-bottle temperature-controlled wine wall, a fireplace and access to a versatile rec room/office with side entrance. Upstairs, five generous bedrooms boast soaring ceilings and large windows. The oversized primary suite offers a steam fireplace, a custom walk-in closet with a center island and an oversized six-piece spa-like ensuite with rain shower, sauna and soaker tub overlooking the backyard. The entertainers basement boasts a wet bar, waterfall island, multi-TV wall and eight-seat home theatre. No detail is overlooked with upgrades like motorized shades, heated flooring, custom cabinetry, Control4 home automation, security system and surround sound. The remarkably private west-facing backyard spans 150 ft across the rear, and features a hot tub, cedar-lined multi-level deck with glass railings, Wi-Fi speakers, gas BBQ hookup, and ample space for a pool or play area. Ideally located near top schools, parks, shops and fine dining, with easy access to GO Transit and the QEW this home delivers the perfect blend of peaceful luxury and urban connectivity, just 30 minutes from downtown Toronto. (id:60365)
63 Young Court
Orangeville, Ontario
Tucked away within the quiet cul-de-sac of Credit Springs Estates, this Berkshire-built residence offers refined living on a mature lot backing onto conservation with a sun-drenched south-facing backyard. Inside the home, elevated design offers a vaulted main-floor office creating the perfect work-from-home retreat. At the same time, the living room, centred around a gas fireplace, flows seamlessly into the formal dining room overlooking the grounds. The beautifully updated eat-in kitchen is both stylish and functional, with a large island, stainless steel appliances, and a walkout to the raised deck accented with sleek glass railings before opening to the family room. Upstairs, the spacious primary suite overlooking the backyard is bathed in natural light and features a walk-in closet and a spectacularly updated five-piece ensuite with a freestanding tub, glass shower and double vanity. The second bedroom enjoys its own four-piece ensuite and walk-in closet, while bedrooms three and four share a convenient Jack & Jill bath with double vanity and shower. A large unspoiled walkout basement invites endless possibilities for additional living space, while the main floor is finished with a mud/laundry room with garage access, ensuring everyday convenience. Just minutes to shopping, restaurants, and schools in Orangevilles west end, with a playground right on the street. All this, less than an hour from Toronto. (id:60365)
10 St Mark Place
Brampton, Ontario
Rare To find Luxurious And Spacious Home Ideally Situated On A Cul- De- Sac Premium Pie Shape Lot,4+1 Bedroom 4 bathroom With Double Door Entry Double Car Garage With Long Driveway. . ( metal roof 2023 ). A Side Door Entrance .The Main floor features A Bright Living & Dining Area, A Separate family Room, And A Sunlit Eat-In kitchen with Walkout To a Large Backyard .Enjoy Your Private Backyard Oasis With a Patio, Lush Greenery, And Potential For Outdoor Entertaining. Modern kitchen With Stainless Steel Appliances, Tall Upper Cabinets For Extra Storage, Upstairs Offers 4 Large Sized Bedrooms, including a Primary retreat with a spa-like 6-piece ensuite with his and her walk-in closet. The other bedroom are bright and generous, Each with ample Closet Space , The Finished Basement Includes A Full 4-Piece Bathroom And Offers Flexible Space For A Family Room, Home Office, Gym, Or Guest Suite. Friendly Neighborhood Steps To David Suzuki School, Lady Of Peace School, Triveni Temple Park & Public Transit this property combines comfort, style, and practicality. Don't miss the opportunity to make this lovely house your new home!**No side walk** (id:60365)
29 Greenlaw Avenue
Toronto, Ontario
Welcome to 29 Greenlaw Ave which has been a multi-generational family residence for over 66 years. This upgraded sundrenched and solid detached duplex in the Heart of Corso-Italia district offers over 3500 square feet of living space, two separate entrances, two above grade kitchens, 9 ft ceilings finished basement, 4+1 bedrooms, 4 bathrooms, massive roof top terrace/sundeck, two open air balconies, two cantinas, wet bar, gas fireplace, hardwood and ceramic flooring, parking, huge vegetable/herb garden and a heated 275 square foot carpenters workshop. This amazing home offers many possibilities for multi-generational living, inlaw suite, income potential, single family residence and the workshop may have potential as a coach house.Take this opportunity to explore and imagine the possibilities for yourself! Don't miss out and come have a look! (id:60365)
24 Keyworth Crescent
Brampton, Ontario
Discover your new home in the desirable Mayfield Village Community. Presenting The Bright Side by Remington Homes a brand-new Queenston Model, offering 3,456 sq. ft. of beautifully designed living space.This elegant, sun-filled 4-bedroom, 3.5-bathroom home features an open-concept layout, perfect for both everyday living and entertaining. Backing onto green space, the setting is as peaceful as it is inviting. Step inside to find soaring 9.6 ft smooth ceilings on the main floor and 9 ft ceilings on the second floor, upgraded 7 " hardwood flooring throughout the main level and upper hallway, and a set of stylish double doors leading to the den. The chef-inspired kitchen is a standout, featuring extended cabinets, stainless steel vent hood, a pot filler, and a walkout to the deck. The walkout basement, filled with natural light from its many windows, offers endless possibilities for additional living space.Retreat to the primary suite where upgraded ceramic tiles, a free-standing tub, and designer finishes create a true spa-like ensuite. Upgraded doors and hardware throughout the home add a refined touch.This is the perfect combination of luxury, comfort, and thoughtful design ready to welcome you home. (id:60365)
82 - 2205 South Millway
Mississauga, Ontario
This beautifully maintained townhome is tucked away in one of Mississaugas most sought-after neighbourhoods, where convenience meets community. Offering 3 spacious bedrooms and 2.5 baths, this home blends functionality with a welcoming atmosphere thats perfect for families, professionals, or anyone seeking a peaceful place to call home.Step inside to a warm, sunken living room featuring a cozy fireplace and sliding doors that open to your private patio with views of greeneryideal for morning coffee or hosting BBQs. The bright kitchen with dinette creates a natural gathering space, while the upstairs bedrooms and updated bathrooms, complete with a walk-in shower and soaker tub, provide comfort and retreat.The finished basement offers flexible space for movie nights, a playroom, or home office, plus generous storage and laundry.What truly sets this home apart is the lifestyle it offers: low condo fees that include access to a private community pool, a park for kids to play or to enjoy evening walks, and a quiet, well-kept neighbourhood where neighbours still stop to say hello. You're just minutes from top-rated schools, shopping centres, restaurants, major highways, and transit, making it ideal for commuters who want tranquility without sacrificing accessibility.With an attached garage, low maintenance, and a welcoming community, this isn't just a home it's a chance to live where comfort, convenience, and connection come together. (id:60365)

