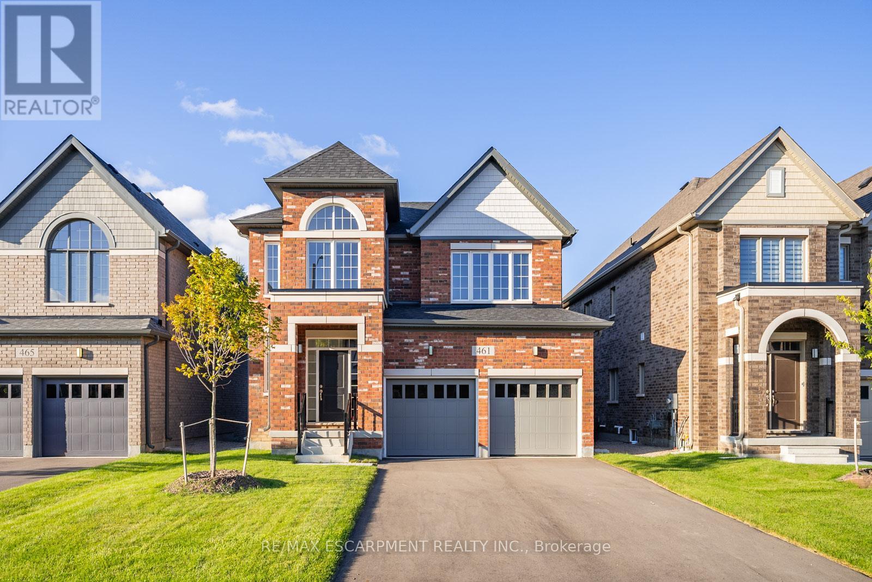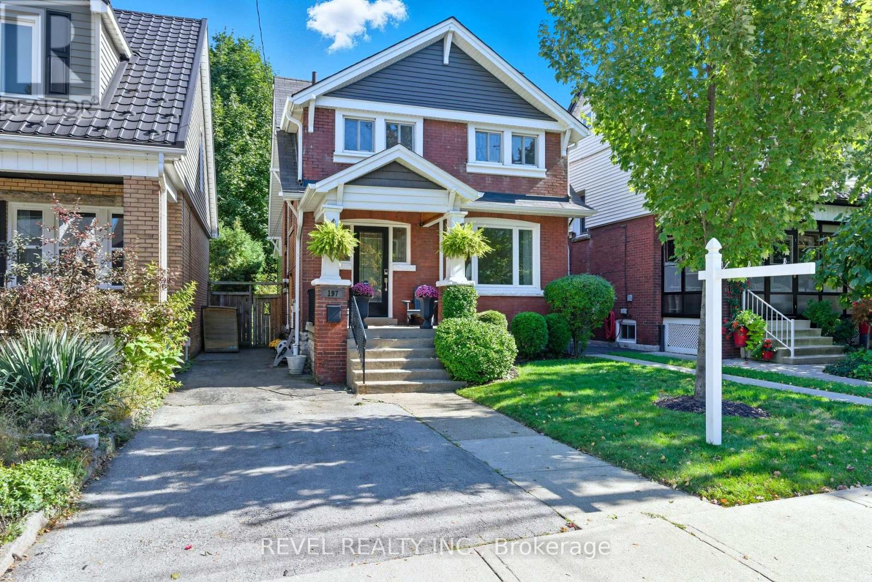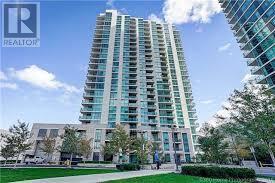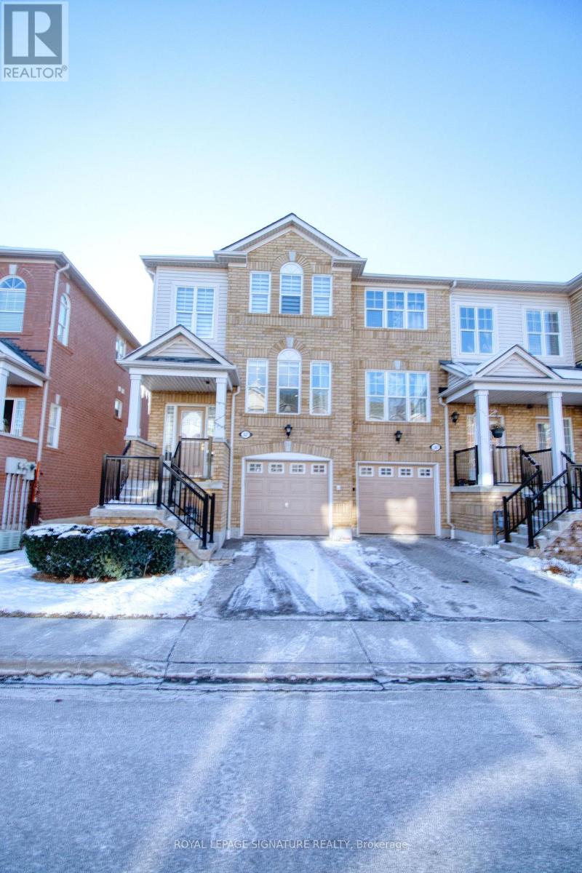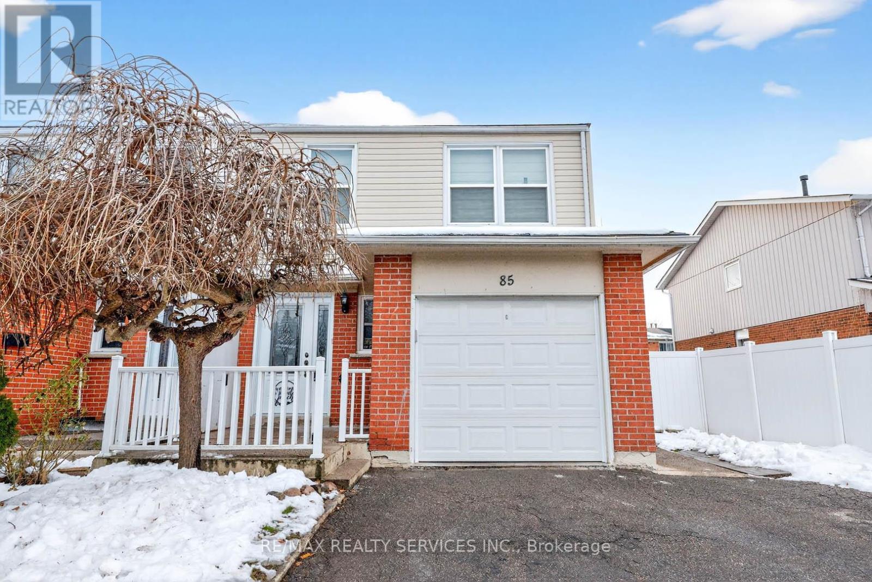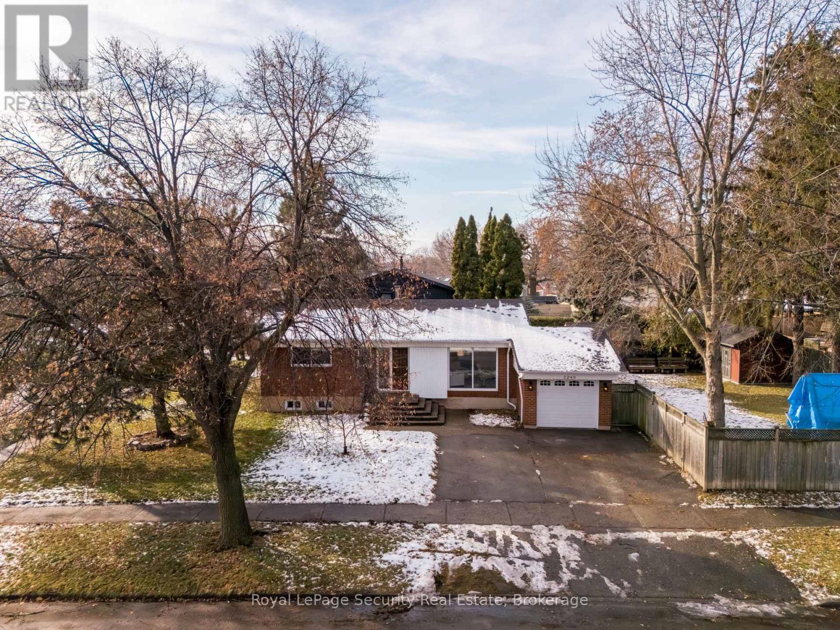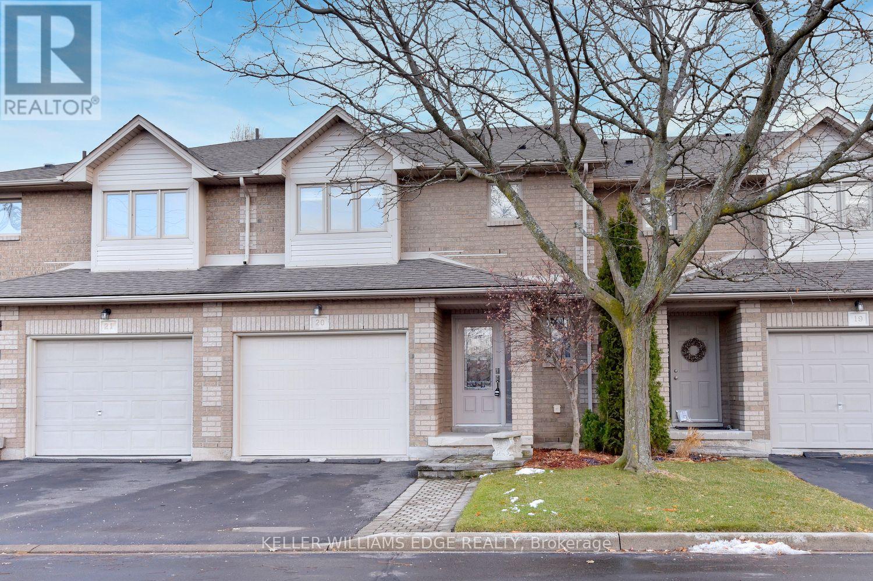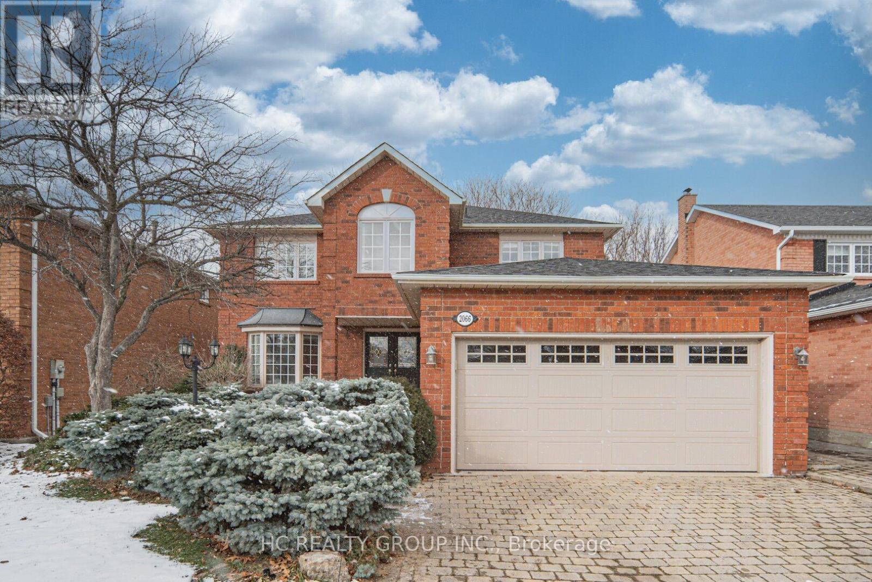461 Adelaide Street
Wellington North, Ontario
Sitting on a 40 lot and backing onto green space, this brand-new build offers just under 2,000 sq. ft. of living space with a private backyard, new appliances, plenty of upgrades. The main floor has that open, easy flow everyone wants - the kitchen, dining, and great room all connect so you can cook, hang out, and entertain without feeling closed off. Upstairs, there are three spacious bedrooms, plus a primary suite with a huge walk-in closet and a spa-like ensuite you'll actually look forward to winding down in. The laundry's upstairs too (because who wants to haul baskets up and down the stairs?). This home has never been lived in and offers some of the best value you'll find in Arthur today. The layout works for everyday life but also gives everyone their own space when they need it. Arthur is one of those towns with real charm - friendly neighbours, local shops and restaurants, schools, parks, and trails everywhere you turn. You're also close to Luther Marsh for hiking and fishing, and its an easy drive to cottage country on the weekends. Why this ones different: brand-new build, private backyard with green space behind, priced to sell, and move-in ready. (id:60365)
197 Balmoral Avenue S
Hamilton, Ontario
Imagine your next great family home. Now step into 197 Balmoral Ave South!This impeccably maintained 3 bedroom gem in Delta West is waiting for your future family memories. The main floor boasts a bright living room, full dining room, updated flooring, tastefully updated kitchen and a large, cozy bonus family room out the back with huge windows revealing the private backyard. Original details have been maintained throughout for a seamless blend of modern living and vintage charm.Upstairs are 3 spacious and airy bedrooms including closets, and a gorgeous updated bathroom. The full height partially finished basement adds even more potential to add living space, plus an additional 2 piece bath. This home has been in the family for over 40 years, has been lovingly maintained and updated and it shows!This highly sought after area of Delta West is near Ottawa Street, the coming LRT and Gage Park, the crowning jewel in Hamilton's park system with festivals and events for the family in Spring, Summer and Fall. This is your chance to make your family memories in a gem of a home in an incredible area! (id:60365)
8554 Haldibrook Road
Hamilton, Ontario
Welcome to 8554 Haldibrook Road Where Country Charm Meets Modern Comfort! This beautifully maintained bungalow offers the peacefulness of rural living with the convenience of being just minutes from Hamilton, Caledonia, and major commuter routes. Nestled in a desirable, scenic community, this home is ideal for anyone looking to enjoy a quiet lifestyle without compromising on convenience or modern amenities. Step inside to discover a thoughtfully updated main floor, featuring gleaming hardwood floors and a gorgeous modern kitchen with quartz countertops perfect for both everyday living and entertaining. The renovated 4-piece bathroom adds a luxurious feel, while the finished basement includes a large, open 3 piece bath installed in 2024 and a cozy theatre room complete with in-ceiling speakers, making movie nights unforgettable. Three spacious bedrooms on the main level provide plenty of room for family or guests. This home has seen many recent upgrades that enhance both comfort and peace of mind. The siding, soffit, eavestroughs, and several windows were replaced in 2021, while the roof was done in 2015. The furnace and air conditioning system were updated in 2017, the jet pump was replaced in 2023, and the driveway was resurfaced in 2020. For added reassurance, the cistern was professionally cleaned and inspected in 2024. Outdoors, the property truly shines. The serene backyard features a tranquil pond, mature apple and cherry trees, and a fire pitperfect for relaxing evenings under the stars. A large 40-foot-deep detached garage/workshop provides ample space for vehicles, storage, or your next hobby project. Whether youre seeking a family home or a peaceful country retreat, this property is move-in ready and waiting for you. (id:60365)
113 Catherine Street
Wilmot, Ontario
QUICK MOVE-IN AVAILABLE!!! Welcome to New Hamburg's latest townhouse development, Cassel Crossing! Featuring the quality "now under construction" traditional street front townhouse "The Park" 3 bed layout interior unit with sunshine basement by local builder COOK HOMES! PICK YOUR FINISHES WHILE YOU CAN; quartz countertops throughout, main floor luxury vinyl plank, oak railings, 9ft main floor ceilings with 8' high interiors doors on main, two piece basement rough-in, sanitary back flow preventer, central air & ERV and wood deck. Enjoy small town living with big city comforts (Wilmot Rec Centre, Mike Schout Wetlands Preserve, Downtown Shops, Restaurants) & much more! Conveniently located only 15 minutes to KW and 45 minutes to the GTA. BONUS: Limited time offer (5 piece appliance package) with purchase and $15,000 in FREE UPGRADES!!! (id:60365)
111 Catherine Street
Wilmot, Ontario
QUICK MOVE-IN AVAILABLE!!! Welcome to New Hamburg's latest townhouse development, Cassel Crossing! Featuring the quality "now under construction" traditional street front townhouse "The Park" 3 bed layout interior unit with sunshine basement by local builder COOK HOMES! PICK YOUR FINISHES WHILE YOU CAN; quartz countertops throughout, main floor luxury vinyl plank, 9ft main floor ceilings, two piece basement rough-in, sanitary back flow preventer, central air & ERV and wood deck. Enjoy small town living with big city comforts (Wilmot Rec Centre, Mike Schout Wetlands Preserve, Downtown Shops, Restaurants) & much more! Conveniently located only 15 minutes to KW and 45 minutes to the GTA. BONUS: Limited time offer (5 piece appliance package) with purchase and $15,000 in FREE UPGRADES!!! (id:60365)
109 Catherine Street
Wilmot, Ontario
QUICK MOVE-IN AVAILABLE!!! Welcome to New Hamburg's latest townhouse development Cassel Crossing, by local builder - COOK HOMES! Featuring the quality "now under construction" traditional street front townhouse "The Preserve" 4 bed layout end unit with sunshine basement by a local builder. PICK YOUR FINISHES WHILE YOU CAN; quartz countertops throughout, main floor luxury vinyl plank, 9ft main floor ceilings, central air & ERV and wood deck. Enjoy small town living with big city comforts (Wilmot Rec Centre, Mike Schout Wetlands Preserve, Downtown Shops, Restaurants) & much more! Conveniently located only 15 minutes to KW and 45 minutes to the GTA. BONUS: Limited time offer (5 piece appliance package) with purchase and $15,000 in FREE UPGRADES!!! Current upgrades include two piece rough-in in basement and sanitary backwater valve. (id:60365)
2307 - 205 Sherway Gardens Road
Toronto, Ontario
Move-in ready sub-penthouse 1-Bedroom plus Den with soaring 9' ceilings and breathtaking views of the Toronto skyline and Lake Ontario from the spacious apartment's full-width balcony. This pristine unit boasts an upgraded kitchen featuring stainless steel appliances, a breakfast bar, granite countertops, and a stylish marble backsplash. Generously sized living and dining room areas offer access to the balcony. The primary bedroom has a double closet and a beautiful picture window. The open-concept layout features a versatile den that can serve as a home office or be easily converted into a second bedroom.Located in a trendy building with upscale amenities, public transit right at your doorstep, and easy access to major highways (QEW, 427, 401), Kipling Subway, and GO Station. Directly across from Sherway Gardens Mall and just minutes to downtown Toronto and the Pearson International Airport, this location offers unbeatable convenience and lifestyle. (id:60365)
52 - 5980 Whitehorn Avenue
Mississauga, Ontario
Welcome to this stunning End Unit condo-townhome located in the highly sought after Heartland area. Family friendly neighborhood known for its convenience. This sun filled home Features three bedroom three washroom with finished walkout perfect for additional living space. Lower maintenance fees. Spacious open concept living and dining. Separate Family room for added comfort and functionality. Family size kitchen with separate breakfast-area, steel appliances and backsplash. Generous sized principal bedrooms. Walk-in closet and 4pc ensuite in the primary bedroom. Quartz counter tops in the kitchen and washrooms. Corner Unit feels like Semi. Fully updated. Walking distance to amenities such as restaurants, transit, banks, groceries etc. Ample visitor parking. Easy access to schools and highways. Separate entrance to home from the garage. Ideal for fist time home buyers and investors. (id:60365)
85 Bruce Beer Drive
Brampton, Ontario
Beautifully Maintained 4+2 Bedroom Freehold Semi-detached Home Located In The Heart Of Brampton. Featuring Expansive Living And Dining Areas Filled With Natural Light, Enhanced By Upgraded Light Fixtures Throughout. The Modernized Kitchen Offers Granite Countertops, Stainless Steel Appliances, And A Built-in Dishwasher. Elegant Upgraded Staircase With Wrought-iron Spindles Leads To Four Generously Sized Bedrooms On The Second Level, Along With An Upgraded Bathroom. The Professionally Finished Basement Includes Two Bedrooms, A Full Bathroom, A Separate Laundry, And A Separate Entrance, Ideal For Personal Use Or Excellent Future Rental Potential. And A Beautifully Landscaped Backyard With A Side Yard And A Shed That Offers The Perfect Space For Outdoor Enjoyment. Notable Upgrades Include Updated Flooring, A/c (2023), New Fencing (2016), Upgraded Blinds (2025), And New Dining And Bathroom Light Fixtures (2025). Separate Driveway For Added Convenience. Enjoy An Exceptional Location With Convenient Access To Highways 410, 407, And 401, Along With Nearby Shopping, Parks, Schools, And All Essential Amenities. (id:60365)
3248 Silverado Drive
Mississauga, Ontario
Welcome to 3248 Silverado, a move-in-ready home in Mississauga that perfectly balances modern updates with practical living. This mature property is adorned with beautiful trees, offering a sense of privacy and established charm. It is steps from Mississauga Valley Park, which features a premier community center, library, ice arena, and scenic trails. The main floor features a bright, open-concept layout connecting the living room to a functional kitchen equipped with a brand-new gas stove and microwave. The fully finished basement offers fantastic versatility as a family recreation hub or a potential rental unit. This level includes a large gas fireplace with a floor-to-ceiling stone wall, a newly renovated custom walk-in shower, and a laundry room with Samsung machines, a sink, and plenty of cabinet storage. For tech-focused buyers, the basement is already wired behind the walls for a Hi-Fi home theatre and high-speed Ethernet. The outdoor space is a major highlight, featuring a massive 36x12 cedar deck with a privacy wall, already piped for your gas BBQ and fire table. The deck leads down to a new concrete pad and a large 12x10 storage shed. Both the front and rear yards are easily maintained by an in-ground sprinkler system. An extra-wide driveway with large gate access to the backyard provides plenty of room for parking or moving equipment .Significant upgrades provide long-term value, including a brand-new furnace and a recently serviced hot water heater. All appliances are fully owned with no rental contracts to takeover. This is a solid, updated home that offers both comfort and the smart option for rental income. (id:60365)
20 - 1245 Stephenson Drive
Burlington, Ontario
This home is ideal for entertaining family and friends with its open-concept main floor and easy access to your private back yard through the sliding glass doors from the dining room. The yard is fully fenced and easy to maintain. The kitchen and main floor were renovated in 2020 and feature quartz countertops, Carrara marble backsplash, a pantry with soft close doors and laminate flooring. The upper-level features 3 bedrooms and the primary bedroom has a walk in closet, hardwood floors and an ensuite bathroom, renovated in 2022. The lower-level family room with French doors features a built in 50" tv screen with surround sound and a custom-built wall unit. This quiet complex is located close the highway, transit, downtown and shopping. (id:60365)
2066 Pineview Drive
Oakville, Ontario
Elegant 4 bedroom home on a quiet street in the highly sought-after Wedgewood Creek community. The open concept main floor features a living/dining area, a family room with fireplace, and a spacious kitchen with breakfast area and a walk-out to the huge rear yard. Four cozy bedrooms on the 2nd level. Interlocking brick driveway, Fully landscaped. Minutes away from the top ranked Iroquois Ridge High School, community centre, Sheridan College, grocery, restaurants, Hwy 403/407/QEW, Go Train station. Truly a beautiful home for the growing family. (id:60365)

