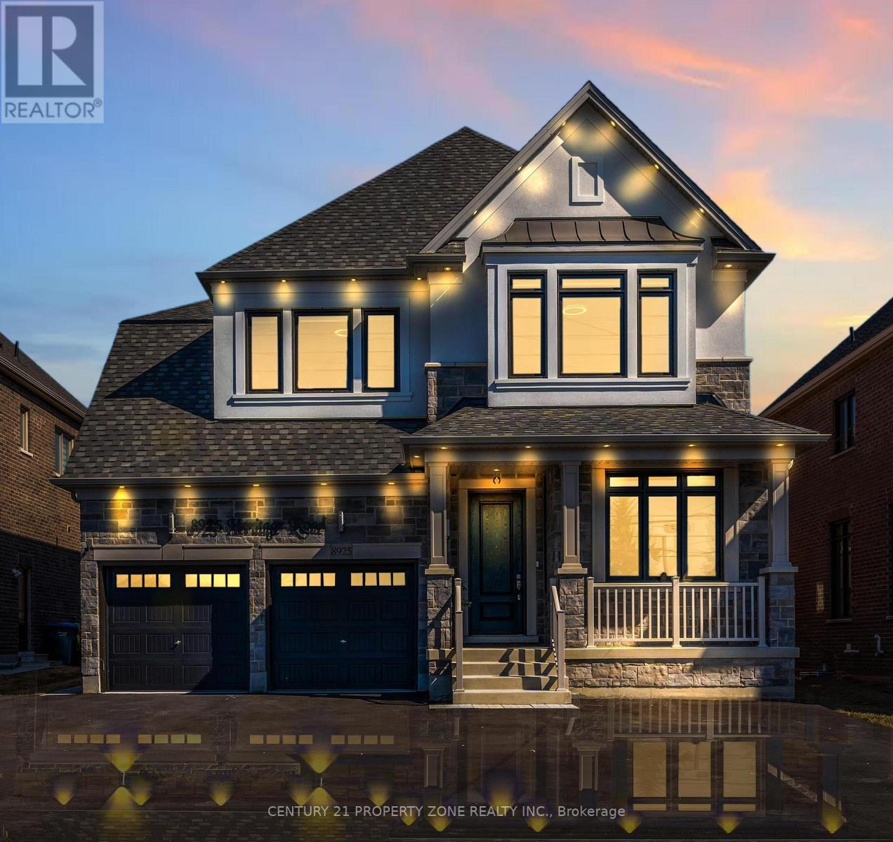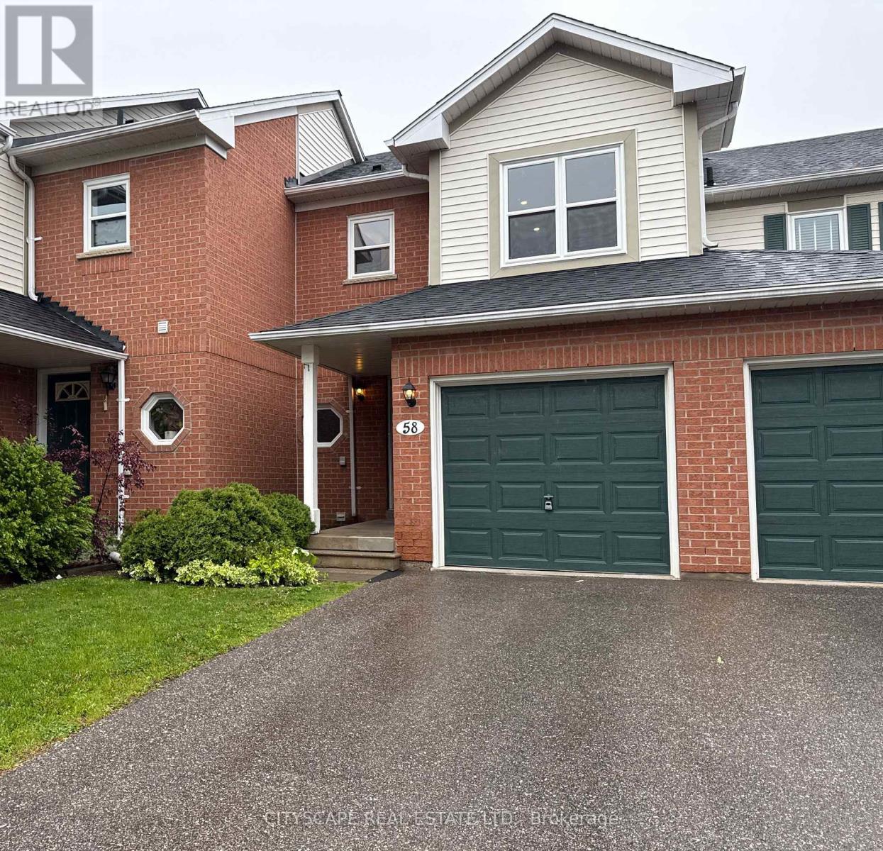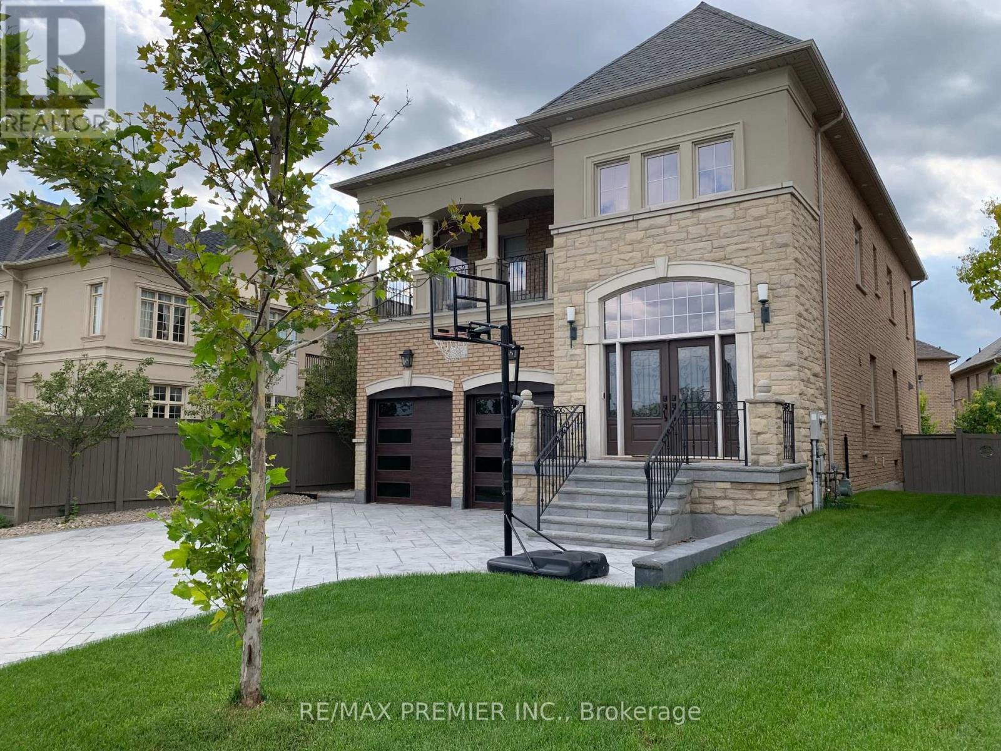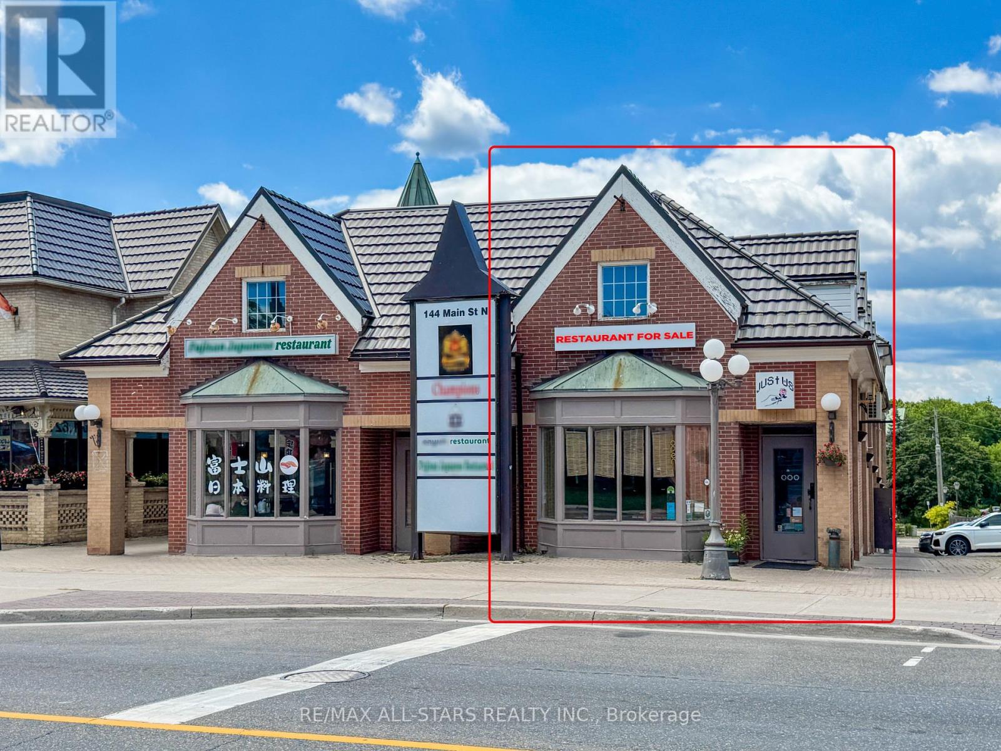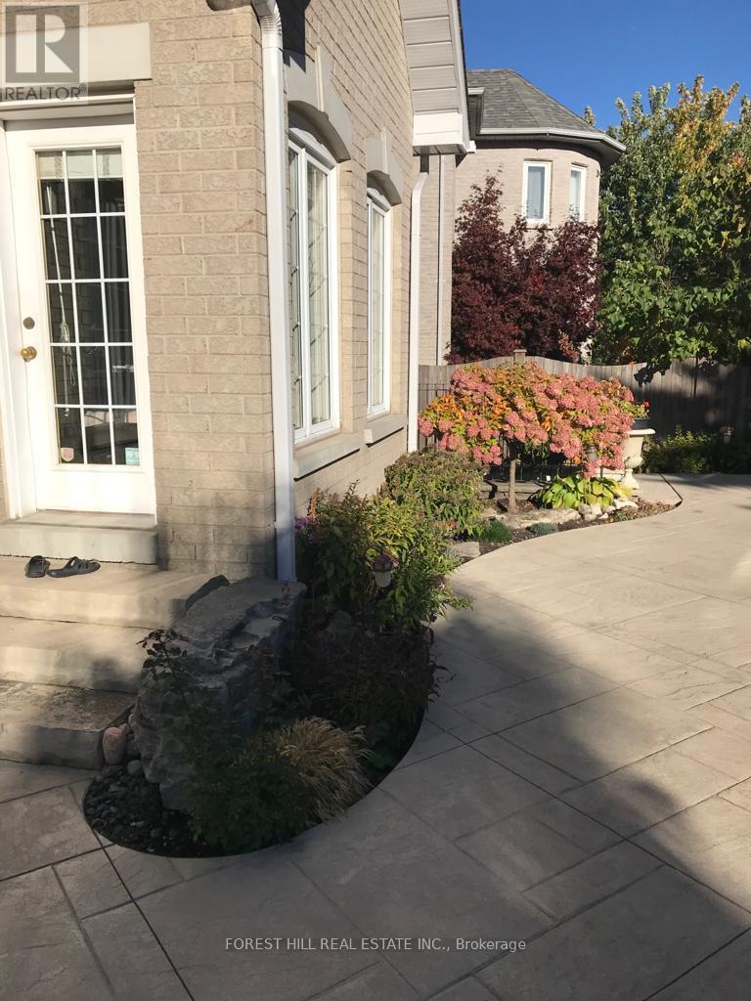447 George Ryan Avenue
Oakville, Ontario
Luxury 4-Bedroom, 4-Bathroom Home in Oakville's Young & Vibrant Neighborhood of the North Oakville Eighth Line & Dundas! Fully Upgraded Modern Home Boasting a functional floor plan with lots of sunlight, including a high ceiling on the main floor, a modern open-concept kitchen with an island with a beautiful chandelier light bringing glory and quartz countertops and backsplash, upgraded top-line stainless steel appliances, Eat-In Bar And Breakfast Area. Freshly painted, Modern Custom Front Door, with brand new aluminum/glass railing on the front porch. Hardwood Floor throughout, Pot lights on Main floor & First Floor hallway. Separate Functional Layout With Living & Family Room with Gas fireplace. Main Floor Home Office with French doors. Two Mud rooms. 2nd Floor Spacious Prime Bedroom with walk-in Closet and 5-piece en-suite. Large Guest bedroom with en-suite bath. The Other 2 Bedrooms Are Generous Size with Jack & Jill bathroom. A two-car garage and additional driveway parking complete this exceptional property. Prime Location Public Transit, Trails. Min/Drive To School, GO Station & GO Buses, Community Centre, Entertainment. (id:60365)
2944 Westbury Court S
Mississauga, Ontario
Absolutely Gorgeous 4 Bedroom, 3 Washroom, Semi-Detached Family Home ideally located in the highly sought-after Central Erin Mills neighborhood. Bright main floor with spacious living room, and updated Modern kitchen with quartz counter tops. 2 Minutes Walking Distance to Sugar Maple Woods. Top rated Vista Heights Public School, John Fraser Secondary School, St. Aloysius School are Conveniently Located. Major Highways 403,407 & 401, Streetsville GO Station & Public Transit are only Minutes Away. Proximity to parks, trails, shopping malls, Credit Valley Hospital & Streetsville Village amenities. This home offers space, versatility, and unbeatable value in one of Mississauga's most desirable neighborhoods! **Buyer/Buyer Broker To Verify All Measurements/Info/Taxes** (id:60365)
353 Queen Street S
Mississauga, Ontario
Streetsville Showstopper on a Rare 78 x 216ft Lot! Discover charm, space, and endless potential in the heart of historic Streetsville. With breathtaking views of the Credit River, this beautifully updated home offers over 3,492 sq ft of elegant living space in one of Mississaugas most sought-after neighbourhoods. The thoughtfully designed layout features 3+1 spacious bedrooms, including a main-floor primary bedroom with 3-piece ensuite, perfect for comfort and flexibility. A chef-inspired kitchen with LG and Miele appliances flows seamlessly into a soaring great room, ideal for entertaining and enjoying the serene garden views. Every room is filled with natural light and surrounded by lush greenery, offering a peaceful, nature-connected living experience. The walk-out lower level includes a family room, second kitchen, additional bedroom, bathrooms, and multiple private entrances, perfect for multi-generational living or rental income. The current dedicated office space can easily be converted into another bedroom, offering even more versatility. Outside, escape to your private backyard oasis with a Muskoka-style cabin, space for a future pool or garden suite, and gorgeous sunset views. With parking for 6 cars, this rare property offers the privacy, lot size, and flexibility both families and investors will appreciate. Located near Dolphin Senior Public School and Streetsville Secondary, with easy access to GO Transit, Credit Valley Hospital, scenic trails, and the charming shops, restaurants, and cafés of Queen Street Village. Dont miss your chance to own this one-of-a-kind retreat in one of Mississaugas most coveted communities. (id:60365)
8925 Heritage Road
Brampton, Ontario
Welcome to this stunning, one-year-old luxury home on a premium lot on Heritage Rd in the desirable Bram West area. Enjoy the rare blend of city living & countryside tranquility with an unobstructed green view. Conveniently located with easy access to Hwy 401/407, Vaastu Friendly this home offers both serenity & accessibility. This home features 5 spacious bedrooms on the upper floor, 4 bedrooms in a newly finished legal basement, and a main-floor office. The custom 8-foot high English door opens to a grand entrance with 10-foot ceilings and 8-foot doors . The home is beautifully illuminated with legal pot lights inside and out, along with high-end light fixtures that highlight the modern design. Rich hardwood floors and large windows enhance the homes open, bright feel. The main floor includes separate living & family rooms with accent walls. The chef-inspired kitchen boasts a massive center island, extended cabinetry, high-end Jenn air built-in appliances, and sleek quartz countertops. Custom French doors open to the expansive backyard, perfect for outdoor living and entertaining. Upstairs you'll find 5 bedrooms and 3 washrooms, all with high ceilings and ample closet space. The master bedroom is a true retreat, with two walk-in closets and large windows overlooking the serene green view. Two additional bedrooms offer stunning views of the surrounding nature. The brand-new, legally finished basement is a standout feature, offering two separate 2-bedroomunits, ideal for extended family or rental income. Each unit includes a custom kitchen with quartz countertops, high-end appliances, & modern finishes. The luxurious bathrooms feature glass showers, accent walls, custom vanities, & premium faucets. With plenty of windows, designer feature walls, and a separate side entry, the basement offers private, functional living spaces This luxury home offers over 5,000 sq. ft. of living space, combining luxury with convenience. Don't miss out on this incredible opportunity! (id:60365)
607 - 65 Speers Road
Oakville, Ontario
Absolute Gem!! This bright, open-concept 1-bedroom plus den unit, spanning 693 sq. ft. (MPAC), features a spacious private terrace, ideal for entertaining. Enjoy premium upgrades, including a sleek kitchen with quartz countertops, an undermount sink, stylish backsplash, and stainless steel appliances. The suite boasts gleaming floors, 9-foot ceilings, a primary bedroom with a semi-ensuite bathroom and walk-in closet, plus a charming separate den, great for a home office. Unwind on your private terrace or take advantage of the stunning rooftop terrace on the same level, no elevator required for BBQs and gatherings, complete with great views! Located in an exceptional with top class amenities, including an indoor pool, hot tub, dry sauna, gym, party room, and BBQ facilities plus Public Access Wifi (Common Areas). Perfectly situated in vibrant Oakville, close to shopping, restaurants, parks, public transit, Go Station and the QEW, with Lake Ontario and Entertainment nearby. This unit is a must see!! (id:60365)
24 Fauna Court
Brampton, Ontario
Welcome to this stunning and well-maintained premium pie-shaped lot in a family-friendly cul-de-sac, proudly owned by its original owner in a highly desirable neighborhood. Approx. 3000 sqft, this house features spacious 4+2 bedrooms, 5 bathrooms, 9' main floor ceilings, crown molding, California shutters and drapery, central vacuum, S/S appliances throughout, and custom chandeliers. Recently upgraded staircase with iron pickets and hardwood floors throughout. The main floor offers separate living, dining, and family rooms, while the second floor features three full washrooms, including a private ensuite in the master bedroom, a second ensuite in another bedroom, and a Jack-and-Jill washroom shared by two bedrooms. Separate side entrance, extra large gazebo, outdoor pot lights, and backyard shed. Updates include an exposed aggregate concrete driveway and patio, upgraded front door and custom iron outdoor railing. Located in a prime area near schools, parks, public transit, and shopping plazas, this home is a must see! (id:60365)
134 Amos Drive Amos Drive
Caledon, Ontario
Breathtaking views on a premium lot .Presenting an impeccable estate home in a heart of beautiful palgrave is truly remarkable .Experience the pinnacle of custom interior design on this beautiful 5 bedrooms property located on 1.9 acres of land, overlooking the caledon trailway. With its cathedral and vaulted ceilings, exquisite high ceiling main entrance and hardwood throughout .Indulge in the luxury of stone countertops, built in appliances and a beautiful open concept kitchen overlooking the view of estate .In addition please enjoy the convenience of a smaller second eat-in kitchen fully stocked with a separate appliances and pantry .One of the features of this home include a private bedroom on the main floor with a full 3 piece full ensuite .perfect for elderly or guests. The main floor also includes two fully constructed walk out decks. The basement includes a stunning spacious large walkout with extra large premium windows and doors throughout. This home also boasts meticulously selected electric light fixtures and spacious bedrooms with ample sized windows allowing tons of light ,and the beauty of natures of this small town to shine through. COME AND ENJOY THE SMALL TOWN LIVING IN A LUXURIOUS SETTINGS! DO NOT MISS THE OPPORTUNITY TO MAKE THIS ONE OF A KIND HOME YOURS. (id:60365)
58 - 5659 Glen Erin Drive
Mississauga, Ontario
This fully renovated 3-bedroom, 4-bathroom townhouse (Approximately size 1000 to 1199 SQ Ft.) is a true gem in the heart of the highly sought-after Central Erin Mills area! With its modern design and exceptional functionality, this property is must-see. The custom-designed white kitchen boasts quartz countertops, a stunning backsplash, stainless steel appliances, and ample storage perfect for any home chef. The open concept living and dining areas are bathed in natural light, complemented by pot lights, and lead seamlessly to a private, lush backyard ideal for entertaining or unwinding. Upstairs, you'll find two beautifully appointed full bathrooms, including a serene primary suite with a 4-piece ensuite and ample closet space. The finished basement adds even more versatility with a spacious recreation area and a sleek 3-piece bathroom, making it perfect for guests, a home office, or cozy movie nights. With a large single-car garage and no renovations left to worry about, this home is move-in ready and checks every box on your list. Don't miss this incredible opportunity to own a luxurious townhouse in a prime location! Located in a top-rated school district, including John Fraser, St. Aloysius Gonzaga, and Thomas Street Middle School, its the perfect choice for families. (id:60365)
76 Orleans Circle
Vaughan, Ontario
Prestigious Cold Creek Estates! Model home fully upgraded with high end finishes and tons of upgrades approx. 4700 sqft of living space. 4+2 Bedrooms, 4+1 Bathrooms and finished basement ideal for in-law accommodation or potential rental income. This beautiful cul-de-sac community is surrounded by multimillion 3 car garage homes. Exceptionally Bright Living Space, B/I Speakers and Sound system. Coffered Ceilings & Pot lights Galore! Gorgeous Kitchen W/Extended Upper Cabinets, with custom Backsplash, Granite Countertops. Custom Wrought-Iron Pickets Lead Upstairs To 4 Bedrooms. Master Suite Feat. W/I Closet, Large Sitting Area & Spa-Like 5Pc Ensuite. Head Downstairs To Finished Basement W/Huge Rec Rm W/Above Grade Windows, 5th Bedroom & 3Pc Ensuite. ** New property pictures coming soon and to be replaced ** Double Car Garage is equipped with two separate Level 2 EV charging outlets** . Heated Foyer floor & Master Bathroom, Sprinkler System, Pot Light Timers. New AC & New Furnace. Jenn Custom Air Appliances, Stove, Fridge, Dishwasher, Microwave, Range Hood. Laundry machines, BBQ Gas Outlet in the fully fenced backyard with retreat balcony. Basement includes fully functional kitchen with all appliances included, and provision for separate laundry. (id:60365)
#1 - 144 Main Street N
Markham, Ontario
Incredible Opportunity for one of Markham's Best Restaurants with consistent high reviews. Established for over 13 years, this profitable business is ready for someone to carry on the amazing reputation that has been achieved. Located on highly sought after and busy Historic Markham Main Street. This lively and vibrant restaurant is the perfect size and in the best location with plenty of traffic and visibility. 1,372 sq.ft. with Seating for 34 guests, Fully equipped kitchen with 10 foot hood and liquor license which can be transferred upon approval. Plenty of parking. Incredible turnkey opportunity for the right operator. Current Gross Rent $4284 /month plus HST (includes TMI). (id:60365)
45 Farnham Drive
Richmond Hill, Ontario
Luxury Basement Apartment With Appox 2000Sqft. Fully Furnished. 2 Large Bedrooms, Bright And Spacious With Tons Of Light And Windows. Ensuite Washer And Dryer, Fireplace, Potlights, Standup Shower, Large Open Area Basement With High Ceiling Clearance. Located In Bayview Hill, Many Trails For Walking, Close To Public Transit, Walk to Supermarkets, Shops, and Driving is a Breeze Getting to Highways. No Pets welcome. (id:60365)
273 Veterans Drive
Brampton, Ontario
*Open house - Sat 11 AM to 1 PM & Sun 1 PM to 3 PM* Premium corner-lot home with a huge backyard, a 2-car garage with parking for six cars, and a fully finished 1-bed/1-bath basement suite with its own private entrance perfect for in-laws or rental income. Sunlight pours in from three sides, highlighting the fresh hardwood floors, stainless-steel kitchen, and cozy gas fireplace. Just three minutes to the GO Station, steps to the bus stop, and walking distance to top-ranked schools, parks, and shopping. Move-in ready for families and investors alike! Corner Lot & Oversized Backyard room to garden, play, and entertain 2-Car Garage + 4-Car Driveway effortless parking for up to 6 vehicles Separate-Entry 1BHK Basement ideal in-law suite or passive cash flow Hardwood Throughout carpet-free, freshly painted, gas fireplace Stainless-Steel Kitchen overlooks the yard, great for gatherings Transit & Travel Made Easy bus steps away, GO 3 min, Pearson 25 min Top Schools Nearby walk the kids to highly rated elementary & secondary Everyday Convenience malls, gas, parks, and sports fields moments away (id:60365)




