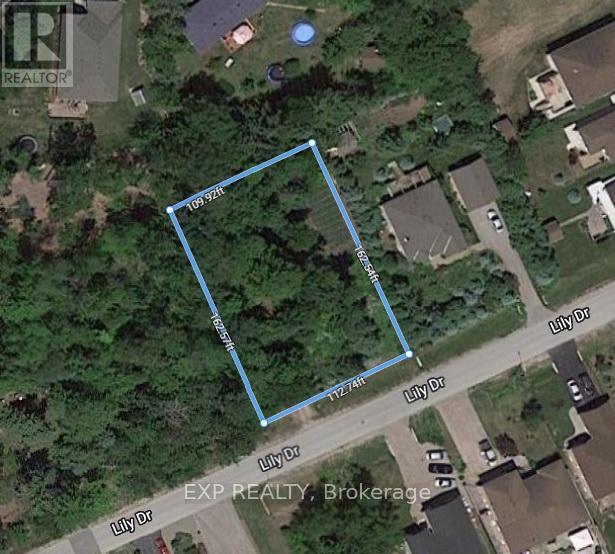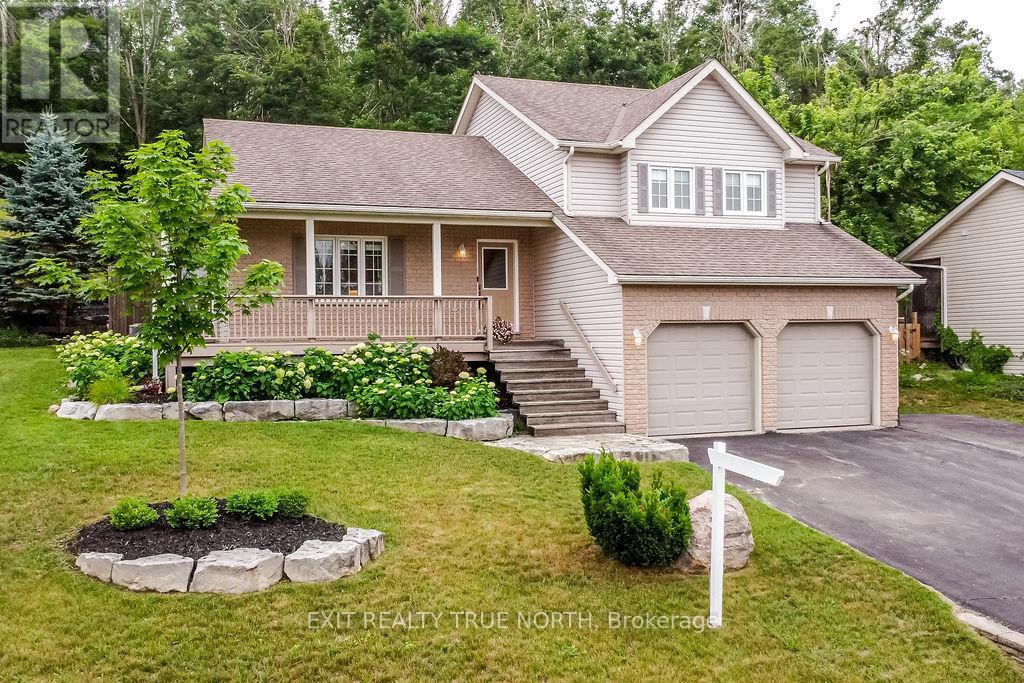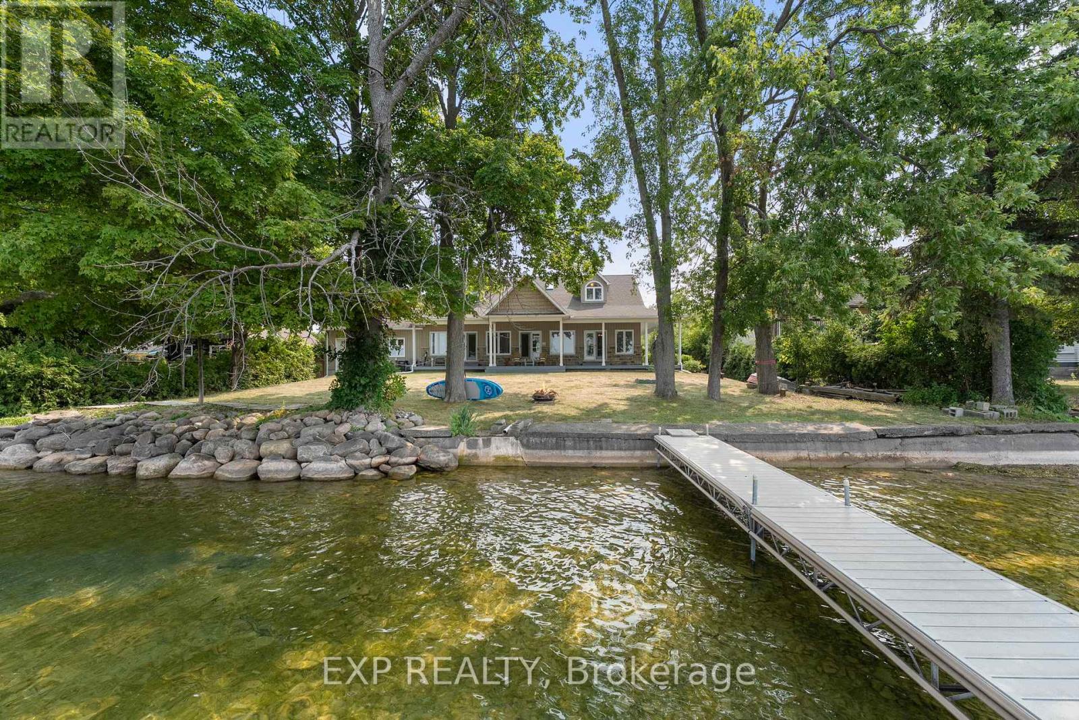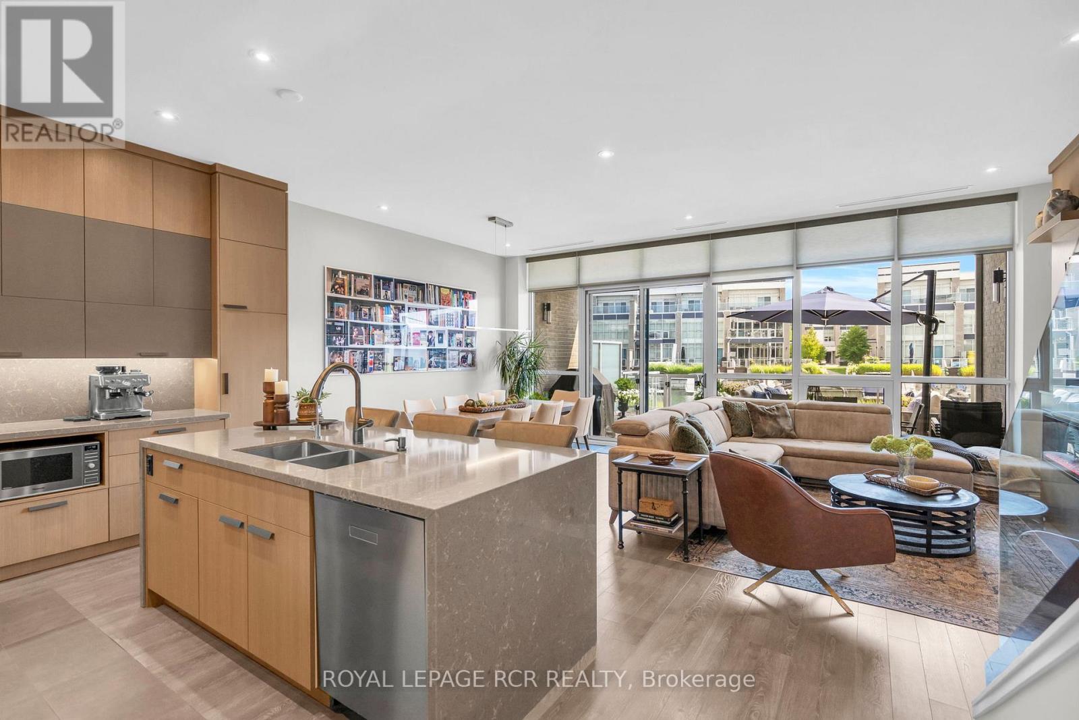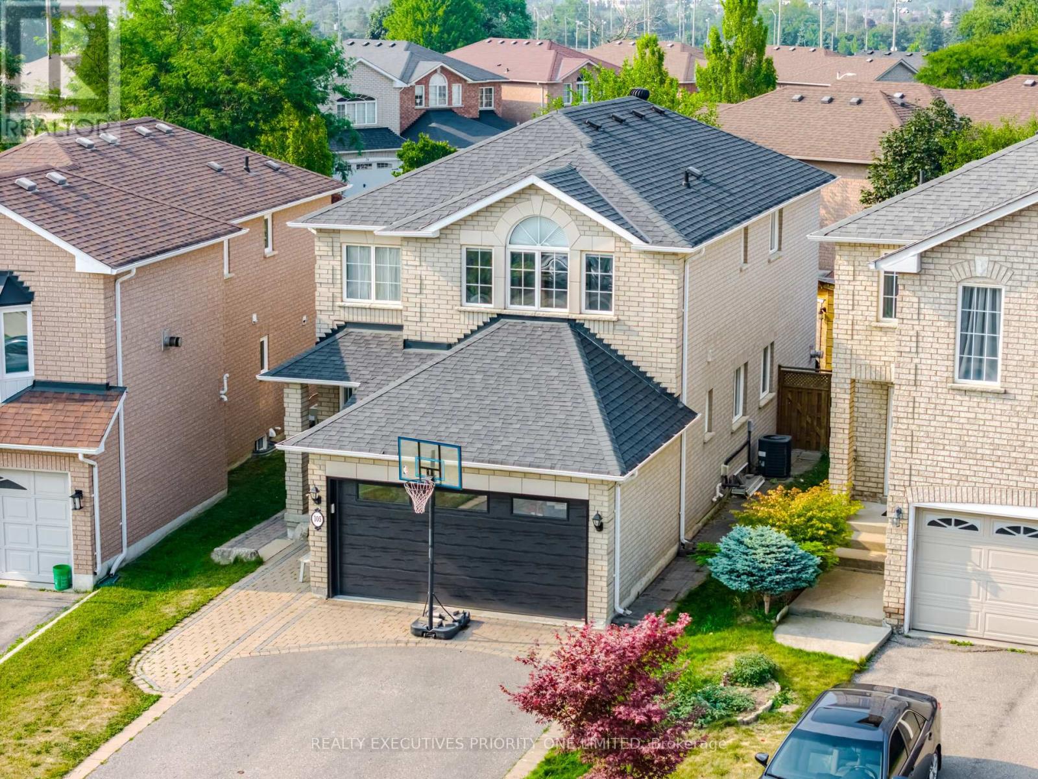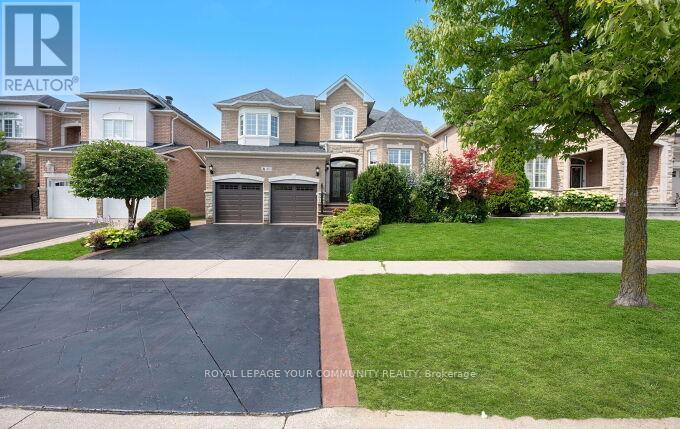34 Crestview Avenue
Brampton, Ontario
Buyers, Renovators, Investors Step into a world of opportunity with this Fully Detached 1.5 story 3+1bdrm 2bath home ideally situated on a large lot ready for your personal touch in the heart of the vibrant neighbourhood of Peel Village. Create your Vision in a Mature Quiet area that is connected to a Variety of Amenities, Including, Schools, Parks, Golf Course and More. Endless possibilities with a fantastic layout, a welcoming blend of character and comfortable family living or smart investment potential. The home provides ample space for a growing family or home office needs. 2 bedrooms on upper level separated by hall and 4pc bath & large linen closet. 3rd bdrm/office is located on main floor. Eat-In Kitchen loads of Cabinets W/Custom Microwave Shelf, B/I Desk, Dishwasher space & porcelain floor tiles. Main Floor Laundry, Lr/Dr Comb. Detached Garage fits 1 car + separate area w/electricity for Workshop/Man Cave. Large 3 Season Sunroom perfect for entertaining or relaxing after a long day, with Heat/Cooling System, tiled & 2 separate double sliding doors walking out to a park-like sized backyard awaiting your personal touch. Enjoy the versatility of a basement with a separate entrance. The partially finished basement provides a finished 4th bdrm, an additional unfinished space for a bdrm (5th)or den that can be customized to suit your needs, a 3pc bath & a good size unfinished area that use to serve as a kitchen with a smartly placed furnace that allows for an open floor plan. The potential is limitless, offering you a chance to truly make this space your own. The Property is Priced to Sell "as is where is" Whether you're looking for a move-in-ready home, a renovation project or investment this offers the space & flexibility to bring your vision to life. (id:60365)
88 Main Street
Wasaga Beach, Ontario
Rarely offered resort business with strong income, in the heart of fast-growing town of Wasaga Beach. Saga Resort is located on 3.25 acres on a premium corner lot fronting three roads, just steps to river and the main beach where 14km of soft sand meets sparkling waters of Georgian Bay. Complex consists of 2024 newly renovated top to bottom 14 Hotel rooms, Jacuzzi suites and Bedrooms suites (potentially 15 with one relative lived), boosted with 2025 updated 13 cottages & winterized chalets, offering Jacuzzi tubs, full kitchens, and spacious living areas. Land area has outdoor heated pool, playground w/basketball & volleyball court, and childrens play area w/slide, swings, and sandbox. Development potential for additional 70 to 80 units, approx 1.6 acres of underutilized land for future development with easy access via three roads. Located within 30 minute drive to Barrie & 20 minutes to Collingwood/Blue Mountain, close to all living facilities, new built area, new built casino and future Costco. (id:60365)
Lot 34 Lily Drive
Wasaga Beach, Ontario
Exceptional Wasaga Beach Development Lot - Double-Wide & Steps to the Shore. Opportunity knocks with this rare 112' x 162' double-wide lot in one of Wasaga Beach's most desirable neighborhoods. Located in a vibrant, up-and-coming subdivision and just a short 4-minute walk to the iconic sandy shoreline, this property is a blank canvas for your dream build or investment vision. Picture a custom home, cottage escape, or multi-use development there's room for it all. Add a pool, guest house, or explore the potential to sever and create two premium lots. The property's mature trees offer privacy, shade, and a stunning natural setting for inspired landscaping. With municipal water, sewer, natural gas, and high-speed fiber optic services available, your build will be as seamless as it is spectacular. Shopping, dining, recreation, and entertainment are all nearby, ensuring the ultimate blend of convenience and lifestyle. This is more than land - it's an opportunity to secure your spot in one of Wasaga Beach's most prestigious communities. (id:60365)
24 Ironwood Trail
Oro-Medonte, Ontario
Nestled in the highly sought-after Sugarbush community of Oro-Medonte, this beautifully maintained home sits on a spacious, tree-lined lot that offers exceptional privacy and a lifestyle of comfort and convenience. Step inside to discover a bright, open-concept layout filled with natural light, featuring 3 large bedrooms and a versatile flex space, ideal for a home office, gym, or playroom. The professionally finished basement adds even more functional living space, while outdoor living is elevated with a charming wrap-around porch and an expansive back deck complete with a shaded lounge area and hot tub, perfect for relaxing or entertaining. Recent upgrades include a newly constructed retaining wall, fresh fencing, and enhanced stair access leading to the upper level of the yard, where a full custom hockey rink awaits. Located just minutes from golf courses, Horseshoe Valley Resort, and only 20 minutes to Barrie with easy access to the GTA, this home offers the perfect blend of nature, recreation, and everyday convenience. (id:60365)
10 Prosser Crescent
Georgina, Ontario
Welcome to 10 Prosser Cr !! This stunning 3-bedroom, 4-bathroom home is a hidden gem with a walkout basement, backing onto green space and water, offering tranquility and privacy in a beautiful setting. The open-concept main floor is perfect for entertaining, with a walkout leading to a spacious deck overlooking the serene surroundings and all new modern light fixtures. The three great-size bedrooms provide ample space and the primary bedroom features a walk through double closet and a luxurious five-piece ensuite bathroom, offering a private retreat within your own home. For added convenience, the laundry is located upstairs, making chores a breeze. The newly finished basement adds another dimension to this home, with a walkout providing in-law suite or apartment capabilities. Complete with a three-piece bathroom, this space offers versatility and endless possibilities for your living needs. Step outside to the beautifully newly fenced backyard, complete with a newer upper/lower deck and landscaping, creating the perfect outdoor oasis for gatherings or quiet moments surrounded by nature. Being an end unit, this home offers the privacy and feel of a semi-detached property, adding to the appeal and exclusivity of the space. Located close to schools, highways, shops, and everything Sutton has to offer, this home provides the perfect balance of convenience and serenity. Don't miss your chance to own this exceptional property in a sought-after location. Your dream home awaits at 10 Prosser Crescent in Sutton (id:60365)
362 Conley Street
Vaughan, Ontario
Prestigious Vaughan Living with Income Potential!Welcome to this beautifully renovated home in one of Vaughans most sought-after neighbourhoods. Featuring a fully finished basement with a separate entrance, this versatile space is ideal for your professional office, nanny suite, or an income-generating rental unit.Prime Location Just steps to TTC, parks, top-rated schools, and shopping. Renovations inside and out include: new windows, floors, crown mouldings, modern kitchen, entrance door, interior doors, baseboards, furnace, roof, and spa-like bathroom with separate glass shower, bidet, granite, marble, natural stone, and porcelain tiles. The bright and spacious basement offers a full kitchen, 2 bedrooms, a large recreation room, storage, and a 4-piece bath all in absolutely move-in condition. (id:60365)
Main - 163 Olive Street
East Gwillimbury, Ontario
Bright And Spacious Main Level Of A Beautiful Bungalow On A Premium Corner Lot. Large Deck Overlooking Treed And Fenced Yard On A Highly Desired Street In A Quiet Area Of Holland Landing. Steps Away From Old Yonge Street, Hwy's 404/400, Lrt, Go Station And Schools. Tenant Pays 70% Utilities. (id:60365)
9 Gord Matthews Way
Uxbridge, Ontario
This stunning end-unit townhome truly has it all! Welcome to 9 Gord Matthews Way, perfectly located in the heart of Uxbridge in an exclusive enclave of luxury townhomes. From the moment you step inside, youll feel the sense of space and light. 9-ft ceilings, large windows on three sides, and pot lights fill the open-concept main floor with warmth and sunshine. The layout flows effortlessly, making it ideal for both everyday living and entertaining. The oversized island and eat-in kitchen are the heart of the home, a perfect place to gather, share meals, and create lasting memories. Hardwood floors and upgraded finishes run seamlessly through all three levels, bringing a polished sense of style and true luxury. Upstairs, the primary suite is a serene retreat complete with a spacious bedroom, 5-piece spa-like ensuite, and a generous walk-in closet. The 2nd bedroom boasts its own ensuite and walk-in, while the 3rd bedroom offers not only a walk-in closet but an additional double closet for even more storage. Convenient upper-level laundry keeps everything within easy reach. The fully finished lower level expands your living space with a large recreation room, 3-piece bathroom, and direct garage access from the walkout, perfect for multi-functional use. With over 3,000 sq ft of total living space, abundant natural light, and thoughtful design throughout, this home delivers exceptional comfort, style, and practicality all in a highly sought-after Uxbridge location. (id:60365)
22 Blue Heron Drive
Georgina, Ontario
Welcome To A True Year-Round Retreat With Rare Western Exposure And 100 Feet Of Clear, Swimmable Shoreline. This Custom 2,963 Square Foot (Per Mpac) Cape Cod Style Bungaloft Sits On A Double Width Lot And Captures Uninterrupted Sunset Views From Nearly Every Room, Thanks To Oversized Bay Windows And Sliding Doors That Line The Lake-Facing Side. The Main Floor Features A Chefs Kitchen With A WOLF Gas Range, Wall Oven And A Massive Island, All Open To A Bright Living Space With Gas Fireplace. The Primary Suite Includes A 5-Piece Ensuite, Lake Views And Direct Access To The Covered Rear Deck. Upstairs Offers Two Vaulted-Ceiling Bedrooms And A Large 5-Piece Bath, Perfect For Guests Or Family. The Double Garage Includes A Rare Drive-Through Bay For Launching Watercraft Directly From Your Property. Full-Home GENERAC Backup Generator, Wraparound Porch And Parking For 8+ Vehicles, Boats Or Rvs Complete The Package. Located Under An Hour From Toronto With Quick 404 Access And 30 Minutes To The GO, This Is A One-Of-A-Kind Waterfront Lifestyle Property Built For All-Season Enjoyment. (id:60365)
3652 Ferretti Court
Innisfil, Ontario
Welcome to your dream escape in the prestigious Ferretti Island enclave at Friday Harbour Resort. This fully furnished, remodelled 3-storey waterfront townhouse offers elegance, and comfort. Inside are three+spacious bedrooms, including a primary with a unique bonus office space, plus 3 spa-inspired bathrooms and, a newly remodelled designer powder room. The open-concept main level showcases a stunning Bateman custom kitchen with Wolf and Sub-Zero appliances, waterfall quartz countertop, abundant storage with pull-out drawers, and an extra-deep oversized double sink. The space flows seamlessly into the dining and living areas, perfect for everyday living and stylish entertaining. Expansive windows and electric - floor to ceiling blinds fill the home with natural light and provide privacy when required.Designer built-ins, two custom fireplaces, made to measure closets, and pot lights throughout, add warmth, character, and functionality. The third floor offers a flexible layout ideal as a guest bedroom or a spacious great room.Outdoor living is exceptional, with expansive decks and terraces for true indoor-outdoor enjoyment. A waterfront deck, private boat slip with an extra-long, wide dock, and a newly installed safety gate are all perfect. *With the inclusion of premium furnishings from Restoration Hardware, Hauser, and Fouka, this is both a move-in ready home and a vacation retreat. The one time 2% Friday Harbour association fee has already been paid, thus saving you thousands!!! Enjoy resort access to the world-class marina, beaches, nature trails, vibrant boardwalk, waterfront dining, championship golf, and year-round activities. Simply arrive, unpack, and embrace the ultimate waterfront lifestyle. Resort Association Fees: $5281.17/year (for all Amenities incl. pools, lake club, fitness ect.). Monthly Resort day to day fees (garbage, gardens, ploughing ect): $299.96. Local condo Resort fees (specific to Ferretti area & common elements): $381.45 (id:60365)
105 Solway Avenue
Vaughan, Ontario
This is your opportunity to live in the beautiful community of Maple! This gorgeous 2 Storey Detached home, boasts an Asphalt/Brick combination driveway. 3 bedroom, 4 washroom (1 x 2pc washroom in basement). This was the model home for 'Primont' at time of build and further has crown molding beginning in the Foyer moving to the Family room and Dining room. A block privacy window allowing the sunlight in, illuminating the hardwood staircase and railings, that proceed to the upper level, is an upgrade to this home. Kitchen has quartz counter top with undermount sink and a well appointed backsplash. Breakfast area, with patio door including California Shutters, walks out to a beautifully fenced back yard, which includes interlocking brick and an ample Shed for storage. Spacious open concept Family room including a gas furnace insert, combined with dining room, both with strip hardwood flooring and crown molding. Beautiful winding steps take you to the Upper Floor and the Spacious Primary Bedroom with 4 piece en-suite including a water jet Soaker Tub, walk-in closet, walk in shower, with surrounding glass. Finished basement includes a 2 piece washroom, a Cedar closet, an open concept recreation space and a further finished room, which may be used as a hobby room. Located in close proximity to the modern Cortellucci Hospital, walking distance to St. Joan of Arc High School and many others, Hwy #400, places of worship, Vaughan Mills, Wonderland and many local Grocery Stores, restaurants, while public transit is also near by. Roof (shingles) were done in 2015 (id:60365)
40 Barberry Crescent
Richmond Hill, Ontario
Welcome to 40 Barberry Cres.! A Stunning Detached home on a Quiet Crecent in a much-desired Neighbourhood. Features an Excellent & Functional floor plan, with all Large Principal Rooms. As per Plans, 2971 Sq Ft. Above Grade. A Sun Filled Home! Features an Open to Above Foyer, High Ceilings, spacious Library/Den with High Ceilings. Upgraded Hardwood Floors on both levels. A Large Upgraded Gourmet Kitchen with Extended Cabinets, Granite Counters & Backsplash, & Centre Island. Large Kitchen Patio Doors. Kitchen 0ver Looks the Large Family Rm with Gas Fireplace, & Large Window. Includes Custom Cabinets in the family Room. Elegant Open Concept on the Main Floor. Crown Mouldings thru out. Pot lights Inside & Out . A Beautiful Circular Staircase. Beautiful Brick & Stone Facing. Complete Professionally Landscaped Property. Pattern Concrete all around. A Large Private Setting Lot. Large Backyard Patio Area. A Brand New 12x20 Backyard Gazebo. Garden Shed. Perfect home for Entertaining. Original owners, Lots of recent upgrades. Very Well-Maintained Property. Flexible Closing! (id:60365)



