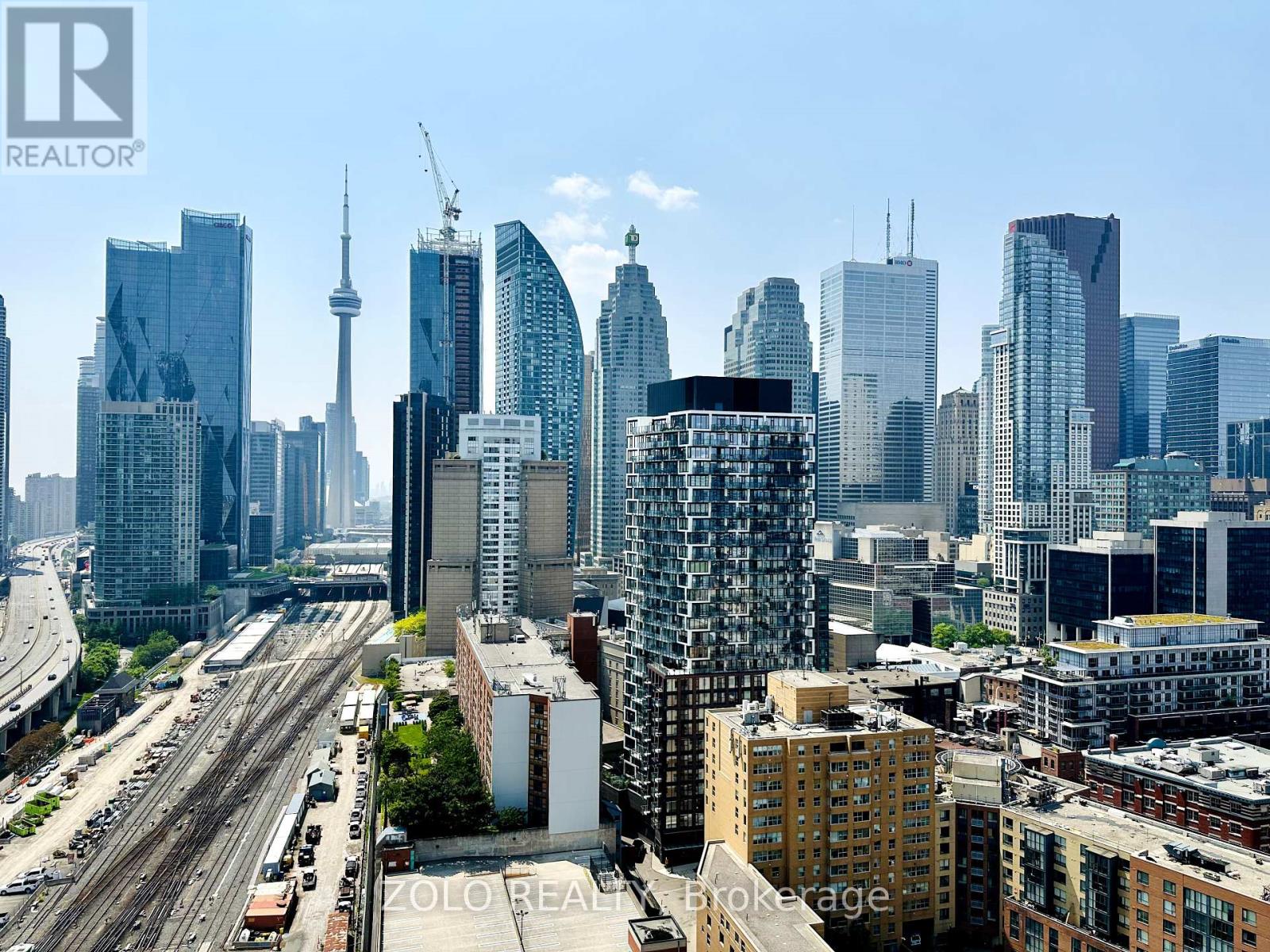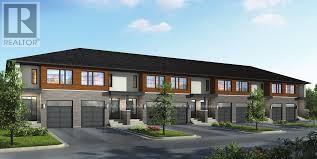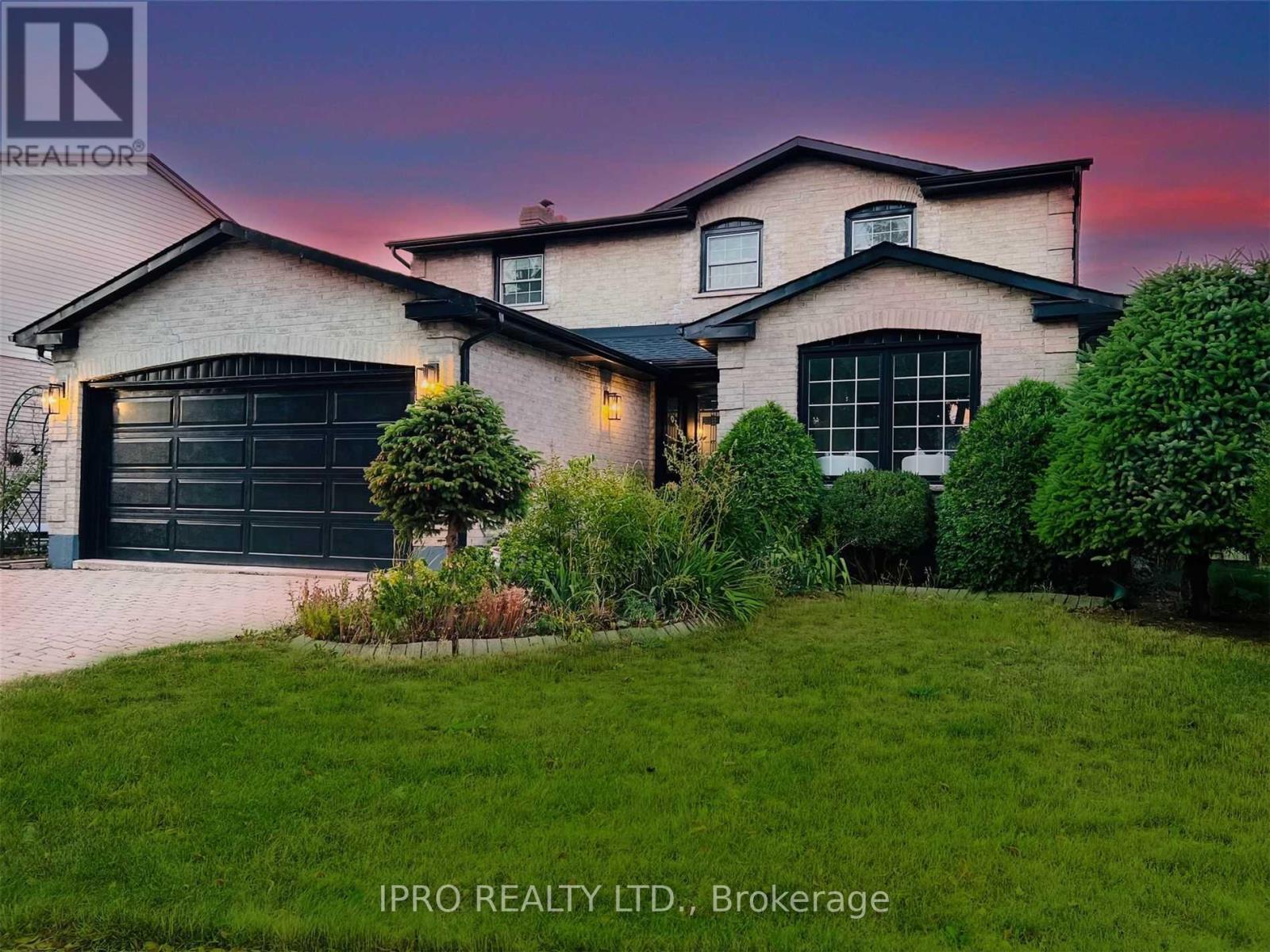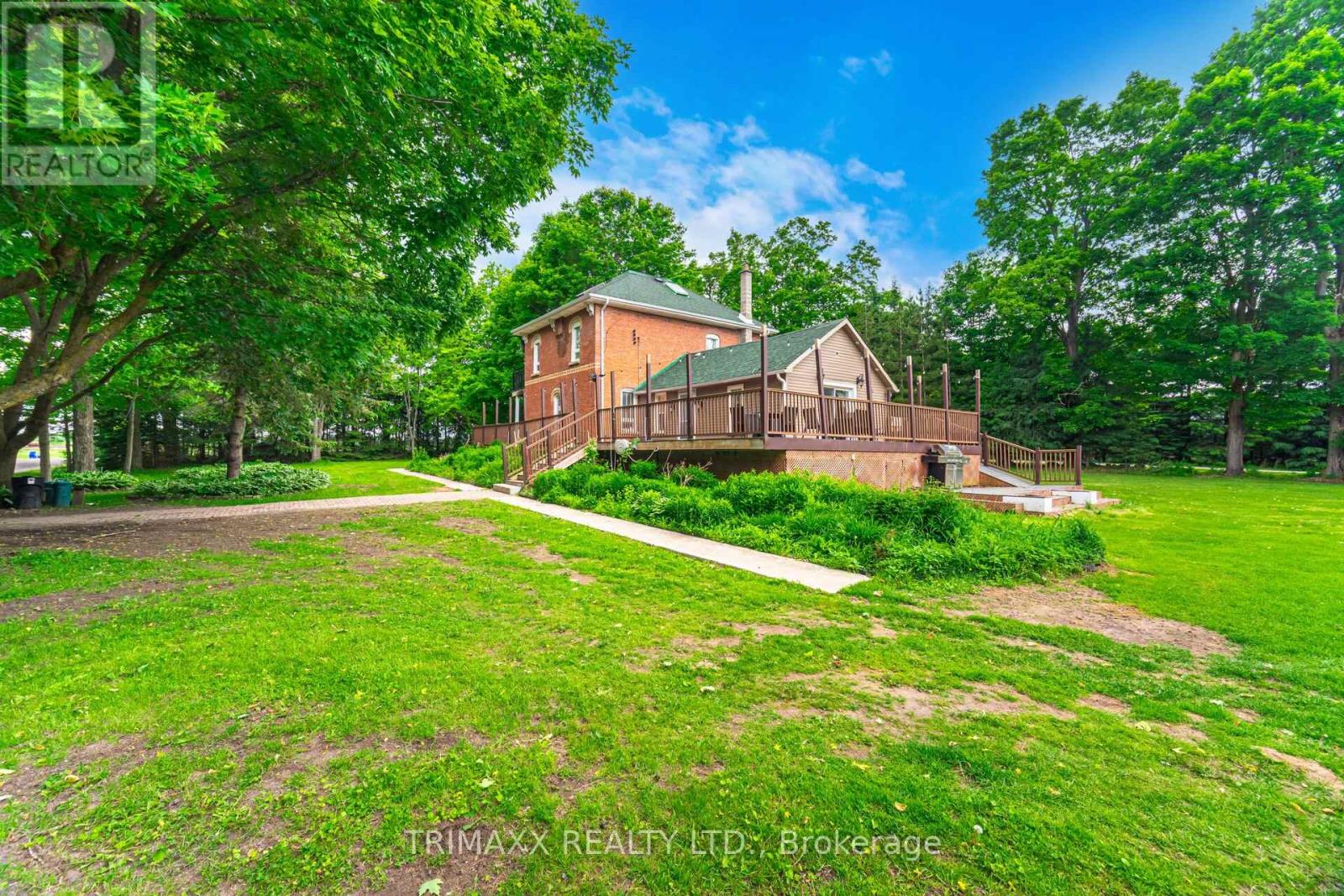404 - 906 Sheppard Avenue W
Toronto, Ontario
Spacious 2 bedroom Condo and 2 Parking Spaces. Yes "2" Parking Spaces. Highly Desirable. Bathurst Manor Neighbourhood. Open Large Concept Kitchen. Steps to Highway, Easy Access to Transit. Freshly Painted (August 2025). Earl Bales Park 10 min walk (Ski Centre/ Amphitheatre) Perfect for Families or Professional. Large Balcony for Summer BBQ's and Sunsets. (id:60365)
30 - 6 Wellesley Place
Toronto, Ontario
The Ultimate Urban Dream! This stunning freehold townhome offers the perfect blend of elegance, space, and low-maintenance living all nestled within a private gated enclave in the heart of Toronto. One of the largest homes in the complex, this pristine property features a lower-level family room ideal for a home office, gym and/or media lounge, along with two outdoor spaces, including a charming cobblestone backyard and a spectacular rooftop terrace with panoramic views of historic Toronto and the iconic Keg Mansion. Inside, a bright modern kitchen flows seamlessly into rich hardwood floors and cozy entertaining spaces, with crown moulding adding a touch of timeless character to the living and dining rooms, while spa-inspired bathrooms elevate everyday living. The home includes two spacious bedrooms, each with its own private ensuite, and both enjoy lush treetop views from their southwest-facing windows. Convenient underground parking just steps from the unit offers rare ease and security in the city. As part of a Parcel of Tied Land (POTL), you'll enjoy the perks of shared maintenance and snow removal without the complexities of a condo board. Located just steps from Cabbagetown, the Church-Wellesley Village and the Don Valley ravine system, with Yorkville, hospitals, transit, and the downtown core only moments away, this is Toronto at its most livable vibrant, inclusive, central, and entirely yours. (id:60365)
503 - 2221 Yonge Street
Toronto, Ontario
Welcome to 2221 Yonge, the newest addition to the iconic Yonge & Eglinton corridor long regarded as the beating heart of Midtown Toronto and the gold standard for urban living in the GTA. This stylish residence seamlessly blends the spacious, rarely-found layouts of the past with sleek, modern design elements that cater to todays lifestyle. Just steps from the TTC, top-rated restaurants, cafes, and everyday essentials, this vibrant location offers unmatched connectivity and convenience. Inside, enjoy expansive sun-filled windows, thoughtfully designed interiors, and access to world-class amenities that elevate the standard of condo living. Discover why 2221 Yonge is more than just an address its a lifestyle worth experiencing. Book your private viewing today. (id:60365)
2617 - 319 Jarvis Street
Toronto, Ontario
Welcome to Prime Condominiums where modern luxury meets urban living. This sleek condo offers a perfect blend of style, functionality, and comfort. Situated in a prime location, this sleek 1+1 bedroom, 2-bathroom unit boasts 580 sq/ft of living space. As you step inside, you're greeted by an abundance of natural light streaming in through expansive windows, casting a warm and inviting ambiance throughout. The open-concept layout seamlessly connects the living, dining, and kitchen areas, creating an ideal space for both relaxation and entertainment. The kitchen is equipped with built-in stainless steel appliances and sleek cabinetry. Retreat to the spacious master bedroom featuring a well-appointed 3-piece ensuite bathroom and a large closet for all your storage needs. The versatile den provides the flexibility to be utilized as a home office, guest room, or additional living space to suit your lifestyle. With its south-facing orientation, this condo captures breathtaking views and enjoys an abundance of sunlight throughout the day. The building offers an array of amenities, including a fitness center, rooftop terrace, party room, and 24-hour concierge service, ensuring a lifestyle of convenience and leisure. Conveniently located near transit, shopping, dining, and entertainment options, this condo offers the ultimate urban living experience. (id:60365)
2412 - 1 Market Street
Toronto, Ontario
WHAT. A. VIEW. Were talking a panoramic, west-facing unit with ICONIC, UNOBSTRUCTED views of the Toronto skyline that will dominate your camera roll. This isn't just a window; it's a living art installation, a front-row seat to breathtaking sunsets that paint the sky every single night. See the CN Tower light show from your future living room and bedroom! This is the ultimate WFH backdrop flex.The living space seamlessly flows onto the HUGE balconyyour private sky lounge. Forget those tiny, unusable balconies. Here, you can spend HOURS entertaining with a full patio set, hosting epic sunset sessions with friends, or enjoying a quiet morning coffee while the city wakes up below.The location? Its a 10/10. You're literally STEPS to the best of Toronto.Foodie Paradise: Grab fresh bagels and artisanal everything from St. Lawrence Market for a weekend brunch that hits different. Explore the cobblestone streets of the Distillery District for the city's coolest patios and hidden cocktail bars. Your foodie adventures are endless.Unbeatable Lifestyle: Go for a run along the Harbourfront, chill with a book at Sugar Beach, or catch a game at Scotiabank Arena. Everything that makes Toronto electric is a short walk away. Ditch the rideshare fare; you're already there.Ultimate Convenience: With Union Station, the Gardiner Expressway, and the TTC at your doorstep, the entire GTA is within easy reach. The walk and transit scores are practically perfect.This isn't just a condo; it's a launchpad for the lifestyle you've been dreaming of. It's where convenience meets cool, and the best view in the city is yours. Don't let this one become a story you tell about 'the one that got away'. This is a MUST SEE so book your showing now! (id:60365)
64 Great Falls Boulevard
Hamilton, Ontario
Spacious 2400 Sq Ft Corner with 9 Ft Ceilings In Charming Neighborhood, Large Executive , Bright And Spacious 4 Bedrooms (2 Ensuite) , 3.5 WR (3 washrooms on 2nd floor), Laundry On 2nd Floor . Kitchen, Dining, Living & Den On The Main Floor. Kitchen With Granite Counter, Island With Double Sink. Walkout Basement With An Unobstructed View Of Lake & Forest. Den Can Be Used As Office. Extras: Ss Appliances Incl Fridge, Stove, B/I Dishwasher, B/I Microwave, Washer & Dryer. All Existing Lf, , All Window Coverings Intl Laundry Room, All Hardwood Flooring throughout Inc The Staircase. 2 Decks, 1 Car Garage. (id:60365)
38 Steele Crescent
Guelph, Ontario
The 2 story townhome has over 1,200 square feet of living space. It features 3 spacious bedrooms. With All the Modern Finishes. Main Level Has An Open Concept Living/Dining Room. The home has 2.5 bathrooms, including a private ensuite in the primary bedroom. Has stainless steel appliances and plenty of cabinets. There is upper-level laundry for convenience. Parking for two vehicles is available. The townhome is located near Guelph's downtown. core. (id:60365)
26 Falconridge Drive
Kitchener, Ontario
Step into a world of unparalleled luxury at 26 Falconridge Drive, in the heart of the prestigious Kiwanis Park community. This architectural masterpiece offers approximately 5,000 sq. ft. of living space, meticulously crafted with over $400,000 in high-end upgrades.Set on a 55-foot-wide lot that fronts onto a tranquil pond and backs onto estate homes, this home offers stunning views and unparalleled privacy. The exterior is a harmonious blend of full stone, brick, and stucco finishes, exuding timeless elegance.Inside, youll be captivated by the 9-foot ceilings throughout and the magnificent open-to-above great room, bathed in natural light from 9 expansive windows that frame breathtaking views. The custom chefs kitchen is a culinary sanctuary, featuring Cambria quartz countertops, Jennair professional appliances, a charming farmhouse sink, and bespoke cabinetry.The main floor includes a bedroom with a full ensuite, perfect for guests or multigenerational living. Upstairs, discover 4 spacious bedrooms, 3 full washrooms, and an additional powder room for ultimate convenience.The fully legal 2-bedroom, 2-full washroom walkout basement apartment is an added jewel, currently occupied by AAA tenants paying $2,500/month, with flexibility to stay or vacate based on your preference.Seamlessly blending indoor and outdoor living, the great rooms extended patio door opens to an expansive composite deck with sleek glass panels and stairs, leading to a private outdoor oasis.For car enthusiasts, the oversized 2-car garage features one bay extended by 2 feet, offering ample space for luxury vehicles or extra storage. Additional highlights include a separate family living loft, a formal dining area, and a curated list of upgrades that elevate this home to a true luxury retreat.This is more than a homeits a rare opportunity to own a masterpiece residence in one of Kitcheners most sought-after neighborhoods. Experience luxury living at its finest. (id:60365)
3050 Tokala Trail
London North, Ontario
Concept kitchen with huge living room and cozy fireplace, gleaming hardwood thru out, Plenty of cabinets in kitchen with quartz counter tops, Patio door leads to sundeck and fully fenced private back yard, Second floor 4 spacious bedrooms, Master with luxury en suite, Fully finished basement with guest bedroom, full washroom and Family room. $20k kitchen upgrades, Mudroom countertops and cabinets added. Built-in closet on ground floor. Smart Light Switches, Pot Lights, Home Alarm System, CCTV, Data Cables Installed, Central Vacuum and Heated car garage. (id:60365)
64 Great Falls Boulevard
Hamilton, Ontario
Spacious 2400 Sq Ft Corner with 9 Ft Ceilings In Charming Neighborhood, Large Executive, Bright And Spacious 4 Bedrooms (2 Ensuite), 3.5 WR (3 washrooms on 2nd floor), Laundry On 2nd Floor Kitchen, Dining, Living & Den On The Main Floor. Kitchen With Granite Counter, Island With Double Sink. Walkout Basement With An Unobstructed View of Lake & Forest. Den Can Be Used As Office. Lots of upgrades (available on request)..Extras: Ss Appliances Incl Fridge, Stove, B/I Dishwasher, B/I Microwave, Washer & Dryer. All Existing Lf,, All Window Coverings Intl Laundry Room, All Hardwood Flooring Throughout In the Staircase. 2 Decks, 2 Car Parking and Separate entrance to the basement.. (id:60365)
36 Bing Crescent
Hamilton, Ontario
Welcome to 36 Bing Crescent, Stoney Creek (Hamilton) a spacious 4-bedroom, 3-bathroom detached home featuring a traditional centre-hall layout, main-floor family room, and a finished basement, all set on a generous sized lot. Ideal for families, its located in a quiet crescent yet just minutes from lush parks and recreational amenities, with quick access to Lake Ontario and the Stoney Creek GO Station. Families will appreciate nearby schools including École Élémentaire Pavillon de la Jeunesse (JK6), Orchard Park Secondary, Cardinal Newman Catholic Secondary, and Sherwood Secondary all within a few kilometers. Commuters benefit from easy access to major routes, shopping plazas, and daily conveniences. With its blend of comfort, community, and connectivity, this home offers a perfect balance of suburban peace and urban access. (id:60365)
593475 Blind Line
Mono, Ontario
Exceptionally Rare and Hard-to-Find Property Offering Approximately 48 Acres and Over 32 Parking Spaces This unique estate features a total of 5+ bedrooms and 4 bathrooms, complemented by 2 fully equipped kitchens, distributed across a detached residence and two additional buildings.The detached home is a charming 3-bedroom, 2.5-bath residence that has undergone recent renovations, including a new bathroom, hardwood and ceramic flooring, an expanded family room, and a fully upgraded kitchen outfitted with stainless steel appliances, a large center island,and Corian countertops.Building #1 offers 2 bedrooms, 1 full bathroom, a living room, and an upgraded kitchen with all appliances included, along with a bar area. Additional features include heated flooring, a new rental hot water tank, a separate water well, and well-maintained systems.Building #2 comprises two spacious warehouses (each approximately 60 x 31) with separate driveway access, dual 12 x 12 doors, 200-amp electrical service, gravel floors over concrete slabs, a wood stove, and additional storage space.Approximately 29 acres of this prime agricultural land are currently leased to a tenant farmer, providing an excellent opportunity in a sought-after area near Orangeville. (id:60365)













