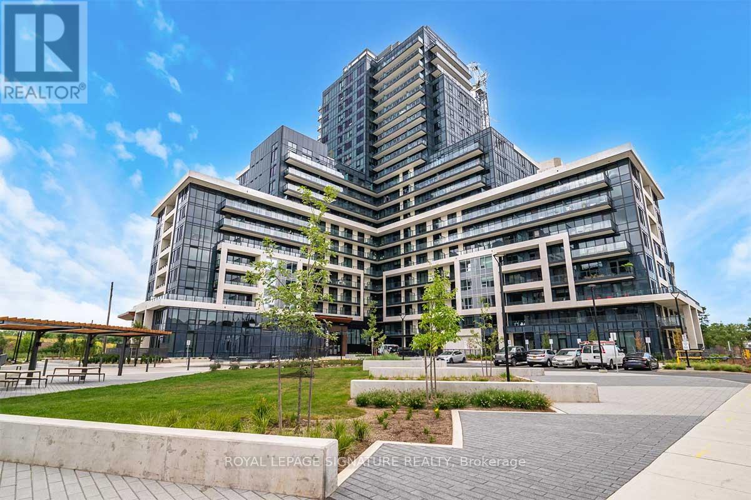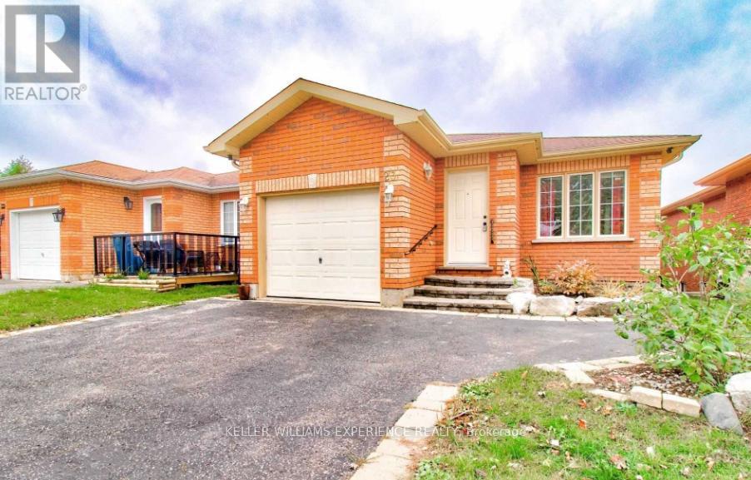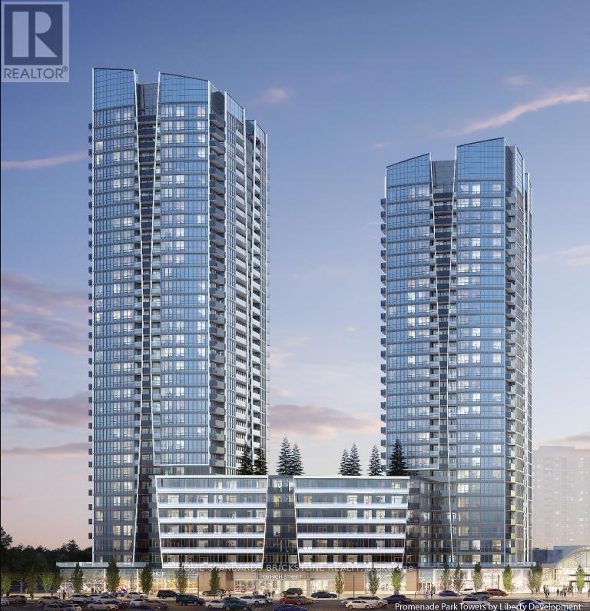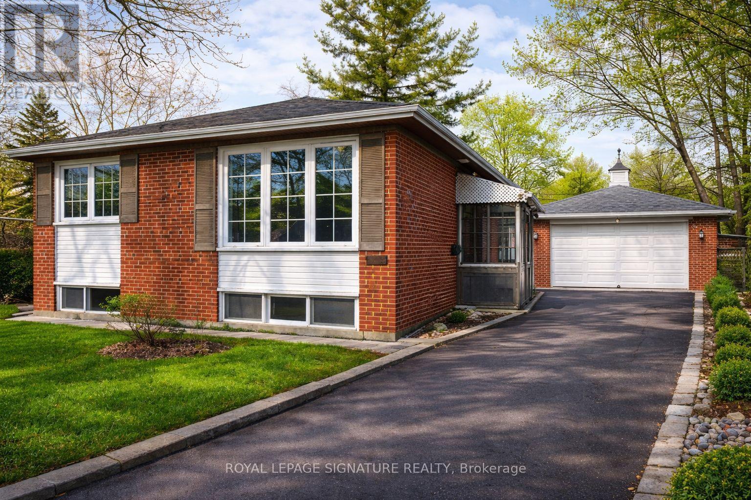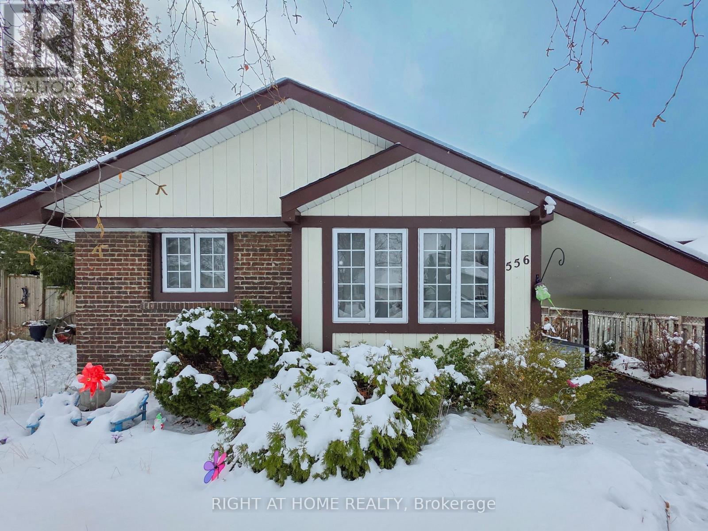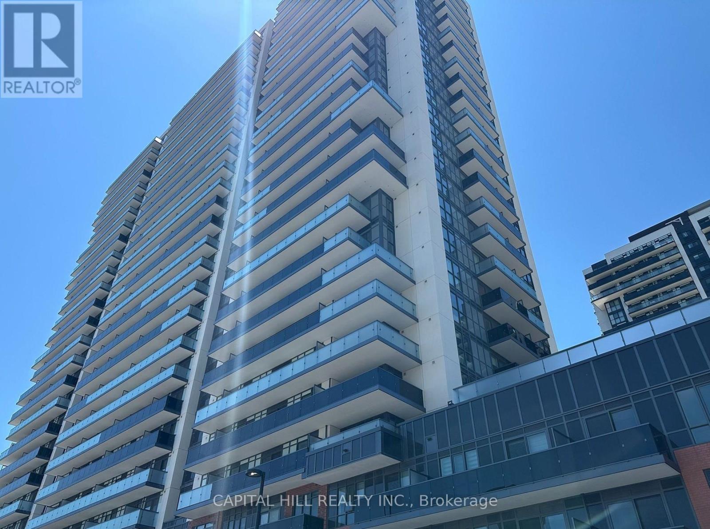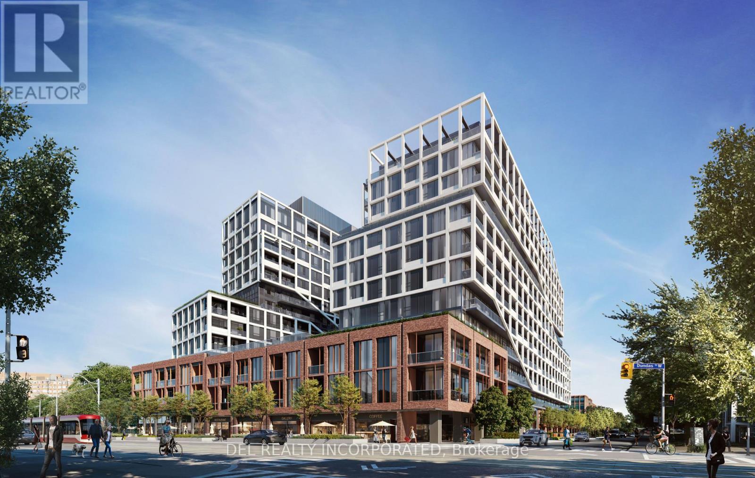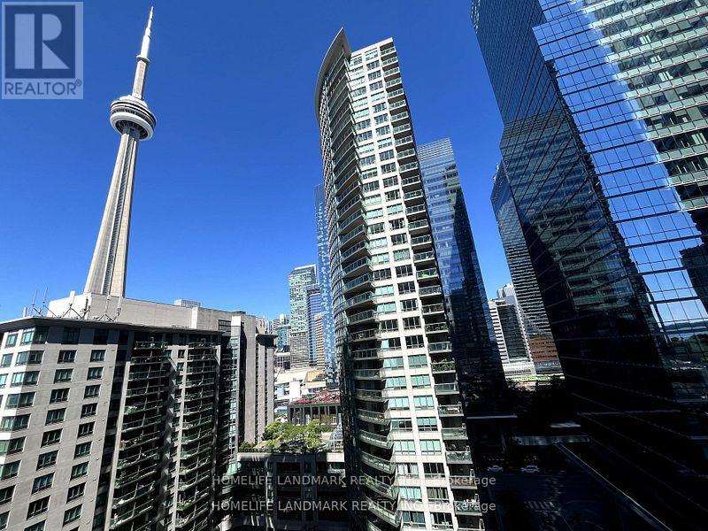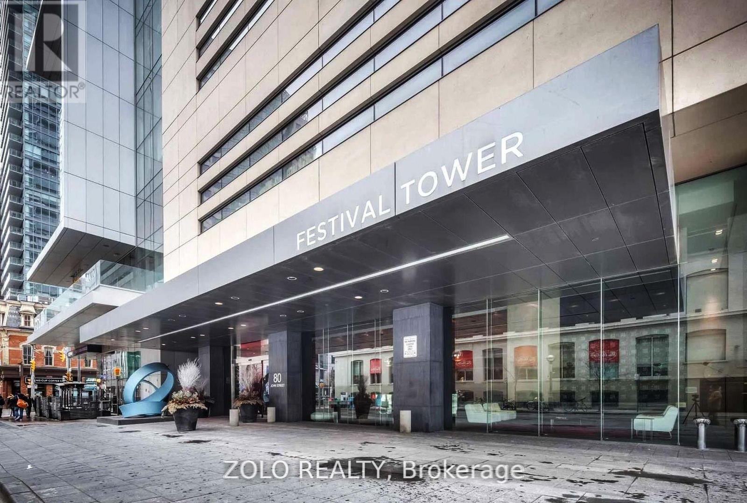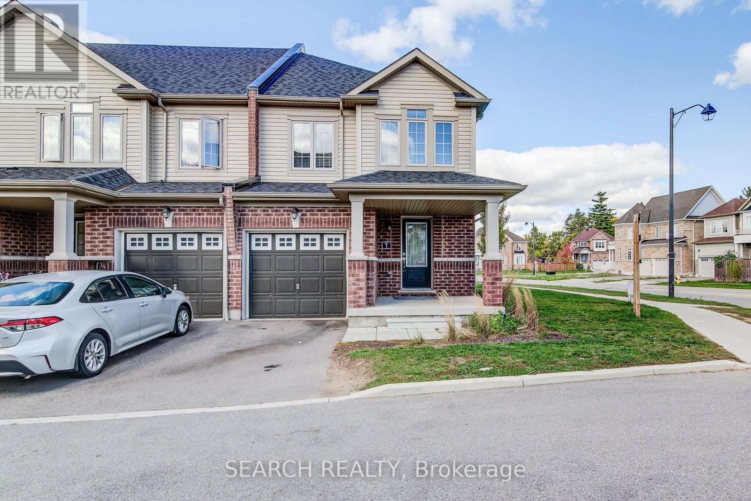316 - 3200 William Coltson Avenue
Oakville, Ontario
Experience luxury living in Oakville's prestigious Joshua Meadows community! This stunning 2-bedroom, 2-bathroom condo offers 820 sq. ft. of contemporary living space with an open-concept design, high ceilings, and floor-to-ceiling windows that fill the home with natural light. Step onto your private wrap around balcony and take in the beautiful forest backdrop with serene views of the Mississauga skyline. The chef-inspired kitchen has been thoughtfully upgraded, featuring a large extended peninsula island with dining overhang, custom cabinetry, added storage within the island, a built-in upgraded stovetop oven, quartz countertops, stainless steel appliances, and a custom pantry offering exceptional functionality and style. Built by Branthaven, this home includes Smart Connect technology providing integrated access control, smart temperature settings, and leak detection for modern convenience. Residents enjoy access to premium amenities including a rooftop terrace with outdoor kitchen and BBQs, pet wash station, geothermal heating and cooling, keyless entry, party and entertainment lounge, and fitness and yoga studios. Located just minutes from top-rated schools, major highways (403, 407, QEW), GO Stations, parks, restaurants, and shopping, this condo perfectly combines modern design, luxury, and location. (id:60365)
416 - 720 Whitlock Avenue
Milton, Ontario
Experience modern comfort in this brand-new, stylishly finished l-bedroom, l-bathroom suite in Milton's sought-after Cobb an community. With 541 sq. ft. of bright, well-designed living space, this home offers contemporary touches throughout, convenient in-suite laundry, and a full-width balcony with calming northeast views-perfect for morning coffee or unwinding in the evening. A dedicated surface parking spot adds everyday convenience. Residents enjoy an impressive lineup of amenities, including anon-site pet spa, cutting-edge fitness centre, games room, elegant dining lounge, co-working space, media room, convenient washroom facilities, and a rooftop terrace ideal for hosting or relaxing. With24/7 building security, you can count on comfort and peace of mind. Situated steps from the community park and within walking distance of local schools, this location also places you just minutes from major grocery stores, coffee shops, pharmacies, big banks, and a wide range of daily essentials-including Tim Hortons, Starbucks, Shoppers Drug Mart, Metro, and Fresh Co. A seamless blend of style, convenience, and contemporary living-right in the heart of one of Milton's most desirable neighbour hoods. Strictly No Pets, High Speed Internet included in the rent. (id:60365)
Upper - 23 Butternut Drive
Barrie, Ontario
Welcome to this bright and inviting 2-bedroom upper unit in Barrie's desirable south end, complete with a private ensuite stacked washer and dryer! This home features modern laminate flooring throughout the living, dining, and bedroom areas, stylish tile in the kitchen, and modern updates including a refrigerator, dishwasher, range hood, light fixtures, and a beautifully finished bathroom. Enjoy the shared backyard, ideal for relaxing or entertaining friends and family. Perfect for commuters, this location offers easy access to Yonge Street, Highway 400, Costco, Park Place Plaza, the GO Train, top-rated schools, and more. Don't miss this opportunity! (id:60365)
A-1405 - 30 Upper Mall Way
Vaughan, Ontario
2 Bedroom + Den & 2 Full Bathroom Unit at Promenade Park Towers Building A! This Corner Unit offers ample space for Families or Couples! South West Exposure gives the Unit a beautiful Clear View, Natural Light, and Large Windows throughout the Property.Den Space is perfect for a workspace. The unit features 9' smooth ceilings with laminate flooring throughout all living quarters. The modern kitchen is fitted with Quartz Countertop , Kitchen Island , a Ceramic tiled backsplash, European Styled Cabinets , and a full set of Stainless Steel appliances. Open Concept Living, Kitchen, and Dining Areas with a W/O Balcony. The spacious primary bedroom's windows provide sunlight and contains an ensuite bathroom fitted with Quartz Countertops. The 2nd Bathroom is also equipped with a Shower. Condo features many amenities including Exercise Room , Party Room with Private Dining Room + Kitchen , Yoga Studio , Golf Simulator, Pet Wash , Game Room , and more. Residents may also enjoy Outdoor Green Roof Terrace in the building. Condo has direct access to Promenade Shopping Centre giving you Grocery , Shopping , Entertainment , and Eating options. Building is also steps away from Promenade Viva Terminal , Community Library , Parks, and more. (id:60365)
Bsmt - 383 Fernleigh Circle N
Richmond Hill, Ontario
Beautifully Renovated Basement Featuring 2 Bright Bedrooms and 2 Washrooms. Upgraded Laminate Flooring Throughout, Brand New Kitchen. Spacious Living Area. Above-Grade Windows. Ensuite Laundry. Located in the Highly Sought-After Crosby Community, Close to Top-Ranked Bayview High School, Shopping Centers, Walmart, and GO Transit. Please Note: Backyard is Excluded. Utilities are Split 1/3 for the Basement. The Tenant is responsible for snow removal on their walkway. Both Furnished ($200 more) and Unfurnished Options are available. (id:60365)
556 Capilano Crescent
Oshawa, Ontario
Bright and well-maintained three bedroom home offering a comfortable and functional layout with generous living space and plenty of natural light throughout. This inviting property includes a full bathroom, two parking spots, and a practical floor plan ideal for families or working professionals. Located in a quiet, family-friendly neighbourhood close to schools, parks, transit, and everyday amenities, this home provides the perfect balance of space, convenience, and comfort for tenants looking to settle into a great community. (id:60365)
739 - 2545 Simcoe Street N
Oshawa, Ontario
Welcome brand new home in the heart of Windfields *Never-lived-in**Open Concept** Balcony with stunning southeast exposure. Floor-to-ceiling windows fill the space with natural light, highlighting the open-concept layout and modern kitchen with built-in stainless steel appliances. Enjoy access to state-of-the-art amenities including a fully equipped fitness and yoga studio, dedicated concierge, business lounge, event space, and more. Located just minutes from Hwy 407/412, Ontario Tech University, Durham College, Costco, the RioCan Shopping Centre, restaurants, and everyday essentials. (id:60365)
512 - 115 Denison Avenue
Toronto, Ontario
Tridel's MRKT Alexandra Park community is an 18-acre masterplanned revitalization offers remarkable amenities, modern finishes, and flexible open-concept layouts. Near perfect transit and walk scores. Outdoor swimming pool, BBQ area, party room, 2-storey fitness centre etc. 2YTA Design, 2 Bedrooms with a terrace, approx. 1054 sqft. as per builder's plan. Move-in today! (id:60365)
1706 - 19 Grand Trunk Crescent
Toronto, Ontario
Welcome to this bright and beautifully laid-out corner suite offering over 868 sq. ft. of thoughtfully designed living space in the heart of downtown Toronto. The open-concept layout features a spacious living and dining area with a walk-out to a private balcony showcasing stunning city skyline views. The modern kitchen includes stainless steel appliances and a breakfast bar, perfect for casual meals or entertaining. Both bedrooms are generously sized, with the primary suite offering a 4-piece ensuite for comfort and privacy. This home also includes one underground parking spot and a storage locker for added convenience. Enjoy a full range of premium building amenities including a 24-hour concierge, indoor pool, sauna, yoga studio, fitness centre, party room, table tennis area, and a rooftop patio with panoramic city views. Situated just steps from Union Station, Longos, the lakefront, restaurants, transit, and Toronto's financial core. This is your chance to live in one of downtown's most desirable and connected communities. (id:60365)
1205 - 80 John Street
Toronto, Ontario
Discover this fully professionally furnished, turnkey unit in Festival Tower Condos, 80 John Street, in Torontos vibrant Entertainment District. Perfect for executives or working professionals, this designer space offers a seamless move-in experience. Enjoy 9ft ceilings, a full-width open balcony, and luxury living in a landmark building above the TIFF BellLightbox. Festival Tower offers world-class, hotel-style amenities, including a 55-seat cinema and lounge, catering kitchen, rooftop terrace with breathtaking views, indoor pool, and fitness centre at the exclusive Tower Club. Locker is included in the rent. (id:60365)
70 Bellona Street
Vaughan, Ontario
OPEN HOUSE SAT/SUN NOV. 29TH & 30TH 2-4PM...WELCOME HOME to Your Beautifully Renovated 2460 Sq.Ft. All Brick Turn Key Property! Located In High Demand Area Close To Great Schools, Parks and All Services. Quick Drive to Highway 7, 427, 407 and Pearson Airport. Welcoming Gated Entrance Opens To A Lovely Stone & Interlock Courtyard With A European Flair That Sets The Tone For Your Home!! Tastefully Renovated 4 +2 Bedrooms with 4 Bathrooms Plus A Side Entrance To A Finished Basement and Access to Garage. Enjoy The Space of Your Open Concept Rec Room with a 2nd Gas Fireplace , plus 2 More Bedrooms , A Full Bathroom and Plenty of Windows! Ideal For A Potential Basement Apt. Recent Updates Include Windows-Approx. 3 Years Old (No Receipts) A/C-Approx. 3 Years Old,(No Receipts) New Front Door With Beveled Glass Insets and Beveled Glass Side Panels, Roof ReShingled Y2024 (No Receipts), Renovated Kitchen with Huge Pantry, New Dishwasher. Updated Double Garden Doors From Spacious Eating Area To L-Shaped New Wood Deck. (14.5 x10' Plus 8' x8'). Tastefully Renovated Bathrooms, New Plank Hardwood Floors in LivingRoom, DiningRoom and FamilyRoom. New Ceramics on Main Floor. Carpet Free!!!! Situated On A Nicely Landscaped , Private & Fenced Lot in a Great Neighbourhood ! Double Interlock Driveway with Interlock Walkways On Either Side Of The Home And Connecting To The BackYard. Ideal Place To Raise A Family!!!!!! Includes Shutters, Crown Moulding, Updated Light Fixtures, Garden Shed. A Move-In Ready Home With Lots of Natural Daylight Plus A Great FloorPlan!!!! Includes A SkyLight At The Top Of Oak Stairwell For Added Daylight!!!!! Make this Your Home!! (id:60365)
1 - 740 Linden Drive
Cambridge, Ontario
*** Huge Premium Corner Lot Freehold 2 Storey Townhouse **** Less than 5 years Old *** Modern Open Concept layout *** 3 Spacious bedrooms *** Convenient 2nd Floor Laundry *** Minutes from Hwy 401, Conestoga College, and a variety of scenic ravine trails, and parks. (id:60365)

