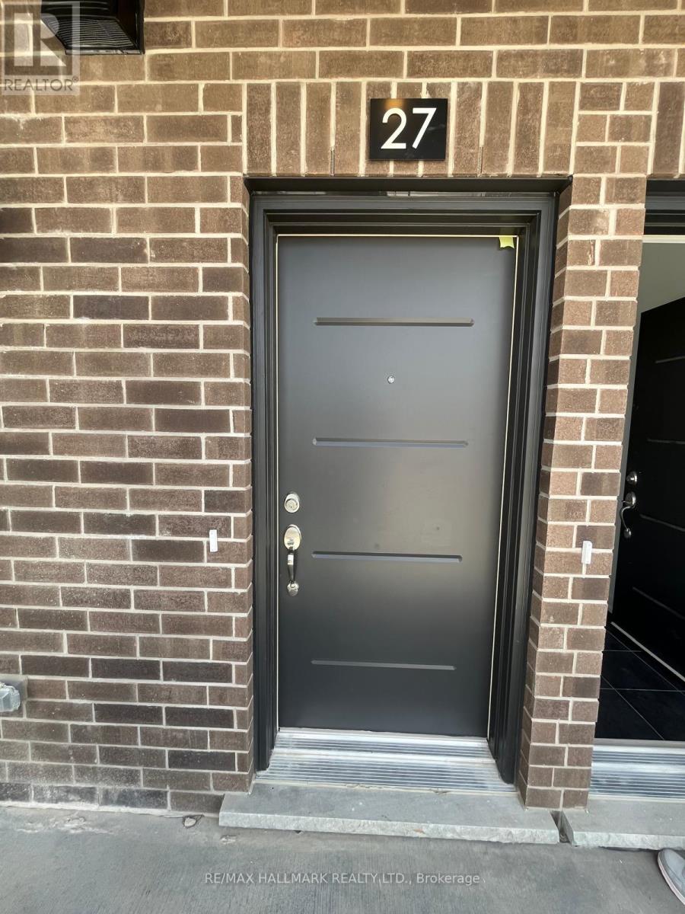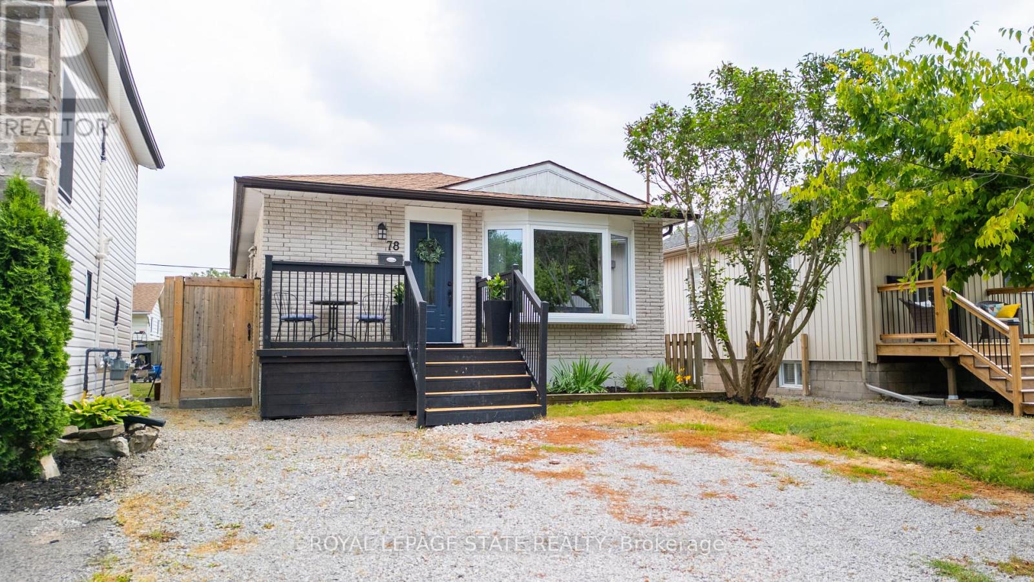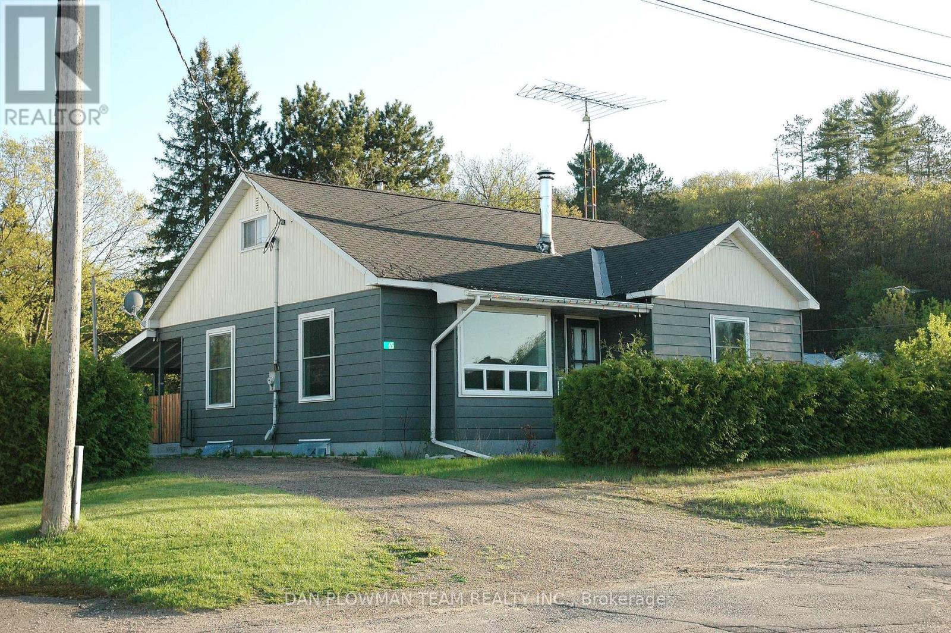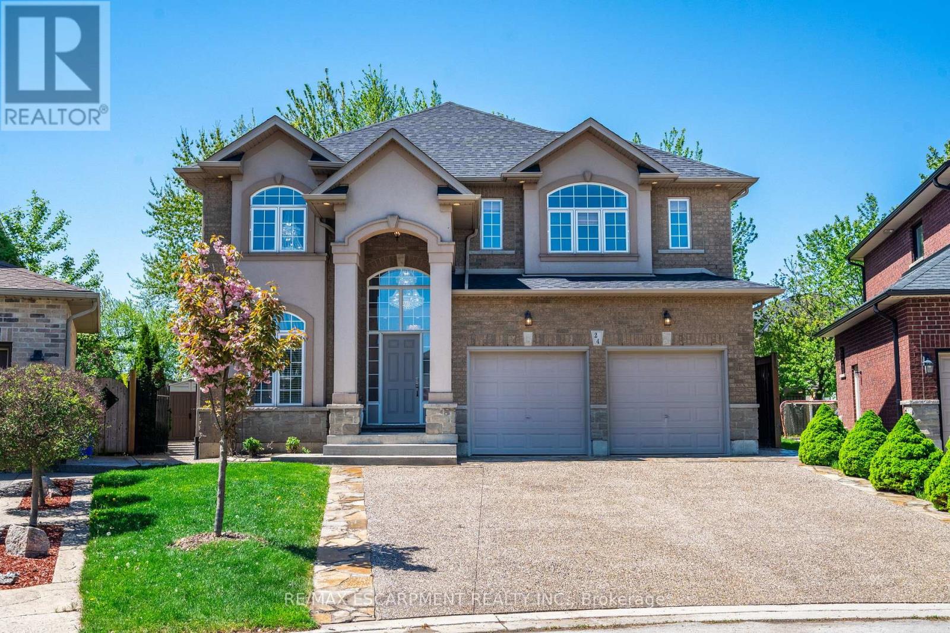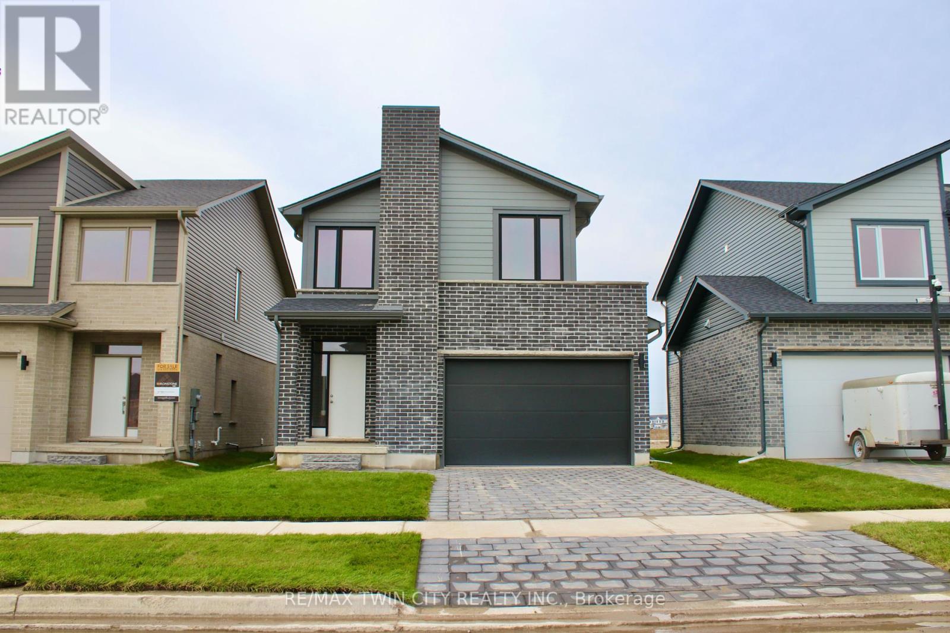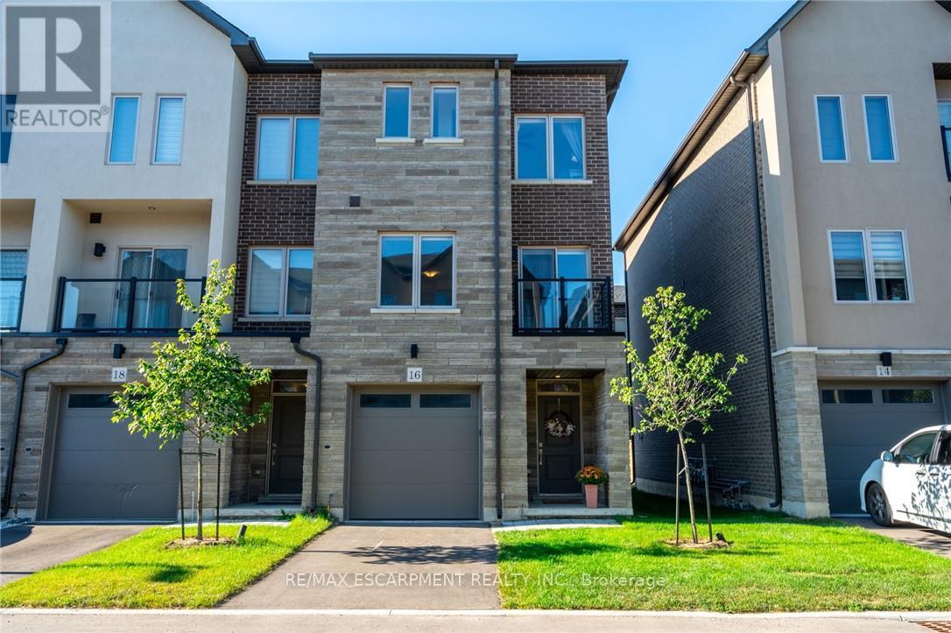3209 Regional Rd 56
Hamilton, Ontario
Welcome to this spacious 3-bedroom, 4-bathroom freehold townhome in the heart of Binbrook! Featuring a double car garage, a covered front porch, and a private patio, this home offers great indoor-outdoor living. Enjoy a finished basement with a half bath, and a generous primary suite with ensuite and walk-in closet. Located in a quiet, family-friendly area close to parks and schools. Freehold with low road fee move-in ready book your private showing today (id:60365)
27 - 940 St. David Street N
Centre Wellington, Ontario
Welcome to Sunrise Grove in Fergus! This brand new, main-floor 2-bedroom, 2-bathroom unit offers 1050 sq ft of bright, open-concept living. The kitchen features sleek stainless steel appliances, and flows seamlessly into the living area with durable vinyl flooring throughout and cozy carpet in the bedrooms. Enjoy the convenience of in-suite laundry and step out onto your private balcony, perfect for relaxing or entertaining. Located in a peaceful pocket just minutes from downtown Fergus, you're close to parks, trails, golf, and local favorites like Elora Gorge and Templin Gardens. Whether you're exploring nature, enjoying riverside walks, or taking in small-town charm, this location offers a lifestyle you'll love. Don't miss this opportunity to call Sunrise Grove home! (id:60365)
78 Melody Trail
St. Catharines, Ontario
STOP SCROLLING78 MELODY TRAILS CALLING YOUR NAME. A CHARMING RETREAT STEPS TO SUNSET BEACH; LAKESIDE LIVING AT ITS FINEST IN DESIRABLE ST. CATHARINES & PORT WELLER WEST COMMUNITY! OFFERS SEPARATE SIDE ENTRY TO SELF CONTAINED SUITE; IDEAL FOR INLAW/EXTRA RENTAL INCOME (EASILY AIR B&B OR EXTENDED FAMILY VISITS)! NOT TO MENTION YOUR TEEN RETREAT! LOVE TO BIKE, KAYAK, CANOE OR PADDLE BOARD? LOADS OF TRAILS & WATER ACCESS MIN AWAY. FULLY FENCED 2+1 BEDRM BRICK BUNGALOW FEATURES 2 FULL BATHS, PRIVATE LOT & A QUIET NEIGHBOURHOOD. BRIGHT, OPEN PLAN ON BOTH LEVELS; 2-EAT-IN KITCHENS WITH LOADS OF COUNTER SPACE, 100 AMP BREAKERS, LG VINYL WNDWS FLOOD THE RMS WITH NATURAL LIGHT, HRDWD, LAMINATE & TILE FLRG, FRESHLY PAINTED IN COASTAL NEUTRALS, PRIVATE PKG, SHED FOR EXTRA STORAGE & 6 APPL INCL! DREAMY REAR YARD OASIS; COMPLETE WITH STAMPED CONCRETE WALKWAY, COVERED PATIO & AWESOME FIREPIT FOR ROASTING MARSHMALLOWS. SECONDS TO THE WELLAND CANAL, MINUTES TO PORT DALHOUSIE, PORT WELLER BEACH & MARINA. 5 MINUTES TO NIAGARA ON THE LAKE WINERIES, CRAFT BREWERIES, OUTLET SHOPPING & PICTURESQUE TRAILS. NR EXCELLENT SCHOOLS, MIN TO QEW HWY ACCESS, 20 MIN TO US/LEWISTON BORDER, 30 MIN TO STONEY CRK, SHORT DRIVE TO GO BUS ACCESS IN GRIMSBY. LOVE THE OUTDRS; PREPARE FOR YOUR STRESSES TO MELT AWAY! IMAGINE EARNING INCOME IMMEDIATELY; WELL EVEN ASSSIT WITH FINDING A TENANT FOR CLOSING DAY TO HELP COVER YOUR EXPENSES. HERES THE ANSWER YOUVE BEEN WAITING FOR! (id:60365)
65 Inglis Street
Madawaska Valley, Ontario
Welcome to 65 Inglis Street, a beautifully maintained home nestled in the vibrant and picturesque community of Barrys Bay, Ontario. Situated just steps from downtown Barrys Bay, this home is within walking distance of shops, restaurants, schools, and the scenic shores of the Madawaska River and Lake Kamaniskeg. Enjoy easy access to nearby parks, trails, and all-season outdoor recreation that make this area a favorite for both residents and visitors alike. This inviting property offers the perfect blend of small-town charm and modern convenience ideal for families, retirees, or anyone seeking a peaceful retreat. Step inside to a bright, welcoming living space filled with natural light and character. The main floor features updated luxury vinyl plank flooring in the common areas, while the original hardwood flooring has been preserved in the two main floor bedrooms, blending classic charm with modern updates. A cozy airtight wood-burning stove adds warmth and ambiance to the living room, perfect for quiet evenings. The spacious kitchen and dining area provide an ideal space for gatherings and family meals. Upstairs, you'll find a third bedroom and a large, versatile sitting area perfect for a home office, playroom, or creative studio waiting for your personal touch. The generous backyard offers a private retreat for outdoor living. Whether you're gardening, entertaining, or simply enjoying the peaceful surroundings, the mature trees and thoughtful landscaping provide both beauty and serenity. (id:60365)
412 - 10 Concord Place
Grimsby, Ontario
Stylish 1 Bedroom + Den with Partial Lake Views in Sought-After Aquablu! Welcome to one of the loveliest 1-bedroom + den units in the desirable Aquablu building. With 714 sq ft of thoughtfully designed living space, this unit is perfect for a single professional or couple. Enjoy partial views of Lake Ontario from your private balcony, and take in the abundant natural light through floor-to-ceiling windows in the spacious living room.The open-concept kitchen is ideal for entertaining, featuring an elegant waterfall stone countertop and ample storage. Carpet-free with neutral laminate flooring, upgraded lighting, and fresh paint throughout, the unit offers a clean, modern feel.The primary bedroom boasts a walk-in closet and large windows, while the den is a versatile bonus space perfect as a home office, nursery, or dressing room. The 3-piece semi-ensuite bathroom includes a sleek tempered glass shower. You'll also love the generous in-unit storage and the convenience of an additional 4th-floor locker (#33) for seasonal items. Included:1 Underground Parking Spot (Level A #38) and Locker (#33, 4th Floor) Building amenities:Fitness centre, Rooftop terrace with BBQs and lounge chairs, Party room, Ample visitor parking. Located in a quiet, well-maintained building with low turnover, 10 Concord Place offers the perfect blend of comfort, style, and location - steps to Lake Ontario, beaches, wineries, restaurants, and with easy access to the QEW. (id:60365)
110 Derby Road
Fort Erie, Ontario
Welcome to Crystal Beach Living! This charming 2-bedroom, 1-bath bungalow is located just a 10-minute walk to the shores of Crystal Beach and the vibrant Erie Road strip. Thoughtfully updated with stylish finishes, hardwood floors, and an open-concept layout, the home offers both comfort and character in every corner. Step outside to your fully landscaped backyard oasis, complete with a "Finnish" outdoor shower, fully insulated Tiki bar and fully insulated guest Bunkie with electrical rough-in, and multiple lounge areas perfect for summer entertaining or peaceful relaxation. Whether you're a first-time buyer, downsizer, or investor, this property checks all the boxes. Just 20 minutes to Niagara Falls and 10 minutes to the U.S. border, this home is ideally situated in a town designed for tourism, making it a fantastic income-generating opportunity or a low-maintenance vacation home. Turnkey. Incredible location. Excellent investment potential. Don't miss your chance to live or invest in one of Niagara's most sought-after beach towns! Basement insulation updated '21, roof ' 16, eavestroughs '21, Bunkie '21, Bunkie roof '24, washer & dryer '22, microwave '24, fridge '24, furnace '17, water heater '20. (id:60365)
80 - 22 Spring Creek Drive
Hamilton, Ontario
Welcome to this spectacular 3 level, just like a semi Detached end-Unit Townhome in the Charming quiet town of Waterdown! Over the three levels there is 1900 sq.ft. of living space.Professional Painted in neutral colours with numerous upgrades including quartz counters, pot lights, upgraded Black lever hinges and handles and plumbing Fixtures.The ground floor encompasses vinyl flooring with an upgraded designer laundry room with new front load washer / dryer + Wood counter + Sink and shelving. Super useful Large storage area with a separate office with French doors that can be used as a 4th. Bedroom. Internal access to stunning oversized double garage fully painted with an epoxy floor.The main level incorporates the upgraded kitchen with S/S appliances, quartz counter with floating island. The powder room has a ship lap feature wall with new vanity and vinyl floor. The bright natural sunlight exudes an abundance of light in the Living and Dining area which encompasses a feature wall and pot lights. This leads via a sliding patio door to the large 20 x 12 ft. deck with a Gazebo and privacy blinds.The third level has a Primary Bedroom with ensuite 3 pice Bathroom (Quartz Counter and glass shower) and walk-in closet. Good sized 2nd. and 3rd. Bedrooms. The main bathroom has 4 pieces including a tub and Quartz Counter top.Commuters have many options -Minutes to GO station, 407 and QEW highways and a short drive to Burlington waterfront. This property should showcase in any designer magazine and the owner has meticulously upgraded and maintained the property since new.This property will not last long as it shows 10+++. (id:60365)
167 Balmoral Avenue S
Hamilton, Ontario
Welcome to 167 Balmoral Ave! Legal two family home (as per zoning verification 2012) with potential to add an in-law suite in the basement. Conveniently located steps from Gage Park, Ottawa Street shopping district, public transit, and minutes to Red Hill and QEW. Loads of character and charm! Original beams on main floor, wood doors and trim. The main floor offers a spacious 2 bedroom unit with use of the yard and driveway. The second floor offers a two bedroom unit. Shared laundry in the basement. Professional waterproofing in the basement with sump pump, boiler updated in 2010, roof shingles 2023, updated wiring, updated water meter, some windows including large basement egress windows. A+ tenants willing to stay or vacate with adequate notice. Main floor will be vacant Sept 1/25. (id:60365)
24 Edgecroft Crescent
Hamilton, Ontario
Your dream home awaits at this custom-built 2,655 square foot masterpiece nestled on a generous pie shaped lot. Enter the home to discover an abundance of natural light, with elegant chandeliers and pot lights that illuminate every corner of the home. The front entrance boasts a stunning 17-foot open vaulted ceiling, creating an airy and grand atmosphere perfect for both relaxed living and elevated entertaining. The heart of the home is a beautiful maple kitchen with quartz countertops, island, and extended pantry open to the dinette and family room, featuring a gas fireplace, built in surround sound speakers and wall-to-wall windows that invite the beauty of nature indoors, providing a serene backdrop as you cook and gather with loved ones. Head up the gorgeous open, wooden step, spiral staircase, to retreat to the luxurious primary suite complete with a lavish five-piece ensuite and 12 x 5 walk-in closet. Three additional well-appointed bedrooms and a spacious five-piece bath complete the second floor, ensuring ample space and privacy for family members or guests. The open unspoiled lookout basement offers high ceilings, four large windows, a three piece rough-in, a perfect canvas for your personal touch. Outside, your private backyard oasis awaits with stunning aggregate and stone landscaping around the whole house, lush gardens, an 8ft wooden fence, a welcoming pergola, and a charming campfire spot perfect for evenings under the stars. The 21 ft x 21 ft double car garage and 6 car driveway complete every wish list. This home combines modern comforts with thoughtful design, ensuring a lifestyle that celebrates both indoor luxury and outdoor living. This is your chance to call this exquisite property your own. (id:60365)
2100 Evans Boulevard
London South, Ontario
ELIGIBLE BUYERS MAY QUALIFY FOR AN INTEREST- FREE LOAN UP TO $100,000 FOR 10 YEARS TOWARD THEIR DOWNPAYMENT . CONDITIONS APPLY...READY TO MOVE IN -NEW CONSTRUCTION! Are you searching for a spacious bungaloft with a walk out basement backing onto green space ? Look no further! The Carmel design offers 1789sq ft of meticulously finished living space. Key features include :1st Floor Primary Bedroom/ 2nd Floor- additional bedroom plus a versatile loft area, perfect for family or guests. Experience the perfect blend of elegance and functionality in your new dream home with the Carmel design. Pictures shown are of the model home. This house is ready to move in! Deposit required is 60k .Visit our Sales Office/Model Homes at 674 CHELTON ROAD for viewings Sat/Sund 12-4.Ready to move in . (id:60365)
2278 Southport Crescent
London South, Ontario
ELIGIBLE BUYERS MAY QUALIFY FOR AN INTEREST- FREE LOAN UP TO $100,000 FOR 10 YEARS TOWARD THEIR DOWNPAYMENT . CONDITIONS APPLY ... 2 home in one !! The bright main level features a large living/dining room with natural light and a chefs kitchen with ample counter space. Upstairs, the primary suite offers a private bathroom and walk-in closet, two additional bedrooms and a full bathroom. The finished basement includes an extra bedroom, bathroom, and kitchen, perfect for a rental unit or in-law suite. Its private entrance located at the side of the house ensures privacy and convenience for tenants. Ironstone's Ironclad Pricing Guarantee ensures you get: 9 main floor ceilings Ceramic tile in foyer, kitchen, finished laundry & baths Engineered hardwood floors throughout the great room Carpet in main floor bedroom, stairs to upper floors, upper areas, upper hallway(s), & bedrooms Laminate countertops in powder & bathrooms with tiled shower or 3/4 acrylic shower in each ensuite Concrete driveway . Don't miss this opportunity to own a property that offers flexibility, functionality, and the potential for additional income. Pictures shown are of the model home. Don't miss out on this exceptional opportunity make this house your forever home! .Visit our Sales Office/Model Homes at 674 Chelton Road for viewings Saturdays and Sundays from 12 PM to 4 PM . (id:60365)
16 Raspberry Lane
Hamilton, Ontario
This Spacious and well-maintained end unit townhome offers added privacy, extra natural light, and a spacious fenced in backyard. Featuring 3 + 1 bedrooms and 4 bathrooms, this home includes a contemporary open-concept floor plan, perfect for entertaining and comfortable daily living. The kitchen boasts stainless steel appliances, quartz countertops, centre island & enough room for a large dining table, an excellent floor plan for family gatherings & creating culinary delights. Enjoy the benefits of the superior sound barrier wall assembly, between you and your neighbour, heightening the privacy & enjoyment of your home. The end unit is elevated with beautiful stone & brick exterior finishes & perfectly situated in a block of only 3 units! Expertly crafted, 16 Raspberry Lane, is move in ready & waiting for you to make it your own. Located in a friendly, walkable neighborhood with nearby schools, parks, trails, golf, & shopping just minutes away, this home is more than a place to live its a place to thrive. (id:60365)


