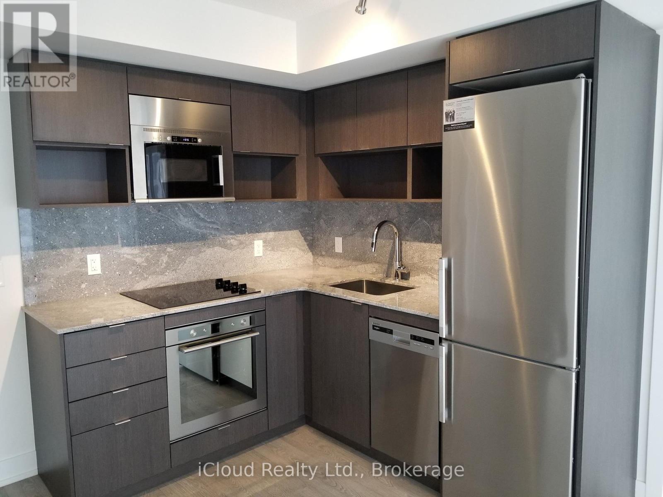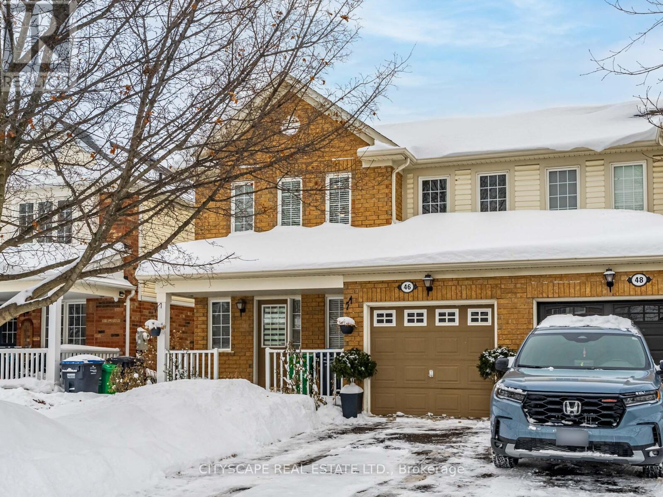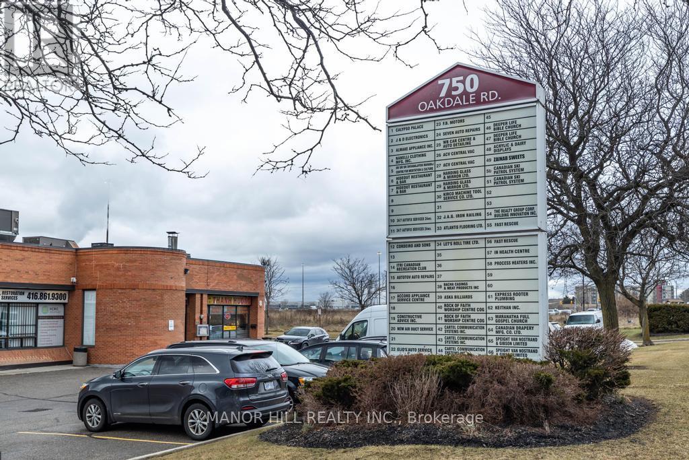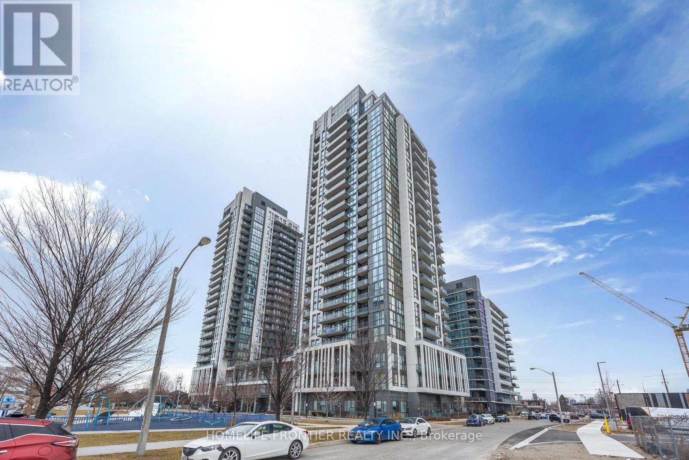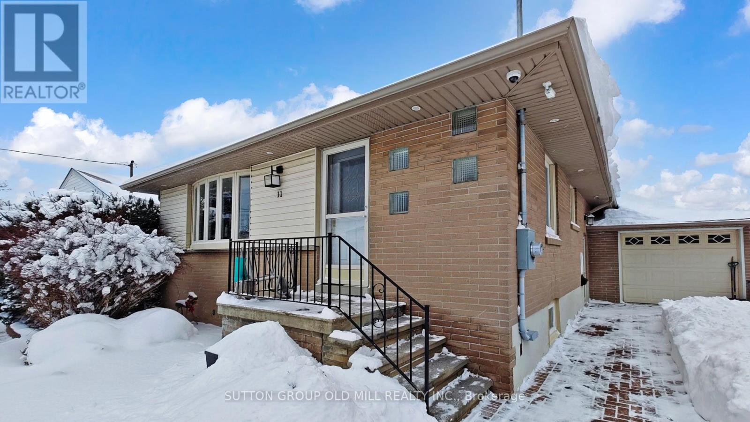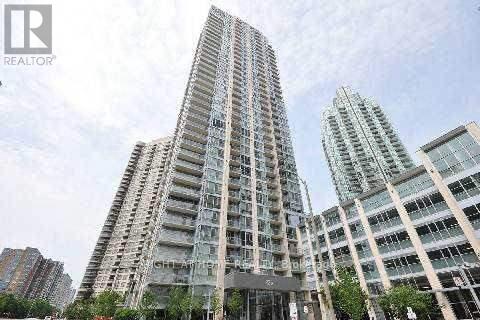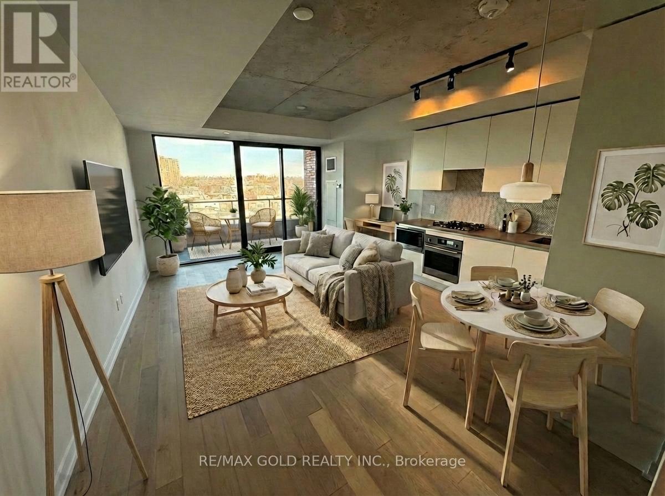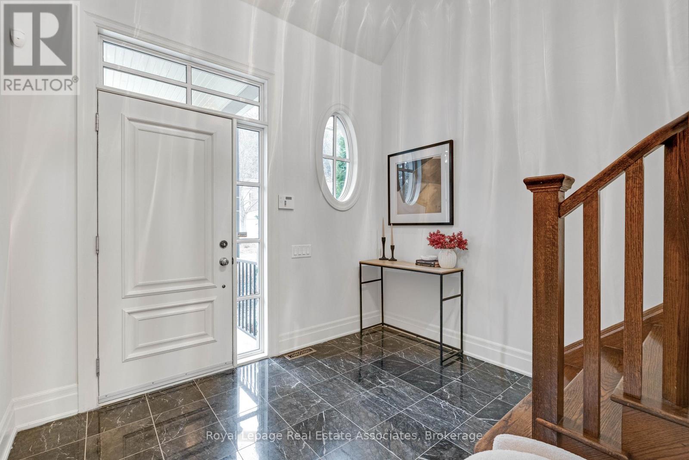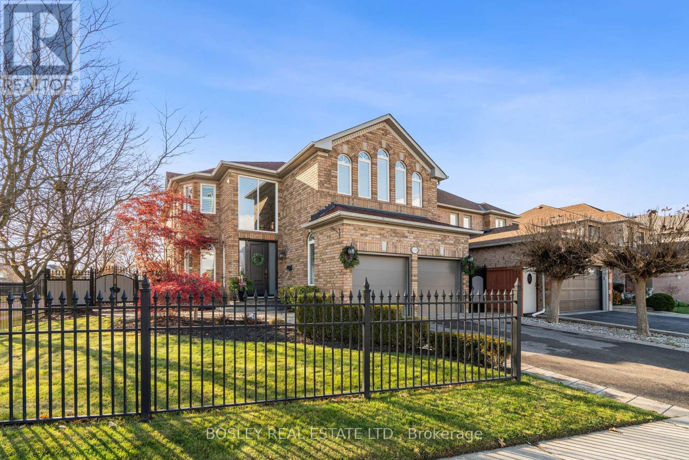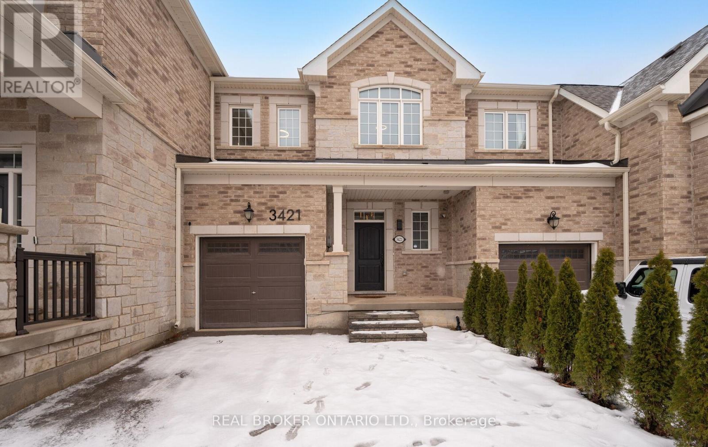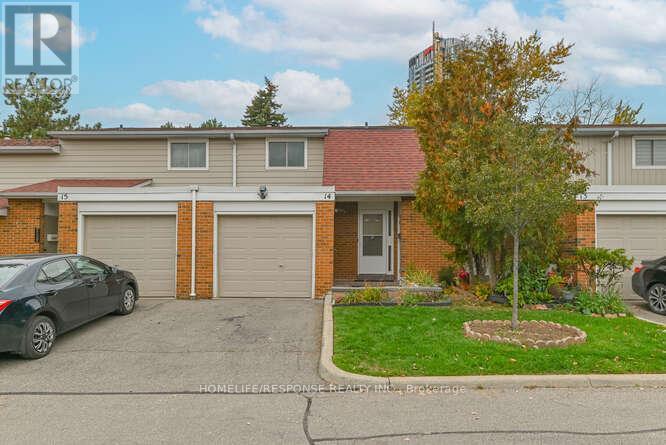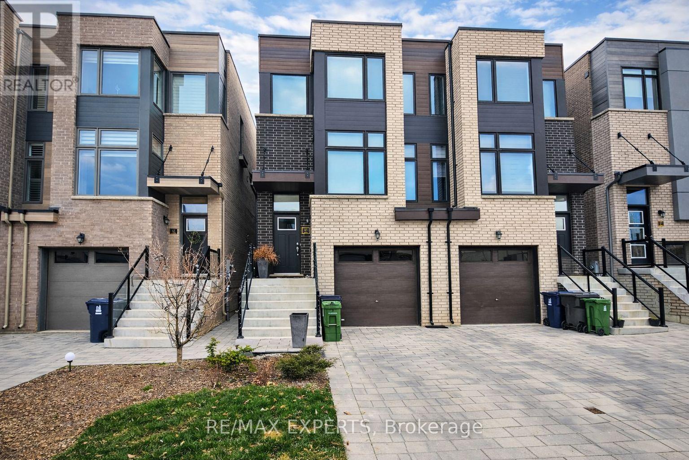2001 - 7 Mabelle Avenue
Toronto, Ontario
Experience refined urban living at Unit 2001, 7 Mabelle Avenue. Perched high above the city, this elegant residence offers a thoughtfully designed layout complemented by expansive floor to-ceiling windows that bathe the space in natural light and showcase impressive city views. The contemporary kitchen features sleek finishes and modern cabinetry, seamlessly blending style and function for both everyday living and upscale entertaining. The open-concept living and dining areas create a sophisticated yet welcoming atmosphere, while the well-appointed bedroom(s) provide a serene retreat above the bustle of the city. Residents enjoy access to an exceptional collection of building amenities, all within a prestigious, well-managed community. Ideally located just steps from Islington subway station, with effortless access to major highways, upscale shopping, dining, and everyday conveniences, this residence offers the perfect balance of luxury, comfort, and connectivity. An exceptional opportunity for discerning end-users or investors seeking a premium lifestyle in Etobicoke's rapidly evolving urban corridor. Rogers fiber network 1GB plan (internet) included. Tenant to pay for heat/hydro. (id:60365)
46 Jessop Drive
Brampton, Ontario
Offer night tonight! 7pm! **** Just Listed! Great location! Park around the corner, 3 schools nearby, Shopping Plaza, Starbucks, FreshCo just 1 minute away! Fantastic home - 3 bright bedrooms, 3 washrooms, 3 parking spots total. Open concept main floor with renovated kitchen, Bosch appliances, walk-out to backyard. Hardwood throughout both levels and designer, glass staircase. LED potlights throughout the main level and upstairs hallway, hardwood stairs. No carpet anywhere. Lovely street and warm, inviting home. Unspoiled basement, ready for your design, great space for open concept Family room. FYI: Bus to Go Station stops at the end of Jessop and 2 elementary schools are at end of street too (Public and Catholic). 2 minute drive to other schools nearby incl high-schools, big park less than 5 minutes away and Community Center too. Prime location, great home, amazing value! See photos and video! (id:60365)
57 A - 750 Oakdale Road
Toronto, Ontario
Excellent Opportunity to Lease a 1350 Sq ft Industrial Unit! Located in a well-established industrial area, this transit-friendly unit is about to become even more accessible with the upcoming opening of the Finch West LRT. Located minutes from the 400, 401, 407 series Highways. Zoned for a wide variety of uses this flexible unit is ideal for event halls, places of worship, trades, storage, light manufacturing, or small business operations. Key Features: Drive-in door for easy loading/unloading, High ceilings for added functionality. Whether you're looking to expand your business, downsize to a manageable space, this is a solid opportunity in a rapidly improving location. Updated electrical system, flexible landlord. Main floor only. (id:60365)
210 - 17 Zorra Street
Toronto, Ontario
*** enhanced privacy ** Welcome to a bright and spacious 2-bedroom condo offering a truly one-of-a-kind layout in the heart of Toronto. Positioned above the lobby with no residential units above, this rare floorplan is the only one of its kind in the building and benefits from dedicated water drainage, enhanced privacy, and minimal shared walls - an exceptional advantage rarely found in condo living. Flooded with natural light, the suite features a desirable south-facing exposure, 9-foot ceilings, and floor-to-ceiling windows overlooking a peaceful park, creating an airy and inviting atmosphere throughout. The open-concept living and dining space is exceptionally well-suited for entertaining, offering a sense of separation from neighbouring units that allows for gatherings, music, and hosting with far fewer noise concerns than typical condo layouts. The modern kitchen is equipped with full-sized appliances and ample counter space, ideal for everyday living and hosting alike. Both bedrooms are generously sized, providing flexibility for a home office, guest room, or family use. While the unit includes one full bathroom, a convenient guest bathroom is located just outside the unit, a rare and practical feature when entertaining. Enjoy unmatched convenience and accessibility with direct access to a nearby staircase for quick outdoor entry, and less than a one-minute walk to the brand-new Longo's plaza. Premium building amenities include 24-hour concierge, fitness centre, pool, hot tub, sauna, meeting rooms, and more. The unit also includes dedicated parking and a private locker. Ideal for end-users who value space, privacy, and lifestyle flexibility - or investors seeking a truly differentiated offering - this residence delivers a rare combination of location, layout, and livability in Toronto's vibrant West end core. A standout opportunity for those who want more freedom than the average condo allows. (id:60365)
Lower - 11 Fulford Place
Toronto, Ontario
Experience a sophisticated, move-in-ready lifestyle in this stylishly appointed one-bedroom suite, featuring a striking black-and-white aesthetic that delivers a modern, luxurious feel. Designed for the discerning individual whose lifestyle prioritizes convenience and connectivity, this fully furnished unit features a streamlined kitchenette equipped with an air fryer, microwave, toaster, and hotplate-perfect for those who prefer efficient, low-maintenance dining rather than heavy cooking. Residents will benefit from a dedicated parking spot and a prime Etobicoke location offering unparalleled access to Pearson International Airport and the 427, 409, 401, and 400 highways. This renovated home offers a premium living experience with pricing commensurate with its high-end finishes and executive amenities; utilities are shared - Tenant pays 35%. Prefer 12 months but open to shorter term lease. (id:60365)
3310 - 225 Webb Drive N
Mississauga, Ontario
Breathtaking Panoramic Lake & City Views From The Award Winning Solstice Lofts. 1 Bed 2 Bath. Approx 700 Sqft Of Immaculate Living Space. Floor To Ceiling Windows, 9Ft Ceilings, Laminate Floors and Chefs Kitchen W/Granite, S/S & Custom Backsplash. An Entertainer's Dream W/An Open Concept Living & Dining. Sundrenched Master Retreat W/Large Closet & Dream Ensuite. Relax On Balcony W/ Breathtaking Lake and Urban Views. **EXTRAS** Ensuite Laundry. 1 Parking & 1 Locker Included (id:60365)
515 - 2720 Dundas Street W
Toronto, Ontario
Modern One-Bedroom at Junction House, Suite that feels instantly luxurious. The open-concept layout is highlighted by 9-foot ceilings and floor-to-ceiling windows that flood the space with natural light, creating a bright, airy atmosphere that's perfect for relaxing or entertaining. The kitchen is a standout-Scavolini design with sleek panelled appliances, a high-end gas cooktop, and quartz countertops that add a touch of elegance while staying functional. A private, oversized balcony awaits, complete with a gas line hookup for grilling, offering a quiet spot to enjoy the vibrant neighbourhood buzz. Located in the heart of the Junction, you're minutes from trendy cafés, artisanal shops, and a variety of dining options. Public transit is right at your doorstep, with easy access to the UP Express, subway, and High Park-making every commute a breeze. (id:60365)
103 - 1915 Broad Hollow Gate
Mississauga, Ontario
Nestled in the heart of the Sawmill Valley and surrounded by woodlands, this beautifully appointed 2+1 bedroom, 3+1 bathroom townhouse offers impressive space and light, with over 2,300 sq. ft. above grade with a fully finished basement. The main and upper levels feature hardwood flooring and 9-foot ceilings, while soaring two-storey windows in the living area flood the home with natural light, creating an inviting setting for everyday living and entertaining. The main floor includes a versatile bonus area, ideal as a den, TV room, or formal dining space, adding flexibility to the layout.The kitchen is designed for both function and connection, featuring high end stainless steel appliances, including a gas stove, ample counter space, and an island perfect for casual dining or gathering while meals come together. Upstairs, both bedrooms enjoy their own private ensuite bathrooms, offering comfort and privacy. The finished basement extends the living space with a recreation room, additional bedroom or home office, and a 3-piece bathroom. Located within an exclusive executive complex of just 20 units, close to trails, parks, and everyday amenities, this home delivers the perfect balance of space, privacy, and low-maintenance living in one of Sawmill Valley's most desirable communities. Easy access to major highways. (id:60365)
6358 Lisgar Drive
Mississauga, Ontario
A Family Residence, Instantly Recognized For Its Striking Black Fence And Commanding Corner Presence. Fully Renovated In 2018, With A Newly Redesigned Basement Completed In 2022 And Professionally Updated Landscaping In 2023, This Exceptional Home Offers True Turnkey Luxury. Offering Nearly 4,300 Sq Ft Of Refined Living Space, The Home Features 5 Spacious Bedrooms And 5 Bathrooms, Thoughtfully Designed For Elevated Family Living. The Upper Level Hosts Three Full Bathrooms While The Main-Floor Powder Room Provides Everyday Convenience And Functionality. The Basement Is Easily Transformable Into A Spacious In-Laws Quarters Boasting A Newly Installed Wet Bar, Media Room, Office Area & Its Own Spacious 3 Piece Bathroom. Designed To Impress While Remaining Warm And Livable, The Home Showcases Two Gas Fireplaces, Intricate Crown Moulding, Elegant Architectural Curves, And Exceptional Craftsmanship Throughout. A Built-In Speaker System Throughout The Home Enhances Both Everyday Living And Entertaining, While Top-Of-The-Line Appliances And Premium Finishes Elevate Every Space. Bold, Timeless, And Uncompromising, 6358 Lisgar Drive Stands As The Definitive Luxury Family Home In The Neighbourhood - A Rare Opportunity To Own A Property That Truly Sets The Standard. (id:60365)
3421 Eternity Way
Oakville, Ontario
Welcome to 3421 Eternity Way - a contemporary townhome in one of Oakville's most desirable family pockets. Thoughtfully designed with an open concept main floor, upgraded finishes, and large windows that bring in natural light throughout. The finished basement adds flexible space for a home office, gym, or recreation room. No neighbours past the backyard offer privacy and an open view rarely found in townhomes. Conveniently located near parks, trails, top-rated schools, shopping, and major commuter routes. A clean, modern space that's move-in ready and built for real life. (id:60365)
14 - 215 Mississauga Valley Boulevard
Mississauga, Ontario
Welcome to this well Kept and maintain condo townhouse in the heart of Mississauga Valley. Featuring 3 bedrooms and 2.5 bathrooms, this spacious home is perfect for families seeking comfort and convenience. The kitchen with a brand-new refrigerator boasts a recently-upgraded backsplash, counter, and flooring. The front door opens into the combined living and dining area, ideal for entertaining and family gatherings. Large windows fill the main level with natural light, showcasing the laminate flooring throughout. Upstairs offers three generous bedrooms with deep closets. The finished basement provides additional living space with a full kitchen and a full bathroom. Enjoy the convenience of a single-car garage, driveway parking, and a backyard perfect for barbequing. Laundry room with a washer and dryer included. New AC and a newly-rented water heater complete the amenities package. (id:60365)
15 Wild Rose Gardens
Toronto, Ontario
Bright & Spacious Modern Family Home Backing Onto Ravine Greenbelt. Welcome to this sun- filled, beautifully finished 3-bedroom family home located on a quiet, family-friendly street in a newly built subdivision. Offering exceptional curb appeal and backing onto a scenic ravine greenbelt, this is one of the largest homes in the community, perfect for families or anyone seeking generous living space. With approximately 2,000 sq. ft., the home features three generously sized bedrooms, including a private second-floor layout with a convenient laundry room tucked away upstairs. The oversized primary suite overlooks the tranquil greenbelt and includes a modern ensuite with dual sinks-a perfect retreat at the end of the day. The main level is designed for both everyday comfort and entertaining, featuring a bright open-concept layout with a spacious family room flowing seamlessly into a gourmet, family- sized kitchen. Enjoy granite countertops, abundant cabinetry, and a unique dining and living room setup, all leading to a walk-out balcony that brings in natural light and fresh air. This modern home is tastefully styled with professionally installed blinds and fresh, contemporary finishes throughout. Additional highlights include: Oversized garage with electric vehicle charging capability, Additional driveway parking pad, Ravine lot with peaceful green views. Unbeatable location: Steps to TTC, close to GO Transit and UP Express (20 minutes to Union Station, 15 minutes to Pearson Airport). Minutes from restaurants, grocery stores, parks, shopping, York University, the new hospital, and easy access to Highways 400 & 401. Located near some of Toronto's most desirable destinations including Downsview Park, The Junction, and High Park, the Rustic neighbourhood is known for its excellent schools, welcoming diversity, and strong family community. A rare opportunity to enjoy space, style, and convenience in one of the city's most sought-after neighbourhoods. (id:60365)

