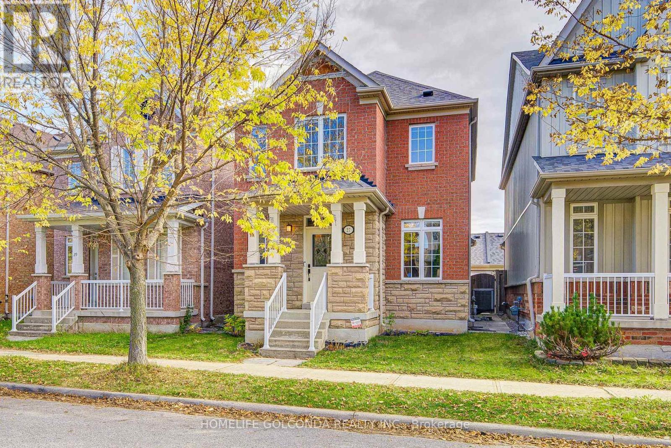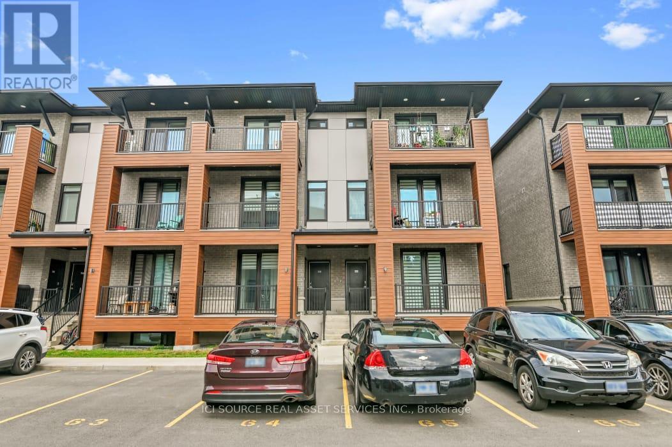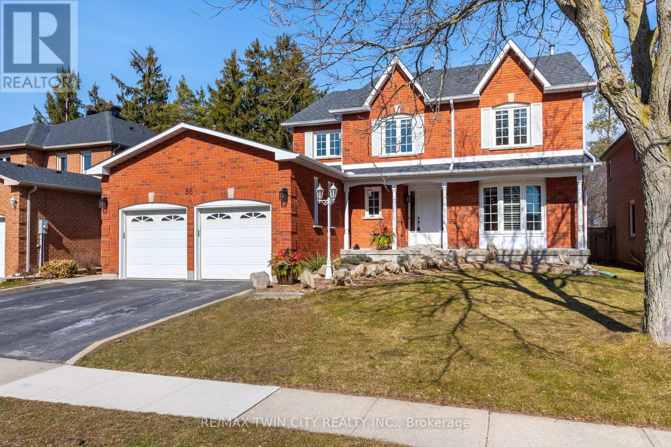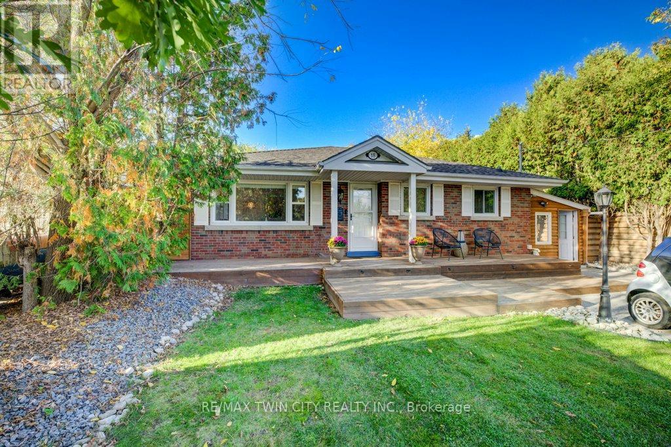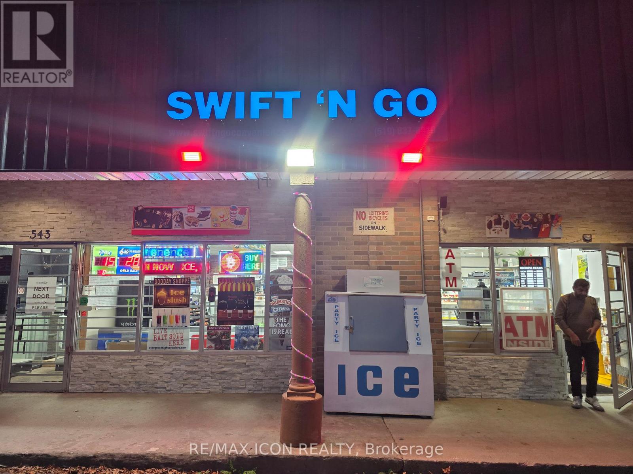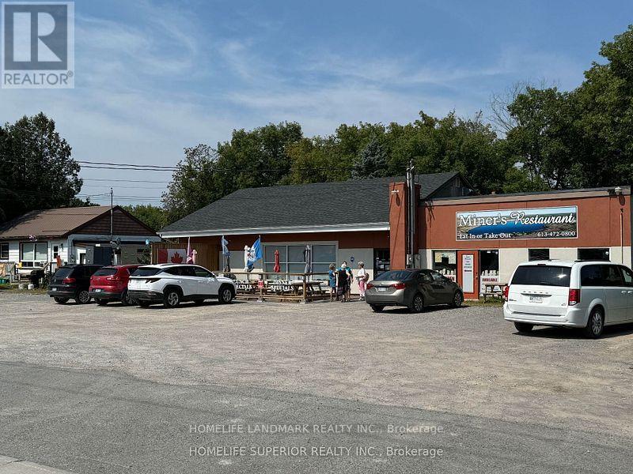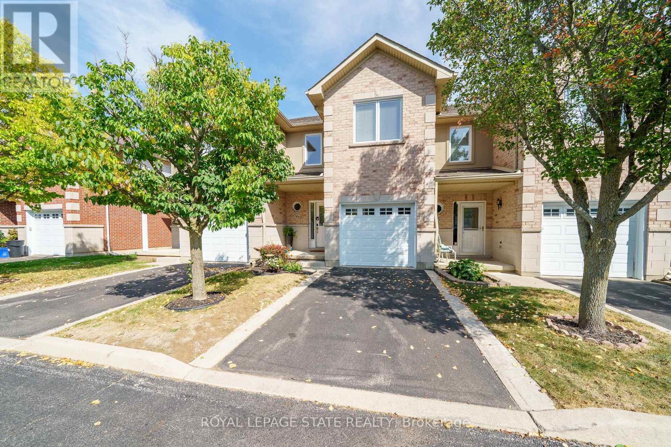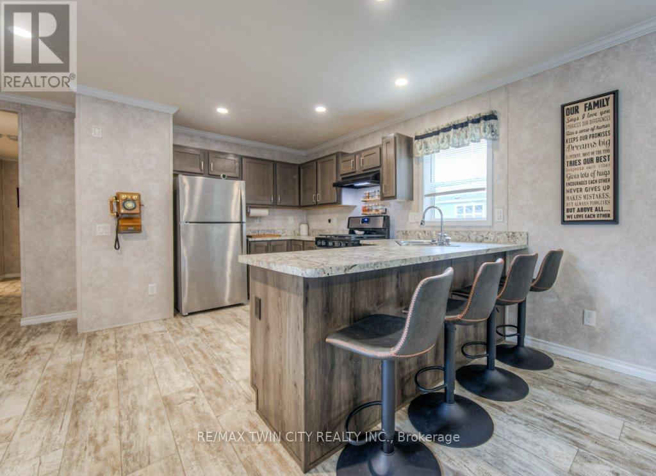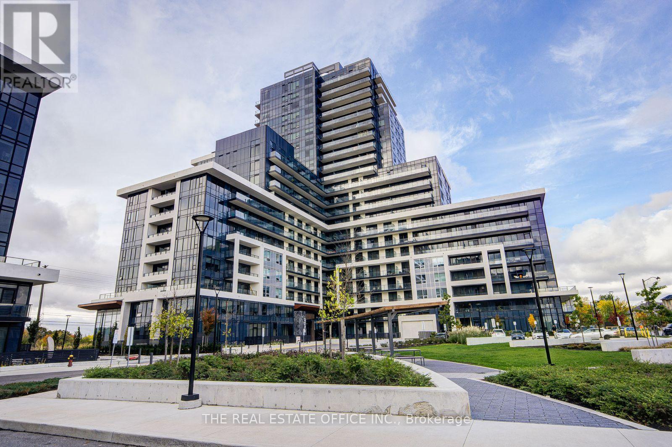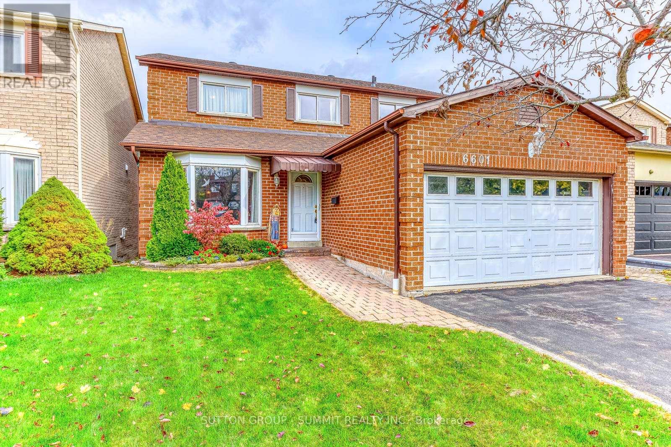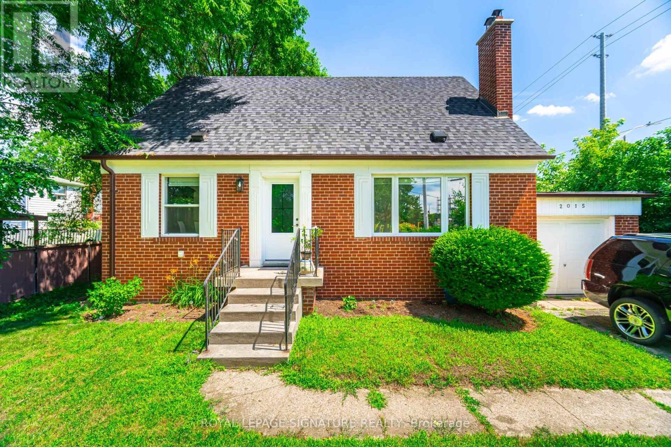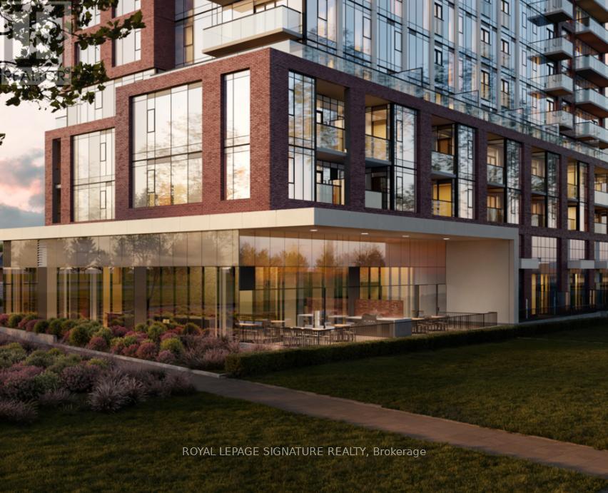27 Lindcrest Manor
Markham, Ontario
Elegant & Well-Maintained Detached Home in High-Demand Cornell Community! Beautiful 3-Bedroom Detached Home Featuring 9 Ft Smooth Ceilings, Engineered Hardwood Floors on Main, and a Professionally Finished Basement. Modern Open-Concept Kitchen with Stainless Steel Appliances and Quartz Countertops, Perfect for Entertaining. Cozy Gas Fireplace in Living Area. Upgrades Include: Roof & Attic Insulation (2018), Double Garage Door, Backyard Patio with Shed (2020), and $$$$ Main Floor Renovation (2021) - Modern Kitchen, Countertops, Tiles, Engineered Hardwood, refinished Stairs, and Updated Ceiling Lights. Located in a Family-Friendly Community with Football Field, Basketball Court, Three Ponds & Playgrounds. Just 3 Mins to Cornell Community Centre. Close to Parks, Shopping, Hospital, Top Schools, Hwy 407, Public Transit & All Amenities. Move-In Ready! A Must See! (id:60365)
358 Rhonda Stewart Private
Ottawa, Ontario
FIRST MONTH FREE Stylish and spacious 2-bedroom, 2.5-bath lower unit in a quiet Stittsville-Kanata neighborhood! Built in 2023, this modern home features an open-concept kitchen and living area on the ground level, with both bedrooms located in the bright, well-designed basement. Ideal for professionals, couples, or small families. Enjoy in-unit laundry, ample storage, and quality finishes throughout. Conveniently located near shops, transit, schools, and parks. Rent: $2,199/month + utilities. Parking available for $50/month. Pet-friendly. No smoking. Last month's rent deposit, credit check, and references required. Move-in ready! *For Additional Property Details Click The Brochure Icon Below* (id:60365)
86 Santa Maria Drive
Cambridge, Ontario
With almost 4ooo sqft of usable space and 6 bedrooms, you will have plenty of room for the entire family. This home has had an amazing transformation that was completed in 2022 with every detail on point. As soon as you enter the front door you will quickly be impressed. On the main floor there is a powder room, laundry with entry to the garage, a door to the side yard and an office space which could also be used as a guest bedroom. Now the show stopper, the rest of the main floor is open concept! There are no walls between the family room, kitchen and dinning room. The kitchen was custom designed by Barzotti. Beautifully crafted and includes a giant 10-foot island that easily sits 6 people, quartz counter tops, stainless-steel appliances. Upstairs: Massive primary bedroom with ensuite (soaker tub, glass shower, double sinks), a large walk-in closet, 3 more large bedrooms and a full washroom. Downstairs: two bedrooms, rec room, kitchenette and full washroom, large storage room and cold room. Backyard: gorgeous stone patio approximately 560 sqft (2023), and a shed. Private yard with no back neighbors, a gate at the back fence to take walks through the forest which leads to Santa Maria Park. Great location. Close to schools, shopping, parks, river trails, and quick access to 401 or 403. (id:60365)
18 Hilltop Drive
Cambridge, Ontario
**OPEN HOUSE - Sun, Oct 26th, 2-4 pm** This beautifully updated 3+1 bedroom bungalow is move-in ready and full of possibilities. Featuring a fully finished lower level with a separate entrance and kitchen (2022) complete with fridge and stove, it's ideal for multi-generational living or in-law suite potential. The main floor boasts a bright, open-concept layout with an updated kitchen offering ample white cabinetry and a stylish subway tile backsplash. The living room is warm and welcoming, enhanced by a built-in entertainment unit and modern pot lighting. All three main-floor bedrooms are generously sized, perfect for the family. Step outside and enjoy the extra-deep, private backyard perfect for entertaining! Highlights include a 24 round heated saltwater above-ground pool (new filter 2024, new liner 2024, pump 2020, salt cell 2021), spacious deck (2022), 11' x 11' shed/change house with hydro and a concrete patio. A cozy front deck and roomy mudroom/entryway add even more functionality and curb appeal. Located in a family-friendly neighbourhood close to schools, Soper Park, walking/biking trails, Galt Arena, shopping and just minutes from Highway 401 for commuters. (id:60365)
543 Speedvale Avenue E
Guelph, Ontario
A bright, Established and welcoming neighbourhood staple in a visible pocket surrounded by homes and business. This ~1,400 sq. ft. storefront is clean, well kept, and easy to operate, an inviting space with straightforward merchandising and room to grow. Current revenue comes from OLG lottery, tobacco/smoke, vape(option), and Bitcoin services, drawing steady everyday traffic for quick stops and repeat visits. The flexible layout naturally lends itself to a light to medium food program think espresso and pastries, grab-and-go sandwiches, or prepared takeout while also suiting a refreshed vape-forward concept with room for expanded accessories. With its friendly frontage and consistent residential catchment, this is the kind of shop that becomes part of peoples daily routine: morning coffee, an evening ticket, essentials in between. A great canvas for an owner-operator or family team to build on proven day-to-day demand and shape a warm, community-minded brand. (id:60365)
91 And 95 Matthew Street
Marmora And Lake, Ontario
Welcome To 91-95 Matthew St (Known As Hwy 7 ) In Beautiful Marmora, Surrounded By Lakes And Trails , Property Includes Rented Dwelling (4 BR , 2 W/R, Living, Open Concept) + Well Known Restaurant Calls Miners + Vacant Unit (Used to Be A Thrift Store ) W Street Exposure + In Law Suite With Separate Kitchen And Bath (Rear Side Of The Restaurant) Currently Rented, Buyer Must Assume All Residential Tenants for The House And Apartment ) Restaurant is Currently Rented , Current Owner Of The Restaurant Is Willing To Negotiate With The Sale Of His Business On Eventual Sale ,.Tons Of Upgrade Has Been Made Incl.New Patio , Must Be Seen.Income Potential For The Right Person ,Tons Of Traffic . (id:60365)
36 - 81 Valridge Drive
Hamilton, Ontario
Beautifully appointed townhome in one of Ancaster's finest areas offering 1600 s.q ft. plus a finished basement. Enjoy an open concept floor plan with a large kitchen with ample cabinets & a large breakfast counter with seating. Entertain in style in the bright spacious living room with fireplace & separate dining area with patio doors to a pretty back yard offering serenity and privacy. Enjoy 3 spacious bedrooms, a primary with a walk-in closet and ensuite privilege. This home also features a 2 pc. powder rm, hardwood floors, attached garage with inside entry, charming front porch, updated lighting, shingles ( 2016), furnace, central air (2022), gas hook up for BBQ, large linen closet and so much more. The professionally finished basement includes a large recreation room, 3 pc. bathroom, storage area and more. This home is located in a charming enclave of townhomes with low condo fees. Located close to top-rated schools, parks, conservation trails, and quick highway access. Just move in and enjoy all that Ancaster has to offer! (id:60365)
517 - 99 Fourth Concession Road
Brant, Ontario
**OPEN HOUSE - Sun, Oct 26th, 2-4 pm** A little slice of Paradise, year round living. Welcome to your peaceful retreat at Twin Springs Cottage Condo Community! This charming modular home has been thoughtfully expanded with a generous addition, offering 4 spacious bedrooms and a full bathroom ideal for hosting family and friends. Fantastic Airbnb potential!! Situated on an extra-wide lot (approx. 35 x 75), there's plenty of room to relax and enjoy the outdoors. Step outside to a fully fenced yard featuring a brand-new shed, beautifully lit gazebo, propane BBQ hookup, and a wooden deck perfect for entertaining or soaking up the sunshine during summer BBQs. Surrounded by nature, this property offers a rare combination of year-round comfort and cottage-style charm, making it equally suited as a weekend getaway or full-time residence. Enjoy a quiet, rural setting with access to two lakes and a beach area, where you can kayak, canoe, or take out small boats at your leisure. The community also offers a range of amenities including: lake with beach access, fishing, volleyball, horseshoes, playground, ping pong, community centre and more! Despite its tranquil setting, Twin Springs is just a short drive to Woodstock, Brantford, Paris, and major highways offering easy access for commuters or weekenders alike. Whether you're looking to downsize, invest, or embrace a simpler lifestyle, this home offers a perfect blend of relaxation, recreation and convenience. (id:60365)
601 - 3220 William Coltson Avenue
Oakville, Ontario
This Stylish 1-bedroom + den suite has received significant enhancements, including upgraded electrical systems for improved efficiency. In total, upgrades valued at $18,000 have been invested, elevating both functionality and appeal which include Window Covering, Full-size appliances, Standing Shower, Laminate Flooring and Quartz Counters. Every improvement was carefully selected to maximize quality and value, creating a home that is move-in ready making it a smart investment for anyone seeking a well-maintained and stylish living space. The flexible den is perfect for a home office or guest room. Enjoy in-suite laundry, and a spacious private balcony for relaxing or entertaining. Take advantage of exceptional building amenities: Include High-Tech Amenities, 24 Hour Security, Smart Lock, Fitness Centre, Party Room, Entertainment Lounge, Rooftop Terrace & Convenient Pet Wash Station. Walk To Grocery Store, Retail, Lcbo, Restaurant, Parks & Shopping Amenities. Hospital, 407, 403, Sheridan College, Public Transit Nearby.Includes parking and a locker (id:60365)
6601 Eastridge Road
Mississauga, Ontario
Tucked away on a quiet cul-de-sac in a coveted School District, this well maintained 4-Bedroom, 2.5 Bath home offers over 2500 sq. ft. of above grade living plus a 1295 sq. ft. walk-out basement just waiting for Income Development (See attached Proposed Basement apt.). Surrounded by mature trees and lush gardens, the private setting offers a peaceful retreat. Just minutes to GO Train, Community Centre, Lake Aquitaine Trails, Shopping, Schools and Malls. The eat-in-kitchen is up-dated W/Granite countertops and walks out to massive terrace for summer dining and year round Bar B Queing. Formal Dining Room accomodates dinner for 10 no problem, a flexible main floor space serves as formal living room or home office. Main floor laundry with lots of storage. Family room has corner fireplace, pass-thru to Kitchen. Exceptional Privacy from all angles- this is a rare opportunity to own a huge 4 Bedroom. 2517 sq. ft. home in an ideal family friendly location. (id:60365)
2015 Stanfield Road
Mississauga, Ontario
Renovated 3-bedroom home with a main-floor primary suite, two full baths. Bright open-concept layout featuring a sleek kitchen w/ quartz counters and a custom electric fireplace. Finished top to bottom with a separate entrance to a basement rec room or potencies in-law suite. Updates including 200-amp electrical, windows, kitchen, baths, flooring, pot lights, appliances, and more (roof 2022, furnace 2018). Set on a large lot (62.21x124.31x141.39x60.09)this property is perfect for families, investors, or contractors offering a spacious backyard with room to expand the garage or add a custom extension to keep tools and equipment onsite, avoiding costly off-site storage. Future potential is exceptional, with zoning and lot size that may allow for a custom home of up to approx. 4,600 sq. ft. (buyer to verify with the City of Mississauga). All of this in a family-friendly neighborhood with easy access to schools, shopping, transit, and highways while bypassing major congestion. (id:60365)
512 - 40 Lagerfeld Drive
Brampton, Ontario
Welcome to Uniti - a contemporary new 26-storey rental tower in the popular Mount Pleasant Village neighbourhood. Embrace the freedom in an exciting urban hub connected to nature, culture, and the Mount Pleasant GO Station right outside your front door. #1012 is a well equipped 1BR floor plan with 1 full washroom, offering 542 sq ft of interior living space. *Price Is Without Parking - Rental Underground Space For Extra 160$/Month. Storage locker (half size) also available for an extra $40/month* (id:60365)

