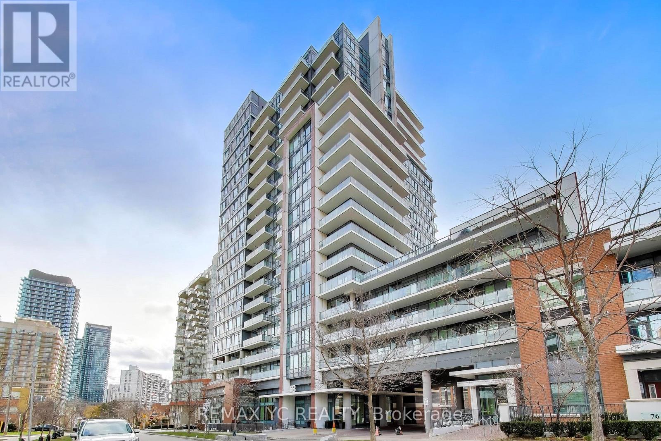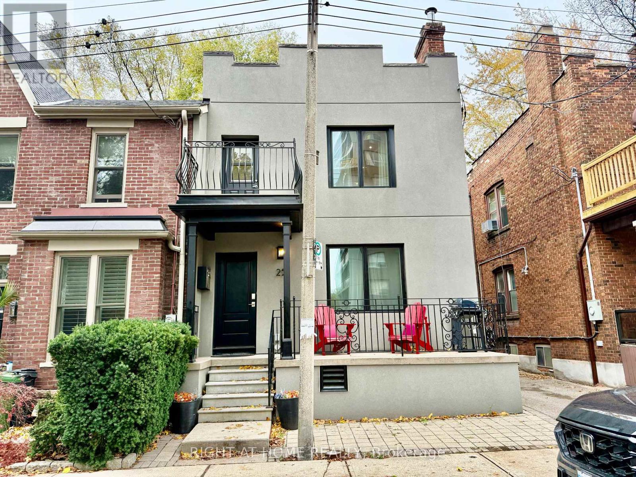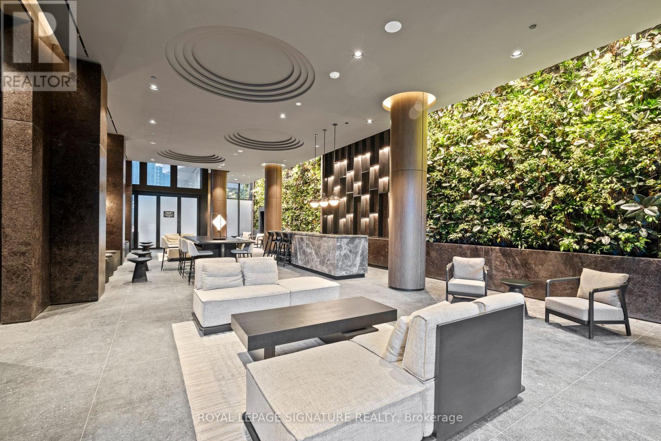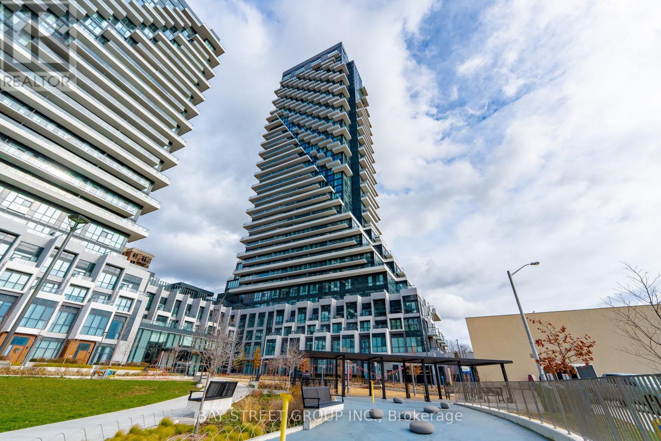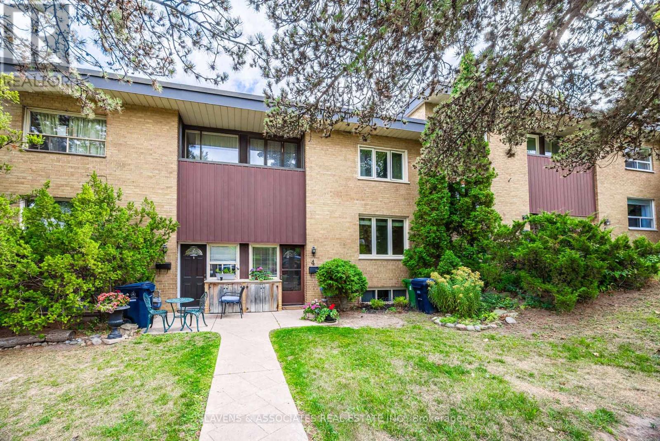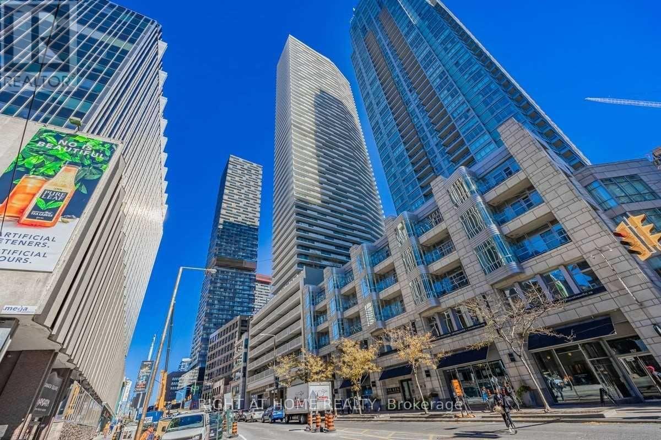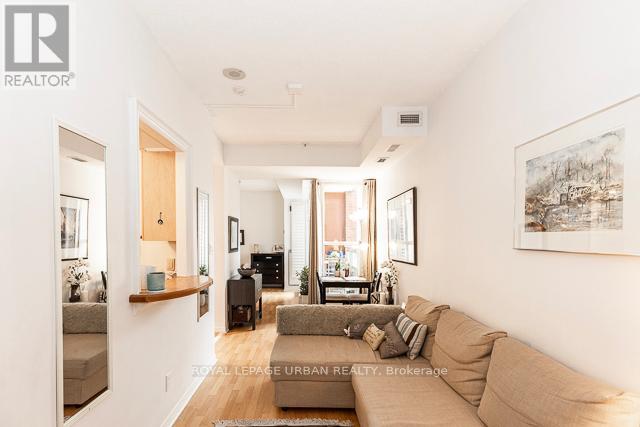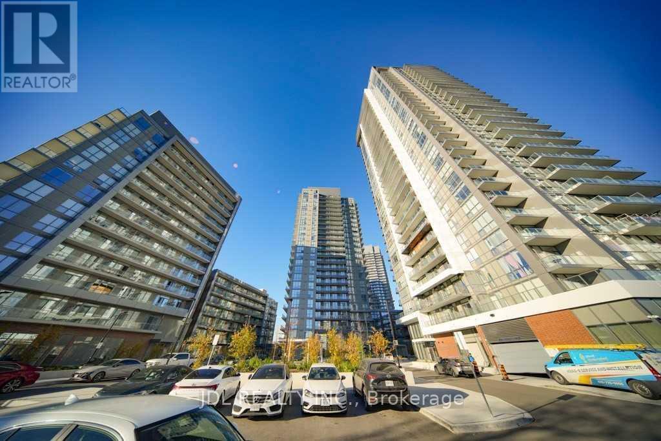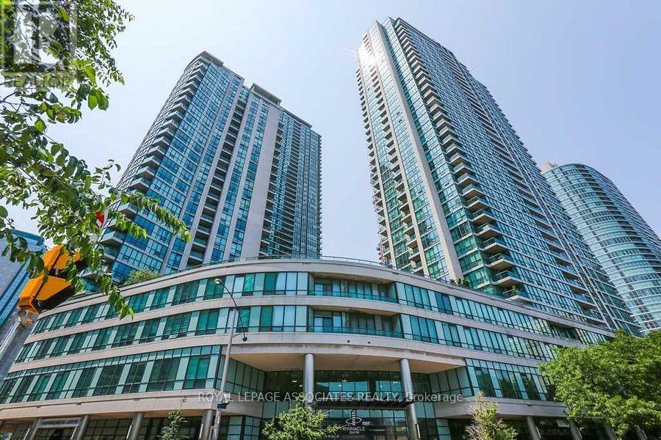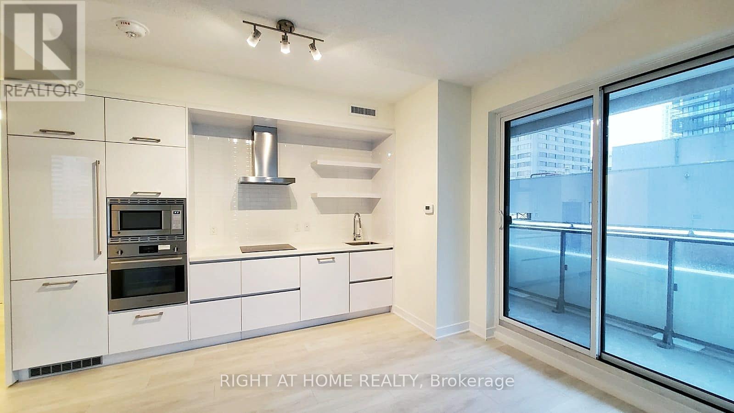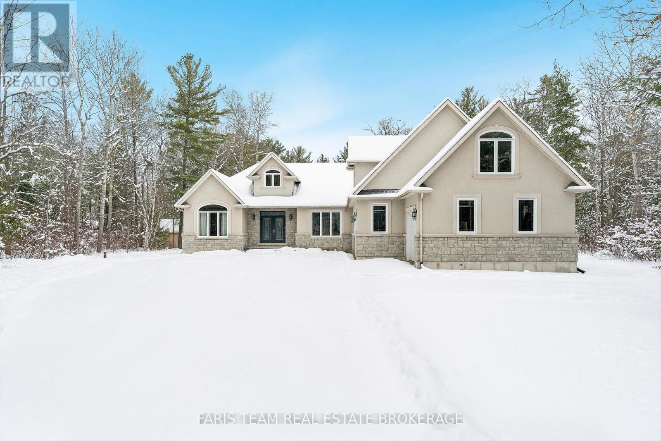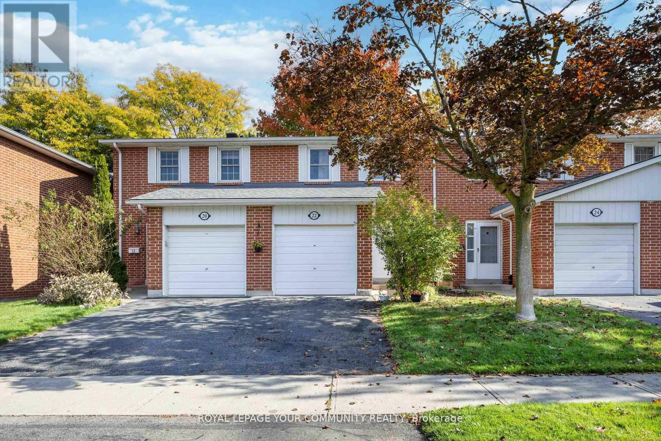1002 - 68 Canterbury Place
Toronto, Ontario
Proud to present this bright, well-maintained, and spacious unit in the heart of North York. Bright and spacious 2BR/2BA condo with unobstructed South-East views. Perfect layout with 9' ceilings and 829 sqft. of living space, including parking and locker. Upgraded throughout: laminate floors, modern tone-on-tone kitchen, new fridge, and new washer. Large primary suite with His & Hers closets. Prime location: steps to North York Centre & Finch subway, Metro, H-Mart, upcoming T&T Supermarket, parks, library, and community centre. Excellent amenities: concierge, gym, party room, guest suite, terrace with BBQ, and ample visitor parking. (id:60365)
Lower Level Suite - 25 Hillsboro Avenue
Toronto, Ontario
Welcome To This Bright, Newly Renovated Lower-Level Suite On The Annex / Yorkville Border. Steps From Beautiful Ramsden Park And A Short Walk To The Rosedale And Summerhill Subway Stations, This Spacious One-Bedroom Apartment Offers Exceptional Comfort And Convenience In One Of Toronto's Most Desirable Neighbourhoods.The Suite Features A Modern Kitchen With All New 2025 Appliances, An Open-Concept Layout, And A Well-Sized Bedroom With A Big Walk-In Closet. Enjoy A Private Entry And In-Suite Laundry. Walk To Everything: TTC, Shops, Restaurants, The Manulife Centre With Eataly, Yorkville Village With Whole Foods, And Bloor Street's Shopping, Entertainment, And Cultural Attractions. Perfect For Modern-Day Tenants, This Move-In-Ready Apartment Offers Style, Convenience, And An Incredible Location. Act Fast - This One Won't Last. Tenant Pays Own Separately Metered Hydro And Gas. Water/Garbage/Sewage Included. (id:60365)
608s - 110 Broadway Avenue
Toronto, Ontario
Welcome to 110 Broadway Ave, a brand new junior one bedroom at Untitled Condos offering modern, comfortable living just steps from the Eglinton subway station and the upcoming Crosstown LRT. This never-lived in suite features 9 ft ceilings, floor-to-ceiling windows, a sleek European style kitchen with quartz counters and integrated appliances, plus a private balcony perfect for morning coffee or evening unwinding. You'll be surrounded by great local restaurants, cafés, and shops, with quick access to the DVP, downtown, and everyday essentials. Soon to come will be impressive amenities including a gym, yoga studio, pool, spa, basketball court, media and business rooms, party room, kids' play area, concierge service, and more-ideal for anyone seeking a stylish, connected home in a vibrant neighbourhood. (id:60365)
315 - 30 Inn On The Park Drive
Toronto, Ontario
Welcome to Auberge On The Park by Tridel, A luxurious Brand-new Community At Leslie & Eglinton. This bright East-facing 1+1 Bedroom, 2-Bath suite offers 769 sqft. of thoughtfully designed living space, featuring 9 ft ceilings, floor-to-ceiling windows, and an abundance of natural light. Enjoy unobstructed views from your private oversized balcony, an outdoor oasis. The open-concept layout flows seamlessly into a modern kitchen with granite countertops, matching backsplash, energy-efficient stainless steel appliances, and an integrated dishwasher, perfect for cooking and entertaining. The spacious bedroom includes a full-size linen closet and provides a relaxing retreat. This suite comes with one parking space and one locker on the same 3rd level as the unit for added convenience. Residents will enjoy access to hotel-inspired amenities, including a state-of the-art fitness centre, yoga and spin studios, theatre, spa-inspired outdoor pool with whirlpool and private cabanas, party room, multimedia lounge, guest suites, bike storage, pet wash & dog park, and multiple outdoor terraces with BBQs for al fresco dining. The community is surrounded by four lush parks and an extensive network of trails, offering a nature-filled retreat just minutes from the city. Conveniently located near the Eglinton Crosstown LRT and SmartTrack station, with easy access to highways, transit, Shops at Don Mills, Costco, supermarkets, and more. Move-in Ready! Do Not Miss! (id:60365)
4 Burdock Lane
Toronto, Ontario
Incredible opportunity to live on a quiet cul-de-sac in a fabulous location. Features include 3 bedrooms, 2 full bathrooms, and an eat-in kitchen with w/o to a private patio & fenced backyard; finished lower level w/rec. room; parking w/carport. Steps to Shops at Don Mills, public transit, DVP, schools, parks, shops & restaurants. (id:60365)
2505 - 2221 Yonge Street
Toronto, Ontario
The Paris Model, Total 605 Square Feet (136 Square Foot Balcony) 1 Bedroom Plus Media. Great Opportunity To Live In A 4-Year New Building In Midtown Toronto, A Luxury Condo Building At The Heart Of Yonge/Eglinton With Open Concept Layouts! Fabulous Amenities Include 24 Hr Concierge, Fitness Centre, Spa, And Outdoor Lounge Area With Bbq. Steps To Subway, Shopping, And Restaurants! Floor To Ceiling Windows. (id:60365)
303 - 39 Jarvis Street
Toronto, Ontario
Welcome Home To This Perfectly Laid Out Junior 1 Bedroom Located In The Heart Of St. Lawrence Pocket. This Intimate Building Is Perfect For Those Who Love City Living And The Convenience Of Having Everything At Their Doorstep. The Unit Boasts A Meticulously Designed Floor Plan With No Wasted Space, It's Both A Cozy And Comfortable Open-Concept Living And Sleeping Area, A Fully-Equipped Kitchen With A Newer Fridge. The Balcony Overlooks The Quiet Courtyard With A Water Fountain, A Perfect Place For A Little Relaxation. The Location Of This Unit Is Unbeatable, A Walk Score Of 100. St. Lawrence Market Is Just Steps Away, Offering A Wide Range Of Fresh Produce, Artisanal Food, Unique Shops and the Wonderful St Lawrence Farmers Market. The Neighbourhood Is Also Home To Some Of The Best Restaurants, Cafes, And Bars In The City. You'll Never Run Out Of Things To Do Or Places To Explore! (id:60365)
202 - 36 Forest Manor Road
Toronto, Ontario
Stunning Brand New 1 Bedroom Plus Den With East Facing Views. Features Functional Spacious Floor Plan With 100 Sqf Balcony! Floor To Ceiling Windows, 9Ft Ceilings, Den Can Be Used As Second Bdr. Resort Style Amenities Include 24Hr Sec./Exercise Rm./Billiards/Meeting Room/Party Room/Indoor Pool/Guest Suite/Yogo Studio & More. Steps To Subway, Fairview Mall, North York Hospital. Easy access to Hwy 401 & DVP. A perfect urban lifestyle awaits! Freshco is accessible via underground parking for convenience (id:60365)
2407 - 16 Yonge Street E
Toronto, Ontario
This modern 1-bedroom plus den, 2 full bathroom condo in the heart of downtown Toronto, offers an in-unit locker, ensuite laundry and a parking space. This suite combines modern living with unbeatable convenience. The functional den is perfect for a home office or can act as a second bedroom with a 3 piece washroom. The open-concept layout ensures comfort and flow and the large windows bring in lots of natural light into the unit. Residents enjoy an outstanding array of amenities, including an indoor pool, steam room, squash court, fully equipped gym, business centre, rooftop terrace, games rooms, theater, and guest suites. Located just steps from the waterfront, shopping, public transit, and with quick access to the Gardiner Expressway, this condo offers the ultimate urban lifestyle. (id:60365)
902 - 2221 Yonge Street
Toronto, Ontario
Excellent corner unit with two bedrooms and two bathrooms, including a wraparound balcony with North & East views, located in vibrant Yonge & Eglinton Community. Open concept living/dining and modern kitchen completed with B/I appliances and ensuite washer/dryer. Large windows with natural lighting throughout. Enjoy walking distance to excellent schools, fantastic restaurants, shops, parks, public library, Eglinton station, soon-to-be completed LRT, and more! (id:60365)
138 Knox Road E
Wasaga Beach, Ontario
Top 5 Reasons You Will Love This Home: 1) A rare 5.6-acre setting surrounded by trees and nature, while being just steps to the Nottawasaga River and only minutes from shopping, schools, and the sandy shoreline 2) With over 8,500 square feet of finished living space, this home is designed for large families or multi-generational living, offering 4,669 square feet above grade plus a fully finished lower level 3) The stunning main level design welcomes you with soaring 18' tray ceilings, a stately oak fireplace, an impressive wall of glass doors leading to a two-tiered deck with a screened-in room, and a chefs kitchen shining with granite countertops, custom maple cabinetry, premium appliances, a wine cooler, and an oversized pantry, all flowing into a formal dining room ready for memorable gatherings 4) The luxurious bedrooms and suites include four spacious rooms on the main level, highlighted by a primary retreat featuring a three-sided fireplace, spa-like ensuite, and walk-in closet, with the lower level delivering its own garage entrance and functions almost as a separate residence with a fifth bedroom, bright family room with gas fireplace, custom wet bar, gym, and even a hockey locker room 5) No detail was overlooked in the premium features and endless possibilities this property features heated bathroom floors, dual furnaces, upgraded sound-proofing, 400-amp service, and solid 10 concrete foundation walls, coupled with a fully insulated 30'x45' triple garage with a finished loft, perfect for a studio, workshop, or guest suite, while the forested backyard stretches over 1,100 feet, creating an unmatched private sanctuary. *Please note some images have been virtually staged to show the potential of the home. (id:60365)
22 Porterfield Crescent
Markham, Ontario
Welcome to Johnsview Village, Thomhill's Best Kept Secret! Located in the prestigious John & Bayview pocket, this beautifully updated 3-bedroom condo townhouse offers the perfect blend of comfort, style, and convenience. Fully renovated in 2025, the home features a modern open-concept kitchen with stylish cabinetry and stainless-steel appliances, complemented by new flooring throughout the main, second, and basement levels. The bathroom was fully renovated in 2025, adding a fresh and contemporary touch. The home has also been freshly painted (2025), making it completely move-in ready. Step inside to a bright and inviting main floor with seamless flow between living, dining, and kitchen areas, perfect for entertaining family and friends. The walk-out to a private fenced backyard provides your own outdoor retreat. Upstairs, you'll find three spacious bedrooms and a modern full bathroom. The finished basement offers a versatile recreation area, laundry, and storage, ideal for an office, gym, or playroom. As part of the well-managed Johnsview Village community, residents enjoy an outdoor pool, tennis courts, playground, and lush green spaces, a true lifestyle upgrade in a family-friendly neighbourhood. Steps to top-rated schools, parks, community centre, library, shopping, transit, and Hwy 407, this home is a rare opportunity for those secking comfort and convenience in a prime Thornhill location. Perfect for first-time buyers, growing families, or smart investors, this home truly checks all the boxes! (id:60365)

